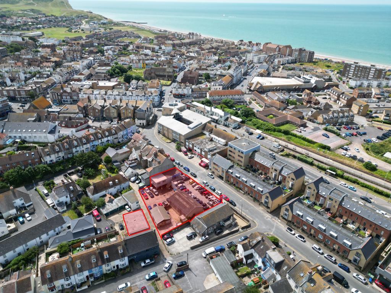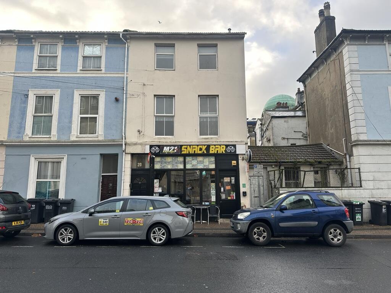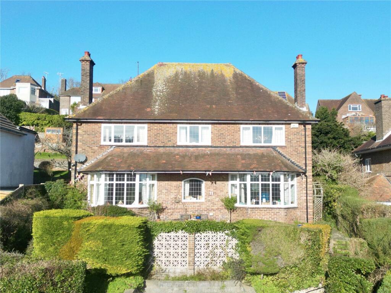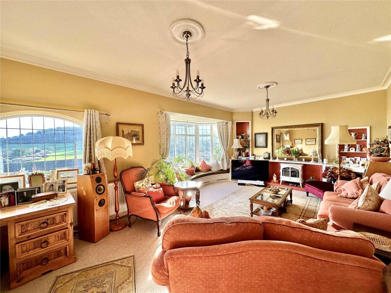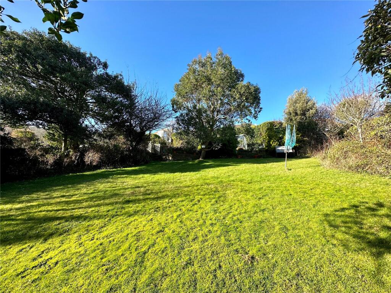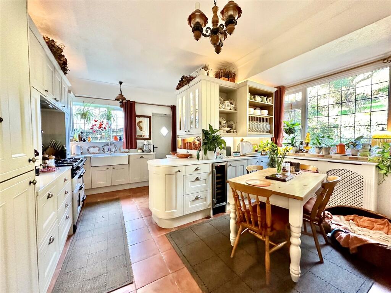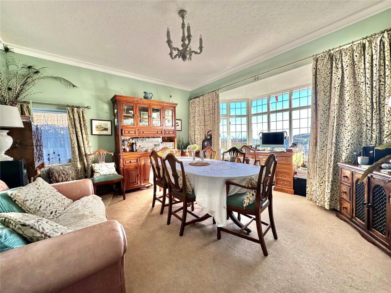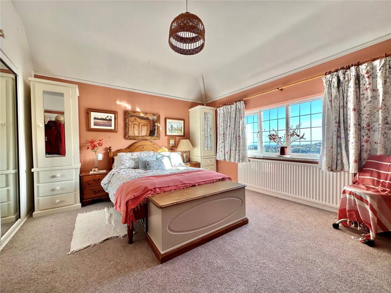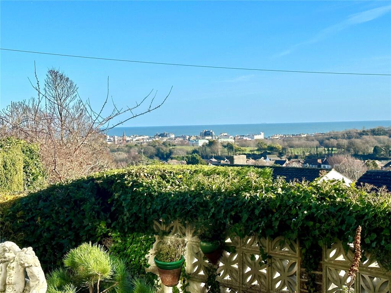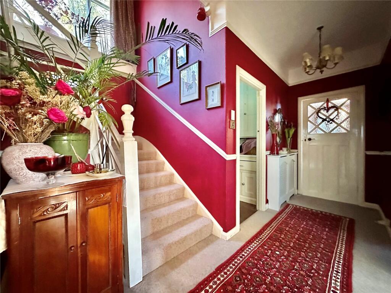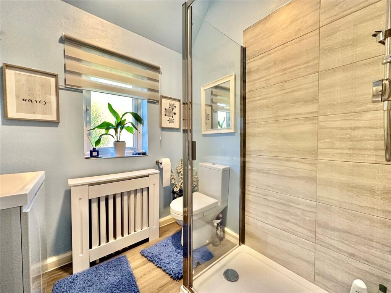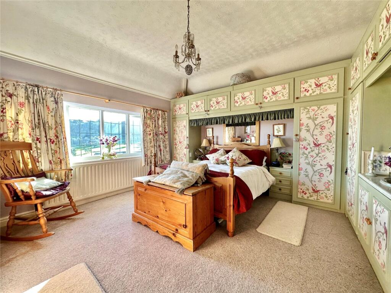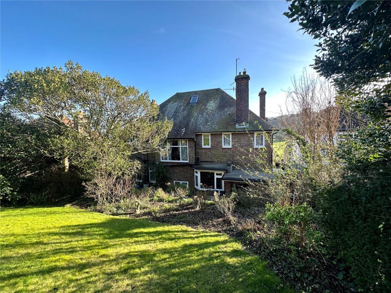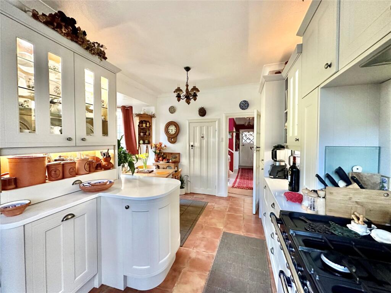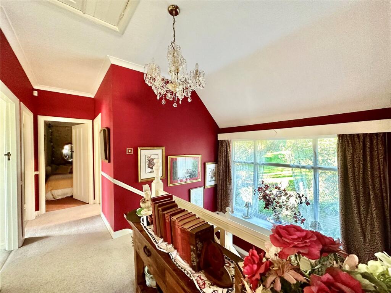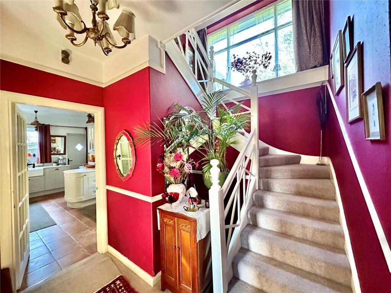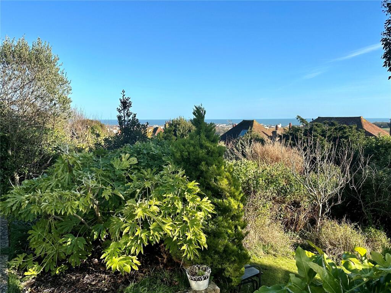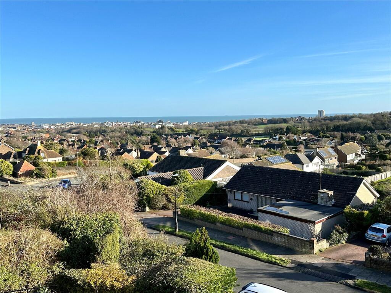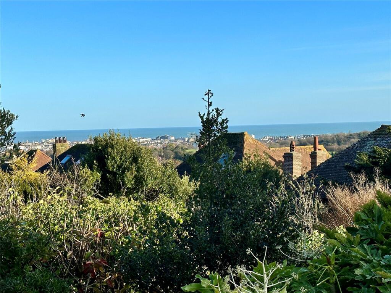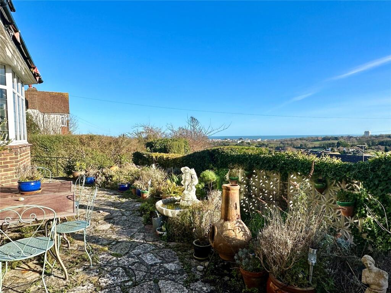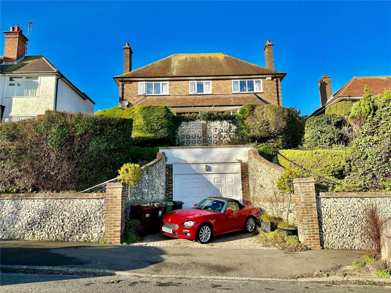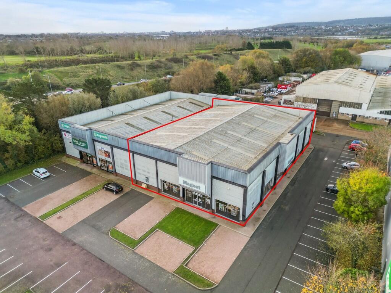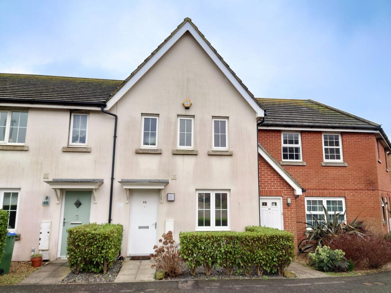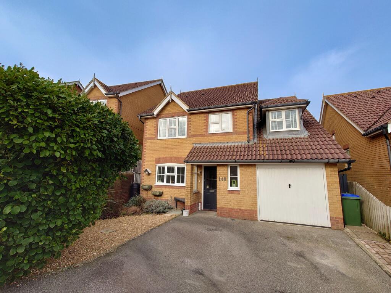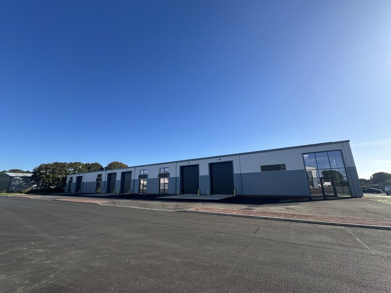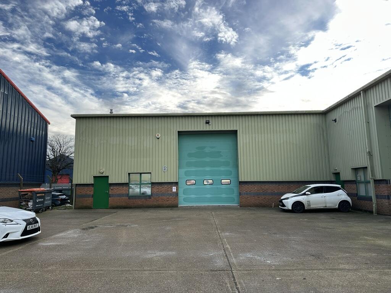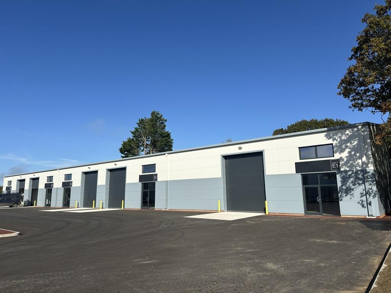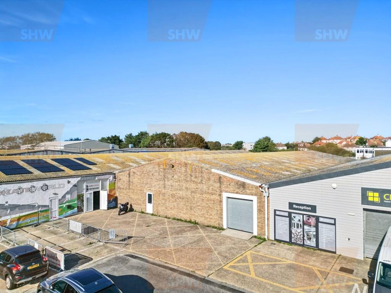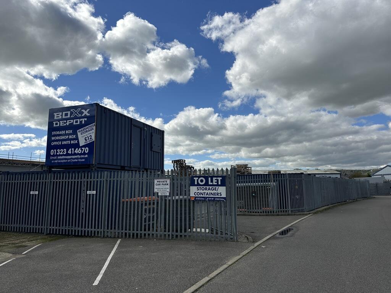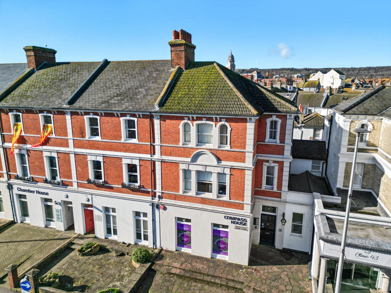Pashley Road, Eastbourne, East Sussex, BN20
For Sale : GBP 850000
Details
Bed Rooms
4
Bath Rooms
2
Property Type
Detached
Description
Property Details: • Type: Detached • Tenure: N/A • Floor Area: N/A
Key Features: • entrance lobby • large cloakroom with wc • spacious reception hall • 22' sitting room • large dining room • refitted 16' kitchen/breakfast room • 4 bedrooms • bathroom • refitted shower room/wc • separate wc
Location: • Nearest Station: N/A • Distance to Station: N/A
Agent Information: • Address: 36 Cornfield Road, Eastbourne, BN21 4QH
Full Description: Breathtaking sea and downland views from one of Eastbourne's most exclusive residential roads - A spacious 4 bedroom detached house retaining a wealth of character and charm. The generously proportioned accommodation has been improved in recent years and now affords a 16' x 14' refitted kitchen/breakfast room as well as a refitted shower room. A wide paved terrace flanks the front elevation and secures some of the finest views over Eastbourne as well as a high degree of privacy. An early appointment to view is strongly recommended to appreciate the high merit and appeal of this outstanding home. Available with no onward chain.Entrance LobbySpacious Cloakroomwith wash basin, low level wc, radiator, 2 windows. Inner door toSpacious Reception Hall5.18m - with radiator and impressive Arts and Crafts style staircase.Spacious Sitting Room6.96m x 4.88m (22' 10" x 16' 0")into the wide bay window which commands breathtaking southerly views over The Royal Eastbourne Golf Course to the downs and over Eastbourne to the sea, built in cabinets, concealed radiators, bay window seat.Dining Room5m x 4.57m (16' 5" x 15' 0")into the bay window which commands glorious views to the sea and downs, 4 radiators.Refitted Kitchen/Breakfast Room4.98m x 4.42m (16' 4" x 14' 6")approximate maximum measurements of the L shaped room and luxuriously fitted with extensive range of polished quartz working surfaces with soft closing drawers and cupboards below and matching range of cupboards and display cabinets above, large inset double bowl Belfast style sink unit with mixer tap, large Rangemaster oven with 2 ovens and grill below, 5 ring gas hob with extractor hood over, range of integrated appliances include the refrigerator/freezer and dishwasher, deep store cupboard housing the gas fired boiler, large walk in pantry cupboard with original meat safe with slate shelving, quarry tiled floor, door to side passageway.Utility/Laundry Roomwith period style dresser cupboards with cabinets over, space and plumbing for washing machine and tumble dryer, quarry tiled floor, radiator, window.-The handsome Arts and Crafts style staircase rises to the large First Floor Landing featuring an alcove with porthole window securing fine sea views, large shelved linen cupboard with lagged water cylinder, further shelved storage cupboard, retractable ladder access to large part boarded loft space.Bedroom 14.32m x 4.27m (14' 2" x 14' 0")commanding breathtaking views to the sea and to the downs, extensive range of built in wardrobe cupboards, vanity unit with wash basin, radiator.Bedroom 24.52m x 3.89m (14' 10" x 12' 9")with outstanding views, built in wardrobe cupboards, wash basin, radiator.Bedroom 33.6m x 2.57m (11' 10" x 8' 5")securing wonderful views toward the sea, fitted wardrobe cupboard and dressing table unit, radiator.Bedroom 43m x 2.64m (9' 10" x 8' 8")excluding the pair of window recesses, wash basin, fitted cupboard, radiator.Shower Roomluxuriously refitted with large shower unit with wall mounted fittings, wash basin with cupboards below, low level wc, radiator.Bathroomwith roll top on claw foot bath, wash basin, bidet, heated towel rail.Separate wcwith low level suite.OutsideA charming feature of this property is the mature garden setting. The front garden commands a southerly aspect with a wide private terrace securing delightful southerly views toward the downs and the sea. The terrace secures a good degree of privacy. The rear garden extends to a depth of approximately 90' and is principally laid to lawn for ease of maintenance with borders containing a wide variety of shrubs and trees which combine to provide a good degree of privacy. From the far end of the rear garden there are outstanding views including a wide sea view and a fine southerly view to the adjacent downland countryside. 2 integral garden stores. Timber garden shed, greenhouse, gated side access.Large Garage4.88m x 3.66m (16' 0" x 12' 0")with automatic up and over door. Electric car charging Point.-The private forecourt provides off road car parking space.BrochuresParticulars
Location
Address
Pashley Road, Eastbourne, East Sussex, BN20
City
East Sussex
Features And Finishes
entrance lobby, large cloakroom with wc, spacious reception hall, 22' sitting room, large dining room, refitted 16' kitchen/breakfast room, 4 bedrooms, bathroom, refitted shower room/wc, separate wc
Legal Notice
Our comprehensive database is populated by our meticulous research and analysis of public data. MirrorRealEstate strives for accuracy and we make every effort to verify the information. However, MirrorRealEstate is not liable for the use or misuse of the site's information. The information displayed on MirrorRealEstate.com is for reference only.
Real Estate Broker
Rager & Roberts, Eastbourne
Brokerage
Rager & Roberts, Eastbourne
Profile Brokerage WebsiteTop Tags
16' sitting room large dining room 4 bedroomsLikes
0
Views
14
Related Homes
