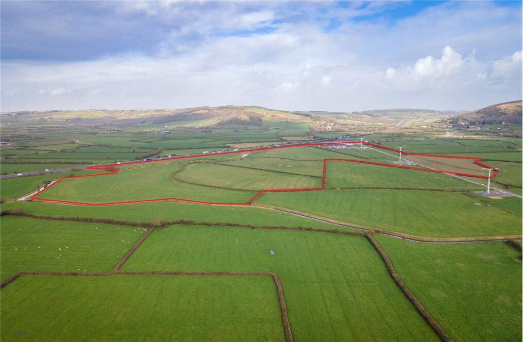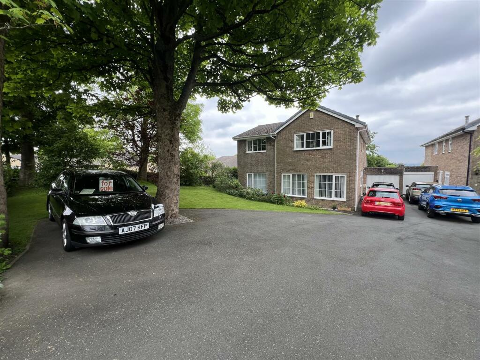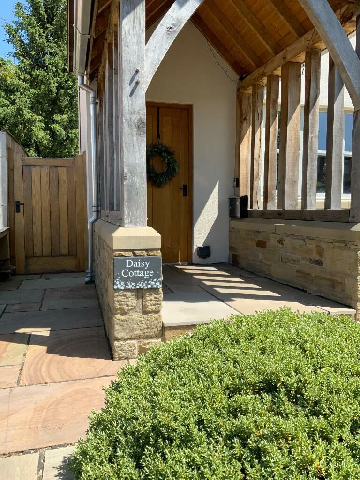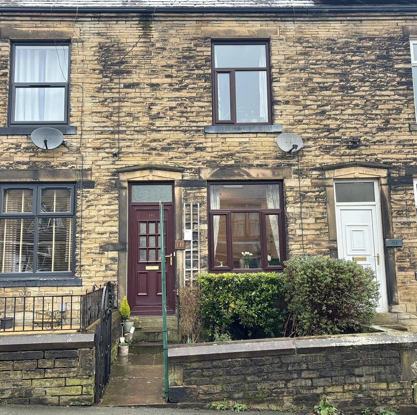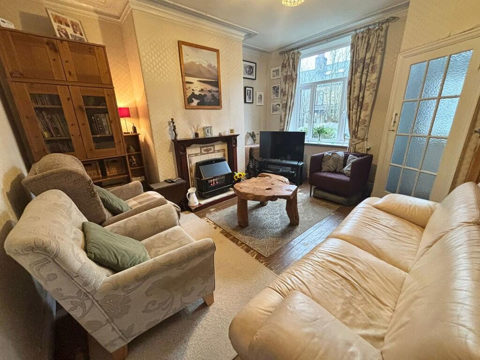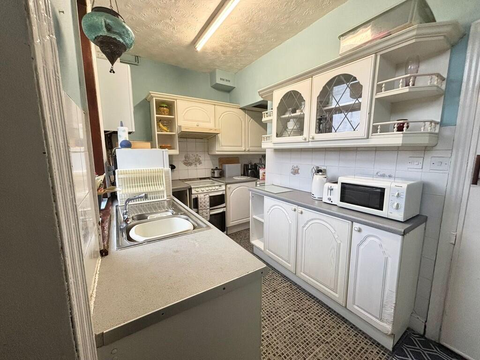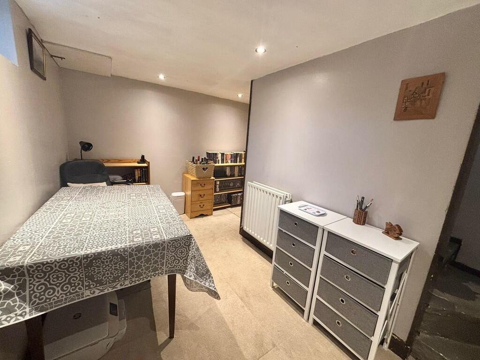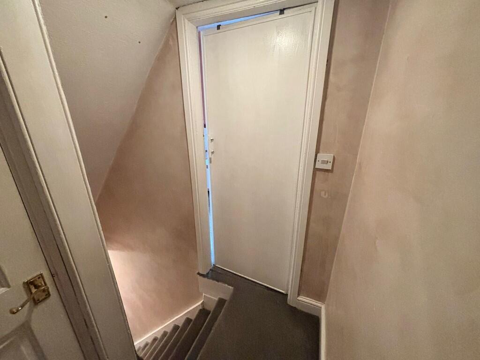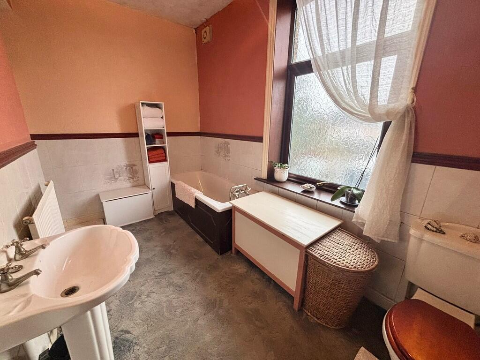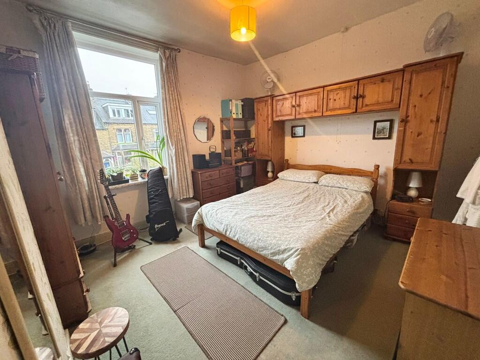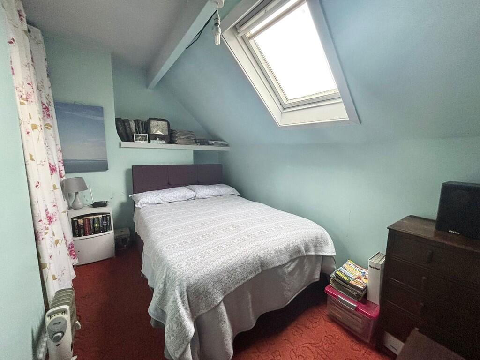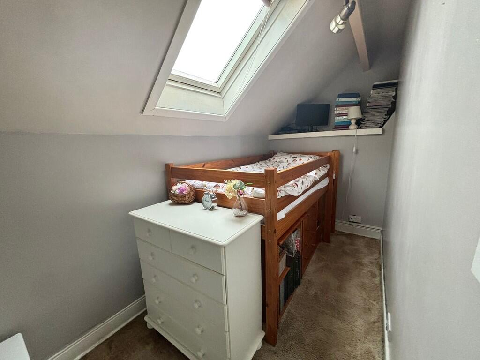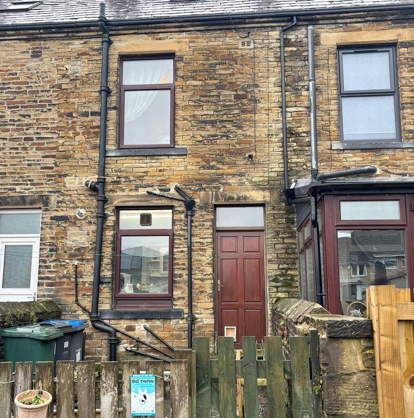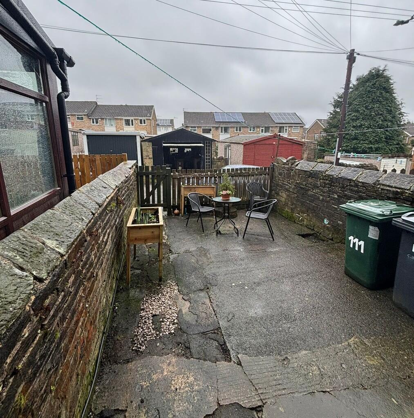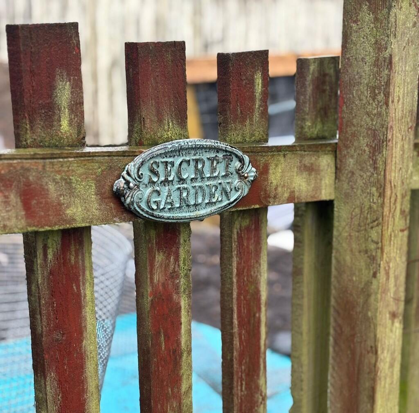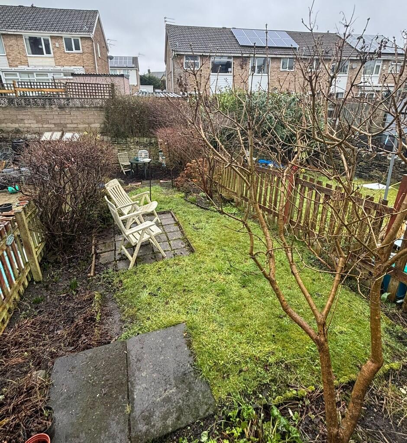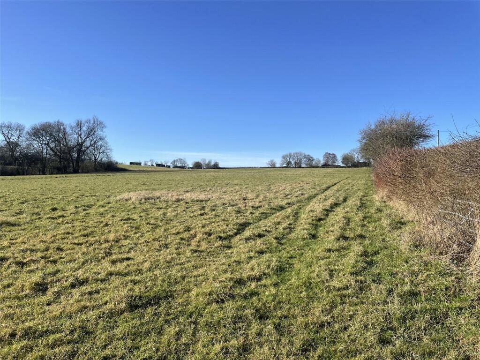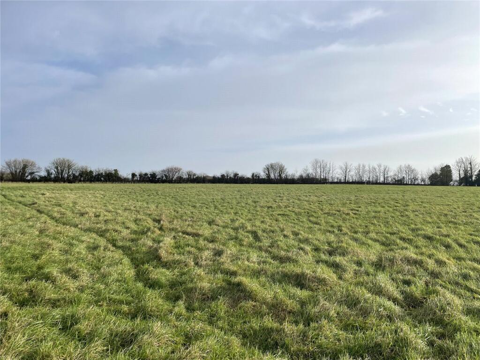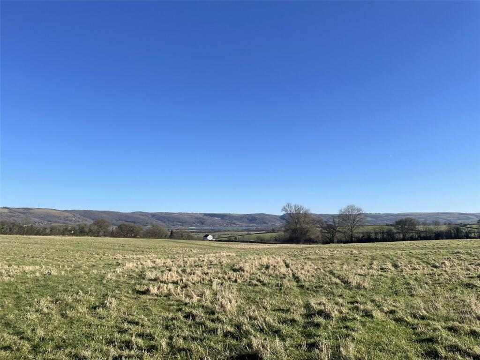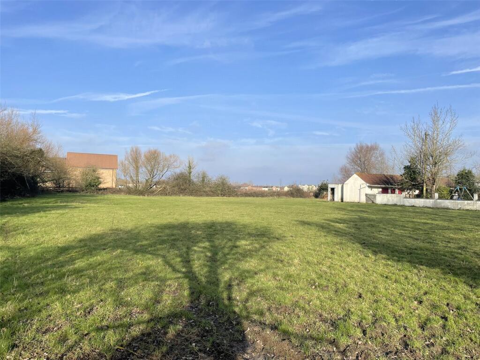Pasture Lane, Clayton
For Sale : GBP 150000
Details
Bed Rooms
3
Bath Rooms
1
Property Type
Terraced
Description
Property Details: • Type: Terraced • Tenure: N/A • Floor Area: N/A
Key Features: • TWO BED PLUS OCCASIONAL ROOM • CONVERTED BASEMENT ROOM • DETACHED GARAGE • TWO SEPERATE REAR GARDENS • POPULAR LOCATION • IDEAL FAMILY HOME • GAS CENTRAL HEATING • UPVC DOUBLE GLAZING • ACCOMMODATION ACROSS THREE FLOORS • CLOSE TO LOCAL AMENITIES
Location: • Nearest Station: N/A • Distance to Station: N/A
Agent Information: • Address: 11 Green End Clayton Bradford BD14 6BA
Full Description: DESCRIPTION Ideally located close to Clayton village and with many amenities near by, this property would be ideal for a family home. With two bedrooms plus an occasional room, a converted basement space and two separate gardens, you don't want to miss this property! Contact us today to arrange your viewing. LIVING ROOM 13' 8" x 12' 5" (4.17m x 3.78m) A spacious lounge with a window to the front elevation, allowing plenty of light to flow through. With a gas fireplace KITCHEN 12' 5" x 9' 4" (3.78m x 2.84m) The kitchen is fitted with a range of wall and base units, stainless steel sink and drainer, central heating radiator and a window to the rear elevation. Access to the basement room is available via the kitchen. BASEMENT ROOM 12' 3" x 9' 0" (3.73m x 2.74m) The basement has been renovated to add an additional room with plastered walls, carpeted floor and a central heating radiator. Also benefitting from understairs storage - this room would make the perfect office space! HALLWAY 5' 3" x 3' 6" (1.6m x 1.07m) Has recently been plastered, requires decorating. BATHROOM 12' 5" x 9' 4" (3.78m x 2.84m) A spacious four piece suite with a handwash basin, shower, WC, and bathtub. With a large window to the rear elevation and a central heating radiator. MASTER BEDROOM 12' 5" x 11' 6" (3.78m x 3.51m) The master bedroom offers plenty of space for a double bed plus, any free standing furniture. With a storage cupboard, a central heating radiator, and a window to the front elevation. BEDROOM TWO 12' 5" x 10' 0" (3.78m x 3.05m) Located on the third floor is the second double bedroom. With a small storage space, Velux window and central heating radiator. OCCASIONAL ROOM 12' 5" x 5' 3" (3.78m x 1.6m) Small room with a Velux window and central heating radiator. GARDEN To the front of the property is a small yard that has been well kept with lovely planting and steps leading to the main entrance. Leaving the property via the rear door, you will be met by the first garden. This has previously been used as a driveway. The garage is directly opposite the first garden and is ideal for another vehicle or additional storage space. At the back of the garage is a door leading to the 'secret garden' which has a good sized lawn plus a small patio! GARAGE Large garage with plenty of space and allows access to the 'secret garden'. Brochures5 Page Portrait -...
Location
Address
Pasture Lane, Clayton
City
Pasture Lane
Features And Finishes
TWO BED PLUS OCCASIONAL ROOM, CONVERTED BASEMENT ROOM, DETACHED GARAGE, TWO SEPERATE REAR GARDENS, POPULAR LOCATION, IDEAL FAMILY HOME, GAS CENTRAL HEATING, UPVC DOUBLE GLAZING, ACCOMMODATION ACROSS THREE FLOORS, CLOSE TO LOCAL AMENITIES
Legal Notice
Our comprehensive database is populated by our meticulous research and analysis of public data. MirrorRealEstate strives for accuracy and we make every effort to verify the information. However, MirrorRealEstate is not liable for the use or misuse of the site's information. The information displayed on MirrorRealEstate.com is for reference only.
Related Homes
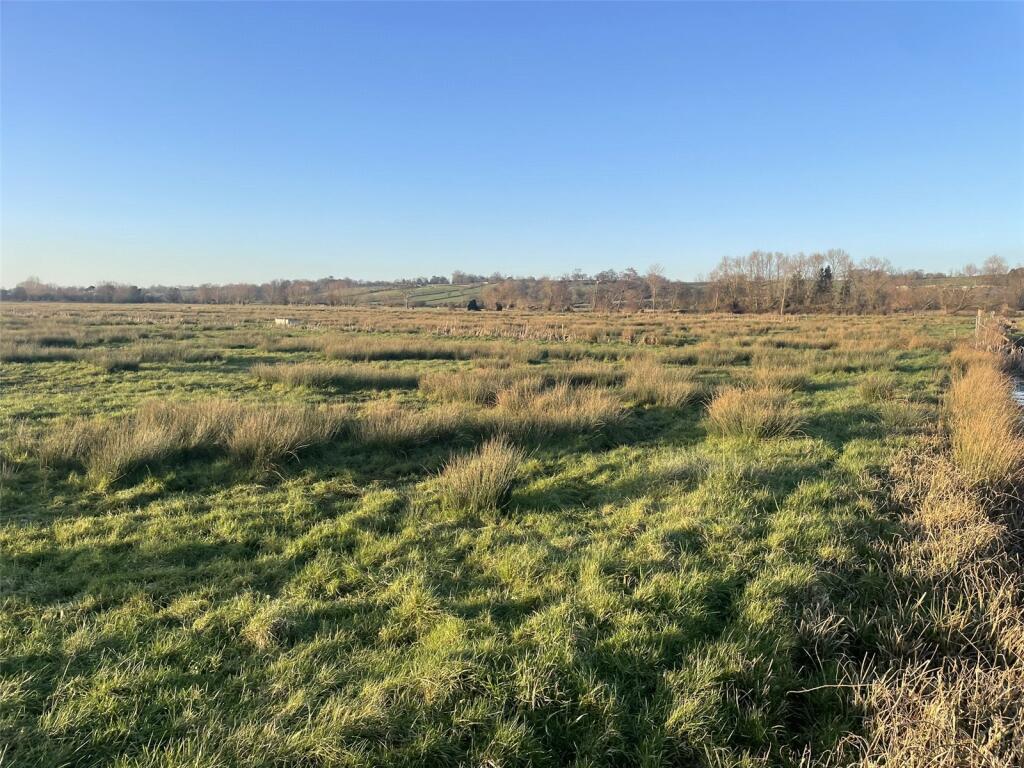
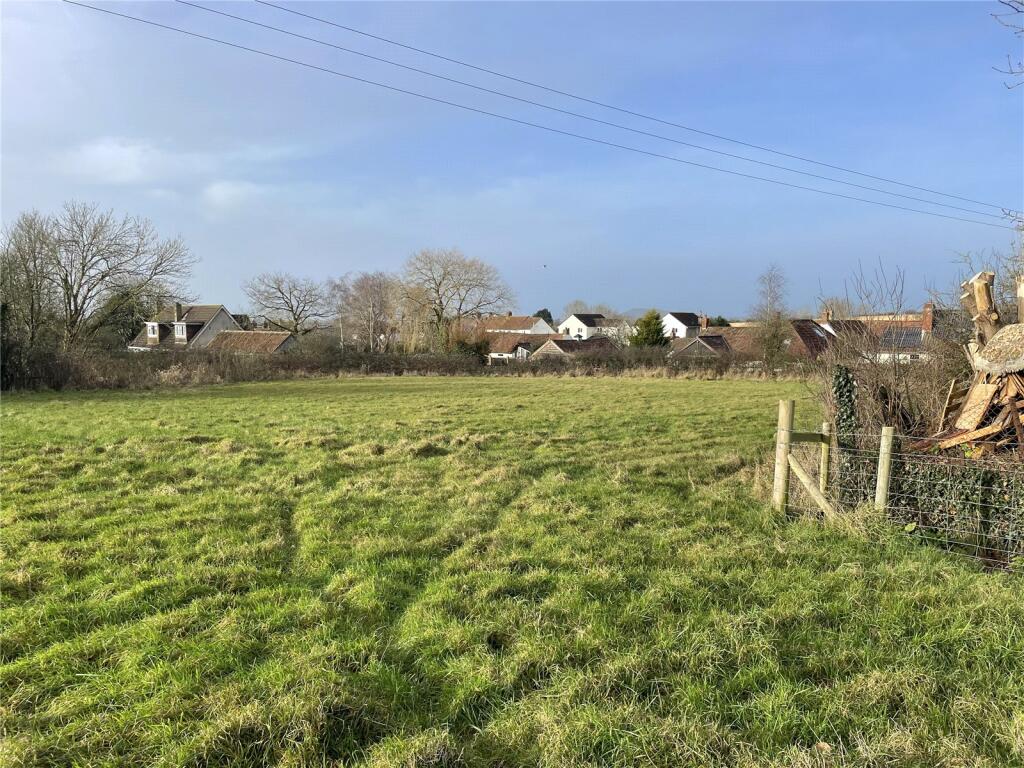
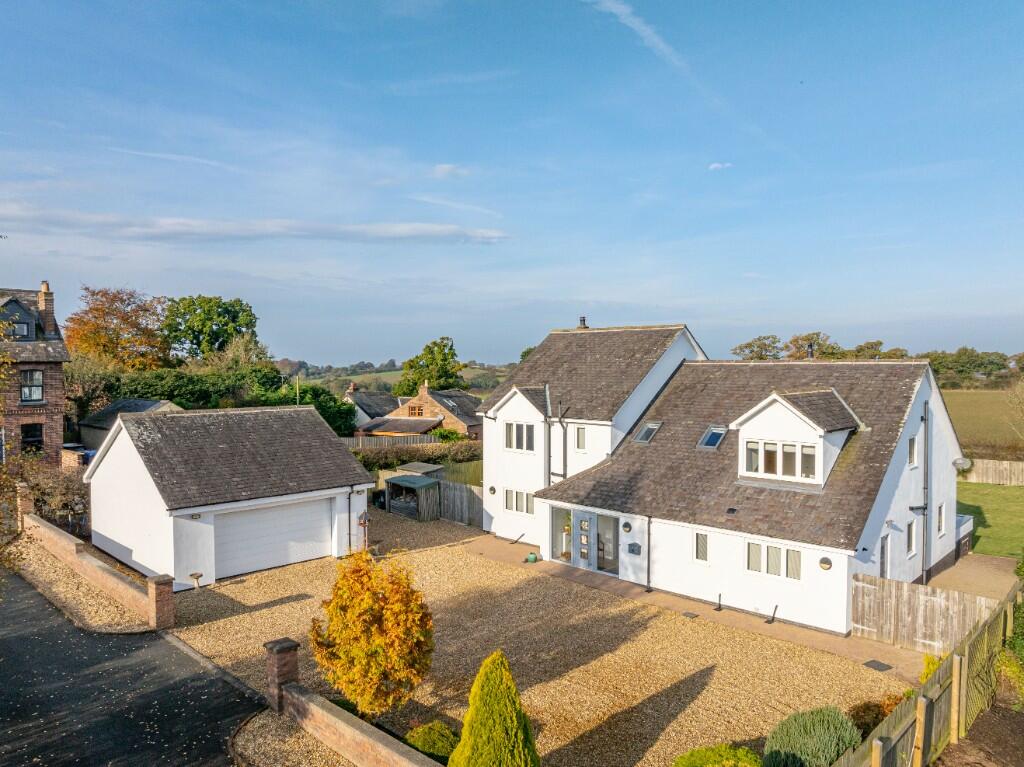
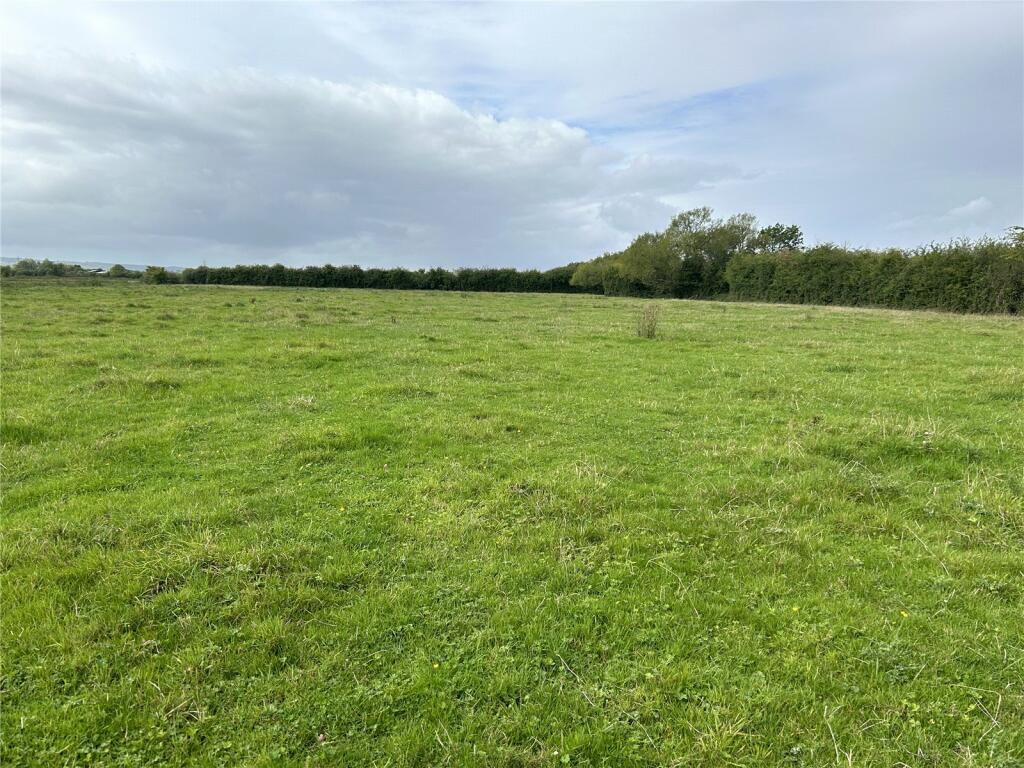
Dolemoor Lane, Puxton Moor, Weston-Super-Mare, North Somerset, BS49
For Sale: GBP35,000
