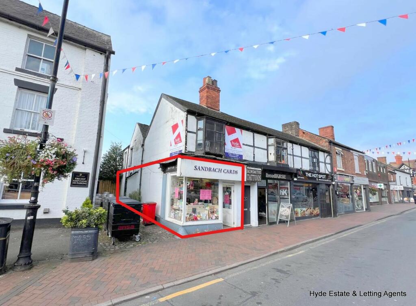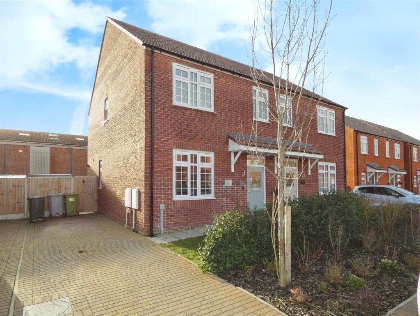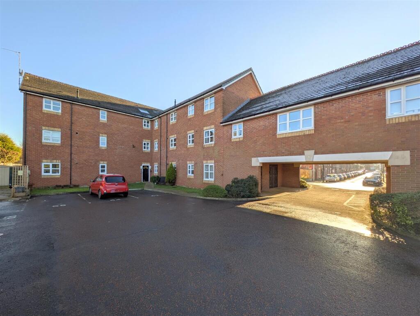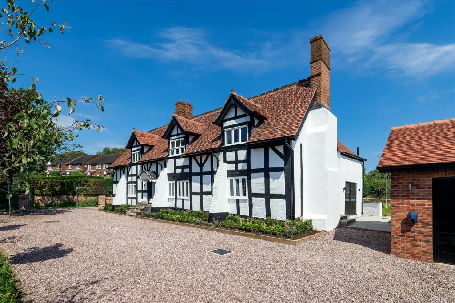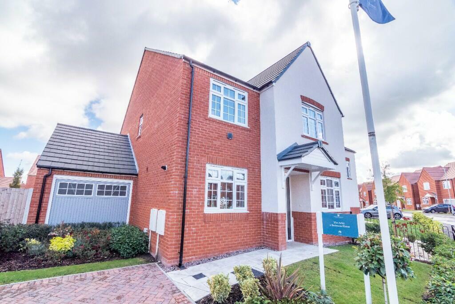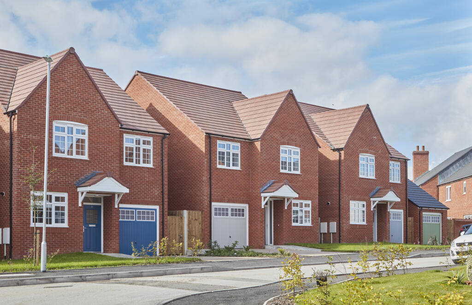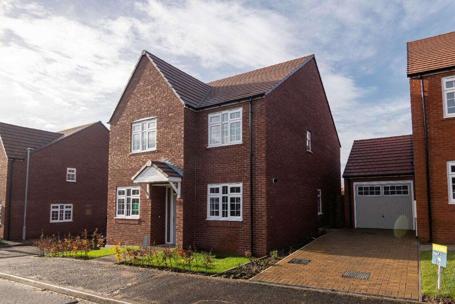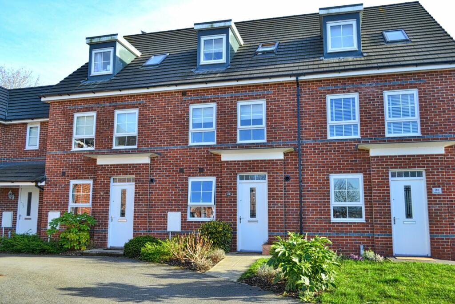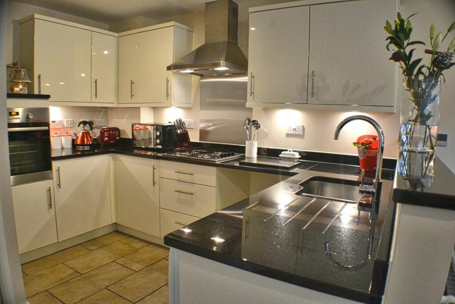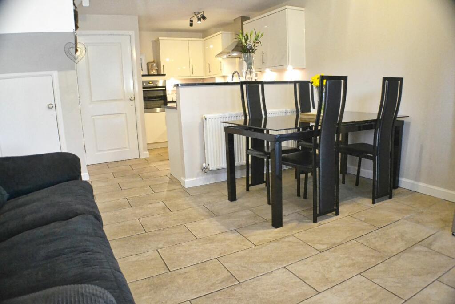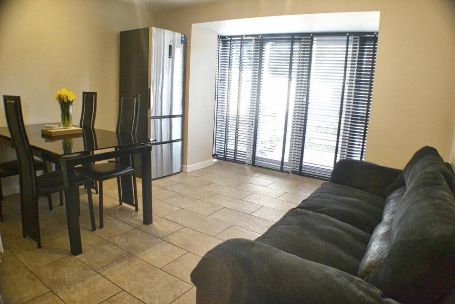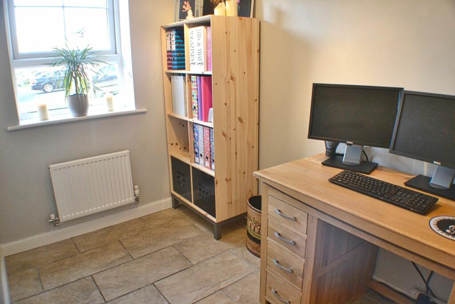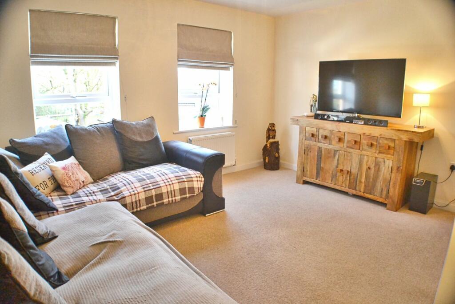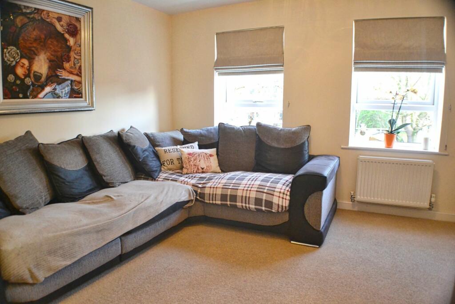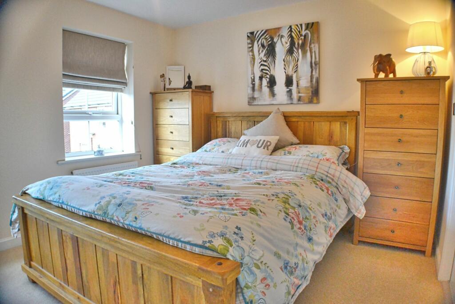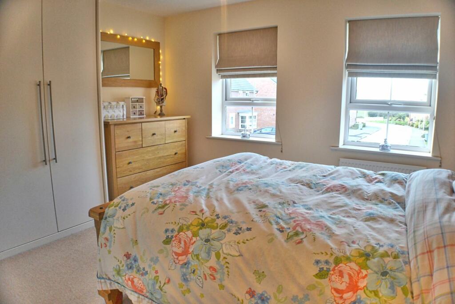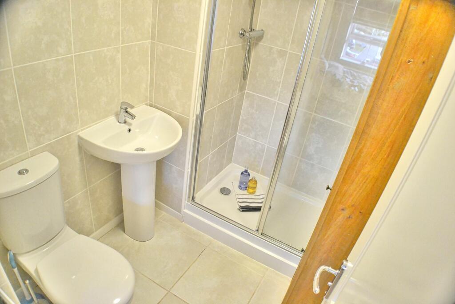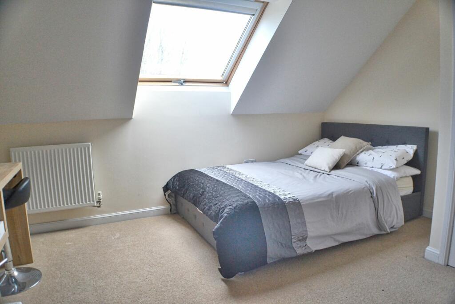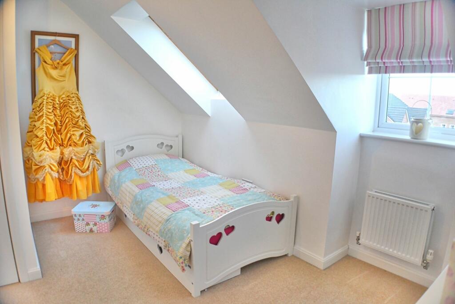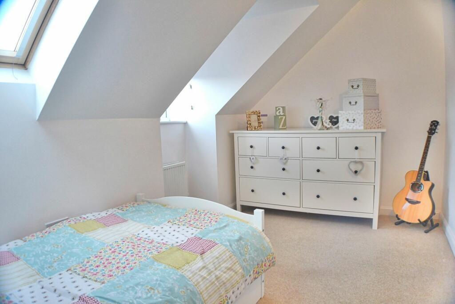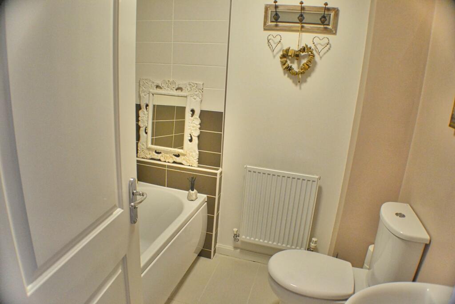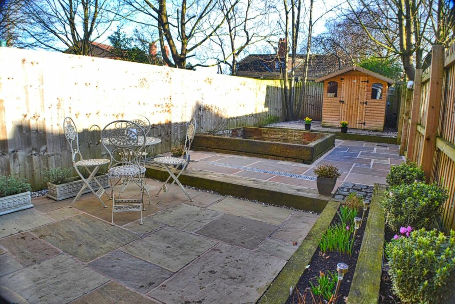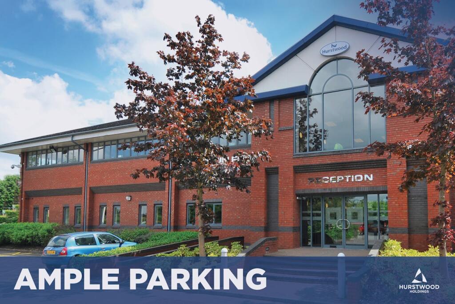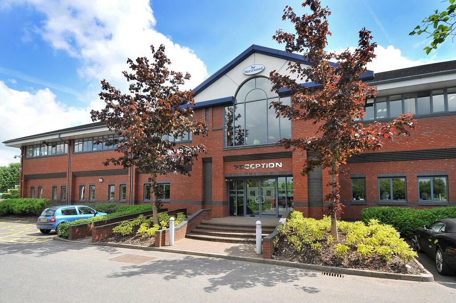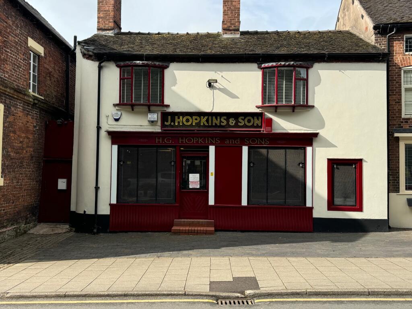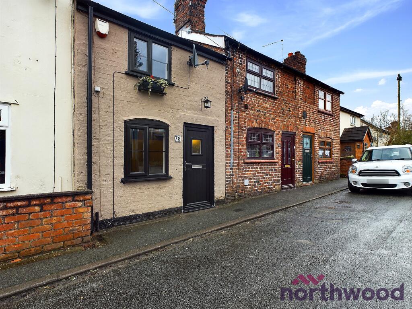Patrons Drive, Sandbach, CW11
For Sale : GBP 270000
Details
Bed Rooms
4
Bath Rooms
2
Property Type
Town House
Description
Property Details: • Type: Town House • Tenure: N/A • Floor Area: N/A
Key Features: • Town House • Three/Four Bedrooms • Two Parking Spaces • En-Suite • Kitchen/Diner Living Room • Double Glazed • Landscaped Gardens • Central Heating • Underfloor Heating
Location: • Nearest Station: N/A • Distance to Station: N/A
Agent Information: • Address: Purplebricks, 650 The Crescent Colchester Business Park, Colchester, United Kingdom, CO4 9YQ
Full Description: The PropertyWe are delighted to offer this beautiful three/four bedroom three story, semi detached home which is tastefully decorated and maintained by the current owner.The property briefly comprises* Entrance hall* Ground floor cloakroom* Large kitchen/diner* Spacious lounge* 4 Three/ Four well proportioned bedrooms, master with en-suite* Family bathroom* Landscaped gardens A viewing is essential to fully appreciate the accommodation and location on offer.They is also an option to purchase the leasehold. The ground rent is reviewable after 15 years which means there is another 5 years at todays price of £250 annual fee .Book a viewing 24/7 online via our Purple Bricks website or award winning app!Bedroom Four / StudyWith upvc double glazed window to the front elevation, tiled floor with underfloor heating and radiator.Downstairs CloakroomW.C. with low level flush, wash hand basin, tiled splash backs, tiled floor with underfloor heating and radiator.Kitchen / DinerWith upvc double glazed square bay windows and double doors to the rear elevation, a range of matching wall and base units with granite work surfaces, inset sink and drainer, built in oven and hob with extractor over, space and plumbing for a dishwasher and washing machine, tiled splash backs, understates storage cupboard tiled floors with electric under floor heating and radiators.LoungeWith two upvc double glazed windows to the rear elevation, fitted carpets and radiator.Master BedroomWith two upvc double glazed windows to the front elevation, fitted carpets and radiator.Master En-suitewith double shower cubicle, W.C. with low level flush, wash hand basin, tiled walls, tiled floor and towel radiator.Bedroom TwoWith double glazed skylight window to the rear elevation, storage cupboard, fitted carpets and radiator.Bedroom ThreeWith two upvc double glazed windows to the front elevation, a range of fitted wardrobes, storage cupboard, fitted carpets and radiator.Family BathroomWith panelled bath and shower over, W.C. with low level flush, wash hand basin, tiled walls, tiled floor and towel radiator.OutsideTwo allocated parking spaces located towards the rear of the property, landscaped gardens to front and rear with a range of plants and shrubs to the front and low maintenance flag stone garden to the rear with raised railway sleeper flower beds and a range of plants and shrubs.Property ownership informationGround rent review period: Every 15 yearsService charge review period: No review periodLease end date: 01/01/3013Property Description DisclaimerThis is a general description of the property only, and is not intended to constitute part of an offer or contract. It has been verified by the seller(s), unless marked as 'draft'. Purplebricks conducts some valuations online and some of our customers prepare their own property descriptions, so if you decide to proceed with a viewing or an offer, please note this information may have been provided solely by the vendor, and we may not have been able to visit the property to confirm it. If you require clarification on any point then please contact us, especially if you’re traveling some distance to view. All information should be checked by your solicitor prior to exchange of contracts.Successful buyers will be required to complete anti-money laundering checks. Our partner, Lifetime Legal Limited, will carry out the initial checks on our behalf. The current non-refundable cost is £80 inc. VAT per offer. You’ll need to pay this to Lifetime Legal and complete all checks before we can issue a memorandum of sale. The cost includes obtaining relevant data and any manual checks and monitoring which might be required, and includes a range of benefits. Purplebricks will receive some of the fee taken by Lifetime Legal to compensate for its role in providing these checks.BrochuresBrochure
Location
Address
Patrons Drive, Sandbach, CW11
City
Sandbach
Features And Finishes
Town House, Three/Four Bedrooms, Two Parking Spaces, En-Suite, Kitchen/Diner Living Room, Double Glazed, Landscaped Gardens, Central Heating, Underfloor Heating
Legal Notice
Our comprehensive database is populated by our meticulous research and analysis of public data. MirrorRealEstate strives for accuracy and we make every effort to verify the information. However, MirrorRealEstate is not liable for the use or misuse of the site's information. The information displayed on MirrorRealEstate.com is for reference only.
Real Estate Broker
Purplebricks, covering Crewe
Brokerage
Purplebricks, covering Crewe
Profile Brokerage WebsiteTop Tags
Two Parking Spaces Landscaped GardensLikes
0
Views
53
Related Homes
