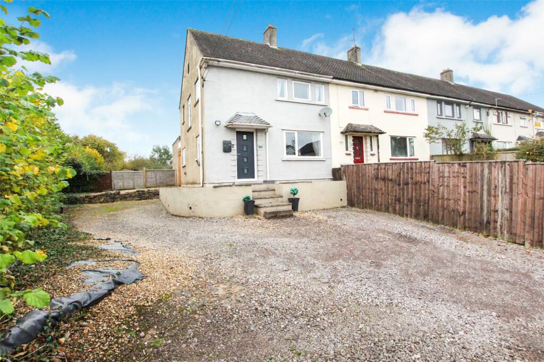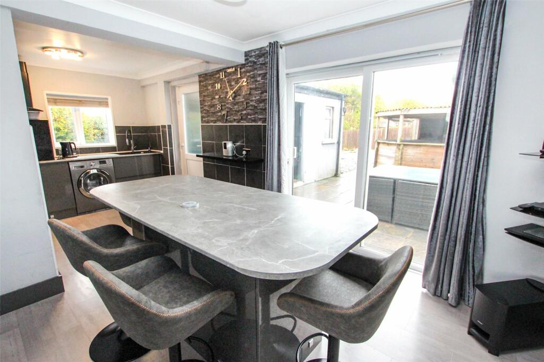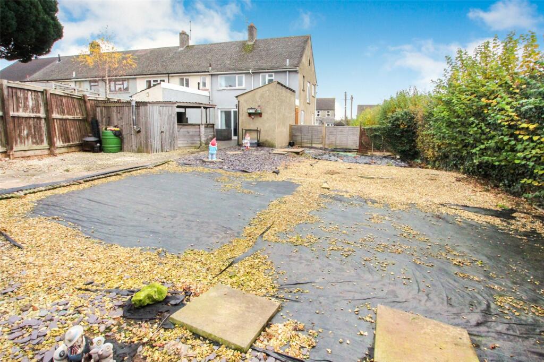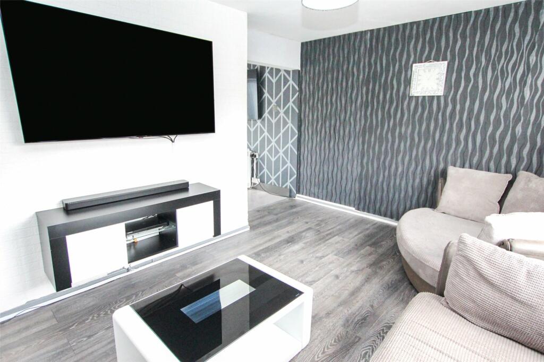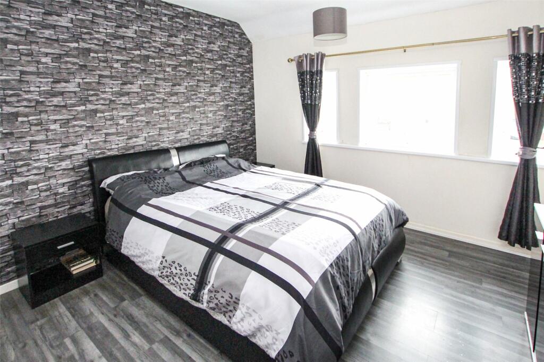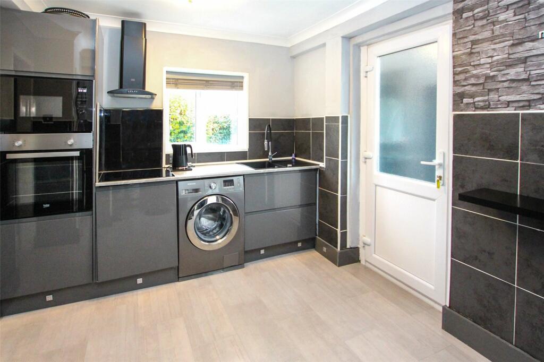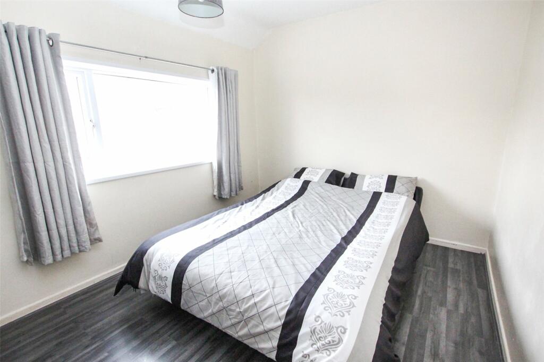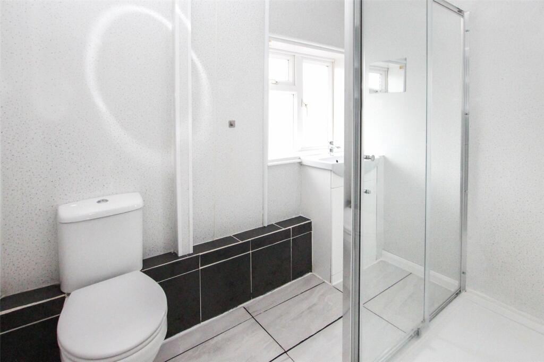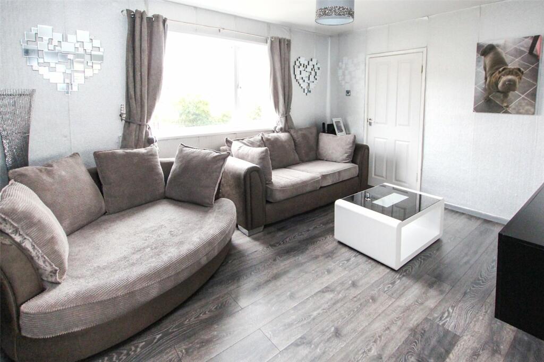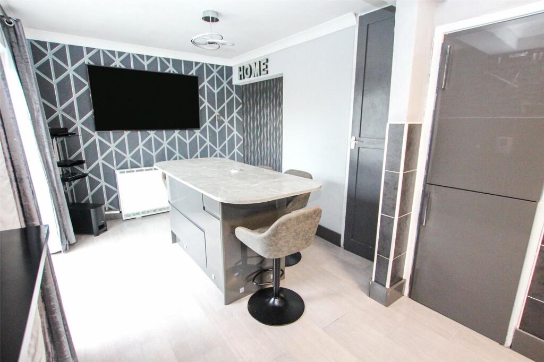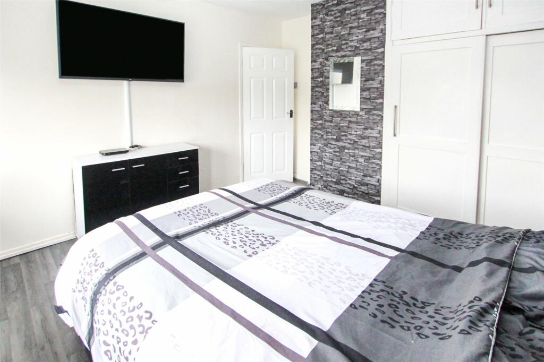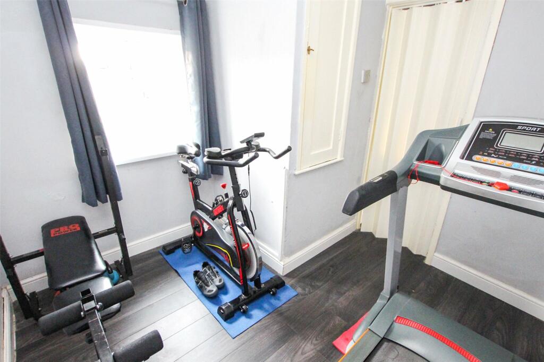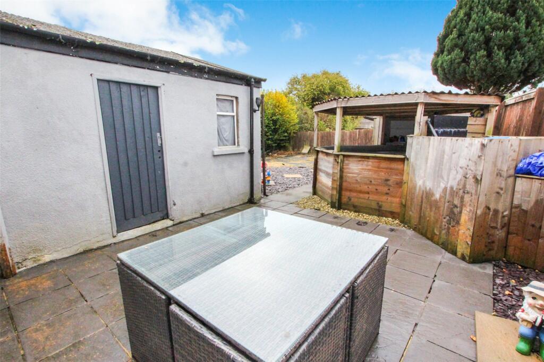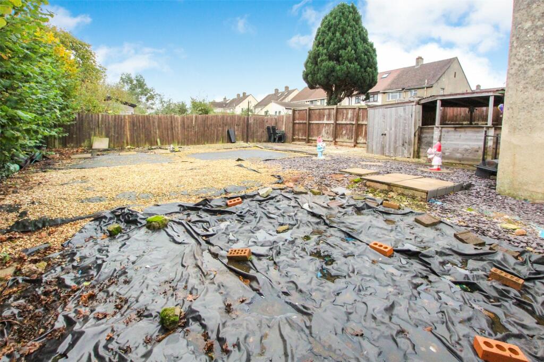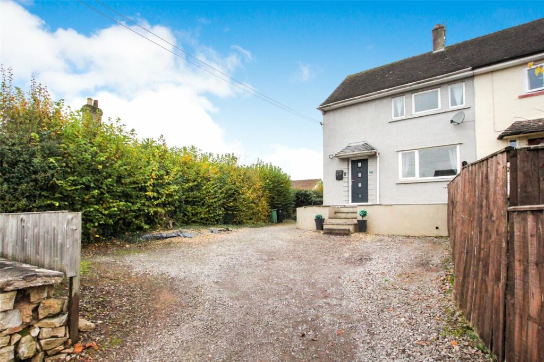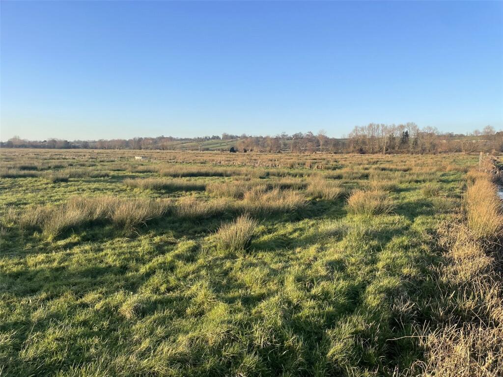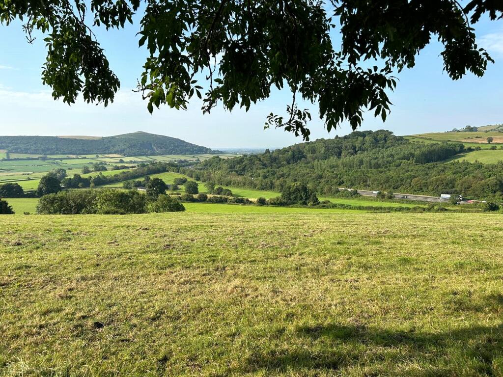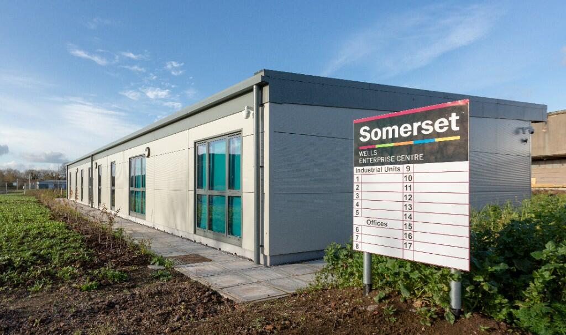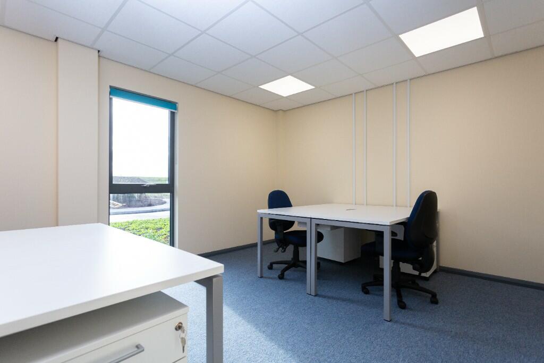Paulton Road, Midsomer Norton, Radstock, Somerset, BA3
For Sale : GBP 350000
Details
Bed Rooms
3
Bath Rooms
1
Property Type
End of Terrace
Description
Property Details: • Type: End of Terrace • Tenure: N/A • Floor Area: N/A
Key Features:
Location: • Nearest Station: N/A • Distance to Station: N/A
Agent Information: • Address: 78A High Street Midsomer Norton Radstock BA3 2DE
Full Description: OUTLINE PLANNING PERMISSION PASSED FOR AN ADJOINING TWO BEDROOM HOME - Planning Application Reference: 24/01806/OUTThis end of terrace family home is conveniently situated within easy reach of nearby amenities and has the added benefit of outline planning being passed for an adjoining home making it ideal for investors and even those with extended families looking for annexe type opportunities. The property offers accommodation comprising on the ground floor a welcoming hallway, a sitting room and a fitted kitchen/dining room with patio doors to the rear garden whilst on the first floor there are three bedrooms and a shower room. Other features include electric heating and PVCu double glazing. Outside there are both front and rear gardens with ample room to extend to the side subject to the current planning consents being amended. There is also a drive allowing ample off street parking and two outbuildings in the rear garden. Highly recommended. IMPORTANT NOTE TO POTENTIAL PURCHASERS & TENANTS: We endeavour to make our particulars accurate and reliable, however, they do not constitute or form part of an offer or any contract and none is to be relied upon as statements of representation or fact. The services, systems and appliances listed in this specification have not been tested by us and no guarantee as to their operating ability or efficiency is given. All photographs and measurements have been taken as a guide only and are not precise. Floor plans where included are not to scale and accuracy is not guaranteed. If you require clarification or further information on any points, please contact us, especially if you are traveling some distance to view. POTENTIAL PURCHASERS: Fixtures and fittings other than those mentioned are to be agreed with the seller. POTENTIAL TENANTS: All properties are available for a minimum length of time, with the exception of short term accommodation. Please contact the branch for details. A security deposit of at least one month’s rent is required. Rent is to be paid one month in advance. It is the tenant’s responsibility to insure any personal possessions. Payment of all utilities including water rates or metered supply and Council Tax is the responsibility of the tenant in most cases. QMI240015/2DescriptionOUTLINE PLANNING PERMISSION PASSED FOR AN ADJOINING TWO BEDROOM HOME - Planning Application Reference: 24/01806/OUT This end of terrace family home is conveniently situated within easy reach of nearby amenities and has the added benefit of outline planning being passed for an adjoining home making it ideal for investors and even those with extended families looking for annexe type opportunities. The property offers accommodation comprising on the ground floor a welcoming hallway, a sitting room and a fitted kitchen/dining room with patio doors to the rear garden whilst on the first floor there are three bedrooms and a shower room. Other features include electric heating and PVCu double glazing. Outside there are both front and rear gardens with ample room to extend to the side subject to the current planning consents being amended. There is also a drive allowing ample off street parking and two outbuildings in the rear garden. Internal viewing highly recommended.DirectionsTurn left at the top of Midsomer Norton High Street onto North Road and then turn left at the second mini roundabout into Paulton Road. The property can be found further along on the right hand side.Entrance HallDouble glazed composite door to the entrance hall with timber laminate floor, PVCu double glazed window to side, night storage heater, understairs cupboard, stairs to first floor landing, opening to:Kitchen/Dining Room2.79m max x 6.06m max - PVCu double glazed patio doors to rear, central island incorporating breakfast bar, PVCu double glazed window to side, electric oven and hob, extractor hood, plumbing for washing machine, single bowl sink unit, tiled splashbacks, airing cupboard, further PVCu door to rear, night storage heater, opening leading to:Sitting Room4.12m x 3.62mPVCu double glazed window to front, timber laminate floor, television point.First Floor LandingPVCu double glazed window to side, night storage heater, timber laminate floor, doorways to:Bedroom One3.67m x 3.43mThree PVCu double glazed windows to front, timber laminate floor, television point, built in wardrobe.Bedroom Two3.64m x 2.75mPVCu double glazed window to rear, timber laminate floor.Bedroom Three2.63m x 2.6mPVCu double glazed window to side, timber laminate floor, built in cupboard.Shower Room2.35m x 1.65mPVCu double glazed window to rear, shower cubicle, electric twin headed shower, wash hand basin with vanity unit below, low level w.c., tiled floor.Front GardenEnclosed by boundary wall and hedgerow.DrivewayProviding off street parking for 3-4 cars.Rear GardenEnclosed by fencing and hedgerow, mainly laid to chippings, paved patio area, side pedestrian access.Brick Built Store1.83m x 0.91mWorkshop1.84m x 2.78mWindow to side.BrochuresWeb DetailsFull Brochure PDF
Location
Address
Paulton Road, Midsomer Norton, Radstock, Somerset, BA3
City
Somerset
Legal Notice
Our comprehensive database is populated by our meticulous research and analysis of public data. MirrorRealEstate strives for accuracy and we make every effort to verify the information. However, MirrorRealEstate is not liable for the use or misuse of the site's information. The information displayed on MirrorRealEstate.com is for reference only.
Real Estate Broker
YOUR MOVE Bailey & Bryant, Midsomer Norton
Brokerage
YOUR MOVE Bailey & Bryant, Midsomer Norton
Profile Brokerage WebsiteTop Tags
Likes
0
Views
14
Related Homes
81 SOMERSET CRESCENT, Richmond Hill (Observatory), Ontario
For Sale: CAD2,288,000


Gupworthy Farm - Whole, Wheddon Cross, Minehead, Somerset, TA24
For Sale: EUR4,329,000

6000 Somervale Court SW 303, Calgary, Alberta, T2J 4J4 Calgary AB CA
For Sale: CAD284,900

21 Somerset Crescent SW, Calgary, Alberta, T2Y 3V7 Calgary AB CA
For Sale: CAD579,900

