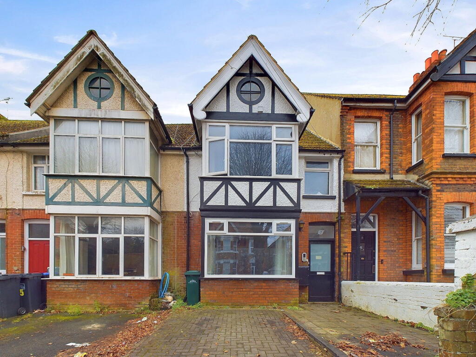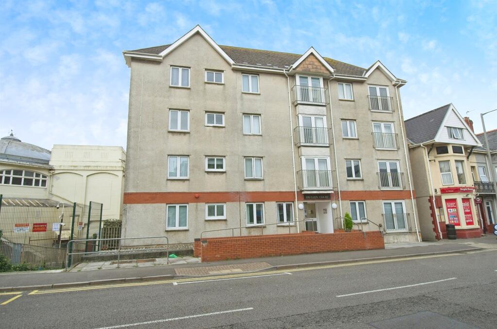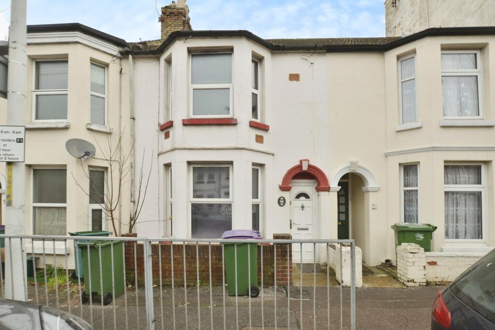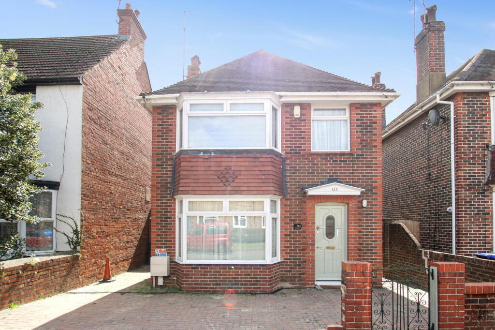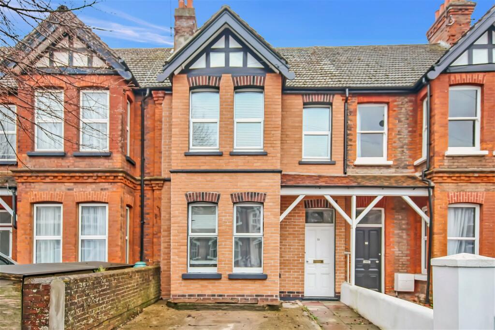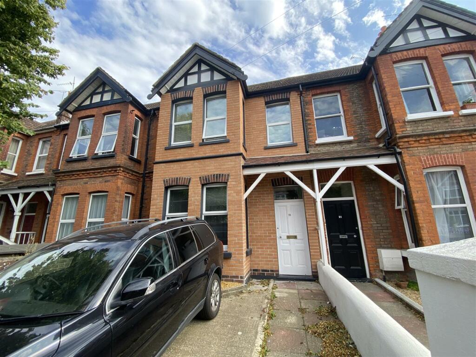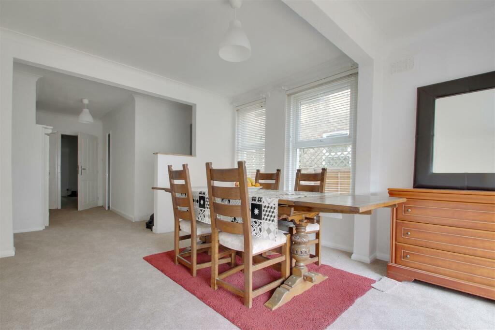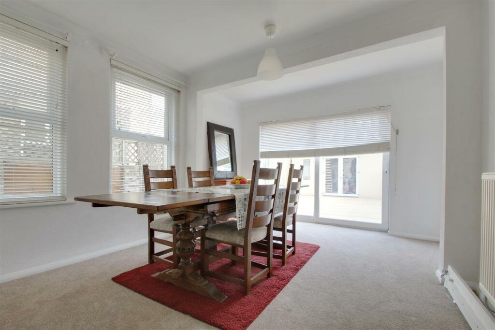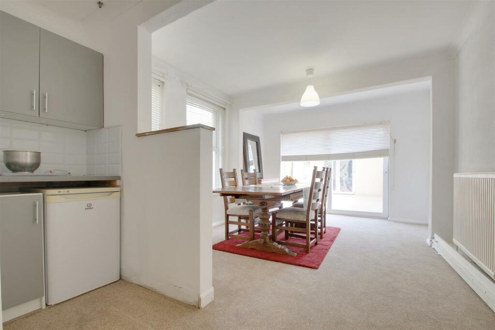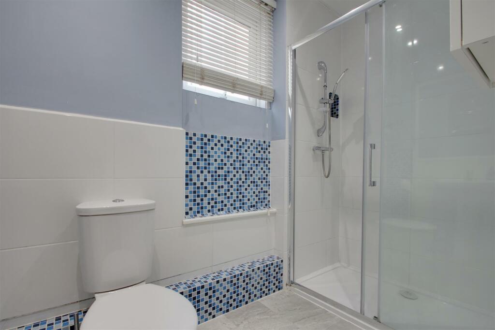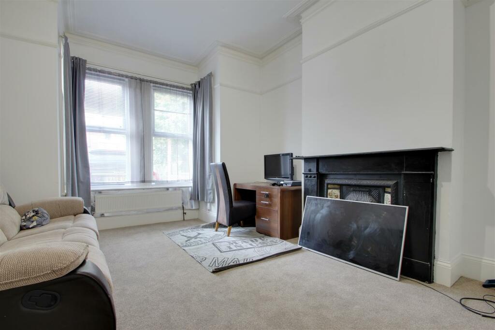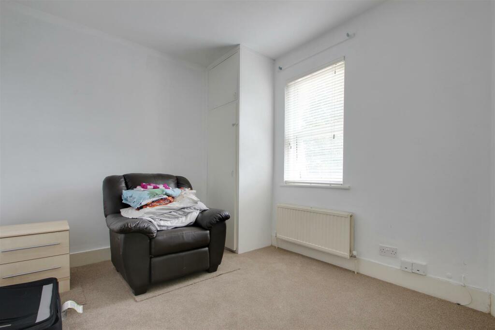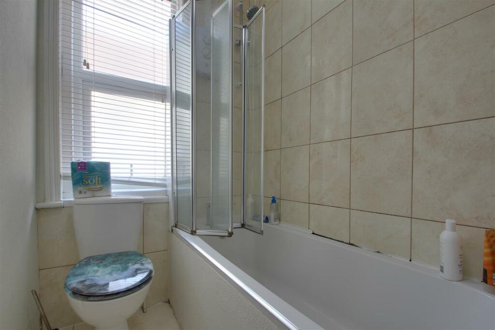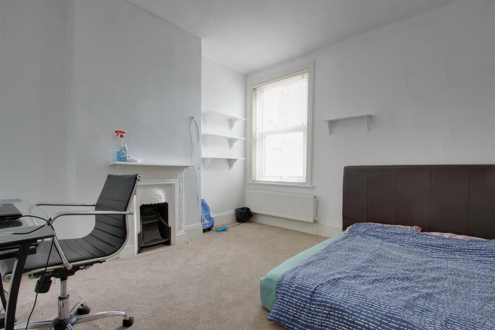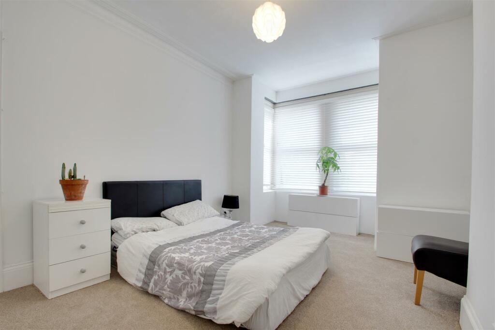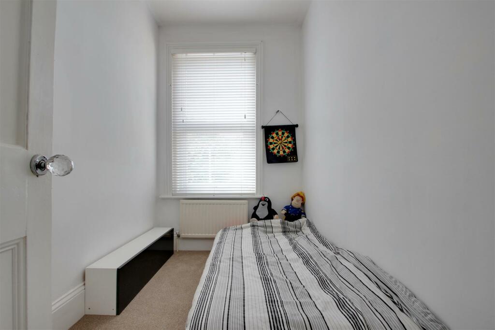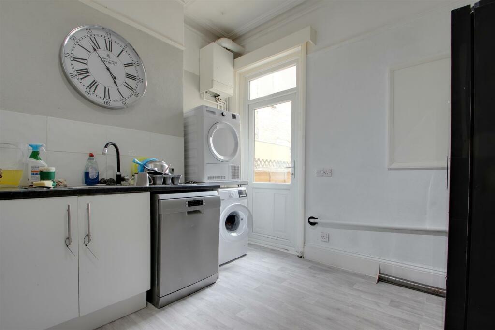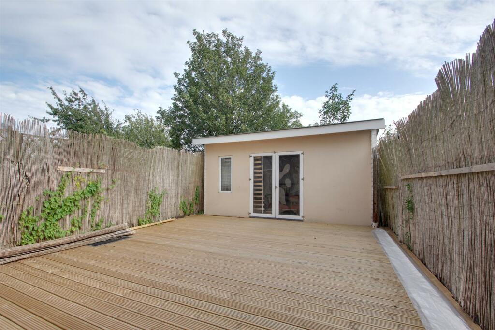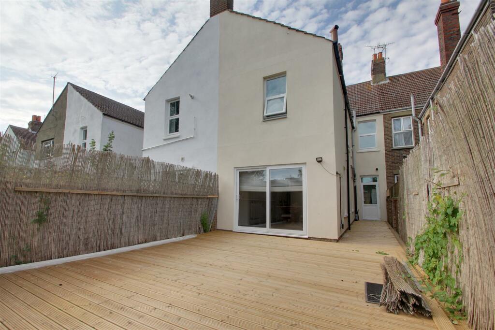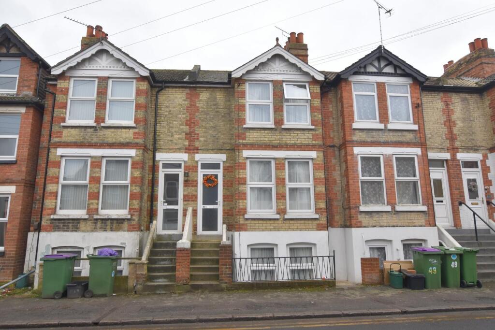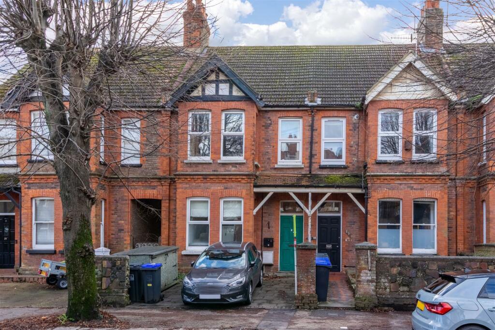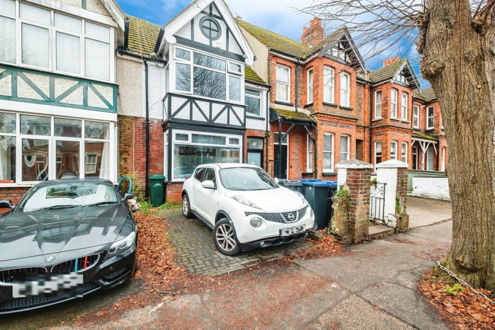Pavilion Road, Worthing
For Sale : GBP 495000
Details
Bed Rooms
5
Bath Rooms
2
Property Type
Terraced
Description
Property Details: • Type: Terraced • Tenure: N/A • Floor Area: N/A
Key Features:
Location: • Nearest Station: N/A • Distance to Station: N/A
Agent Information: • Address: 119 George V Avenue, Goring-By-Sea, Worthing, BN11 5SA
Full Description: James & James Estate Agents are delighted to bring to the market this spacious and versatile home situated in the sought after location of Pavilion Road.Whether you are searching for a spacious family home, a buy to let investment or a property perfect for co-habiting families, this house has a host of opportunities depending on your specific requirements. In brief, the accommodation comprises on the ground floor; entrance porch into entrance hall, bay fronted lounge. fitted kitchen with access to rear garden and a open plan annex type set up with lounge/bedroom area, kitchenette and refitted shower room.To the first floor there are five bedrooms, a family bathroom and a separate WC. The accommodation provides great versatility with the setup currently arranged for three couples/ individuals to have separate lounge and bedrooms. Externally there is a private drive, South facing low maintenance garden and a useful garden room.The property is situated in the popular residential area of Tarring and is within the favoured Thomas A Becket first and middle school catchment. Local shopping facilities are available at South Farm Road & Tarring RoadA range of local buses serve the surrounding areas and districts and Worthing mainline railway station is just an 8 minute walk away, offering coastal services as well as routes to London Victoria or London Bridge.Entrance Porch - Entrance Hall - Lounge - 4.98m x 3.84m (16'4 x 12'7) - Kitchen - 3.18m x 3.58m (10'5 x 11'9) - Shower Room - Reception Room - 3.56m x 7.80m (11'8 x 25'7) - Stairs To First Floor Landing - Bedroom Four - 2.79m x 1.65m (9'2 x 5'5) - Bedroom One - 4.98m x 3.25m (16'4 x 10'8) - Bedroom Two - 3.25m x 3.58m (10'8 x 11'9) - W.C. - Family Bathroom - Bedroom Five - 2.26m x 2.26m (7'5 x 7'5) - Bedroom Three - 3.63m x 2.67m (11'11 x 8'9) - BrochuresPavilion Road, WorthingBrochure
Location
Address
Pavilion Road, Worthing
City
Pavilion Road
Legal Notice
Our comprehensive database is populated by our meticulous research and analysis of public data. MirrorRealEstate strives for accuracy and we make every effort to verify the information. However, MirrorRealEstate is not liable for the use or misuse of the site's information. The information displayed on MirrorRealEstate.com is for reference only.
Real Estate Broker
James & James Estate Agents, Worthing
Brokerage
James & James Estate Agents, Worthing
Profile Brokerage WebsiteTop Tags
ground floor lounge fitted kitchen rear garden family bathroomLikes
0
Views
32
Related Homes
