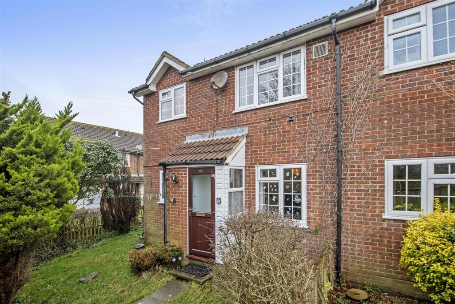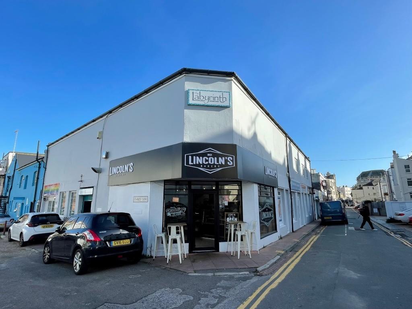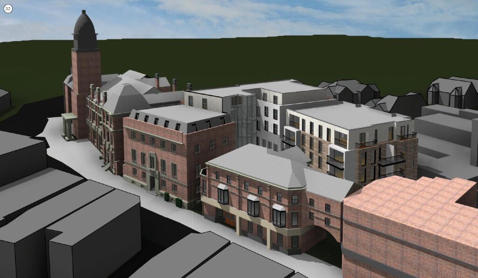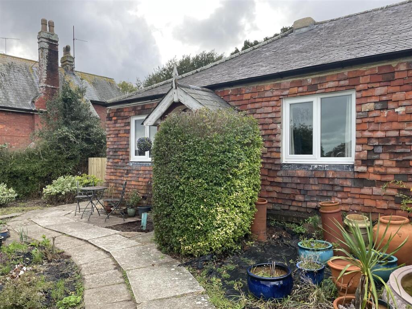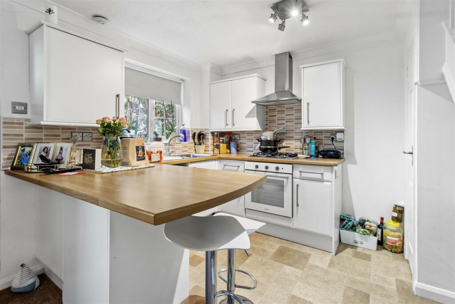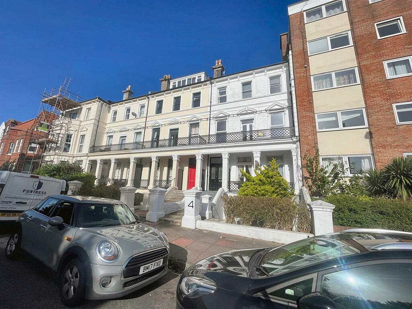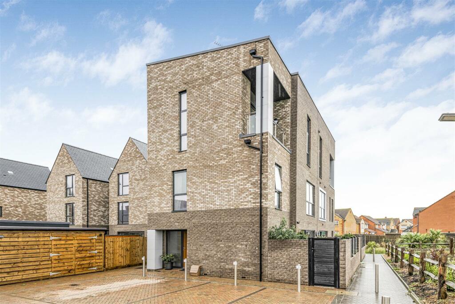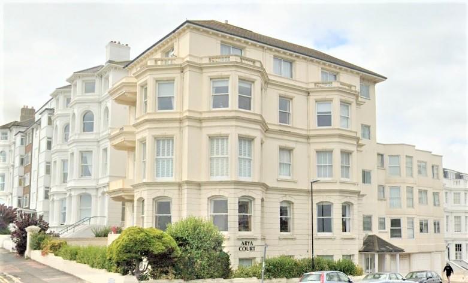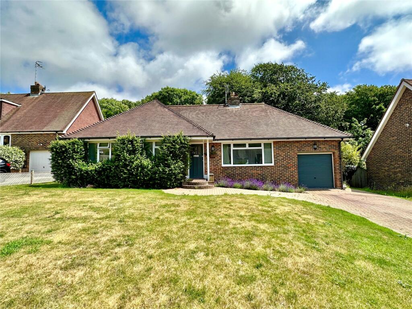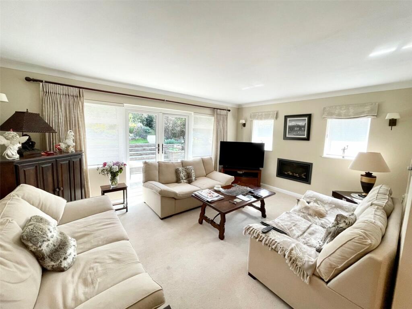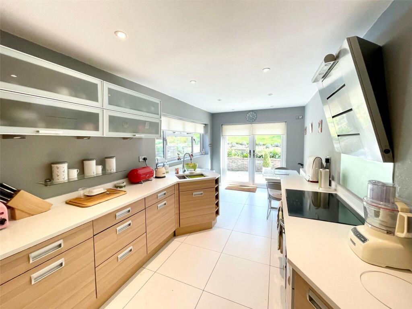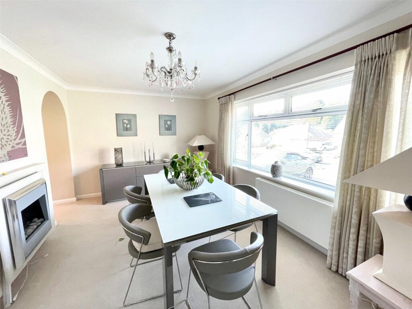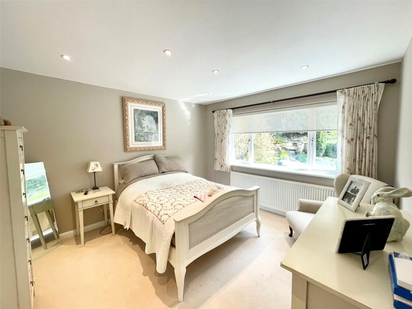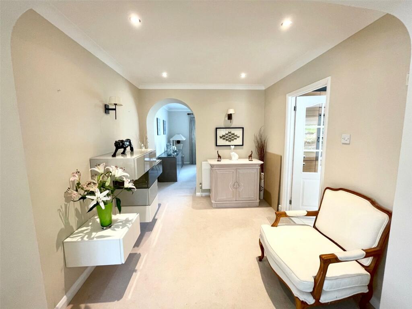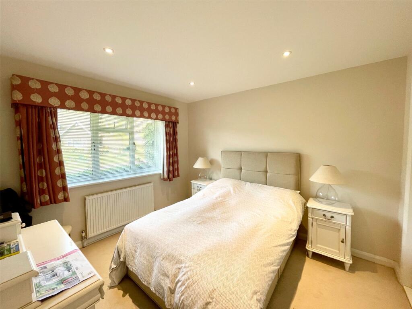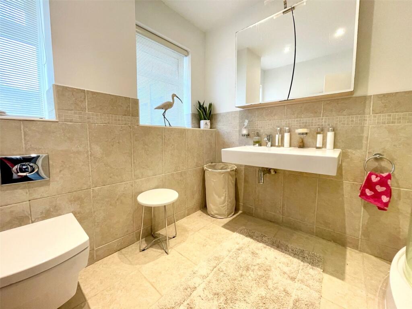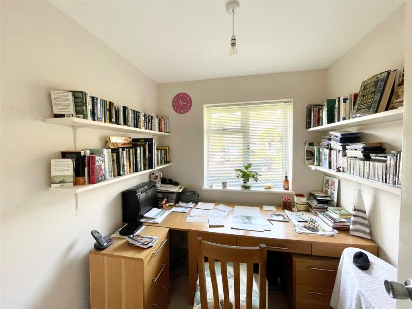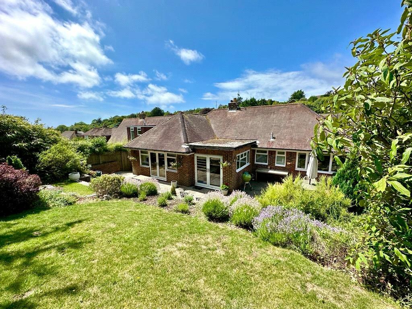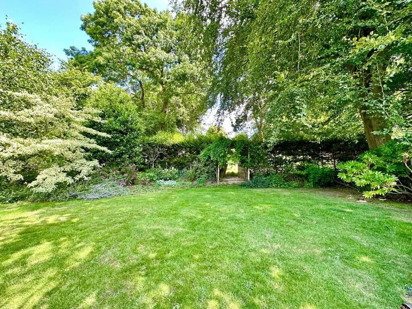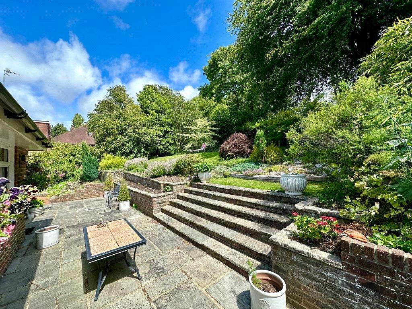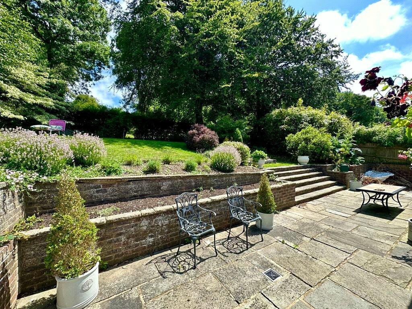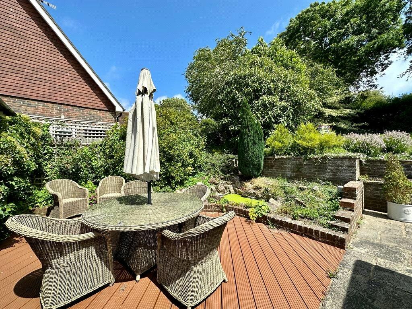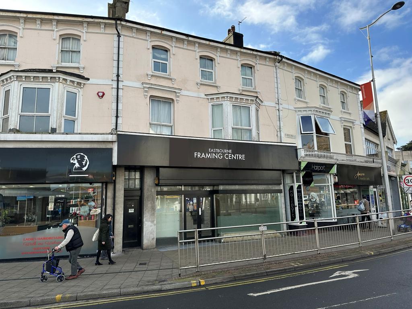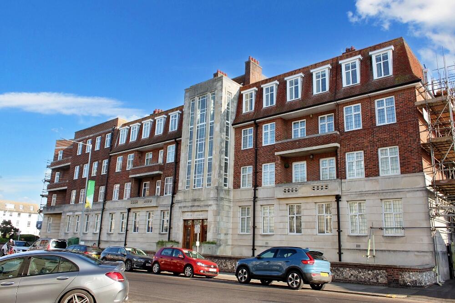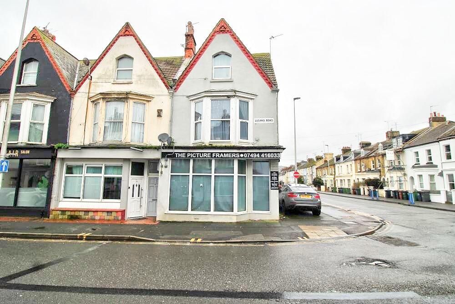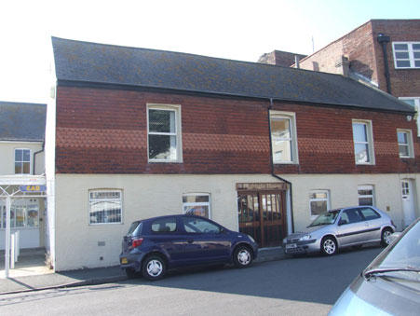Peakdean Lane, East Dean, Eastbourne, BN20
For Sale : GBP 595000
Details
Bed Rooms
3
Bath Rooms
1
Property Type
Bungalow
Description
Property Details: • Type: Bungalow • Tenure: N/A • Floor Area: N/A
Key Features: • entrance hall • 22' sitting room • dining room • 21' refitted kitchen/breakfast room • 3 bedrooms • large shower room • double glazing and gas fired heating • 100' rear garden • garage
Location: • Nearest Station: N/A • Distance to Station: N/A
Agent Information: • Address: 36 Cornfield Road, Eastbourne, BN21 4QH
Full Description: A delightfully presented and extended 3 bedroom detached bungalow with 100' rear garden enviably situated within sought after East Dean. The property affords a stylish contemporary interior with features of particular note which include a 21' refitted kitchen/breakfast room and an impressive 22' sitting room with double doors providing access to the delightful gardens. Only a viewing will convey the merits of this well presented home. We are advised that there is no onward chain.Peakdean Lane is enviably located within a fine downland setting served by the shopping facilities of East Dean Village with its picturesque village green, church and the ancient Tiger Inn. The surrounding downland countryside affords wonderful recreational opportunity. Eastbourne is only about 4 miles distant and offers a wide range of amenities including mainline railway services to London Victoria and to Gatwick.Entrance Hallwith 2 built in cupboards, radiator, access to loft space.Sitting Room6.73m x 5.18m (22' 1" x 17' 0")maximum into the L shaped recess, with double aspect, shelving unit inset into alcove, inset gas fire, 2 radiators, double doors opening onto sun terrace.Dining Room4.42m x 3.18m (14' 6" x 10' 5")with electric fire, radiator.Luxuriously fitted Kitchen/Breakfast Room6.4m x 2.7m (21' 0" x 8' 10")with double aspect and polished quartz style working surfaces with cupboards and drawers under and matching cabinets above, stainless steel one and a half bowl inset sink unit with mixer tap, 4 ring AEG Induction hob with extractor fan above and AEG large electric oven under, fitted microwave and coffee maker, fridge/freezer, washing machine, dishwasher, radiator, tiled floor, double doors opening onto sun terrace.Bedroom 13.8m x 3.5m (12' 6" x 11' 6")excluding the depth of the wardrobe, radiator.Bedroom 23.38m x 3m (11' 1" x 9' 10")excluding the depth of the wardrobe, radiator.Bedroom 32.44m x 2.3m (8' 0" x 7' 7")excluding the depth of the cupboard, radiator.Large Shower Roomwith shower, wash basin with mixer tap, low level wc, heated towel rail.OutsideTo the rear of the property there is a delightful mature garden extending to approximately 100'. The gardens have been landscaped with a large flag stone sun terrace and are mainly laid to lawn for ease of maintenance. Borders which are stocked with a variety of mature trees and shrubs combine to provide a degree of privacy. There are far reaching views and other features include a rockery and fish pond. Integral garden store. Side access. Outside tap.Garage5.44m x 2.6m (17' 10" x 8' 6")with up and over door, power and lighting, Worcester gas fired boiler.
The large paved entrance drive provides parking for additional vehicles.BrochuresParticulars
Location
Address
Peakdean Lane, East Dean, Eastbourne, BN20
City
Eastbourne
Features And Finishes
entrance hall, 22' sitting room, dining room, 21' refitted kitchen/breakfast room, 3 bedrooms, large shower room, double glazing and gas fired heating, 100' rear garden, garage
Legal Notice
Our comprehensive database is populated by our meticulous research and analysis of public data. MirrorRealEstate strives for accuracy and we make every effort to verify the information. However, MirrorRealEstate is not liable for the use or misuse of the site's information. The information displayed on MirrorRealEstate.com is for reference only.
Real Estate Broker
Rager & Roberts, Eastbourne
Brokerage
Rager & Roberts, Eastbourne
Profile Brokerage WebsiteTop Tags
22' sitting room 100' rear garden East Dean VillageLikes
0
Views
18
Related Homes
