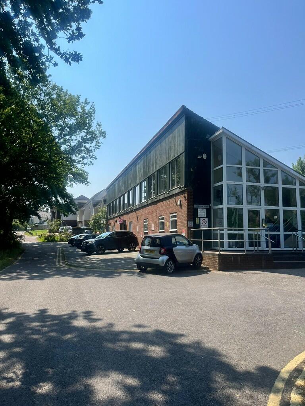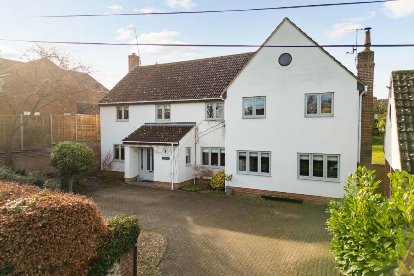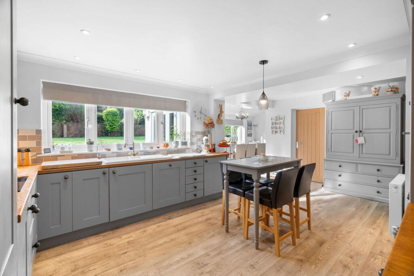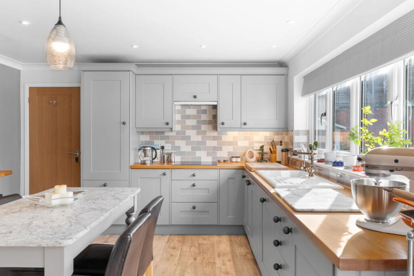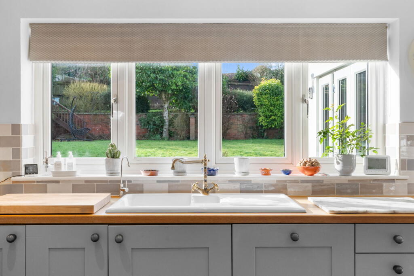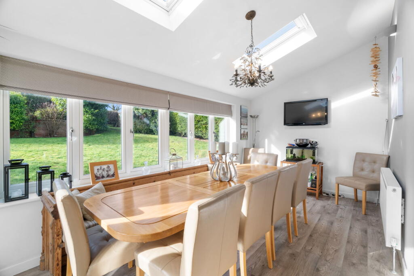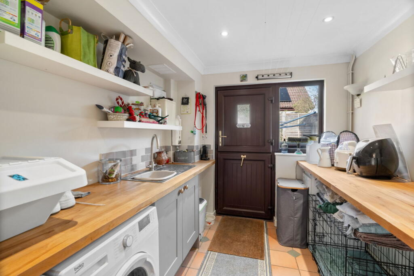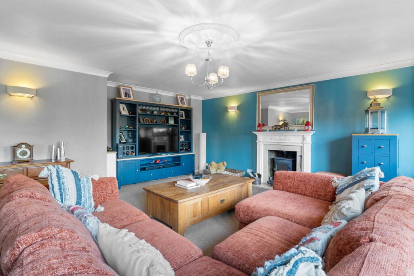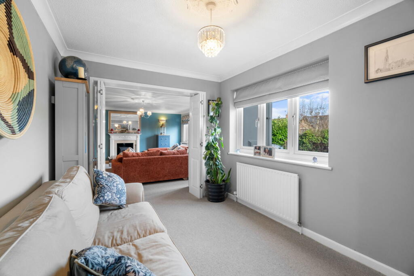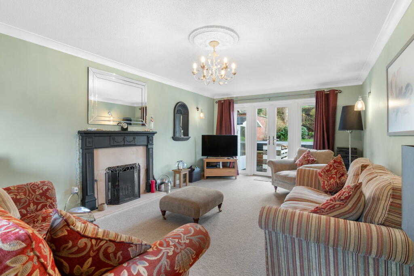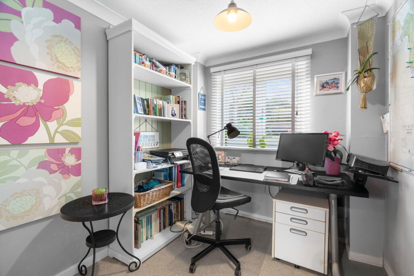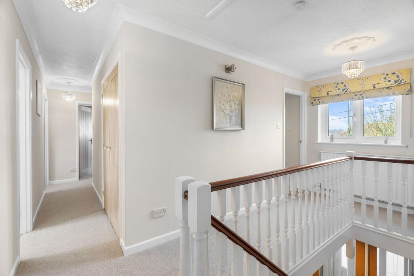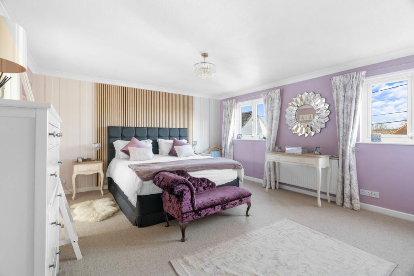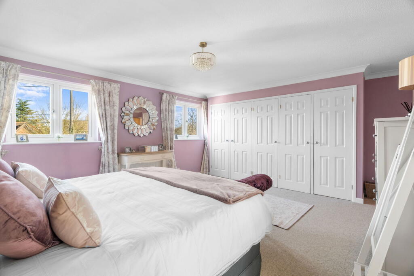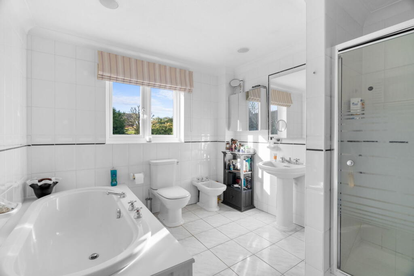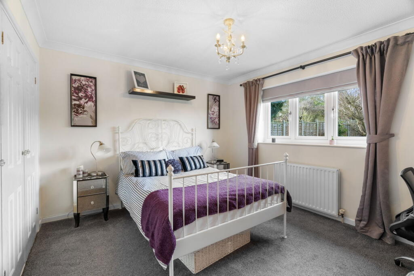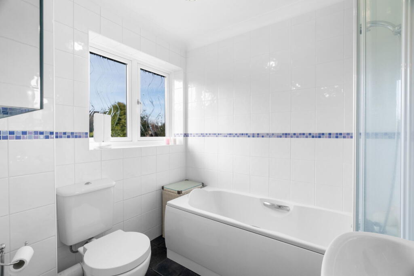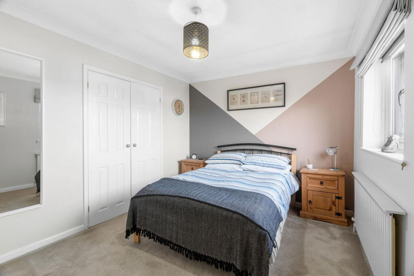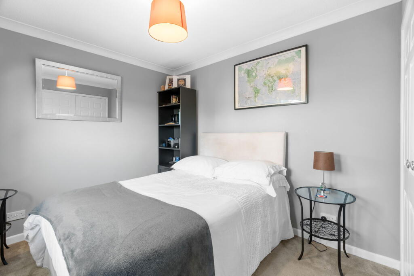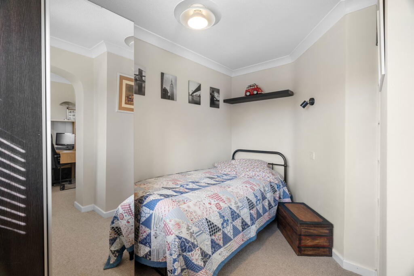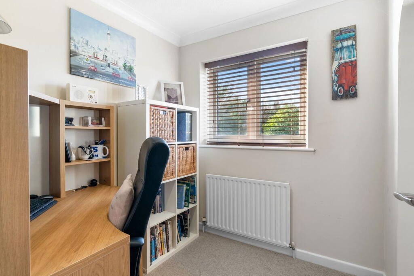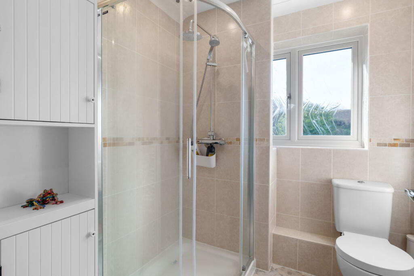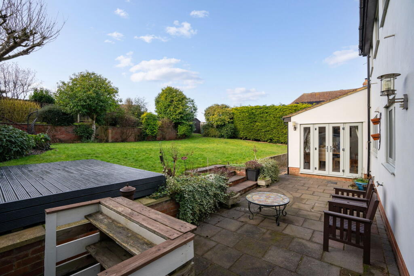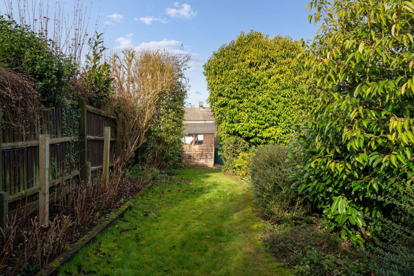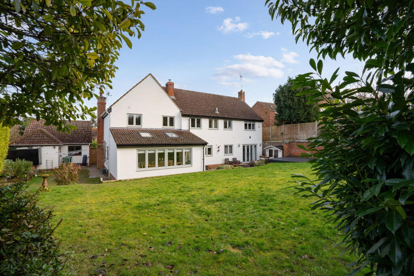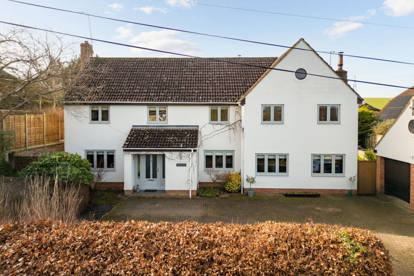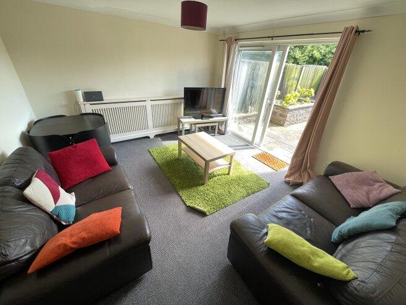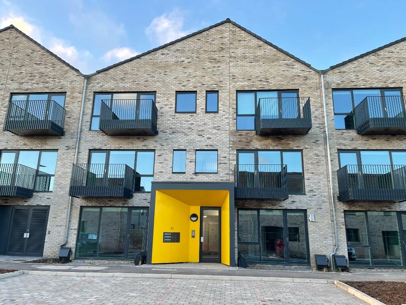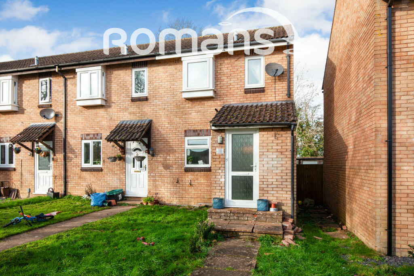Peggys Walk, Littlebury
For Sale : GBP 1250000
Details
Bed Rooms
5
Bath Rooms
3
Property Type
Detached
Description
Property Details: • Type: Detached • Tenure: N/A • Floor Area: N/A
Key Features: • A substantial detached home with accommodation extending to 2,550 sqft • Five bedrooms, two with en-suites • Two reception rooms and further study • Open-plan kitchen/ dining room • Separate utility room • Generous driveway • Detached double garage with workshop and loft space • Attractive tiered garden • Peaceful tucked away position on the edge of the village • Viewing highly recommended
Location: • Nearest Station: N/A • Distance to Station: N/A
Agent Information: • Address: 51 High Street, Saffron Walden, CB10 1AR
Full Description: The AccommodationThe Haven, is an attractive family home beautifully presented throughout and extending to approximately 2,500 sqft of well-planned living space. This superb property offers a rare combination of spacious accommodation, a charming village setting, and a detached double garage extending to approximately 500 sqft.Internally, the ground floor unfolds to reveal a wealth of versatile living spaces. A large front reception room, with two windows to the front aspect, provides a warm and inviting atmosphere, the focal point being a log burner perfect for those chilly evenings. A further substantial reception room, enjoying a dual aspect with windows to both front and French doors opening onto the rear garden, creating a seamless transition between inside and out. A dedicated study provides an ideal space for home working or quiet reflection. The heart of this family home lies in the expansive open-plan kitchen/breakfast room, a hub for social gatherings and informal dining. A separate utility room adds a practical touch to this well-designed ground floor.On the first floor, accessed off a generous landing, the property benefits from five well-proportioned bedrooms. Two bedrooms benefit from en-suite facilities, adding a touch of luxury, whilst a well-appointed family bathroom serves the remaining bedrooms.OutsideThe Haven occupies an enviable elevated position, set back from the lane behind a generous driveway, providing ample off-road parking and leading to the detached double garage. The attractive mature rear garden, thoughtfully landscaped over three tiers, offers an attractive outdoor space for relaxation and recreation.BrochuresBrochure 1
Location
Address
Peggys Walk, Littlebury
City
Peggys Walk
Features And Finishes
A substantial detached home with accommodation extending to 2,550 sqft, Five bedrooms, two with en-suites, Two reception rooms and further study, Open-plan kitchen/ dining room, Separate utility room, Generous driveway, Detached double garage with workshop and loft space, Attractive tiered garden, Peaceful tucked away position on the edge of the village, Viewing highly recommended
Legal Notice
Our comprehensive database is populated by our meticulous research and analysis of public data. MirrorRealEstate strives for accuracy and we make every effort to verify the information. However, MirrorRealEstate is not liable for the use or misuse of the site's information. The information displayed on MirrorRealEstate.com is for reference only.
Real Estate Broker
Arkwright & Co, Saffron Walden
Brokerage
Arkwright & Co, Saffron Walden
Profile Brokerage WebsiteTop Tags
550 sqft five bedrooms two with en-suitesLikes
0
Views
29
Related Homes
