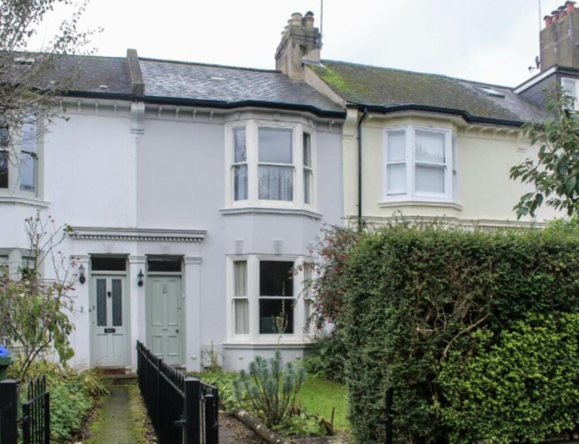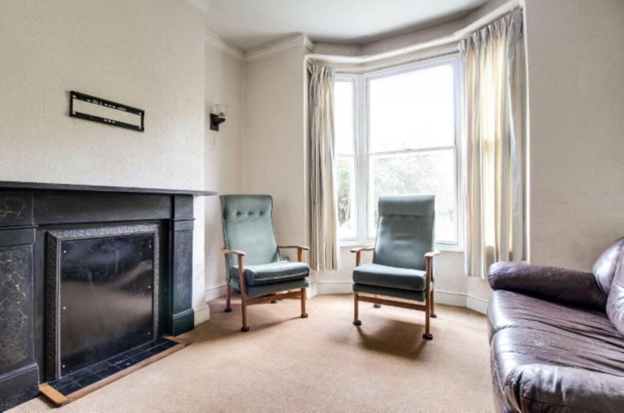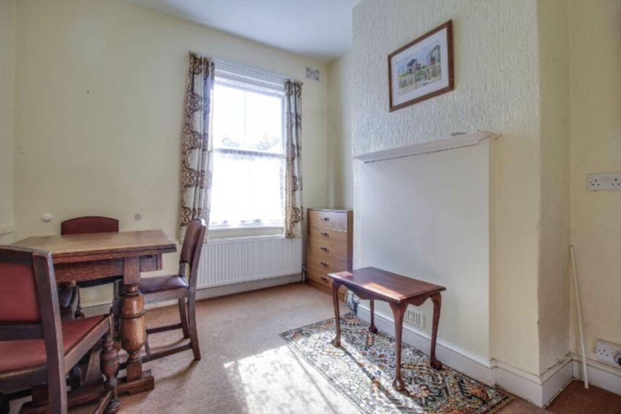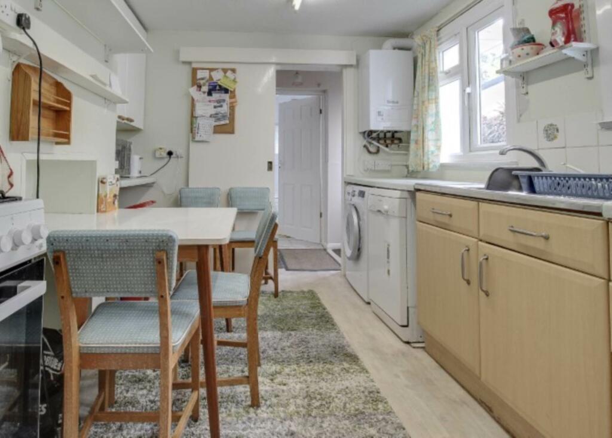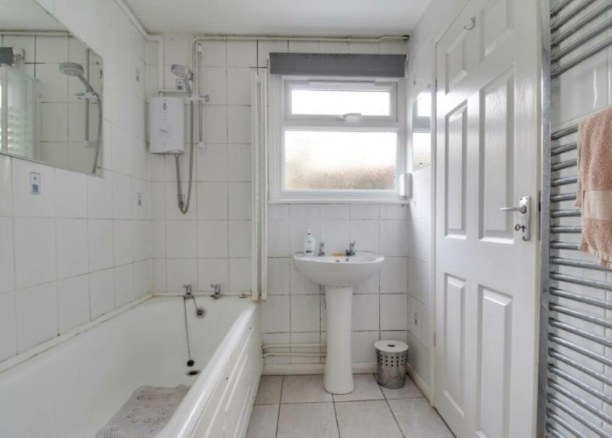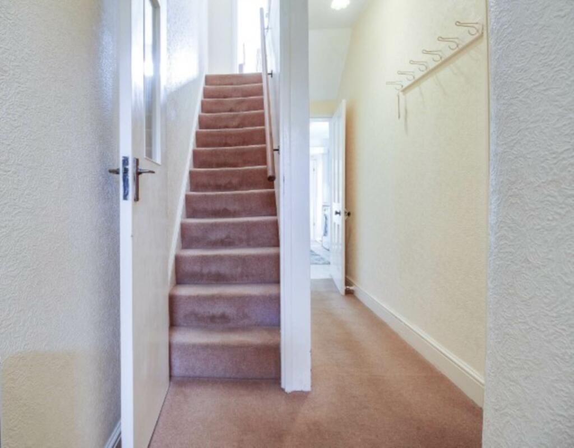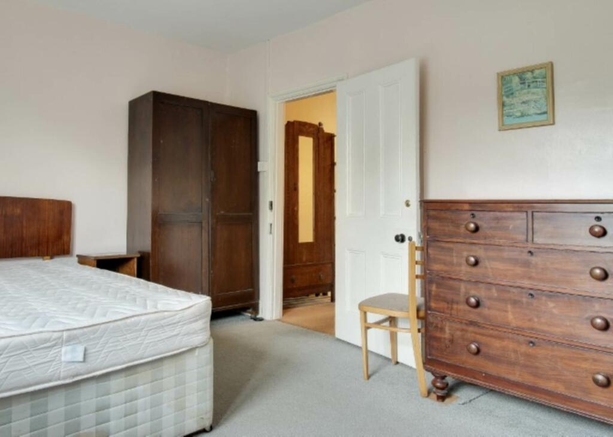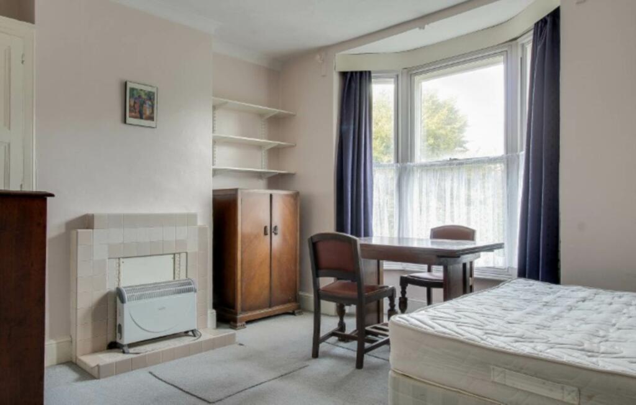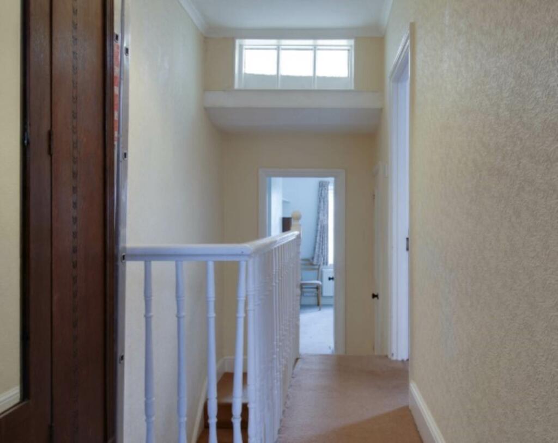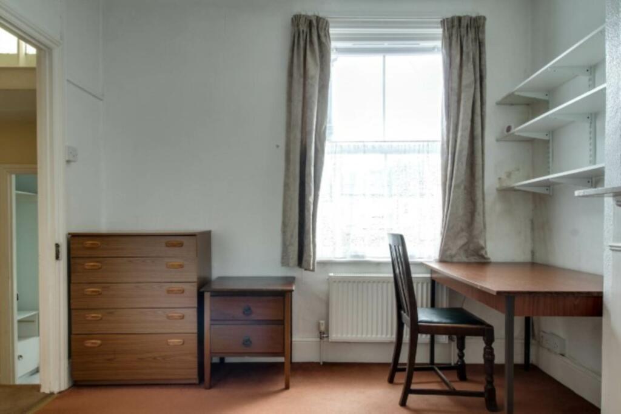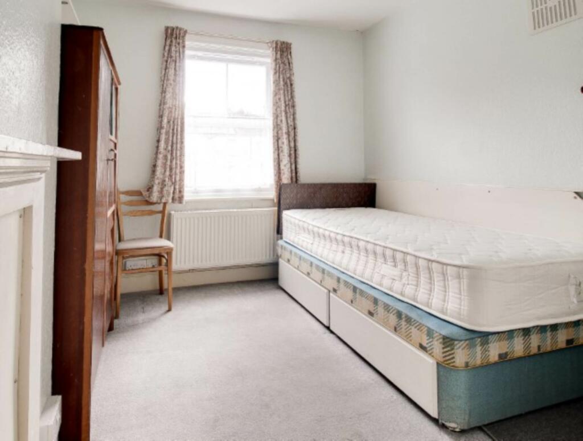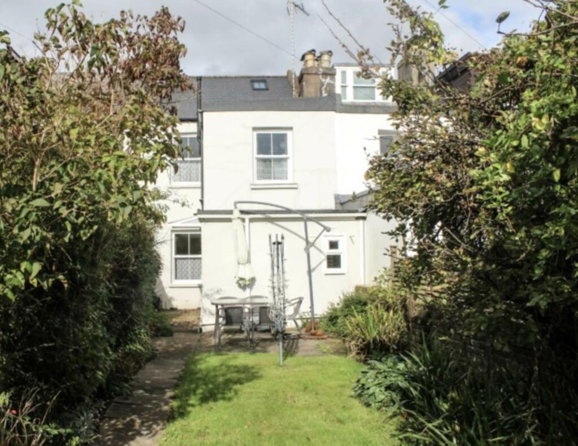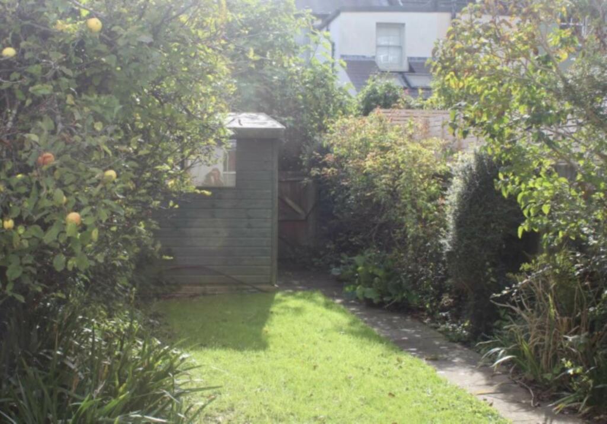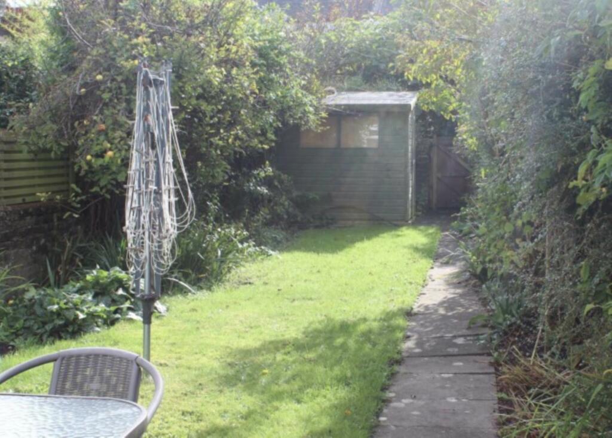Pelham Terrace, Lewes
For Sale : GBP 750000
Details
Bed Rooms
3
Bath Rooms
1
Property Type
Terraced
Description
Property Details: • Type: Terraced • Tenure: N/A • Floor Area: N/A
Key Features:
Location: • Nearest Station: N/A • Distance to Station: N/A
Agent Information: • Address: 56 High Street, Lewes, East Sussex, BN7 1XE
Full Description: Charles Wycherley Independent Estate Agents are delighted to present this terraced house to the open market. The property is currently on 2 floors with potential for a roof room (subject to planning permission). The first floor has 3 double bedrooms, the master bedroom having a superb outlook over the Pells pond and wetland area. There is a third bedroom and a separate w.c. off the half landing. The ground floor has a front sitting room with bay window and original features including the fireplace. There is a rear dining room with southerly outlook and a fitted kitchen to the rear extension with lobby leading to the downstairs bathroom. There is a long south facing rear garden and front garden from the road. The property has original feature and gas fired central heating.Pelham Terrace is in a prime Lewes location overlooking the pond and wetlands and is much sought after, being a quiet spot and yet just yards away from a recreation ground and the popular Pells open-air swimming pool. The property has an easy walk over Willeys bridge and along the banks of the River Ouse, leading to Tesco and Aldi superstores. Via North Street and St. Johns Hill, there is short easy access to Lewes` historic town centre with an abundance of period properties and attractions as well as independent shops, 3 superstores, pubs, cafes and restaurants. To the south of the High Street is the excellent Depot Cinema alongside the mainline Railway Station (London Victoria 65 mins, London Bridge 90 mins and Brighton 15 mins).ACCOMMODATION WITH APPROXIMATE MEASUREMENTS COMPRISES:-FIRST FLOORLANDINGHatch to roof space with roof lights (potential roof room subject to planning permission). Telephone point.BEDROOM 115` x 13`. Characterful bay window(sec glazing) with view over the Pells pond and woodland. Double wardrobe cupboard with hanging rail and space over. Tiled fireplace with hearth. Fitted shelves. Radiator.BEDROOM 211`6 x 9`4. Double glazed sash window with southerly aspect over the rear garden. Fireplace (boarded) with mantle. Overhead cupboards. Radiator.HALF LANDINGStairs to ground floor with painted wood balustrade.SEPARATE W.C.Window. Low level w.c. Wash basin.BEDROOM 311`4 x 9`8. Double glazed window with southerly aspect over the rear garden. Fireplace (boarded). Radiator. Fitted shelves. Wash basin with cupboards under and tiled splashback.GROUND FLOORENTRANCE HALLEntrance door with glazed light over. Modern fuse box and meter. Stairs to first floor landing. Cupboard understairs with electric light. Radiator.SITTING ROOM13` x 11`6. Sash bay window with secondary glazing overlooking the front garden. Ornate fireplace with tiled hearth. 3 Wall light points. Radiator. Telephone point. Door to:-DINING ROOM11`4 x 9`8. Double glazed window to rear south facing garden. Fireplace (boarded). Radiator. Door from sitting room and entrance hall.KITCHEN9`4 x 9`2. Double glazed window looking to side garden. Stainless steel sink unit with single drainer, mixer tap and worktop to side with drawers and cupboards under. Bosch dishwasher and washing machine. Chimney alcove. Point for gas cooker. Vaillant combination gas fired boiler. Wall cupboards. Radiator. Sliding door to:-REAR LOBBYSpace for fridge and freezer. uPVC double glazed door to garden.BATHROOM8`9 x 5`8. Double aspect room with double glazed windows to side and rear. Cast iron wood panelled bath with Mira Sport electric shower over and folding shower screen. Pedestal wash basin. High-level w.c. Tiled floor and walls. Chrome ladder towel rail.OUTSIDEFRONT GARDENPaved and pebble inset pathway leading to entrance door. Cast iron railings. Lawned garden with side beds and hedge to front and side.South facing REAR GARDENSouth facing rear garden and side section of paved garden with pathway to rear gate and passageway to Talbot Terrace. Paved south facing patio to long lawn with side beds. Timber shed, 6` x 4`.NoticePlease note we have not tested any apparatus, fixtures, fittings, or services. Interested parties must undertake their own investigation into the working order of these items. All measurements are approximate and photographs provided for guidance only.BrochuresWeb Details
Location
Address
Pelham Terrace, Lewes
City
Pelham Terrace
Legal Notice
Our comprehensive database is populated by our meticulous research and analysis of public data. MirrorRealEstate strives for accuracy and we make every effort to verify the information. However, MirrorRealEstate is not liable for the use or misuse of the site's information. The information displayed on MirrorRealEstate.com is for reference only.
Real Estate Broker
Charles Wycherley Independent Estate Agents, Lewes
Brokerage
Charles Wycherley Independent Estate Agents, Lewes
Profile Brokerage WebsiteTop Tags
Pelham Terrace Lewes Terraced house 3 double bedroomsLikes
0
Views
13

2199 Lenox Road NE 9, Atlanta, Fulton County, GA, 30324 Atlanta GA US
For Sale - USD 545,000
View HomeRelated Homes

2199 Lenox Road NE 13, Atlanta, Fulton County, GA, 30324 Atlanta GA US
For Sale: USD559,900

2707 Seymour Avenue, Bronx, NY, 10469 New York City NY US
For Sale: USD999,999

727 Reflection Way , Mountain View, Santa Clara County, CA, 94043 Silicon Valley CA US
For Sale: USD1,649,000

2199 Lenox Road NE 14, Atlanta, Fulton County, GA, 30324 Atlanta GA US
For Sale: USD625,000

2199 Lenox Road NE 7, Atlanta, Fulton County, GA, 30324 Atlanta GA US
For Sale: USD595,000

2199 Lenox Road NE 12, Atlanta, Fulton County, GA, 30324 Atlanta GA US
For Sale: USD635,000

2199 Lenox Road NE 10, Atlanta, Fulton County, GA, 30324 Atlanta GA US
For Sale: USD645,000

