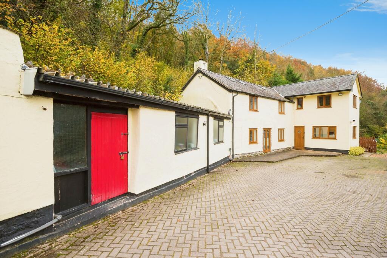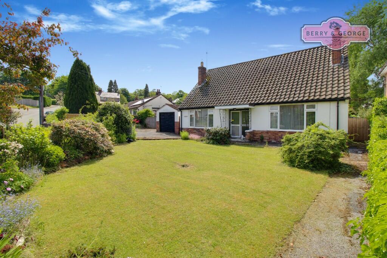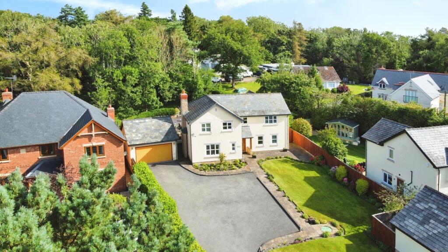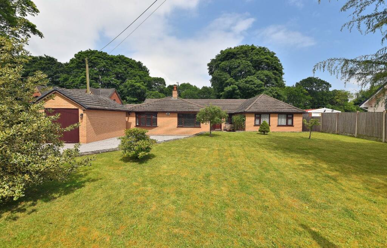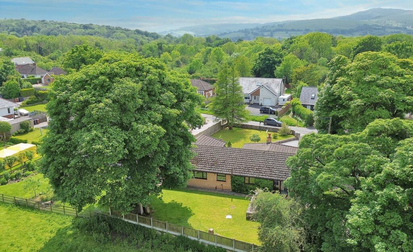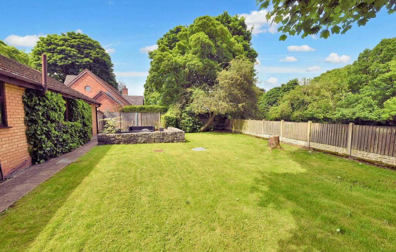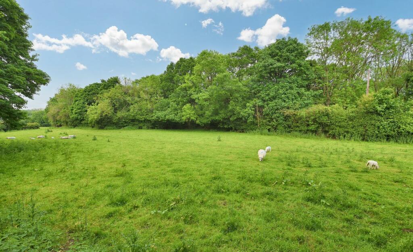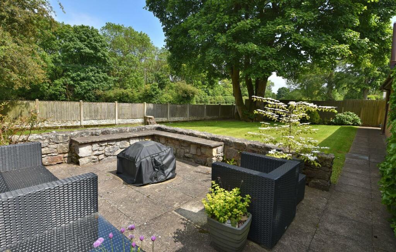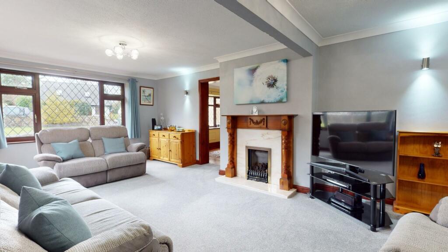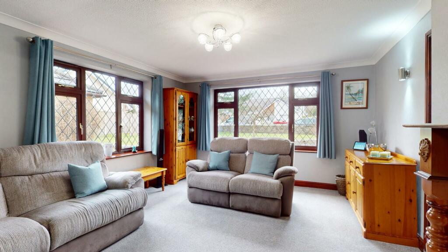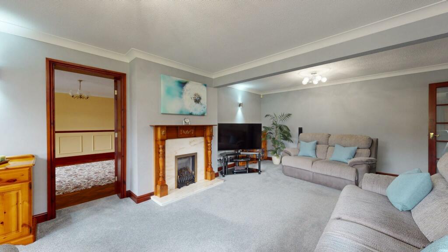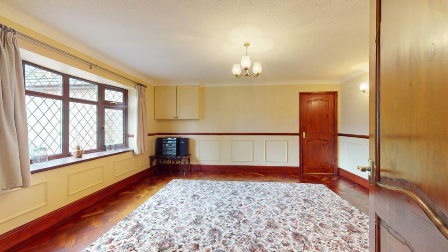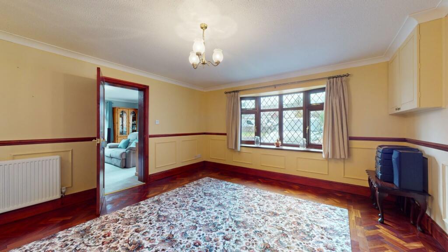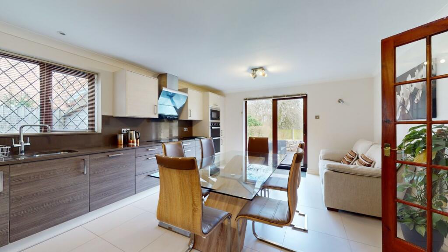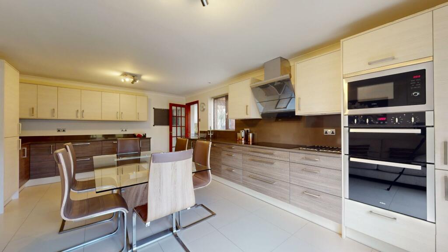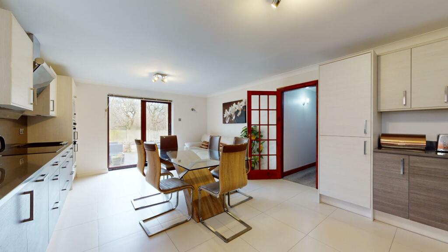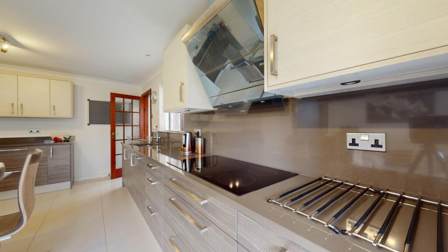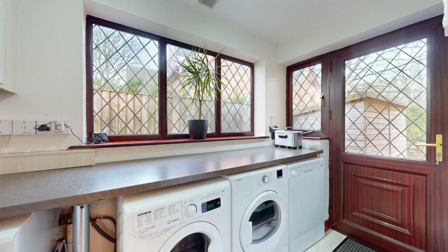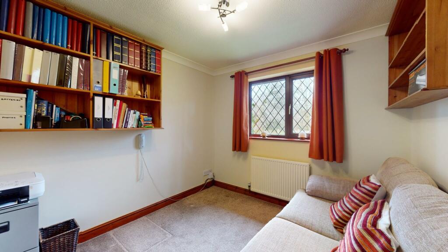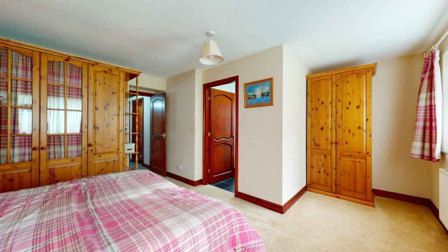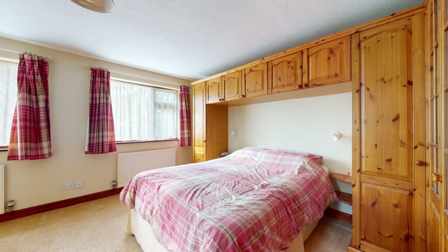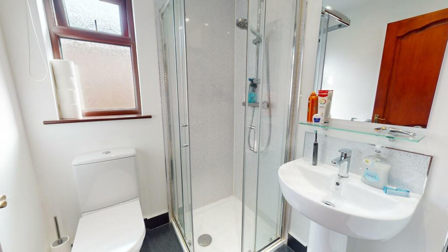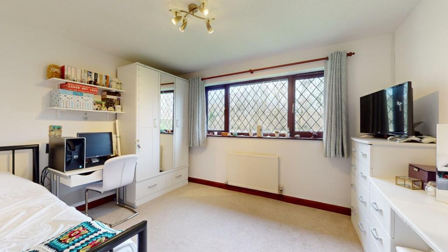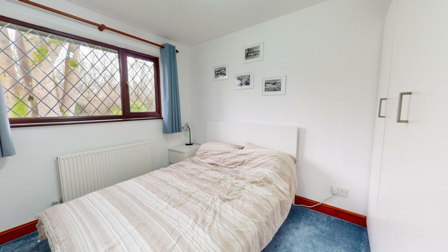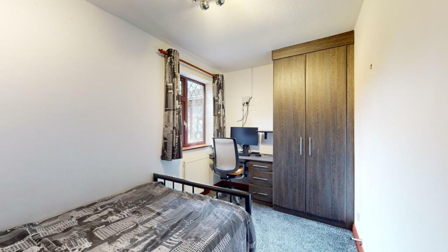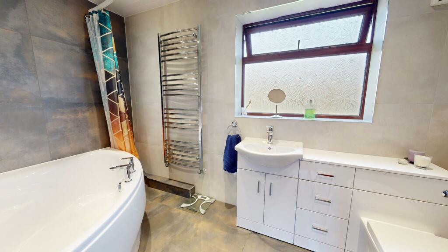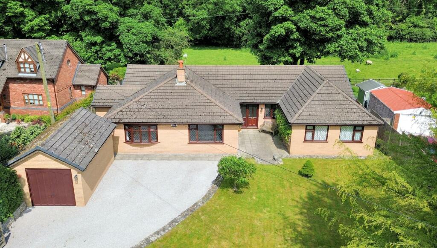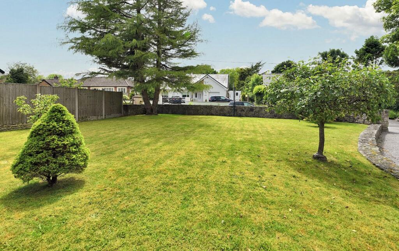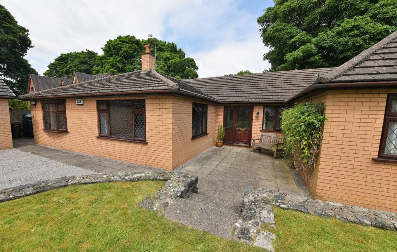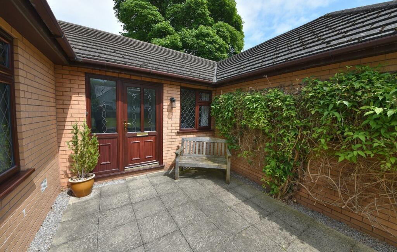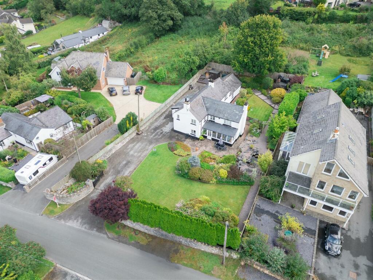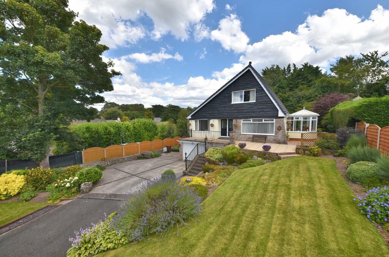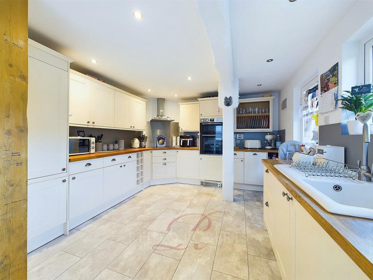Pen Y Fron Road, Pantymwyn, Mold
For Sale : GBP 485000
Details
Bed Rooms
5
Bath Rooms
2
Property Type
Detached Bungalow
Description
Property Details: • Type: Detached Bungalow • Tenure: N/A • Floor Area: N/A
Key Features: • Spacious 5 Bedroom Detached Bungalow • Enviable Position On Fringe of Pantymwyn Village • Countryside Views • Two Large Reception Rooms • Excellent Kitchen/Breakfast Room • Study • Bedroom 1 With Ensuite • Well Appointed Bathroom • Private Garden • Peaceful Location
Location: • Nearest Station: N/A • Distance to Station: N/A
Agent Information: • Address: The Cross, Mold, CH7 1AZ
Full Description: A SPACIOUS AND ADAPTABLE FIVE BEDROOM DETACHED BUNGALOW OF INDIVIDUAL DESIGN, occupying a peaceful setting towards the far end of this noted lane overlooking fields and woodland. Extensively extended and remodelled in the early 1990s to provide a versatile family home with two large reception rooms, study, a superb kitchen breakfast room with a modern range of units and integrated appliances, utility room, principal bedroom with fitted wardrobes and en suite shower room, four further bedrooms and a well appointed family bathroom. Outside there is a wide gravelled drive providing off road parking for up to four cars, detached garage and private rear garden with patio. INSPECTION RECOMMENDED.Location - Hyfrydle stands in an enviable position on the fringe of this popular village community, near to open countryside, some 4.5 miles from Mold. The property is built of attractive light toned brick elevations beneath a tiled roof and provides immaculately presented accommodation with the benefit of double glazing and an oil fired heating system. Local amenities include the Mold Golf Club, The Crown Inn and a general stores to the village centre. Whilst Mold provides a comprehensive range of shops, supermarkets, secondary schools, in both medium of Welsh and English, and leisure facilities. Local primary schools are available in Gwernaffield and Cilcain.The Accommodation Comprises - Entrance Porch - Dark wood effect UPVC double glazed panelled door to entrance porch, tiled floor, coat hooks and panelled glazed inner door to reception hall.Reception Hall - Coved ceiling, wall light points, radiator, deep built in storage cupboard and stained panelled internal doors to all rooms.Living Room - 4.47m x 6.99m (14'8" x 22'11") - A spacious room with double glazed leaded effect windows to the front, feature wooden fireplace surround with marble insert and hearth and coal effect LPG fireplace, coved ceiling, wall light points, TV aerial point and two double panelled radiators. Internal door to dining room.Dining Room - 4.17m x4.75m (13'8" x15'7") - Double glazed leaded effect bow window to the front, feature wood panelling, coved ceiling, wall light points, parquet woodblock flooring to part, double panelled radiator, electricity fuse box in cupboard and TV aerial point. Internal door leading through to the utility room and kitchen.Study - 2.69m x 2.90m (8'10" x 9'6") - Double glazed leaded effect window overlooking the rear garden, coved ceiling, TV and telephone points and radiator.Kitchen - 4.17m x 6.12m (13'8" x 20'1") - A large open plan room fitted with an extensive range of 'two tone' grey and light cream woodgrain effect fronted units, extending principally to two walls, with contrasting quartz worktops with matching upstands and windowsill. Stainless steel sink unit with mixer tap and range of integrated appliances comprising touch control hob with SMEG contemporary extractor hood above, electric double oven, microwave, larder fridge and freezer. Coved ceiling, tiled floor throughout, radiator, double glazed window and matching double glazed sliding patio door providing access to the garden.Utility - 1.96m x 2.90m (6'5" x 9'6") - Fitted worktop with void and plumbing beneath for washing machine and dishwasher, and space for tumble dryer. Tiled floor, matching wall cupboards to the kitchen, internal door to the dining room, Firebird oil fired central heating boiler and radiator. Double glazed window and double glazed exterior door to the garden.Family Bathroom - 3.18m x 1.80m (10'5" x 5'11") - A modern and well appointed family bathroom with attractive fully tiled walls with matching floor comprising a large corner panelled bath with mains shower valve, vanity wash basin with white fronted cupboard and drawers beneath and low flush WC with concealed cistern. Chrome towel radiator, recessed ceiling lighting, extractor fan, double glazed window with frosted glass.Inner Hallway - Loft access, radiator, wall light points and stained panelled interior doors leading to all bedrooms.Bedroom One - 5.00m x 4.22m (16'5" x 13'10") - A spacious L shaped room with two double glazed leaded effect windows to the front, range of pine fronted wardrobe units with open shelving, TV aerial point and double panelled radiator.En Suite - 1.80m x 1.60m (5'11" x 5'3") - A modern shower room comprising corner shower cubicle with laminated panels for ease of maintenance and mains shower valve, corner pedestal wash basin and low flush WC. Chrome towel radiator, tiled floor, extractor fan, recessed ceiling lighting and double glazed window with frosted glass.Bedroom Two - 3.66m x 3.23m (12' x 10'7") - Double glazed leaded effect window with views across the rear garden and surrounding woodland and radiator.Bedroom Three - 2.74m x 3.23m (9' x 10'7") - Double glazed leaded effect window to the rear with views over the garden and radiator.Bedroom Four - 3.78m x 2.16m (12'5" x 7'1") - Double glazed leaded effect window to the front, fitted wardrobe with matching desk and high level cupboards; and radiator.Bedroom Five - 1.80m x 3.28m (5'11" x 10'9") - Double glazed window to the side gable and radiator.Cloakroom/Wc - 1.80m x 0.99m (5'11" x 3'3") - Fitted with a modern suite comprising wash hand basin with cupboard beneath and low flush WC with concealed cistern. Double glazed window.Outside - The property is approached via a stone walled entrance with timber ranch gate leading to a gravelled drive which extends to the front of the property. Parking for 4 cars as well as access to the detached garage.Front Garden - Neat front lawned garden with stone walling to the frontage, low level retaining walls and established trees and shrubs. A paved patio area extends across the front elevation leading to the front door. Outside light and access to either side of the bungalow leading through to the rear garden.Detached Garage - 5.16m x 3.38m (16'11" x 11'1") - A brick built detached garage with electric up and over door, double glazed window and exterior door to the rear, power and light installed.Rear Garden - To the rear is a good sized and private lawned garden which borders onto open countryside with woodland views opposite. The garden includes a paved patio area with stone walling and seating areas, outside security light, tap and a timber garden shed.Agents Notes - Private drainage.Tenure - Understood to be FreeholdCouncil Tax - Flintshire County Council - Tax Band EDirections - From the Agent's Mold Office proceed along the High Street, through the traffic lights and on passing the Parish Church fork left at the Bailey Hill onto Pwllglas. Follow the road to the 'T' junction and bear left and continue out of town and through the village of Gwernaffield. On passing Mold Golf Club on the left hand side take the next right turning onto Pen Y Fron Road. Follow the lane up the hill whereupon the property will be found towards the far end on the right hand side, just before reaching open countryside.Anti Money Laundering Regulations - Intending purchasers will be asked to produce identification documentation before we can confirm the sale in writing. There is an administration charge of £80.00 inc VAT per transaction payable by both buyers and sellers, as we must electronically verify the identity of all in order to satisfy Government requirements regarding customer due diligence. We work in partnership with Lifetime Legal, who will carry out these checks. We would ask for your co-operation in order that there will be no delay in agreeing the sale.Extra Services - Mortgage referrals, conveyancing referral and surveying referrals will be offered by Cavendish Estate Agents. If a buyer or seller should proceed with any of these services then a commission fee will be paid to Cavendish Estate Agents Ltd upon completion.Material Information Report - The Material Information Report for this property can be viewed on the Rightmove listing. Alternatively, a copy can be requested from our office which will be sent via email.Viewing - By appointment through the Agent's Mold Office .FLOOR PLANS - included for identification purposes only, not to scale.DW/PMWAmended NAD Amended ALWAmended NAD Amended NADBrochuresPen Y Fron Road, Pantymwyn, Mold
Location
Address
Pen Y Fron Road, Pantymwyn, Mold
City
Pantymwyn
Features And Finishes
Spacious 5 Bedroom Detached Bungalow, Enviable Position On Fringe of Pantymwyn Village, Countryside Views, Two Large Reception Rooms, Excellent Kitchen/Breakfast Room, Study, Bedroom 1 With Ensuite, Well Appointed Bathroom, Private Garden, Peaceful Location
Legal Notice
Our comprehensive database is populated by our meticulous research and analysis of public data. MirrorRealEstate strives for accuracy and we make every effort to verify the information. However, MirrorRealEstate is not liable for the use or misuse of the site's information. The information displayed on MirrorRealEstate.com is for reference only.
Real Estate Broker
Cavendish Estate Agents, Mold
Brokerage
Cavendish Estate Agents, Mold
Profile Brokerage WebsiteTop Tags
Countryside Views Private GardenLikes
0
Views
32
Related Homes
