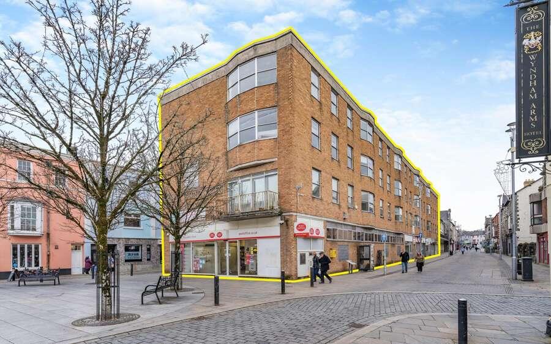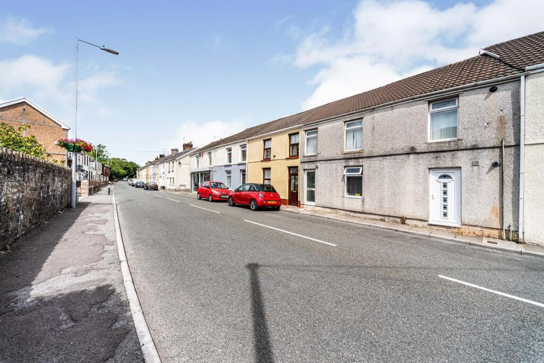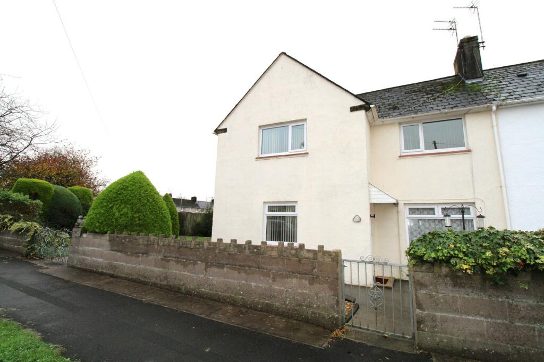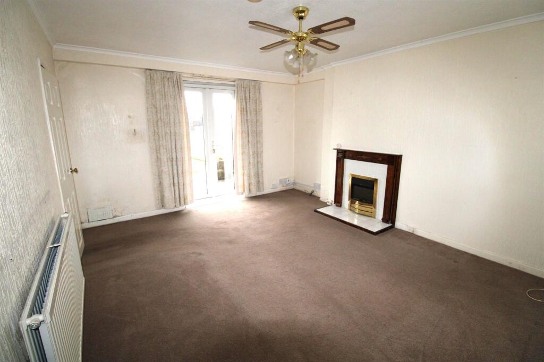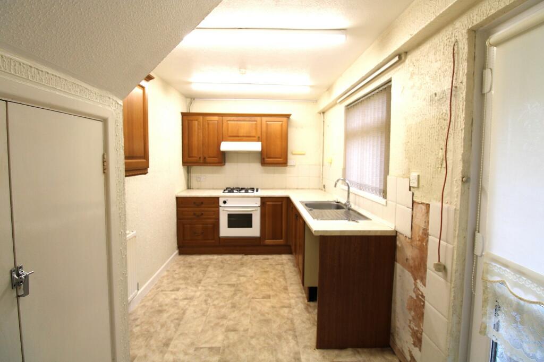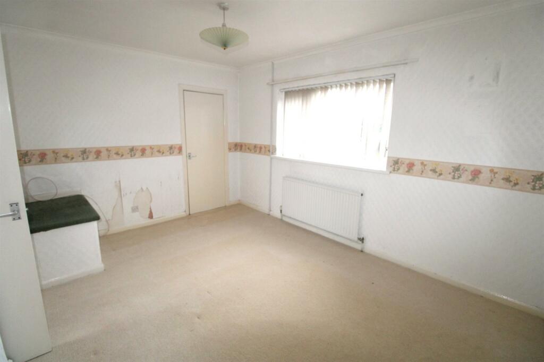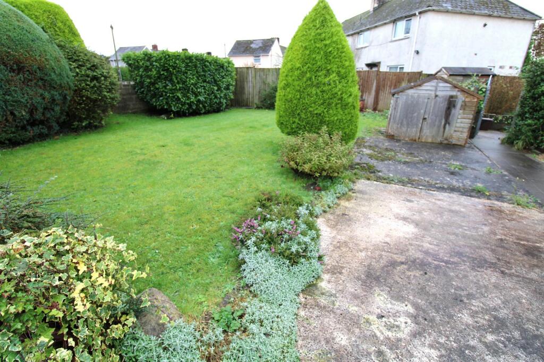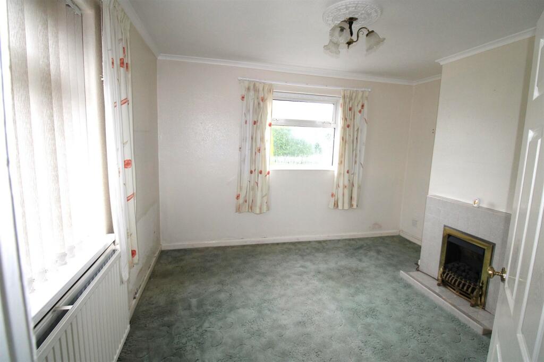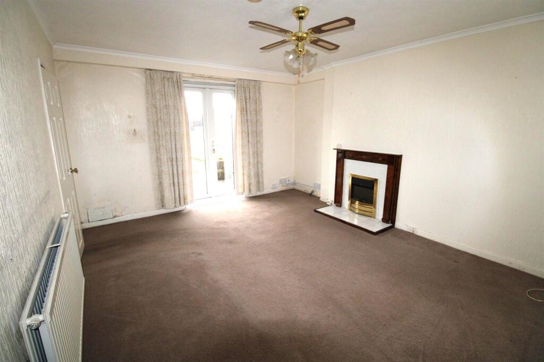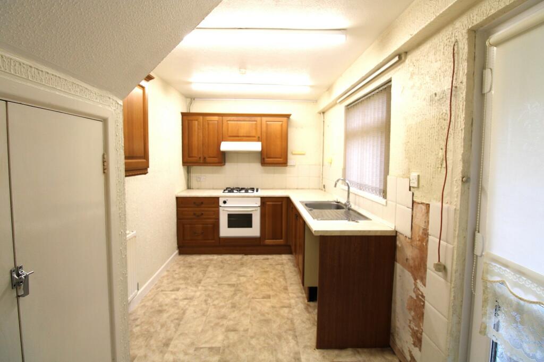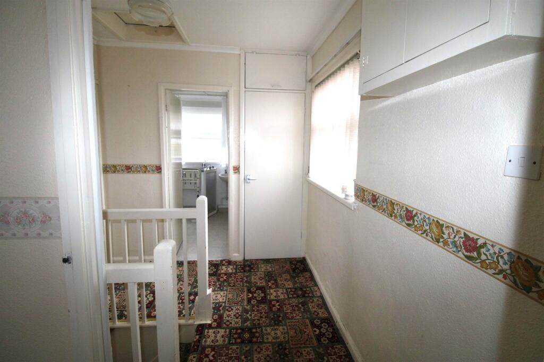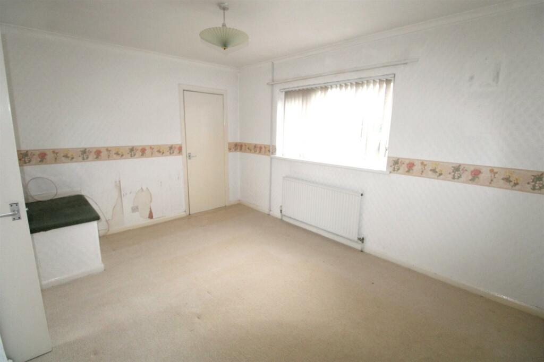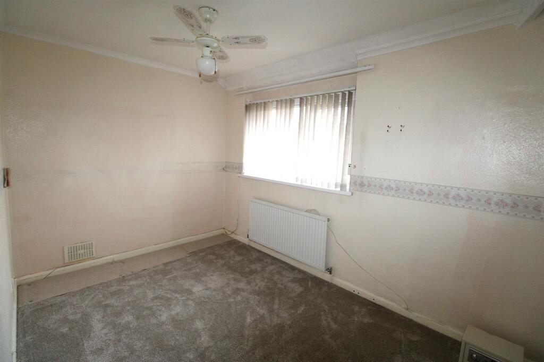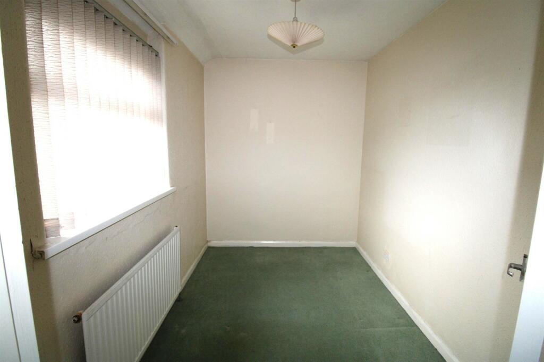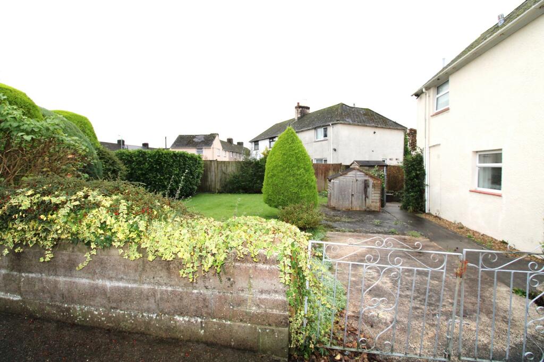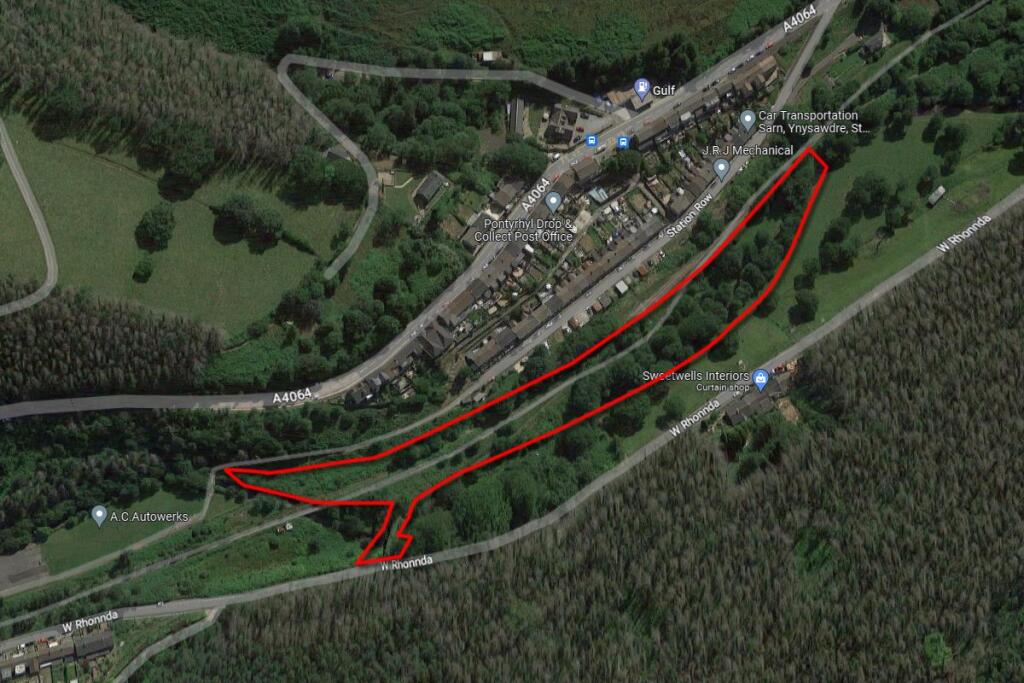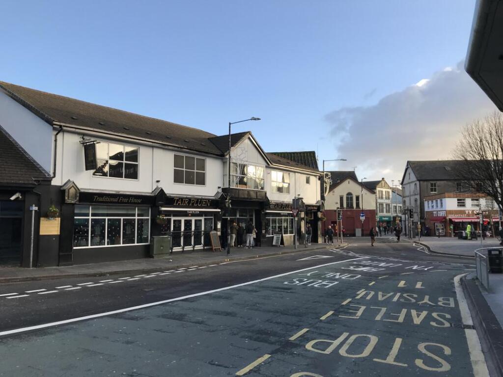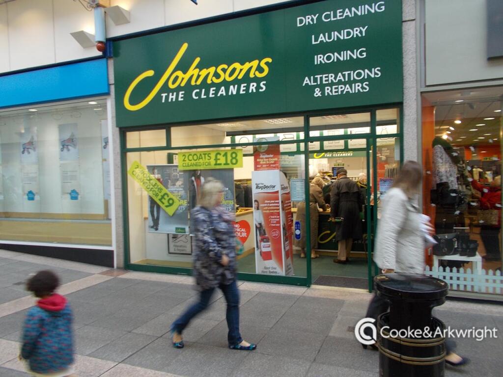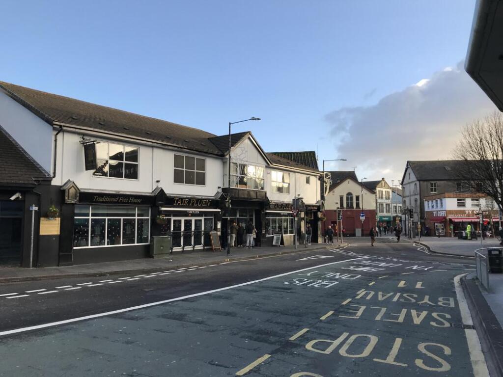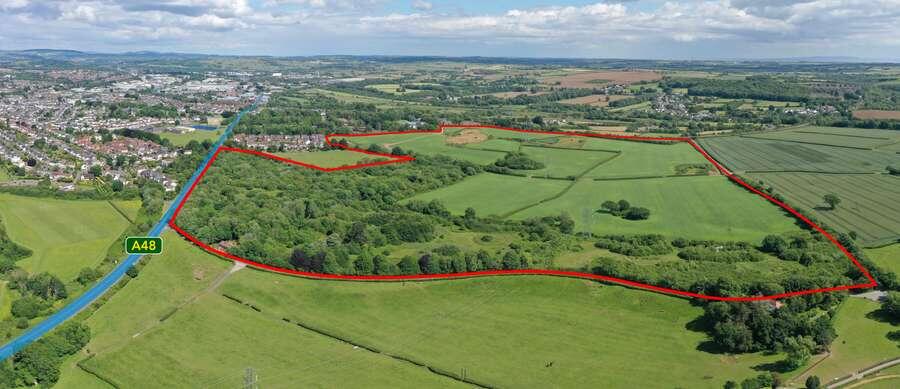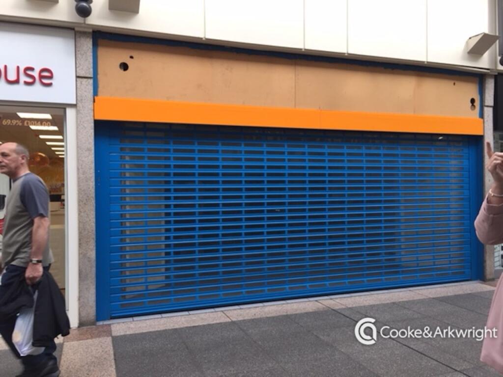Pendre, Bridgend, Bridgend County. CF31 1PE
For Sale : GBP 189995
Details
Bed Rooms
3
Bath Rooms
1
Property Type
End of Terrace
Description
Property Details: • Type: End of Terrace • Tenure: N/A • Floor Area: N/A
Key Features: • *NO ONGOING CHAIN* • GENEROUS SIZE CORNER PLOT • 3 Bedroom End-Link Property • uPVC Double Glazing & Gas Central Heating • Driveway Parking to Side • Some Updating Required • *IDEAL FIRST TIME BUY*
Location: • Nearest Station: N/A • Distance to Station: N/A
Agent Information: • Address: 4-6 Dunraven Place, Bridgend, CF31 1JD
Full Description: *NO ONGOING CHAIN* - Gareth L Edwards Ltd are pleased to offer this three-bedroom end-link property set on a generous size corner plot with driveway parking located in Bridgend. The property has uPVC double glazing and gas central heating, all carpets, blinds and light fittings are to remain. The property has access to local facilities and amenities including The Princess of Wales Hospital; Bridgend Town Centre with all its facilities and amenities including the main line train station. The property is also within easy access of junction 36 of the M4 Motorway and The McArthur Glen Designer Outlet. The property comprises: - GROUND FLOOR: - Entrance; Hallway; Sitting Room; Lounge; Kitchen. FIRST FLOOR: - Landing; Family Shower Room; Master Bedroom and Two further bedrooms. OUTSIDE: - Front, side and rear gardens with driveway parking.Ground FloorEntranceVia a uPVC door with an arched stained-glass panel entering: -HallwayFitted carpet, one radiator, coved and artex ceiling, access to first floor, to the left-hand side of the hallway there's a white panel door leading into: -Sitting Room3.19m x 3.68m (10' 6" x 12' 1")uPVC window to the front, uPVC window to the side, fitted carpet, one radiator. coved and artex ceiling, rose centrepiece, two recesses either side of the fire breast wall, tiled fireplace with a living flame gas fire set on a tiled hearth.Lounge4.64m x 4.32m (15' 3" x 14' 2")uPVC window to the front, uPVC French doors to the rear, fitted carpet, one double radiator, coved and artex ceiling, mahogany fire surround with a tiled hearth and inset with an electric fire inset.Kitchen4.15m x 2.47m (13' 7" x 8' 1")Range of base and wall units in medium oak, complimentary worktop, splashback tiling, gas hob, electric oven, extractor fan, stainless steel sink unit, space for fridge-freezer, plumbed for automatic washing machine, vinyl flooring, one double radiator, artex ceiling and strip lighting, uPVC window to the rear, fully uPVC obscure glazed door to the rear, double fitted cupboards with storage.First FloorLandingFitted carpet, artex ceiling, loft access, uPVC window to the rear, door leading into a cupboard housing the Vaillant Combination Boiler, door leading into: -Family Shower RoomLow level WC and sink unit, walk-in shower, non-slip flooring, fully tiled walls around the shower area, sink and WC, uPVC obscure glazed window to the side, one radiator, artex ceiling, extractor fan.Master Bedroom4.20m x 3.80m (13' 9" x 12' 6")uPVC window to the front, fitted carpet, one radiator, artex ceiling, door leading into a cupboard with storage, additional storage cupboard.Bedroom Two3.25m x 3.69m (10' 8" x 12' 1")uPVC window to the front, fitted carpet, one radiator, coved and artex ceiling.Bedroom Three3.02m x 2.07m (9' 11" x 6' 9")uPVC window to the rear, fitted carpet, one radiator, artex ceiling.OutsideFrontGate leading up to the front door, pea gravelled area and concrete path.RearGenerous size rear garden with a garden laid to lawn with mature plants and shrubs, patio area, wooden shed.SideGenerous size garden laid to lawn with mature trees, plants and shrubs, double wrought iron gates leading up to a driveway with ample parking.
Location
Address
Pendre, Bridgend, Bridgend County. CF31 1PE
City
Bridgend
Features And Finishes
*NO ONGOING CHAIN*, GENEROUS SIZE CORNER PLOT, 3 Bedroom End-Link Property, uPVC Double Glazing & Gas Central Heating, Driveway Parking to Side, Some Updating Required, *IDEAL FIRST TIME BUY*
Legal Notice
Our comprehensive database is populated by our meticulous research and analysis of public data. MirrorRealEstate strives for accuracy and we make every effort to verify the information. However, MirrorRealEstate is not liable for the use or misuse of the site's information. The information displayed on MirrorRealEstate.com is for reference only.
Real Estate Broker
Gareth L. Edwards, Bridgend
Brokerage
Gareth L. Edwards, Bridgend
Profile Brokerage WebsiteTop Tags
No Ongoing ChainLikes
0
Views
45
Related Homes
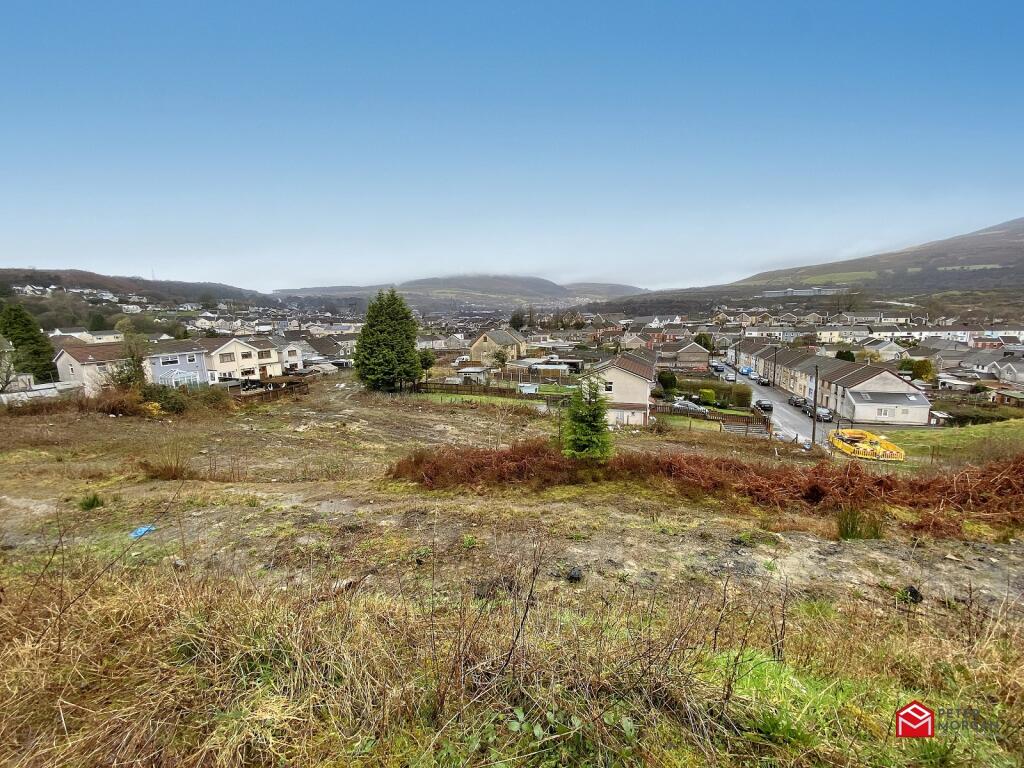

Kingsway Buildings, Bridgend Industrial Estate, Bridgend, CF31 3HY
For Rent: GBP3,470/month
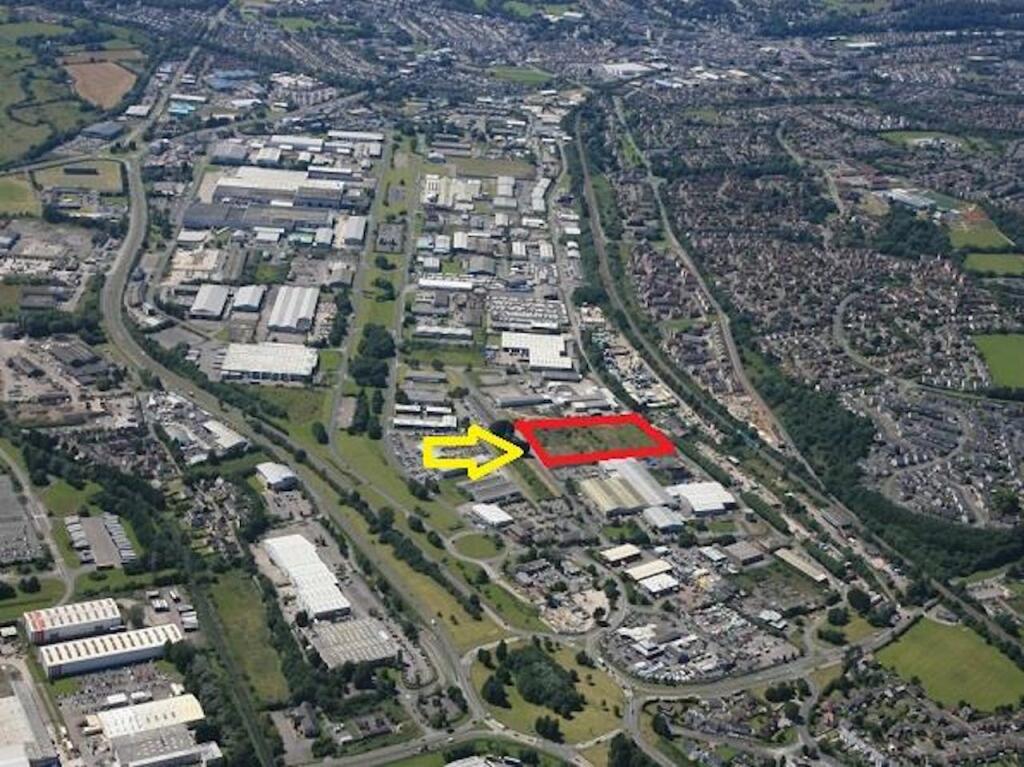
Plot G11, Bennett Street, Bridgend Industrial Estate, Bridgend, CF31 3TP
For Rent: GBP13,333/month
