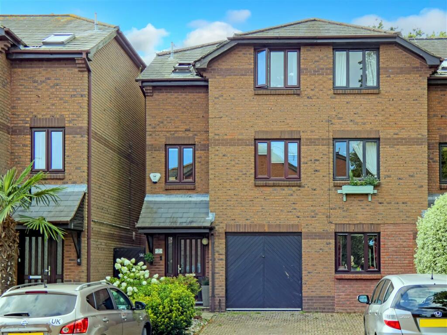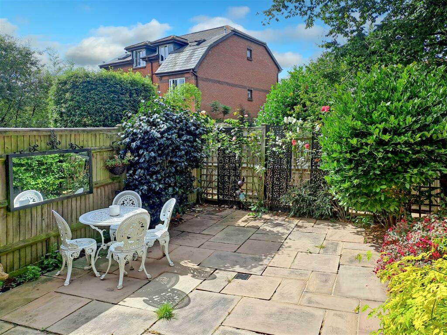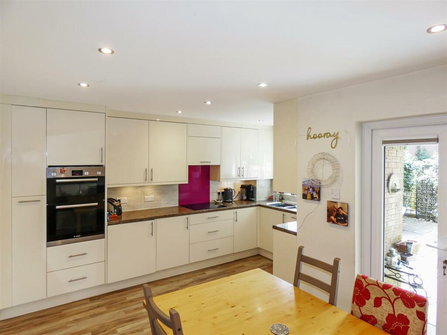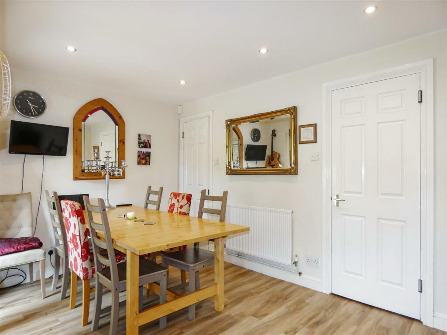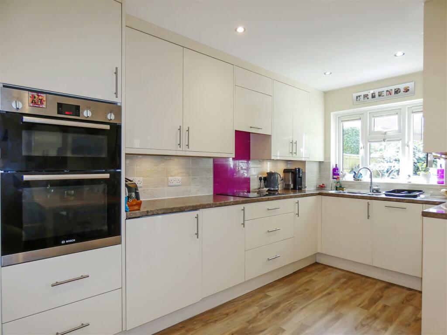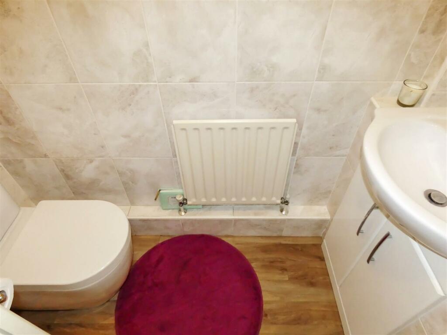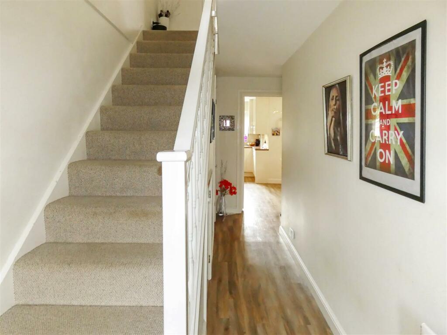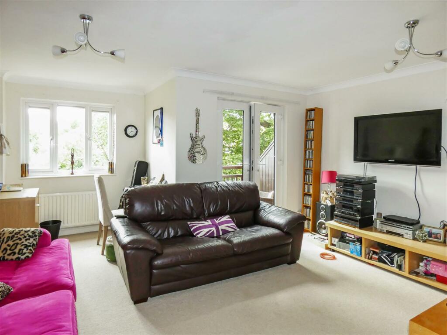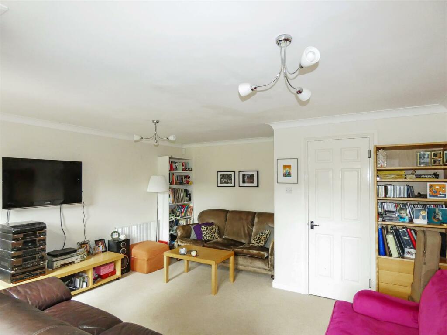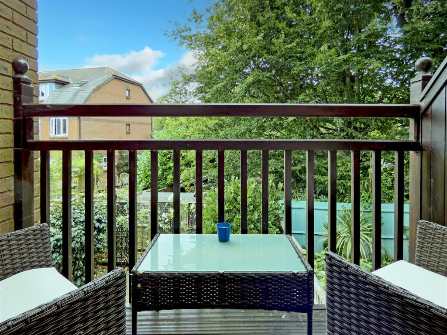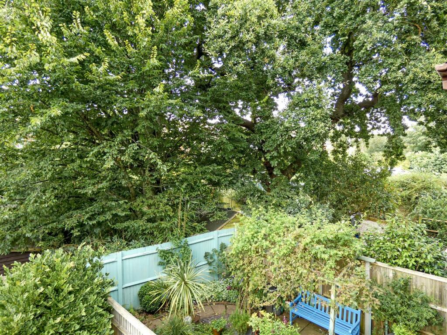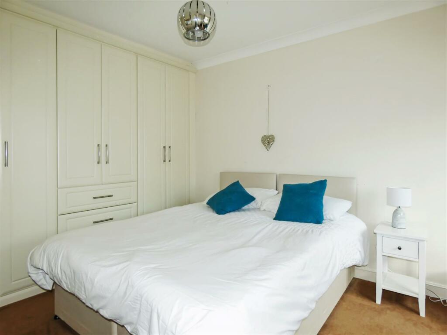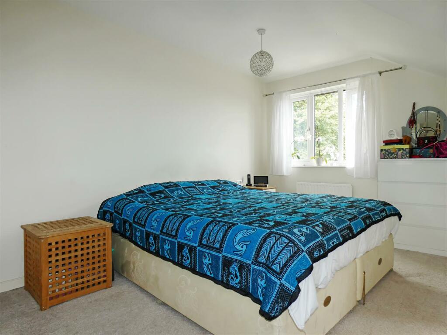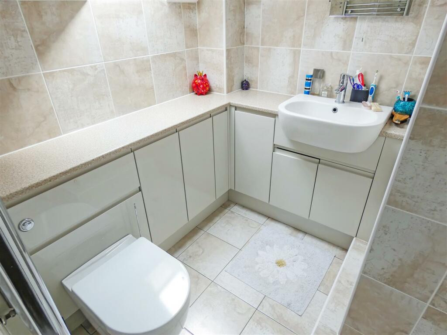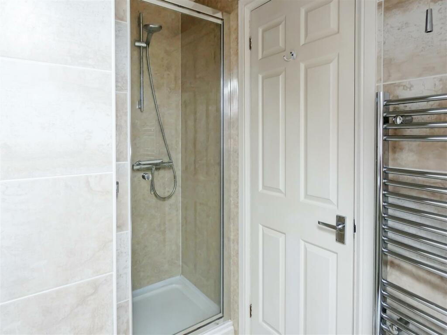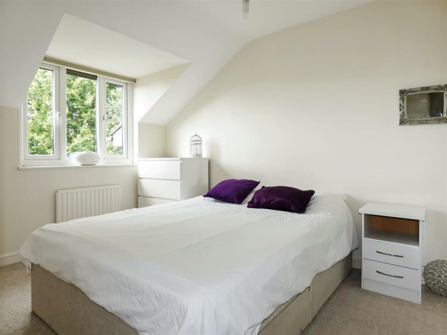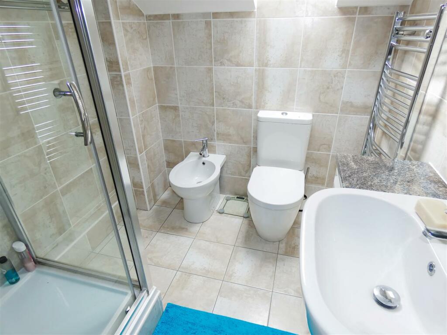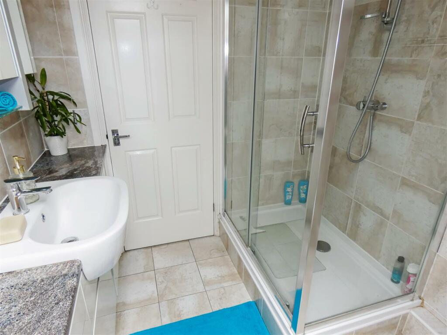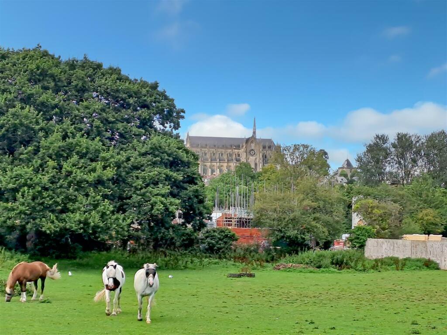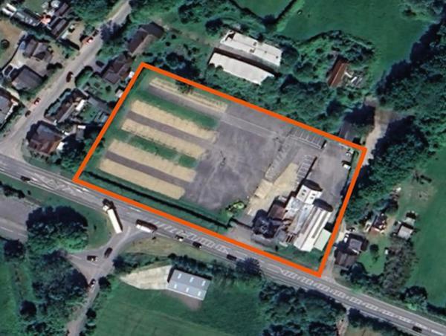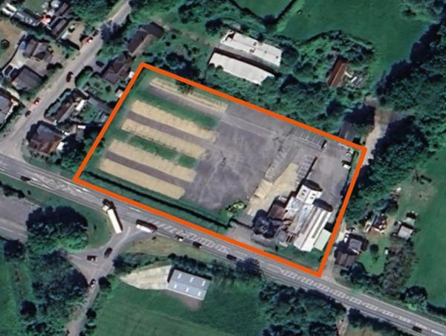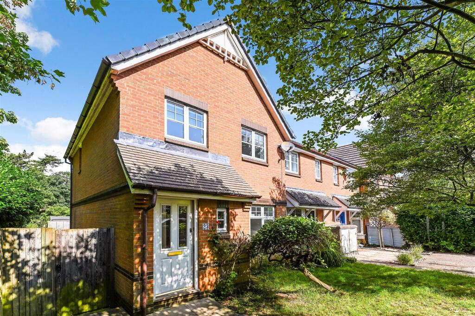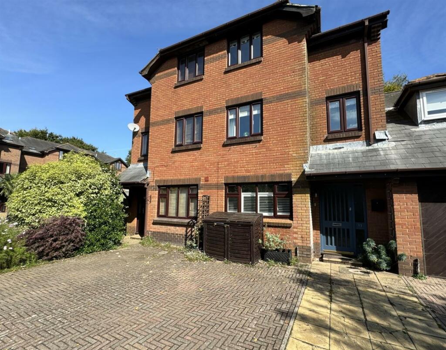Penfolds Place, Arundel
For Sale : GBP 475000
Details
Bed Rooms
3
Bath Rooms
2
Property Type
End of Terrace
Description
Property Details: • Type: End of Terrace • Tenure: N/A • Floor Area: N/A
Key Features: • Three-Storey House • Three Double Bedrooms (En Suite to Bedroom One) • Stylish Kitchen/Dining Room • Spacious Living Room with Access to Balcony • Contemporary Shower Room • Ground Floor Cloakoom • Integral Garage & Driveway • Enclosed 'Courtyard Style' Rear Garden • Gas Central Heating & Double Glazing • EER: C
Location: • Nearest Station: N/A • Distance to Station: N/A
Agent Information: • Address: 94 The Street, Rustington, BN16 3NJ
Full Description: It is our pleasure to present this extremely well-appointed three-storey house to the market, delightfully positioned within a cul-de-sac located approximately 0.25 miles from the town. Briefly described, the accommodation on the ground floor comprises a stylish kitchen/dining room, with a good range of modern fitted units and a useful recessed utility cupboard; a ground floor cloakroom; and internal access through to an integral garage. The first floor consists of a spacious living room, with access to a balcony overlooking the rear garden; and a double bedroom. The top floor is arranged with two further double bedrooms, the larger of which boasts an en suite shower room; and a contemporary shower room. A particular feature is the enclosed 'courtyard' style garden to the rear, which is of low-maintenance design and boasts gated access from the side. Additional attributes include a block paved driveway enabling off-road parking for two vehicles; gas central heating via a recently upgraded boiler; double glazing; and an extensive array of built-in storage. The situation of the property is a further benefit, with easy access provided to the A27, Arundel CofE School and local bus routes, all of which are found in an approximate 1-mile radius. Notably, there is a twitten at the end of the cul-de-sac that gives access to the riverbank and wonderful views across the Arun. Arundel is a historic market town located along the picturesque river Arun. The town centre boasts a wide variety of boutique shops, restaurants, and outstanding period architecture. The imposing medieval Castle dominates the landscape and can viewed in the distance from the end of the cul-de-sac. Arundel also boasts a mainline railway station, which is located within approximately 1.25 miles of the property.Kitchen/Dining Room (Ground Floor) - 4.57m (max) x 4.09m (max) (15'0" (max) x 13'5" (ma - Ground Floor Cloakroom - 1.88 x 0.80 (6'2" x 2'7") - Integral Garage - 4.98 x 2.65 (16'4" x 8'8") - Living Room (First Floor) - 4.70 (max) x 4.60 (max) (15'5" (max) x 15'1" (max) - Balcony - 2.21 1.30 (7'3" 4'3") - Bedroom Two (First Floor) - 3.65 x 2.65 (11'11" x 8'8") - Bedroom One (Top Floor) - 4.53 (max) x 3.59 (max) (14'10" (max) x 11'9" (max - En Suite Shower Room (Top Floor) - 2.56 (max into shower) x 1.83 (8'4" (max into show - Bedroom Three (Top Floor) - 3.65 (ex wardrobes) x 2.54 (11'11" (ex wardrobes) - Shower Room (Top Floor) - 2.39 x 1.94 (7'10" x 6'4") - BrochuresMarketingBrochure_7PenfoldsPlace.pdfEPC
Location
Address
Penfolds Place, Arundel
City
Penfolds Place
Features And Finishes
Three-Storey House, Three Double Bedrooms (En Suite to Bedroom One), Stylish Kitchen/Dining Room, Spacious Living Room with Access to Balcony, Contemporary Shower Room, Ground Floor Cloakoom, Integral Garage & Driveway, Enclosed 'Courtyard Style' Rear Garden, Gas Central Heating & Double Glazing, EER: C
Legal Notice
Our comprehensive database is populated by our meticulous research and analysis of public data. MirrorRealEstate strives for accuracy and we make every effort to verify the information. However, MirrorRealEstate is not liable for the use or misuse of the site's information. The information displayed on MirrorRealEstate.com is for reference only.
Real Estate Broker
Glyn-Jones & Co, Rustington
Brokerage
Glyn-Jones & Co, Rustington
Profile Brokerage WebsiteTop Tags
Likes
0
Views
35
Related Homes

602, 205 Riverfront Avenue SW 602, Calgary, Alberta, T2P5k4
For Sale: CAD259,000




