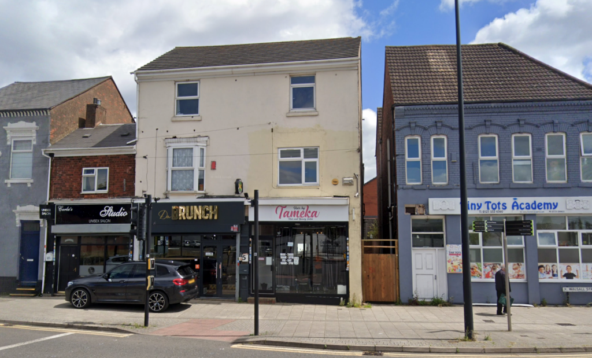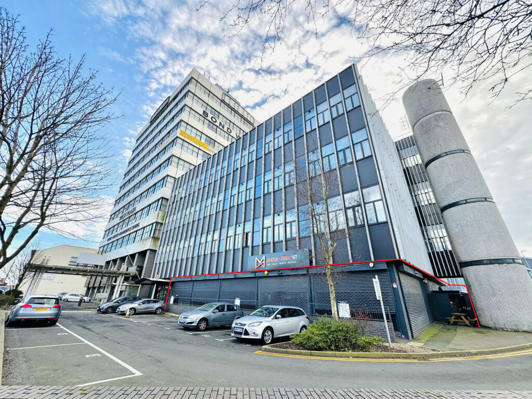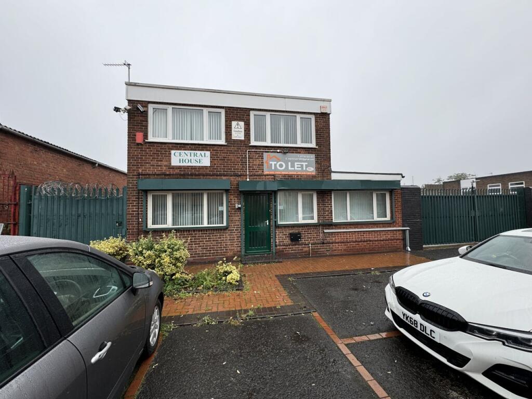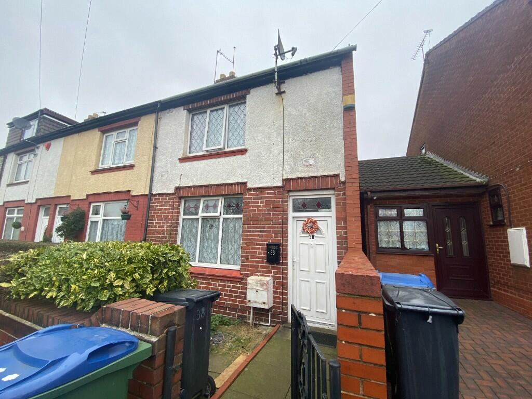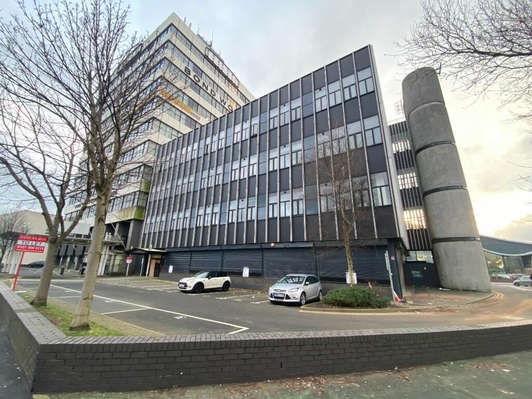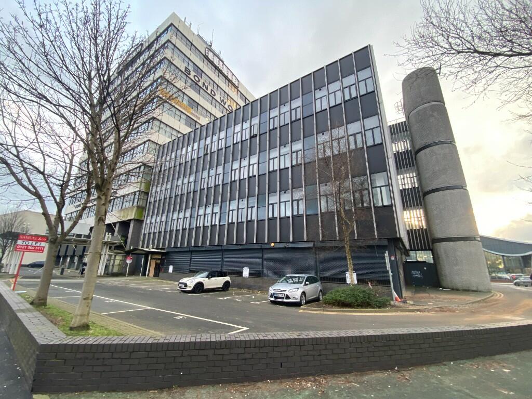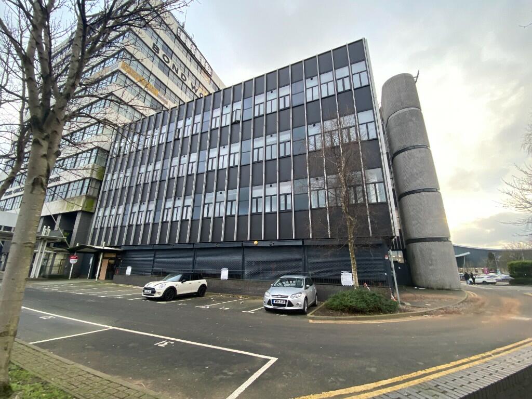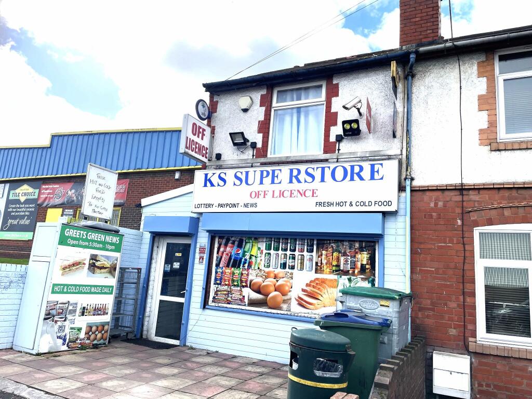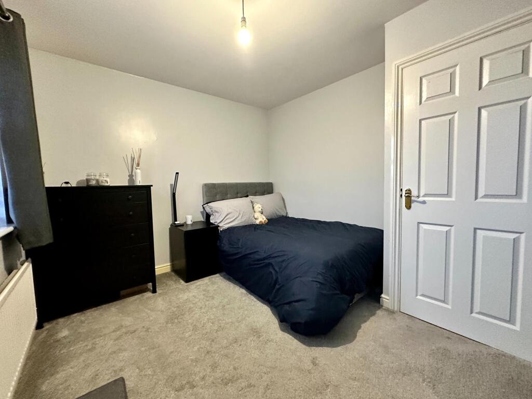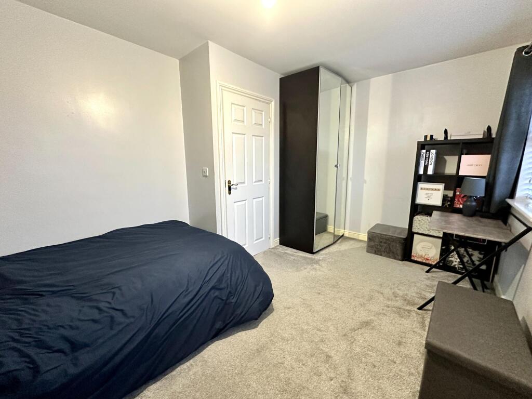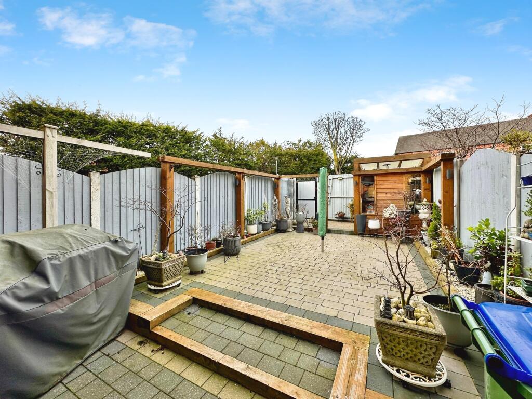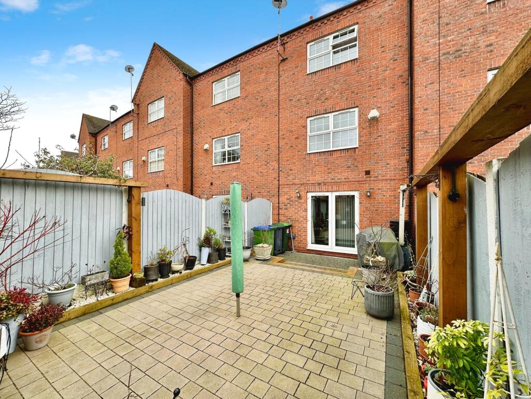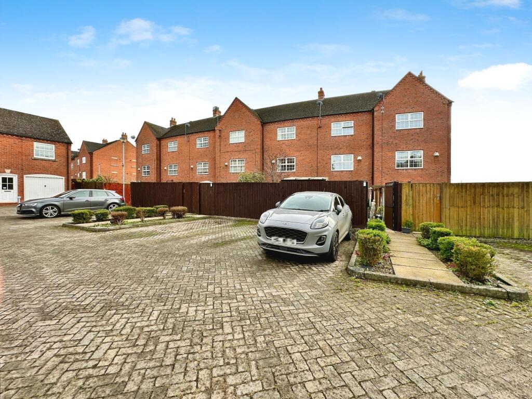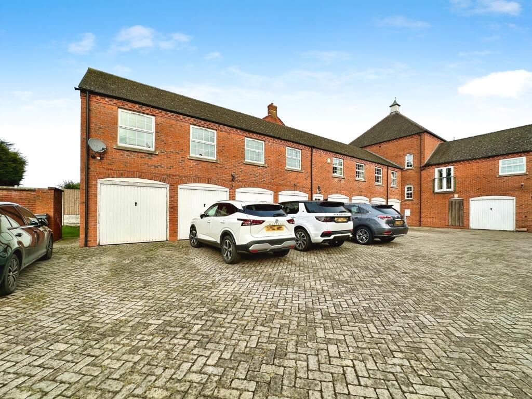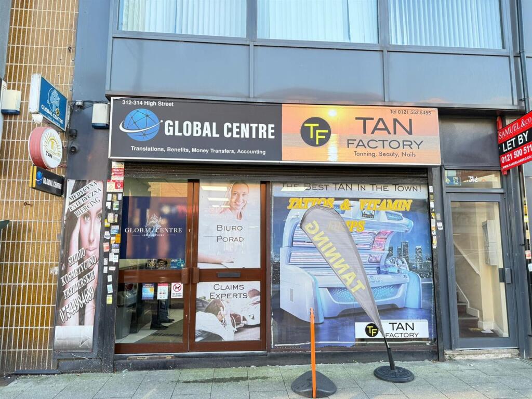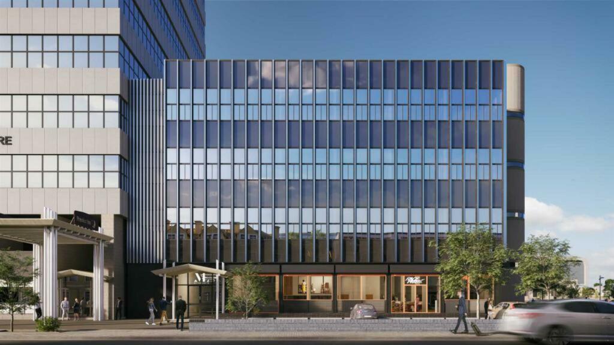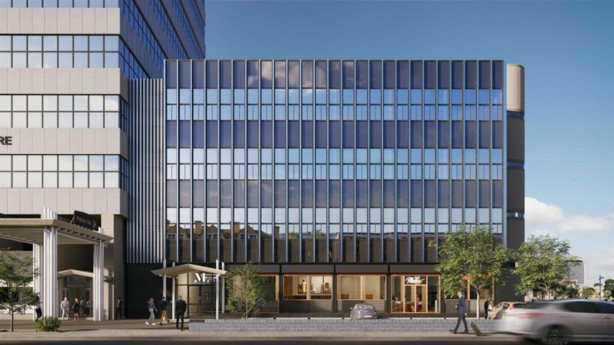Pennyhill Lane, West Bromwich, B71
For Sale : GBP 375000
Details
Bed Rooms
5
Bath Rooms
3
Property Type
Town House
Description
Property Details: • Type: Town House • Tenure: N/A • Floor Area: N/A
Key Features: • Townhouse Property! • Five Bedrooms & Four Bathrooms! • Generous Room Sizes! • Beautiful Kitchen & Living Space! • Well Presented Throughout! • Garage And Off Road Parking To The Rear! • Sought After Location Overlooking The Fields! • Perfect For A Growing Family! • Virtual Tour Available! • Viewings Highly Recommended!
Location: • Nearest Station: N/A • Distance to Station: N/A
Agent Information: • Address: 4 Woden House, Market Place, Wednesbury, WS10 7AG
Full Description: Call us 9AM - 9PM - 7 days a week, 365 days a year! Belvoir are delighted to present this modern 5-bedroom family home to the market. This exceptional home is presented in great condition, provides huge room dimensions, has off road parking and to top it off, overlooks beautiful open fields forming part of Sandwell Valley.Briefly, the property comprises of an entrance hallway with a modern kitchen to the left and a large living room to the rear with French doors opening into the garden. There is also a convenient ground floor w/c. To the first floor are three bedrooms, with two doubles and a spacious single, plus an en-suite shower room to the rear bedroom. Finally, to the second floor are two further bedrooms, family bathroom and handy storage closet. Externally, there is a gated front courtyard, while to the rear is a lawned garden with a patio seating area. There is a parking space plus a garage, set securely tucked away to the rear of the property.In terms of the local area, the property is set just beside West Bromwich and Wednesbury, offering a whole host of businesses, shops, superstores and more, whilst smaller local shops are available within walking distance. Other points of interest include the vicinity to Sandwell Valley, access to the M5 and M6 and Tame Bridge Parkway Tram Station. Tenure: Freehold,Entrance HallwayKitchen3.77m x 2.73m (12'4" x 8'11")Kitchen with wall and base units, work surface, double sink, space for American fridge/freezer, space for washing machine, 4 ring gas hob with extra fan, integrated oven space for dishwasher, double glazed window to the front of the property, tiled flooring throughoutWC 0.97m x 2.21m (3'2" x 7'3")WC with hand sink basin and low level flush toilet.Living Room5.2m x 4.54m (17'1" x 14'11")Living room with laminate flooring throughout, feature fireplace, French doors leading too garden.First Floor LandingMaster Bedroom3.45m x 3.94m (11'4" x 12'11")Master bedroom with a double glazed window to the rear of the property, doors leading to built in wardrobes, carpet flooring and a door leading to the en suite.En Suite2.9m x 2.34m (9'6" x 7'8")En suite with a walk in shower, hand sink basin and low level flush toilet and tiled flooring throughout.Fourth Bedroom3.35m x 2.25m (11'0" x 7'5")Fourth bedroom with a double glazed window to the front of the property and carpet flooring throughout.Fifth Bedroom2.31m x 1.99m (7'7" x 6'6")Fifth bedroom with a double glazed window to the front of the property, currently being used as a study with carpet flooring.Second Floor LandingSecond Bedroom3.43m x 4.58m (11'3" x 15'0")Second bedroom with a double glazed window to the rear of the property, doors leading to built in wardrobes, carpet flooring and a door leading to the en suite.En Suite1.7m x 2.31m (5'7" x 7'7")En suite with glass panelled shower, hand sink basin and low level flush WC.Bathroom1.93m x 2.24m (6'4" x 7'4")Bathroom with a panelled bath, low level flush toilet and hand sink basin.Third Bedroom2.97m x 4.27m (9'9" x 14'0")Third bedroom with a double glazed windows to the front of the property, plenty of space for bedroom furniture.Loft Space3.4m x 4.37m (11'2" x 14'4")Loft space boarded and insulated.Garage & ParkingParking and garage to the rear of the property. Please see picture 28 for reference.ID Checks!Once an offer is accepted on a property marketed by Belvoir Estate Agents we are required to complete ID verification checks on all buyers and to apply ongoing monitoring until the transaction ends. Whilst this is the responsibility of Belvoir Estate Agents we may use the services of MoveButler, to verify Clients' identity. This is not a credit check and therefore will have no effect on your credit history. You agree for us to complete these checks, and the cost of these checks is £30.00 inc. VAT per buyer. This is paid in advance, when an offer is agreed and prior to a sales memorandum being issued. This charge is non-refundable.
Location
Address
Pennyhill Lane, West Bromwich, B71
City
West Bromwich
Features And Finishes
Townhouse Property!, Five Bedrooms & Four Bathrooms!, Generous Room Sizes!, Beautiful Kitchen & Living Space!, Well Presented Throughout!, Garage And Off Road Parking To The Rear!, Sought After Location Overlooking The Fields!, Perfect For A Growing Family!, Virtual Tour Available!, Viewings Highly Recommended!
Legal Notice
Our comprehensive database is populated by our meticulous research and analysis of public data. MirrorRealEstate strives for accuracy and we make every effort to verify the information. However, MirrorRealEstate is not liable for the use or misuse of the site's information. The information displayed on MirrorRealEstate.com is for reference only.
Related Homes
