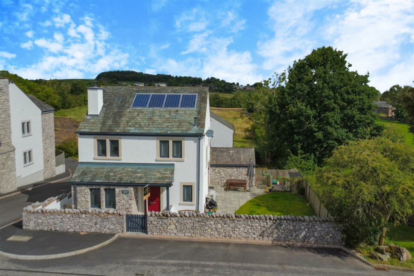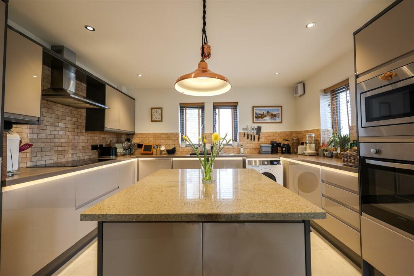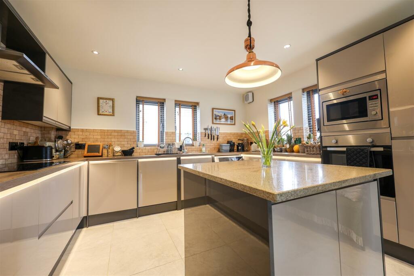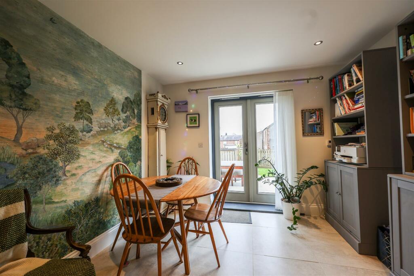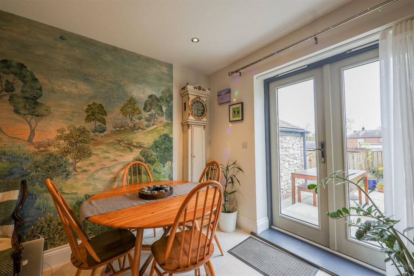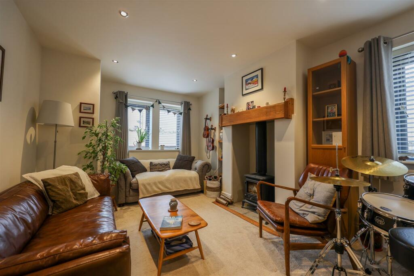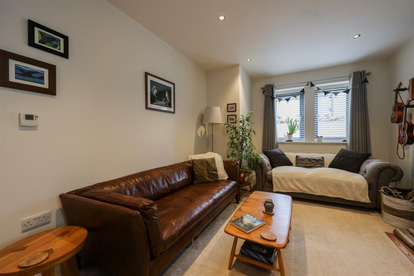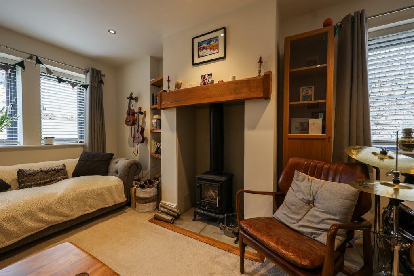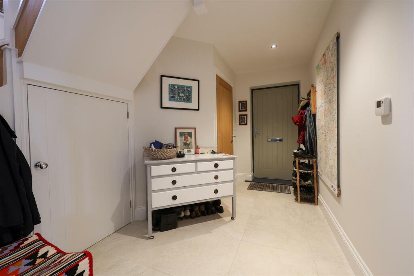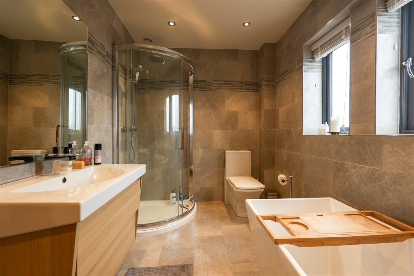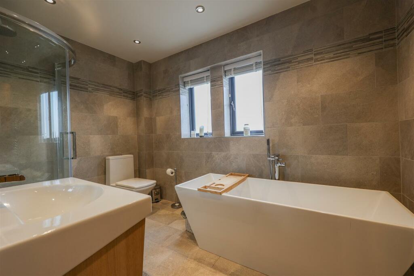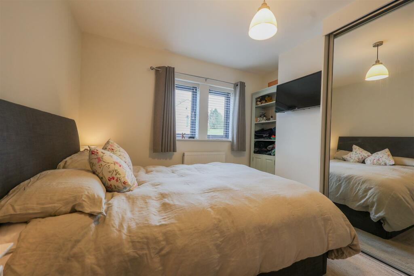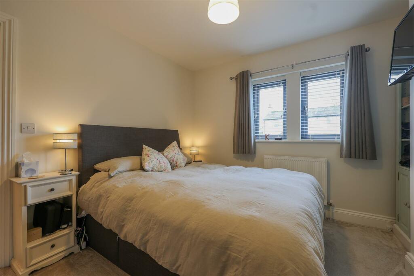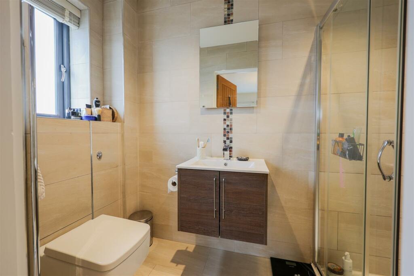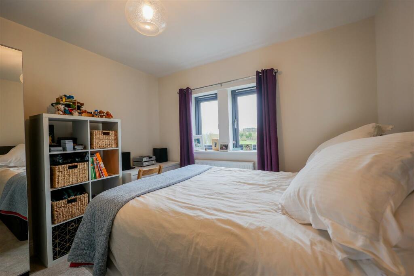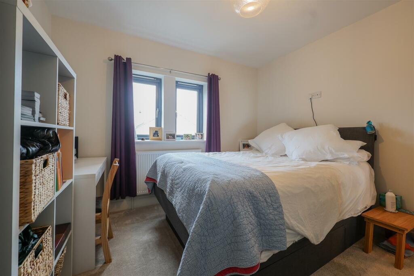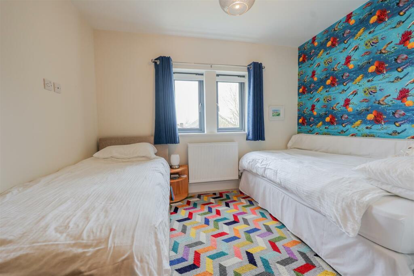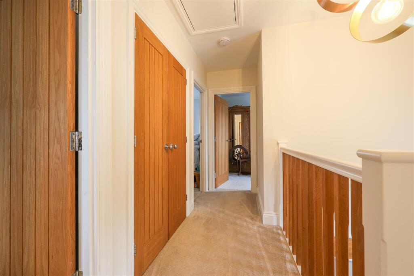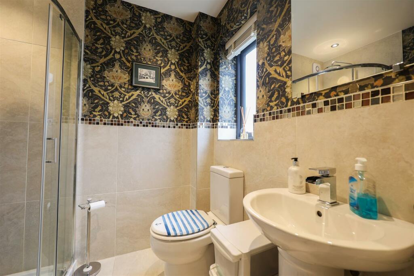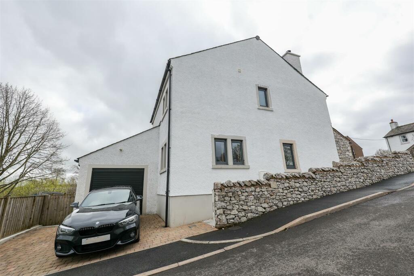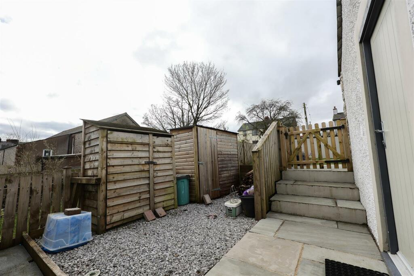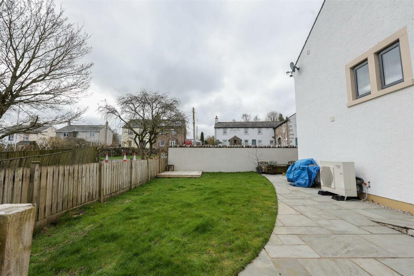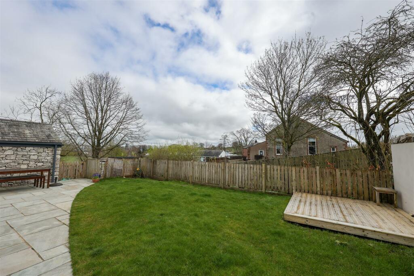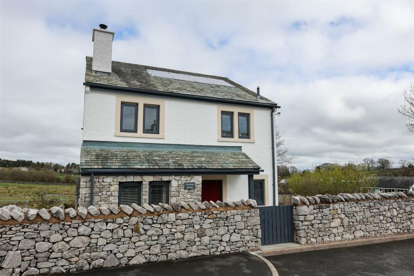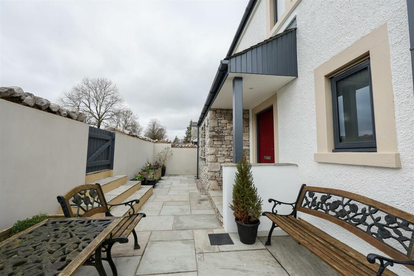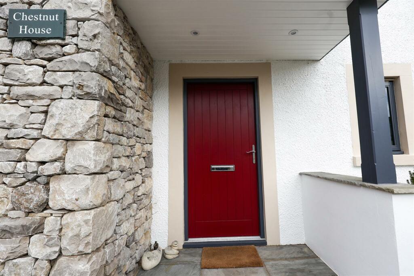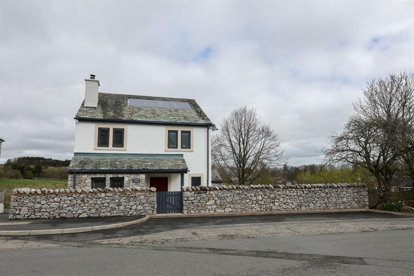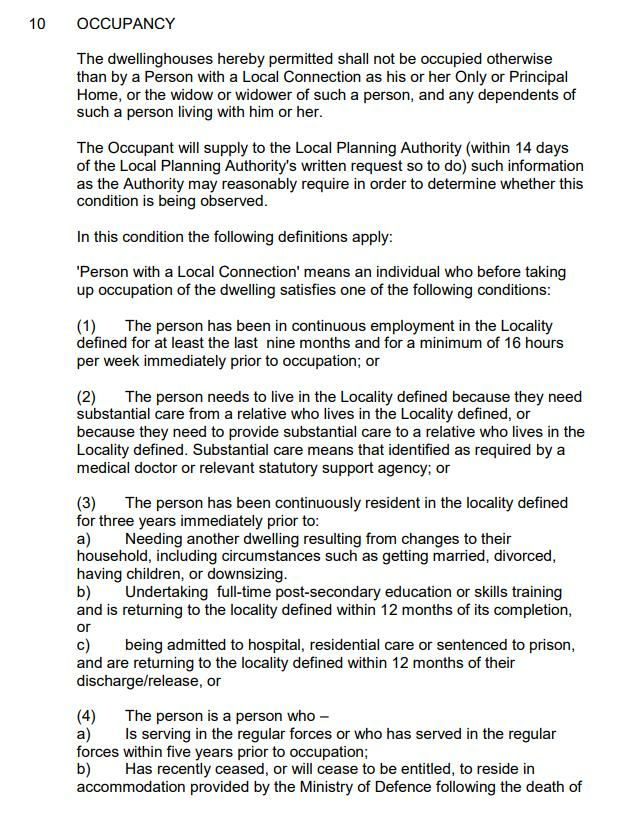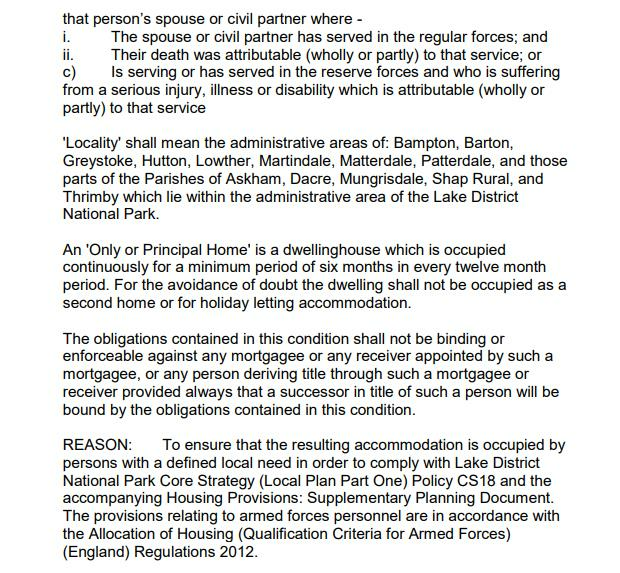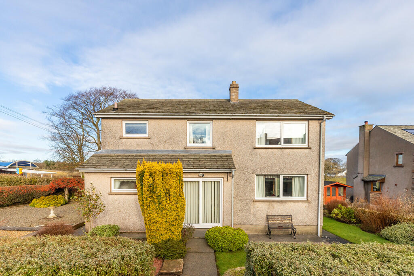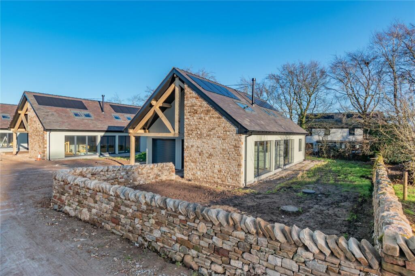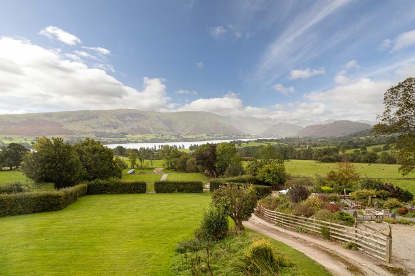Penruddock, Penrith
For Sale : GBP 385000
Details
Bed Rooms
3
Bath Rooms
3
Property Type
Detached
Description
Property Details: • Type: Detached • Tenure: N/A • Floor Area: N/A
Key Features: • High Specification Finish • 3 Bedroom 3 Bathroom • Garage and Private Driveway • Detached • Edge of the Lake District National Park • Energy Efficient - B rated EPC • Close proximity to Keswick and Penrith • Local Occupancy Restrictions Apply • Excellent Transport Links • Desirable Village Location
Location: • Nearest Station: N/A • Distance to Station: N/A
Agent Information: • Address: 1 Little Dockray, Penrith, Cumbria, CA11 7HL
Full Description: Chestnut House is an immaculately presented detached property. Found in the desirable village of Penruddock, on the edge of the Lake District National Park. The home boasts 3 double bedrooms, 3 bathrooms including a ground floor shower room, living room with wood burning stove, kitchen dining room, garage and a private driveway. With the added benefit of solar panels, air source heating and insulated to high standard the property has a fantastic EPC rating of B. Just a short drive from both Penrith and Keswick the property would suit those requiring good transport links or anyone who is looking for property with easy access to nature and the great outdoors.The property is subject to Local Occupancy Restrictions, please contact the office on for more information.Hallway - 4.8 x 2.2 (15'8" x 7'2") - The spacious entrance hall leads into the property and gives access to the living room, kitchen and ground floor shower room. With storage cupboard under the stairs.Living Room - 5.2 x 3.3 (17'0" x 10'9") - An inviting living room with dual aspect windows, wood burning stove and stunning feature fireplace along with a media point.Kitchen Dining Room - 3.8 x 6.7 (12'5" x 21'11") - This incredibly stylish kitchen features lots of storage with a quartz worktop island, eye level oven, ceramic hob, stainless steel sink, fitted dishwasher, space for washing machine and grey wood effect work surface. There is ample room for a dining table overlooking the rear garden through french doors.Ground Floor Shower Room - 2.1 x 1.7 (6'10" x 5'6") - Found off the hallway, next to the front door is the large ground floor shower room. With corner shower, toilet and basin the shower room is perfect for coming in after gardening or a mucky walk in the Lakes.Bathroom - 2.0 x 3.3 (6'6" x 10'9") - Fitted with a freestanding bath, corner shower, chrome towel radiator, toilet and basin. Finished to a high specification with attractive tiled walls and floor.Primary Bedroom - 3.4 x 3.3 (11'1" x 10'9") - Double bedroom with radiator and double glazed windows. Benefitting from an ensuite shower room and fitted wardrobe with mirror doors.Primary Bedroom Ensuite - 1.2 x 2.4 (3'11" x 7'10") - Tiled walls and floor and fitted with a shower, chrome towel radiator, toilet and basin.Bedroom 2 - 3.3 x 3.2 (10'9" x 10'5") - Double bedroom with radiator and double glazed windows.Bedroom 3 - 3.3 x 3.3 (10'9" x 10'9") - Currently utilised as a twin room with radiator and double glazed windows.Landing - 3.9 x 1.2 (12'9" x 3'11") - A bright and inviting landing with ambient lighting running up the staircase. Loft hatch to Attic, which has a light and is fully floor boarded with a drop down wooden ladder. The attic could be converted to another room with appropriate planning and building regulations if required or just utilised as more than ample easy accessed storage.Garage - 7.5 x 3.2 (24'7" x 10'5") - Single garage with power and a door to the rear garden.Outside - Beautifully presented with light stone paving, a lawned area featuring raised deck and a gravel area with space for two sheds or potentially a greenhouse found at the rear of the garage.Services - Top of the range Mitsubishi air source heating with mains drainage, water and electric. The property also has solar panels fitted. Underfloor heating on the ground floor. Please note a service fee of £200 a year for the Norfolk Close Management Company NCMC for communal areas of the 4 house in the close.Please Note - These particulars, whilst believed to be accurate, are set out for guidance only and do not constitute any part of an offer or contract - intending purchasers or tenants should not rely on them as statements or representations of fact but must satisfy themselves by inspection or otherwise as to their accuracy. No person in the employment of Lakes Estates has the authority to make or give any representation or warranty in relation to the property. All mention of appliances / fixtures and fittings in these details have not been tested and therefore cannot be guaranteed to be in working order.BrochuresPenruddock, PenrithBrochure
Location
Address
Penruddock, Penrith
City
Penruddock
Features And Finishes
High Specification Finish, 3 Bedroom 3 Bathroom, Garage and Private Driveway, Detached, Edge of the Lake District National Park, Energy Efficient - B rated EPC, Close proximity to Keswick and Penrith, Local Occupancy Restrictions Apply, Excellent Transport Links, Desirable Village Location
Legal Notice
Our comprehensive database is populated by our meticulous research and analysis of public data. MirrorRealEstate strives for accuracy and we make every effort to verify the information. However, MirrorRealEstate is not liable for the use or misuse of the site's information. The information displayed on MirrorRealEstate.com is for reference only.
Real Estate Broker
Lakes Estates, Penrith
Brokerage
Lakes Estates, Penrith
Profile Brokerage WebsiteTop Tags
Likes
0
Views
17
Related Homes
No related homes found.
