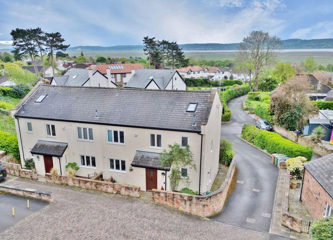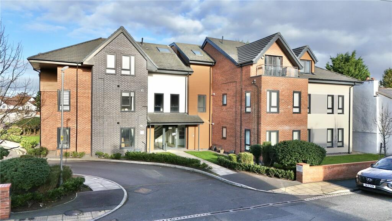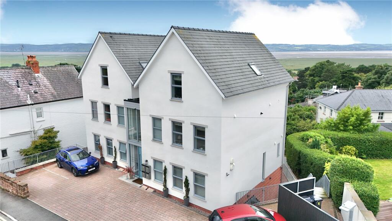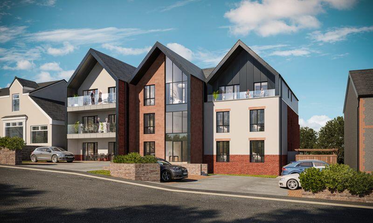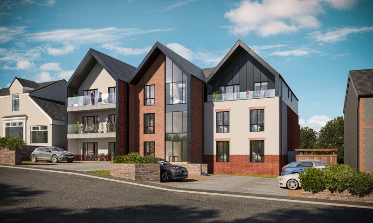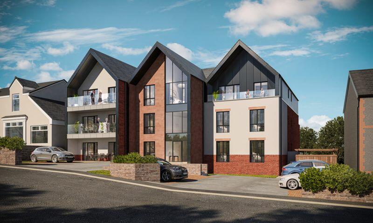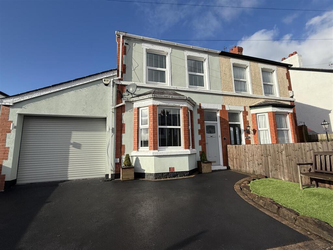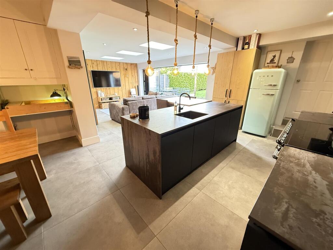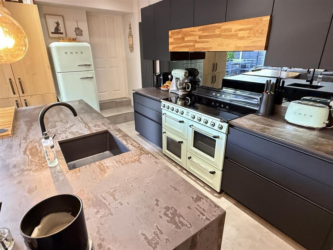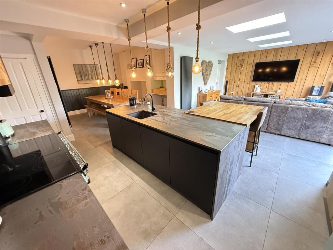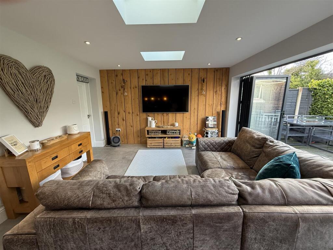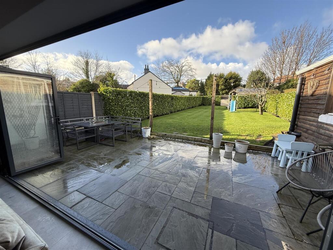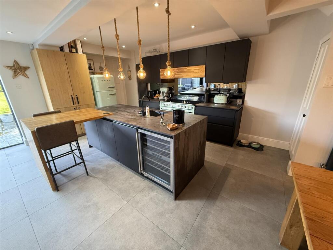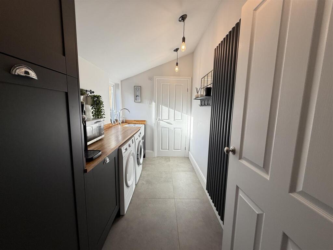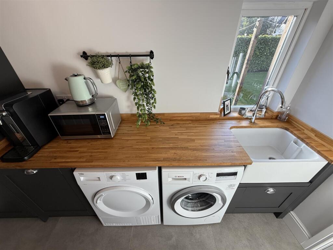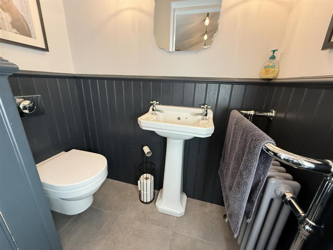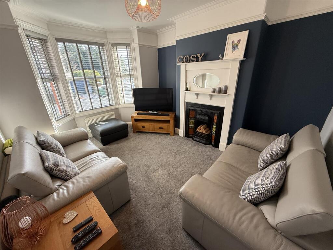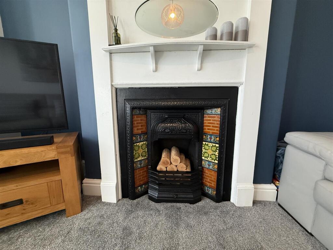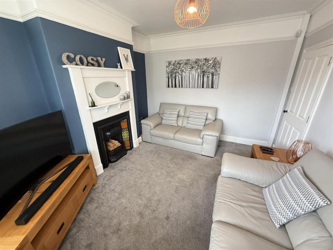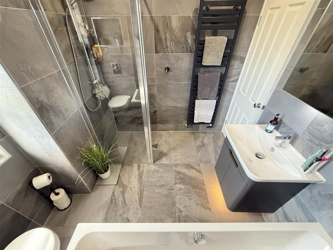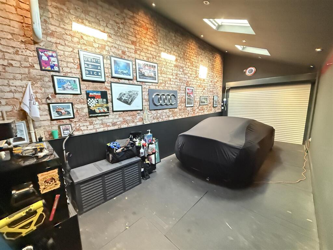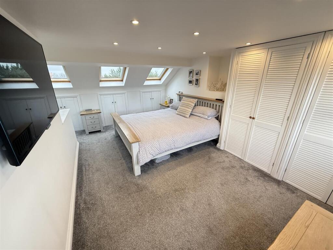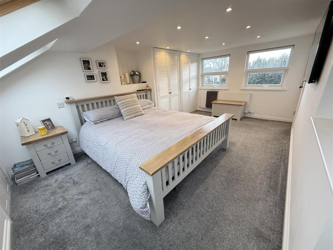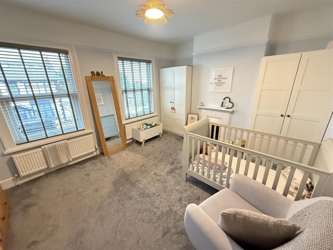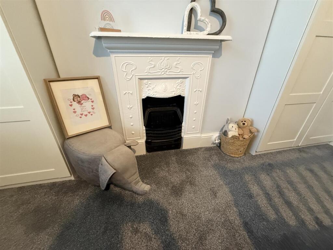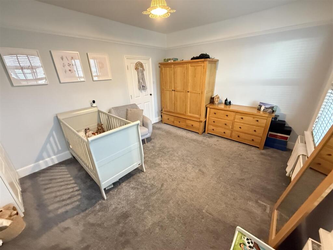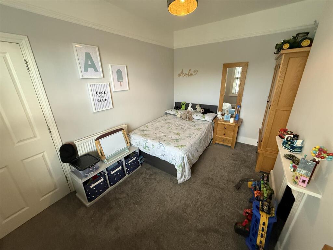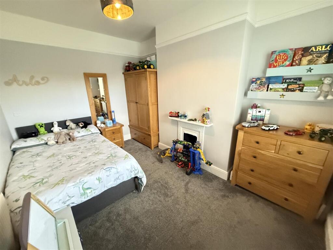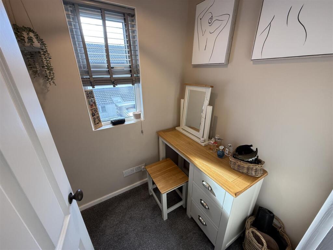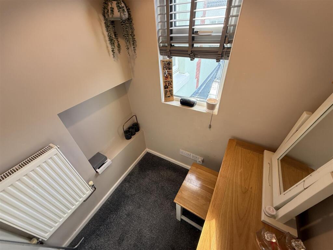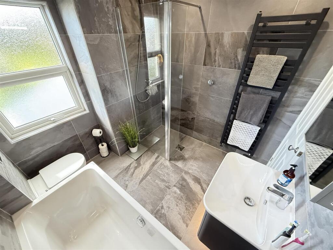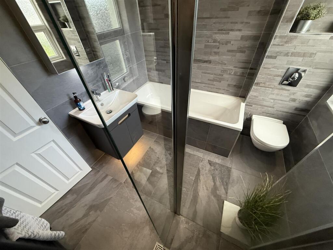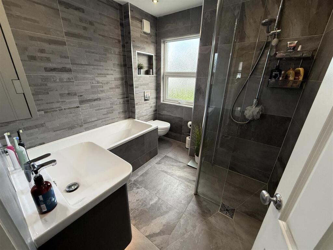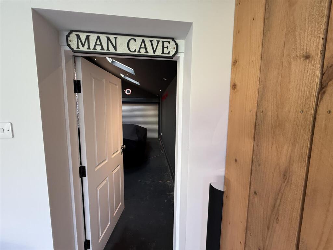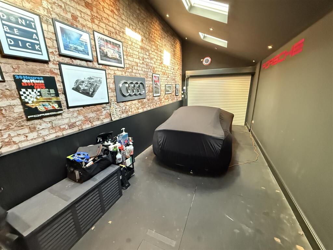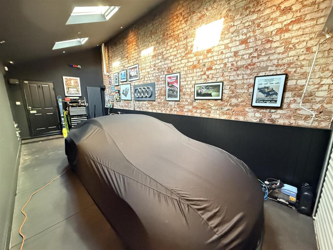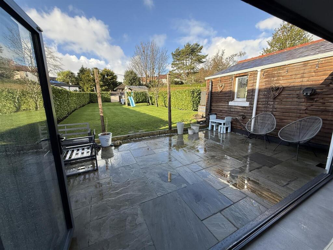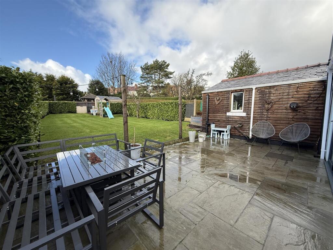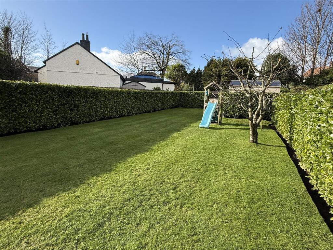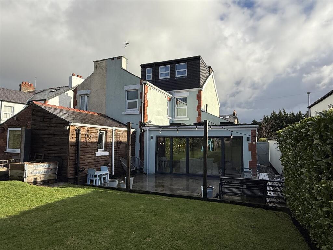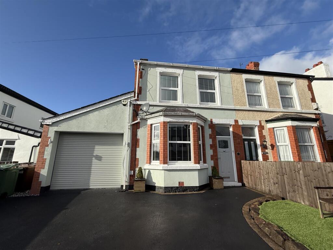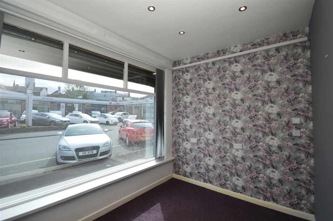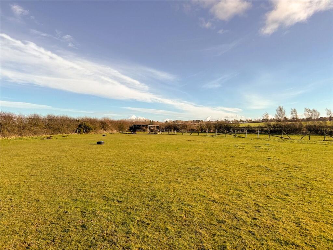Pensby Road, Heswall, Wirral
For Sale : GBP 525000
Details
Bed Rooms
3
Bath Rooms
1
Property Type
Semi-Detached
Description
Property Details: • Type: Semi-Detached • Tenure: N/A • Floor Area: N/A
Key Features: • Period Home • Close to Centre Of Heswall • EXTENDED • LUXURY Finish • Wow Factor Open-Plan Kitchen Diner • Luxury Bathroom • HUGE Southerly facing garden • Driveway & Garage • Council Tax Band - C • Over 2,000 SQFT
Location: • Nearest Station: N/A • Distance to Station: N/A
Agent Information: • Address: 20 Pensby Road, Heswall, CH60 7RE
Full Description: **Wow Factor - Extended Period Semi - Over 2,000 SQFT - Incredible Specification & Design - Southerly Facing - Garage & Driveway**Hewitt Adams is excited to showcase this incredibly stylish PERIOD HOME situated in the POPULAR LOCATION of Pensby Road, Heswall - an easy stroll from the CENTRE OF HESWALL. Making this an ideal place to live for FAMILIES or anyone who wants that LIFESTYLE driven move of being able to amble into Heswall and enjoy the amenities on offer.EXTENDED and RENOVATED to an exceptionally high standard - the owners have created a HUGE OPEN-PLAN kitchen dining living area with utility & w.c, they have also added a LARGE GARAGE that is perfect for any CAR ENTHUSIAST, as this is not just any garage!With plenty of ORIGINAL FEATURES such as the ORNATE FIREPLACES, BAY WINDOWS and INTRICATE BRICKWORK.In brief the accommodation affords; entrance porch, hall, open-plan kitchen dining living room, utility and w.c. Upstairs to the first floor there are two double bedrooms, study / dressing room and a LUXURIOUS four-piece bathroom. The master bedroom is in the loft-room.With a large two car driveway, NEW garage that is fully insulated, with power and lighting - a feature brick wall, and with central heating! The rear garden is HUGE and benefits from being SOUTHERLY FACING!Front Entrance - Into;Porch & Hall - Minto style tiled floor, door to hall with staircase leading to upstairsLounge - 3.4 x 4.4 (11'1" x 14'5") - Double glazed bay window, ornate fireplace, radiator, power pointsOpen Plan Kitchen Diner - 8.1 x 8.09 (26'6" x 26'6") - WOW FACTOR open plan kitchen diner that is the HEART OF THE HOME. With an incredibly CONTEMPORARY Dekton kitchen with fitted wall and base units, central island with dekton and solid wood contrasting elements, Smeg style Range, Smeg fridge freezer, integrated dishwasher, inset sink. With large ceramic tiled floor, sliding doors out to the garden, timber cladded feature wall, lantern ceiling lights flooding the space with natural light, integral cupboard, door into Garage, door to;Utility - 3.5 x 1.7 (11'5" x 5'6") - Wall and base units, inset sink double glazed window, space and plumbing fr washing machine and dryer, tiled floor, door into;W.C - W.C, wash hand basinUpstairs - Bedroom Two - 3.6 x 4.6 (11'9" x 15'1") - Double glazed window, radiator, power points, ornate fireplace, wardrobesBedroom Three - Double glazed window, radiator, power points, ornate fireplaceStudy - 1.5 x 1.5 (4'11" x 4'11") - Double glazed window, power pointsBathroom - LUXURY four-piece bathroom comprising bath, shower, low level w.c, wash hand basin vanity, mirror, towel rail, fully tiled and with feature lighting2nd Floor - Bedroom One - 5.1 x 4.1 (16'8" x 13'5") - Velux windows, radiator, power points, eaves storage, wardobesExternally - Front Aspect - Large driveway - space for two cars. Access to the garage, and side gate access to the rear.Rear Aspect - HUGE SOUTHERLY FACING sunny aspect rear garden with patio, large lawned garden.Garage - Part of the EXTENSION. fully insulated, with power and lighting - a feature brick wall, and with central heating!BrochuresPensby Road, Heswall, WirralBrochure
Location
Address
Pensby Road, Heswall, Wirral
City
Heswall
Features And Finishes
Period Home, Close to Centre Of Heswall, EXTENDED, LUXURY Finish, Wow Factor Open-Plan Kitchen Diner, Luxury Bathroom, HUGE Southerly facing garden, Driveway & Garage, Council Tax Band - C, Over 2,000 SQFT
Legal Notice
Our comprehensive database is populated by our meticulous research and analysis of public data. MirrorRealEstate strives for accuracy and we make every effort to verify the information. However, MirrorRealEstate is not liable for the use or misuse of the site's information. The information displayed on MirrorRealEstate.com is for reference only.
Real Estate Broker
Hewitt Adams Ltd, Heswall
Brokerage
Hewitt Adams Ltd, Heswall
Profile Brokerage WebsiteTop Tags
Luxury Finish Luxury BathroomLikes
0
Views
25
Related Homes
