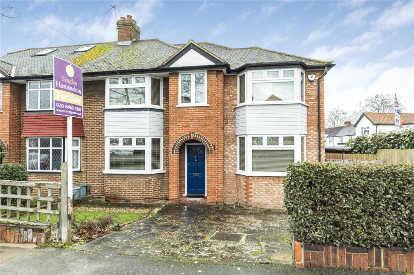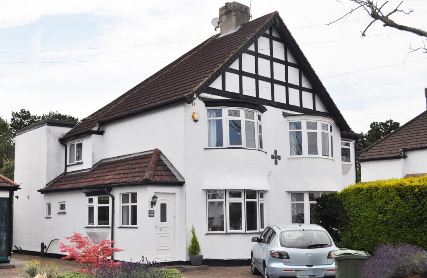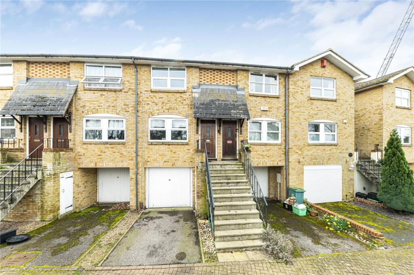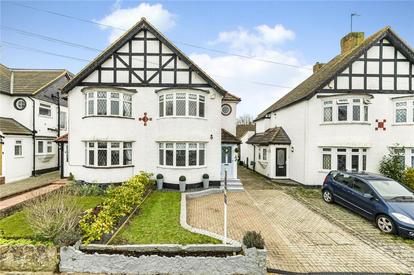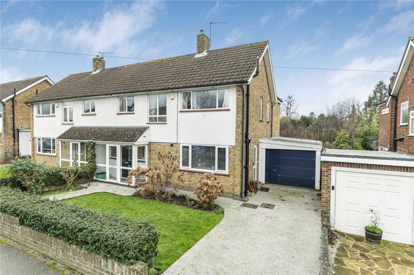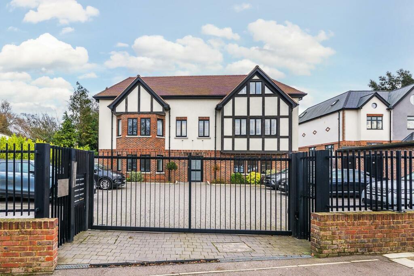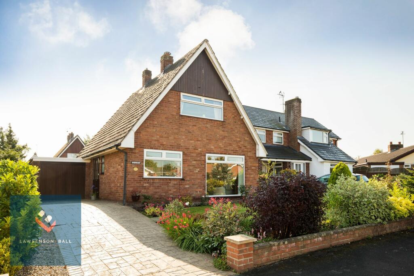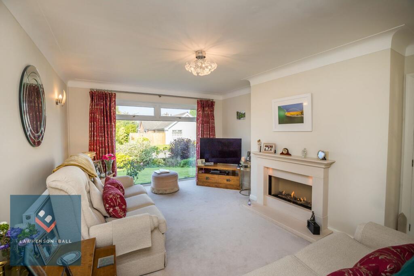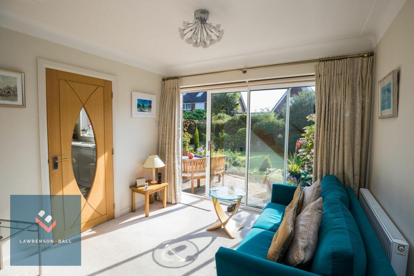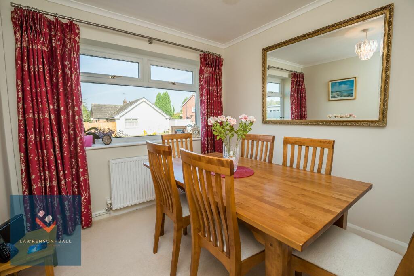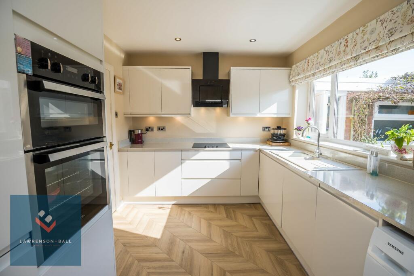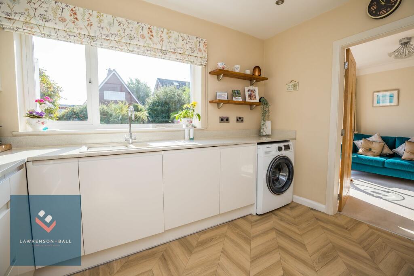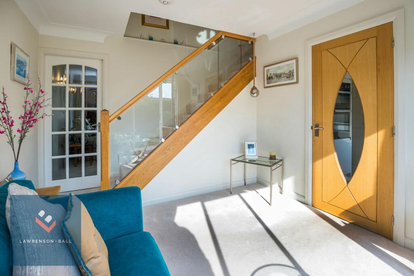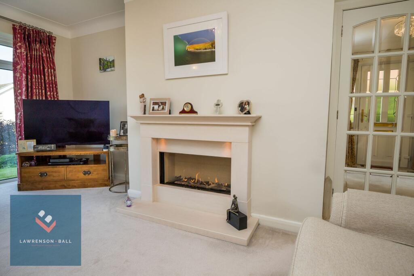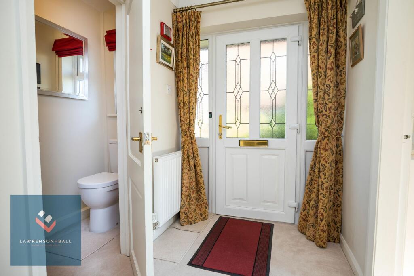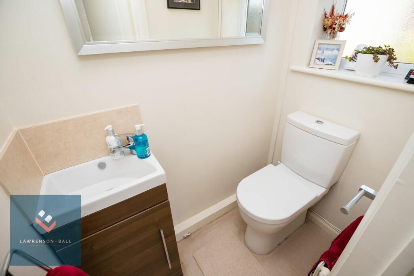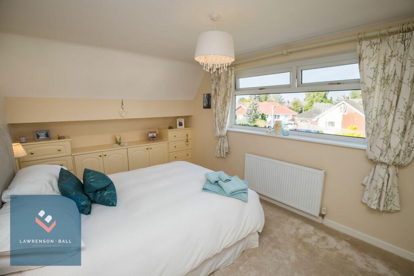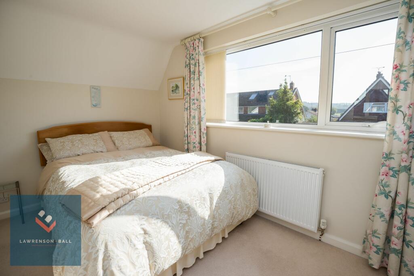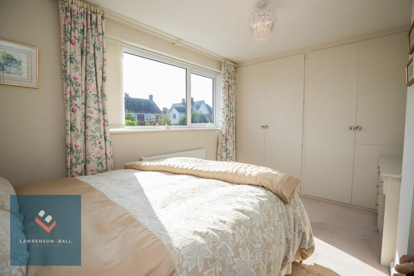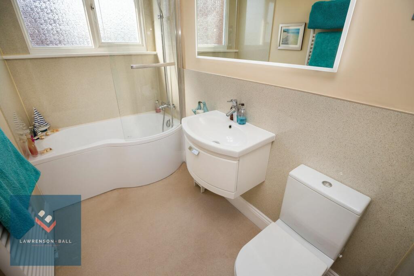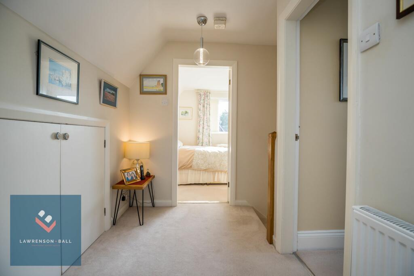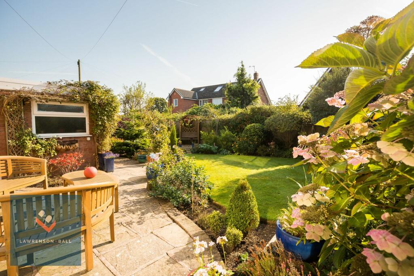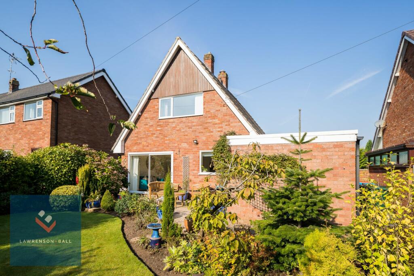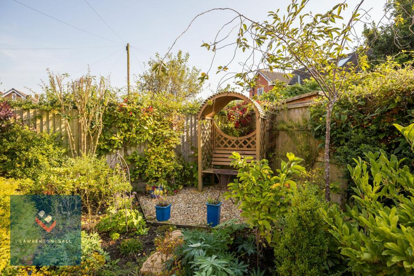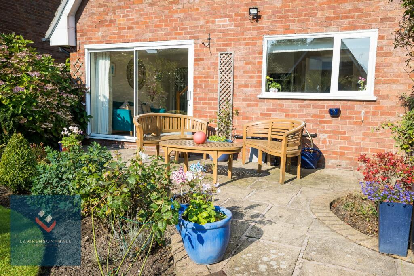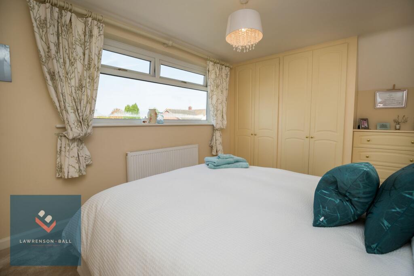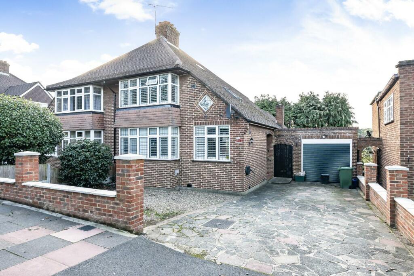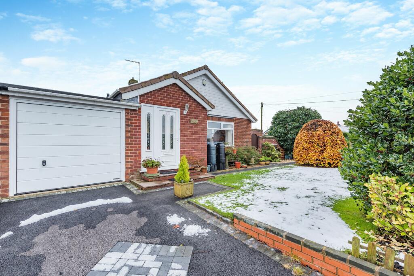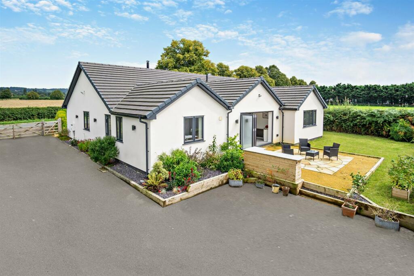Pentre Close, Ashton Hayes, CH3
For Sale : GBP 450000
Details
Bed Rooms
3
Bath Rooms
1
Property Type
Detached
Description
Property Details: • Type: Detached • Tenure: N/A • Floor Area: N/A
Key Features: • Versatile Detached Dormer House • Three Double Bedrooms and Two Reception Rooms • Modern Kitchen, Family Bathroom and Ground Floor WC • Beautifully Presented Throughout • Well Landscaped Front and Rear Gardens • Located in a Quiet Residential Cul-De-Sac • Driveway and Garage • Gas Central Heating and Double Glazing
Location: • Nearest Station: N/A • Distance to Station: N/A
Agent Information: • Address: Kelsall, Cheshire
Full Description: This beautifully presented detached home is located in a quiet residential cul-de-sac in the sought after Cheshire village of Ashton Hayes. The accommodation on offer is extremely versatile and currently comprises; hallway, ground floor WC, lounge, modern fitted kitchen, sitting/dining room, dining room/bedroom 3, two first floor double bedrooms and main bathroom. Externally to the front is a well landscaped garden and a driveway providing off road parking for several vehicles and leading to the garage. To the rear is a delightful South East facing garden. The property is double glazed and warmed by gas fired central heating. Viewing is highly recommended to fully appreciate this stunning home. EPC Rating: DHallwayA bright and welcoming hallway which sets the the tone for the rest of this beautifully presented home. Double glazed entrance door and side panel windows. Radiator. Large storage cupboard.LoungeThis elegant reception room is flooded with natural light thanks to the full height double glazed window overlooking the front garden. Warmth is provided by a beautiful remote control gas fire with feature downlights and also a central heating radiator.Sitting/Dining RoomAnother very bright reception rooms with double glazed patio doors opening out onto the South East facing rear garden. Central heating radiator. Stairs with lovely contemporary glass and timber balustrade leading to the first floor landing.KItchenThis sleek kitchen is fitted with a range of modern white wall and base units with quartz work surface over. Integrated appliances including fridge freezer, dishwasher, double oven and hob with extractor over. Plumbing and space for freestanding washing machine. Double glazed window overlooking rear garden. Contemporary vertical radiator.Bedroom Three/Dining RoomThis versatile room is currently used as a dining room but could easily be a third double bedroom or a large office/study. Double glazed window to front. Radiator.Ground Floor WCFitted with a modern white suite comprising low level WC and wash hand basin set into vanity unit. Double glazed window to front. Radiator.First Floor LandingA spacious landing with large useful under eaves storage cupboard. Radiator.Bedroom OneThis large master bedroom has a large double glazed window to the front of the property and a radiator. There is a suite of built in furniture including wardrobes, drawers and cupboard providing ample storage.Bedroom TwoA second large double bedroom. Large double glazed window to rear. Built in wardrobes. Radiator.BathroomModern white bathroom suite comprising; low level WC, wash hand basin and P-shaped panel bath with shower over. Double glazed window to side. Heated towel rail.Front GardenTo the front of the property is a lawned garden with well stocked borders containing a variety of flowerin plants and shrubs. An imprinted driveway provides off road parking for several vehicles and leads to the garage.Rear GardenThe delightful South East facing rear garden has been beautifully landscaped to provide a wonderful outside space for all ages to enjoy. There is a paved patio area ideal for al fresco dining, a gravelled area which gives a perfect seating area to enjoy late afternoon and evening sunshine and a lawned area. There are well stocked beds and borders containing a variety of attractive trees, shrubs and plants.Parking - GarageA single garage with up and over door to front and pedestrian door to side. Light and power.
Location
Address
Pentre Close, Ashton Hayes, CH3
City
Ashton Hayes
Features And Finishes
Versatile Detached Dormer House, Three Double Bedrooms and Two Reception Rooms, Modern Kitchen, Family Bathroom and Ground Floor WC, Beautifully Presented Throughout, Well Landscaped Front and Rear Gardens, Located in a Quiet Residential Cul-De-Sac, Driveway and Garage, Gas Central Heating and Double Glazing
Legal Notice
Our comprehensive database is populated by our meticulous research and analysis of public data. MirrorRealEstate strives for accuracy and we make every effort to verify the information. However, MirrorRealEstate is not liable for the use or misuse of the site's information. The information displayed on MirrorRealEstate.com is for reference only.
Real Estate Broker
Lawrenson Ball Limited, Covering Cheshire
Brokerage
Lawrenson Ball Limited, Covering Cheshire
Profile Brokerage WebsiteTop Tags
Modern kitchen family bathroomLikes
0
Views
49
Related Homes
