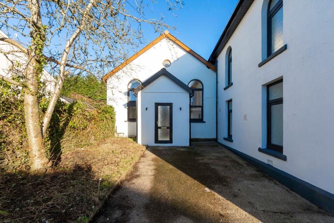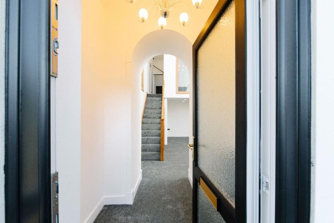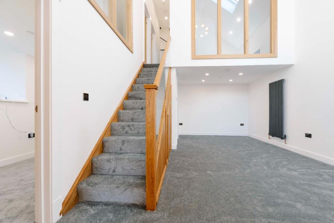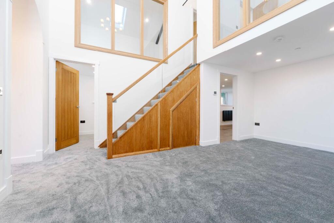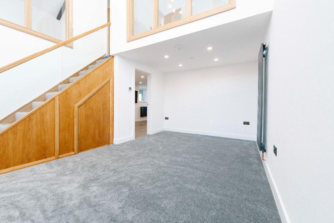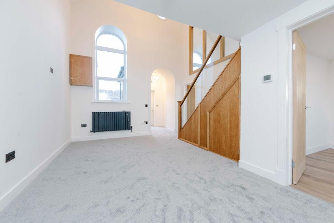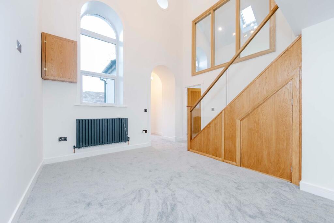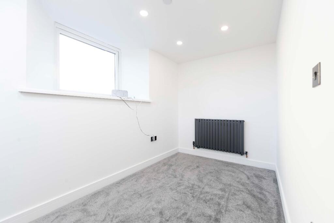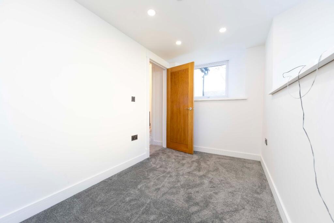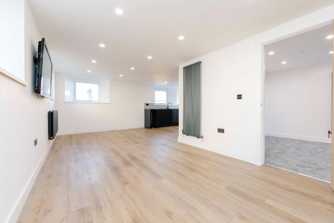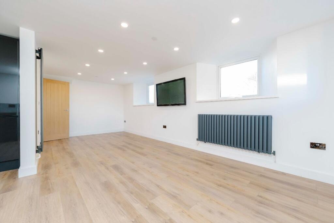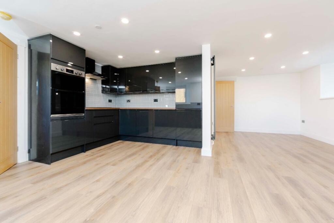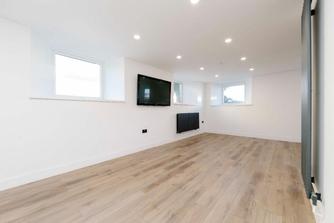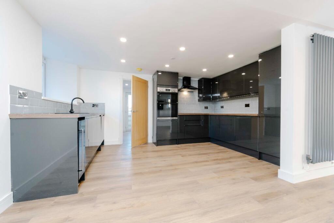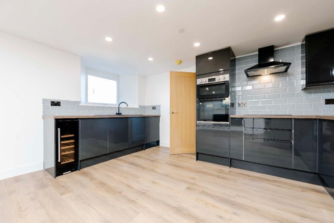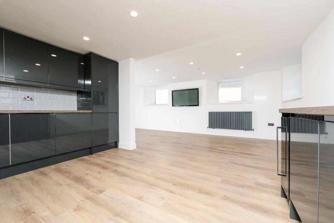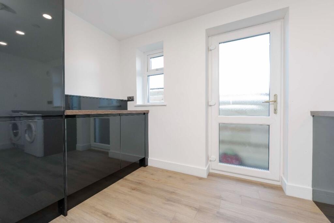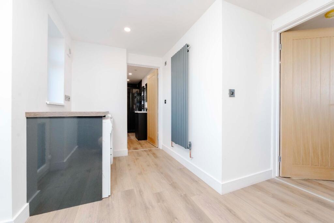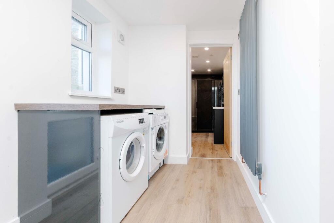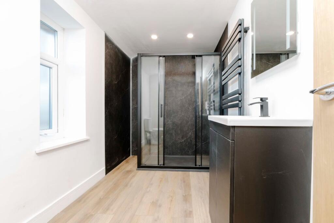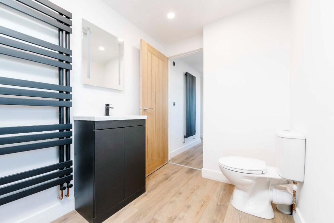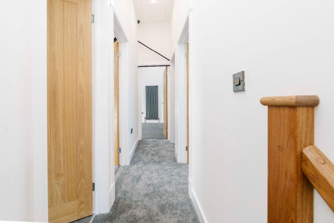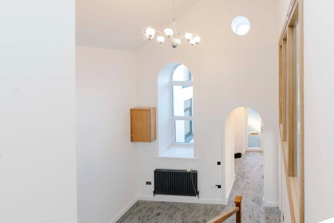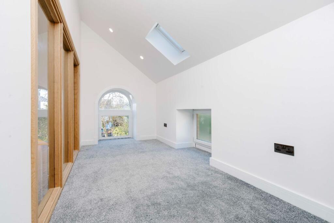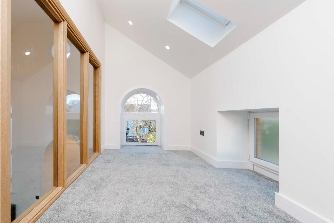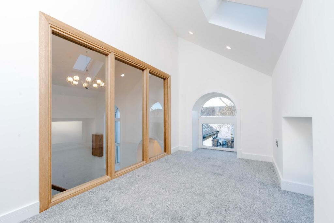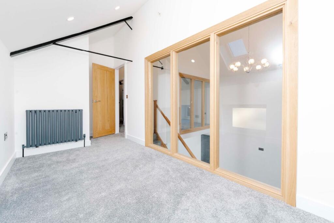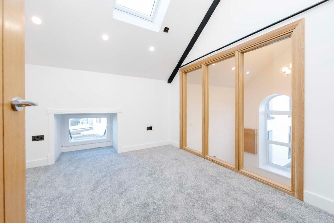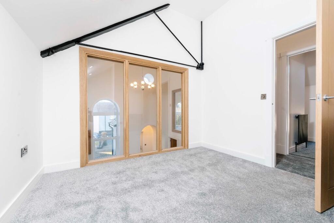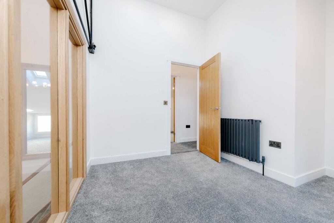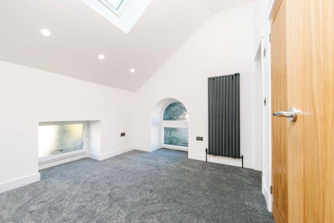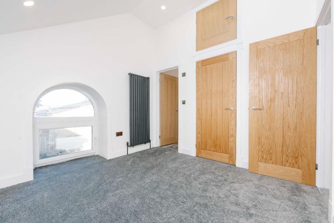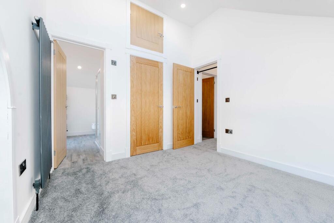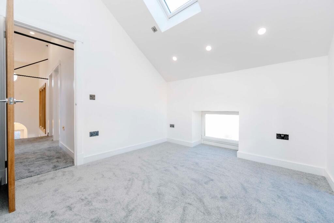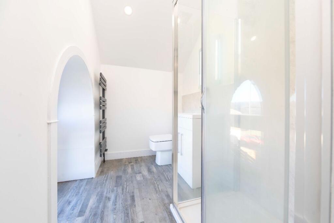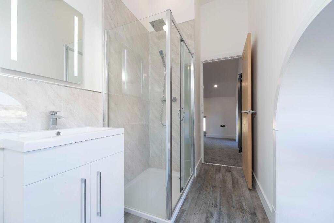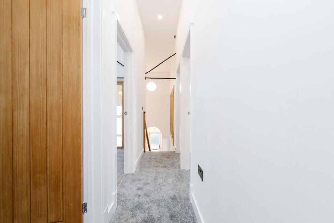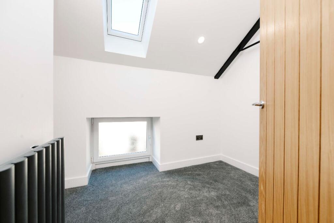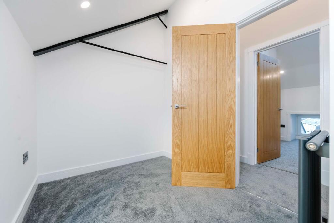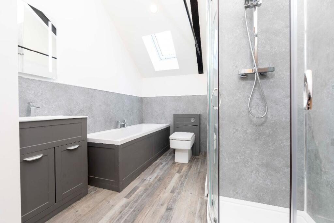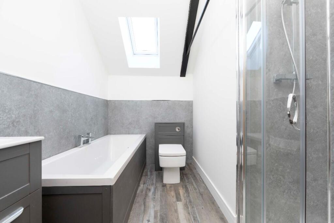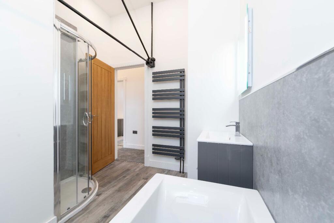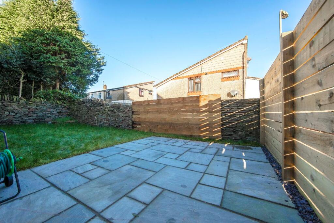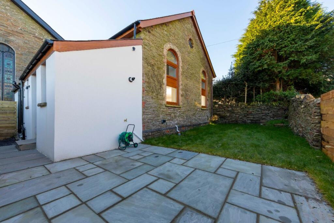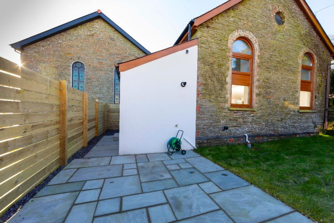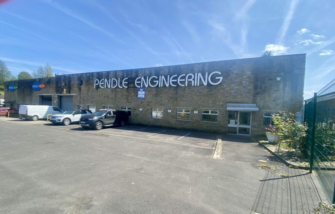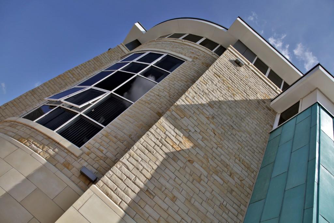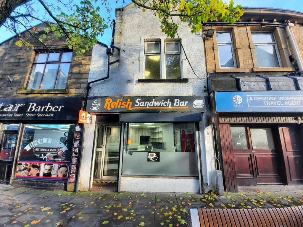Penuel Chapel Vestry, High Street, Nelson, Treharris
For Sale : GBP 299950
Details
Bed Rooms
4
Bath Rooms
2
Property Type
Semi-Detached
Description
Property Details: • Type: Semi-Detached • Tenure: N/A • Floor Area: N/A
Key Features: • Unique Converted Vestry/Sunday School • Two Reception Rooms • Open Kitchen/Sitting Room Fully Equipped • Ground Floor Shower Room And Utility Room • Four Bedrooms With A Primary Bedroom En-Suite • First Floor Bathroom Suite • Enclosed Rear Garden • Prime village location - Close to local amenities
Location: • Nearest Station: N/A • Distance to Station: N/A
Agent Information: • Address: Bayside Property Lounge, Unit C, 20-22 Commercial Street, Nelson, CF46 6NF
Full Description: Bayside is delighted to have the opportunity to bring to the market this unique home. Set across two levels the home boasts an entrance hall area and two reception rooms. The heart of the home is the contemporary fitted kitchen, which seamlessly connects to an open living space-ideal for both casual dining and social gatherings. A conveniently located utility room enhances functionality, while an additional shower room on this level provides added convenience for guests. Heading to the first-floor level is four bedrooms, one of which benefits from a convenient en-suite shower room and in addition the first floor benefits from a main bathroom suite.Rarely do such exciting opportunities come to the local market, presenting you with a chance to move straight into this modern home and infuse it with your personal style. Nelson is a popular village located at the southern extremity of the Taff Bargoed Valley to the south of the hamlet of Llancaiach with easy access to major road networks a designated area of outstanding beauty with an active community including a local rugby team, pubs, local pub food, church and local bus service. An ideal area for horse riding, cycling & walking with the Taff Trail a stone's throw away!Don't miss out on this opportunity contact Bayside today to arrange your viewing.FrontageAccess to the the enclosed home's frontal area and entry point is accessible via a gateway. The enclosed frontal area offers ample space for landscaping opportunities, outdoor seating, or even a small garden, providing great potential for personalisation.Entrance Hall4.36ft x 5.87ftAs you enter the home, you are greeted by an entrance hall featuring newly installed carpet, a striking ceiling light fixture, power outlets, and a wall-mounted radiator. One impressive aspect of this space is the tall arched wall opening, which provides direct access to the living areas on the ground floor.Reception Room / Snug18.31ft x 13.12ftAs you step through the entrance hall, you are greeted by the frontal reception area, a cosy haven perfect for unwinding with family. The space is complete with newly installed carpets, smooth walls and ceiling, ceiling spotlights installed, power outlets situated throughout, a high ceiling with a statement ceiling light fixture, a front-facing arched window, and a wall-mounted radiator.Office Space11.12ft x 6.43ftThe ground floor features a versatile space that has excellent potential for use as a home office or playroom.This area includes smooth walls and ceiling, ceiling spotlights, power outlets throughout, a front-facing window, a frosted side-facing window and a wall-mounted radiator.Kitchen/Sitting Room21.03ft x 19.82ftThe reception room features a doorway that leads to the open kitchen and sitting room. The newly fitted kitchen showcases a variety of wall and base units in a high gloss finish, complemented by a contrasting countertop and tiled splashback. Integrated appliances include a fridge/freezer, electric hob, oven, extractor hood, wine cooler, and an inset sink with a drainer.Additionally, the kitchen offers side and rear-facing windows, power outlets positioned throughout the space, smooth walls and ceiling, ceiling spotlights, and laminate flooring that extends seamlessly throughout.Utility12.43ft x 8.96ftAdjacent to the kitchen is a conveniently located utility room that provides matching to the kitchen base storage with a contrasting countertop, under-counter storage for appliances, smooth walls and ceiling, ceiling spotlights, two side-facing windows, power outlets and a vertical wall-mounted radiator. Doorways lead to the rear exterior and ground floor shower room.Shower Room10.56ft x 6ftThe modern shower room on the ground floor features a spacious step-in shower cubicle with sliding doors, a wash hand basin with storage and light-up mirror, a toilet, and a vertical wall-mounted heated towel rail. The room is illuminated by ceiling spotlights and includes an obscure window, along with laminated flooring.Stairway And LandingThe carpeted stairway leading to the first-floor landing is accessible from the reception room. All four bedrooms and the first-floor bathroom suite are reachable from the landing area.Bedroom One14.76ft x 6.43ftA doorway leads into the first bedroom, which features carpeted flooring, a front-facing window, a side window, and a skylight. The room has smooth walls and ceiling, power outlets, ceiling spotlights, and a wall-mounted radiator. The standout feature is the floor-to-ceiling window, which provides views of the lower ground floor level.Bedroom Two 10.56ft x 10.04ftA doorway leads into the second bedroom, which features carpeted flooring, and a side-facing window. The room has smooth walls and ceiling, power outlets, ceiling spotlights, and a wall-mounted radiator. The standout feature is the floor-to-ceiling window, which provides views of the lower ground floor level.Bedroom Three9.45ft x 9.42ftFollowing on from the landing area a doorway opens into the third bedroom. The room has smooth walls and ceiling, power outlets, ceiling spotlights, a wall-mounted radiator and both a side and rear-facing window. In addition, the bedroom features an en-suite shower room.En-suite Shower Room10.04ft x 5.15ftThe en-suite shower room features a step-in shower cubicle, a wash hand basin with storage, a light-up mirror, and a toilet. Additionally, it includes ceiling spotlights, vinyl flooring, and a vertical heated towel rail.Bedroom FourA doorway leads into the fourth bedroom, featuring carpet flooring, a side-facing window, a skylight, power outlets, ceiling spotlights, and a wall-mounted radiator. This space would be an ideal home office.BathroomThe first floor of the home features a main bathroom suite that includes a bath, a separate corner shower cubicle, a toilet, and a wash hand basin with storage. Additionally throughout is a vertical wall-mounted heated towel rail, partially tiled walls, a skylight, and ceiling spotlights.Rear GardenThe exterior includes an enclosed garden area, featuring a lawn and a patio designed for minimal maintenance.BrochuresBrochure
Location
Address
Penuel Chapel Vestry, High Street, Nelson, Treharris
City
Nelson
Features And Finishes
Unique Converted Vestry/Sunday School, Two Reception Rooms, Open Kitchen/Sitting Room Fully Equipped, Ground Floor Shower Room And Utility Room, Four Bedrooms With A Primary Bedroom En-Suite, First Floor Bathroom Suite, Enclosed Rear Garden, Prime village location - Close to local amenities
Legal Notice
Our comprehensive database is populated by our meticulous research and analysis of public data. MirrorRealEstate strives for accuracy and we make every effort to verify the information. However, MirrorRealEstate is not liable for the use or misuse of the site's information. The information displayed on MirrorRealEstate.com is for reference only.
Real Estate Broker
Bayside Estates, Nelson
Brokerage
Bayside Estates, Nelson
Profile Brokerage WebsiteTop Tags
Two Reception RoomsLikes
0
Views
17
Related Homes

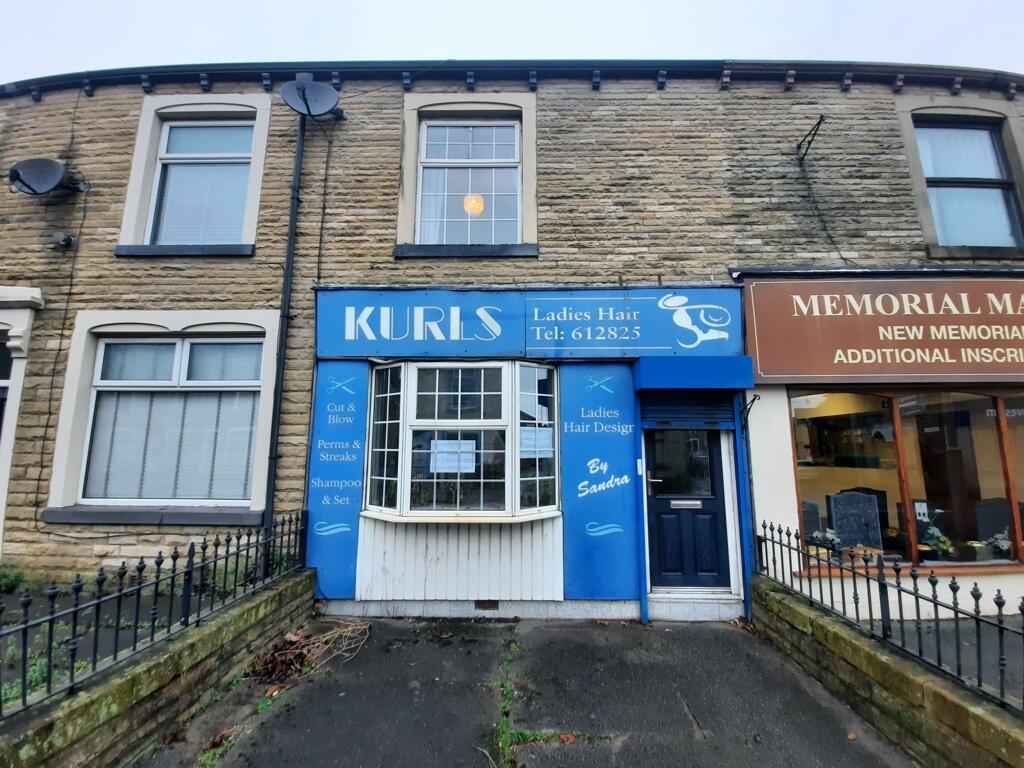
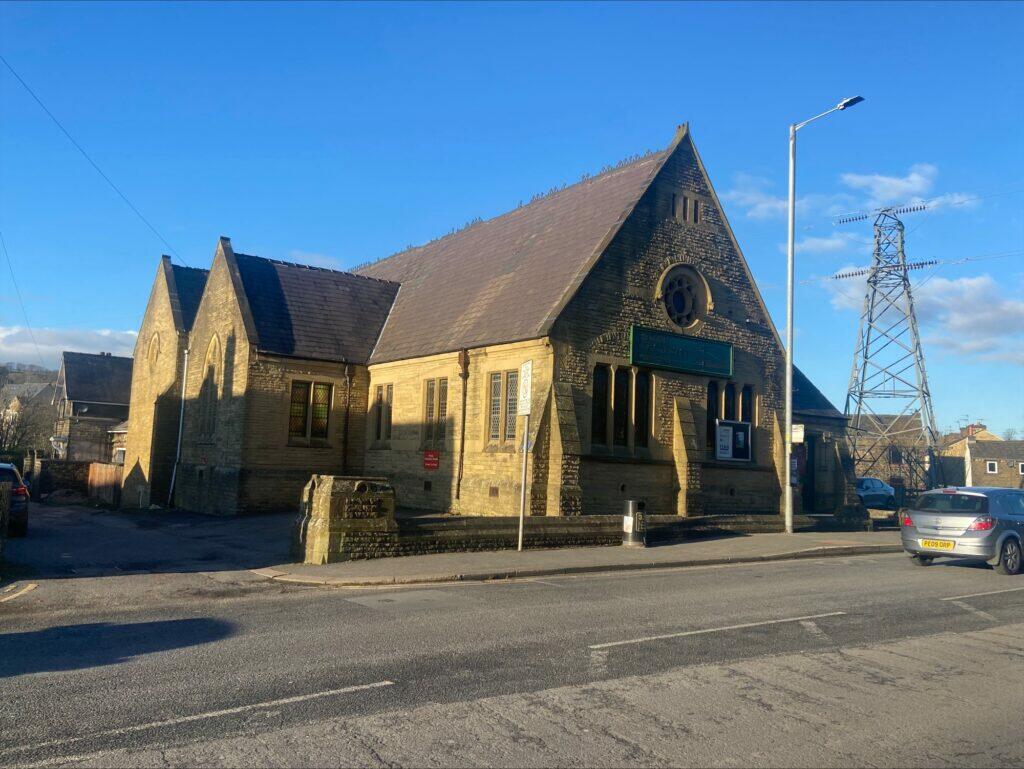
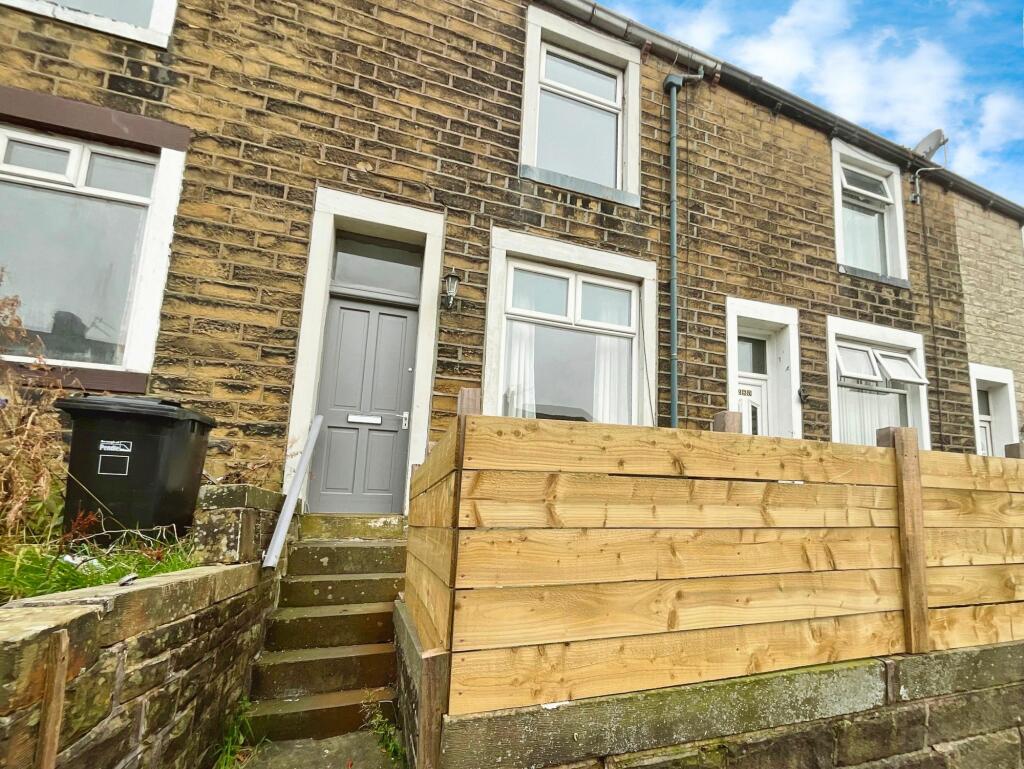


495 Scarlett Crescent, Burlington, Ontario, L7L 5M5 Burlington ON CA
For Sale: CAD1,199,900

3404 GUILDWOOD DR, Burlington, Ontario, L7N1L7 Burlington ON CA
For Sale: CAD1,489,000

