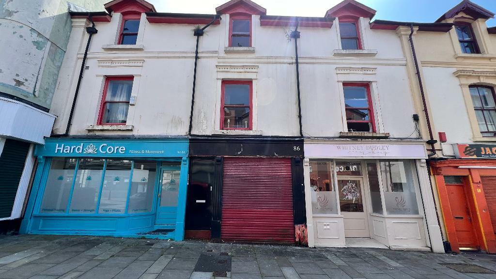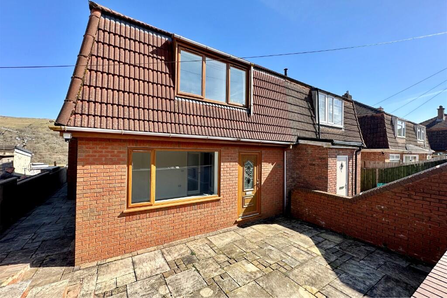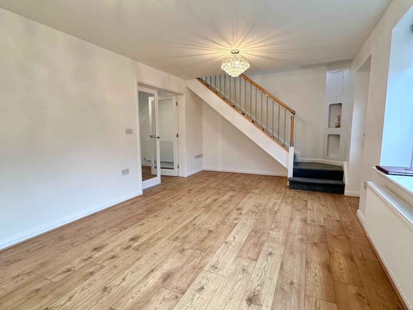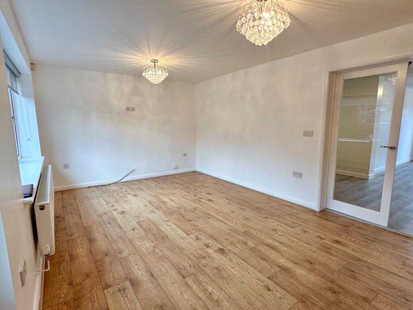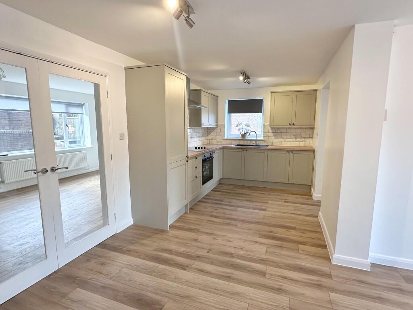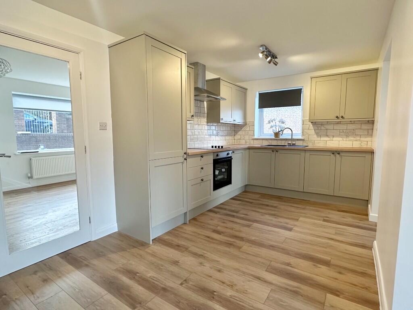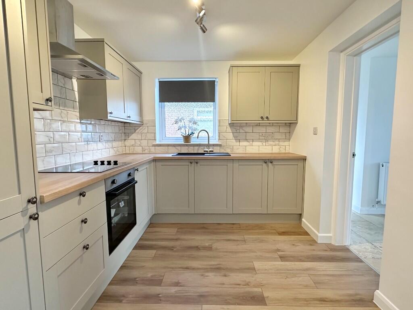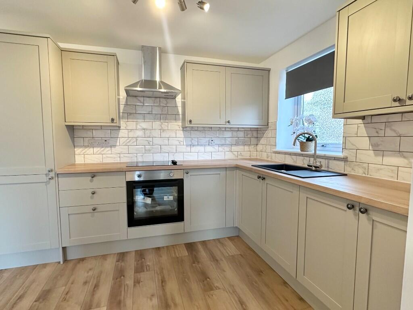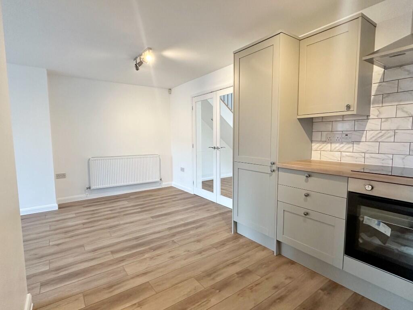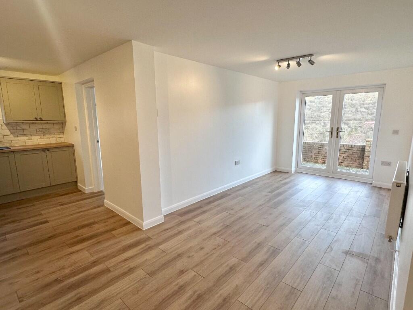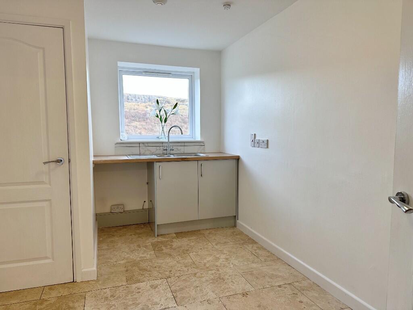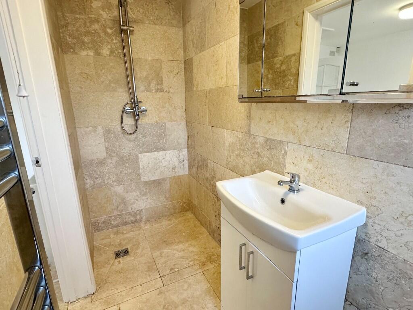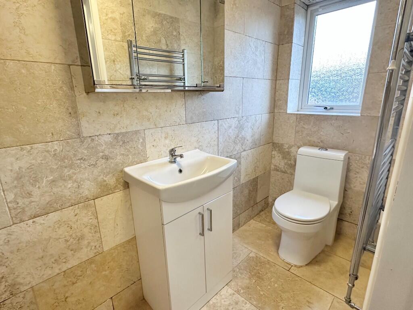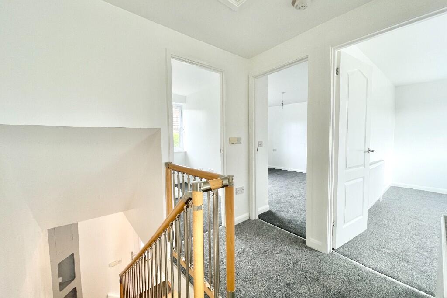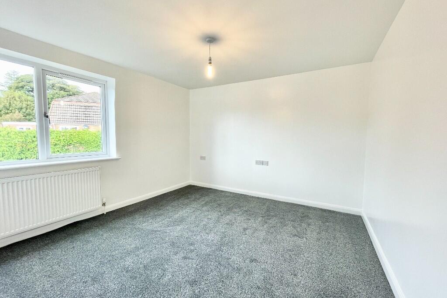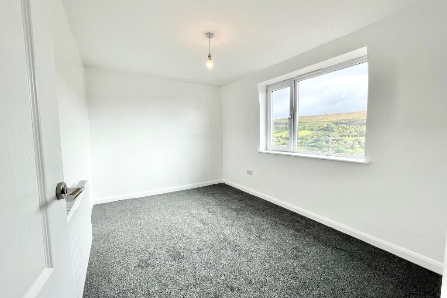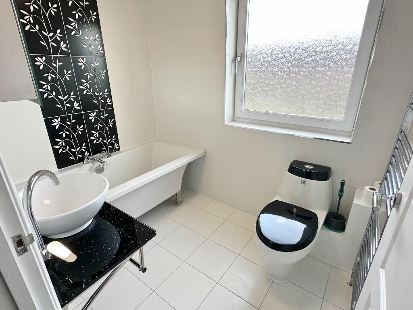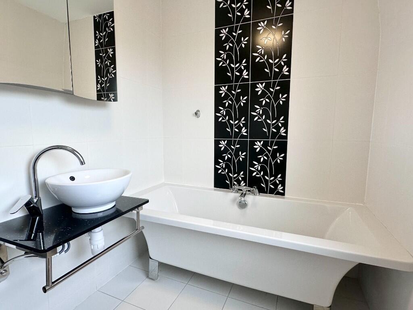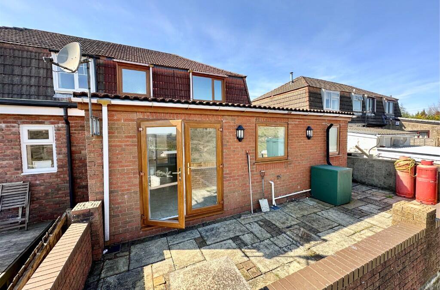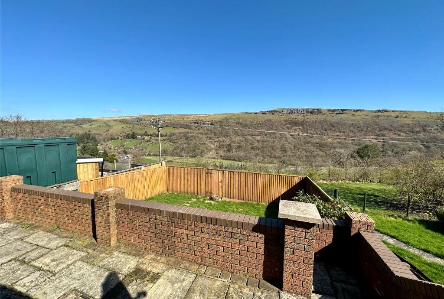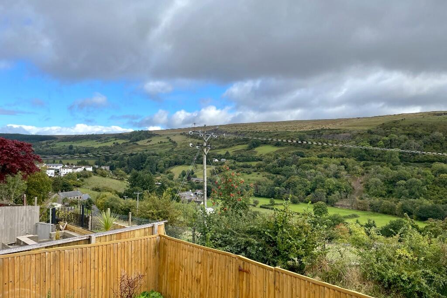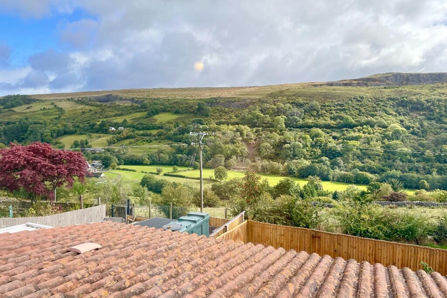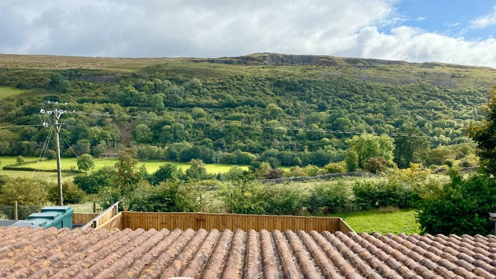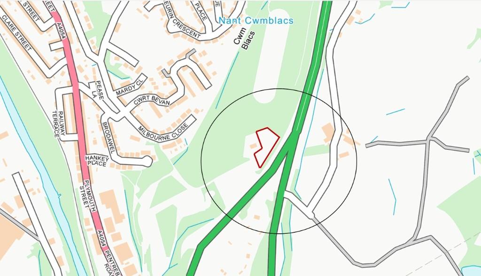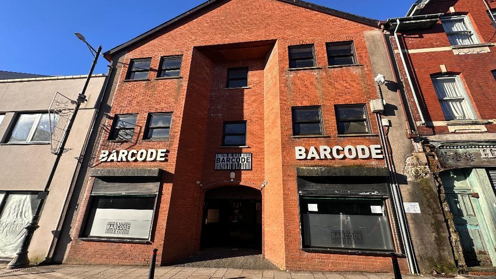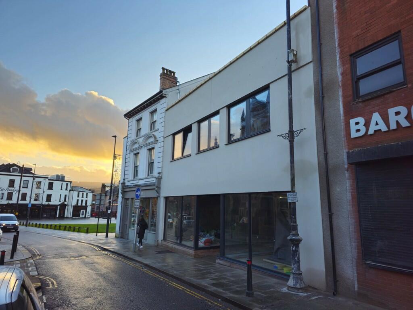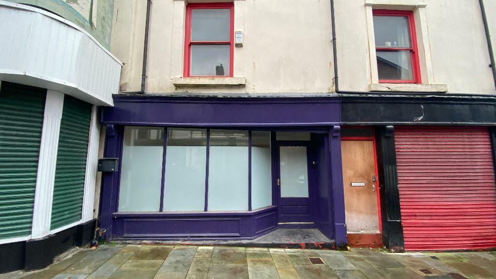Penygarn, Pontsticill, Merthyr Tydfil, CF48 2TY
For Sale : GBP 255000
Details
Bed Rooms
3
Property Type
Semi-Detached
Description
Property Details: • Type: Semi-Detached • Tenure: N/A • Floor Area: N/A
Key Features: • RENOVATED SEMI-DETACHED PROPERTY • PLEASANTLY SITUATE IN SMALL CUL-DE-SAC CLOSE • IN THE BANNAU BRYCHEINIOG NATIONAL PARK • WITH OPEN VIEWS TO REAR & GARDEN • EXTENDED HOUSE-2 RECEPTION ROOMS • 3 BEDROOMS • NEWLY FITTED KITCHEN • READY TO MOVE IN - NO ONWARD CHAIN • COUNCIL TAX BAND C • ENERGY RATING D
Location: • Nearest Station: N/A • Distance to Station: N/A
Agent Information: • Address: 51 Glebeland Street, Merthyr Tydfil, CF47 8AT
Full Description: We offer for sale with No Onward Chain this 3 bedroom semi detached house located on a small and sought after cul de sac close within the Bannau Brycheiniog National Park, the property has stunning views to the rear looking across the Valley and towards the Reservoir. Having recently undergone upgrading and improvement works this is ready to move in, it has modern fixtures and decorated as a blank canvas in white, newly carpeted. Making a lovely Family home. The village of Pontsticill is on the southern edge of the National Park approximately 5 Miles from Merthyr Town Centre. Expected to be popular, contact our office to arrange an early viewing. LOUNGE 5.9m x 3.3m uPVC double glazed front entrance door, large front window, laminated wooden flooring, modern staircase carpeted, double glass internal doors leading to kitchen/diner.
KITCHEN/DINER 5.8m x 6.7m Newly fitted kitchen units, electric oven & hob, stainless steel cooker extractor hood, tiled splash-back areas, wood effect vinyl flooring, uPVC double glazed French Doors leading to the rear patio.
UTILITY 3.9m x 2.6m Newly fitted base units, stainless steel sink, plumbing for washing machine, tiled floor, ample space for fridge/freezer.
SHOWERROOM/WC. Wet room style shower, fully tiled, mains shower, white modern suite with vanity unit, vertical towel radiator.
FIRST FLOOR NUMBER 1 BEDROOM 3.4m x 3.3m Double room, carpeted floor.
NUMBER 2 BEDROOM 3.6m x 2.6m Double room, carpeted floor.
NUMBER 3 BEDROOM 2.6m x 2.4m Built in base for bed (captains bed) with shelving, carpeted floor.
BATHROOM/WC 2.2m x 1.6m Modern white suite with bowl wash basin, full tiled walls and floor, tall vertical radiator.
OUTSIDE Large gated front paved forecourt, side entrance. Rear patio leading to lower garden, close boarded fence, rear gate opens to green area and park.
ADVISED FREEHOLD
SERVICES Mains Water, Drainage, Electricity. Oil fired heating. LPG Gas for cooker. uPVC Double Glazing. (Note: Services & appliances not tested by this office.)
COUNCIL TAX BAND C
Viewings to be accompanied & by appointment with this office.
Location
Address
Penygarn, Pontsticill, Merthyr Tydfil, CF48 2TY
City
Merthyr Tydfil
Features And Finishes
RENOVATED SEMI-DETACHED PROPERTY, PLEASANTLY SITUATE IN SMALL CUL-DE-SAC CLOSE, IN THE BANNAU BRYCHEINIOG NATIONAL PARK, WITH OPEN VIEWS TO REAR & GARDEN, EXTENDED HOUSE-2 RECEPTION ROOMS, 3 BEDROOMS, NEWLY FITTED KITCHEN, READY TO MOVE IN - NO ONWARD CHAIN, COUNCIL TAX BAND C, ENERGY RATING D
Legal Notice
Our comprehensive database is populated by our meticulous research and analysis of public data. MirrorRealEstate strives for accuracy and we make every effort to verify the information. However, MirrorRealEstate is not liable for the use or misuse of the site's information. The information displayed on MirrorRealEstate.com is for reference only.
Real Estate Broker
Derek B Phillips, Merthyr Tydfil
Brokerage
Derek B Phillips, Merthyr Tydfil
Profile Brokerage WebsiteTop Tags
3 BEDROOMSLikes
0
Views
16
Related Homes

2B New Market Walk, St. Tydfil Square Shopping Centre, Merthyr Tydfil, CF47 8EL
For Rent: GBP833/month
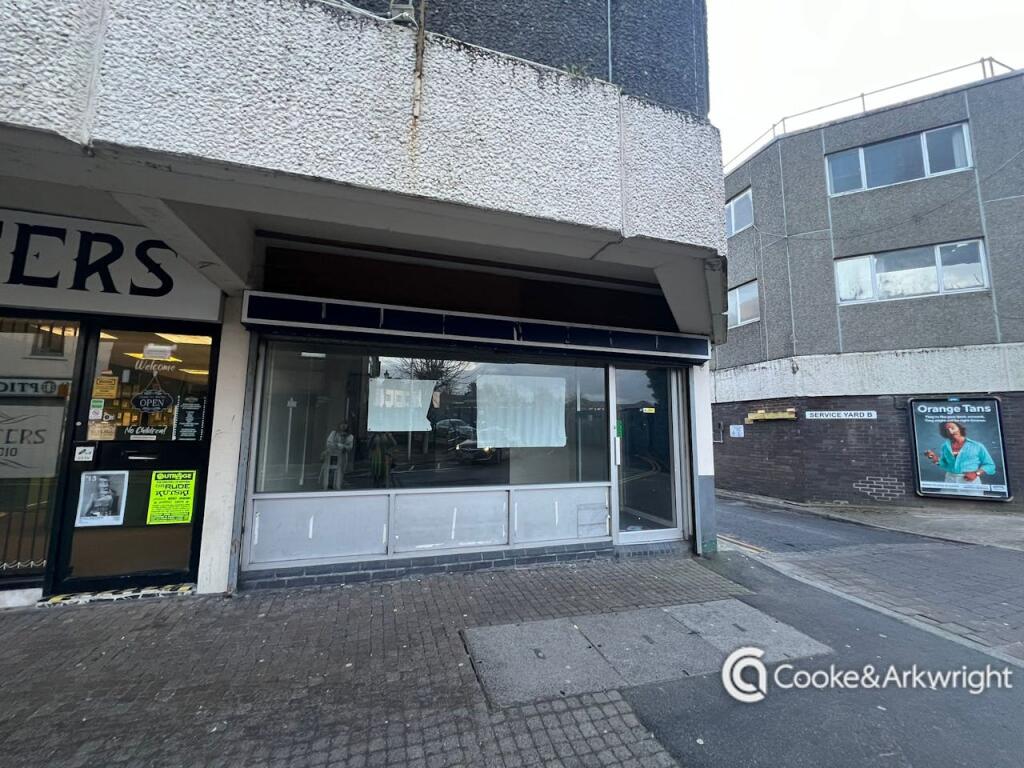
7 Victoria Street, St Tydfil Square Shopping Centre, Merthyr Tydfil, CF47 8ED
For Rent: GBP708/month
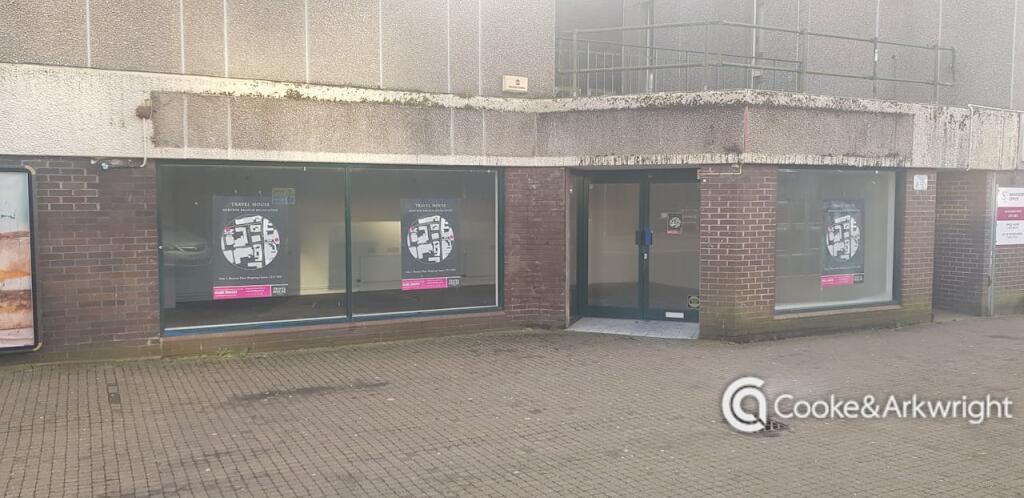
Unit 8 Victoria Street, St Tydfil Shopping Centre, Merthyr Tydfil, CF47 8EL
For Rent: GBP1,042/month

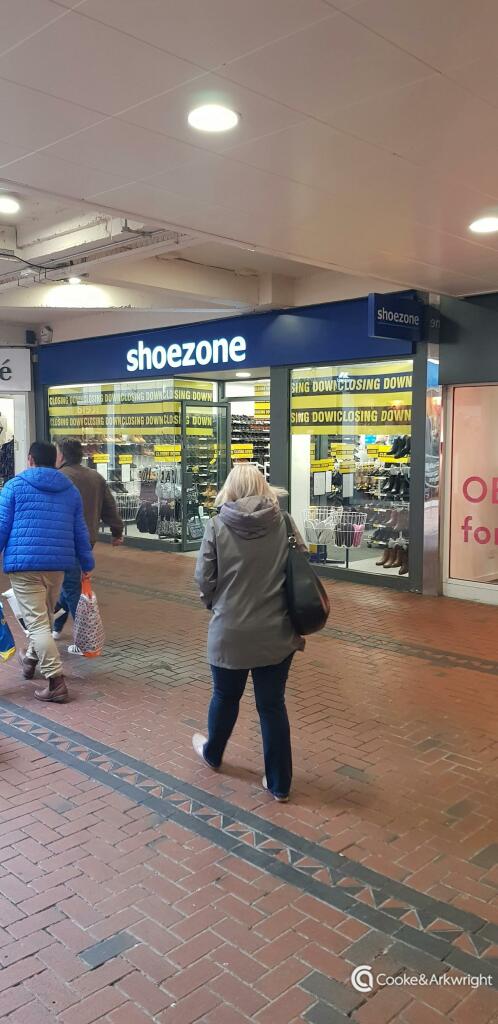
9A Graham Way, St Tydfil Square Shopping Centre, Merthyr Tydfil, CF47 8EG
For Rent: GBP2,708/month
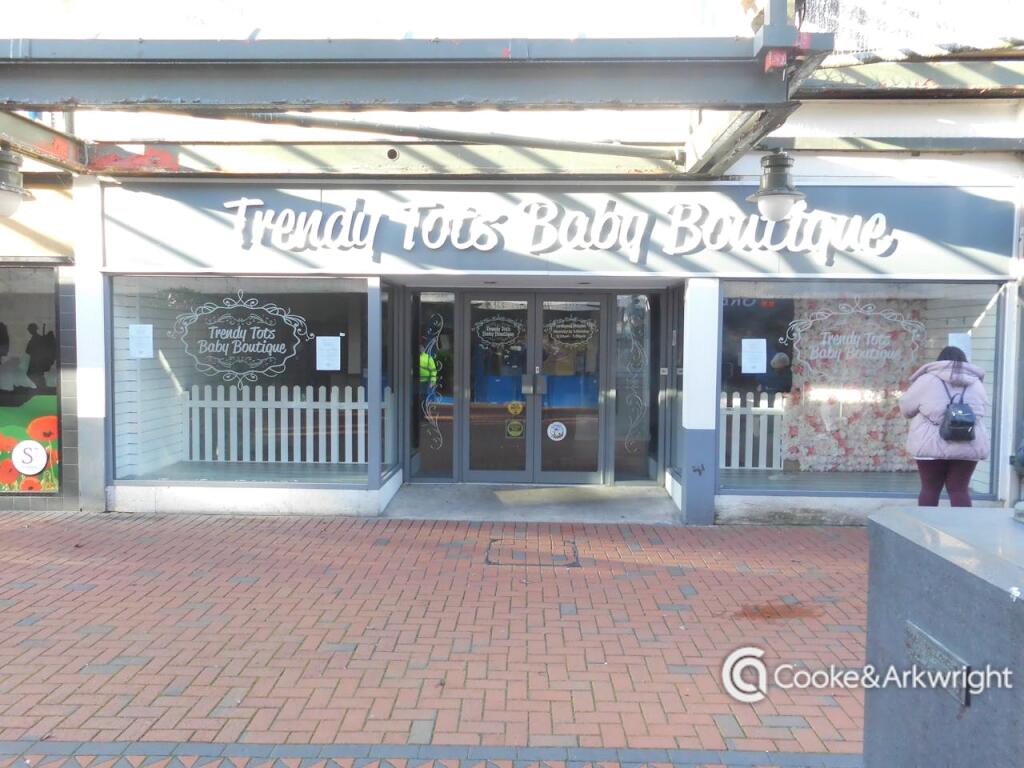
2A New Market Walk, St. Tydfil Square Shopping Centre, Merthyr Tydfil, CF47 8EL
For Rent: GBP1,292/month

5 New Market Walk, St. Tydfil Square Shopping Centre, Merthyr Tudful, CF47 8EL
For Rent: GBP4,167/month
