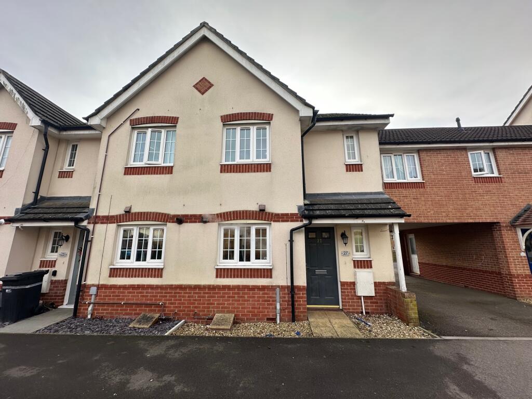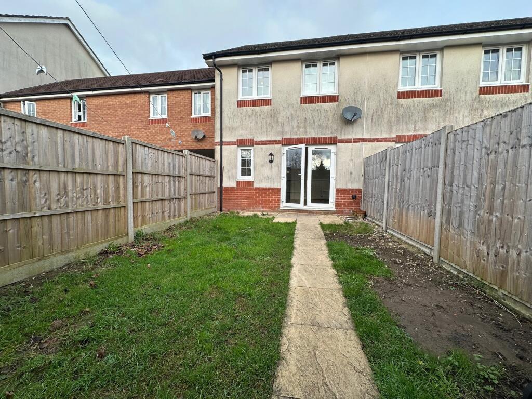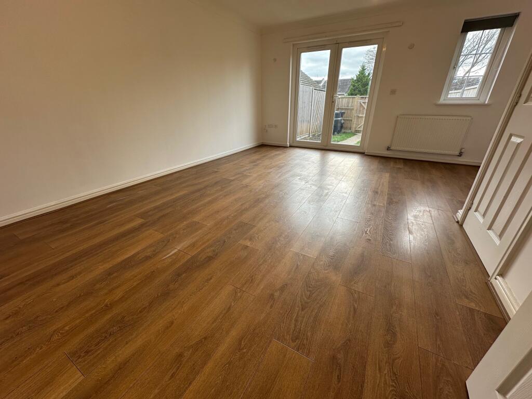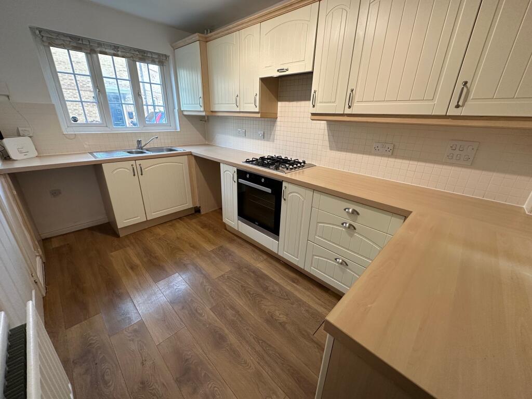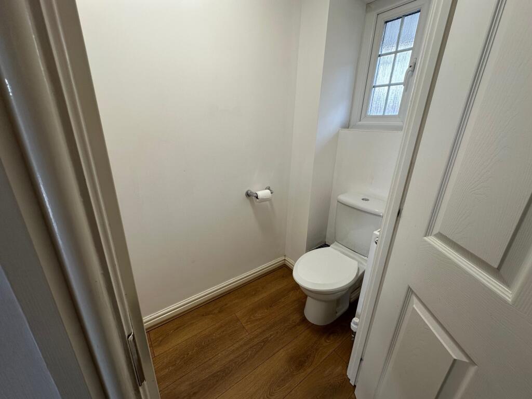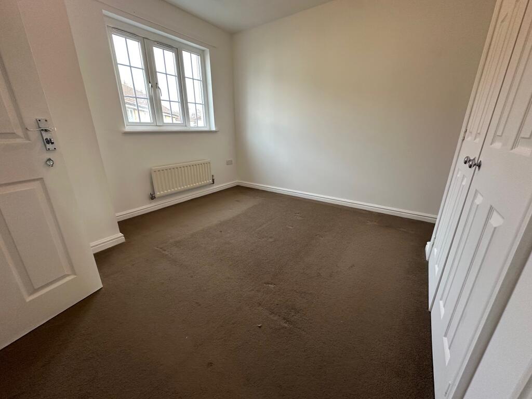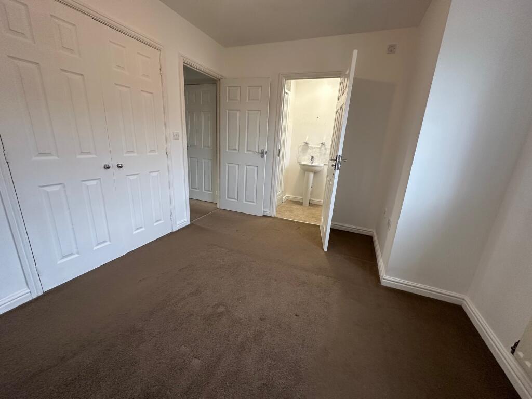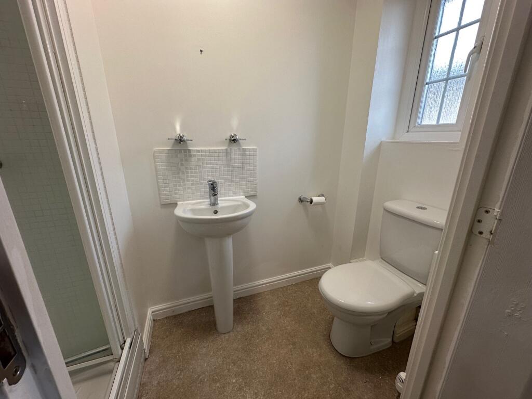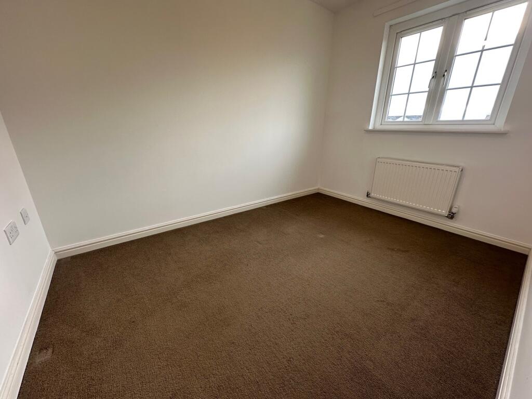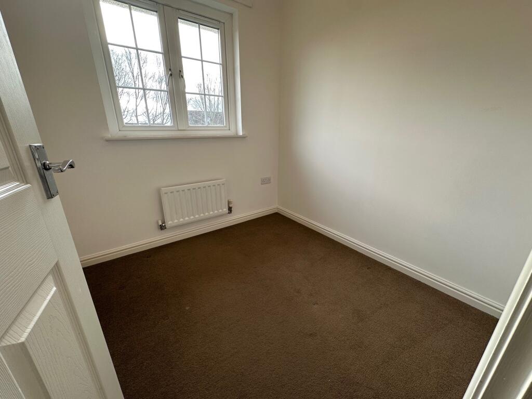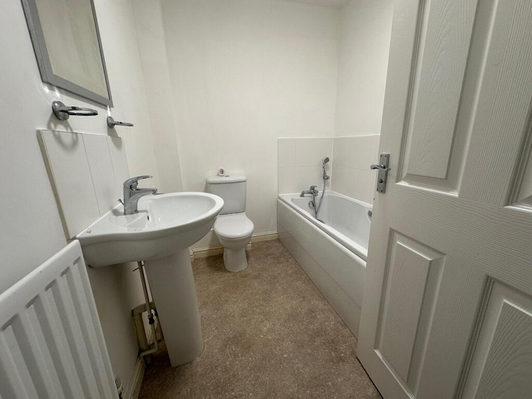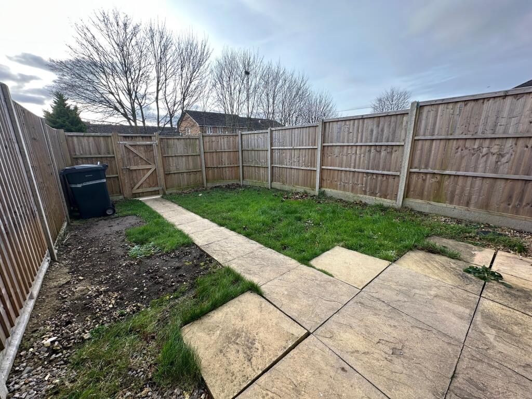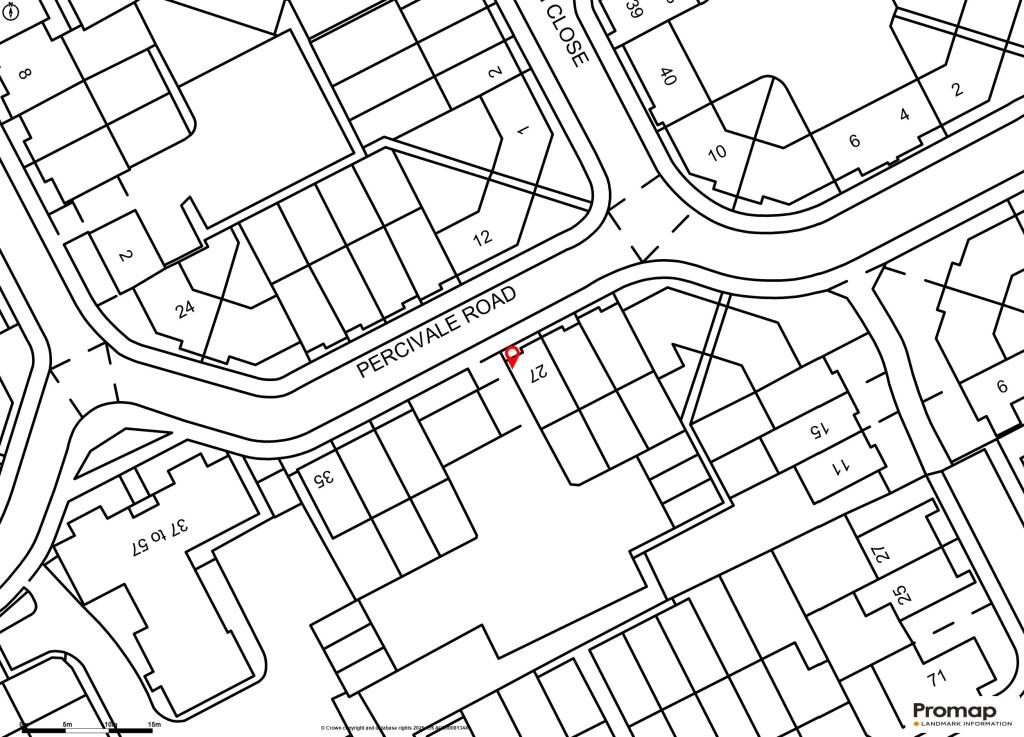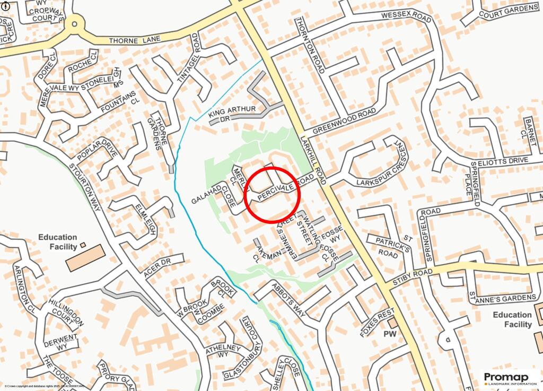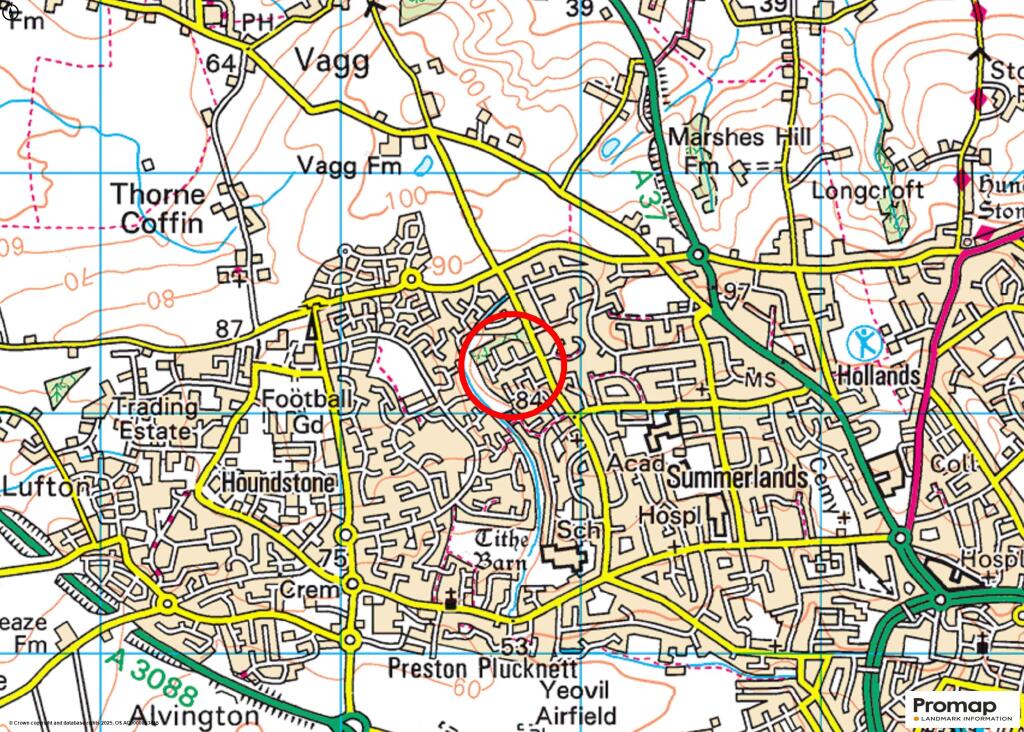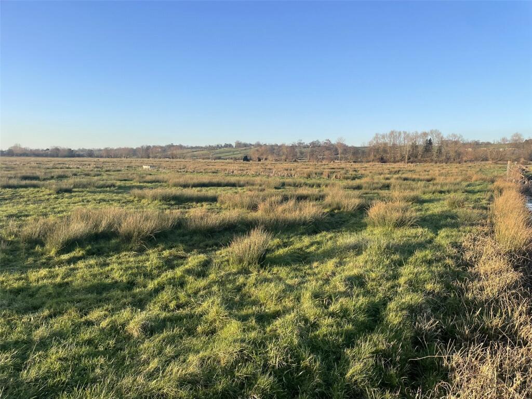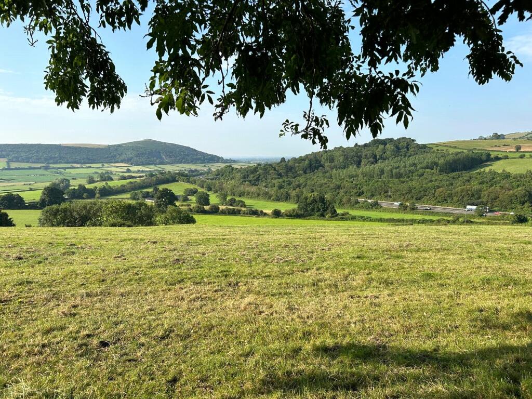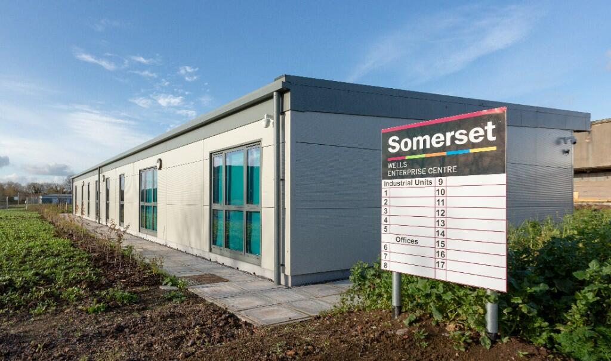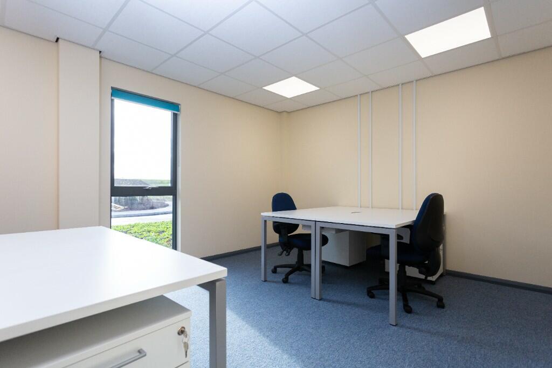Percivale Road, Yeovil, Somerset, BA21 3GZ
For Sale : GBP 230000
Details
Bed Rooms
3
Bath Rooms
2
Property Type
Terraced
Description
Property Details: • Type: Terraced • Tenure: N/A • Floor Area: N/A
Key Features: • Modern Three Bedroom Home • Popular Location On West Side Of Yeovil • No Forward Chain • Fitted Kitchen • Ground Floor Cloakroom • En-Suite To Master Bedroom • Parking & Garage
Location: • Nearest Station: N/A • Distance to Station: N/A
Agent Information: • Address: 14 Hendford Yeovil BA20 1TE
Full Description: This modern three bedroom home is situated in a popular location not far from primary and secondary schools on the western side of Yeovil and is available with no forward chain. The accommodation includes an entrance hallway, cloakroom, fitted kitchen and a living/dining room whilst on the first floor there is master bedroom with en-suite shower room, a further double bedroom, single room and bathroom. To the rear there is an enclosed garden with gated access, beyond which there is a single garage located in a block with parking in front.PART A· Council Tax Band - C · Asking Price - Guide Price £230,000 · Tenure - Freehold
“For the latest Stamp Duty charges, please refer to note that the lower thresholds and rates change significantly for transactions completing on or after 1st April 2025.”Entrance HallwayUpon entering the property you are greeted with an entrance hallway which has doors leading to the kitchen, cloakroom and sitting/dining room. There is a ceiling light point and a radiator.CloakroomFitted with a pedestal wash basin with mixer tap and a low level WC. There is a double glazed window facing the front, an enclosed ceiling lamp and a radiator.Kitchen3.64m x 2.17m11'11" x 7'1"Fitted with a good selection of wall, base and drawer units with roll edge work surfaces above. A cupboard neatly hides the gas fired boiler and there is space available for a washing machine, dishwasher and fridge/freezer. There is a built in electric oven and gas hob with extractor hood above and a stainless steel sink with mixer tap is conveniently situated under the front facing double glazed window. There is a radiator and track spot lighting.Sitting/Dining Room5.14m x 4.5m16'10" x 14'9"A good size room with double doors opening to the garden with a double glazed window alongside. There are two radiators, two ceiling light points and a useful under-stairs storage cupboard.First Floor LandingDoors open to all three bedrooms, the family bathroom and the airing cupboard which houses the hot water cylinder. There is access to the loft, a ceiling light point and a smoke alarm.Bedroom One3.37m x 2.97m11'1" x 9'9"A comfortable double room offering a built in wardrobe. There is a double glazed window to the front, a radiator and a ceiling light point. A door opens to the en-suite shower room.En-SuiteFitted with a shower enclosure, pedestal wash basin and a low level WC. There is an obscured double glazed window facing the front, an enclosed ceiling lamp, a radiator, a shaver point/light and an extractor fan.Bedroom Two3.2m x 2.3m10'6" x 7'7"A cosy double room with a double glazed window overlooking the rear of the property, a radiator and a ceiling light point.Bedroom Three2.41m x 1.12m7'11" x 3'8"A single room with a double glazed window overlooking the rear of the property, a radiator and a ceiling light point.BathroomFitted with a panel enclosed bath with mixer tap and shower attachment, a pedestal wash basin with mixer tap and a low level WC. There is an enclosed ceiling lamp, a radiator, shaver light/point and an extractor fan.Rear GardenThe rear garden offers ease of maintenance with a patio, areas of lawn and shingle. Fully enclosed by fencing with a central pathway leading through the garden to the rear gate.GarageWith up and over door and parking space in front.PART BProperty Type - Terraced House · Property Construction - Traditional · Number And Types Of Rooms - See Details and Plan, all measurements being maximum dimensions provided between internal walls. · Electricity Supply - Mains · Water Supply - Mains (metered) · Sewerage - Mains · Heating - Gas Central Heating- Boiler in kitchen- tank in airing cupboard. · Broadband - Please refer to Ofcom website. · Mobile Signal/Coverage – Please refer to Ofcom website. · Parking - Garage & Driveway.PART C· Building Safety - On enquiry of Vendor, we’re not aware of any Building Safety issues. However we would recommend purchaser’s engage the services of a Chartered Surveyor to confirm. · Restrictions - We’d recommend you review the Title/deeds of the property with your solicitor. Restricted Covenants include; Not at any time keep in front of the frontage line of the buildings erected on the property any boat horsebox caravan or trailer. Not to use or permit to be used the property or any part thereof for the carrying on of any trade manufacture business or occupation what so ever but to use the same a private dwelling house in a single family occupation only. Not to keep pigs poultry or pigeons nor any other animals or birds other than domestic pets at the property provided that such domestic pets not do cause a nuisance or annoyance to the owners or occupiers of any owners of occupiers of the development. Please note other covenants which we recommend discussed with conveyancer.PART C - Continued· Rights and Easements - We’re not aware of any significant/material rights, but we’d recommend you review the Title/deeds of the property with your solicitor. · Flood Risk - According to the Environment Agency’s website, the property is in an area at a VERY LOW RISK from River, Sea and Surface Water Flooding (defined as the chance of flooding each year as less than 0.1%) · Coastal Erosion Risk - N/A · Planning Permission - No records on the Local Authority’s website directly affecting the subject property. · Accessibility/ Adaptations - N/A · Coalfield Or Mining Area - N/AEPC & Other DisclosuresEPC- Rating TBC
No other Material disclosures have been made by the Vendor.
This Material Information has been compiled in good faith using the resources readily available online and by enquiry of the vendor, on the 13/01/2025. However, such information could change after compilation of the data, so Laceys cannot be held liable for any changes post compilation or any accidental errors or omissions. Furthermore, Laceys are not legally qualified and conveyancing documents are often complicated, necessitating judgement on our part about which parts are “Material Information” to be disclosed. If any information provided, or other matter relating to the property, is of particular importance to you please do seek verification from a legal adviser before committing to expenditure.BrochuresBrochure of 27 Percivale Road
Location
Address
Percivale Road, Yeovil, Somerset, BA21 3GZ
City
Somerset
Features And Finishes
Modern Three Bedroom Home, Popular Location On West Side Of Yeovil, No Forward Chain, Fitted Kitchen, Ground Floor Cloakroom, En-Suite To Master Bedroom, Parking & Garage
Legal Notice
Our comprehensive database is populated by our meticulous research and analysis of public data. MirrorRealEstate strives for accuracy and we make every effort to verify the information. However, MirrorRealEstate is not liable for the use or misuse of the site's information. The information displayed on MirrorRealEstate.com is for reference only.
Real Estate Broker
Laceys Yeovil Ltd, Yeovil
Brokerage
Laceys Yeovil Ltd, Yeovil
Profile Brokerage WebsiteTop Tags
No Forward Chain Fitted KitchenLikes
0
Views
16
Related Homes
81 SOMERSET CRESCENT, Richmond Hill (Observatory), Ontario
For Sale: CAD2,288,000


Gupworthy Farm - Whole, Wheddon Cross, Minehead, Somerset, TA24
For Sale: EUR4,329,000

6000 Somervale Court SW 303, Calgary, Alberta, T2J 4J4 Calgary AB CA
For Sale: CAD284,900

21 Somerset Crescent SW, Calgary, Alberta, T2Y 3V7 Calgary AB CA
For Sale: CAD579,900

