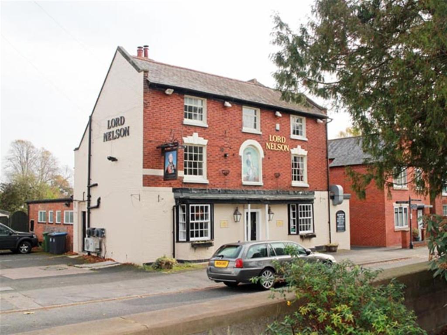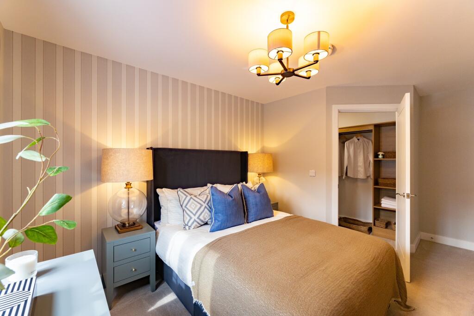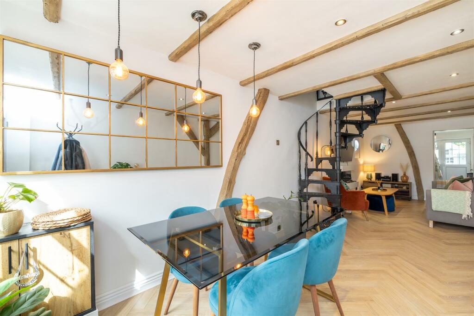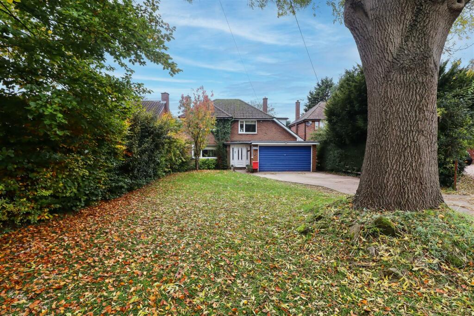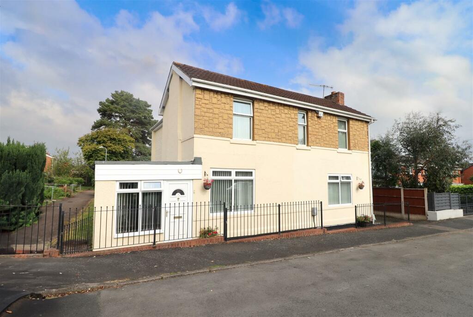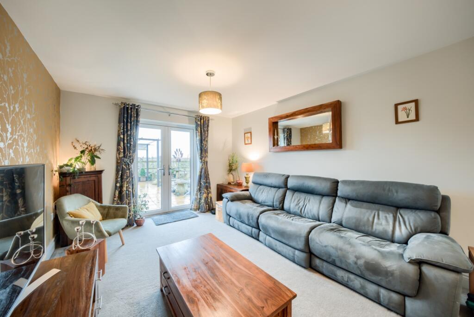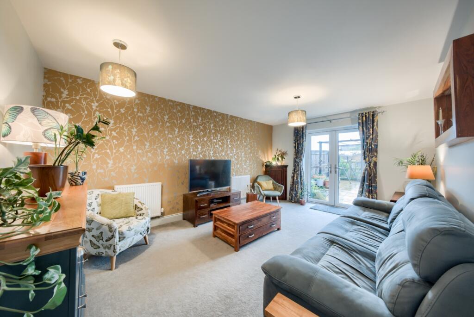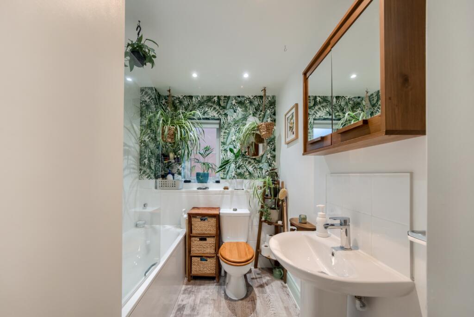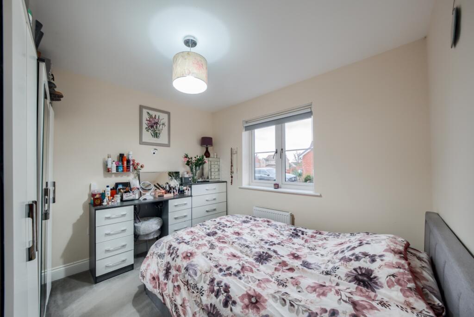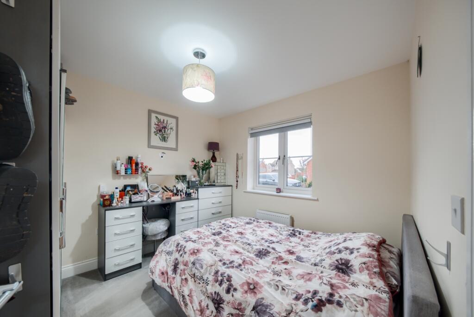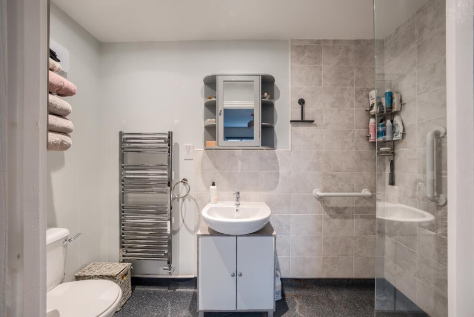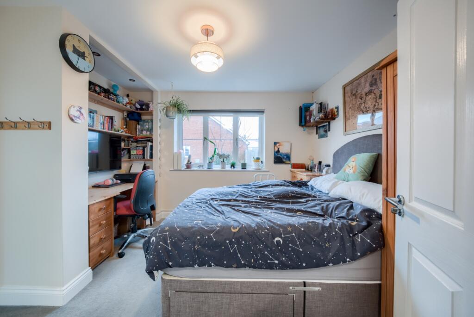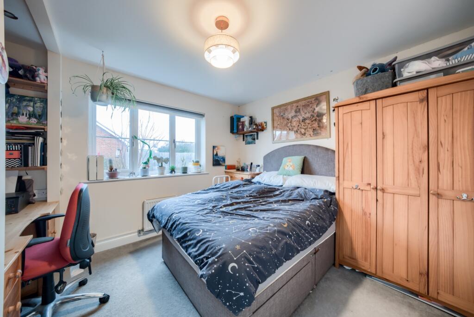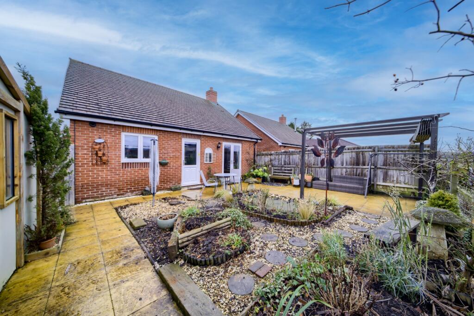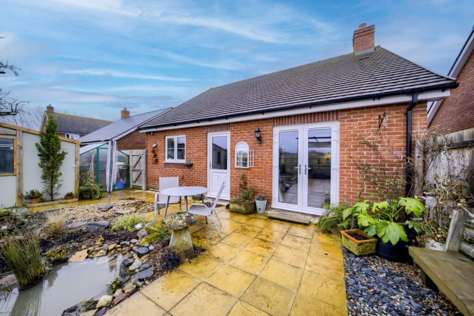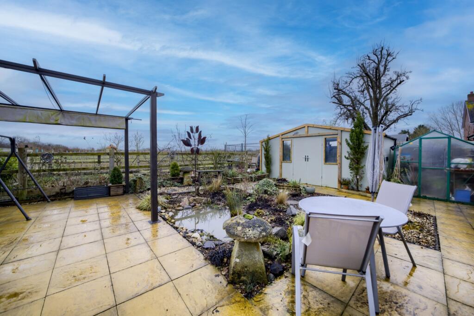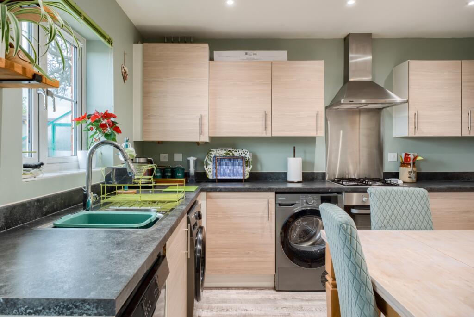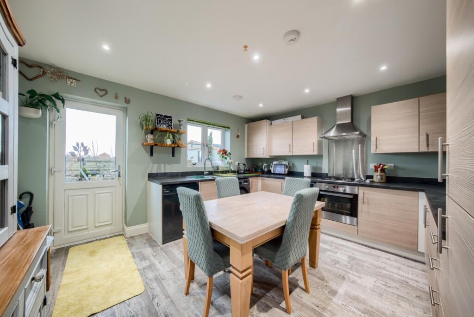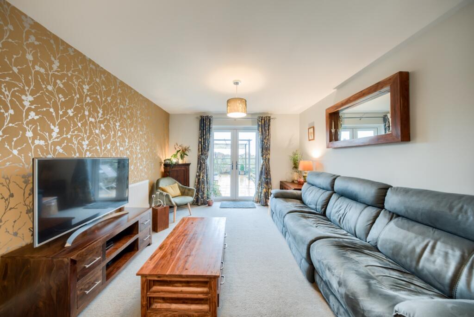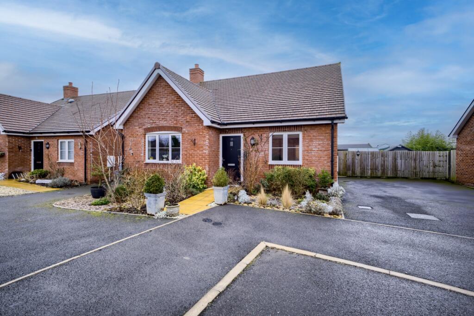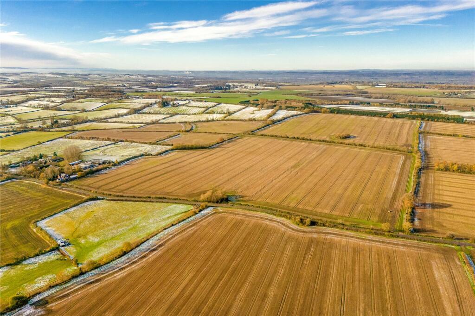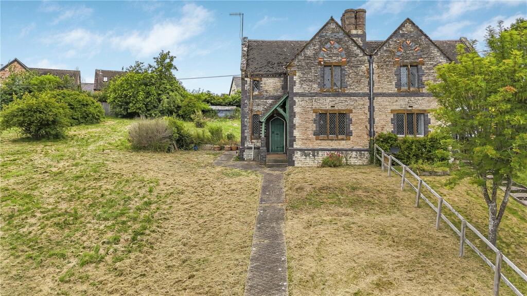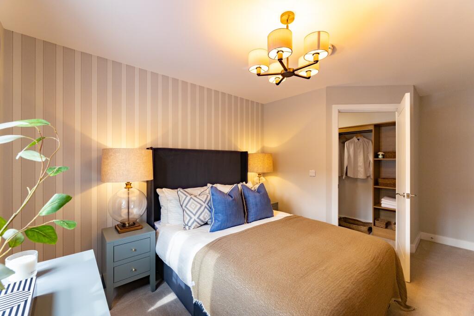Perry Orchard, Long Marston, Stratford-Upon-Avon, Warwickshire, CV37
For Sale : GBP 350000
Details
Bed Rooms
2
Bath Rooms
2
Property Type
Detached Bungalow
Description
Property Details: • Type: Detached Bungalow • Tenure: N/A • Floor Area: N/A
Key Features: • Detached Bungalow • Stunning Open Views • Breakfast Kitchen • Sitting Room • Master Bedroom with En-suite • Further Double Bedroom • Well appointed Bathroom • Landscaped Private Garden • Rural Village Location • Driveway for Two Vehicles
Location: • Nearest Station: N/A • Distance to Station: N/A
Agent Information: • Address: West Place, Alscot Estate, Atherstone on Stour, CV37 8NF
Full Description: A superbly presented two double-bedroom detached bungalow built by Lagan Homes in 2018. The current owners present the bungalow to a high standard throughout, seeing is believing! Occupying a private plot on a quiet, spaciously laid out small estate close to fields and the Greenway in the popular village of Long Marston with stunning views as far as the eye can see over open countryside and the community-owned field. The private plot, modern fittings, and spacious rooms make it an ideal home for someone looking for comfort and tranquillityLong Marston is a village nestled in and surrounded by picturesque countryside, approx. 7 miles south-west of Stratford-upon-Avon. The village has a mix of traditional stone-built cottages and more modern houses. There is a local community shop, village hall, the Mason's Arms public house, restaurant, play area, and All Saints' Church. Excellent motorway network from Junction 15 of the M40, approx. 13 miles, giving good access to the M42, M5, M6, and M25.The accommodation is double-fronted with a peaceful aspect, enjoying contemporary decor and modern fittings that have been exceptionally maintained over the past six years adding to its appeal. You enter the property via a spacious hallway with two large storage cupboards and allowing access to all rooms. The breakfast kitchen and sitting room are located at the rear of the property, both enjoying the open views over the garden and fields. The kitchen enjoys light wood effect cupboards with access to the garden. The sitting room again allows access to the garden via French doors and is a generous size. The master bedroom offers a useful alcove ideal for wardrobes or a desk and a modern well-appointed en-suite shower room. Across the other side of the hallway is a further double bedroom and the main bathroom with a raindrop shower over the bath. Outside is a landscaped ease of maintenance garden that is laid to pebbles, paved patios, and an alfresco dining area under a canopy pergola. Enclosed by fencing the garden takes in the open countryside views. The garden is of a good size and wraps itself behind the detached workshop for a private spot for an evening of relaxation. Although the property does not boast a garage there is a large timber workshop/hobby room with electricity and lighting and a glasshouse ideal for your green fingers!The driveway offers parking for two vehicles. We are informed there is an estate charge of £197.00 per six months. General Information—Subjective comments in these details imply the opinion of the selling Agent at the time they were prepared. Naturally, the opinions of purchasers may differ.Agents Note: We have not tested any of the electrical, central heating, or sanitaryware appliances. Purchasers should investigate the workings of the relevant items. Floor plans are for identification purposes only and not to scale. All room measurements and mileage quoted in these sales particulars are approximate.Fixtures and Fittings: All fixtures and fittings mentioned in these particulars are deemed to be included in the sale price. Others, if any, are excluded. However, we would always advise that the purchaser confirm this at the point of offer.In line with The Money Laundering Regulations 2007 we are duty bound to carry out due diligence on all of our clients to confirm their identity.To complete our quality service, Emma Franklin Estate Agents is pleased to offer the following:-Free Valuation: Please contact the office to make an appointment.Conveyancing: Fixed price rates agreed with our panel of experienced and respected Solicitors. Please contact the office for further details.Mortgages: We can offer you free advice and guidance on the best and most cost-effective way to fund your purchase with the peace of mind that you are being supported by professional industry experts throughout your journey.Emma Franklin Estate Agents for themselves and for the vendors of the property whose agents they are, give notice that these particulars do not constitute any part of a contract or offer, and are produced in good faith and set out as a general guide only. The vendor does not make or give, and neither Emma Franklin Estate Agents nor any person in his employment has the authority to make or give any representation or warranty whatsoever about this property.BrochuresUnspecified
Location
Address
Perry Orchard, Long Marston, Stratford-Upon-Avon, Warwickshire, CV37
City
Warwickshire
Features And Finishes
Detached Bungalow, Stunning Open Views, Breakfast Kitchen, Sitting Room, Master Bedroom with En-suite, Further Double Bedroom, Well appointed Bathroom, Landscaped Private Garden, Rural Village Location, Driveway for Two Vehicles
Legal Notice
Our comprehensive database is populated by our meticulous research and analysis of public data. MirrorRealEstate strives for accuracy and we make every effort to verify the information. However, MirrorRealEstate is not liable for the use or misuse of the site's information. The information displayed on MirrorRealEstate.com is for reference only.
Real Estate Broker
Emma Franklin Estate Agents, Stratford-Upon-Avon and Warwickshire
Brokerage
Emma Franklin Estate Agents, Stratford-Upon-Avon and Warwickshire
Profile Brokerage WebsiteTop Tags
Two Double Bedrooms Stunning Open ViewsLikes
0
Views
16
Related Homes
