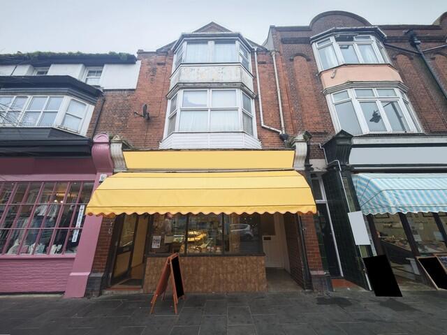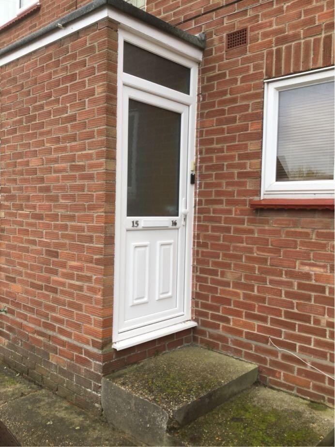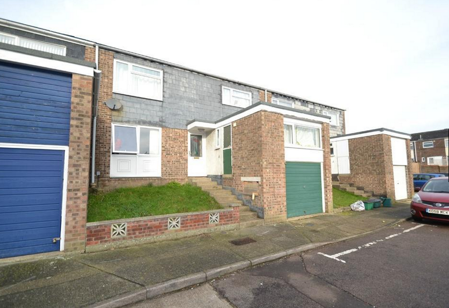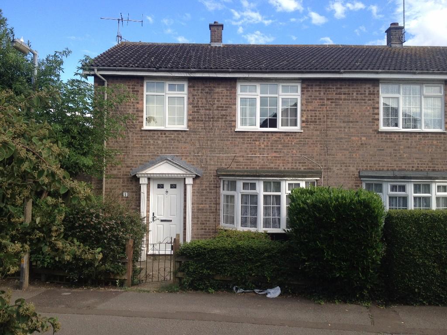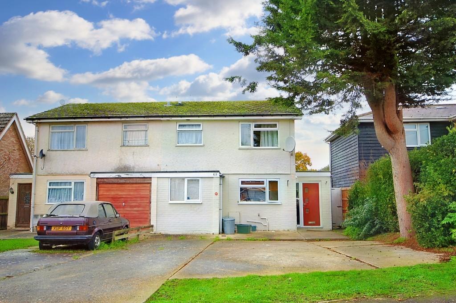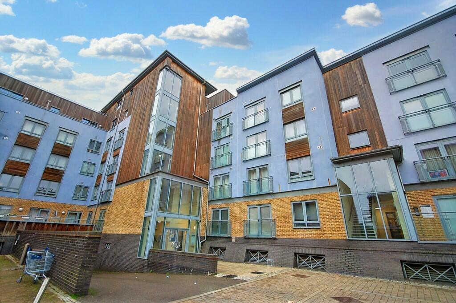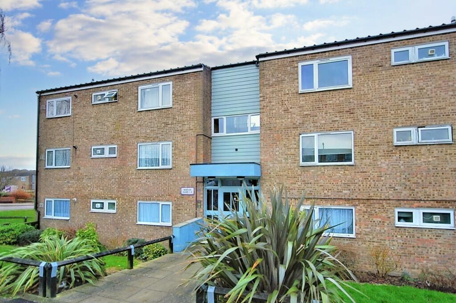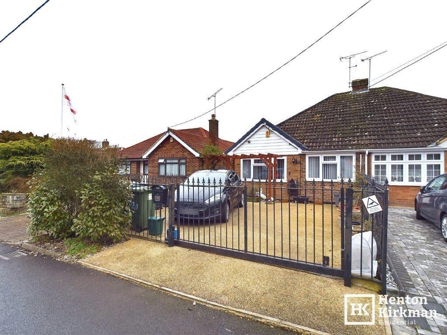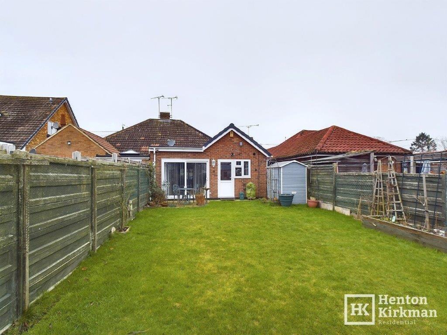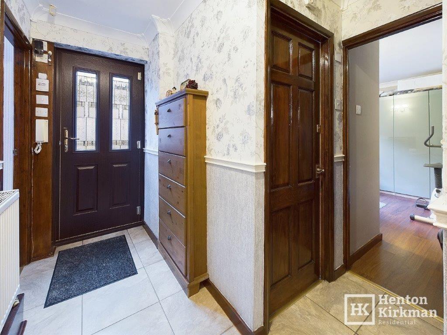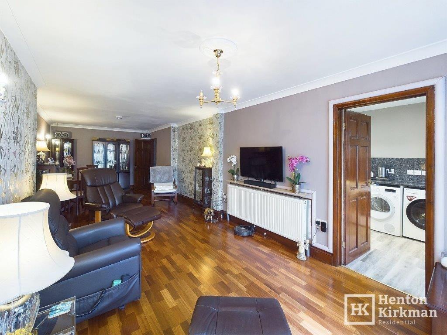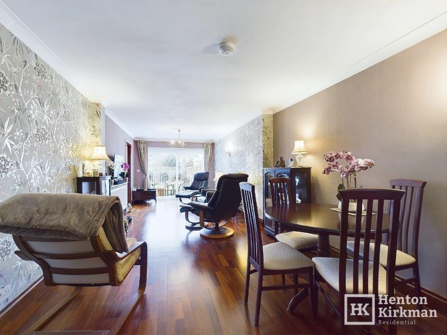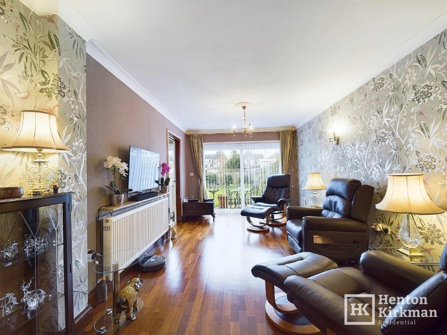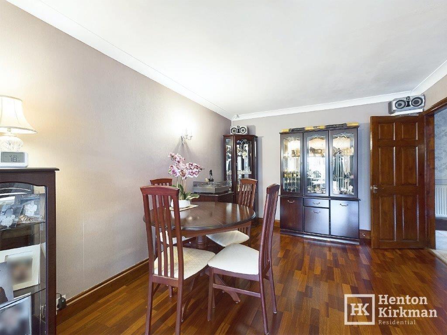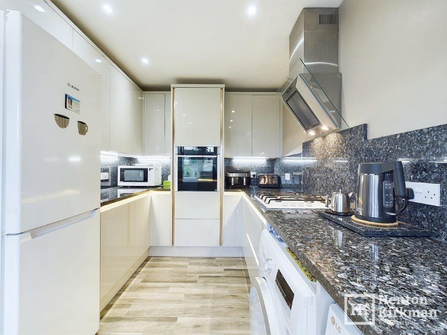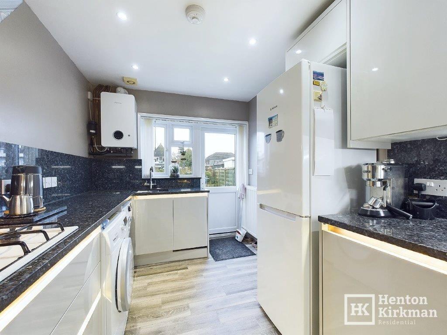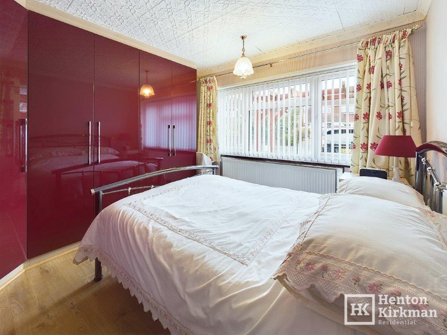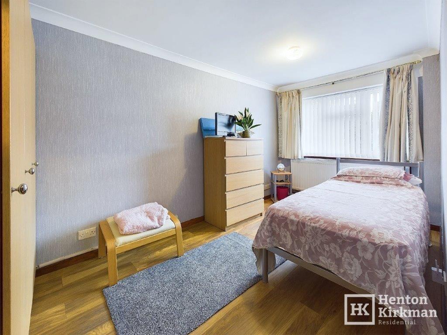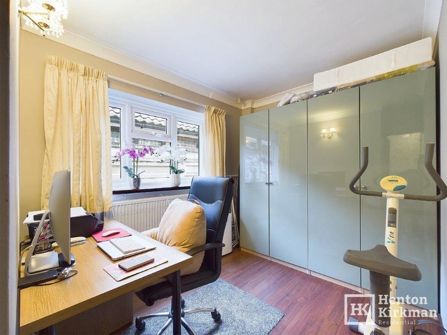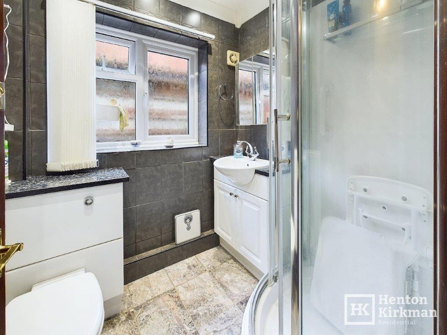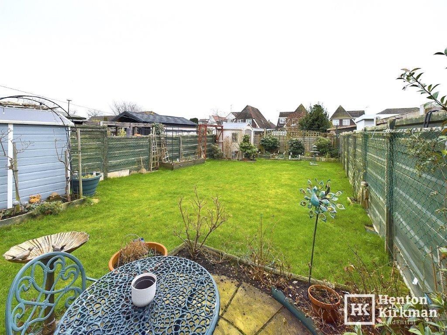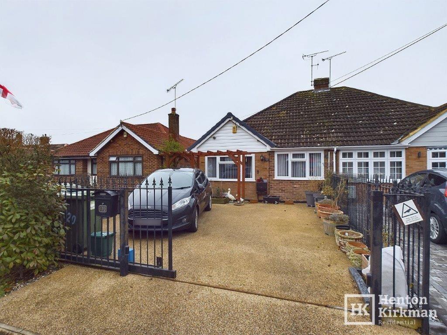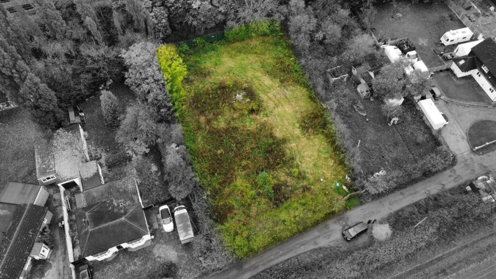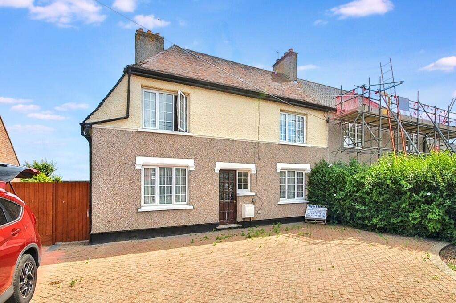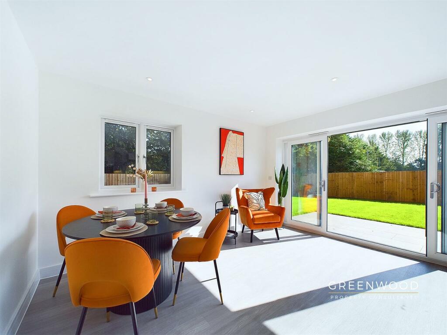Perry Street, Billericay, Essex, CM12 0RF
For Sale : GBP 599000
Details
Bed Rooms
3
Bath Rooms
1
Property Type
Semi-Detached
Description
Property Details: • Type: Semi-Detached • Tenure: N/A • Floor Area: N/A
Key Features: • Stylish Bungalow With Gated Entrance And Resin Driveway In A Sought-After Perry Street Location. • Spacious Lounge-Diner With Cherrywood Flooring, Perfect For Gatherings And Entertaining. • Modern Wren Kitchen With Granite Worktops, LED Lighting, And Integrated Neff And Bosch Appliances. • Three Bedrooms, Including Two Front-Facing With Wood Flooring And A Versatile Home Office Space • Tiled Shower Room With A Corner Cubicle, Push-Button WC, And Pedestal Washbasin. • Well-Maintained With A New Roof On The Rear Extension And A Worcester Combi Boiler. • Rear Garden With A Patio And Lawn, Ideal For Relaxing Or Outdoor Entertaining. • New Double Glazed Windows in 2022 - New Boiler 2021- Rear Extension 2010 • Near Buttsbury And Mayflower Schools, Making It Perfect For Families. • Viewing Recommended
Location: • Nearest Station: N/A • Distance to Station: N/A
Agent Information: • Address: The Horseshoes, 137A High Street, Billericay, CM12 9AB
Full Description: Sitting behind electronic gates, this charming semi-detached bungalow offers a welcoming blend of style and comfort in the highly sought-after, tranquil end of Perry Street.
With its appealing resin driveway and prime location, it's conveniently close to the highly regarded Buttsbury and Mayflower schools, as well as local shops and the renowned 200 bus route, making it ideal for families and professionals alike.
Inside, the property boasts three bedrooms, a white shower room, and an extended lounge-diner with an attractive Cherrywood floor that exudes warmth and sophistication. Adjoining the lounge you have a refitted Wren kitchen, complete with contemporary LED lighting, adding a touch of luxury to everyday living.
Thoughtfully maintained and upgraded over the years, the home features a new roof on the rear extension, a replacement combi boiler, and an inviting mix of tiled and wood flooring throughout.
Step outside, and you'll find a delightful rear garden accessible from both the lounge and kitchen, perfect for entertaining or enjoying a quiet moment in the fresh air.
ACCOMMODATION AS FOLLOWS..
HALLWAY
A welcoming hallway with a practical tiled floor, providing access to the loft and connecting all bedrooms, the shower room, and the spacious lounge.
BEDROOM ONE
This generously proportioned front-facing bedroom features wood-effect laminate flooring and built-in wardrobes along two walls, offering ample storage and style.
BEDROOM TWO
Another bright and airy front-facing bedroom, this room boasts attractive wood flooring and has the space for a double bed.
BEDROOM THREE
Positioned on the side of the property, this versatile bedroom is of a comfortable size and currently has a set of freestanding wardrobes and serves as a home office.
SHOWER ROOM
The shower room is tiled on both the floors and walls, featuring a white suite comprising a corner shower cubicle, a push-button WC, and a pedestal washbasin. A side window adds natural light to this functional space.
LOUNGE/DINER
This expansive lounge-diner is a lovely reception room, with stylish wood flooring and ample space for both a large dining table and a cozy seating area. It's perfect for entertaining or unwinding with family.
KITCHEN
The kitchen has been thoughtfully designed and stylishly upgraded by the renowned Wren Kitchens.
It features a range of sleek, handleless units with brushed copper accents, enhanced by LED lighting.
The space is completed with luxurious granite worktops and splashbacks. Modern appliances include an integrated Neff Wi-Fi oven, a Bosch dishwasher, and designated spaces for a washing machine, tumble dryer, and fridge-freezer.
A Worcester combi boiler is neatly tucked into a corner, while a window and door provide garden views and direct outdoor access.
OUTSIDE
FRONT
The property is enclosed by remote-controlled electronic gates, opening to a resin finished driveway that accommodates two cars. A pathway to the side of the house leads to the front door.
REAR GARDEN
The rear garden, approximately 40 feet in length, begins with a small patio area, perfect for outdoor dining. The remainder is predominantly laid to lawn with shrub borders, to help create a peaceful retreat for relaxation or play.BrochuresProperty Details
Location
Address
Perry Street, Billericay, Essex, CM12 0RF
City
Essex
Features And Finishes
Stylish Bungalow With Gated Entrance And Resin Driveway In A Sought-After Perry Street Location., Spacious Lounge-Diner With Cherrywood Flooring, Perfect For Gatherings And Entertaining., Modern Wren Kitchen With Granite Worktops, LED Lighting, And Integrated Neff And Bosch Appliances., Three Bedrooms, Including Two Front-Facing With Wood Flooring And A Versatile Home Office Space, Tiled Shower Room With A Corner Cubicle, Push-Button WC, And Pedestal Washbasin., Well-Maintained With A New Roof On The Rear Extension And A Worcester Combi Boiler., Rear Garden With A Patio And Lawn, Ideal For Relaxing Or Outdoor Entertaining., New Double Glazed Windows in 2022 - New Boiler 2021- Rear Extension 2010, Near Buttsbury And Mayflower Schools, Making It Perfect For Families., Viewing Recommended
Legal Notice
Our comprehensive database is populated by our meticulous research and analysis of public data. MirrorRealEstate strives for accuracy and we make every effort to verify the information. However, MirrorRealEstate is not liable for the use or misuse of the site's information. The information displayed on MirrorRealEstate.com is for reference only.
Real Estate Broker
Henton Kirkman Residential, Billericay
Brokerage
Henton Kirkman Residential, Billericay
Profile Brokerage WebsiteTop Tags
Three BedroomsLikes
0
Views
20
Related Homes
