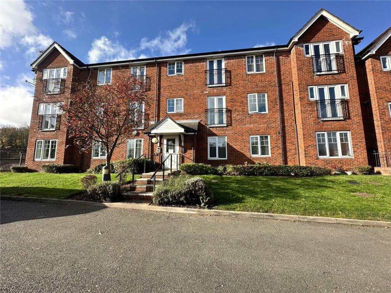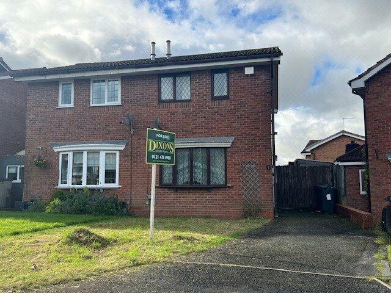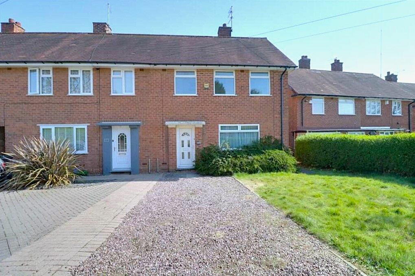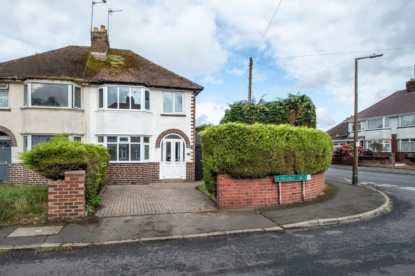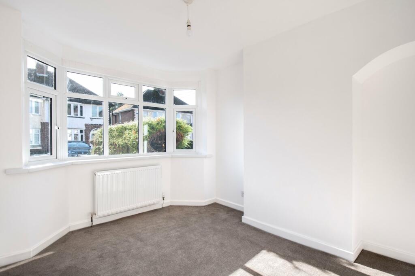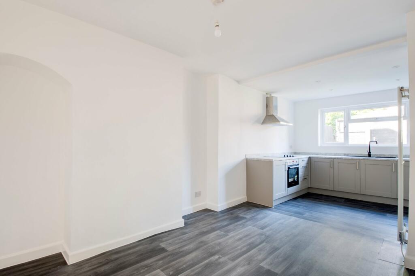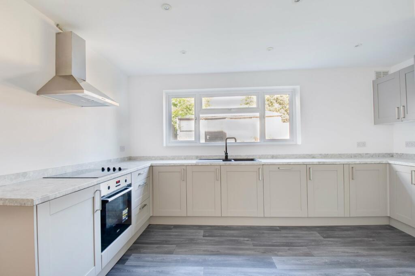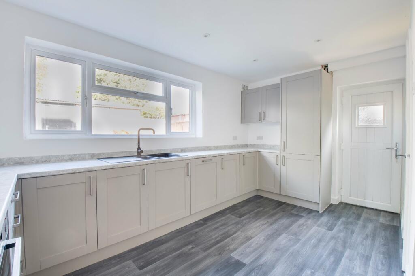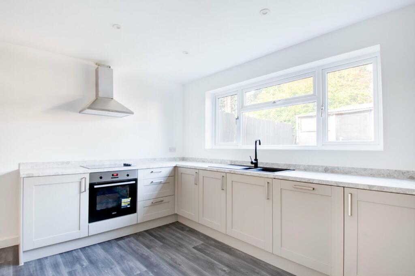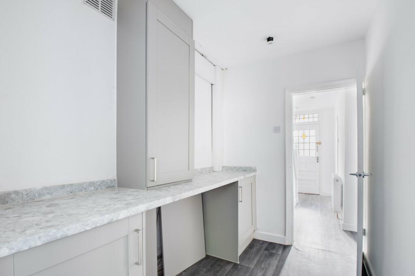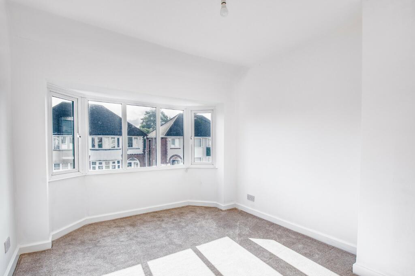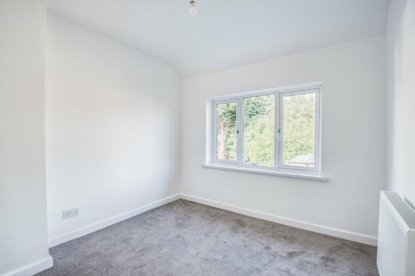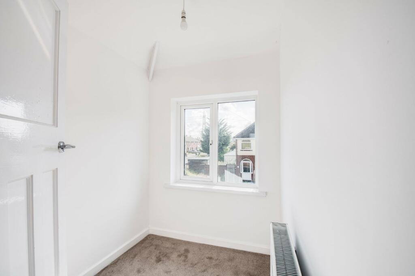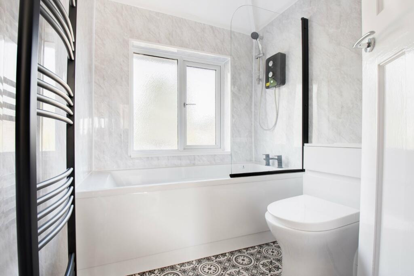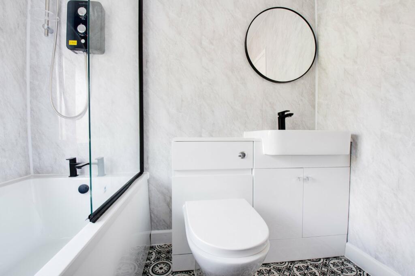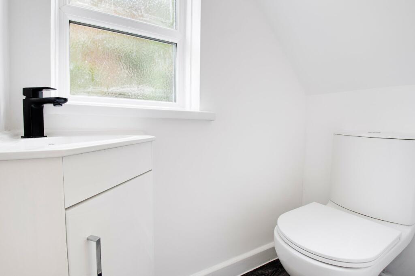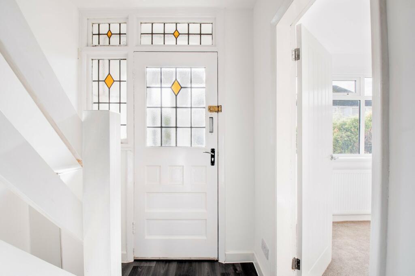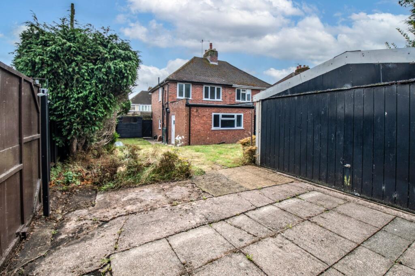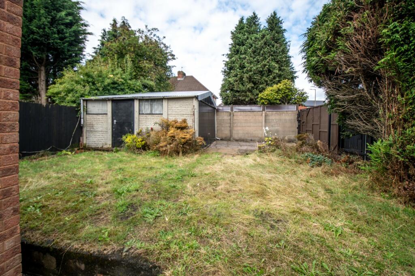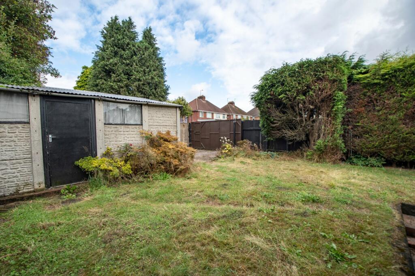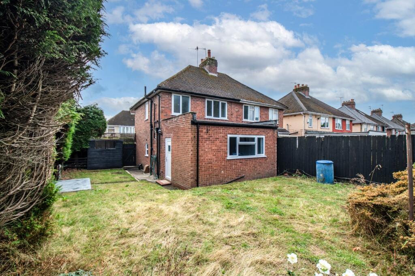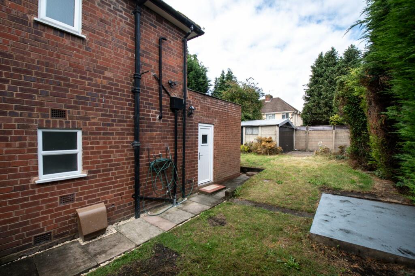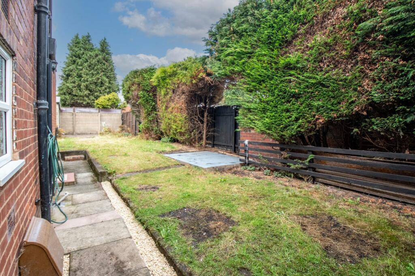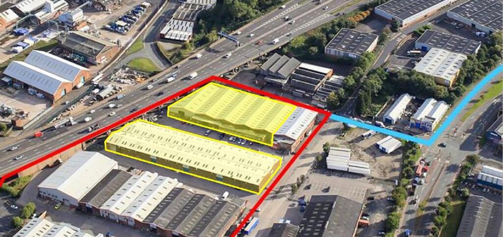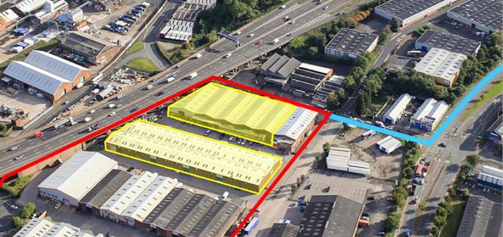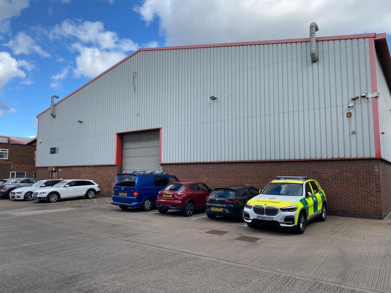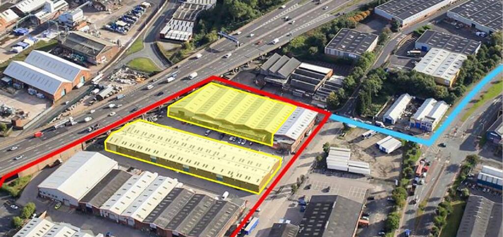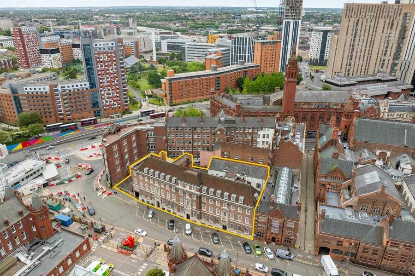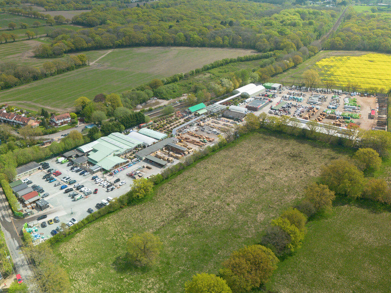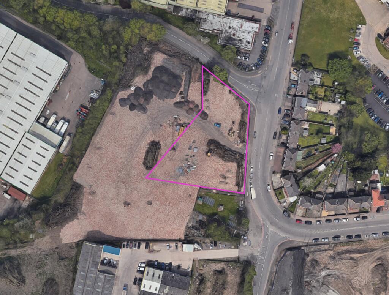Petersfield Drive, Rowley Regis, West Midlands, B65
For Sale : GBP 290000
Details
Bed Rooms
3
Bath Rooms
1
Property Type
Semi-Detached
Description
Property Details: • Type: Semi-Detached • Tenure: N/A • Floor Area: N/A
Key Features: • Three bedrooms • Extended open plan kitchen/diner • Corner plot • Private driveway • Garage and rear access gate • utility room • Family bathroom • Downstairs WC
Location: • Nearest Station: N/A • Distance to Station: N/A
Agent Information: • Address: 6 Foster Street Stourbridge DY8 1EL
Full Description: ***NO ONWARD CHAIN, SUBSTANTIAL CORNER PLOT***This immaculately presented three-bedroom semi-detached home is located on Petersfield Drive in the popular area of Rowley Regis. Thoughtfully extended, this spacious property is ideal for first time buyers. Situated on a corner plot, the property features a front driveway and a private garage accessible from the rear. With convenient access to both the A4034 and the M5, this property is perfectly positioned for easy commuting and access to local amenities. The property is approached via a private driveway bordered with trees, leading to a charming 1930s-style porch and entryway.The property briefly comprises: a porch, an entrance hall with stairs ascending to the first-floor landing, a convenient downstairs WC, a spacious lounge featuring a bay window, an open plan dining room and extended kitchen, and a utility room. Upstairs, the first-floor landing provides access to a double bedroom with a bay window, an additional double bedroom, a single bedroom, and a modern family bathroom.Outside, the rear garden features a spacious lawn bordered by trees, with a gated pathway leading from the front driveway to the back door. A garage at the bottom of the garden provides space for a car, with a gate at the rear offering convenient access to both the garden and the garage.No statement in these details is to be relied upon as representation of fact, and purchasers should satisfy themselves by inspection or otherwise as to the accuracy of the statements contained within. These details do not constitute any part of any offer or contract. AP Morgan and their employees and agents do not have any authority to give any warranty or representation whatsoever in respect of this property. These details and all statements herein are provided without any responsibility on the part of AP Morgan or the vendors. Equipment: AP Morgan has not tested the equipment or central heating system mentioned in these particulars and the purchasers are advised to satisfy themselves as to the working order and condition. Measurements: Great care is taken when measuring, but measurements should not be relied upon for ordering carpets, equipment, etc. The Laws of Copyright protect this material. AP Morgan is the Owner of the copyright. This property sheet forms part of our database and is protected by the database right and copyright laws. No unauthorised copying or distribution without permission..PorchHallwayLounge2.95m x 3.7mMax into bayKitchen /Diner2.82m x 6.53mUtility Room2.72m x 1.83mFirst floor LandingBedroom 13.7m x 2.97mMax into bayBedroom 23.18m x 2.84mBedroom 32.13m x 1.7mBathroom2.18m x 1.8mBrochuresParticulars
Location
Address
Petersfield Drive, Rowley Regis, West Midlands, B65
City
West Midlands
Features And Finishes
Three bedrooms, Extended open plan kitchen/diner, Corner plot, Private driveway, Garage and rear access gate, utility room, Family bathroom, Downstairs WC
Legal Notice
Our comprehensive database is populated by our meticulous research and analysis of public data. MirrorRealEstate strives for accuracy and we make every effort to verify the information. However, MirrorRealEstate is not liable for the use or misuse of the site's information. The information displayed on MirrorRealEstate.com is for reference only.
Real Estate Broker
A P Morgan, Stourbridge
Brokerage
A P Morgan, Stourbridge
Profile Brokerage WebsiteTop Tags
Porch lounge dining room utility roomLikes
0
Views
31
Related Homes
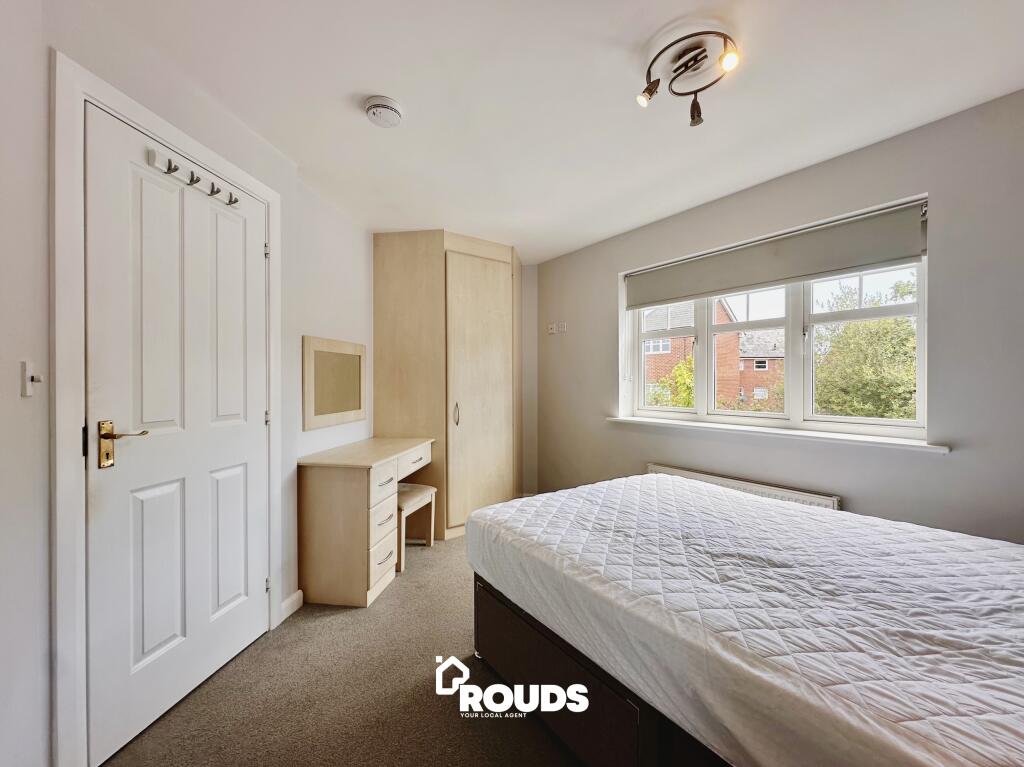
Navigators Road, Acocks Green, Birmingham, West Midlands
For Rent: GBP600/month
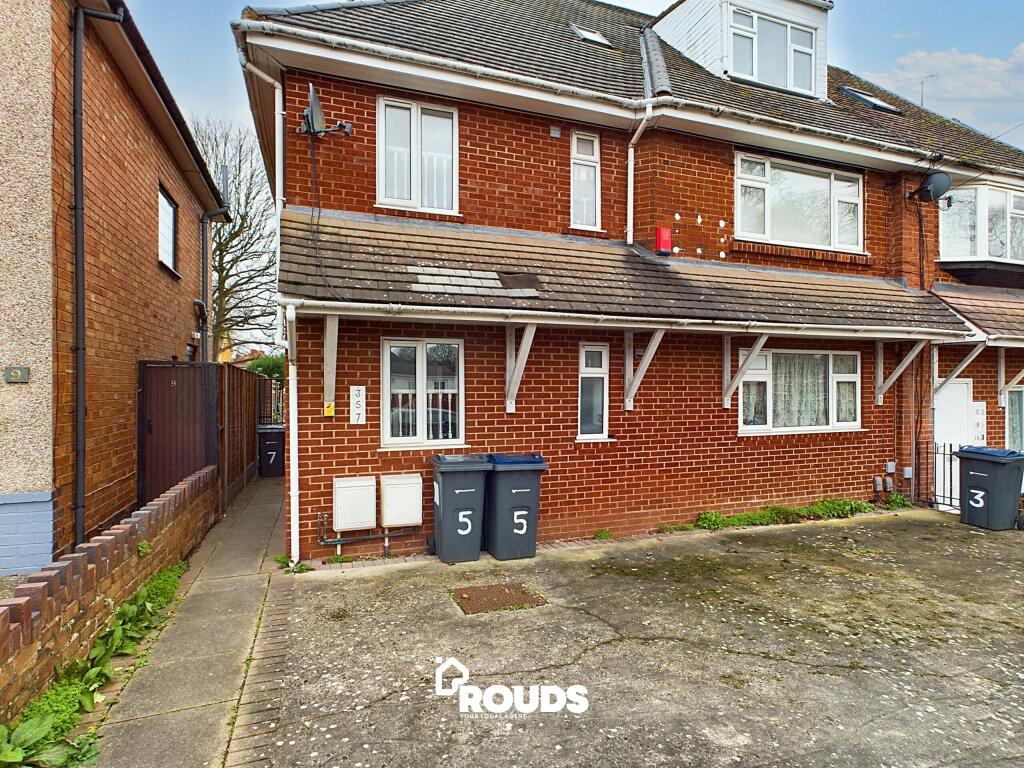
Charlbury Crescent, Little Bromwich, Birmingham, West Midlands,
For Rent: GBP750/month
