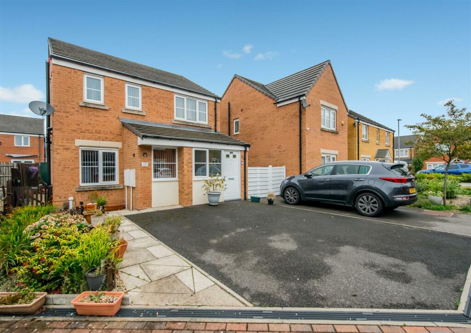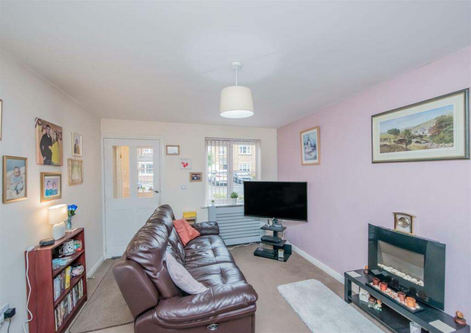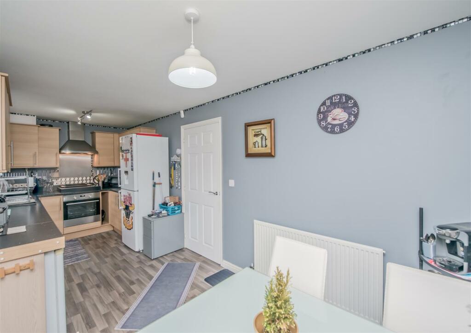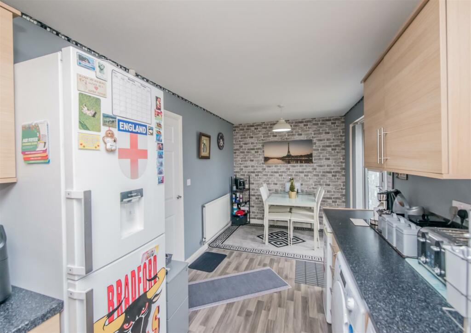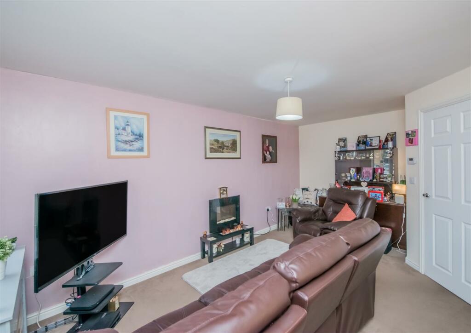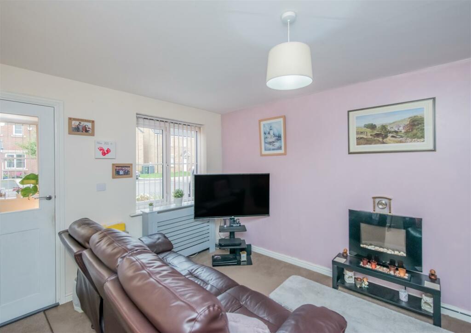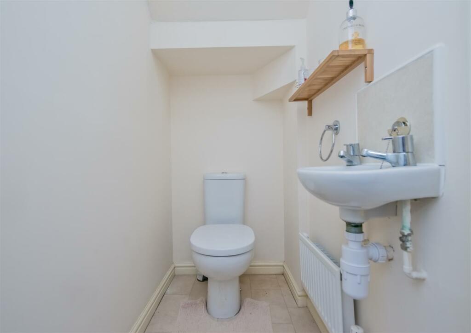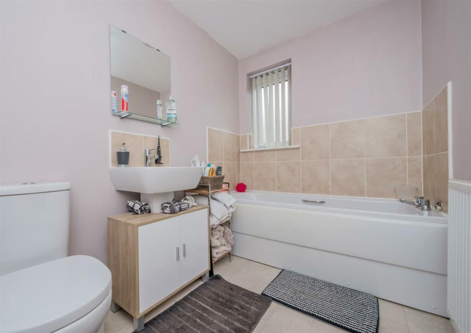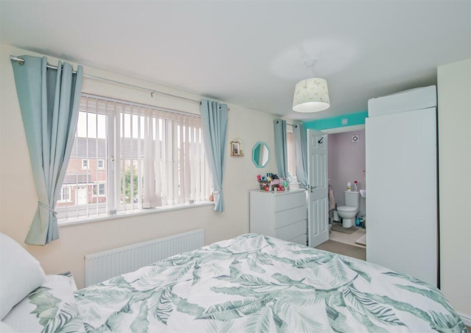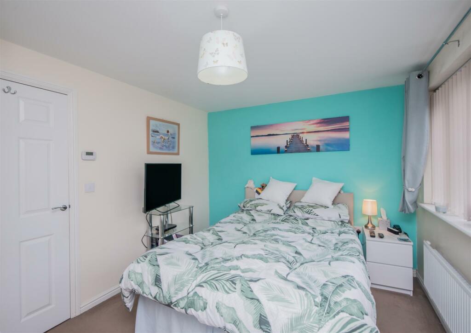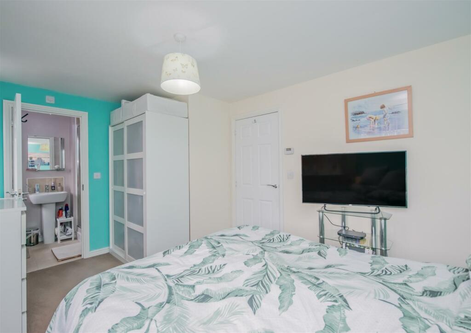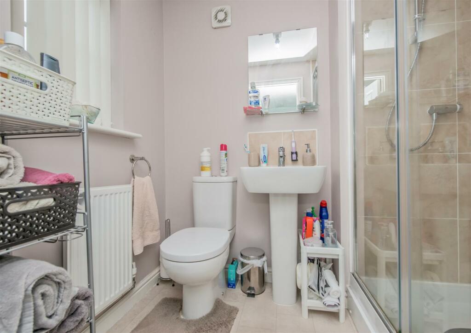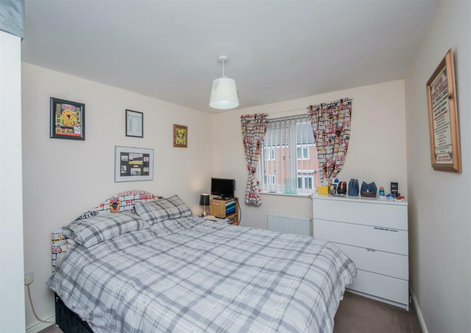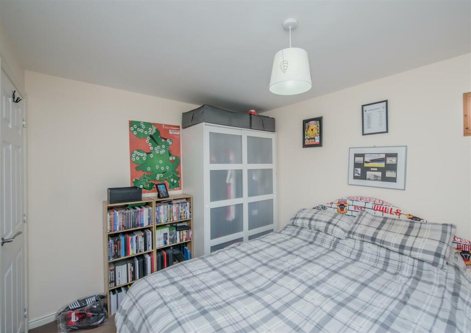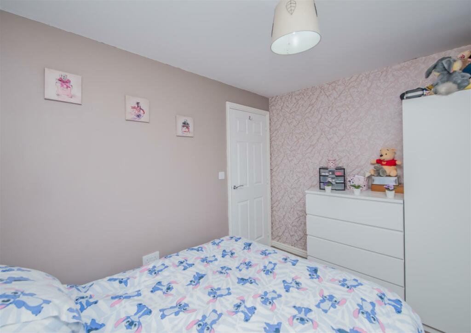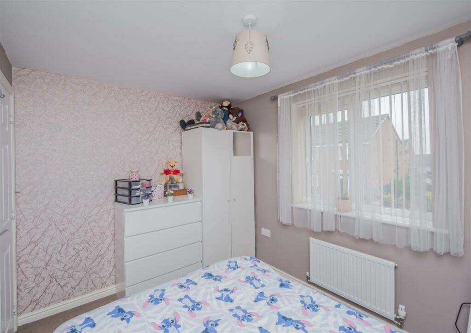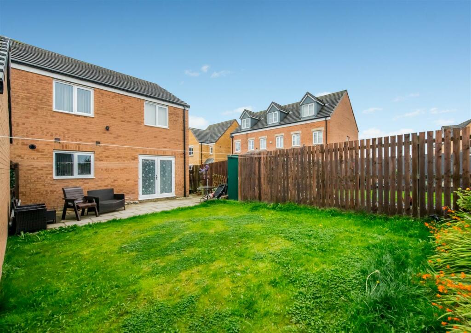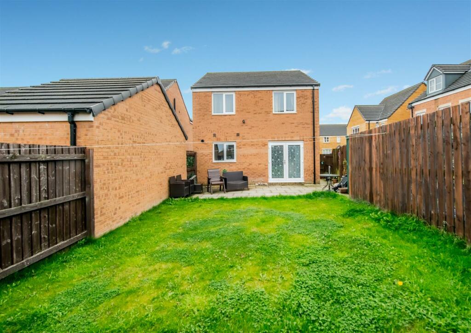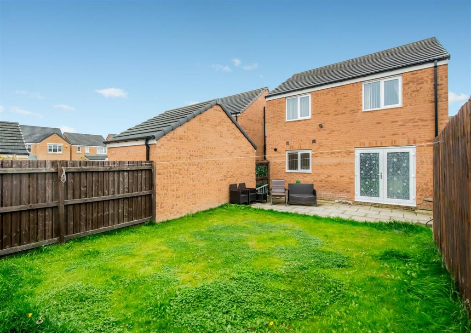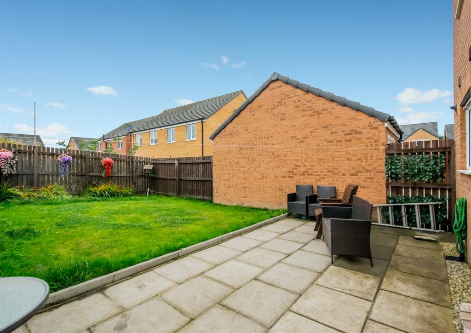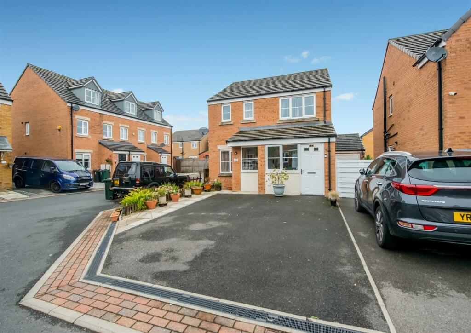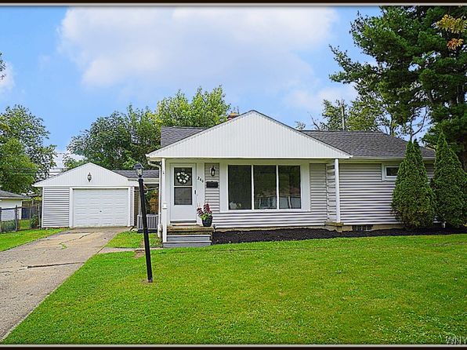Peterson Court, Bradford
For Sale : GBP 249995
Details
Bed Rooms
3
Bath Rooms
2
Property Type
Detached
Description
Property Details: • Type: Detached • Tenure: N/A • Floor Area: N/A
Key Features: • Three Double Bedroom Family Detached • Cloakroom, En-suite Shower Room, Family Bathroom • Off Street Parking • Gardens Front & Rear • Double Glazing & Gas Central Heating • Garage Converted to Provide Entrance Porch & Store Room • Well Presented Throughout • Popular Residential Development • Early Internal Viewing Advised • Council Tax Band: D / EPC Rating: C
Location: • Nearest Station: N/A • Distance to Station: N/A
Agent Information: • Address: 69 Lower Wortley Road, Leeds, LS12 4SL
Full Description: A well presented THREE DOUBLE BEDROOM FAMILY DETACHED situated amidst similar style property on a popular residential development on the outskirts of Odsal. This property is within walking distance of local amenities and shops and only a short drive from the M606 motorway and Low Moor Railway Station, and Sedbergh Sports & Leisure Centre making an ideal purchase for a variety of buyers, particularly a growing family.To the ground floor the integral garage has been converted to create an ENTRANCE PORCH with access to a LARGE STORE ROOM. A VESTIBULE gives access to a good sized LIVING ROOM. An INNER HALLWAY has stairs rising to the first floor and gives access to a GUEST CLOAKROOM with a modern white suite, and to the FITTED DINING KITCHEN which has patio doors opening onto the rear garden, ample space for a dining table and chairs, a modern range of fitted wall, drawer & base units, and some integral appliances (electric oven / grill / gas hob, extractor hood).To the first floor there are THREE DOUBLE BEDROOMS, an EN-SUITE SHOWER ROOM / WC, and a FAMILY BATHROOM / WC with a modern white suite.Externally there is an OPEN PLAN GARDEN to the front with a planted area. The REAR GARDEN is a good size and has a paved patio / seating area and a lawn. A DRIVEWAY provides useful OFF STREET PARKING for two family sized cars.Early internal viewing is highly recommended and can be arranged by contacting the office on / .Council Tax Band: D / EPC Rating:Ground Floor: - Entrance Porch: - Access via a front entrance door, double glazed window, an ideal space for coats and bootsStore Room: - A large storage roomEntrance Vestibule: - Double glazed window, central heating radiatorLiving Room: - Double glazed window, central heating radiator, television point, modern electric fire (may be included subject to offer)Inner Hallway: - Stairs rising to the first floor, access to the ground floor accommodation, central heating radiatorCloakroom / Wc: - A modern white suite comprising of a low flush WC, wash basin & central heating radiatorFitted Dining Kitchen: - Double glazed patio doors opening onto the rear garden, central heating radiator, ample space for a dining table and chairs, a modern range of fitted wall, drawer & base units, work surfaces, built under electric oven / grill, four burner gas hob, extractor hood, plumbing for an automatic washing machine, space for an American style fridge / freezer, freezer and other white goods, an inset stainless steel 1 1/4 bowl sink and drainerFirst Floor: - Landing: - Double glazed window, airing / storage cupboard, access to the first floor accommodationMaster Bedroom: - Double glazed window, central heating radiatorEn-Suite Shower Room / Wc: - Double glazed window, a glazed shower cubicle with a plumbed shower, wash basin, low flush WC, extractor fan, central heating radiatorBedroom Two: - Double bedroom, double glazed window, central heating radiatorBedroom Three: - Double bedroom, double glazed window, central heating radiatorBathroom / Wc: - Double glazed window, a modern white suite comprising of a panelled bath, wash basin, low flush WC, central heating radiator, extractor fanTo The Outside: - Gardens: - The front garden is open plan and has some planting / shrubs. The rear garden is a good size, enclosed and has a paved patio / seating area, a lawn and an outside tapOff Street Parking: - A good sized driveway provides useful off street parking for two family sized carsCouncil Tax Band / Epc Rating: - Council Tax Band: D / EPC Rating: CEpc Link: - BrochuresPeterson Court, BradfordEPC Link:Council Tax Link:
Location
Address
Peterson Court, Bradford
City
Peterson Court
Features And Finishes
Three Double Bedroom Family Detached, Cloakroom, En-suite Shower Room, Family Bathroom, Off Street Parking, Gardens Front & Rear, Double Glazing & Gas Central Heating, Garage Converted to Provide Entrance Porch & Store Room, Well Presented Throughout, Popular Residential Development, Early Internal Viewing Advised, Council Tax Band: D / EPC Rating: C
Legal Notice
Our comprehensive database is populated by our meticulous research and analysis of public data. MirrorRealEstate strives for accuracy and we make every effort to verify the information. However, MirrorRealEstate is not liable for the use or misuse of the site's information. The information displayed on MirrorRealEstate.com is for reference only.
Real Estate Broker
Kath Wells Estate Agents, Wortley
Brokerage
Kath Wells Estate Agents, Wortley
Profile Brokerage WebsiteTop Tags
Cloakroom Family Bathroom Off Street ParkingLikes
0
Views
5

1040 Gloucester CT, Sunnyvale, Santa Clara County, CA, 94087 Silicon Valley CA US
For Sale - USD 2,750,000
View Home
1049 Loma Vista Dr, Beverly Hills, Los Angeles County, CA, 90210 Silicon Valley CA US
For Sale - USD 12,999,000
View HomeRelated Homes

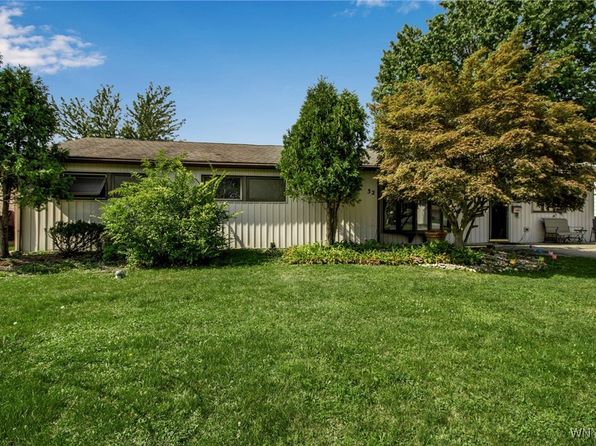
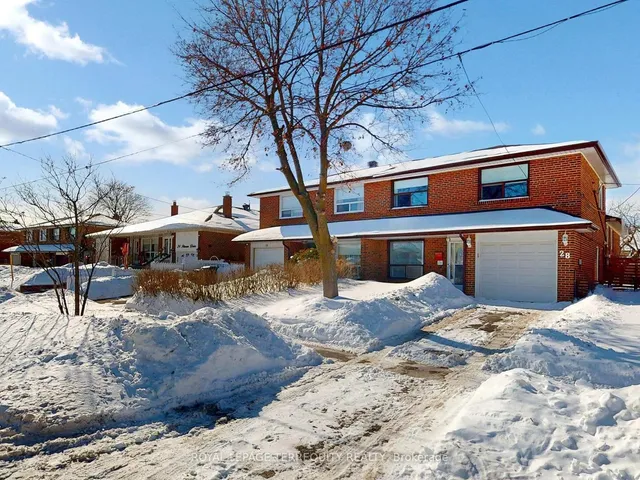

5907 N Jersey Avenue, Chicago, Cook County, IL, 60659 Chicago IL US
For Sale: USD569,000

36 PETERSON CRT, Brampton, Ontario, L6Z1K6 Brampton ON CA
For Sale: CAD890,555

6123 N WINCHESTER Avenue 1B, Chicago, Cook County, IL, 60660 Chicago IL US
For Sale: USD70,000

50 PETERSON CRT, Brampton, Ontario, L6Z1K6 Brampton ON CA
For Rent: CAD3,500/month

