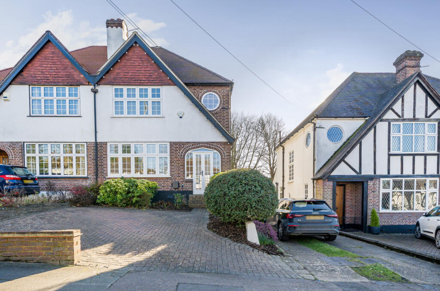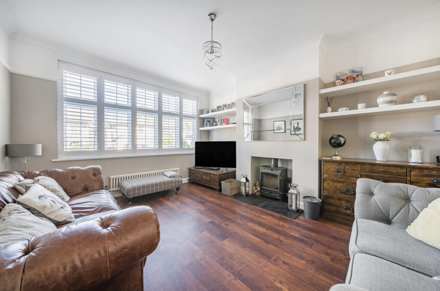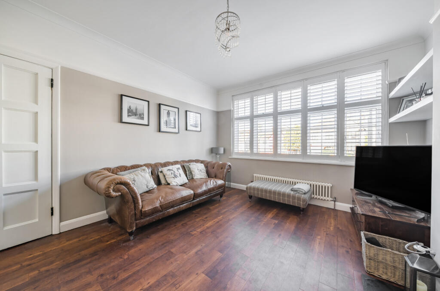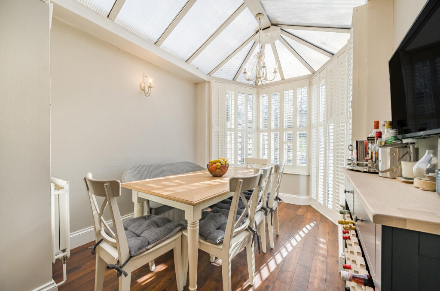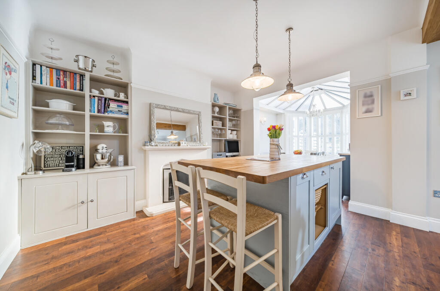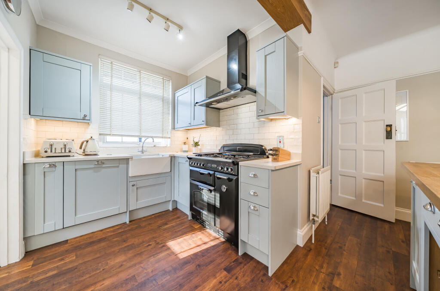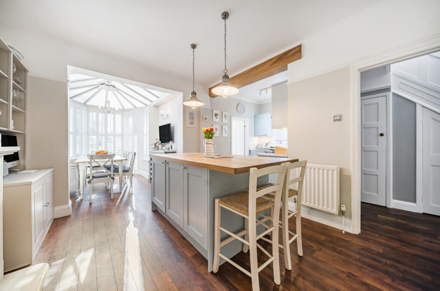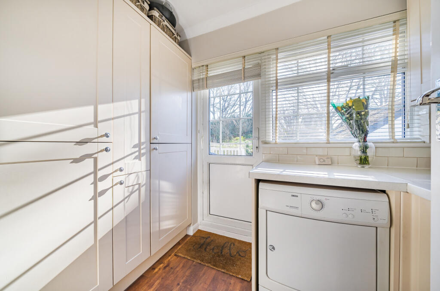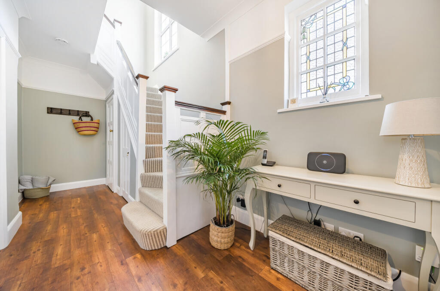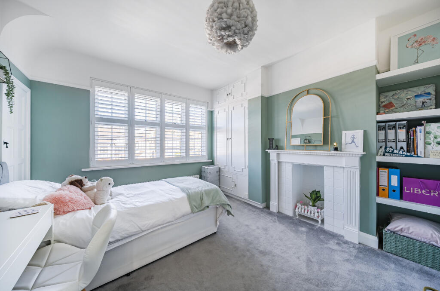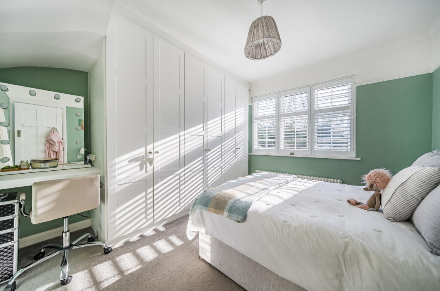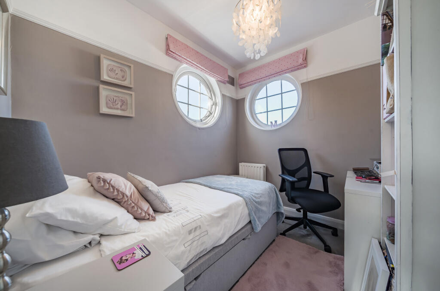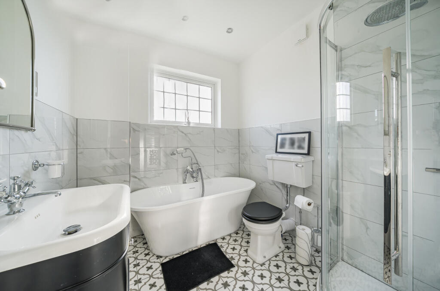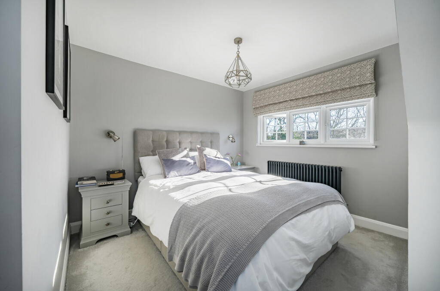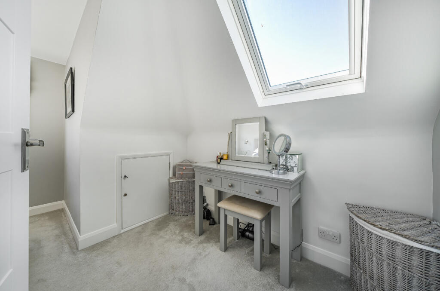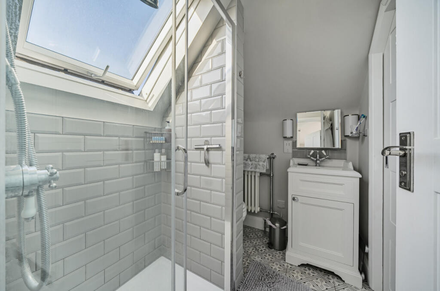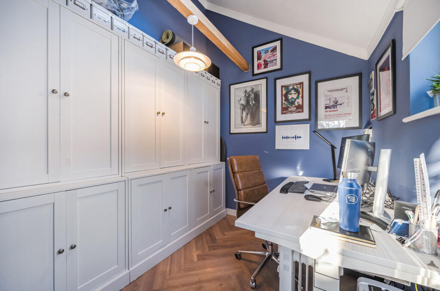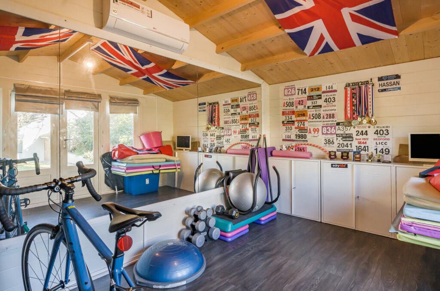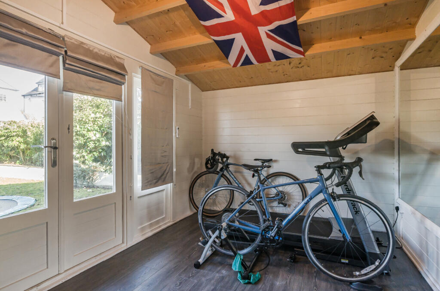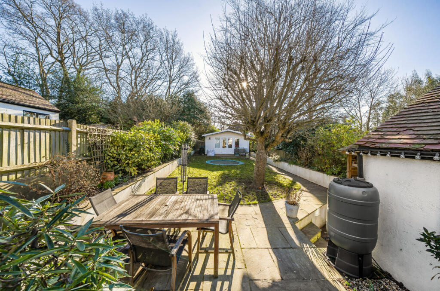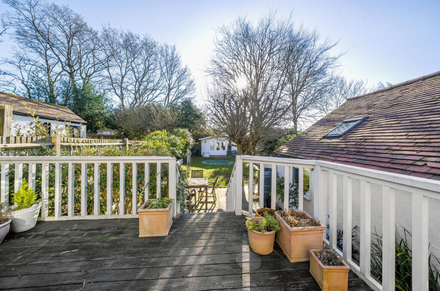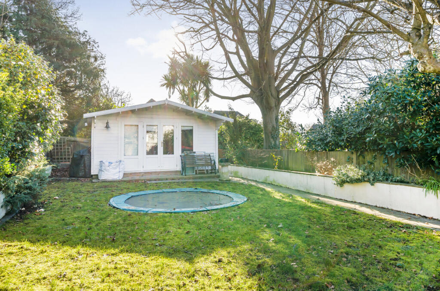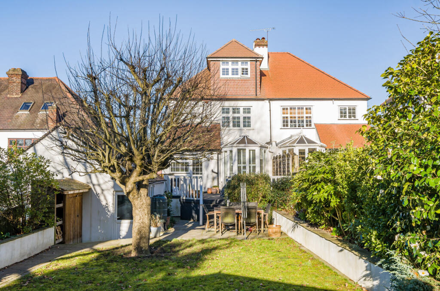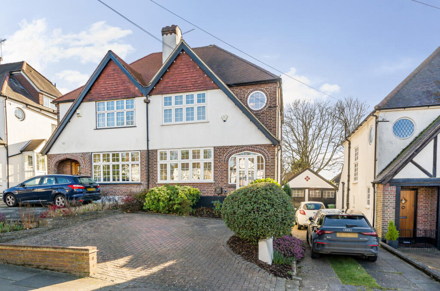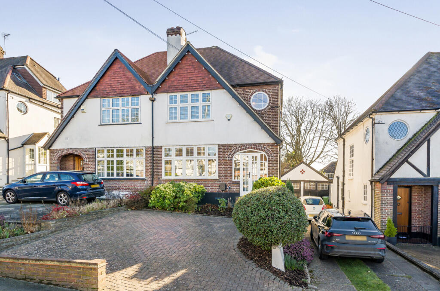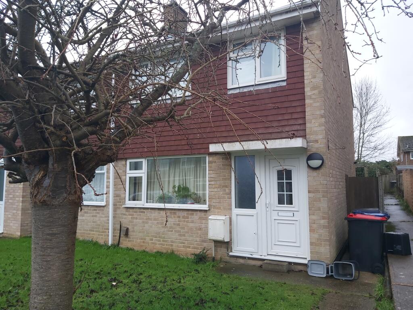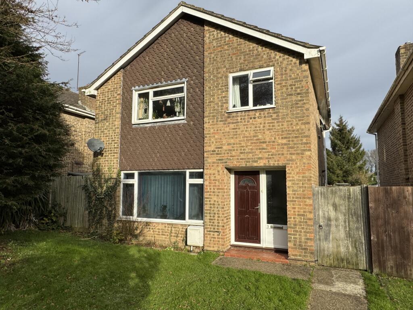Petts Wood Road, Petts Wood, Kent, BR5
For Sale : GBP 900000
Details
Bed Rooms
4
Bath Rooms
2
Property Type
Semi-Detached
Description
Property Details: • Type: Semi-Detached • Tenure: N/A • Floor Area: N/A
Key Features: • 4 bed semi-detached house • Petts Wood East • Renovated and extended to a high standard • South facing garden with cabin
Location: • Nearest Station: N/A • Distance to Station: N/A
Agent Information: • Address: 34 Station Square Orpington BR5 1NA
Full Description: GUIDE PRICE £900,000 - £950,000 A stunning four bedroom semi-detached family home which has been renovated and extended to a high standard and is located in a desirable location being just a short walk from Petts Wood village and station. We are delighted to present to the market this stunning, four bedroom semi-detached family home which offers luxury living in a sought after and desirable location. The property itself is a short walk from Petts Wood village with its array of shops, cafes and restaurants, as well as a mainline station serving an array of London termini.The current owners have renovated and extended the property to both a high standard and specification, offering an exceptional living experience, and boasting a range of features and modern amenities. The accommodation to the ground floor comprises a welcoming hallway with access to the ground floor WC. There is a beautifully presented lounge with log burner. To the rear is a stunning open plan kitchen/dining area. The bespoke fitted kitchen is a true culinary haven, equipped with integrated appliances, a central island with oak worktop, and leads seamlessly into a bright conservatory overlooking the south facing garden. Adjacent to the kitchen is a utility room with floor to ceiling storage and access through to the rear garden. There is Amtico flooring throughout the ground floor.To the first floor are two generously proportioned and beautifully presented double bedrooms with fitted wardrobes and an additional well proportioned single bedroom/study. A modern four piece family bathroom with underfloor heating completes the first floor.To the second floor is a stunning master bedroom and ensuite with underfloor heating, dressing area and walk-in wardrobe, along with larger than average eaves storage.To the rear of the south facing garden is a versatile cabin with power, lighting, heating and mirrors - currently used as a gym. The property boasts a large frontage, which offers off street parking for several cars and leads to a garage which has been part converted to the back into a fully insulated home office/study with underfloor heating and power - perfect for buyers that require office/study space. There is also a side gate to the rear garden.Internal viewing comes highly recommended to fully appreciate all that this delightful family home has to offer. Broadband and Mobile CoverageFor broadband and mobile phone coverage at the property in question please visit: checker.ofcom.org.uk/en-gb/broadband-coverage and checker.ofcom.org.uk/en-gb/mobile-coverage respectively.IMPORTANT NOTE TO POTENTIAL PURCHASERS:We endeavour to make our particulars accurate and reliable, however, they do not constitute or form part of an offer or any contract and none is to be relied upon as statements of representation or fact and a buyer is advised to obtain verification from their own solicitor or surveyor.BrochuresParticulars
Location
Address
Petts Wood Road, Petts Wood, Kent, BR5
City
Kent
Features And Finishes
4 bed semi-detached house, Petts Wood East, Renovated and extended to a high standard, South facing garden with cabin
Legal Notice
Our comprehensive database is populated by our meticulous research and analysis of public data. MirrorRealEstate strives for accuracy and we make every effort to verify the information. However, MirrorRealEstate is not liable for the use or misuse of the site's information. The information displayed on MirrorRealEstate.com is for reference only.
Related Homes






Miramont de Guyenne, Lot et Garonne, Nouvelle-Aquitaine, France
For Sale: EUR286,200


