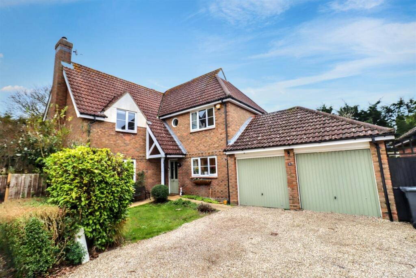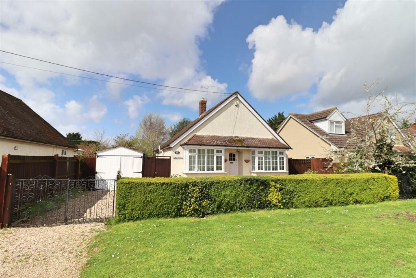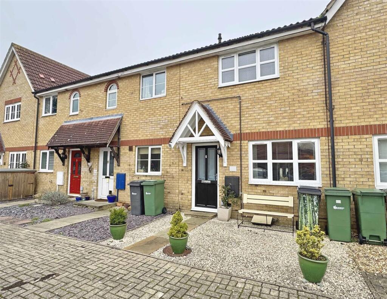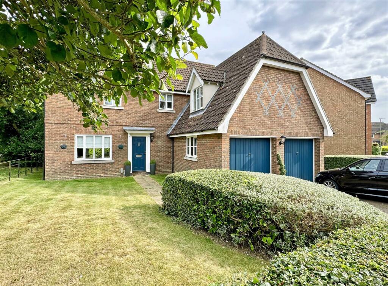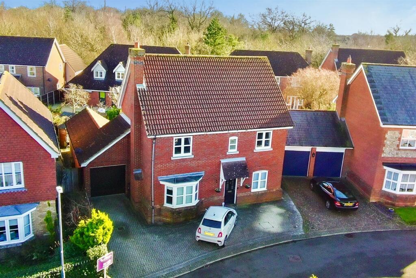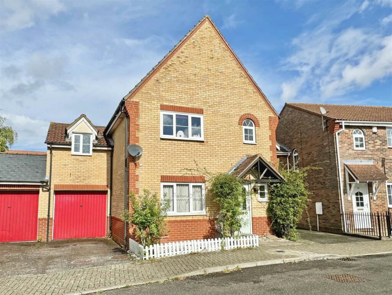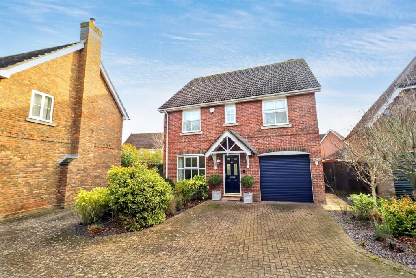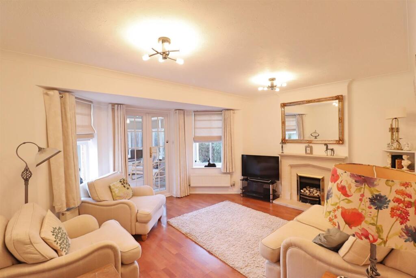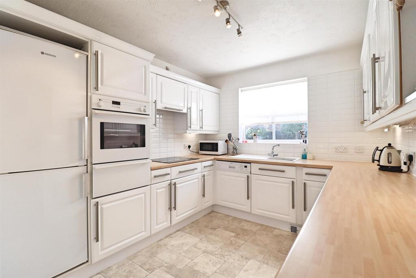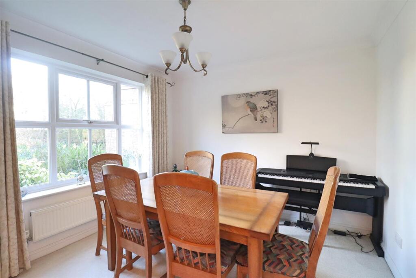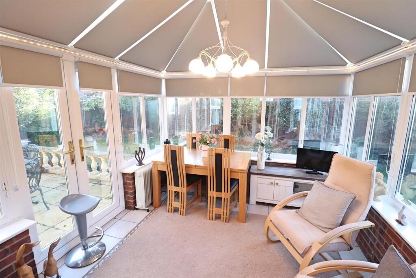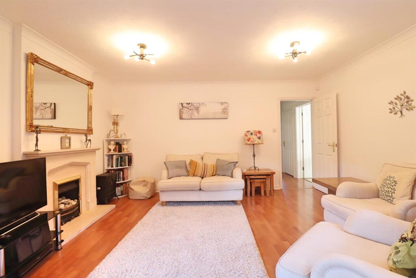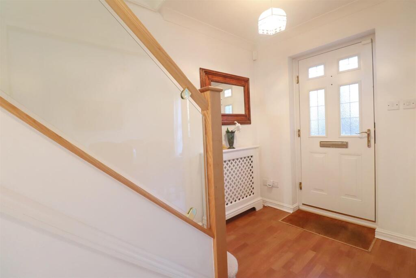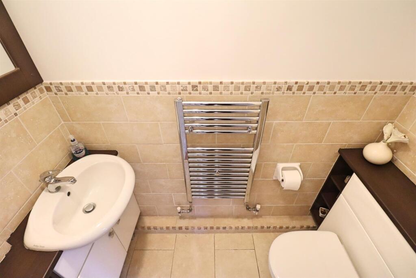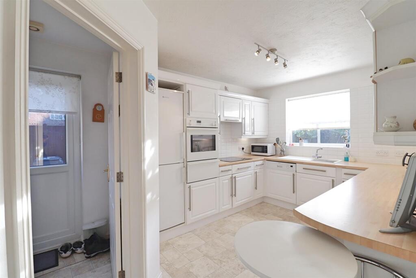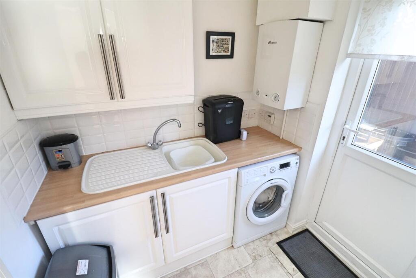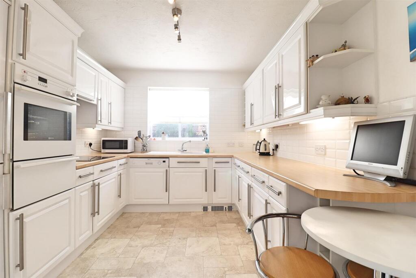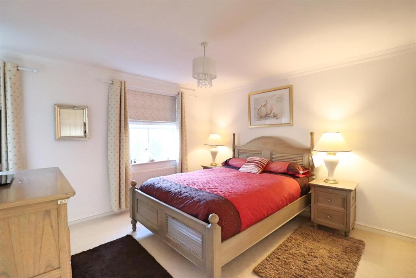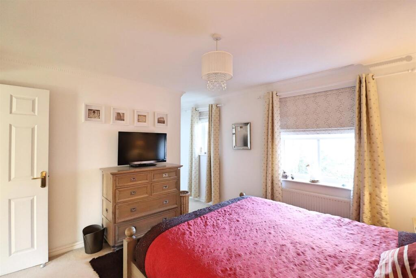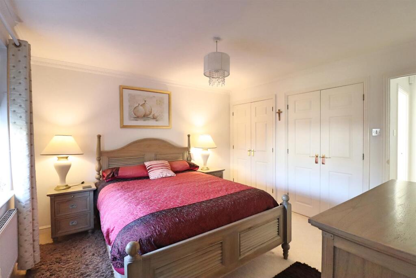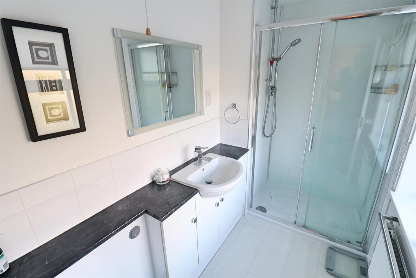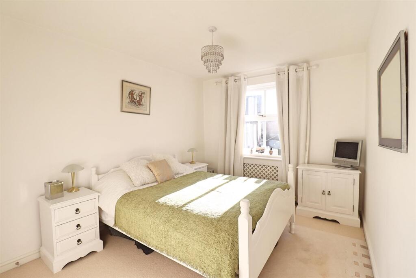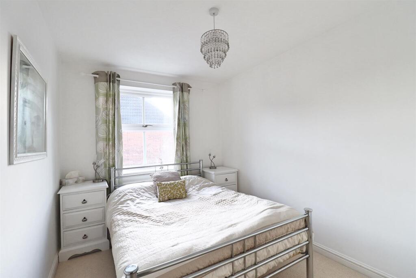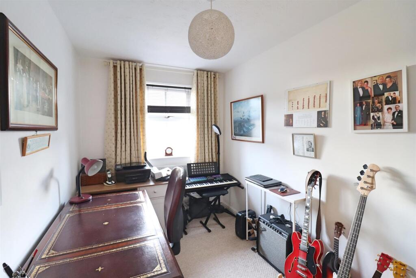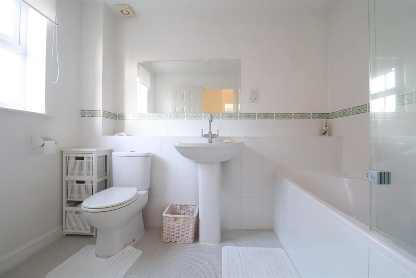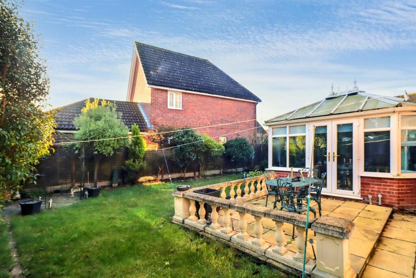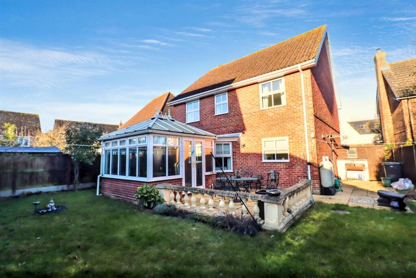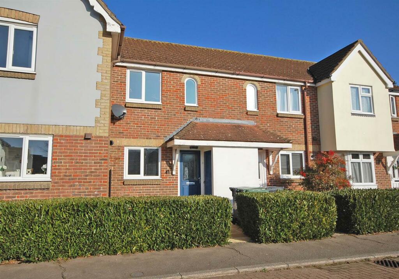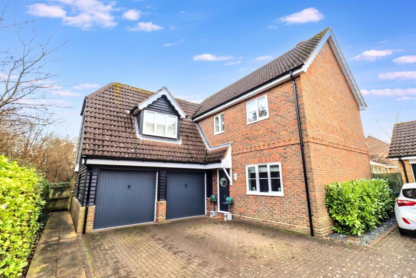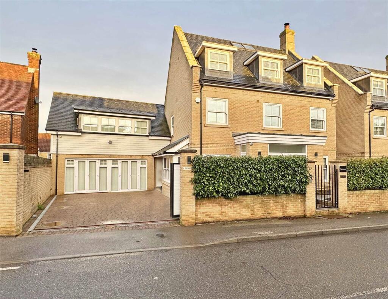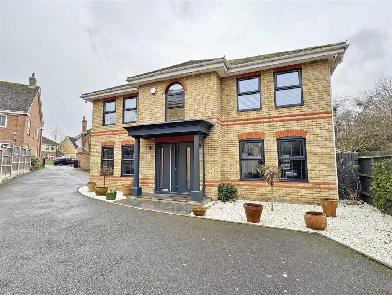Petworth Close, Great Notley, Braintree
For Sale : GBP 600000
Details
Bed Rooms
4
Bath Rooms
2
Property Type
Detached
Description
Property Details: • Type: Detached • Tenure: N/A • Floor Area: N/A
Key Features: • FOUR DOUBLE BEDROOMS • THREE RECEPTION ROOMS • CONSERVATORY • UTILITY ROOM • BEAUTIFULLY PRESENTED THROUGHOUT • EN-SUITE TO MASTER BEDROOM • INTEGRAL GARAGE • PRIVATE CUL-DE-SAC POSITION • SPACIOUS FRONTAGE • CLOSE TO VILLAGE AMENITIES
Location: • Nearest Station: N/A • Distance to Station: N/A
Agent Information: • Address: Phoenix House, 5 New Street, Braintree, Essex, CM7 1ER
Full Description: ** NO ONWARD CHAIN ** Occupying a private cul-de-sac position within the renowned Petworth Close, which offers easy access to Great Notley's vast onsite amenities together with the 100' acre Discovery Centre, this much loved FAMILY HOME comes to the market for the first time since new, presented in excellent decorative order throughout. Benefitting from extended ground floor living space with a Conservatory addition to the rear elevation, the ground floor offers a good sized Kitchen with separate UTILITY ROOM, and separate Dining Room, which could be knocked through (subject to survey) to create an enlarged open plan Kitchen/Family Room if so required. To the first floor are four well proportioned DOUBLE bedrooms, with an EN-SUITE to the Master Bedroom suite, in addition to the spacious family bathroom. Externally the property comes with an integral GARAGE which could be converted to create additional living space, as well as a SOUTH FACING garden.Ground Floor - Entrance Hall - Laminate flooring, radiator, stairs to first floor with glass balustrades, storage cupboard, doors to;Dining Room - 3.19 x 2.84 (10'5" x 9'3") - Carpet flooring, radiator, double glazed window to front.Cloakroom - Tiled flooring, wash hand basin inset into vanity unit, WC, chrome heated towel radiator.Kitchen - 4.24 x 2.83 (13'10" x 9'3") - Vinyl flooring, double glazed window to rear, wall & base units with roll edge work surfaces, ceramic hob with extractor over, integral oven & warming drawer, inset sink with drainer, integral dishwasher & fridge/freezer, door to;Utility Room - Vinyl flooring, door to side aspect, space for washing machine, wall & base storage units, inset sink, wall mounted Worcester Bosch boiler, radiator.Living Room - 4.60 x 4.10 (15'1" x 13'5") - Laminate flooring, gas fireplace, two double glazed windows to rear, radiator, french doors to;Conservatory - 3.61 x 3.30 (11'10" x 10'9") - Tiled flooring, range of double glazed window and french doors to rear garden aspect.First Floor - Landing - Carpet flooring, loft access, airing cupboard, doors to;Master Bedroom - 3.60 x 3.53 (11'9" x 11'6") - Carpet flooring, two double glazed windows to front, radiator, three fitted wardrobes.Ensuite - Walk in double shower enclosure, wash hand basin inset to vanity unit, WC, radiator, obscure double glazed window to front.Bedroom Two - 4.24 x 2.81 (13'10" x 9'2") - Carpet flooring, double glazed window to rear, radiator, fitted wardrobes.Bedroom Three - 3.11 x 2.47 (10'2" x 8'1") - Carpet flooring, double glazed window to rear, radiator, fitted wardrobes.Bedroom Four - 3.11 x 2.12 (10'2" x 6'11") - Carpet flooring, radiator, double glazed window to rear.Family Bathroom - Vinyl flooring, obscure double glazed window to side, bath with shower over, pedestal hand wash basin, WC, radiator, shaving point.Exterior - Garage - Single garage with up & over door.Front - Driveway for two vehicles with mature flower bed to side offering potential for enlarge driveway frontage.Garden - Patio, established borders, garden to lawn, further patio/ storage to side aspect.Notes - We confirm that the property is to be sold subject to the grant of probate, and are informed by the executor that probate has been applied forBrochuresPetworth Close, Great Notley, BraintreeBrochure
Location
Address
Petworth Close, Great Notley, Braintree
City
Great Notley
Features And Finishes
FOUR DOUBLE BEDROOMS, THREE RECEPTION ROOMS, CONSERVATORY, UTILITY ROOM, BEAUTIFULLY PRESENTED THROUGHOUT, EN-SUITE TO MASTER BEDROOM, INTEGRAL GARAGE, PRIVATE CUL-DE-SAC POSITION, SPACIOUS FRONTAGE, CLOSE TO VILLAGE AMENITIES
Legal Notice
Our comprehensive database is populated by our meticulous research and analysis of public data. MirrorRealEstate strives for accuracy and we make every effort to verify the information. However, MirrorRealEstate is not liable for the use or misuse of the site's information. The information displayed on MirrorRealEstate.com is for reference only.
Real Estate Broker
Branocs Estates LTD, Braintree
Brokerage
Branocs Estates LTD, Braintree
Profile Brokerage WebsiteTop Tags
Conservatory utility room Integral garageLikes
0
Views
58
Related Homes
