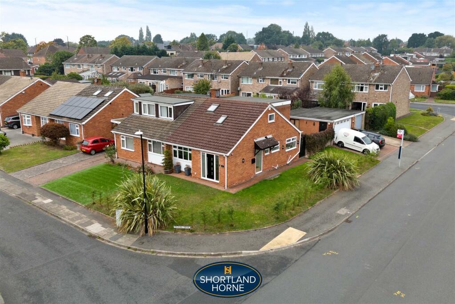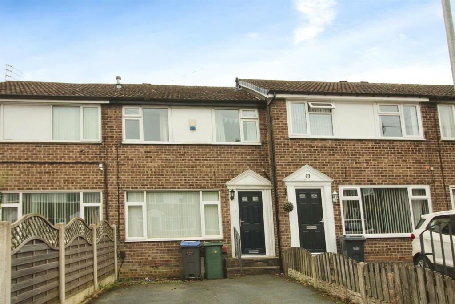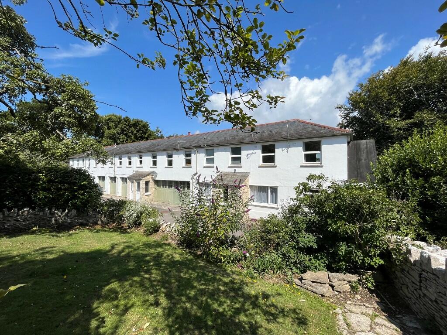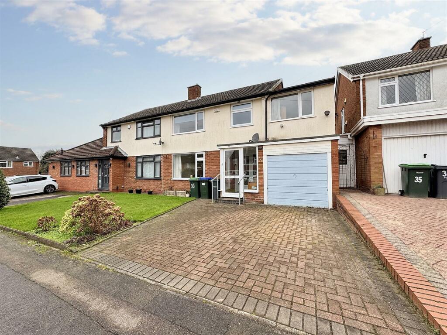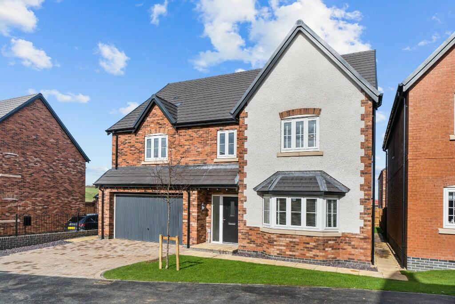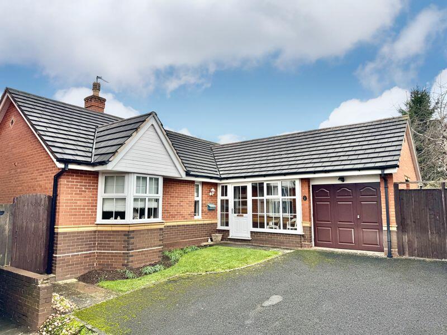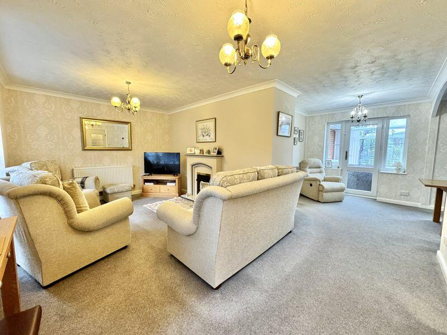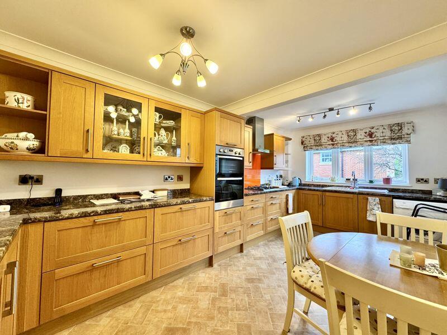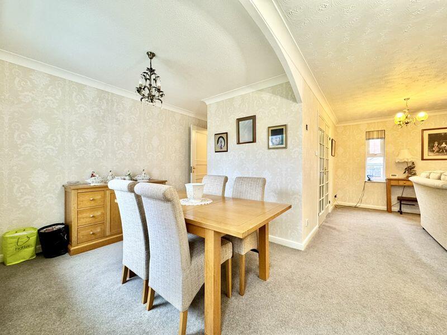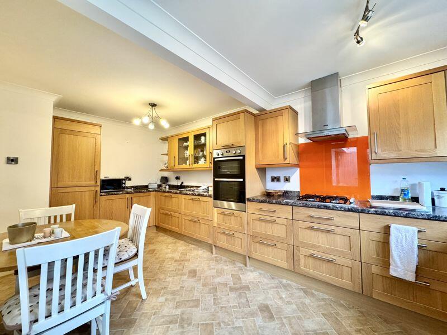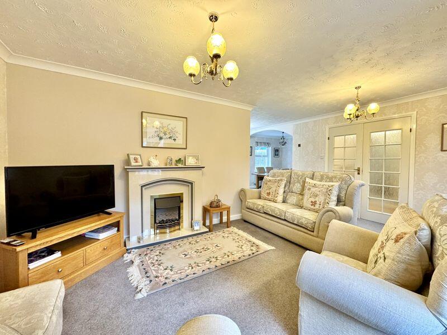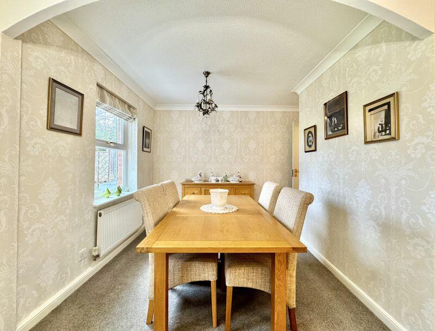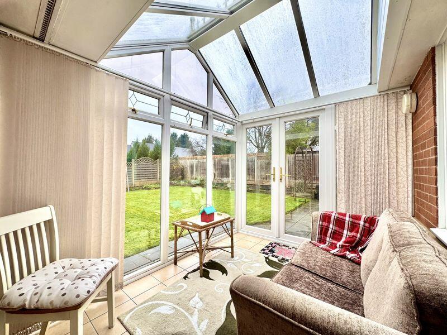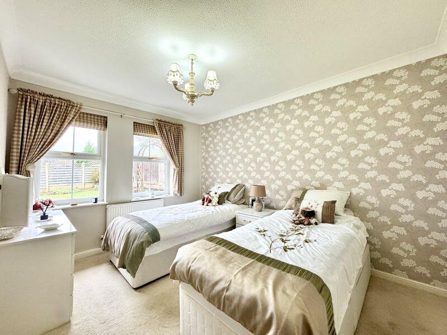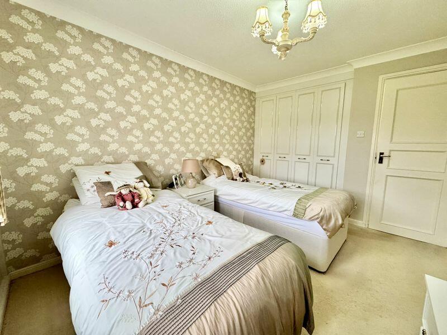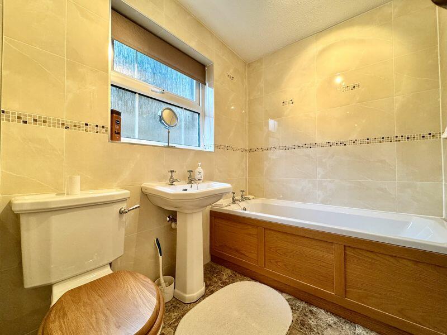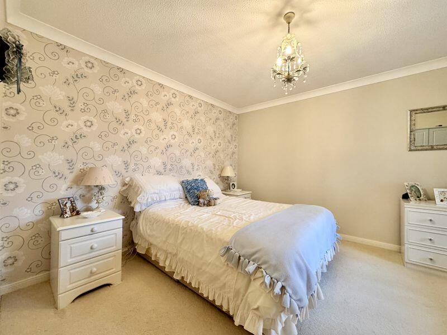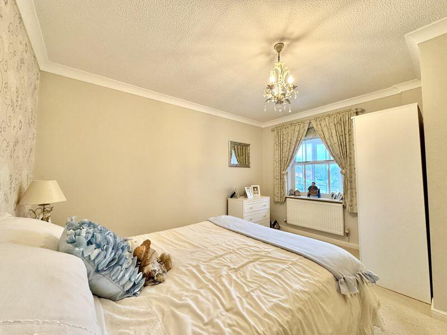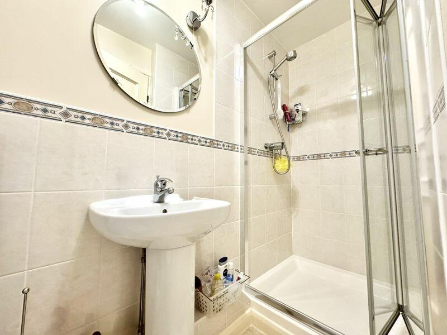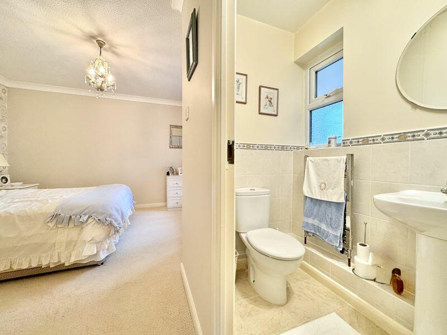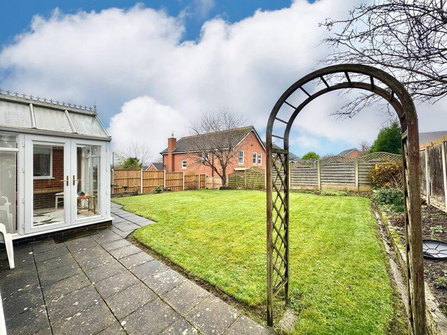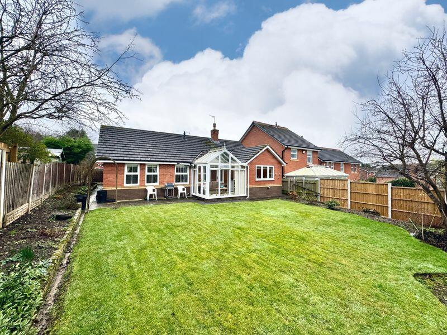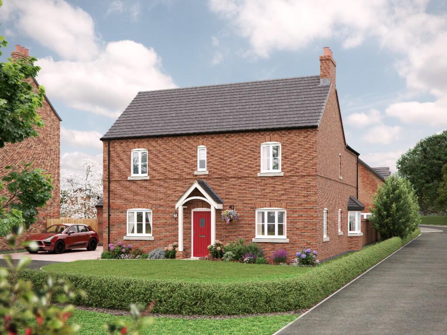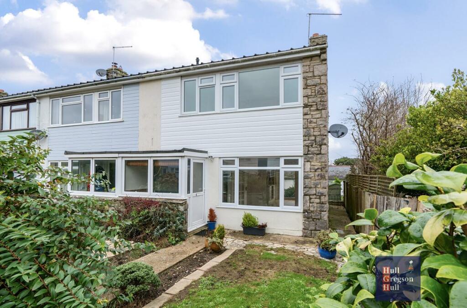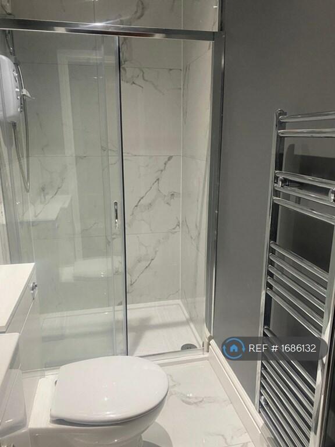Peveril Grove, Sutton Coldfield
For Sale : GBP 375000
Details
Bed Rooms
2
Bath Rooms
2
Property Type
Detached Bungalow
Description
Property Details: • Type: Detached Bungalow • Tenure: N/A • Floor Area: N/A
Key Features: • DETACHED BUNGALOW • CORNER PLOT • PRIVATE CUL DE SAC LOCATION • TWO DOUBLE BEDROOMS • EXPANSIVE ACCOMMODATION • OPEN PLAN LIVING DINING ROOM • FITTED KITCHEN BREAKFAST ROOM • GARAGE • CONSERVATORY • PRIVATE GARDENS
Location: • Nearest Station: N/A • Distance to Station: N/A
Agent Information: • Address: 32 Walmley Road, Walmley, Sutton Coldfield, B76 1QN
Full Description: Stunning Two-Bedroom Detached Bungalow in Private Cul-de-Sac
We are delighted to present this exceptional two-bedroom detached bungalow, nestled in the peaceful and private setting of Peveril Grove. Approached via a spacious driveway offering generous off-road parking, the property also benefits from side access to a beautifully maintained rear garden and a garage with additional parking behind secure double gates.
Interior Accommodation Upon entering the property, you are welcomed into a spacious vestibule—perfect for storing shoes and coats—before stepping into the expansive reception hall, setting a warm and inviting tone.A utility cupboard houses the Worcester Combi boiler and provides ample space for household essentials like an ironing board and vacuum cleaner. An additional cloak cupboard keeps coats and shoes neatly tucked away, ensuring the reception hall remains clean and uncluttered.
Living & Dining To the left, double doors open into a bright and spacious open-plan living and dining area, featuring a charming bay window and a central fireplace. Thanks to its dual-aspect design, this room enjoys an abundance of natural light throughout the day.
The formal dining area overlooks the meticulously landscaped rear garden, offering a delightful setting for hosting family meals or gatherings. A wrap-around layout provides seamless access back to the reception hall.
Kitchen & Sunroom The heart of the home is the generously proportioned kitchen/breakfast room, featuring a comprehensive range of fitted storage units. Integrated appliances include a fitted fridge-freezer, double Zanussi oven, and dishwasher, along with a sink and drainer unit with garden views. An overhead extractor fan completes the practical and stylish design.The kitchen leads into a charming conservatory/sunroom, offering lovely garden views—an ideal spot for reading or relaxing year-round.
Bedrooms & Bathrooms The property boasts two spacious double bedrooms:
•Bedroom One: A large double bedroom with fitted wardrobes, two windows allowing in plenty of natural light, and tranquil views of the rear garden.
•Bedroom Two: An expansive double room comfortably accommodating a super king-size bed, with space for freestanding storage units. This bedroom also features an en-suite shower room with a walk-in shower, sink, basin, and toilet.
A well-appointed family bathroom includes a bathtub, sink, basin, and toilet, complemented by attractive floor and wall tiles.
Outdoor Space The private rear garden wraps around the property, thanks to its desirable corner-plot position, offering both privacy and space. The west-facing orientation ensures plenty of afternoon and evening sun. Keen gardeners will appreciate the meticulously maintained beds and lawns, while rear access to the garage and additional parking provide practicality and convenience.
Location Peveril Grove offers easy access to Sutton Coldfield Town Centre, Walmley Village, and a range of reputable local schools. Excellent transport links and nearby bus routes make navigating Sutton Coldfield and beyond effortless.Presented in immaculate, move-in-ready condition and sold with the added benefit of no upward chain, this fabulous bungalow is a rare opportunity not to be missed.Early viewings are highly recommended.BrochuresFull Details
Location
Address
Peveril Grove, Sutton Coldfield
City
Peveril Grove
Features And Finishes
DETACHED BUNGALOW, CORNER PLOT, PRIVATE CUL DE SAC LOCATION, TWO DOUBLE BEDROOMS, EXPANSIVE ACCOMMODATION, OPEN PLAN LIVING DINING ROOM, FITTED KITCHEN BREAKFAST ROOM, GARAGE, CONSERVATORY, PRIVATE GARDENS
Legal Notice
Our comprehensive database is populated by our meticulous research and analysis of public data. MirrorRealEstate strives for accuracy and we make every effort to verify the information. However, MirrorRealEstate is not liable for the use or misuse of the site's information. The information displayed on MirrorRealEstate.com is for reference only.
Related Homes
