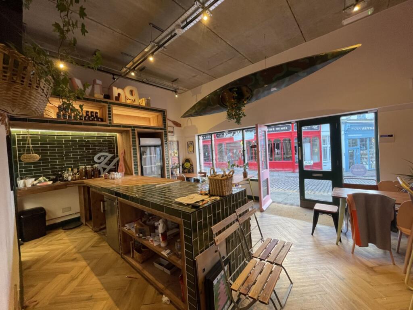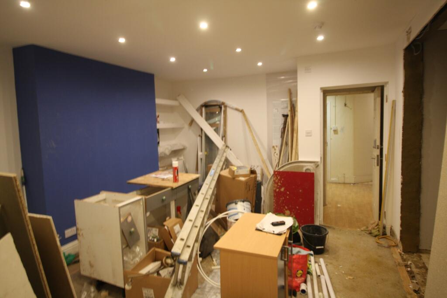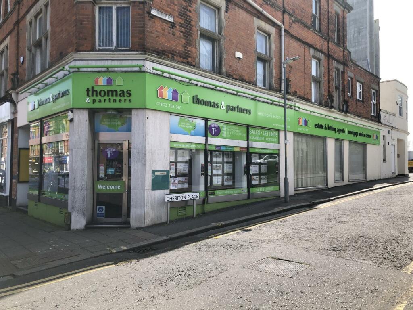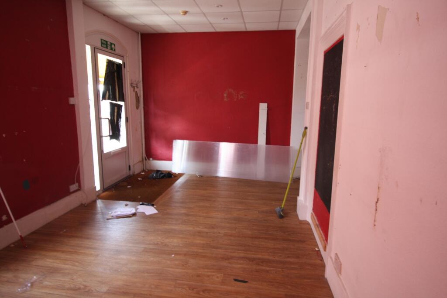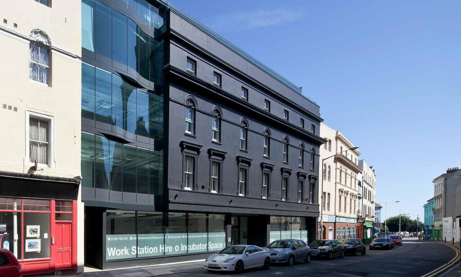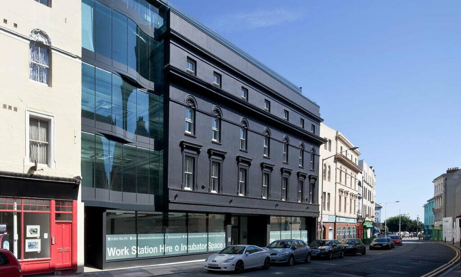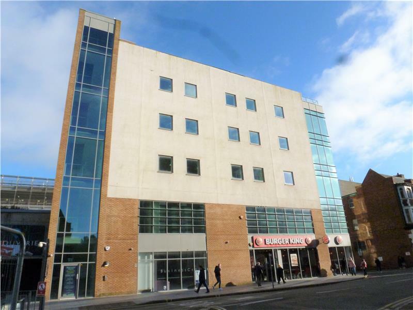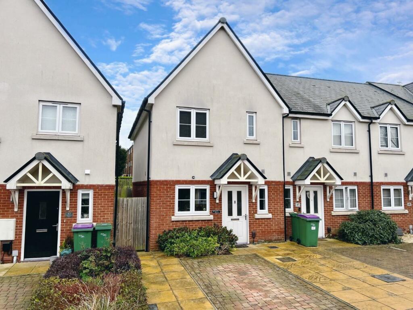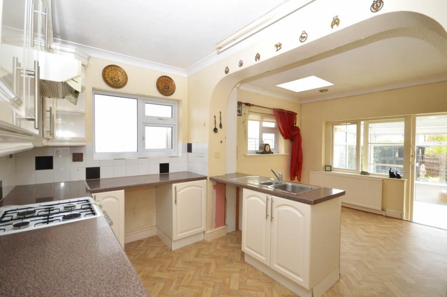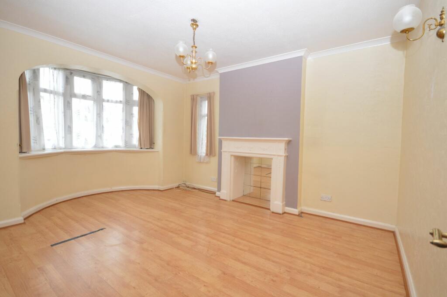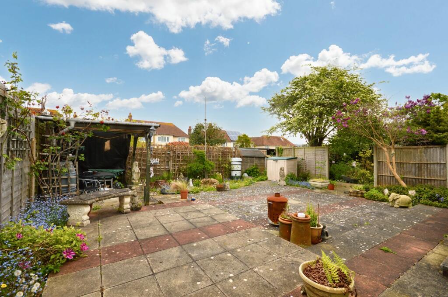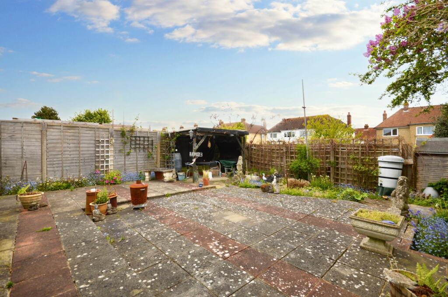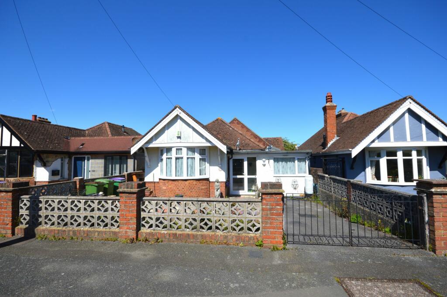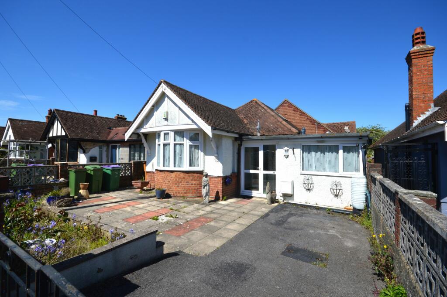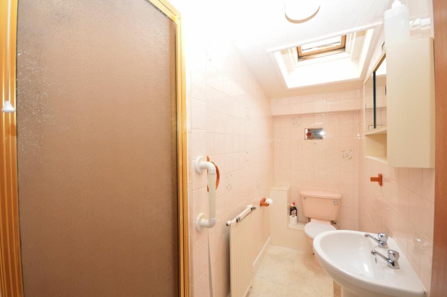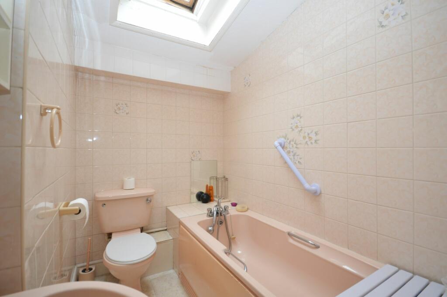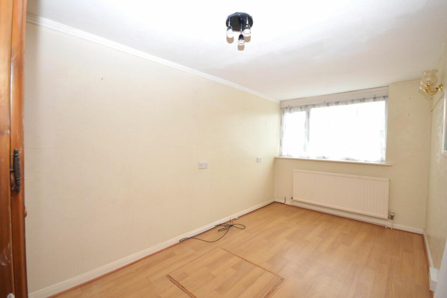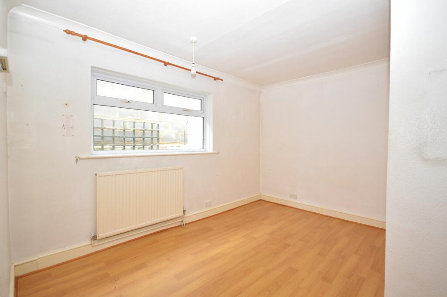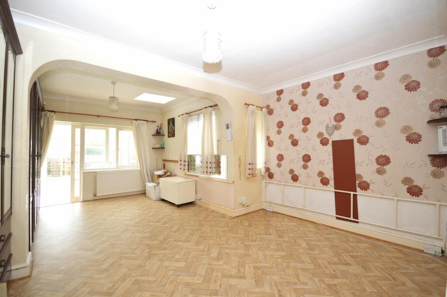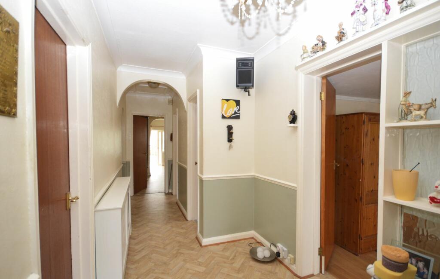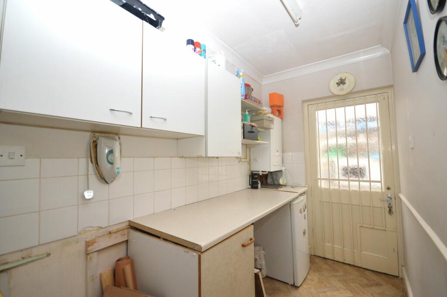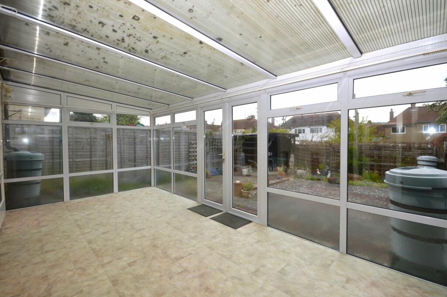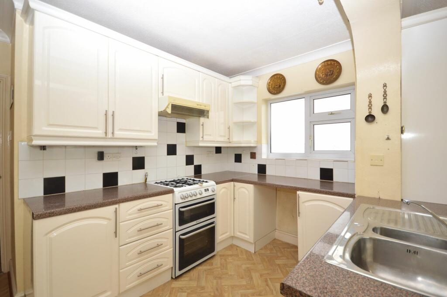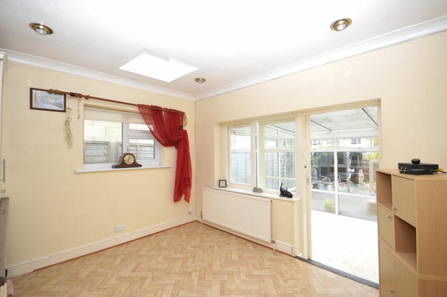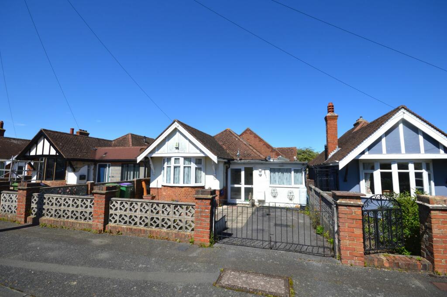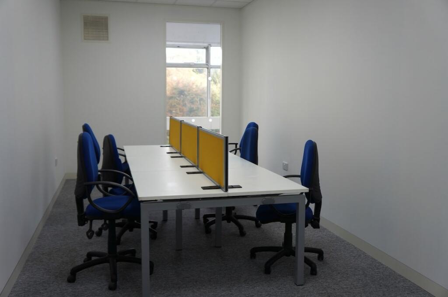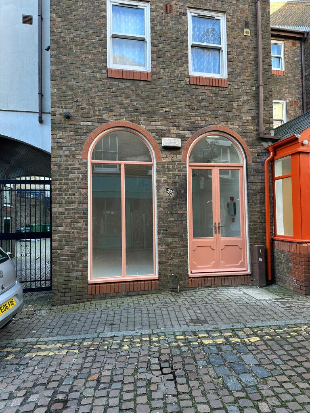Phillip Road, Folkestone, CT19
For Sale : GBP 350000
Details
Bed Rooms
3
Bath Rooms
2
Property Type
Detached
Description
Property Details: • Type: Detached • Tenure: N/A • Floor Area: N/A
Key Features: • OFFERS IN THE REGION OF £350,000 • THREE BEDROOM DETACHED BUNGALOW • EXTENDED PROPERTY OFFERING PLENTY OF LIVING SPACE • DRIVEWAY • LOVELY REAR GARDEN • GREAT INVESTMENT OPPORTUNITY • SOUGHT AFTER LOCATION • CLOSE TO LOCAL SHOPS, TRANSPORT LINKS AND AMENITIES
Location: • Nearest Station: N/A • Distance to Station: N/A
Agent Information: • Address: 30 Cheriton High Street, Folkestone, CT19 4ET
Full Description: This attractive property presents a fantastic opportunity for prospective buyers to acquire a spacious and well-proportioned three-bedroom detached bungalow in a sought-after location. At Offers in the Region of £350,000, this extended property offers ample living space, making it an ideal family home or investment opportunity. Situated conveniently close to local shops, transport links and amenities, this property has the added convenience of a driveway to the front. The outside space of this bungalow features a delightful patio area with raised flower beds at the front, a gated driveway and side access leading to the back of the property. The low-maintenance rear garden is predominantly paved with patio tiles, bordered by well-established flower beds and planting areas. A covered area with a Perspex roof offers a sheltered spot for a morning coffee or relaxation. This property’s outdoor space enhances its appeal and provides a welcoming environment for its new owners. Phillip Road is lovely and quiet, only a short walk from the main Cheriton High Street where you will find an array of shops, amenities and bus routes. Schools are also within walking distance as well as the high speed train links to London. Contact Andrew & Co to arrange a viewing today!EPC Rating: DFRONT PORCH2.05m x 1.46mUPVC frosted front door to the entrance porch, carpeted floor tiles, radiator and solid wooden glazed door to entrance hall.ENTRANCE HALLWAY6.19m x 1.93mVinyl flooring, radiator, loft hatch, coving and storage cupboard. Doors to:-LOUNGE3.51m x 4.72mUPVC double glazed bay window to the front and UPVC double glazed windows to the sides. Laminate wood flooring, feature fireplace, radiator and coving.KITCHEN2.02m x 3.53mUPVC double glazed window to the side of the property and open-plan to the dining area. Kitchen has matching wall and base units, space for free-standing cooker, stainless steel sink, space for low-level fridge and freezer or dishwasher. Lovely island separating the two room areas and breakfast bar area. Vinyl flooring. Open plan to:-DINING AREA3.02m x 3.58mWooden single glazed door out to the conservatory, UPVC double glazed window to the side and Velux window in the extension. Vinyl flooring and radiator.UTILITY AREA3.5m x 1.48mSpace for washing machine, tumble dryer and dishwasher. Coving, wall-mounted combi-boiler and wooden single glazed door to the side of the property allowing access to the garden.CONSERVATORY5.82m x 2.92mUPVC double glazed windows around the outside with UPVC double glazed French patio doors out to the garden, vinyl flooring, radiator and wall lights.BEDROOM5.96m x 4.22mLarge bedroom with UPVC double glazed windows to the side and rear of the property, wooden glazed window and door out to the conservatory, Velux window to the extended part of the room. Vinyl flooring, coving, two radiators and fitted wardrobes.BEDROOM3.89m x 3.5mUPVC double glazed window to the side of the property, laminate wooden flooring, radiator and coving.BEDROOM4.44m x 2.28mUPVC double glazed window to the front, laminate wood flooring and a radiator.BATHROOM2.99m x 1.65mVelux window with lovely light. Bathroom comprises of full-sized bath, close coupled w/c, pedestal hand basin, radiator and vinyl flooring.SHOWER ROOM3m x 1.08mVelux window allowing light. Shower room has an in-built shower cubical, pedestal hand basin, close coupled w/c, vinyl flooring and radiator.Front GardenTo the front of the property there is a lovely patio area with raised flower beds. Gates lead to the driveway which allows space for one car. There is also side access leading to the back of the property.Rear GardenLow maintenance rear garden mainly laid with patio tiles, well-established flower bed down one side and bedding areas for plants. There is a lovely covered area to the end of the garden which has a Perspex roof over the top. There is also side access leading to the front of the property.Parking - Off streetOff road parking.BrochuresBrochure 1
Location
Address
Phillip Road, Folkestone, CT19
City
Folkestone
Features And Finishes
OFFERS IN THE REGION OF £350,000, THREE BEDROOM DETACHED BUNGALOW, EXTENDED PROPERTY OFFERING PLENTY OF LIVING SPACE, DRIVEWAY, LOVELY REAR GARDEN, GREAT INVESTMENT OPPORTUNITY, SOUGHT AFTER LOCATION, CLOSE TO LOCAL SHOPS, TRANSPORT LINKS AND AMENITIES
Legal Notice
Our comprehensive database is populated by our meticulous research and analysis of public data. MirrorRealEstate strives for accuracy and we make every effort to verify the information. However, MirrorRealEstate is not liable for the use or misuse of the site's information. The information displayed on MirrorRealEstate.com is for reference only.
Real Estate Broker
Skippers Estate Agents, Cheriton
Brokerage
Skippers Estate Agents, Cheriton
Profile Brokerage WebsiteTop Tags
Likes
0
Views
25
Related Homes
