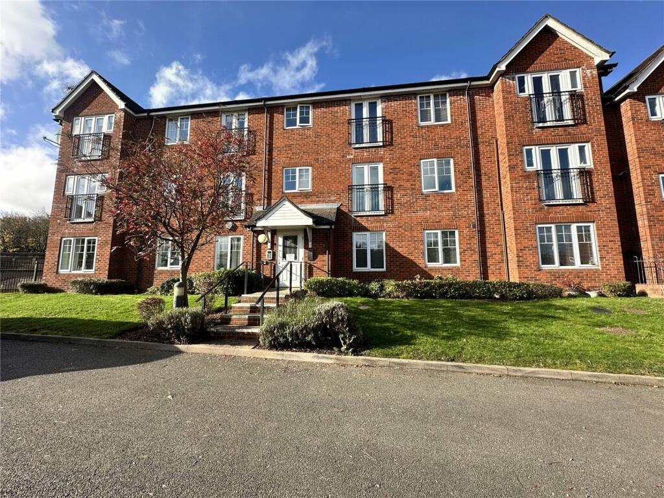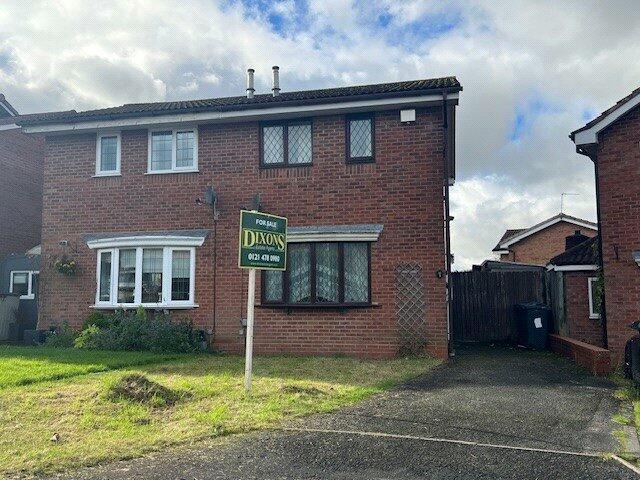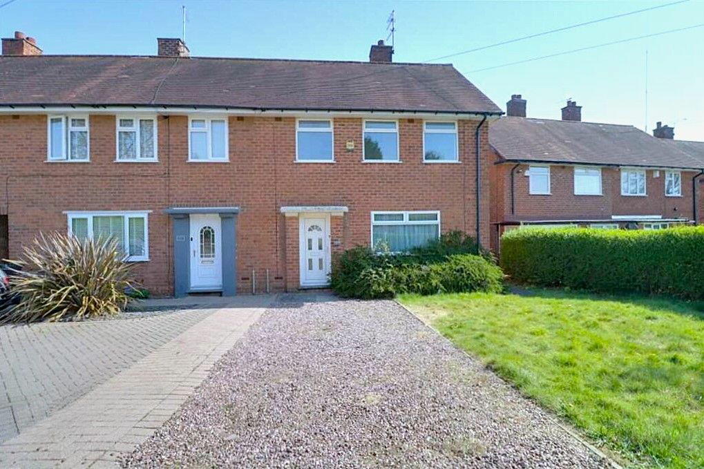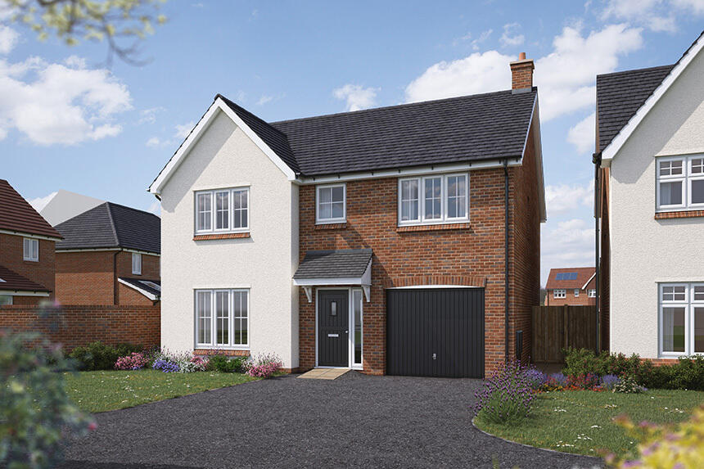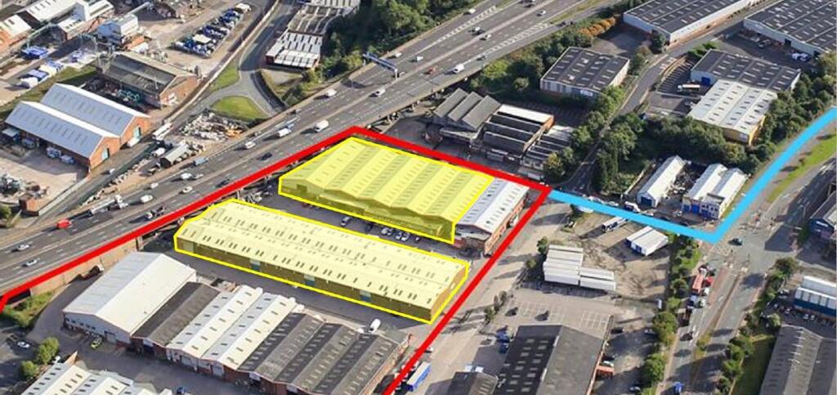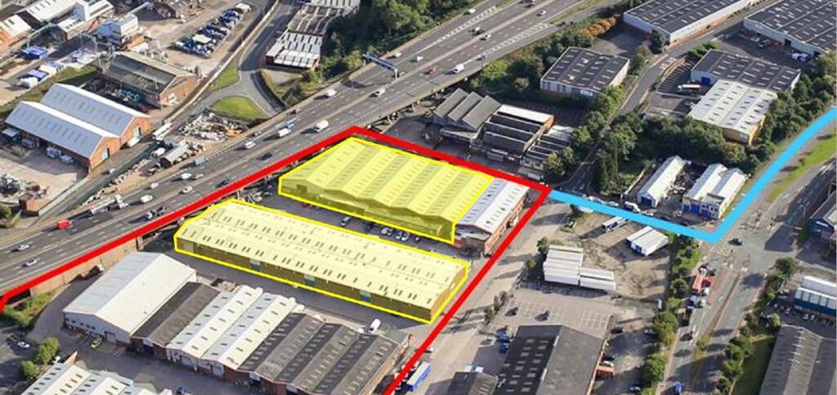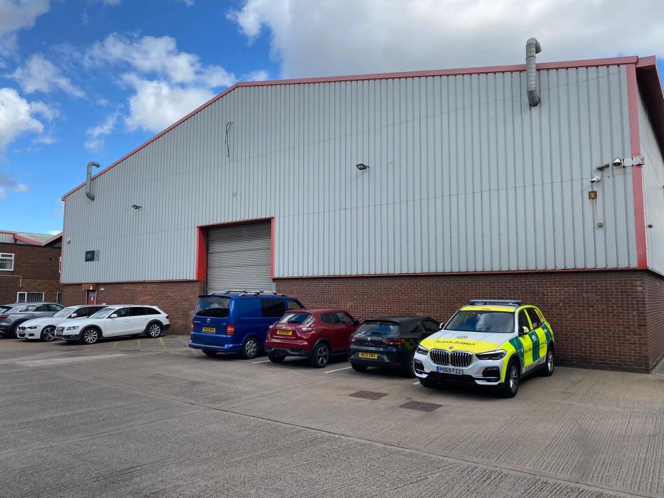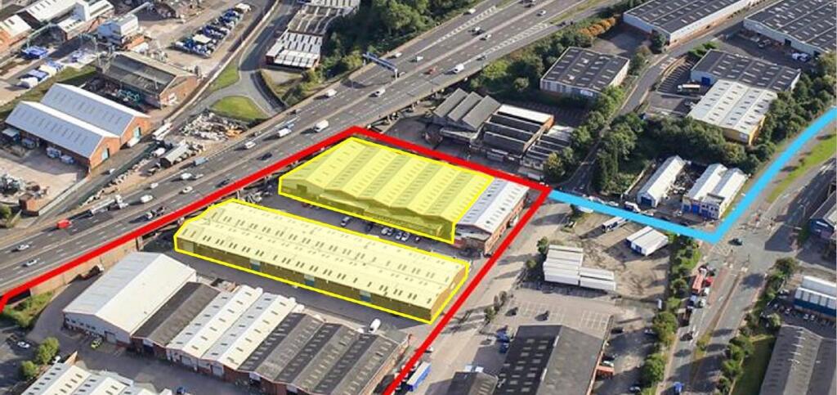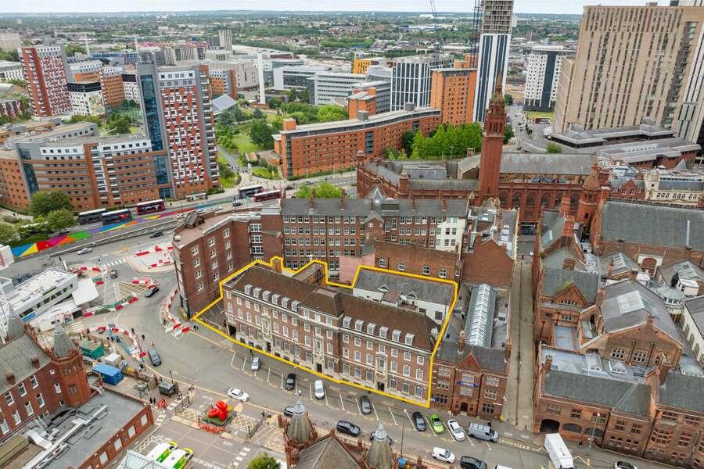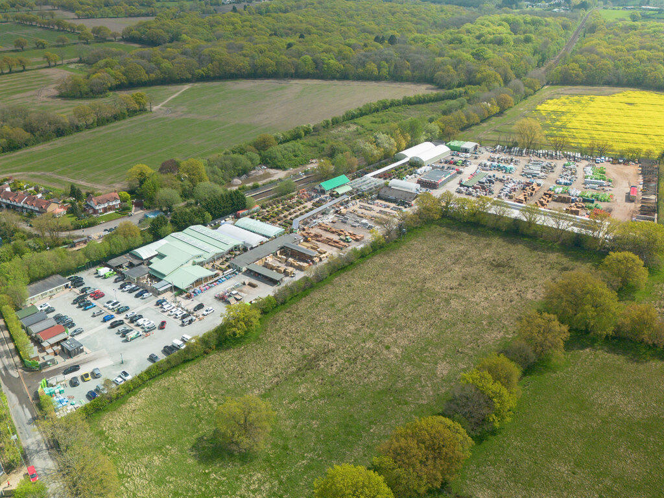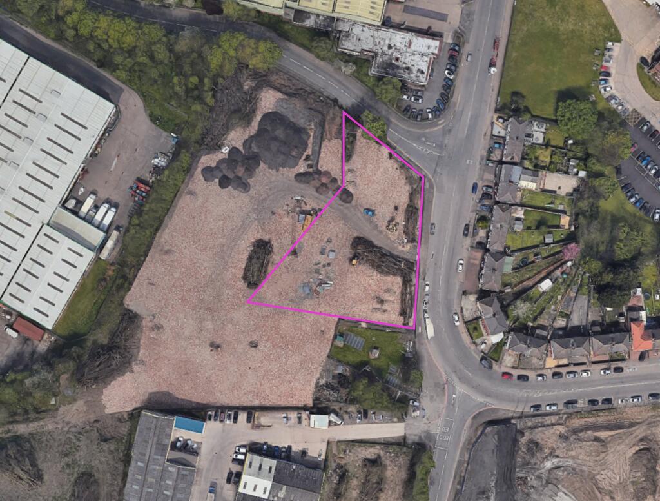Pickford Green Lane, Pickford Gate, West Midlands, CV59AQ
For Sale : GBP 539995
Details
Bed Rooms
4
Property Type
Detached
Description
Property Details: • Type: Detached • Tenure: N/A • Floor Area: N/A
Key Features: • 10 year NHBC Buildmark warranty • 2 year customer care warranty • Open plan kitchen and dining with French doors to garden • Separate sitting room • Separate utility with external access • Integrated garage • Downstairs cloakroom • En-suites to bedrooms 1 and 2 • Electric vehicle charging point • PV solar panels
Location: • Nearest Station: N/A • Distance to Station: N/A
Agent Information: • Address: Pickford Green Lane, Pickford Gate, West Midlands, CV59AQ
Full Description: Upgraded kitchen package Included!*Home 33 The Starling - This well-planned home offers an ideal combination of space, comfort, and practicality, perfect for modern family life.The ground floor features a welcoming sitting room, providing plenty of space to relax or spend time with loved ones. The kitchen, flows seamlessly into the dining area, creating a bright and open space for meals and socialising. A utility room and cloakroom are thoughtfully included for added convenience, with a useful the integral garage too. Upstairs, four generously sized bedrooms ensure comfort for all members of the household. The main and second bedrooms each benefit from their own en suite, providing privacy and convenience. A sleek family bathroom serves the remaining two bedrooms. Built-in storage throughout the property helps keep everything neat and organised.Upgraded Kitchen Package includes:Chimney hood and gas hobBosch appliancesIntegrated fridge freezer, dishwasher and washing machineDrawer pack and cutlery trayGlass splashbackPremium WorktopPremium DoorsThe floorplan has been produced for illustrative purposes only. Room sizes shown are between arrow points as indicated on plan. The dimensions have tolerances of + or -50mm and should not be used other than for general guidance. If specific dimensions are required, enquiries should be made to the sales consultant. The floor plans shown are not to scale. Measurements are based on the original drawings. Slight variations may occur during construction. The illustrations shown are computer generated impressions of how the property may look and are indicative only. External details or finishes may vary on individual plots and homes may be built in either detached or attached styles depending on the development layout. Exact specifications, window styles and whether a property is left or right handed may differ from plot to plot. Please speak to our sales consultant for specific plot details.^The availability of items depends on the current build stage. Please consult with our Sales Consultant for details.Room DimensionsThe Starling - Ground FloorKitchen / dining area - 5.67 x 4.25 18' 7" x 13' 11"Sitting room - 4.35 x 3.43 14' 3" x 11' 3"The Starling - First FloorBedroom 1 - 4.35 x 3.37 14' 3" x 11' 0"Bedroom 2 - 4.50 x 3.24 14' 9" x 10' 7"Bedroom 3 - 3.67 x 3.24 12' 0" x 10' 7"Bedroom 4 - 3.37 x 3.07 11' 0" x 10' 0"BrochuresDevelopment Brochure
Location
Address
Pickford Green Lane, Pickford Gate, West Midlands, CV59AQ
City
West Midlands
Features And Finishes
10 year NHBC Buildmark warranty, 2 year customer care warranty, Open plan kitchen and dining with French doors to garden, Separate sitting room, Separate utility with external access, Integrated garage, Downstairs cloakroom, En-suites to bedrooms 1 and 2, Electric vehicle charging point, PV solar panels
Legal Notice
Our comprehensive database is populated by our meticulous research and analysis of public data. MirrorRealEstate strives for accuracy and we make every effort to verify the information. However, MirrorRealEstate is not liable for the use or misuse of the site's information. The information displayed on MirrorRealEstate.com is for reference only.
Related Homes
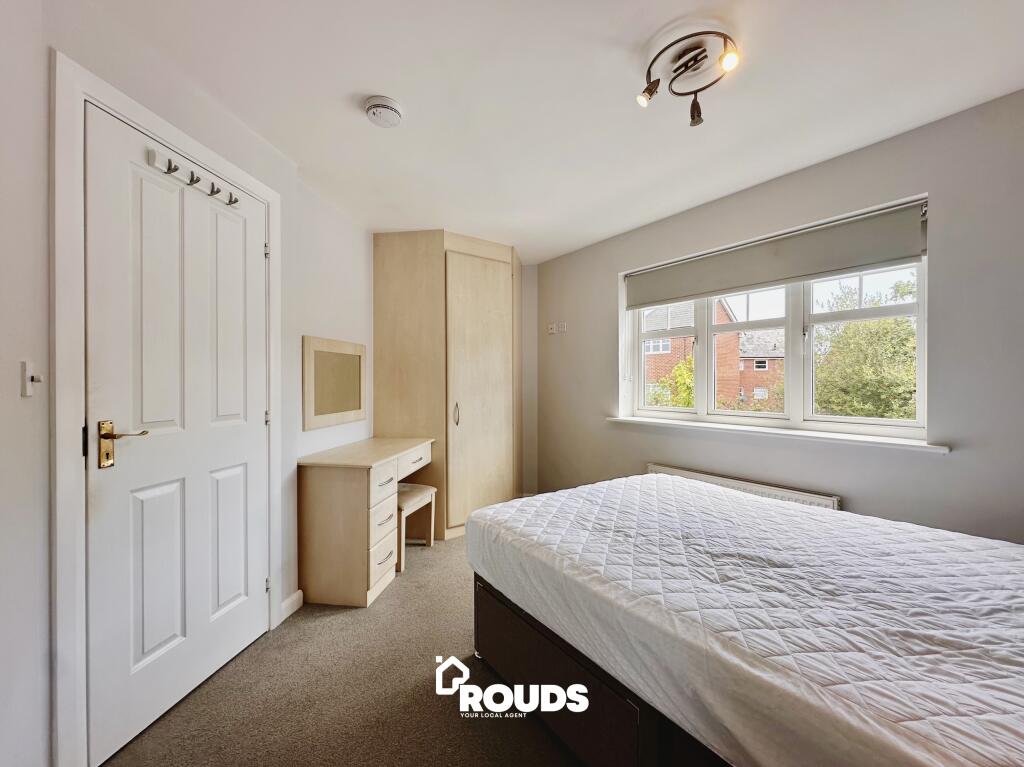
Navigators Road, Acocks Green, Birmingham, West Midlands
For Rent: GBP600/month
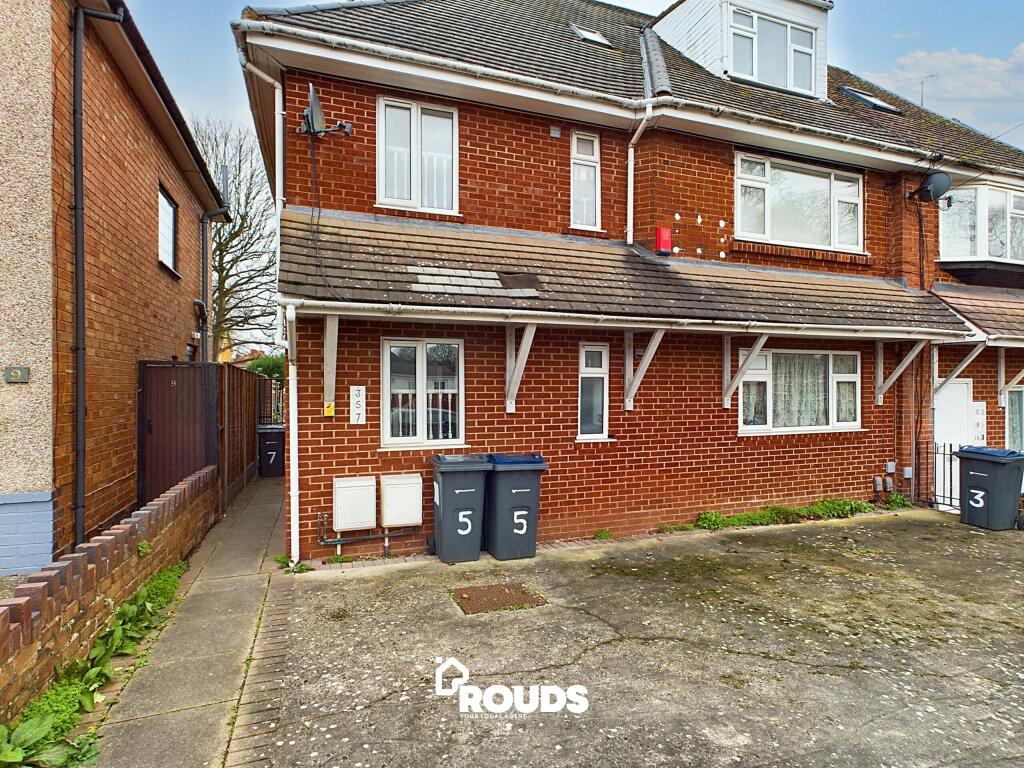
Charlbury Crescent, Little Bromwich, Birmingham, West Midlands,
For Rent: GBP750/month
