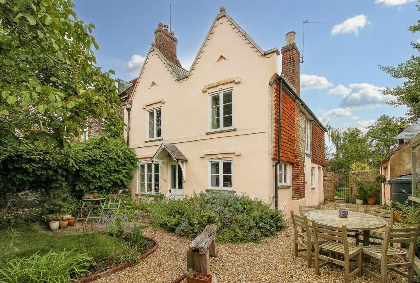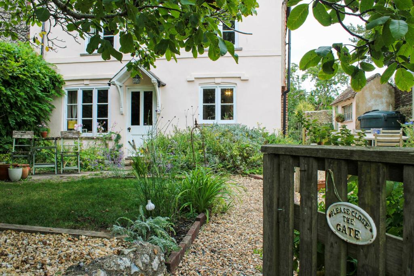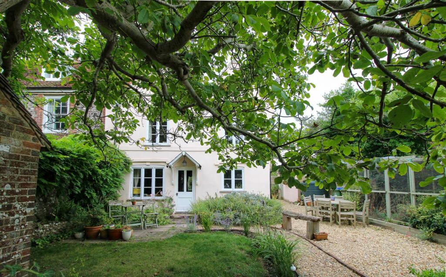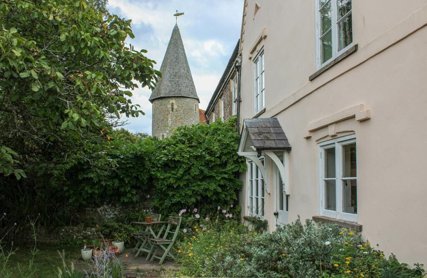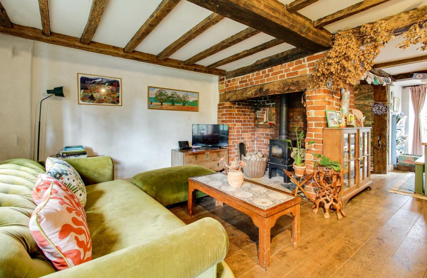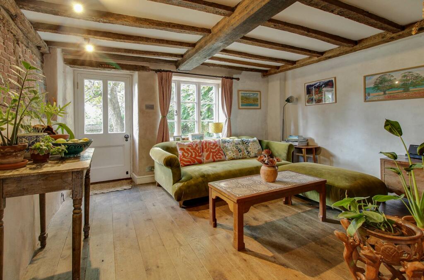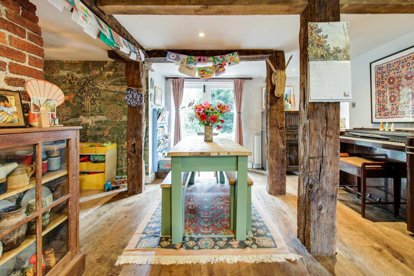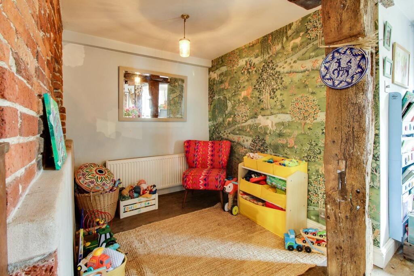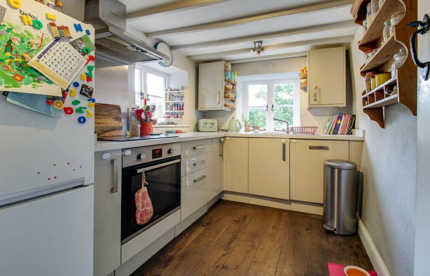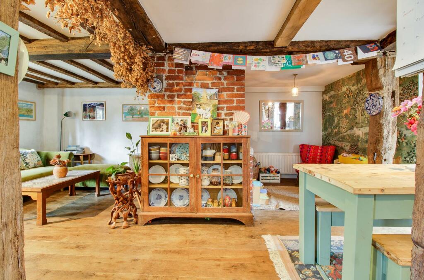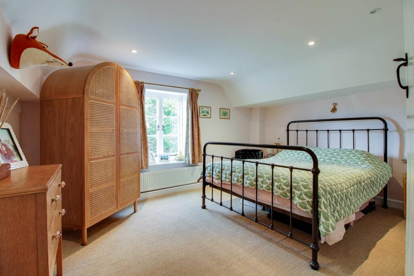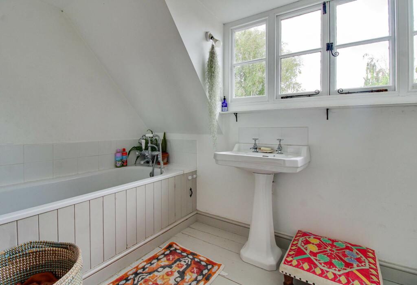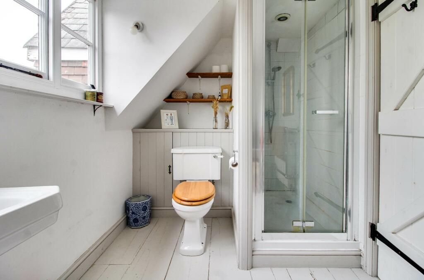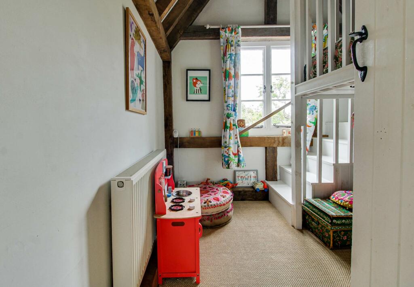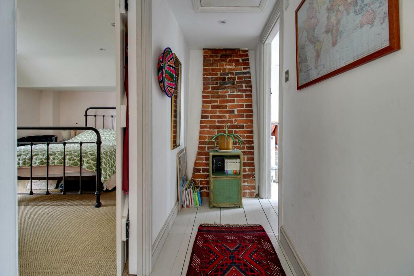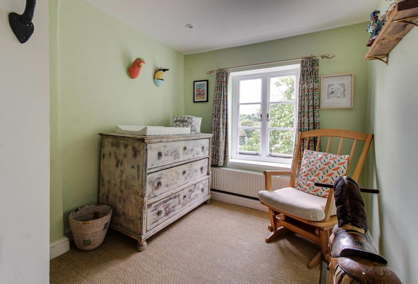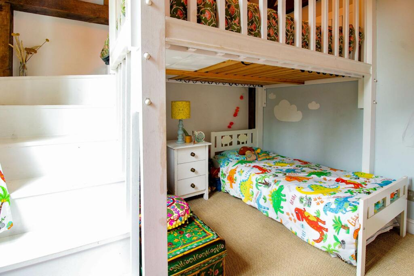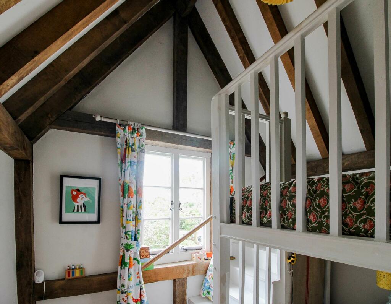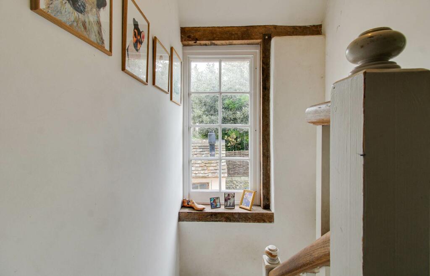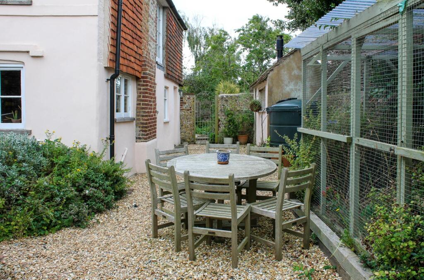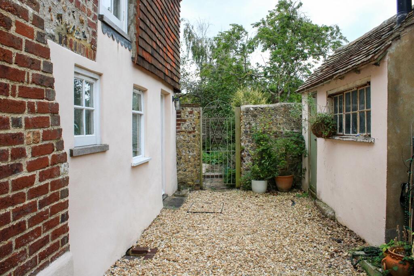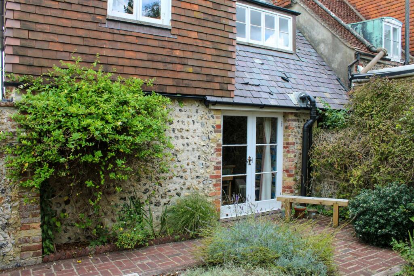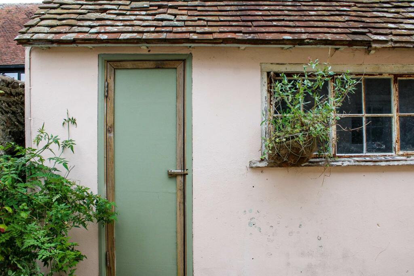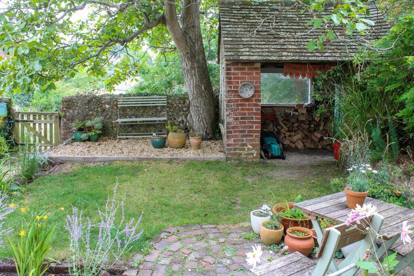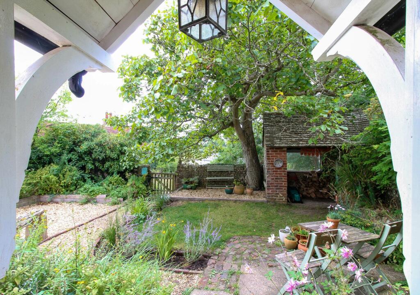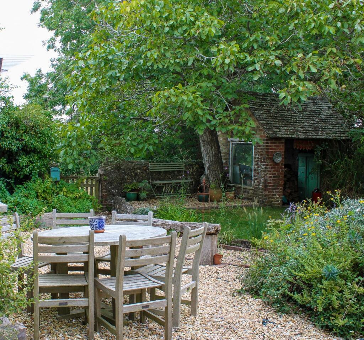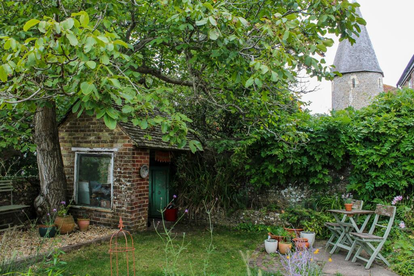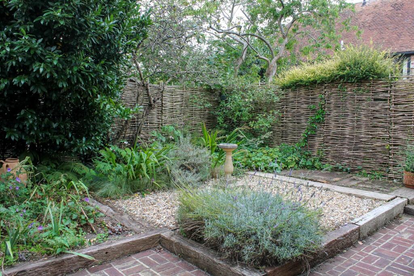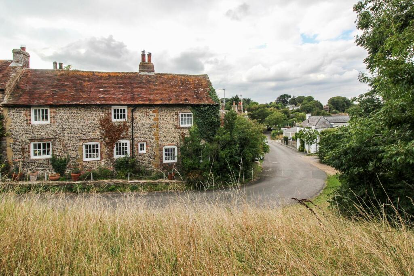Piddinghoe
For Sale : GBP 715000
Details
Bed Rooms
3
Bath Rooms
1
Property Type
Semi-Detached
Description
Property Details: • Type: Semi-Detached • Tenure: N/A • Floor Area: N/A
Key Features:
Location: • Nearest Station: N/A • Distance to Station: N/A
Agent Information: • Address: 56 High Street, Lewes, East Sussex, BN7 1XE
Full Description: Charles Wycherley independent Estate Agents are delighted to offer this absolutely stunning period end of terrace cottage, with good size garden to the market. The house is on top of Church Bankl overlooking Piddinghoe and adjacent to the church where there is free parking. The house has three 1st floor bedrooms all with great character, including ceiling and wall beams and a modern bathroom. The ground floor has an open sitting room with attractive brick fire place, a good sized rear dining/ family room and a fitted in keeping kitchen. The house has an attractive look with two gables being privately approached via a grass path and a good sized wrap around garden being south facing to the rear & 2 useful outbuildings. The property has oil central heating.Piddinghoe is a characterful & attractive village particularly in the this section and is just yards from a footpath to the banks of the River Ouse. Newhaven is about 2 miles, Lewes 6 miles with its historic town centre including period attractions, individual shops, cafes & restaurants. Lewes has 3 superstores, a superb cinema and a railway station which allows easy commuting to London and Brighton.FIRST FLOORLANDINGExposed brick chimney. Hatch to insulated loft space. Exposed wall and ceiling beams. Painted wooden floorboards. Recessed spotlights. Stairs with exposed oak steps. Exposed wooden hand rail. Tall picture walls to the West side garden.MASTER BEDROOM - 13`10 x 12`4Double casement window to front garden. Double radiator. Exposed brick alcove. Dimmer switch with recessed spotlights. Latch door. Telephone point.BEDROOM 2 - 9`3 x 9`4Sloped vaulted ceiling, 12`6 ceiling height with exposed ceiling beams. Double casement windows to south facing garden. Mezzanine ceiling with painted wooden steps to a bed platform, with storage/study space below. Exposed wall beams. Dimmer switch. Latch door.BEDROOM 3 - 11`4 x 7`5Casement window with super view over old village & front garden. Hatch to second insulated roof space. Double radiator. Exposed wall beams. Latched door. Coir carpet.BATHROOM 12`6 x 6`10Bath/shower of white suite of wood panelled bath with mixer taps and shower attachment, with tiled splashback. Waverley pedestal wash basin with low level W.C. Wide casement window. Shaver point. Wall light. Recessed spotlights. Radiator with chromium towel rail. Painted wooden floorboards. Glazed shower cubicle with independent mains shower with tiled walls and shower tray.GROUND FLOORDouble glazed entrance door to SITTING AREA - 14`3 x 11`6Feature wall with exposed header brickwork & period beams inset with lime plaster render. Exposed ceiling beams. Oak floorboards. Brick Inglenook fireplace with huge Bresemer with cast iron woodburner. Double radiator. Oak sill with casement windows to front garden. Tv point. Arch to;OPEN DINING/FAMILY ROOM - 23`3 full width x 14`.Original wooden pillars. Exposed brickwork. Double aspect to double patio doors to rear garden and fitted door to side garden to west. Oak wooden floor. Currently being used as dining/play room/ music room. 2 radiators. Understairs cupboard. Exposed ceiling beams. Wall mural.CLOAKROOMWhite suite of low level W.C. Wash hand basin. Window could be removed to open up room further.KITCHEN - 11`3 x 8`8Stainless steel sink unit with single drainer and mixer taps. Modern fitted kitchen Work tops with drawers, pan drawers, cupboards and base cupboards. Lamona fitted oven. Lamona fitted 4 ringed induction hob. Bosch stainless steel extractor hood. Lamona stainless steel fitted oven. Space for fridge freezer. Double aspect with casement window to front and side garden. Painted ceiling beams. Stainless steel spotlights with dimmer switch. Latched door.OUTSIDEFRONT GARDENTimber gate to pebbled winding path. Brick seating area with lawn including flint raised beds and attractive beds to entrance porch with outside open brick and timber store(9`6 x 6`6) further pebbled seating area and frontage with a flint boundary wall & oil tank.SIDE GARDENPebbled path to side garden and outside light. Utility outbuilding (12 x 4`10)Outbuilding tap, with space and plumbing for washing machine and freezer. Grand oil fired boiler. Santon modern hot water cylinder. Flint wall and wrought iron gate to;SOUTH FACING REAR GARDENBrick patio for seating, shrubs, beds and hanging plot.NoticePlease note we have not tested any apparatus, fixtures, fittings, or services. Interested parties must undertake their own investigation into the working order of these items. All measurements are approximate and photographs provided for guidance only.BrochuresWeb Details
Location
Address
Piddinghoe
City
N/A
Legal Notice
Our comprehensive database is populated by our meticulous research and analysis of public data. MirrorRealEstate strives for accuracy and we make every effort to verify the information. However, MirrorRealEstate is not liable for the use or misuse of the site's information. The information displayed on MirrorRealEstate.com is for reference only.
Real Estate Broker
Charles Wycherley Independent Estate Agents, Lewes
Brokerage
Charles Wycherley Independent Estate Agents, Lewes
Profile Brokerage WebsiteTop Tags
Likes
0
Views
7
Related Homes








