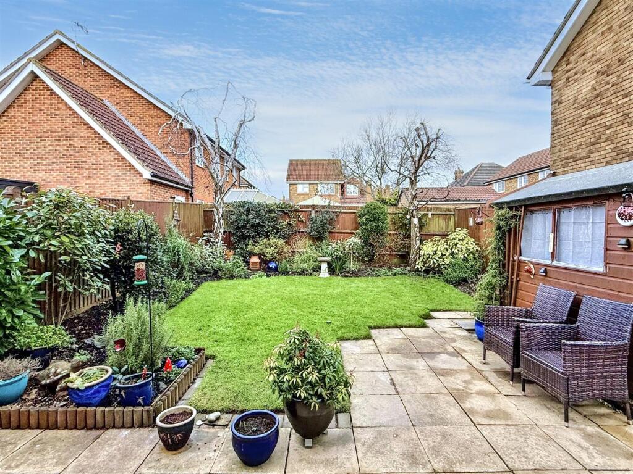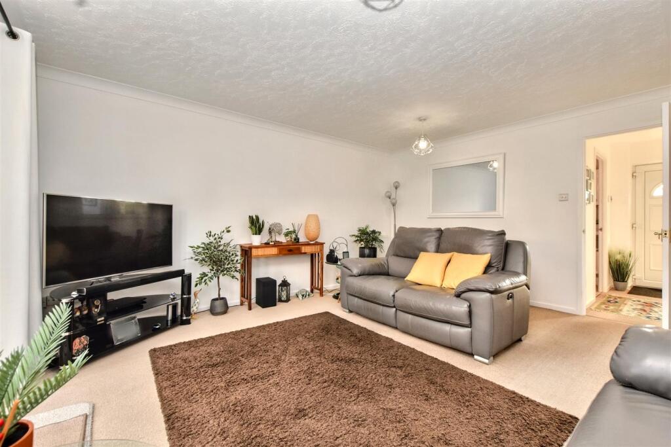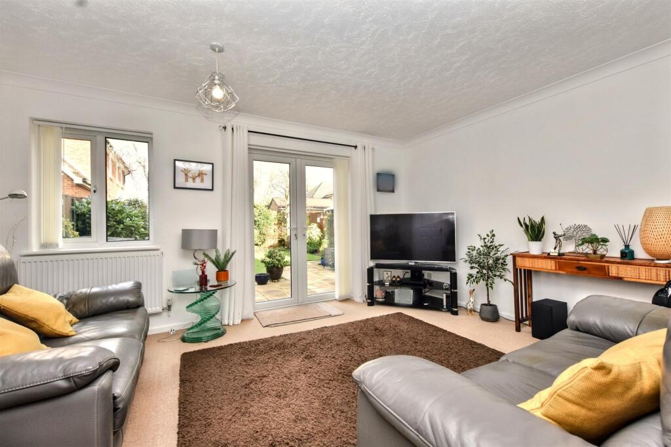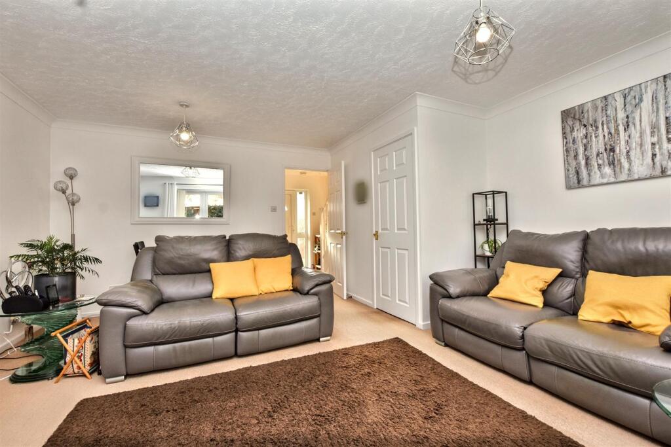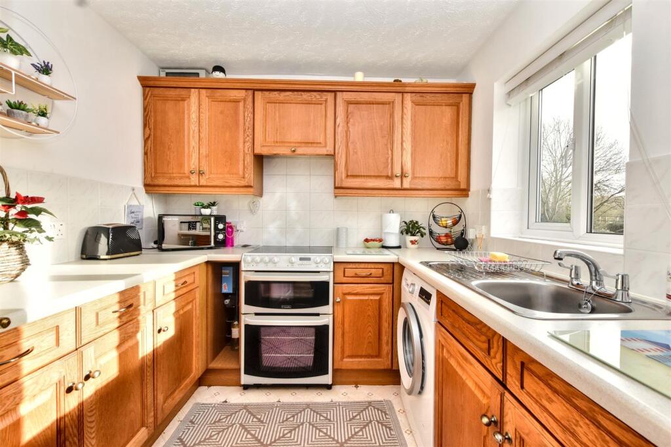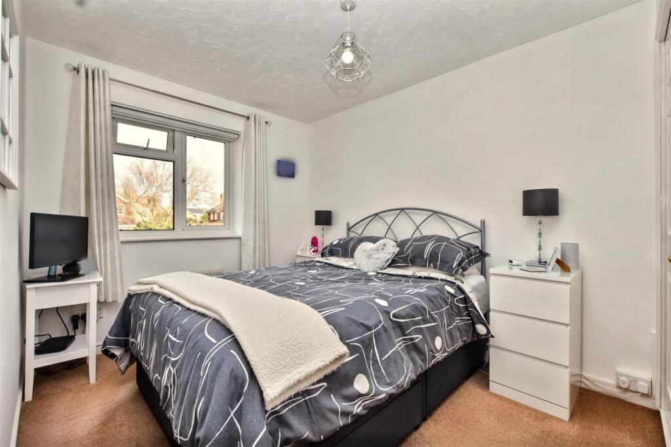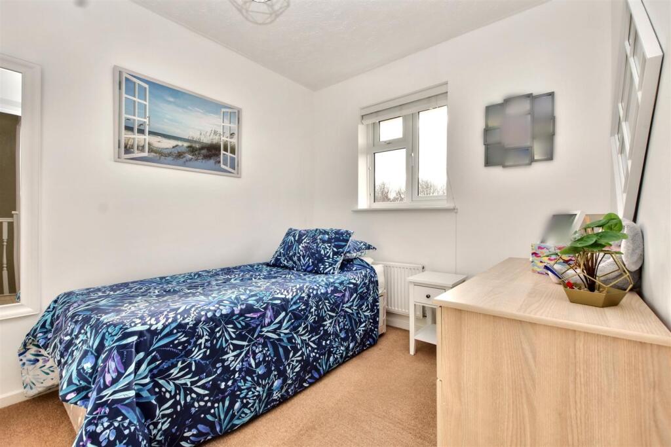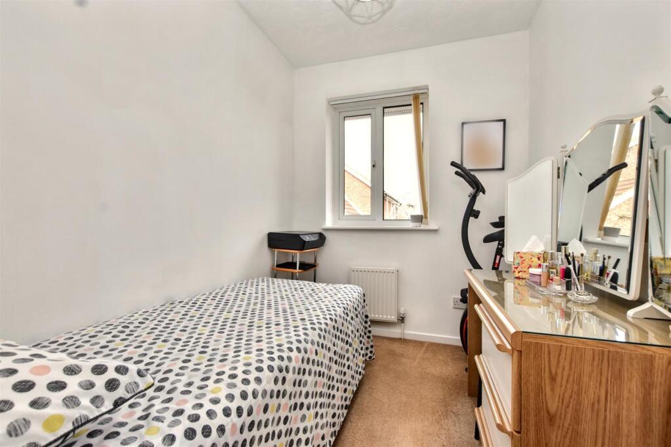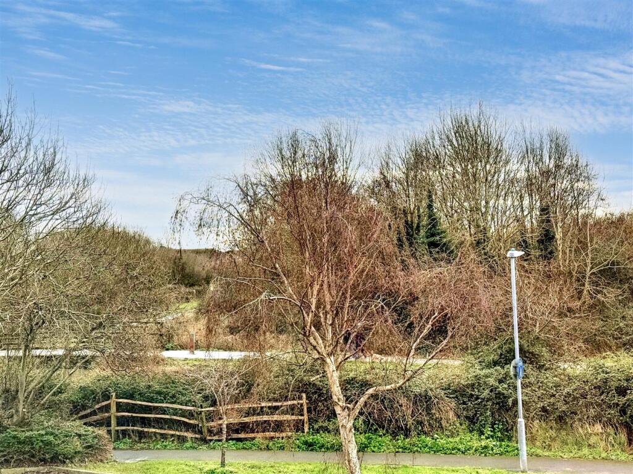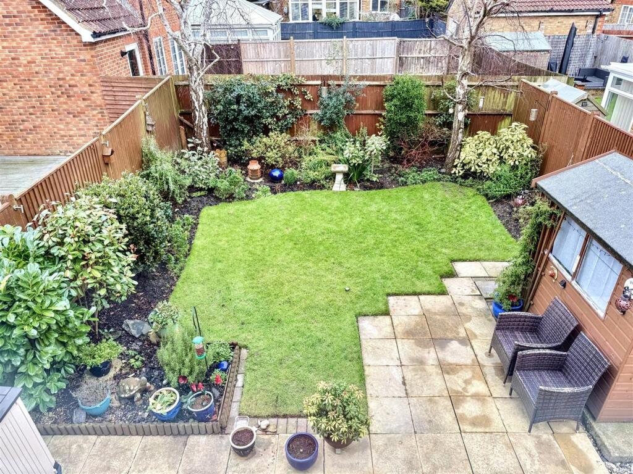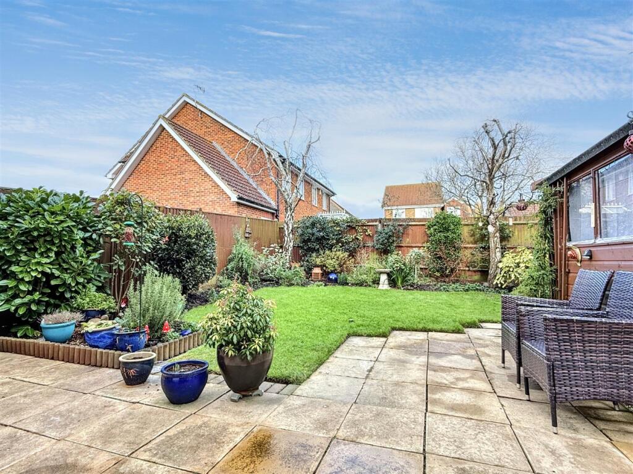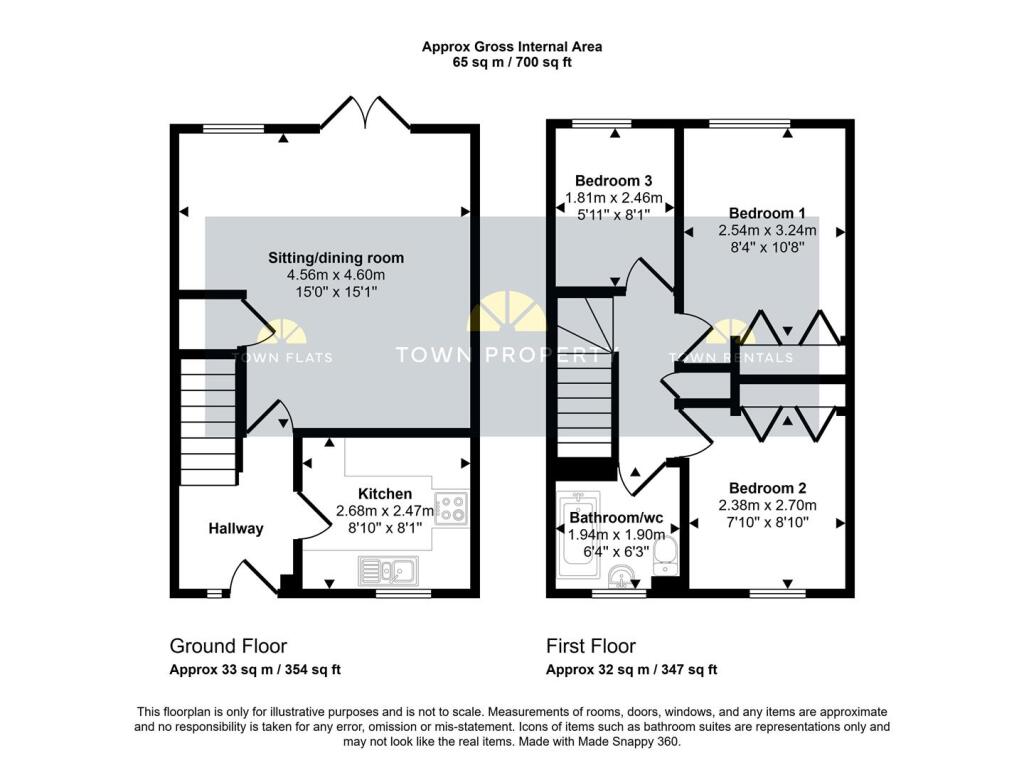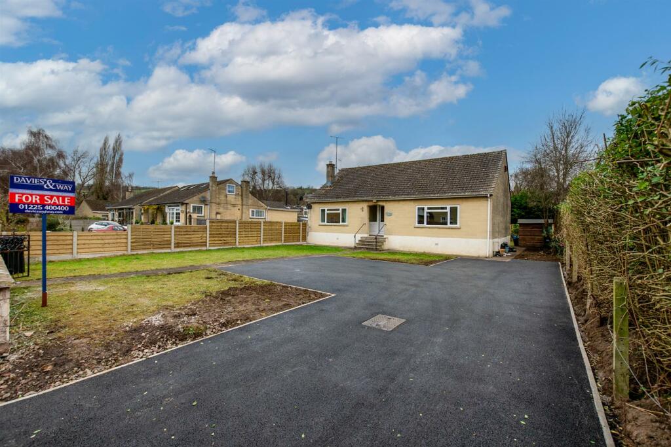Piltdown Way, Eastbourne
For Sale : GBP 315000
Details
Bed Rooms
3
Bath Rooms
1
Property Type
Semi-Detached
Description
Property Details: • Type: Semi-Detached • Tenure: N/A • Floor Area: N/A
Key Features: • Semi Detached House • Three Bedrooms • Kitchen • Sitting/Dining Room • Bathroom/WC • Delightful lawn & Patio Rear Garden • Generous driveway Providing Off Road Parking • Close to Schools and Langney Shopping Centre • Gas & Central Heating Throughout
Location: • Nearest Station: N/A • Distance to Station: N/A
Agent Information: • Address: 15 Cornfield Road Eastbourne BN21 4QD
Full Description: *** GUIDE PRICE £315,000 - £325,000 *** Located in the popular North Langney area, this well presented semi detached house has three bedrooms, lovely bright rooms, and views from the front towards the Country Park. There is a fitted kitchen to the front and a spacious sitting/dining room at the rear with access to the delightful rear garden which is well stocked with trees and shrubs. Further benefits include a bathroom/wc and double glazing and gas fired central heating and radiators extend throughout. A driveway to the side provides off street parking. There are number of local School's within walking distance whilst Langney shopping centre and the various amenities in Stone Cross Village are also close by.Entrance - Frosted double glazed door to-Entrance Hallway - Radiator. Carpet. Frosted double glazed window.Kitchen - 2.69m x 2.46m (8'10 x 8'1) - Range of units comprising of single drainer sink unit and mixer tap with part tiled walls and surrounding worksurfaces with cupboards and drawers under. Space for electric oven and fridge freezer. Space and plumbing for washing machine. Range of wall mounted units and concealed extractor. Wall mounted gas boiler. Radiator. Double glazed window to front aspect.Sitting/Dining Room - 4.60m x 4.57m (15'1 x 15'0) - Radiator. Carpet. Double glazed window to rear aspect. Double glazed French patio doors open onto the rear garden. There is also a door to a generous under stairs cupboard.Stairs From Ground To First Floor Landing - Airing cupboard. Access to loft with ladder (not inspected).Bedroom 1 - 3.25m x 2.54m (10'8 x 8'4) - Radiator. Built in wardrobe. Carpet. Double glazed window to rear aspect.Bedroom 2 - 2.69m x 2.39m (8'10 x 7'10) - Radiator. Built in wardrobe. Carpet. Double glazed window to front aspect.Bedroom 3 - 2.46m x 1.80m (8'1 x 5'11) - Radiator. Carpet. Double glazed window to rear aspect.Bathroom/Wc - Panelled bath with mixer tap and shower attachment. Pedestal wash hand basin. Low level WC. Radiator. Part tiled walls. Frosted double glazed window.Outside - There is a lawned front garden and to the rear, the attractive garden is laid to lawn and patio with planted tree and shrub borders. There is a store shed and gated side access.Parking - A driveway to the side provides ample off street parking.Council Tax Band = C - BrochuresPiltdown Way, EastbourneBrochure
Location
Address
Piltdown Way, Eastbourne
City
Piltdown Way
Features And Finishes
Semi Detached House, Three Bedrooms, Kitchen, Sitting/Dining Room, Bathroom/WC, Delightful lawn & Patio Rear Garden, Generous driveway Providing Off Road Parking, Close to Schools and Langney Shopping Centre, Gas & Central Heating Throughout
Legal Notice
Our comprehensive database is populated by our meticulous research and analysis of public data. MirrorRealEstate strives for accuracy and we make every effort to verify the information. However, MirrorRealEstate is not liable for the use or misuse of the site's information. The information displayed on MirrorRealEstate.com is for reference only.
Real Estate Broker
Town Property/Town Flats/Town Rentals, Eastbourne
Brokerage
Town Property/Town Flats/Town Rentals, Eastbourne
Profile Brokerage WebsiteTop Tags
Semi Detached House Three Bedrooms Fitted Kitchen Bright RoomsLikes
0
Views
5

1750 N Bayshore Dr 5203, Miami, Miami-Dade County, FL, 33132 Miami FL US
For Rent - USD 3,500
View Home
13906 SW 93rd Ln 13906, Miami, Miami-Dade County, FL, 33186 Miami FL US
For Rent - USD 2,400
View HomeRelated Homes

185 SW 7th St 2206, Miami, Miami-Dade County, FL, 33130 Miami FL US
For Rent: USD2,200/month

18 Bradfield Ave 2, Boston, Suffolk County, MA, 02131 Boston MA US
For Rent: USD3,750/month

1861 NW S River Dr 1103, Miami, Miami-Dade County, FL, 33125 Miami FL US
For Rent: USD3,000/month

121 NE 34th St 2715, Miami, Miami-Dade County, FL, 33127 Miami FL US
For Rent: USD3,000/month

121 NE 34th St 1209, Miami, Miami-Dade County, FL, 33127 Miami FL US
For Rent: USD6,000/month

1901 Brickell Ave B401, Miami, Miami-Dade County, FL, 33129 Miami FL US
For Rent: USD9,000/month

1900 N Bayshore Dr 4003, Miami, Miami-Dade County, FL, 33132 Miami FL US
For Rent: USD3,200/month


