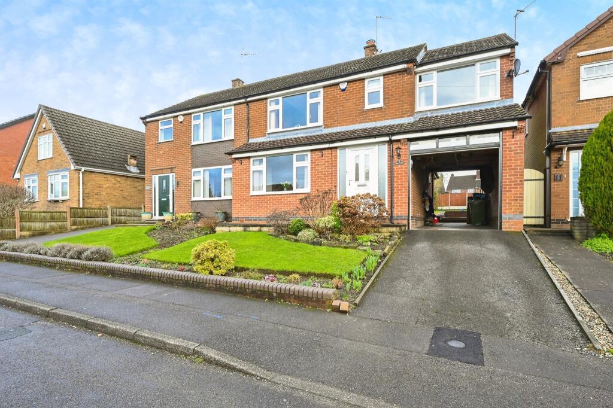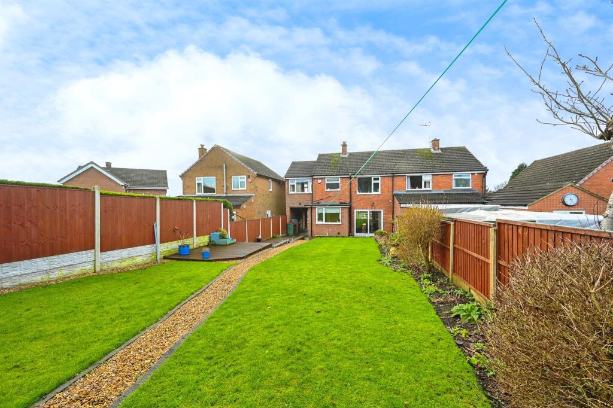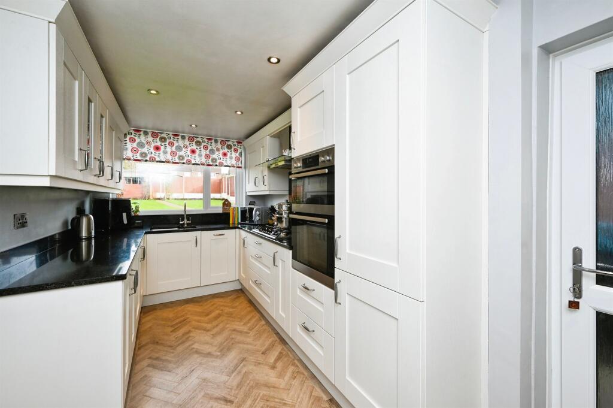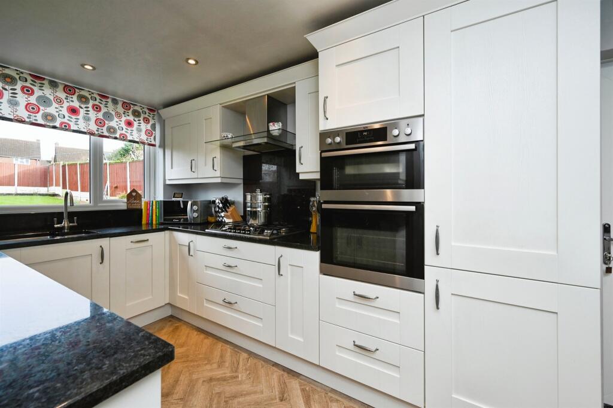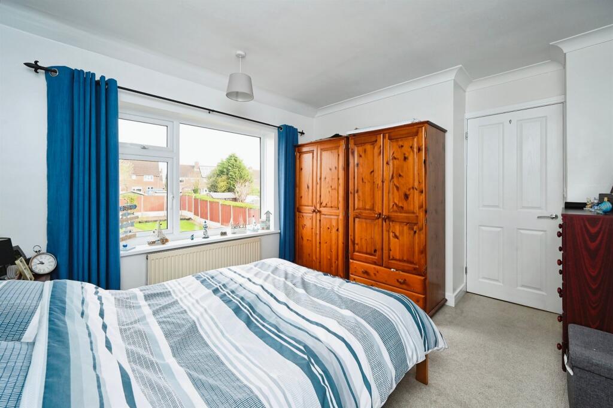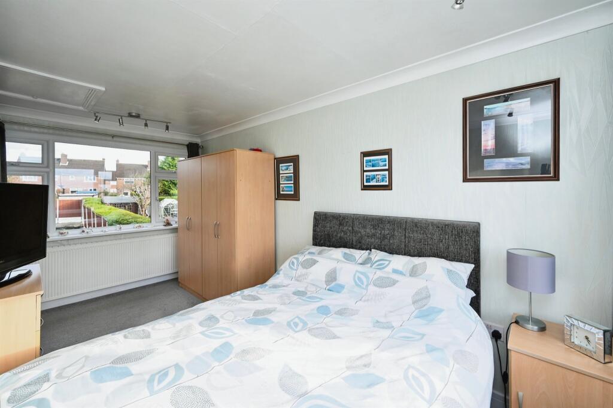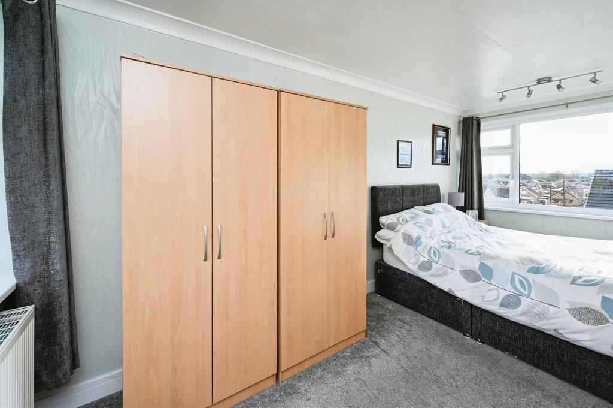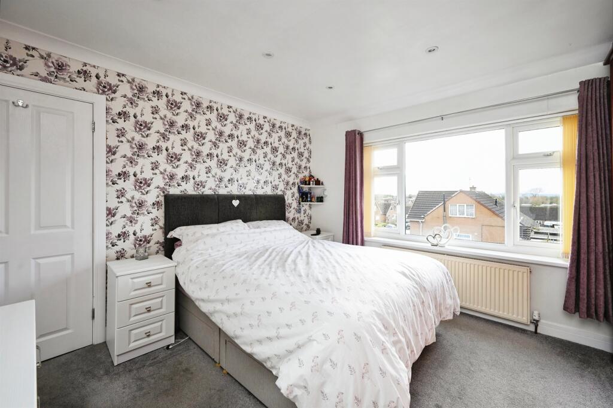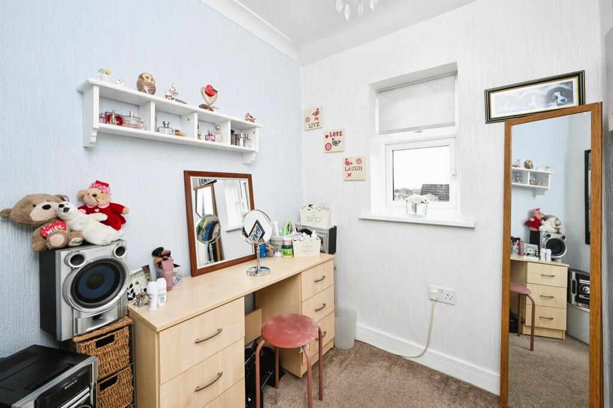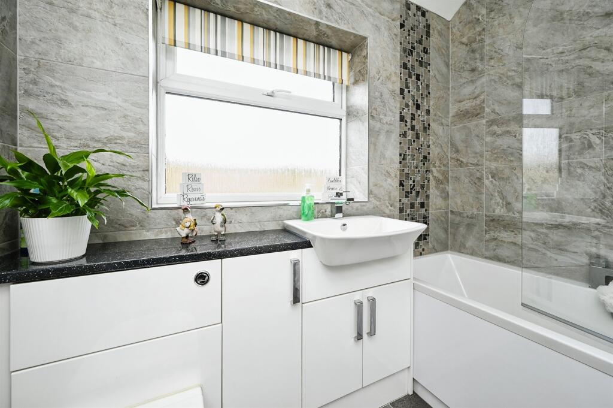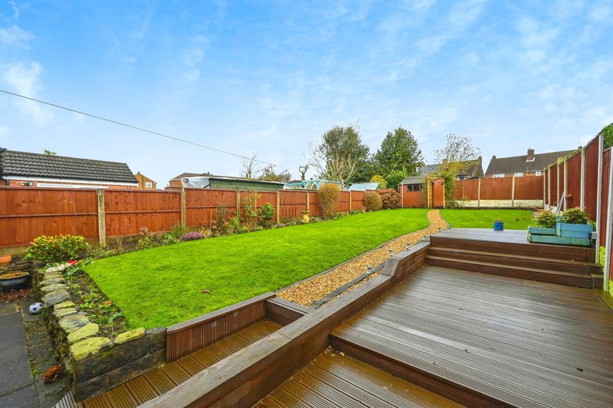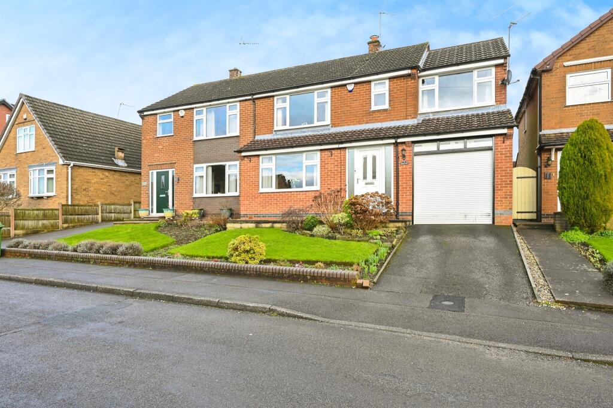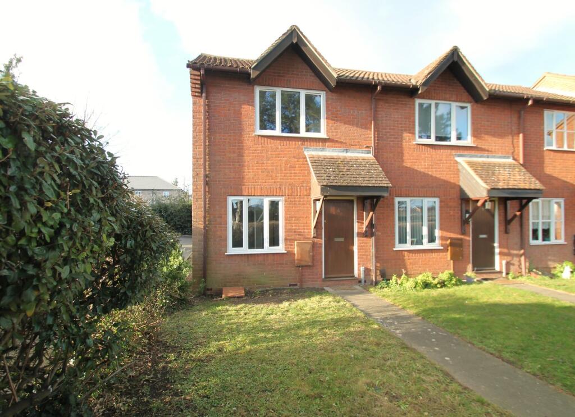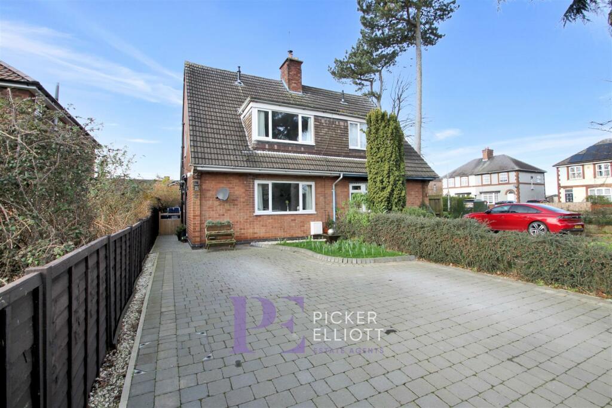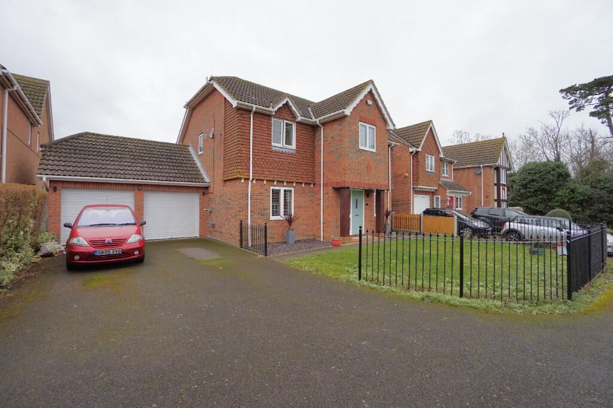Pine Close, Ripley
For Sale : GBP 290000
Details
Bed Rooms
4
Bath Rooms
1
Property Type
Semi-Detached
Description
Property Details: • Type: Semi-Detached • Tenure: N/A • Floor Area: N/A
Key Features: • Four Bedrooms • Semi Detached • Driveway and Car Port for Ample Off Road Parking • Immaculately Presented • Beautifully Landscaped Rear Garden • Close to Town Centre • Desirable Cul de Sac Location • Viewings Highly Advised
Location: • Nearest Station: N/A • Distance to Station: N/A
Agent Information: • Address: 4 Grosvenor Road, Ripley, DE5 3JF
Full Description: SUMMARYBurchell Edwards are delighted to present to the market this stunning, four bedroom semi-detached property located on Pine Close, Ripley.DESCRIPTIONBurchell Edwards are delighted to present to the market this stunning, four bedroom semi-detached property located on Pine Close, Ripley. This is a highly regarded cul de sac close to Ripley Hospital and the amenities of the town centre including an array of shops, bars and restaurants as well as good local schools. There are excellent public transport links to surrounding towns and cities, as well as having major road networks nearby including the M1, A38 and A610. The property has been beautifully maintained, re-wired and extended, and benefits from a good sized and delightful rear garden!The property comprises to the ground floor of welcoming entrance hallway, modern kitchen and spacious lounge/diner. To the first floor you will find four good sized bedrooms and family bathroom. Outside, to the front is an attractive garden, mainly laid to lawn with borders stocked with plants and shrubs, and a driveway leading to the car port. There is ample secure parking for multiple vehicles to the side of the property in the car port. To the rear is a beautifully landscaped, enclosed garden, mainly laid to lawn with patio, decking seating area, stylish pebbled path and border stocked with plants and shrubs.Viewings are highly advised to fully appreciate this lovely, extended family home. Please contact Burchell Edwards today for more information.Entrance Hallway Having laminate flooring, a radiator, ceiling light and coving.Lounge 21' 10" x 12' Max to alcove ( 6.65m x 3.66m Max to alcove )Having carpet flooring, a radiator, feature fireplace, four wall lights, sliding patio door leading to the rear garden.Extended Part 11' 8" x 2' 7" ( 3.56m x 0.79m )Having carpet flooring, a radiator and a UPVC window to the front elevation.Kitchen 14' 10" x 7' 4" Max ( 4.52m x 2.24m Max )Having wall and base units with granite work surfaces and splash backs, inset sink with drainer and mixer tap over, integrated double eye level oven, integrated dishwasher, gas hob with cooker hood over, door to understairs pantry with lighting and window, breakfast bar area, herringbone effect laminate flooring, spot lights, a radiator, a UPVC window to the rear elevation and a UPVC door to the side.First Floor Landing Having carpet flooring, ceiling light and coving.Bedroom One 15' 7" x 7' 9" ( 4.75m x 2.36m )Having carpet flooring, a radiator, two ceiling lights and a UPVC windows to the front and rear elevation.Bedroom Two 11' 4" x 10' 1" Min plus fitted wardrobe ( 3.45m x 3.07m Min plus fitted wardrobe )Having carpet flooring, a radiator, spot lighting, fitted wardrobes and a UPVC window to the front elevation.Bedroom Three 10' 9" Min plus doorway x 10' 1" ( 3.28m Min plus doorway x 3.07m )Having carpet flooring, a radiator, ceiling light, coving and a UPVC window to the rear elevation.Bedroom Four 8' 2" Max to doorway x 5' 10" ( 2.49m Max to doorway x 1.78m )Having carpet flooring, a radiator, ceiling light, coving, loft hatch and a UPVC window to the front elevation.Bathroom Having a bath with a rainfall shower over, Wash hand basin and W.C built into vanity unit, heated towel rail, spot lights, tiled walls. Karndean flooring, an illuminated vanity mirror with de-misting function and a UPVC window to the rear elevation.Outside To the front of the property is a driveway leading to a carport with a lawned area and borders for plants and shrubs.To the rear the garden has a patio area, decked area, low stone wall with lawn section and pebbled path, a further patio area, a shed and borders for plants and shrubs.1. MONEY LAUNDERING REGULATIONS - Intending purchasers will be asked to produce identification documentation at a later stage and we would ask for your co-operation in order that there will be no delay in agreeing the sale. 2. These particulars do not constitute part or all of an offer or contract. 3. The measurements indicated are supplied for guidance only and as such must be considered incorrect. 4. Potential buyers are advised to recheck the measurements before committing to any expense. 5. Burchell Edwards has not tested any apparatus, equipment, fixtures, fittings or services and it is the buyers interests to check the working condition of any appliances. 6. Burchell Edwards has not sought to verify the legal title of the property and the buyers must obtain verification from their solicitor.BrochuresFull Details
Location
Address
Pine Close, Ripley
City
Pine Close
Features And Finishes
Four Bedrooms, Semi Detached, Driveway and Car Port for Ample Off Road Parking, Immaculately Presented, Beautifully Landscaped Rear Garden, Close to Town Centre, Desirable Cul de Sac Location, Viewings Highly Advised
Legal Notice
Our comprehensive database is populated by our meticulous research and analysis of public data. MirrorRealEstate strives for accuracy and we make every effort to verify the information. However, MirrorRealEstate is not liable for the use or misuse of the site's information. The information displayed on MirrorRealEstate.com is for reference only.
Real Estate Broker
Burchell Edwards, Ripley
Brokerage
Burchell Edwards, Ripley
Profile Brokerage WebsiteTop Tags
RipleyLikes
0
Views
47
Related Homes

494 Arboles Dr, Bishop, Inyo County, CA, 93514 Silicon Valley CA US
For Sale: USD169,888

208 -95 ATTMAR DR 208, Brampton, Ontario, L6P0Y6 Brampton ON CA
For Rent: CAD2,200/month

225 W 6th Street 306, Long Beach, Los Angeles County, CA, 90802 Silicon Valley CA US
For Sale: USD275,000

1333 Victor Road NE, Atlanta, DeKalb County, GA, 30324 Atlanta GA US
For Sale: USD520,000

4083 Arnold Avenue, Clearlake, Lake County, CA, 95422 Silicon Valley CA US
For Sale: USD220,000


