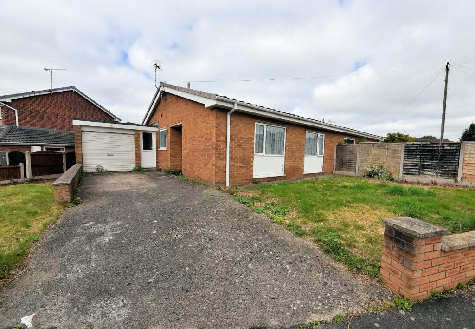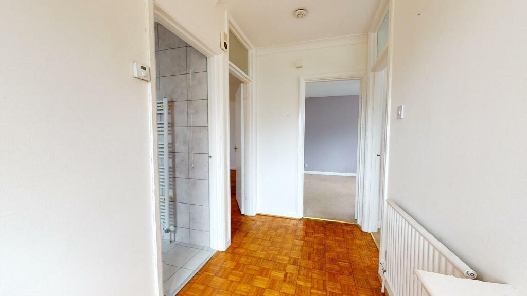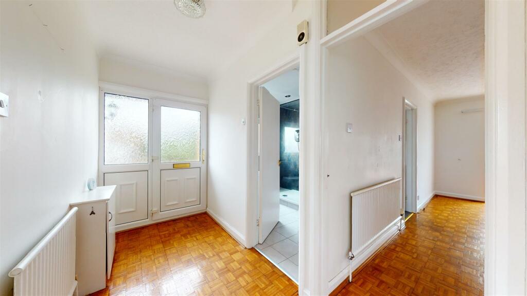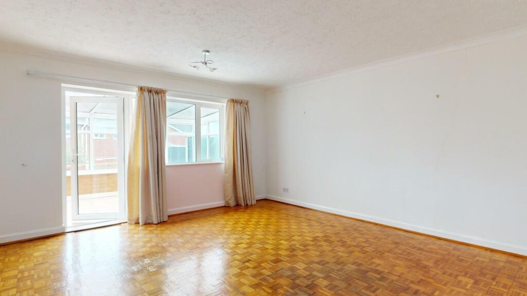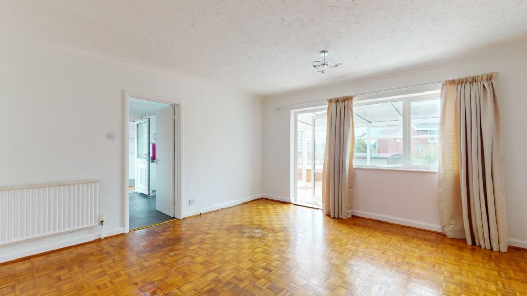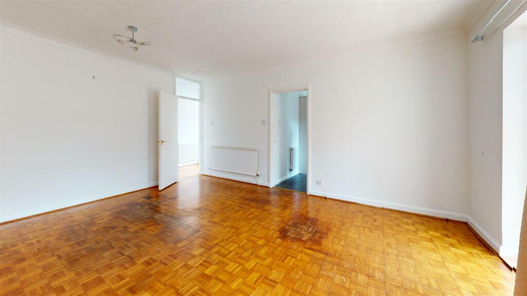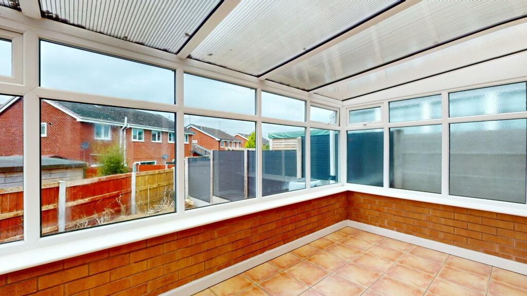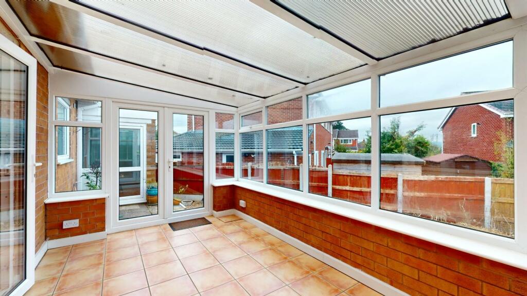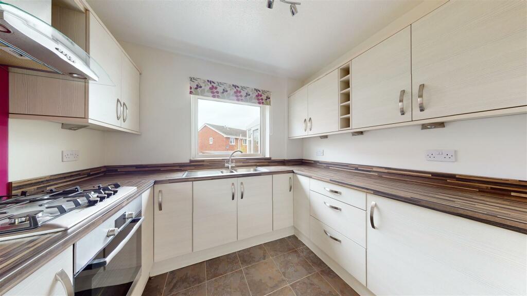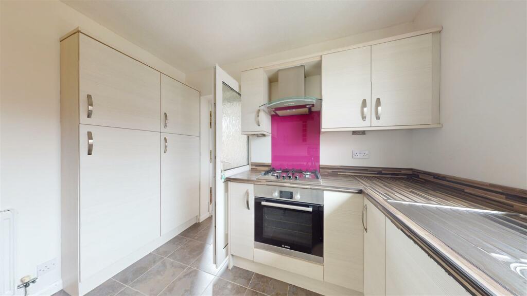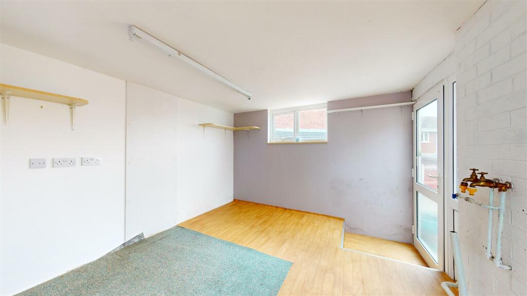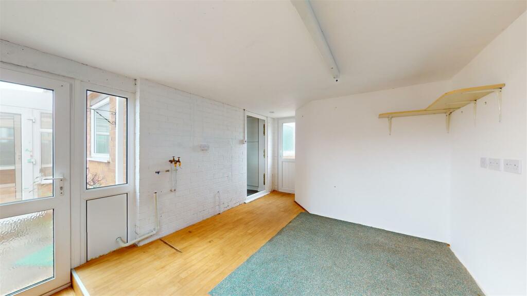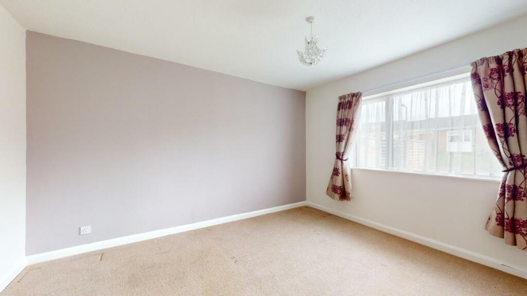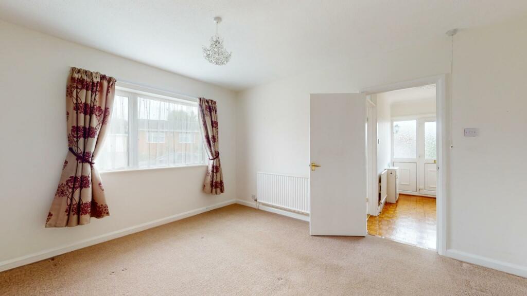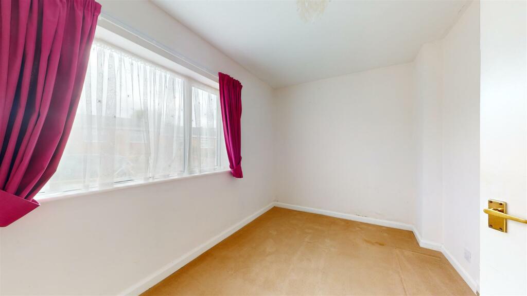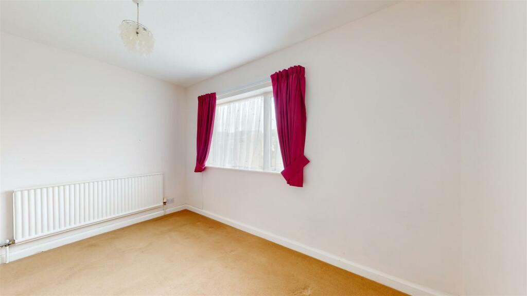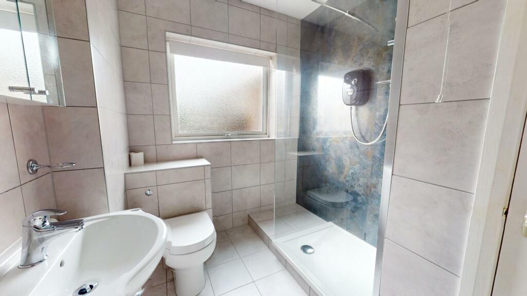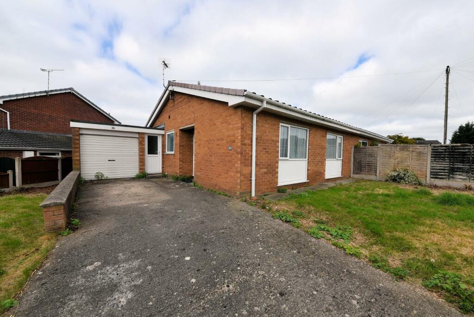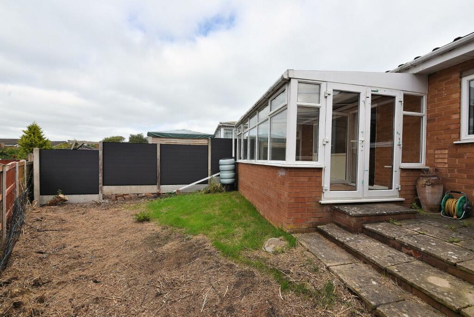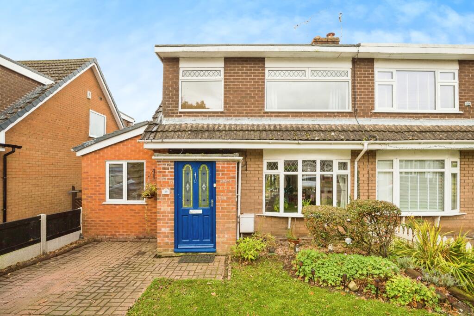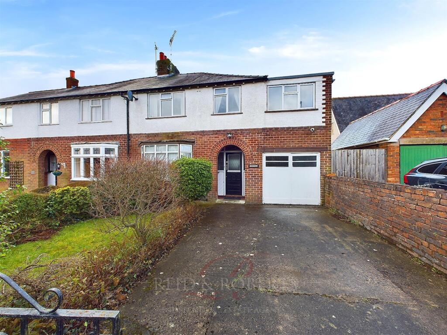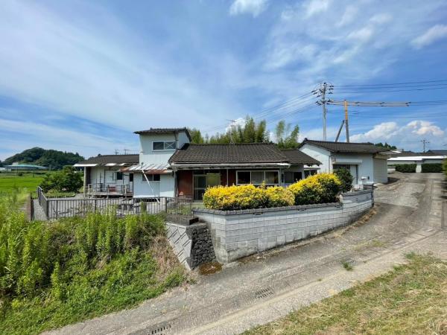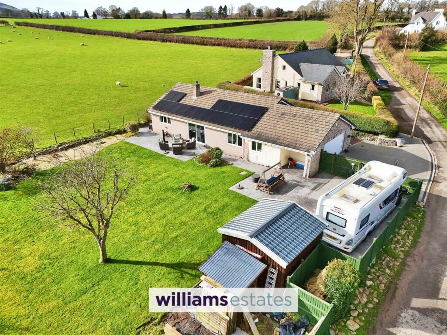Pine Grove, Mynydd Isa, Mold
For Sale : GBP 189950
Details
Bed Rooms
2
Bath Rooms
1
Property Type
Semi-Detached Bungalow
Description
Property Details: • Type: Semi-Detached Bungalow • Tenure: N/A • Floor Area: N/A
Key Features: • Well Proportioned Semi Detached Bungalow • Two Bedrooms • Spacious Living/Dining Room • Modern Fitted Kitchen & Shower Room • Converted Garage Into Useful Studio/Utilty Room • Driveway Parking • Gas Central Heating • Front & Rear Gardens • Small Established Cul De Sac • Near To Local Shops & Bus Services
Location: • Nearest Station: N/A • Distance to Station: N/A
Agent Information: • Address: The Cross, Mold, CH7 1AZ
Full Description: A WELL PROPORTIONED TWO BEDROOM SEMI DETACHED BUNGALOW WITH CONSERVATORY and converted garage providing a useful studio/utility room. Located within this established cul de sac within a short distance of local shops for daily needs and regular bus services. The property benefits from a gas fired central heating system, double glazing, modern fitted kitchen and updated shower room. Outside there is a long drive providing parking for two cars and front and rear garden areas. In brief comprising: reception hall, spacious living room with parquet wood block floor, conservatory, modern kitchen with integrated appliances, studio/utility room, two good size bedrooms and modern shower room. Integral store. No onward chain.Location - The property forms part of this small established cul-de-sac, conveniently located for local amenities, to include a small range of shops serving daily needs in the village centre, local bus services and schools for all ages. Mynydd Isa is located about a mile from Mold town centre, which provides a more comprehensive range of shopping facilities catering for daily needs, a popular twice weekly street market and leisure facilities, and the area is ideally placed for access to the A494.The Accommodation Comprises - Front Entrance - Recessed front entrance with UPVC double glazed panelled door to reception hall.Reception Hall - Parquet wood block floor, radiator and electricity meter cupboard.Living Room - 5.16m x 4.52m (16'11" x 14'10") - A spacious room with continuation of the parquet wood block flooring, TV aerial point, coved ceiling, radiator, internal double glazed window and full length double glazed internal door leading through to the conservatory.Conservatory - 4.24m x 2.54m (13'11" x 8'4") - Built on a brick base with UPVC double glazed windows and polycarbonate type roof. Double glazed exterior doors, tiled floor and power points.Kitchen - 2.95m x 2.74m (9'8" x 9') - Fitted with a modern range of wood grain effect fronted base and wall units with contrasting wood block effect worktops with matching upstands and inset Franke stainless steel sink unit with preparation bowl and mixer tap. Integrated appliances comprising Bosch stainless steel four gas burner hob with cooker hood and electric oven beneath and Belling fridge. Tiled floor, radiator, double glazed window to the rear and internal double glazed door leading through to studio/utility room.Studio/Utility Room - 3.51m x 3.12m plus recess (11'6" x 10'3" plus rece - A versatile room with double glazed window and matching double glazed exterior door to the garden, power points, connection for washing machine and uPVC double glazed exterior door to the drive.Bedroom One - 4.04m x 3.48m (13'3" x 11'5") - Double glazed window to the front, and radiator.Bedroom Two - 3.76m x 2.41m (12'4" x 7'11") - Double glazed window to the front and radiator.Shower Room - 2.69m x 1.83m (8'10" x 6') - A modern well appointed shower room with attractive tiled walls with matching floor comprising walk in shower with full length glazed panel and Triton electric shower, vanity wash basin with cabinet beneath and WC with concealed cistern. Double glazed window, loft access, towel radiator and cupboard housing the Worcester gas fired central heating boiler.Outside - The property has a wide frontage with a concrete driveway providing off road parking for two cars.Integral Store - 2.36m x 1.07m (7'9" x 3'6") - Roller type door.Front Garden - Lawned gardens extend to either side of the drive.Rear Garden - Triangular shaped garden to rear.Directions - From the Agent's Mold Office proceed along Chester Street turning right at the roundabout onto Chester Road. Follow the road to the outskirts of the town and take the second exit signposted for Mynydd Isa/Buckley. Follow the road up the hill and after passing the children's play area on the right, take the left turning thereafter onto Park Avenue and first right into Pine Grove, where the property will be found at the left hand side.Tenure - Understood to be FreeholdCouncil Tax - Flintshire County Council - Tax Band DAnti Money Laundering Regulations - Intending purchasers will be asked to produce identification documentation before we can confirm the sale in writing. There is an administration charge of £80.00 inc VAT per transaction payable by both buyers and sellers, as we must electronically verify the identity of all in order to satisfy Government requirements regarding customer due diligence. We work in partnership with Lifetime Legal, who will carry out these checks. We would ask for your co-operation in order that there will be no delay in agreeing the sale.Material Information Report - The Material Information Report for this property can be viewed on the Rightmove listing. Alternatively, a copy can be requested from our office which will be sent via email.Extra Services - Mortgage referrals, conveyancing referral and surveying referrals will be offered by Cavendish Estate Agents. If a buyer or seller should proceed with any of these services then a commission fee will be paid to Cavendish Estate Agents Ltd upon completion.Priority Investor Club - If you are considering purchasing this property as a buy to let investment, our award winning lettings and property management department offer a preferential rate to anyone who purchases a property through Cavendish and lets with Cavendish. For more information contact Lettings Manager, David Adams on or david. Viewing - By appointment through the Agent's Mold Office .FLOOR PLANS - included for identification purposes only, not to scale.DW/PMWAmended JWBrochuresPine Grove, Mynydd Isa, MoldBrochure
Location
Address
Pine Grove, Mynydd Isa, Mold
City
Mynydd Isa
Features And Finishes
Well Proportioned Semi Detached Bungalow, Two Bedrooms, Spacious Living/Dining Room, Modern Fitted Kitchen & Shower Room, Converted Garage Into Useful Studio/Utilty Room, Driveway Parking, Gas Central Heating, Front & Rear Gardens, Small Established Cul De Sac, Near To Local Shops & Bus Services
Legal Notice
Our comprehensive database is populated by our meticulous research and analysis of public data. MirrorRealEstate strives for accuracy and we make every effort to verify the information. However, MirrorRealEstate is not liable for the use or misuse of the site's information. The information displayed on MirrorRealEstate.com is for reference only.
Real Estate Broker
Cavendish Estate Agents, Mold
Brokerage
Cavendish Estate Agents, Mold
Profile Brokerage WebsiteTop Tags
Two BedroomsLikes
0
Views
39
Related Homes
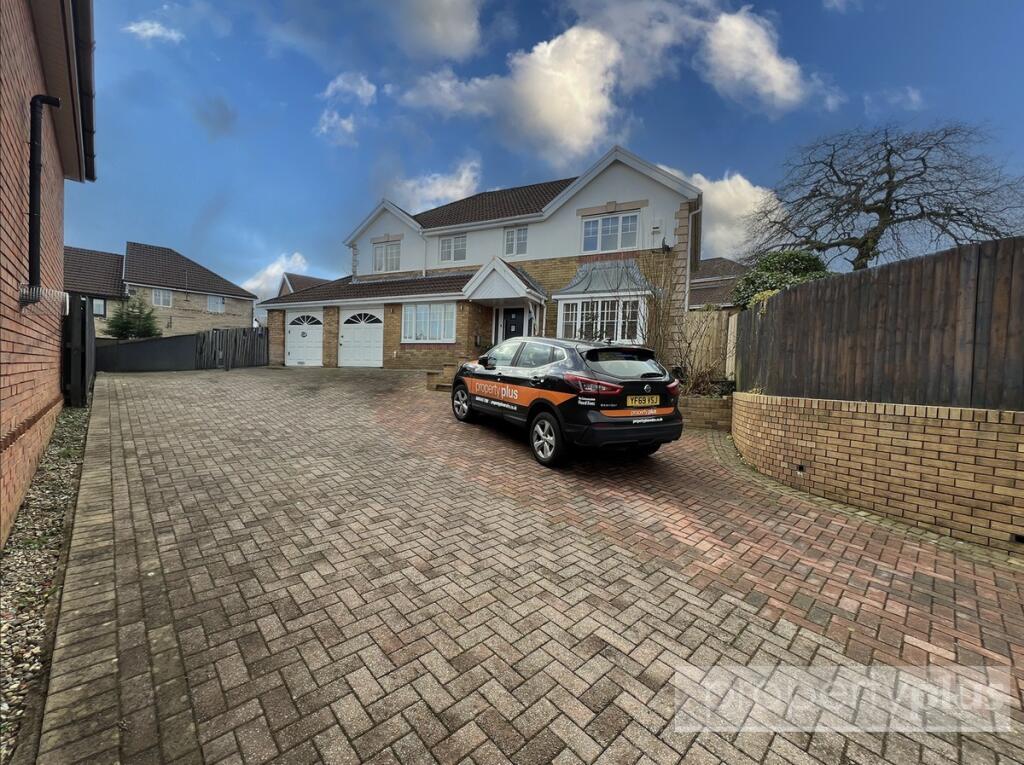
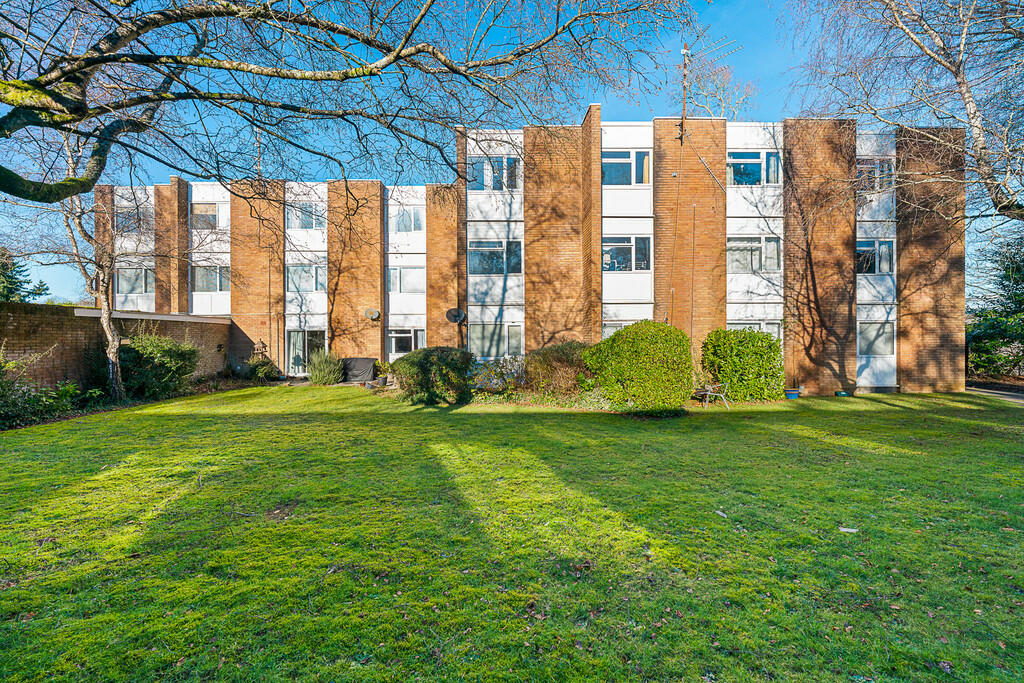
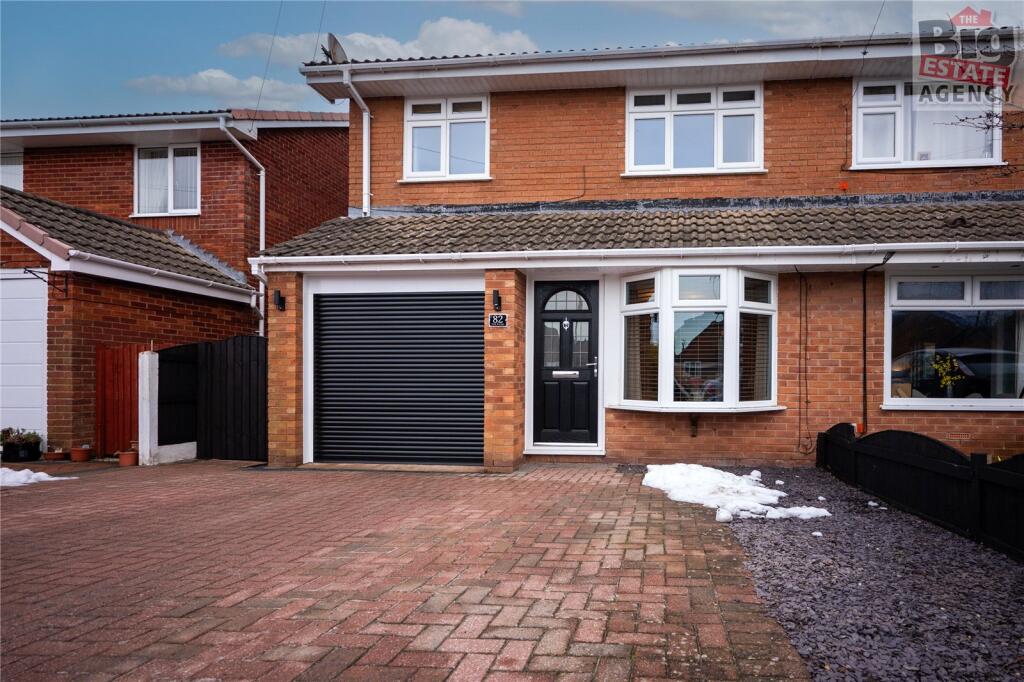

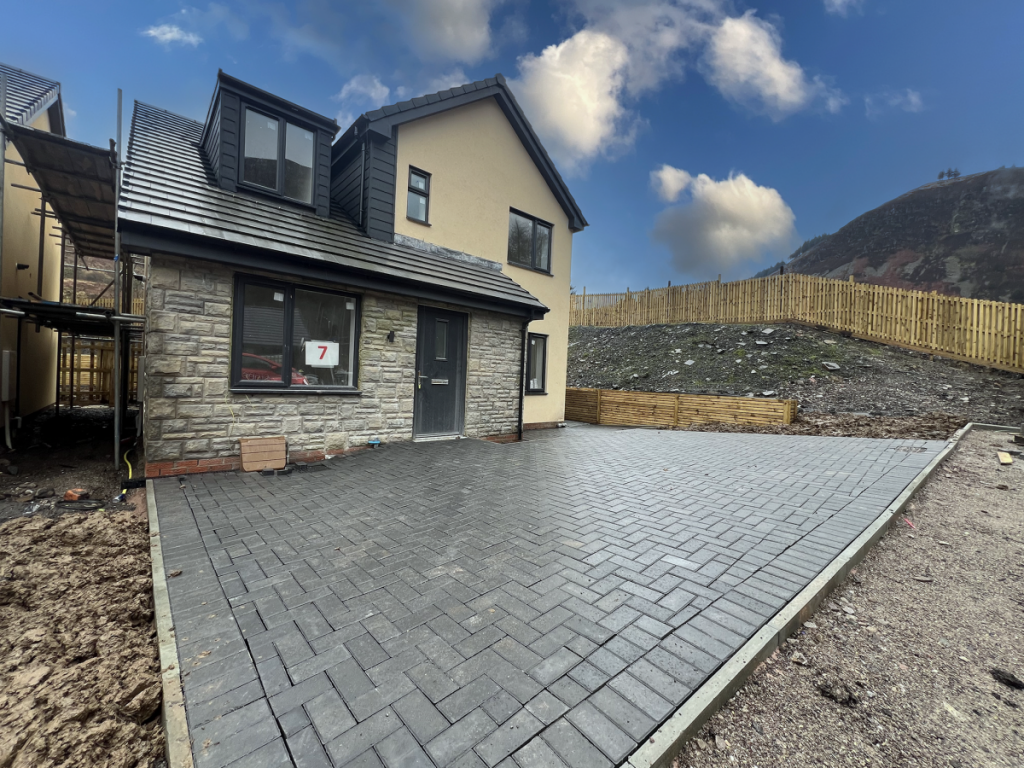
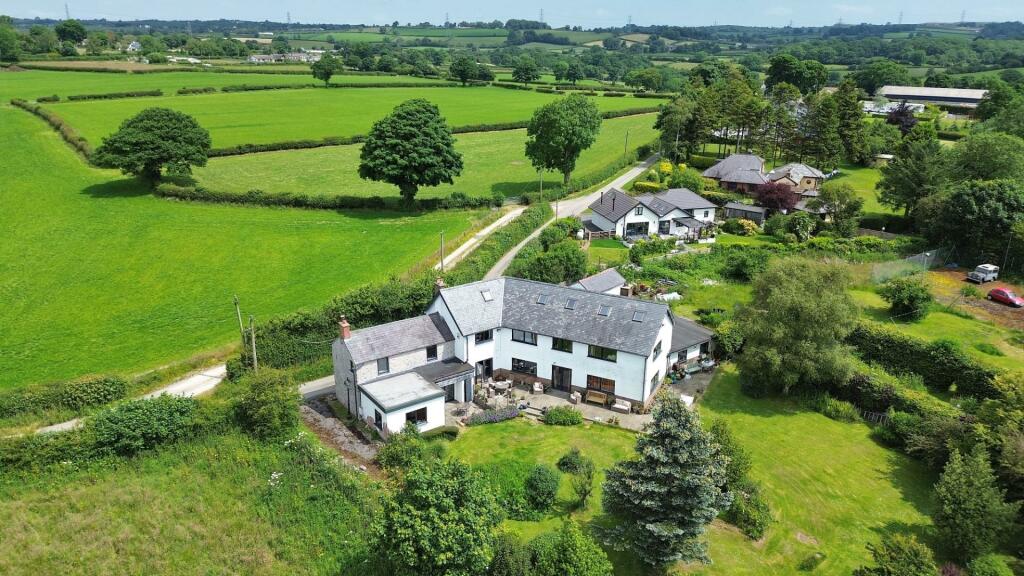

6748 Bristle Falls Street, Las Vegas, Clark County, NV, 89149 Las Vegas NV US
For Sale: USD530,000

