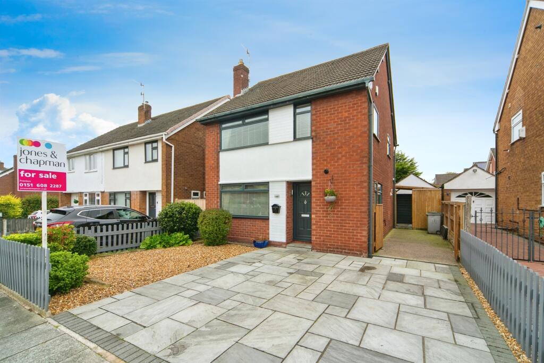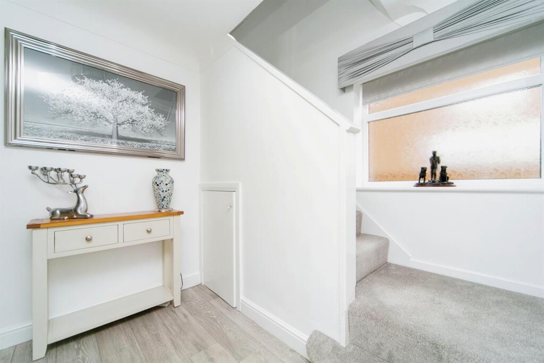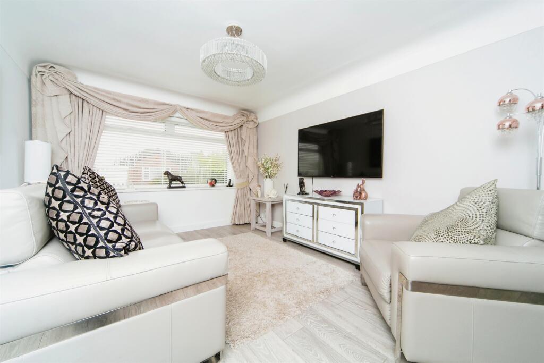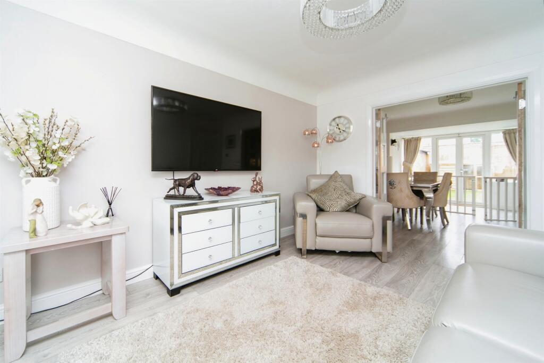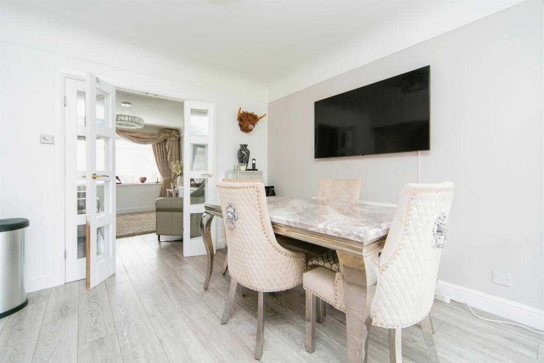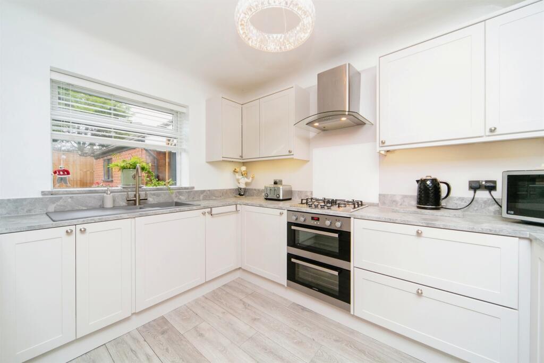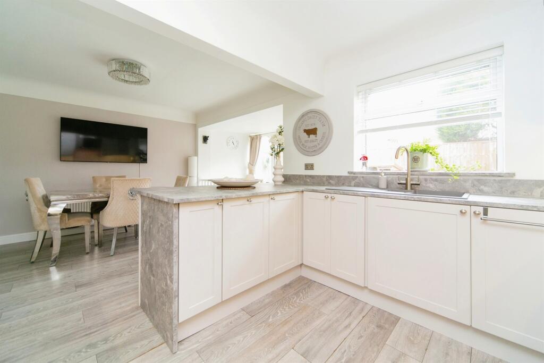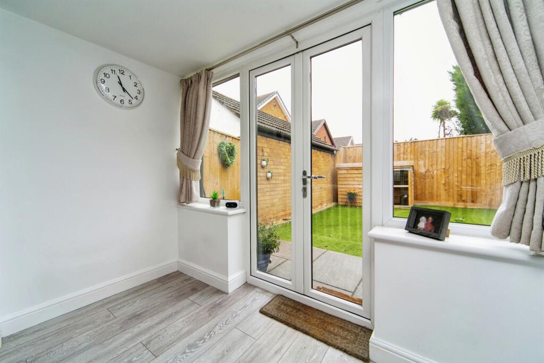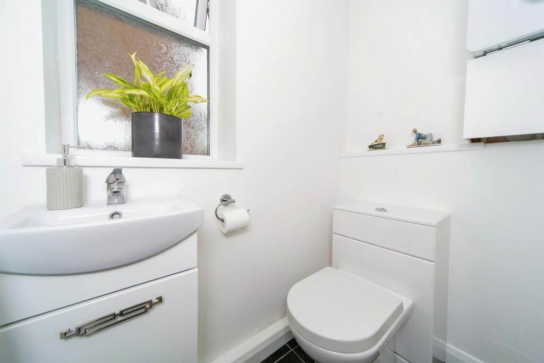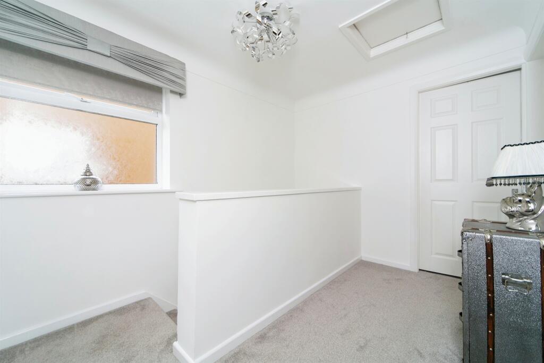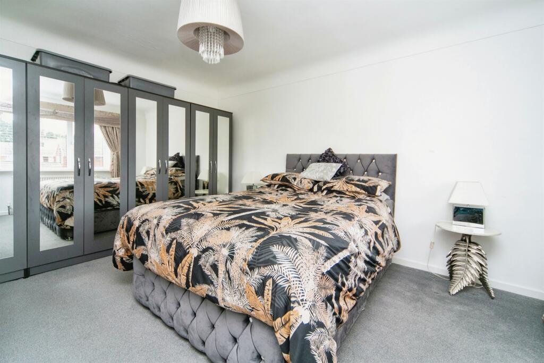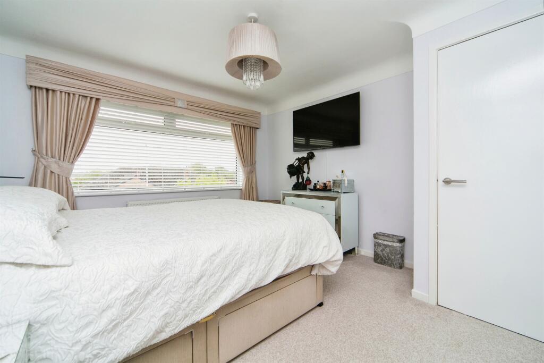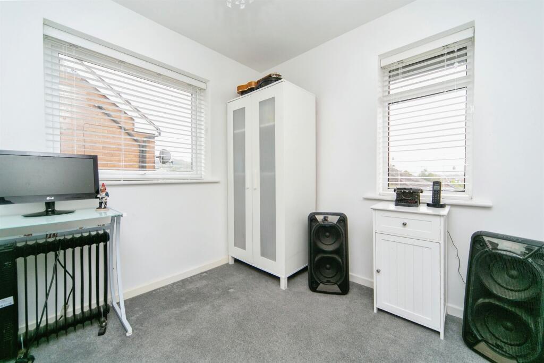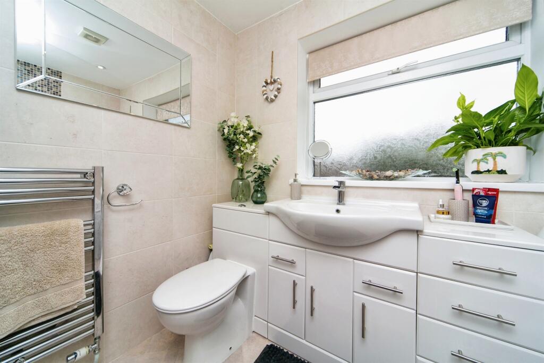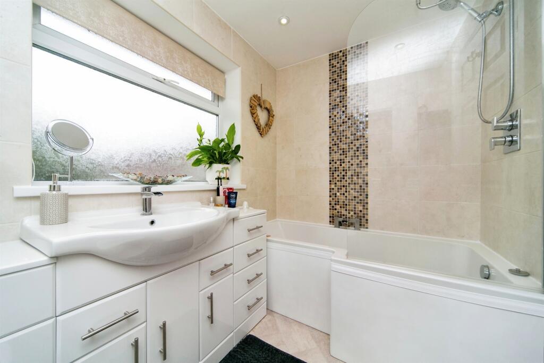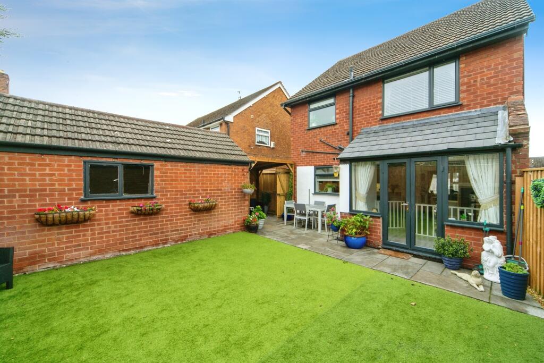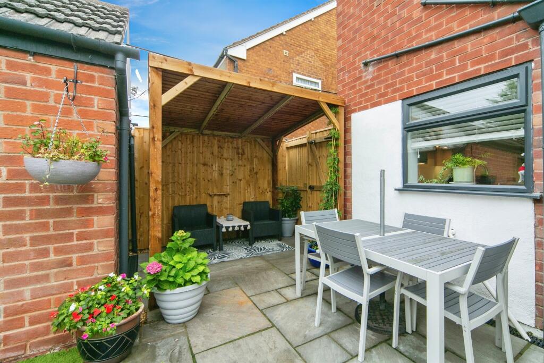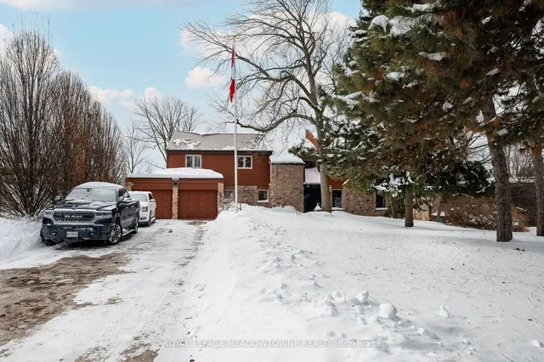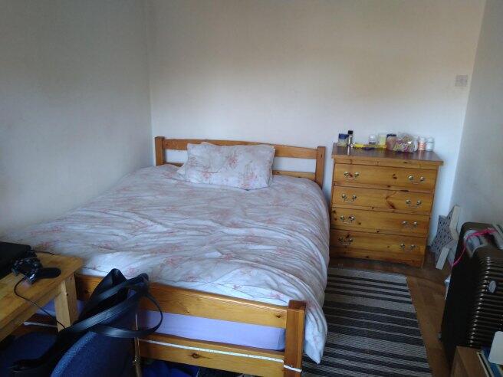Pine Tree Avenue, Prenton
For Sale : GBP 285000
Details
Bed Rooms
3
Bath Rooms
1
Property Type
Detached
Description
Property Details: • Type: Detached • Tenure: N/A • Floor Area: N/A
Key Features: • Detached Family Home • Council Tax Band - C • Three Double Bedrooms • Gorgeous Kitchen Diner • Fabulous Layout, Immaculate Throughout • Rear Garden • Capacious Driveway and Garage • Excellent Transport Links & Close to Local Schools and Amenities
Location: • Nearest Station: N/A • Distance to Station: N/A
Agent Information: • Address: 349 Woodchurch Road, Prenton, CH42 8PE
Full Description: SUMMARYIdeal for families, entertaining or both, this three-bedroom detached house is absolutely immaculate throughout and should be viewed with utmost alacrity!DESCRIPTIONImmaculate throughout and so beautifully laid out this three-bedroom detached house manages to offer the pristine standards of a showroom while being, simultaneously, a home that is made to be lived in rather than just admired: from the way the living rooms downstairs have been arranged to the proportions of the bright and airy bedrooms this house perfectly marries elegance with true liveability. The downstairs is painted in subtle variations of soft neutral tones throughout, from the airy hallway into the cozy lounge and through the glass bi-fold doors, which open onto that truly spectacular kitchen diner. Partly thanks to the décor, the rooms flow seamlessly into one another, creating an ideal set up for entertaining whilst also offering the option of privacy in case someone wants to chill in the lounge while others are chatting in that gorgeous new kitchen. Personally I doubt I'd ever want to leave the latter: it's so easy to imagine spending the day in there while people come in and out to sit either at the dining room table or possibly in the alcove by the French doors, which open out onto that easy to maintain garden, which itself has the option of a seating area underneath the wooden canopy by the garage (which, the latter, might be made into a gym or utility considering you've also got a driveway with room for several cars!). All that remains to be mentioned is the capacious family bathroom, which you'll be free to enjoy at leisure as there's also a downstairs WC!Hallway Lounge 14' 3" x 11' 3" ( 4.34m x 3.43m )Double glazed window to front, radiator and laminate flooring.Dining Room 15' 1" x 9' 2" ( 4.60m x 2.79m )Open plan to kitchen. Double glazed doors to rear garden, radiator, laminate, space for dining table and chairs.Kitchen 10' 10" x 9' 1" ( 3.30m x 2.77m )Recently fitted new kitchen; wall and base units, sink and drainer, open plan with diner. Gas hob and electric oven.Cloakroom With WC.Bedroom One 13' 3" x 11' 3" ( 4.04m x 3.43m )Double glazed window, carpet and radiator.Bedroom Two 12' 1" x 10' 1" ( 3.68m x 3.07m )Double glazed window, carpet and radiator.Bedroom Three 9' 1" x 8' ( 2.77m x 2.44m )Double glazed window, carpet and radiator.Bathroom Three-piece suite with shower over bath, wash hand basin, radiator, double glazed frosted window, WC.Rear Garden Astroturf lawn, paved area with alcove. Detached garage access, and side access to front.1. MONEY LAUNDERING REGULATIONS: Intending purchasers will be asked to produce identification documentation at a later stage and we would ask for your co-operation in order that there will be no delay in agreeing the sale. 2. General: While we endeavour to make our sales particulars fair, accurate and reliable, they are only a general guide to the property and, accordingly, if there is any point which is of particular importance to you, please contact the office and we will be pleased to check the position for you, especially if you are contemplating travelling some distance to view the property. 3. The measurements indicated are supplied for guidance only and as such must be considered incorrect. 4. Services: Please note we have not tested the services or any of the equipment or appliances in this property, accordingly we strongly advise prospective buyers to commission their own survey or service reports before finalising their offer to purchase. 5. THESE PARTICULARS ARE ISSUED IN GOOD FAITH BUT DO NOT CONSTITUTE REPRESENTATIONS OF FACT OR FORM PART OF ANY OFFER OR CONTRACT. THE MATTERS REFERRED TO IN THESE PARTICULARS SHOULD BE INDEPENDENTLY VERIFIED BY PROSPECTIVE BUYERS OR TENANTS. NEITHER SEQUENCE (UK) LIMITED NOR ANY OF ITS EMPLOYEES OR AGENTS HAS ANY AUTHORITY TO MAKE OR GIVE ANY REPRESENTATION OR WARRANTY WHATEVER IN RELATION TO THIS PROPERTY.BrochuresPDF Property ParticularsFull Details
Location
Address
Pine Tree Avenue, Prenton
City
Pine Tree Avenue
Features And Finishes
Detached Family Home, Council Tax Band - C, Three Double Bedrooms, Gorgeous Kitchen Diner, Fabulous Layout, Immaculate Throughout, Rear Garden, Capacious Driveway and Garage, Excellent Transport Links & Close to Local Schools and Amenities
Legal Notice
Our comprehensive database is populated by our meticulous research and analysis of public data. MirrorRealEstate strives for accuracy and we make every effort to verify the information. However, MirrorRealEstate is not liable for the use or misuse of the site's information. The information displayed on MirrorRealEstate.com is for reference only.
Real Estate Broker
Jones & Chapman, Prenton
Brokerage
Jones & Chapman, Prenton
Profile Brokerage WebsiteTop Tags
Likes
0
Views
6
Related Homes

75 ELLEN Street Unit 210, Barrie, Ontario, L4N7R6 Barrie ON CA
For Sale: CAD480,000







