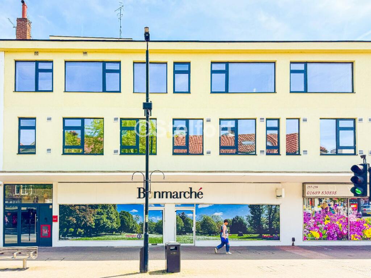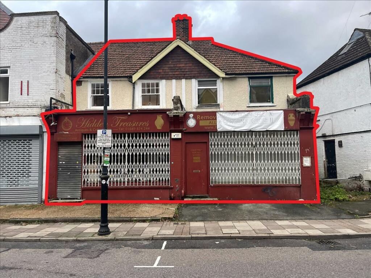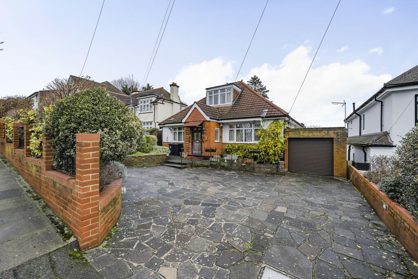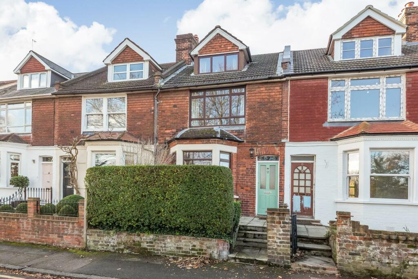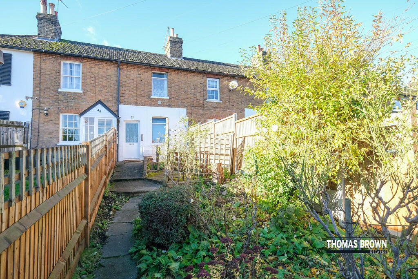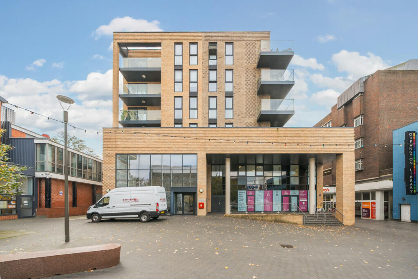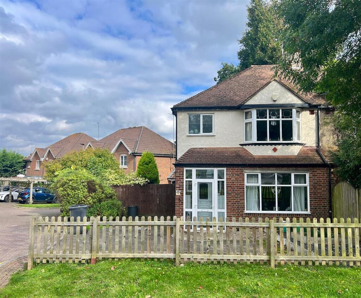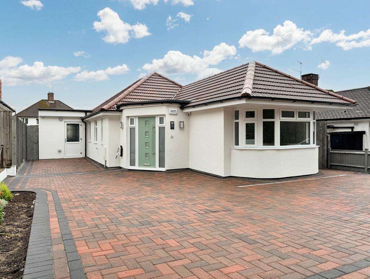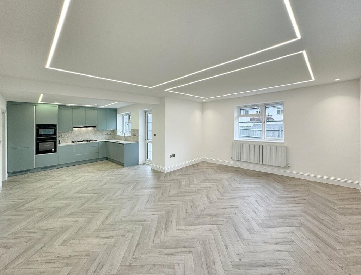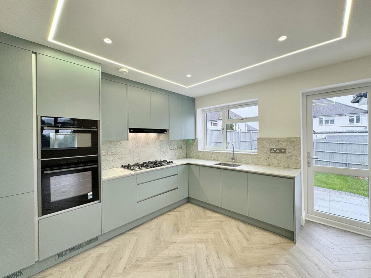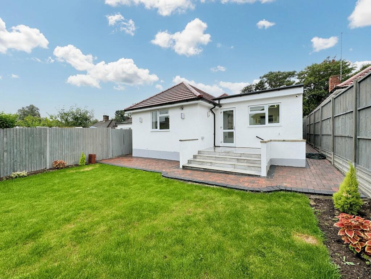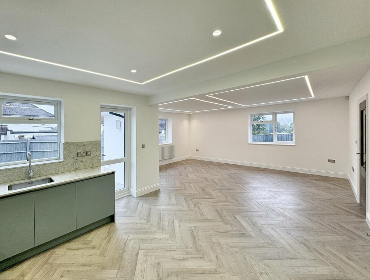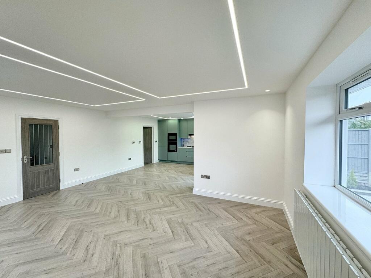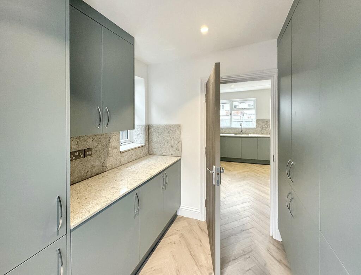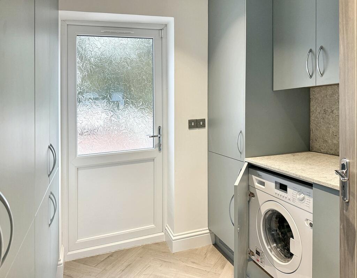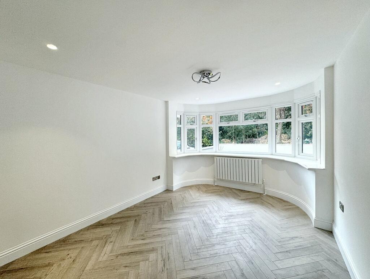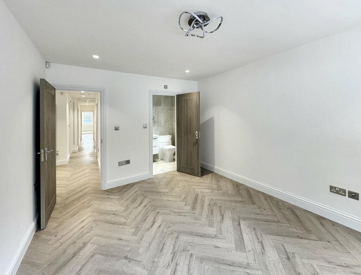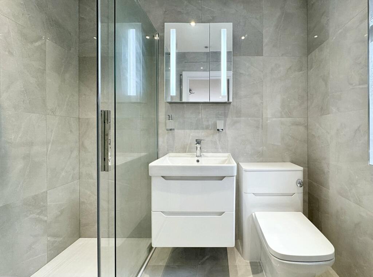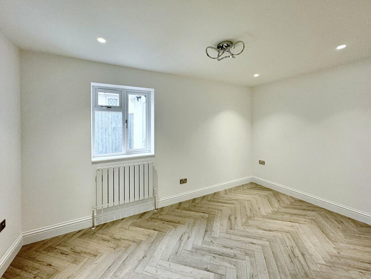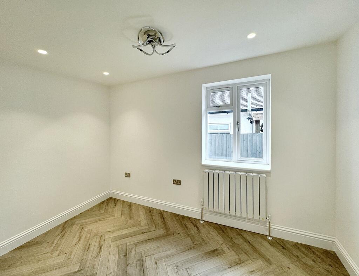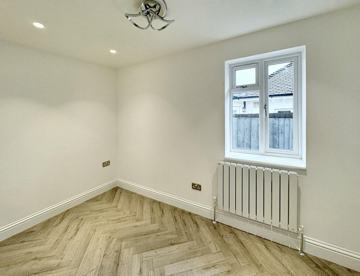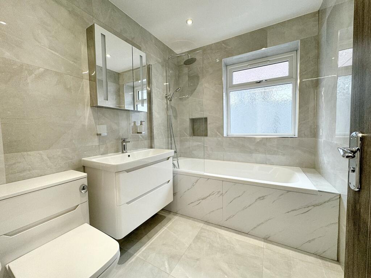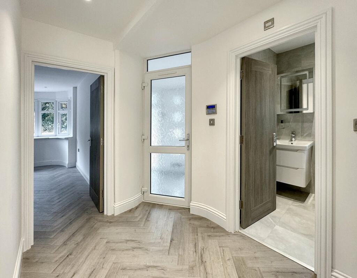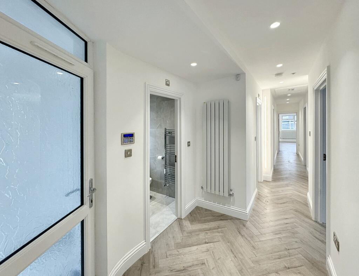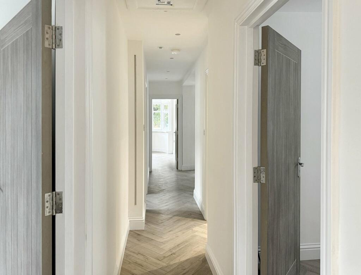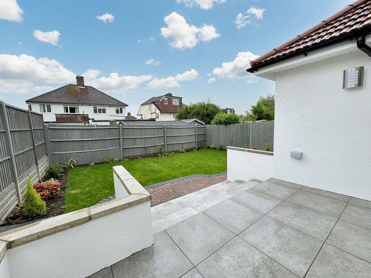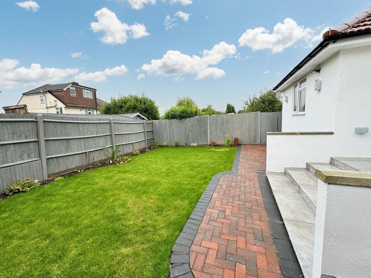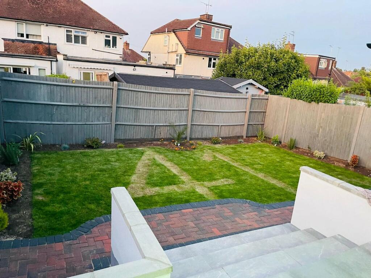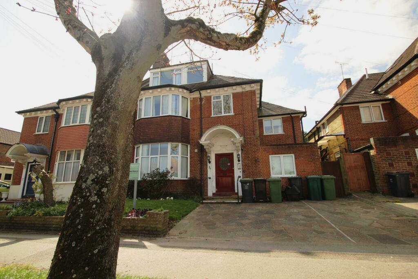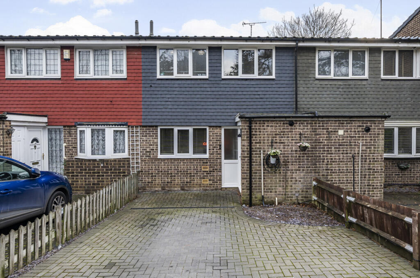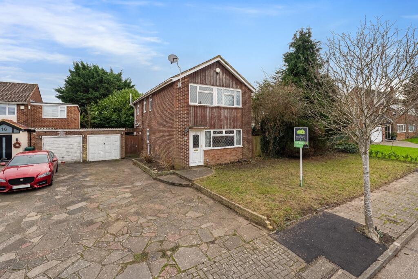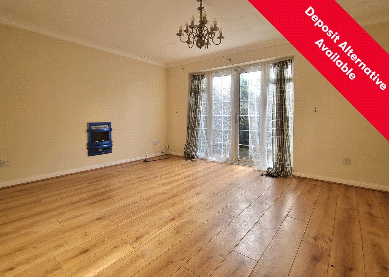Pinewood Drive, Orpington, BR6
For Sale : GBP 700000
Details
Bed Rooms
4
Bath Rooms
2
Property Type
Detached Bungalow
Description
Property Details: • Type: Detached Bungalow • Tenure: N/A • Floor Area: N/A
Key Features: • Deceptively Spacious • Detached Bungalow • Four Bedrooms • Social Living Space • En-Suite Shower Room • Fully Integrated Kitchen • Separate Utility Room • Solar Roof Panels • Completely Refurbished • Desirable Location
Location: • Nearest Station: N/A • Distance to Station: N/A
Agent Information: • Address: 1 Fairway, Petts Wood, BR5 1EF
Full Description: GUIDE PRICE £725,000 - £750,000This 1930s built detached bungalow has undergone complete refurbishment and has been extended to the rear and side elevations to a high specification indeed. There are many features for the discerning purchaser to consider, which are listed within the main brochure. The accommodation affords four bedrooms, a desirable social living space of 8.34m x 5.61m, comprising a fully integrated kitchen, family and dining space, a separate utility room, stylish en-suite shower room off the main bedroom, contemporary family bathroom and cloakroom off the deep hallway (9m deep). Outside you will find a paved patio, garden area laid to lawn, side access and block-paved frontage for parking several cars. To fully appreciate the overall space on offer and attention to detail applied by the present owner, interior viewing comes highly recommended. Exclusive to PROCTORS. For the growing family or buyers looking for everything on one level, but not willing to compromise on space this property is for you. Pinewood Drive is ideally placed for reputable schools, grammar schools St Olaves and Newstead Woods, good transport links, Orpington mainline station, The Crescent for handy shops, Orpington and Green St Green amenities.Main Property FeaturesFour bedrooms, master with en-suite and separate family bathroom and toilet.Front porch for added security and second entrance direct to utility area.New high capacity washer/dryer in utility area.Driveway with parking for three vehicles.Rear garden with paved patio area for dining, access via both sides of the property.Front and rear garden taps and sockets.High quality fitted kitchen with Neff appliances, hob, oven, microwave and fridge/freezer.Kitchen units with built-in LED.LED feature ceiling in kitchen, full RGBW.LED feature ceiling in lounge/dining area.Hallway sensors for column LED, on dawn to dusk.All bathrooms/toilet have auto on/off sensor-controlled LED strips.Full 5 camera CCTV system, with HDD and central operating unit-recorded.Central station alarm installed.CAT6 cabling throughout, including each bedroom for wired internet connection and expandable switch in utility room.Brand...Entrance PorchDouble glazed entrance door, ceramic tiled floor.Entrance Hall9m deep. Double glazed inner door, vertical radiator, access to loft with ladder, room thermostat.Social Living Space8.34m x 5.61m (27' 4" x 18' 5")Lounge AreaDouble glazed windows to rear and side, radiator, under floor heating, network hub.Kitchen AreaDouble glazed door to garden, double glazed window to rear, range of matt grey wall and base cabinets, built-in Neff electric oven and eye level microwave oven, Neff gas hob set in quartz worktop, quartz upstand, Neff extractor hood, inset sink bowl with fluted drainer, integrated fridge/freezer, integrated dishwasher, built-under recycling units, pan drawers, door to utility room.Utility Room2.25m x 2.24m (7' 5" x 7' 4") Double glazed entrance door to front, range of coordinating wall and base cabinets, quartz worktops and splash back, wall to wall tall storage units housing electrics, solar panel controls, CCTV, central heating boiler and valves, CCTV, networking hub.Bedroom One4.50m x 3.31m (14' 9" x 10' 10") (Into bay window) Double glazed bay window to front, radiator.En-Suite Shower Room2.24m x 1.39m (7' 4" x 4' 7") Double glazed window to side, shower cubicle with drench shower head, built-in cabinet W.C., wall mounted hand wash basin, LED wall cabinet, chrome heated towel rail, extractor fan.Bedroom Two (left)4.28m x 2.60m (14' 1" x 8' 6") Double glazed window to side, radiator.Bedroom Three (right)3.69m x 2.24m (12' 1" x 7' 4") Double glazed window to side, radiator.Bedroom Four (right)3.70m x 2.07m (12' 2" x 6' 9") Double glazed window to side, radiator.Family Bathroom2.41m x 1.93m (8' 0" x 6' 4") Double glazed window to side, white suite comprising bath with built-in shower over, drench head shower, shower screen, back to cabinet W.C., hand wash basin set on vanity unit, LED wall cabinet, extractor fan.Cloakroom1.51m x 1.27m (5' 0" x 4' 2") Double glazed window to side, back to cabinet W.C., wall mounted hand wash basin, LED wall cabinet, chrome heated towel rail, extractor fan.Rear GardenPaved patio area, laid to lawn, established borders, side access gate. side access to both elevations.FrontageBlock-paved frontage for several cars. car charging unit.Council TaxLocal Authority : BromleyCouncil Tax Band : FBrochuresBrochure 1Brochure 2Brochure 3
Location
Address
Pinewood Drive, Orpington, BR6
City
Orpington
Features And Finishes
Deceptively Spacious, Detached Bungalow, Four Bedrooms, Social Living Space, En-Suite Shower Room, Fully Integrated Kitchen, Separate Utility Room, Solar Roof Panels, Completely Refurbished, Desirable Location
Legal Notice
Our comprehensive database is populated by our meticulous research and analysis of public data. MirrorRealEstate strives for accuracy and we make every effort to verify the information. However, MirrorRealEstate is not liable for the use or misuse of the site's information. The information displayed on MirrorRealEstate.com is for reference only.
Related Homes
