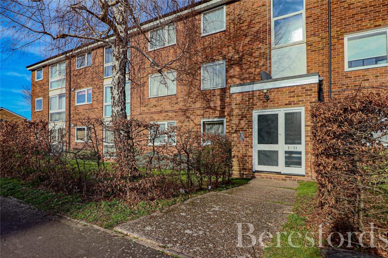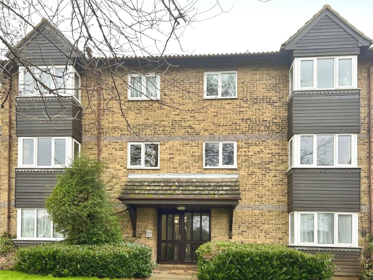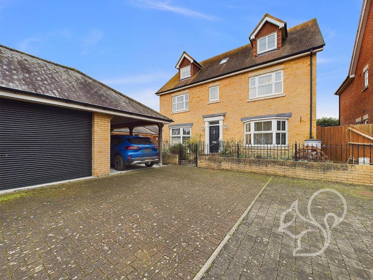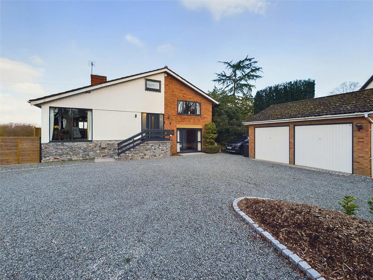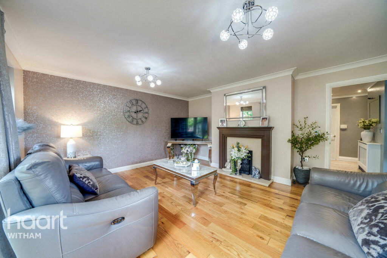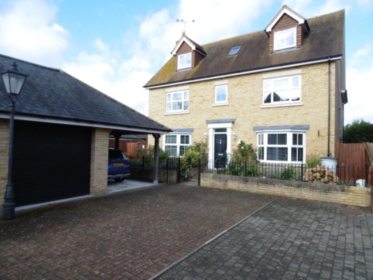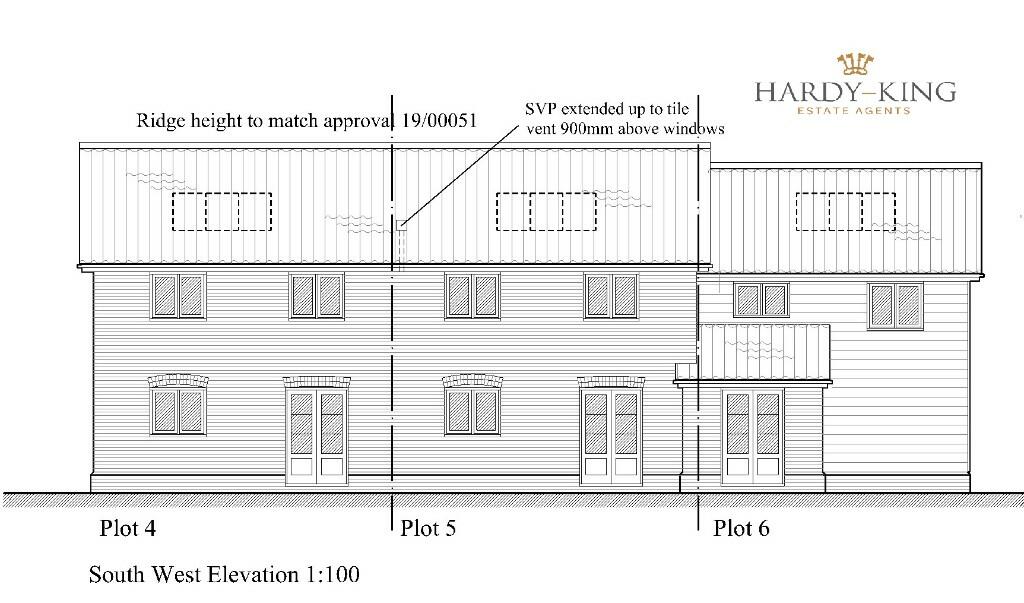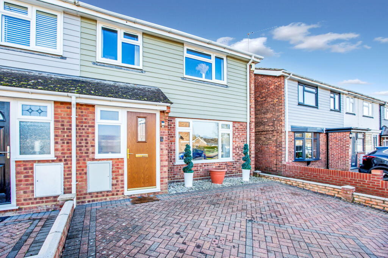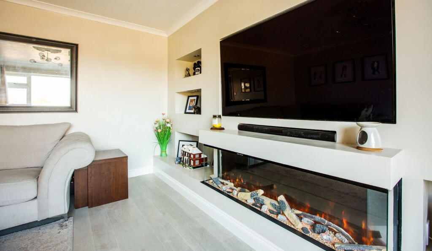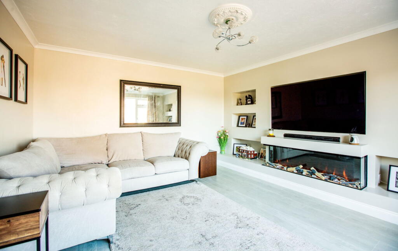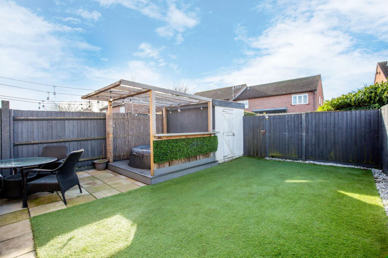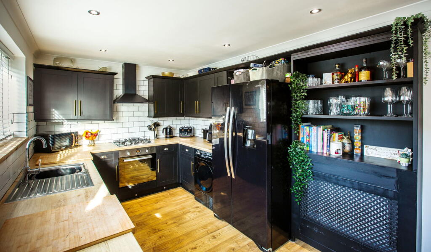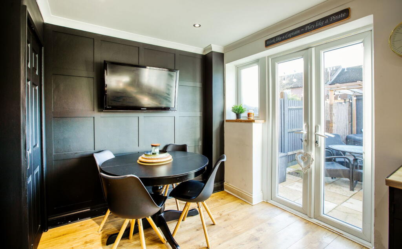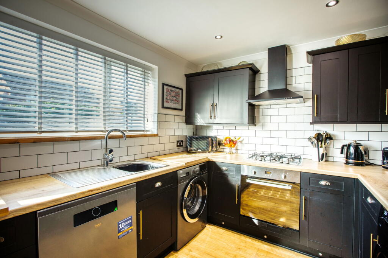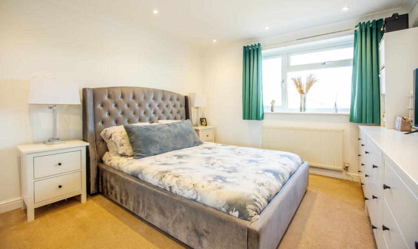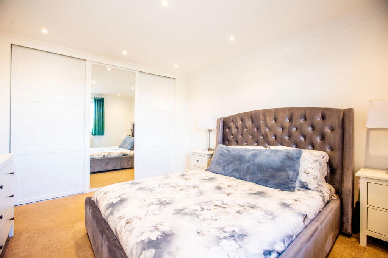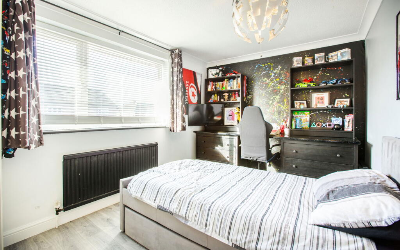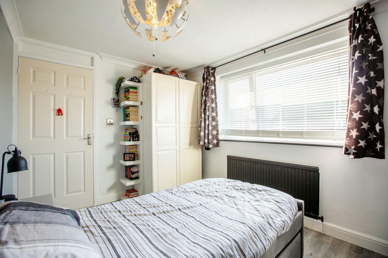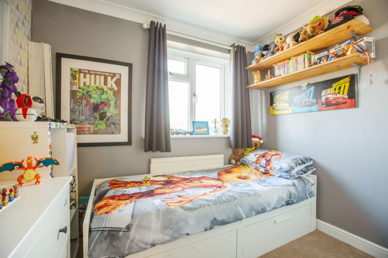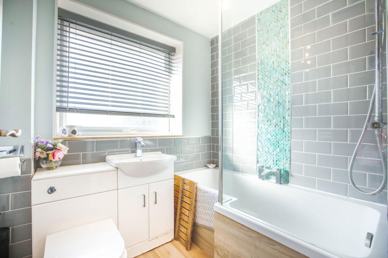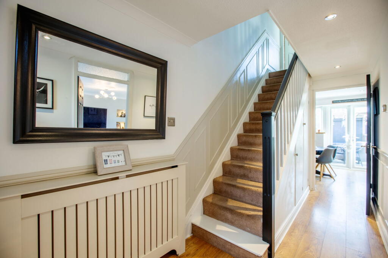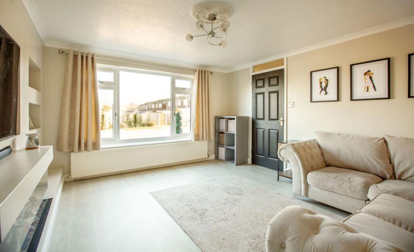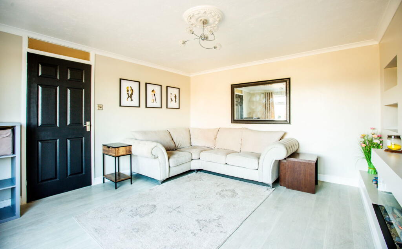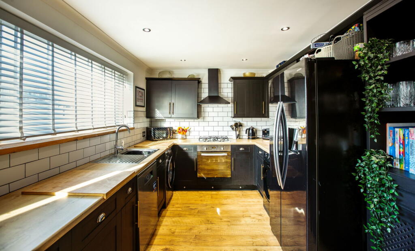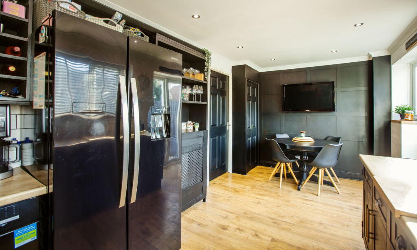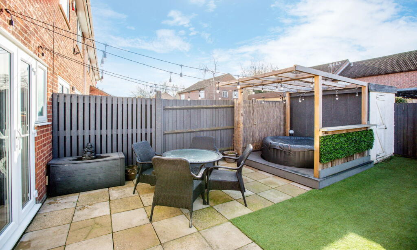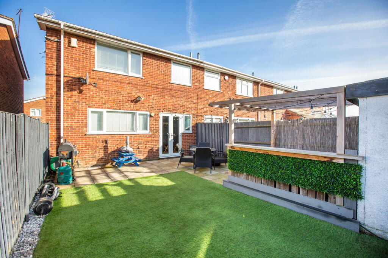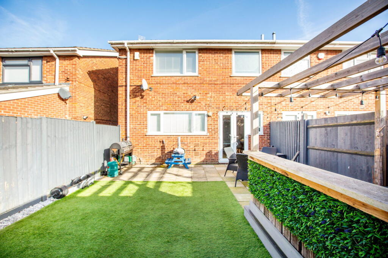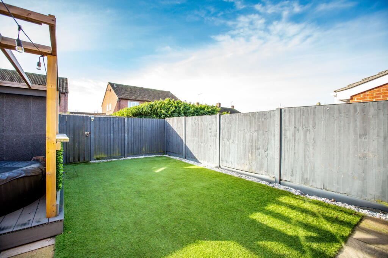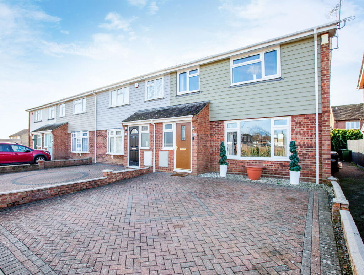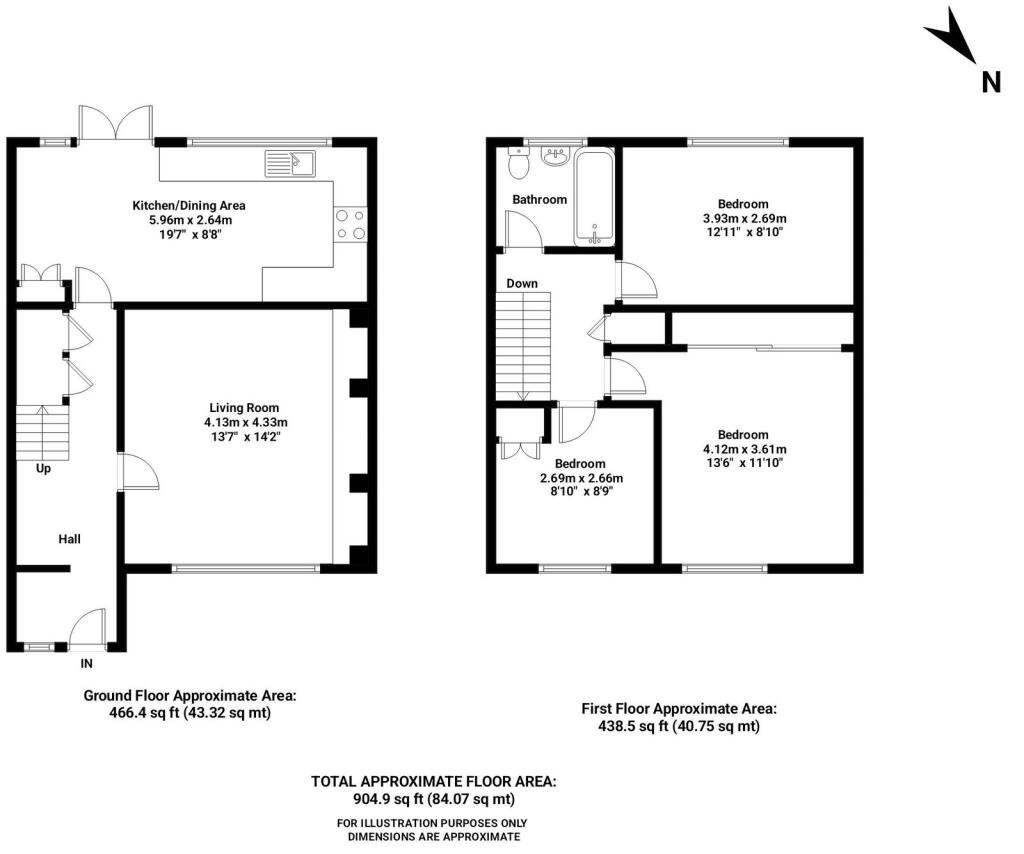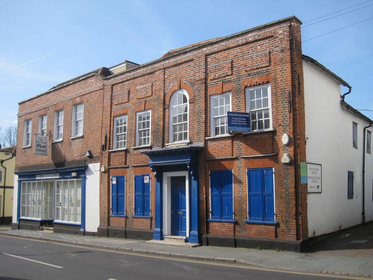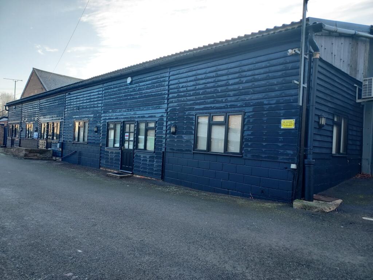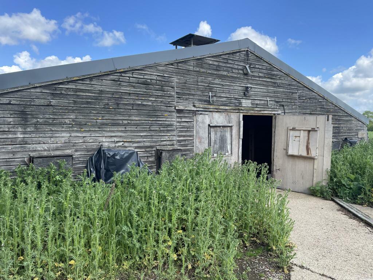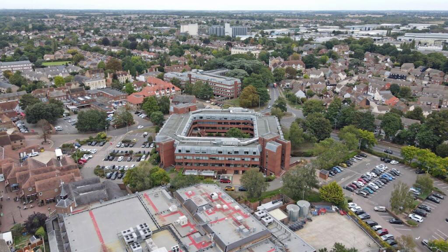Pinkham Drive, Witham, CM8
For Sale : GBP 350000
Details
Bed Rooms
3
Bath Rooms
1
Property Type
End of Terrace
Description
Property Details: • Type: End of Terrace • Tenure: N/A • Floor Area: N/A
Key Features: • THREE BEDROOM END OF TERRACE HOME • PRESENTED IN GOOD CONDITION THROUGHOUT • OPEN PLANNED KITCHEN/DINER • SOUTH FACING LOW MAINTENANCE REAR GARDEN • DRIVEWAY FOR 2/3 VEHICLES • FANTASTIC FIRST TIME BUY OR UPSIZE • GOOD SIZE BEDROOMS • CLOSE PROXIMITY TO TOWN CENTRE AND LOCAL AMENITIES • FALLING INTO SOME GREAT SCHOOL CATCHMENTS • QUOTE REF:-GW0451
Location: • Nearest Station: N/A • Distance to Station: N/A
Agent Information: • Address: 51 London Road, Rainham, Kent, ME8 7RG
Full Description: Charming Three Bedroom End Terrace Home in the Heart of Witham. Nestled in a sought-after location close to Witham Town Centre, this beautifully presented three bedroom end terrace home is a fantastic opportunity for first time buyers or those looking to upsize. Boasting a modern and stylish interior, the property features a spacious open-plan kitchen/diner perfect for entertaining along with generously sized bedrooms offering comfort and versatility. Outside, the South-facing rear garden is designed for low maintenance enjoyment and provides a private pagoda currently housing a lazy-spa. The property also benefits from a driveway with ample space for two/three vehicles. Positioned within plenty of great school catchments and just a short distance from Witham Mainline Station, this home ensures convenience with easy access to local amenities and of transport links. A wonderful blend of comfort, style, and practicality this home is not to be missed! Quote Ref:-GW0451 ENTRANCE HALL Access to the entrance hall is via a composite front door, which features a UPVC double-glazed leaded light obscured window panel inset. An additional UPVC double-glazed obscured window to the side of the door allows for extra natural light. The space begins with an open internal porch area, ideal for coat and shoe storage, complete with a coved ceiling and an inset spotlight overhead. Wood-effect flooring extends throughout, seamlessly opening into the main entrance hall. A radiator, encased in a decorative cover, provides warmth, while coved ceilings and feature panel walls enhance the aesthetic appeal. The hall also benefits from two deep built-in understairs storage cupboards, offering ample space for household essentials. Additional features include inset spotlights within the coved ceiling, a Nest digital thermostat for climate control, power points and a staircase leading to the first-floor landing. Doors lead to the various ground-floor accommodations.KITCHEN/DINER - 7.16m x 3.91m (19'54" x 9'46")The kitchen/diner is a spacious and well-designed area, commencing with the dining section, which comfortably accommodates a dining table and chairs. A built-in storage cupboard, accessed via a folding door, houses the meters and fuse board. A feature panelled wall adds character to one end, while the smooth plastered and coved ceiling, complete with inset spotlights, creates a bright and modern feel. The wood-effect flooring flows throughout the space, and UPVC double-glazed double doors open onto the rear garden and patio area, complemented by an additional UPVC double-glazed obscured window also to rear aspect.The kitchen area is fitted with a stylish range of shaker-style units at both eye and base level, topped with a durable roll-top work surface. An integrated stainless steel sink and drainer unit, complete with a stainless steel mixer tap, provides functionality. There is space and plumbing for a washing machine, tumble dryer, and dishwasher, along with an integrated electric oven, a four-ring gas hob, and an extractor hood above. A designated space for a freestanding fridge freezer is also available. Metro brick tiled walls add a contemporary touch, while power points ensure practicality. A large UPVC double-glazed window to the rear allows for plenty of natural light, complementing the smooth plastered and coved ceiling with inset LED spotlights.FIRST FLOOR LANDINGThe first-floor landing features coving to the ceiling. Loft access is available, and a feature panel wall enhances the aesthetic appeal. A built-in deep storage cupboard provides ample storage space, with doors leading to the various rooms on this level.BEDROOM ONE - 4.32m x 4.09m (14'2" x 13'5")This spacious main bedroom benefits from a UPVC double-glazed window overlooking the front aspect, allowing for plenty of natural light. Radiator, smooth plastered coved ceiling, complete with inset LED spotlights. The room is finished with carpeted flooring and multiple power points for convenience. Floor-to-ceiling built-in wardrobes, accessed via sliding doors—one of which is mirrored—offer generous storage. There is ample space to accommodate a king-size bed, with plenty of additional storage surrounding the sleeping area.BEDROOM TWO - 3.86m x 2.64m (12'8" x 8'8")This well-proportioned bedroom features a UPVC double-glazed window to rear aspect. A radiator, wood-effect flooring. Coved ceiling, multiple power points. A built-in wardrobe offers excellent storage, and the room comfortably accommodates a double bed with plenty of space for additional furniture.BEDROOM THREE - 2.62m x 2.57m (8'7" x 8'5")UPVC double-glazed window to the front aspect, filling the room with natural light. Radiator, smooth plastered coved ceiling. Carpeted flooring. Built-in over-stairs storage cupboard that maximizes space. The room is well-suited for a small double bed, with ample storage options surrounding the sleeping area.FAMILY BATHROOMThe modern family bathroom is fitted with a three-piece white suite. It comprises a low-level WC with a concealed cistern and flush mechanism, a vanity hand wash basin with a stainless steel mixer tap and storage beneath, and a panel-enclosed pea-shaped bath with a central stainless steel mixer tap. A wall-mounted stainless steel mixer shower is positioned at one end, complete with a large rainwater shower head and an additional handheld attachment for versatility. The walls feature part-tiled metro brickwork, with a mosaic feature adding a decorative touch. A chrome heated towel rail, and a UPVC double-glazed obscured window to the rear aspect allows natural light while maintaining privacy.SOUTH FACING REAR GARDENThe South Facing rear garden begins with a spacious paved patio area, ideal for alfresco dining and entertaining. An outside tap and external lighting add to the convenience of this space. The garden is thoughtfully divided into two sections—one half features an artificial lawn with shingled borders, providing a low-maintenance yet attractive outdoor area. The other half boasts a raised decked pagoda area, currently housing a Lazy Spa hot tub, with power supplied to the space. The pagoda is fitted with suspended lighting, creating a relaxing atmosphere. The garden is enclosed by fencing for privacy and security, with a storage shed positioned at the far end. Additional access includes a timber side door leading to the front of the property and a rear timber gate that opens to an access pathway, making bin transportation easy and practical.FRONTAGEThe front of the property features a red brick herringbone-paved driveway, offering off-street parking for two to three vehicles. Landscaped shingled borders enhance the kerb appeal, while external lighting provides illumination. The frontage also includes an external electric meter, with a side access pathway leading to the rear of the property.PARKINGParking is provided via a red brick driveway, comfortably accommodating two to three vehicles.
Location
Address
Pinkham Drive, Witham, CM8
City
Witham
Features And Finishes
THREE BEDROOM END OF TERRACE HOME, PRESENTED IN GOOD CONDITION THROUGHOUT, OPEN PLANNED KITCHEN/DINER, SOUTH FACING LOW MAINTENANCE REAR GARDEN, DRIVEWAY FOR 2/3 VEHICLES, FANTASTIC FIRST TIME BUY OR UPSIZE, GOOD SIZE BEDROOMS, CLOSE PROXIMITY TO TOWN CENTRE AND LOCAL AMENITIES, FALLING INTO SOME GREAT SCHOOL CATCHMENTS, QUOTE REF:-GW0451
Legal Notice
Our comprehensive database is populated by our meticulous research and analysis of public data. MirrorRealEstate strives for accuracy and we make every effort to verify the information. However, MirrorRealEstate is not liable for the use or misuse of the site's information. The information displayed on MirrorRealEstate.com is for reference only.
Real Estate Broker
eXp UK, East of England
Brokerage
eXp UK, East of England
Profile Brokerage WebsiteTop Tags
Likes
0
Views
2
Related Homes
