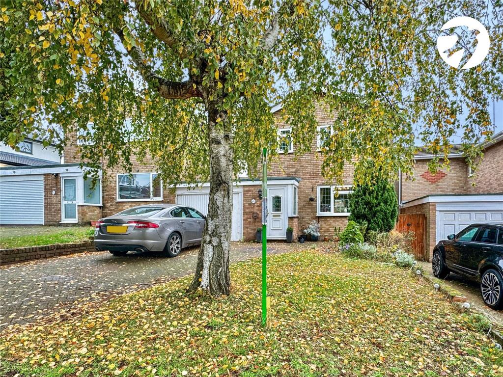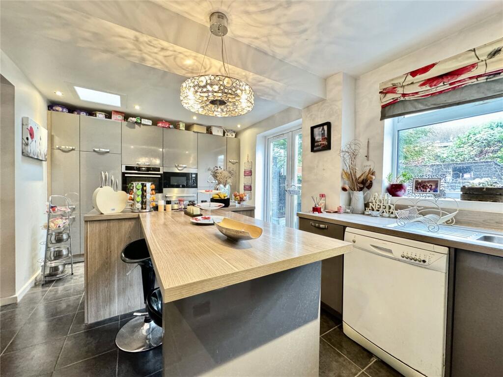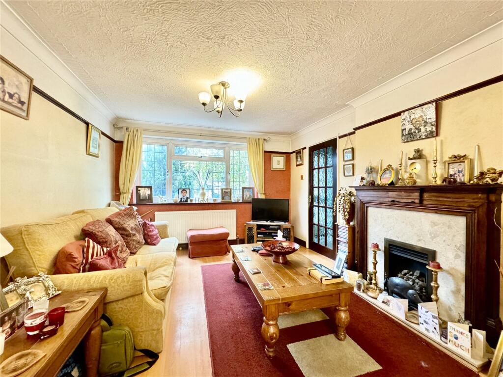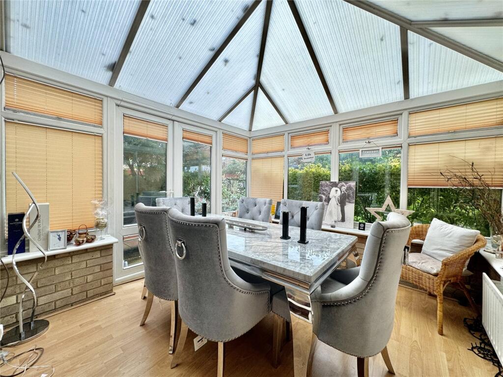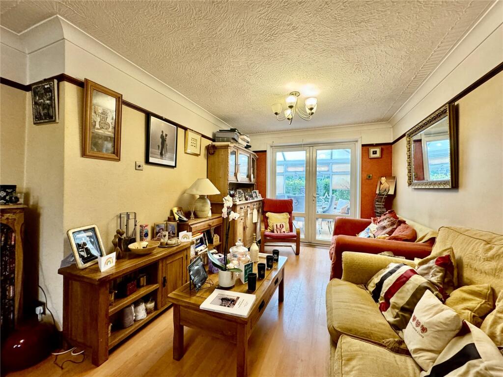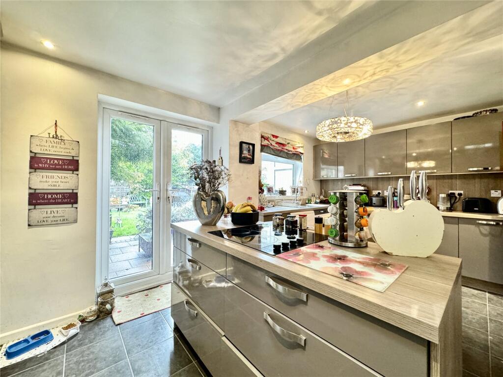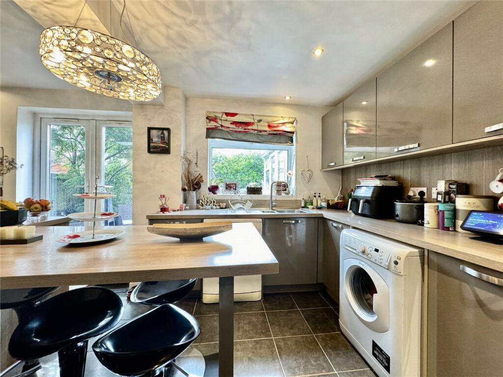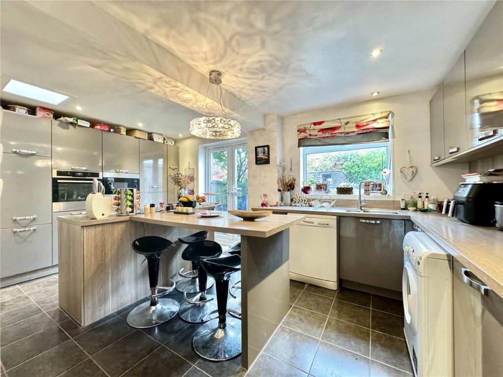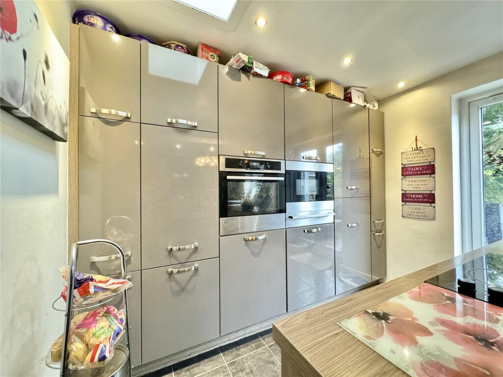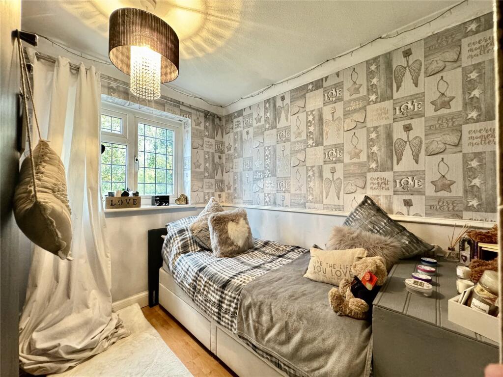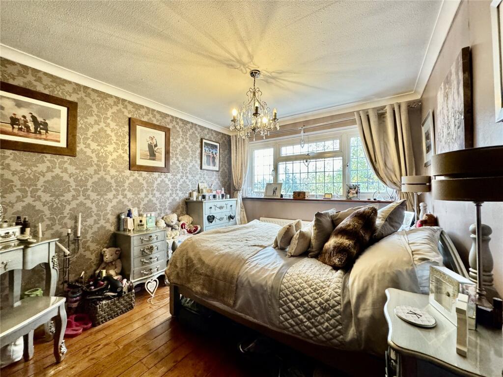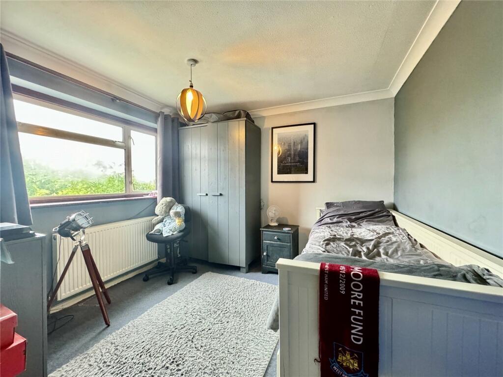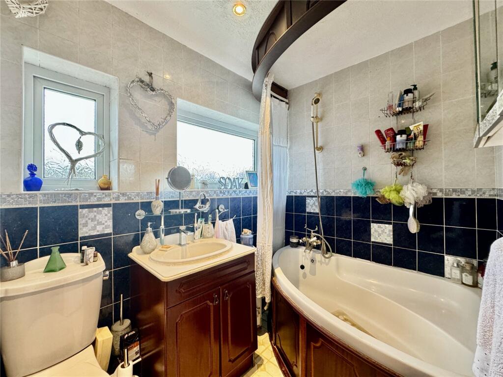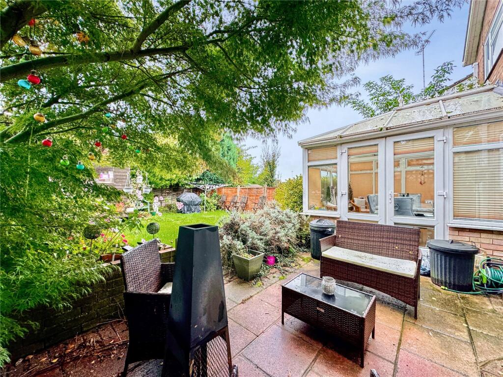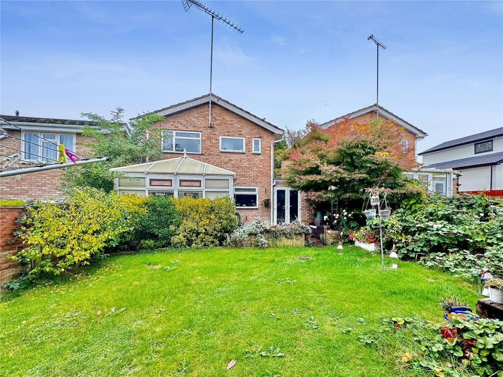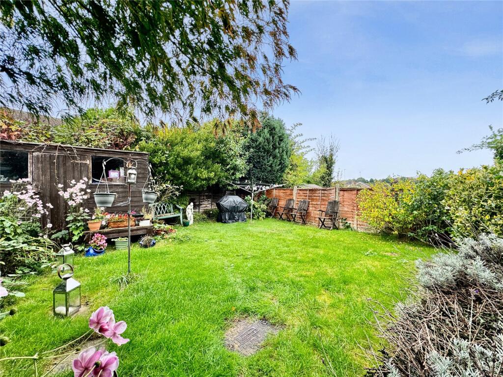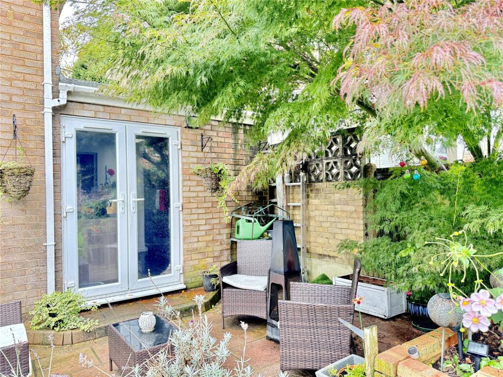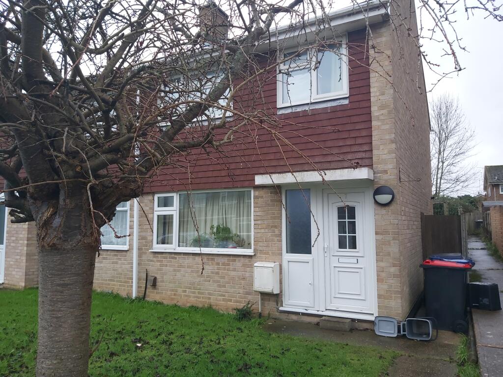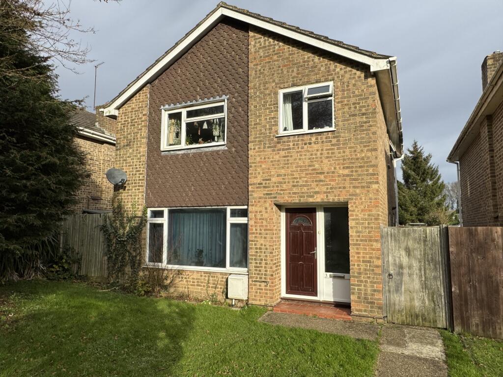Pinks Hill, Swanley, Kent, BR8
For Sale : GBP 475000
Details
Bed Rooms
3
Bath Rooms
1
Property Type
Link Detached House
Description
Property Details: • Type: Link Detached House • Tenure: N/A • Floor Area: N/A
Key Features: • Link Detached • 3 Bedrooms • 7.2m x 3.47m Lounge/Diner • Modern Kitchen/Breakfast Room • Private Drive • Garage • Walking Distance to Station
Location: • Nearest Station: N/A • Distance to Station: N/A
Agent Information: • Address: 39 High Street, Swanley, BR8 8AE
Full Description: Guide Price £475,000Located on the popular High Firs/Pinks Hill Development, situated ideally for access to station with fast services to London is this fantastic 3 bedroom link detached family home. Offering a 7.2m lounge/diner with direct access to a 3m conservatory, and a delightful modern kitchen/breakfast room with direct access to garage. Upstairs there are 3 great sized bedrooms and sizable family bathroom. Outside you will find a neat secluded rear garden, garage and off street parking. If you are looking for a great size home in a convenient location for schools, station, town and more, look no further.ExteriorRear Garden Offering a secluded patio with access to a real grass lawn. Wooden shed.Garage 5.21m x 3.1m (17'1" x 10'2") Up and over door. Power and light. Door to main house via kitchen.Drive Providing off street parking for several vehicles.PorchDouble glazed door to front and window to side.Entrance HallDouble glazed door to porch. Access to lounge/diner, kitchen/breakfast room and stairs to first floor.Lounge/Diner23' 7" x 11' 5" (7.2m x 3.47m)Double glazed window to front with window and door to conservatory. Radiators.Conservatory11' 0" x 10' 6" (3.35m x 3.21m)Double glazed windows to rear and French doors to side.Kitchen/Breakfast Room16' 8" x 10' 9" (5.09m x 3.28m)Double glazed French doors and window to rear. Range of matching wall and base cabinets with countertop over with sink/drainer inset. Island unit with hob inset. Integrated oven, microwave, and fridge/freezer. Space for washing machine and dishwasher. Door to garage.First Floor LandingProviding access to bedrooms, bathroom and loft. Double glazed window to side. Airing cupboard.Bedroom One13' 3" x 9' 8" (4.03m x 2.95m)Double glazed window to front. Radiator.Bedroom Two10' 1" x 9' 8" (3.07m x 2.95m)Double glazed window to rear. Radiator.Bedroom Three8' 2" x 7' 11" (2.48m x 2.42m)Double glazed window to front. Radiator.Bathroom7' 10" x 5' 6" (2.4m x 1.67m)Opaque double glazed window to rear. Enclosed panelled corner bath. Vanity wash basin. Low level wc. Heated towel rail.Garage17' 1" x 10' 2" (5.21m x 3.1m)Up and over door. Power and light. Door to main house via kitchen.BrochuresParticulars
Location
Address
Pinks Hill, Swanley, Kent, BR8
City
Kent
Features And Finishes
Link Detached, 3 Bedrooms, 7.2m x 3.47m Lounge/Diner, Modern Kitchen/Breakfast Room, Private Drive, Garage, Walking Distance to Station
Legal Notice
Our comprehensive database is populated by our meticulous research and analysis of public data. MirrorRealEstate strives for accuracy and we make every effort to verify the information. However, MirrorRealEstate is not liable for the use or misuse of the site's information. The information displayed on MirrorRealEstate.com is for reference only.
Real Estate Broker
Robinson Jackson, Swanley Resale
Brokerage
Robinson Jackson, Swanley Resale
Profile Brokerage WebsiteTop Tags
station townLikes
0
Views
12
Related Homes






Miramont de Guyenne, Lot et Garonne, Nouvelle-Aquitaine, France
For Sale: EUR286,200


