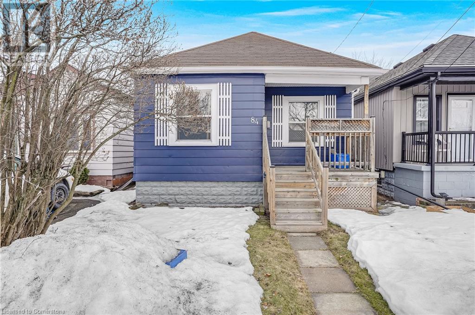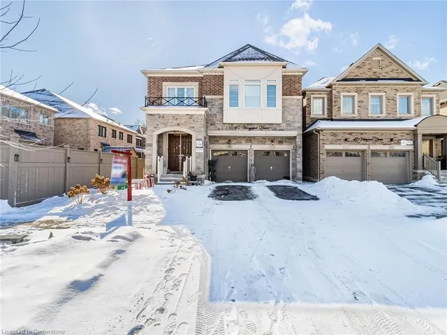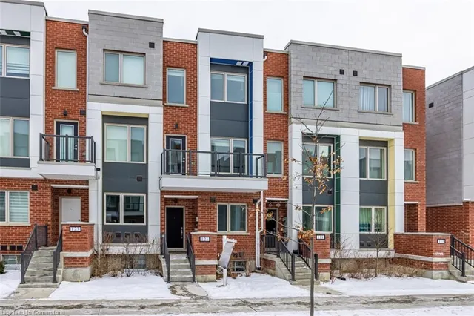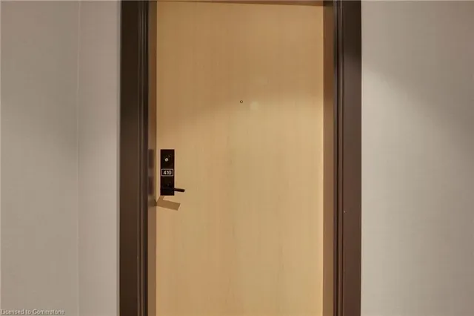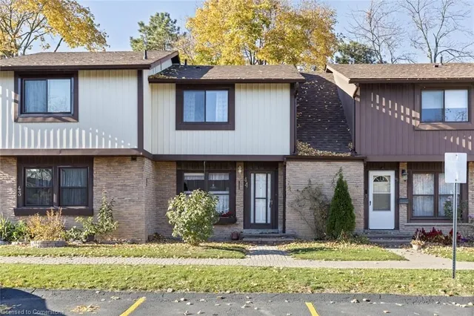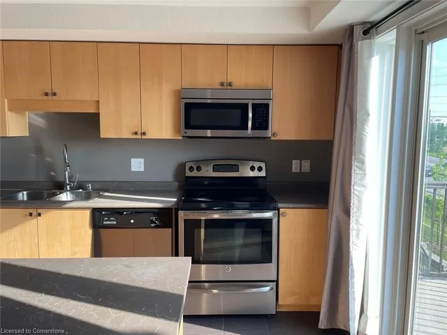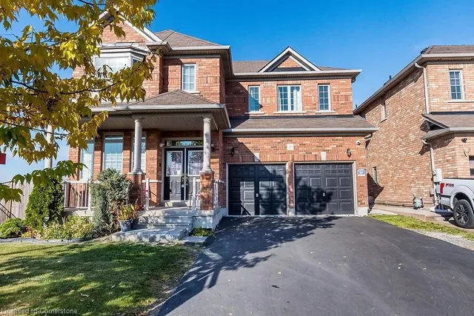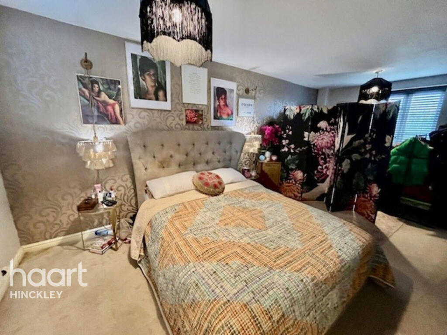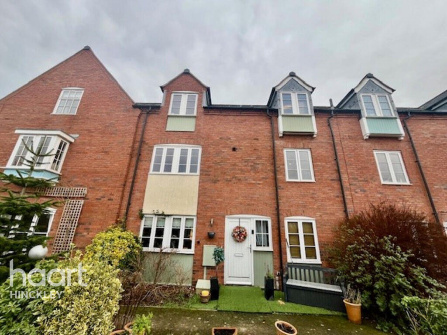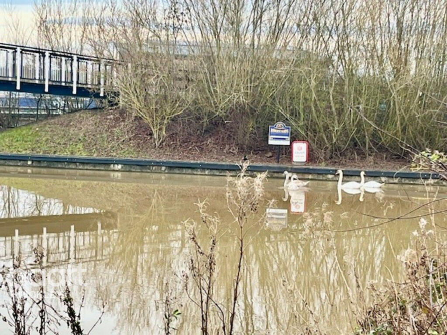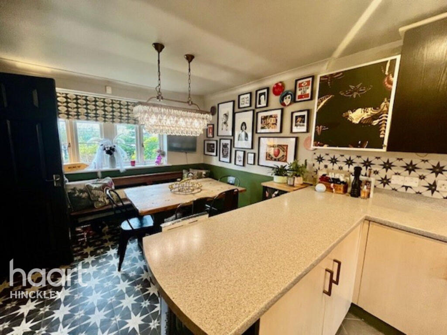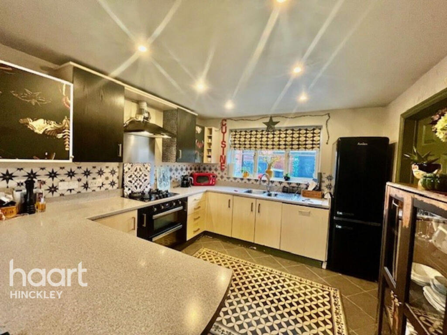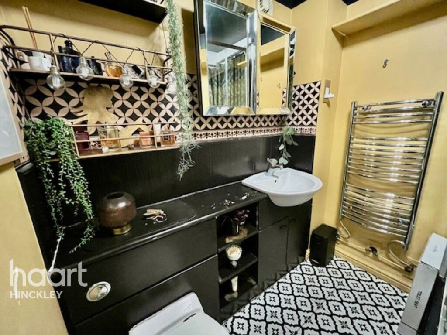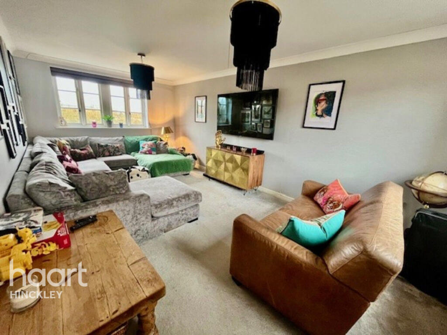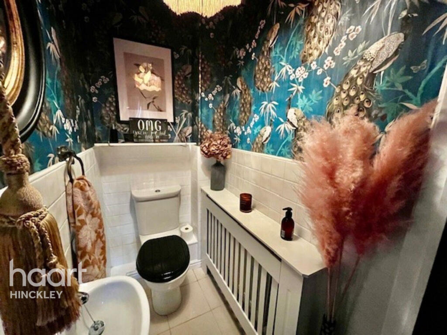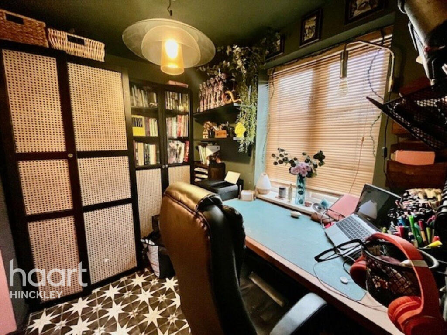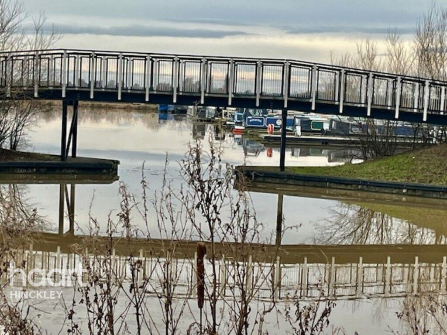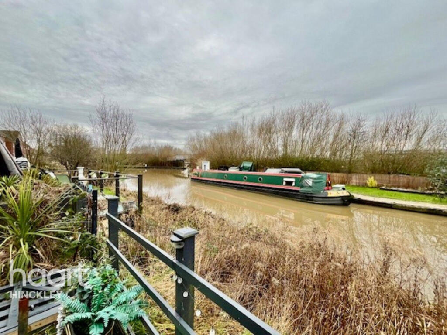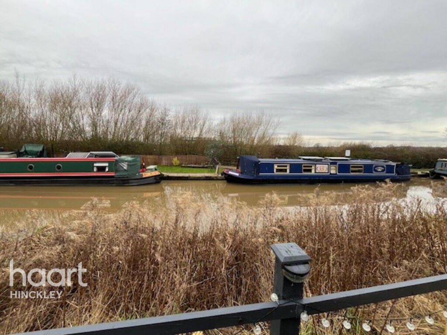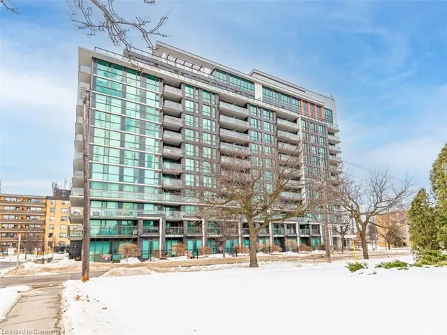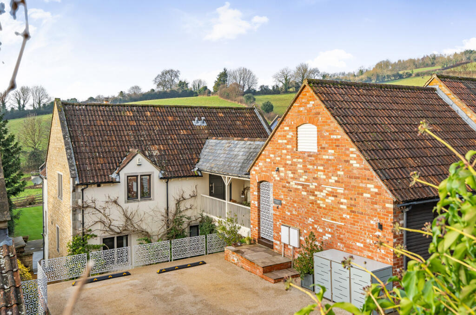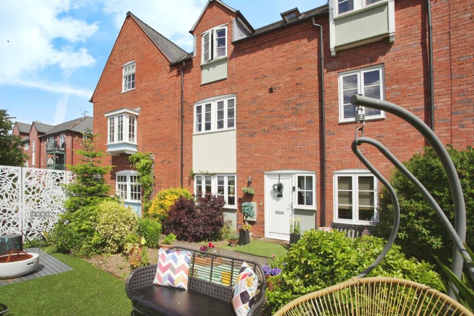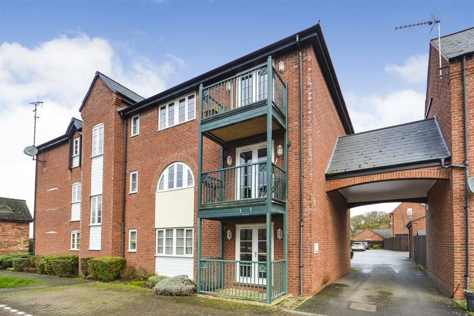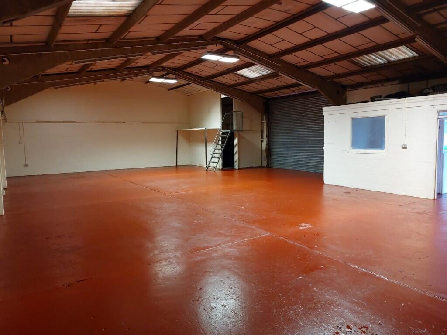Pipistrelle Drive, Market Bosworth
For Sale : GBP 375000
Details
Bed Rooms
4
Bath Rooms
2
Property Type
Town House
Description
Property Details: • Type: Town House • Tenure: N/A • Floor Area: N/A
Key Features: • Canal views • Market Bosworth • Home Office • 2 reception rooms • parking
Location: • Nearest Station: N/A • Distance to Station: N/A
Agent Information: • Address: Hinckley
Full Description: This amazing 4 bedroomed home in Market Bosworth enjoys incredible views over the canal. offers very spacious accommodation over 3 floor with the flexible living style to suit most families.The views to the front are very rare and a huge asset to this house.Entrance Hall7'9" x 6'4" (2.36m x 1.93m)Composite door to the front elevation, window to the front, radiator, tiled flooring and stairs to the first floorCloakroom5'2" x 3'3" (1.57m x 0.99m)WC, wash hand basin, radiator and tilingKitchen / Diner18'9" x 10'4" (5.72m x 3.15m)A full range of units, comprising wall and base units, working surfaces over with 1.5 bowl sink unit , double oven, gas hob with extractor fan, integrated dishwasher, radiator, tiled flooring, window to both front and rear,Utility Room6'4" x 6'1" (1.93m x 1.85m)Working surface with stainless steel sink unit and drainer, plumbing for appliances and central heating boiler. Door to the rearSitting Room16'1" x 7'10" (4.9m x 2.39m)Double glazed window to the rear and radiatorHome office8'4" x 6'5" (2.54m x 1.96m)Double glazed window to the front, tiled flooring and radiatorFirst FloorLounge18'9" x 10'5" (5.72m x 3.18m)Double glazed window to both front and rear and radiatorBedroom18'10" x 8'7" (5.74m x 2.62m)Double glazed windows to both front and rear and radiator. Access through to the en-suiteEnsuite Shower Room6'4" x 5'10" (1.93m x 1.78m)Comprising shower cubicle, wash hand basin, WC, built into a vanity unit, towel radiator, extractor fan, tilted flooring, part wall tiling and double glazed window to the frontSecond FloorBedroom Two13'11" x 9'5" (4.24m x 2.87m)2 skylight windows to the rear and radiatorBedroom Three11'10" x 8'11" (3.61m x 2.72m)Skylight window to the rear and radiatorBedroom Four10'10" x 9'1" (3.3m x 2.77m)Double glazed window to the front and radiatorFamily Bathroom9'7" x 7'5" (2.92m x 2.26m)Bath with mixer tap and shower, wash hand basin, WC within a vanity unit, part tiled walls, tiled flooring, radiator and double glazed windowOutside FrontThere is an incredible front garden which enjoys the most fantastic views over the canal, with landscaped area and seatingOutside Rearsmall rear garden area with access to the rear. There are vehicular parking spaces to the rearDisclaimerhaart Estate Agents also offer a professional, ARLA accredited Lettings and Management Service. If you are considering renting your property in order to purchase, are looking at buy to let or would like a free review of your current portfolio then please call the Lettings Branch Manager on the number shown above.haart Estate Agents is the seller's agent for this property. Your conveyancer is legally responsible for ensuring any purchase agreement fully protects your position. We make detailed enquiries of the seller to ensure the information provided is as accurate as possible. Please inform us if you become aware of any information being inaccurate.BrochuresBrochure 1
Location
Address
Pipistrelle Drive, Market Bosworth
City
Pipistrelle Drive
Features And Finishes
Canal views, Market Bosworth, Home Office, 2 reception rooms, parking
Legal Notice
Our comprehensive database is populated by our meticulous research and analysis of public data. MirrorRealEstate strives for accuracy and we make every effort to verify the information. However, MirrorRealEstate is not liable for the use or misuse of the site's information. The information displayed on MirrorRealEstate.com is for reference only.
Real Estate Broker
haart, covering Hinckley
Brokerage
haart, covering Hinckley
Profile Brokerage WebsiteTop Tags
Likes
0
Views
29
Related Homes
