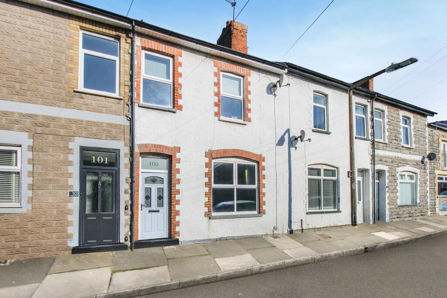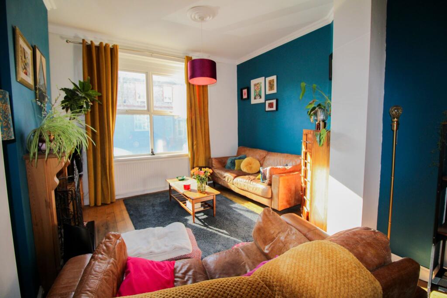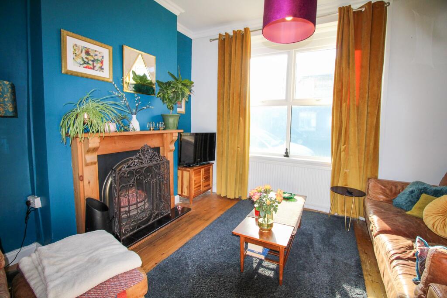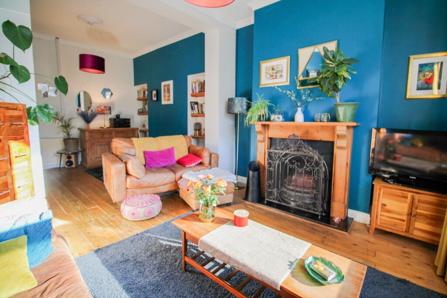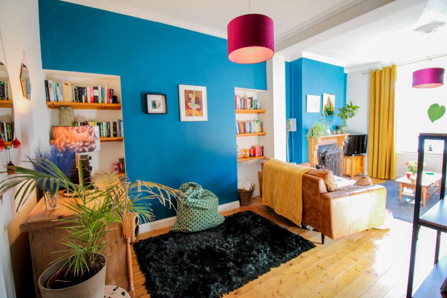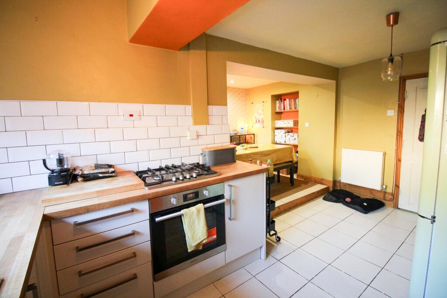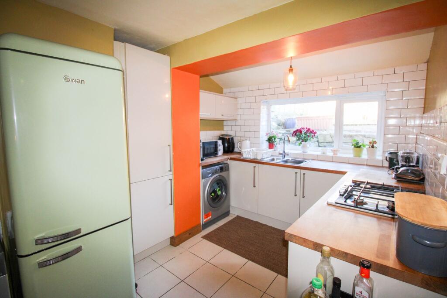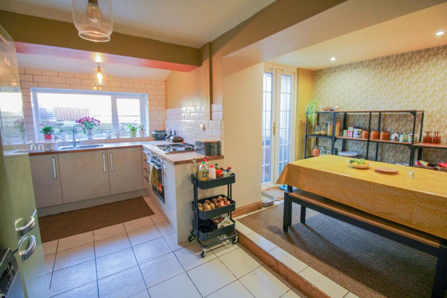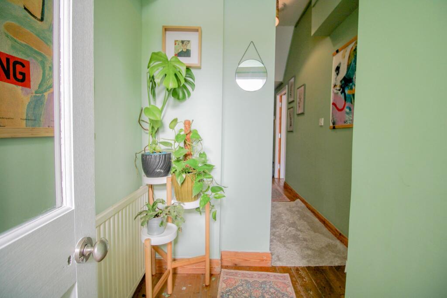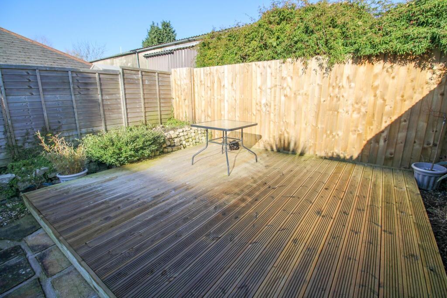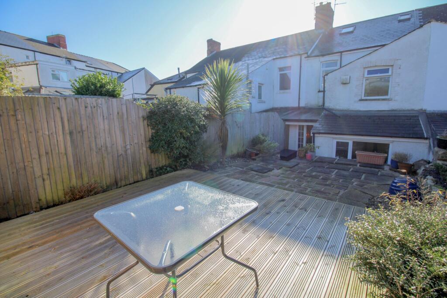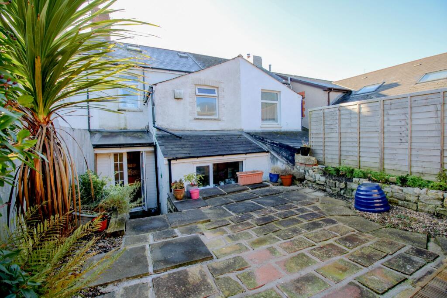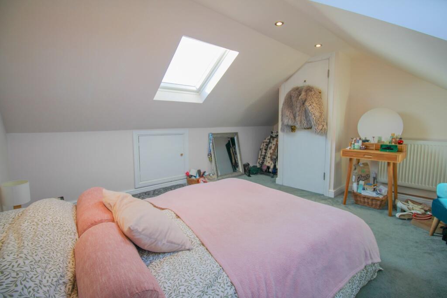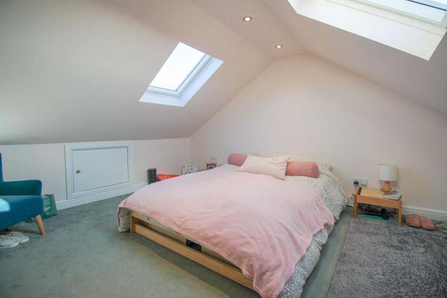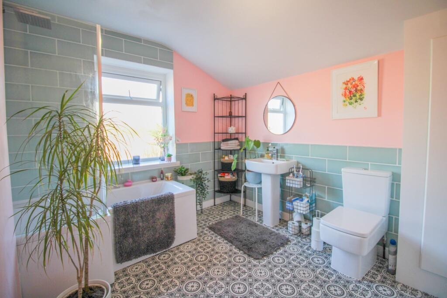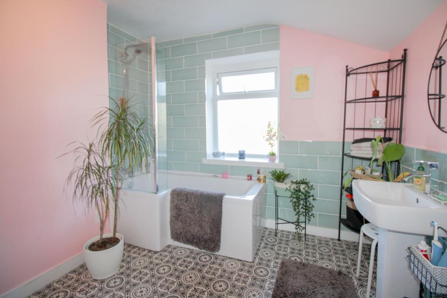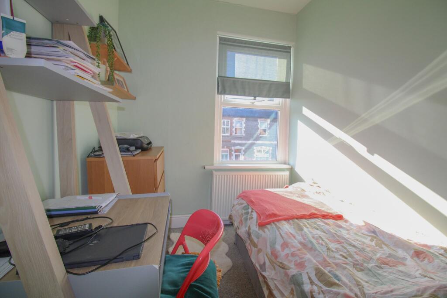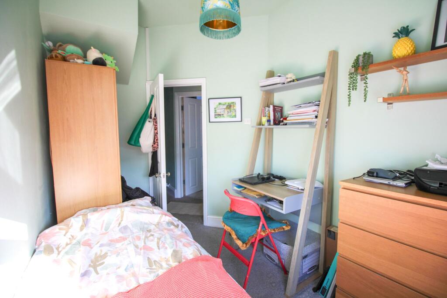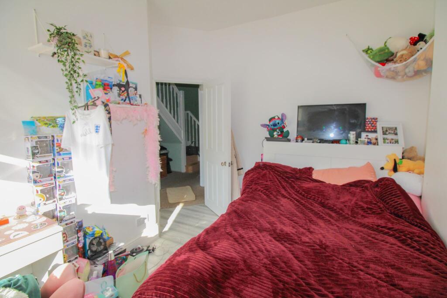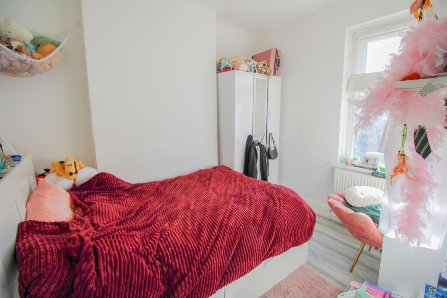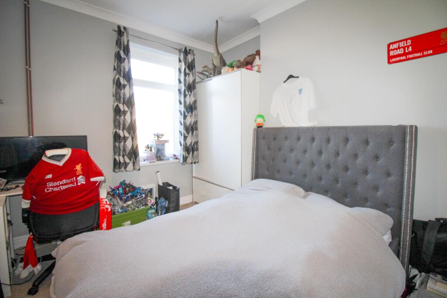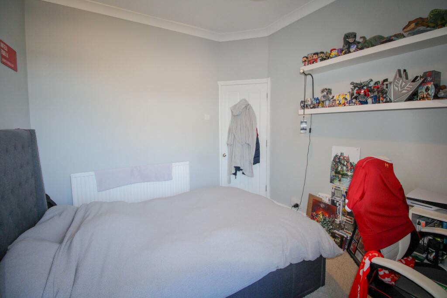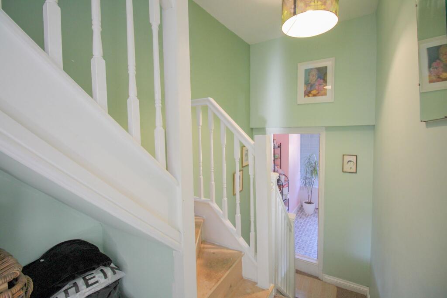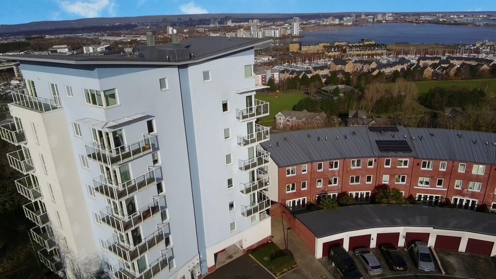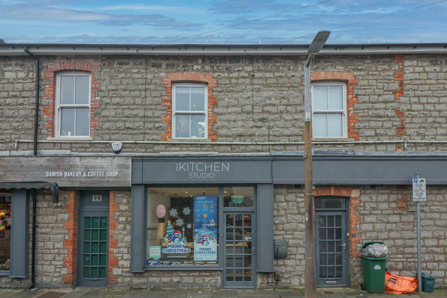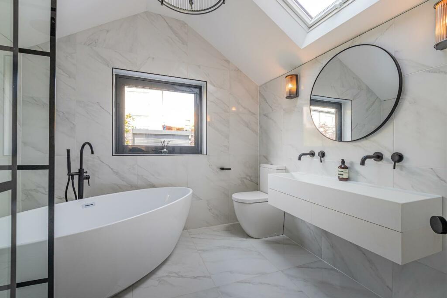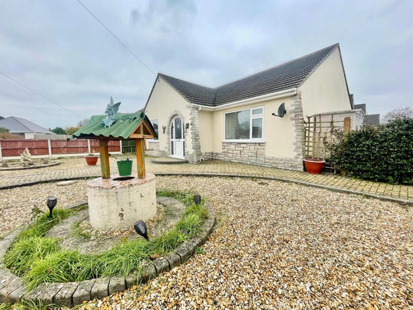Plassey Street, Penarth
For Sale : GBP 399950
Details
Bed Rooms
4
Bath Rooms
1
Property Type
Terraced
Description
Property Details: • Type: Terraced • Tenure: N/A • Floor Area: N/A
Key Features: • Albert Road Primary Catchment • Extended • Family Home • Four Bedrooms • Open-plan Kitchen and Diner • Original Features • Stanwell Comprehensive Catchment • Stylish Throughout • Town Centre • Working Fire
Location: • Nearest Station: N/A • Distance to Station: N/A
Agent Information: • Address: 7 Coleridge Avenue, Penarth, CF64 2SP
Full Description: Thompson Young are delighted to present this fantastic four bedroom family home in the Town Centre of Penarth, on the popular Plassey Street.Boasting many original features with many modern touches throughout this is a lovely home within excellent school catchment of Albert Primary and Stanwell Comprehensive. With multiple transport links to and from Cardiff City and within walking distance to all of Penarth's amenities. The ground floor is entered via a composite door opening into porch with second door leading to the hallway. There is beautiful and spacious reception room to the front of the ground floor (previously two rooms) with a working fireplace and large window to the front. To the rear of the ground floor is a very stylish kitchen and dining space which has been extended to the side and rear with French doors leading out to the rear garden.The first floor boasts three good size rooms (two doubles and a large single room) plus a large three piece suite family bathroom with L-shape bath with overhead mains shower.The loft has been extended to house the main double bedroom with two Velux windows and storage to the eaves at the front and rear of the room.The rear garden is fully enclosed and low maintenance with a sunny aspect all day.Viewings strictly by appointment only.Council Tax Band: BAND ETenure: FreeholdEntranceThe house is entered from Plassey Street with recently installed composite door that opens into the porch.Porch1m x 1.5mThe front door opens to porch with a second glazed door opening through to the hallway.HallwayThe hallway gives access to the reception room at the front of the house and the kitchen and dining room at the rear of the ground floor. There is a large storage area under the stairs. Open access to the stairs.Living Room3.9m x 6.9mA very good size reception room to the front of the ground floor. Stylishly presented with high ceilings and original flooring. An open and real working fire.Kitchen/diner5m x 5.1mA fantastic room at the rear of the ground floor which has been extended to the side and rear to allow dining space within the kitchen.The kitchen has a range of wall and base units with gas hob, oven and sink and drainer with window overlooking the rear.The open plan dining space has space for large table and chairs and French doors opening out to the rear garden.Stairs and LandingOpen stairs from the hallway lead to a split-level landing with access to bedrooms two, three and four plus the family bathroom.There is a storage cupboard under stairs to the ground floor and open space under the stairs leading to the second floor.Bedroom 23.1m x 3.6mVery good size double bedroom in the centre of the first floor with window overlooking the rear garden.Bedroom 33.2m x 3.4mSecond double bedroom on the first floor is at the front of the first floor overlooking the front of the house.Bedroom 43.2m x 3.5mA very good size single bedroom at the front of the first floor. Currently used as a spare room and office space and large enough to accomodate single bed plus desk space and storage.Bathroom2.9m x 3.5mA beautiful three piece suite family bathroom comprising of L-shape bath with overhead mains shower with shower screen, WC and low-level pedestal sink. The combi-boiler is also housed in the bathroom in fitted cupboard.Bedroom 1The largest bedroom in the property is in the loft with vaulted ceilings and Velux windows to the front and rear. There is storage to the eaves to the front and rear of the room.Rear GardenA sunny and low-maintenance, fully-enclosed rear garden accessed from the dining room at the rear of the house.There are steps that lead to recently laid decking area.BrochuresBrochure
Location
Address
Plassey Street, Penarth
City
Plassey Street
Features And Finishes
Albert Road Primary Catchment, Extended, Family Home, Four Bedrooms, Open-plan Kitchen and Diner, Original Features, Stanwell Comprehensive Catchment, Stylish Throughout, Town Centre, Working Fire
Legal Notice
Our comprehensive database is populated by our meticulous research and analysis of public data. MirrorRealEstate strives for accuracy and we make every effort to verify the information. However, MirrorRealEstate is not liable for the use or misuse of the site's information. The information displayed on MirrorRealEstate.com is for reference only.
Real Estate Broker
Thompson Young, Penarth
Brokerage
Thompson Young, Penarth
Profile Brokerage WebsiteTop Tags
Likes
0
Views
12
Related Homes

1257 Lincoln Place 5, Brooklyn, NY, 11213 Brooklyn NY US
For Rent: USD2,500/month

1337 Nostrand Ave 4A, Brooklyn, NY, 11226 Brooklyn NY US
For Rent: USD2,290/month

122 Thomas S Boyland 3F, Brooklyn, NY, 11233 Brooklyn NY US
For Rent: USD3,000/month

1259 LINCOLN PLACE 2B, Brooklyn, NY, 11213 Brooklyn NY US
For Rent: USD2,650/month

1259 LINCOLN PLACE 1B, Brooklyn, NY, 11213 Brooklyn NY US
For Rent: USD2,699/month



