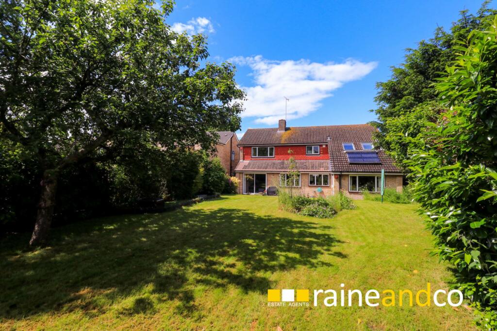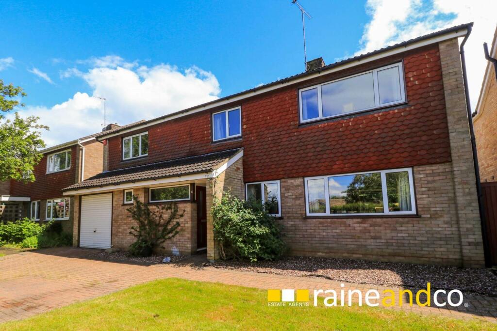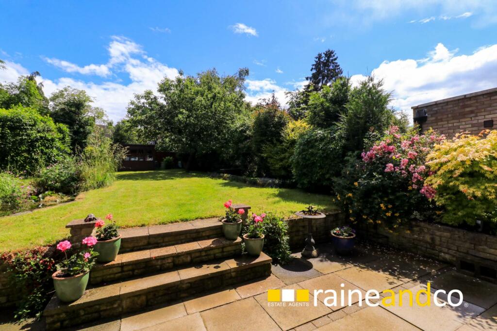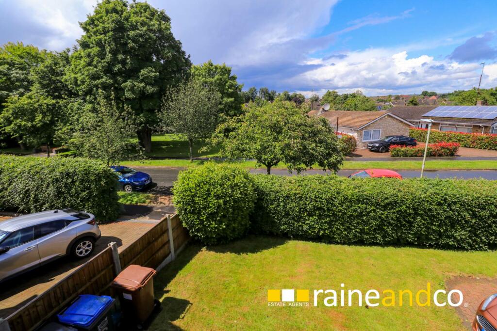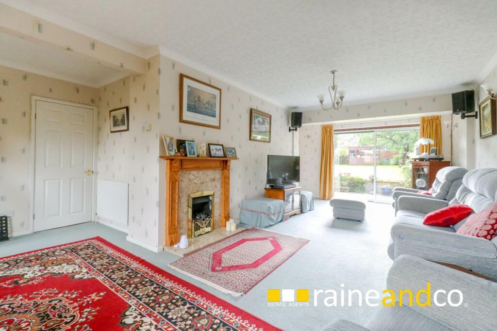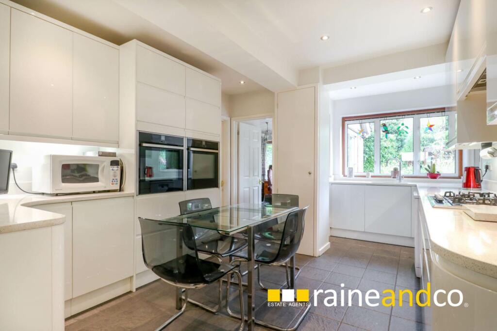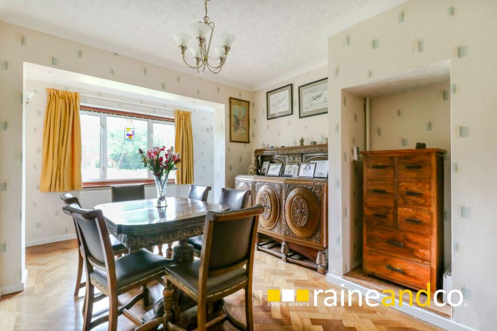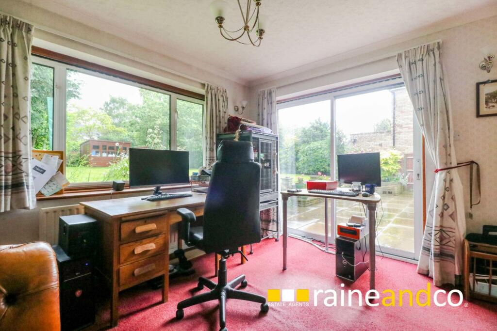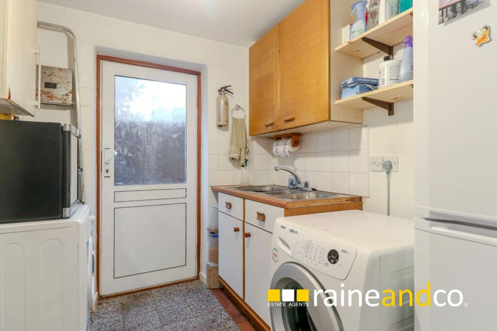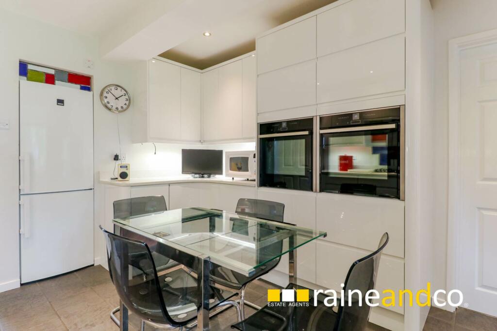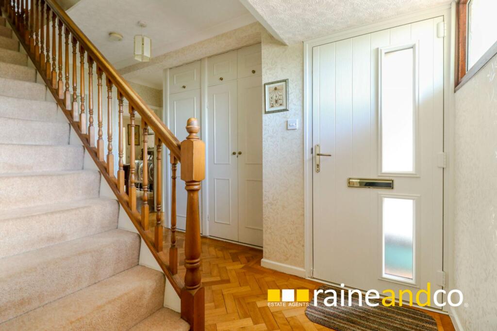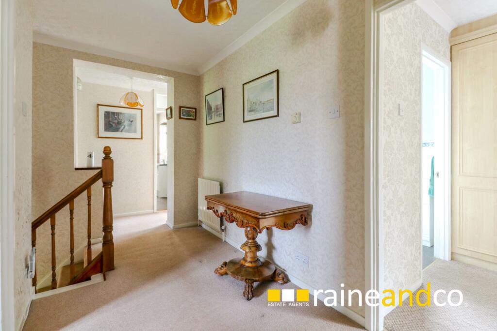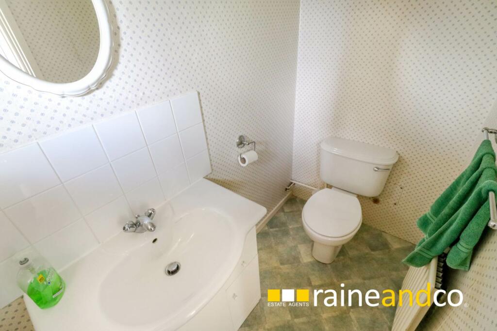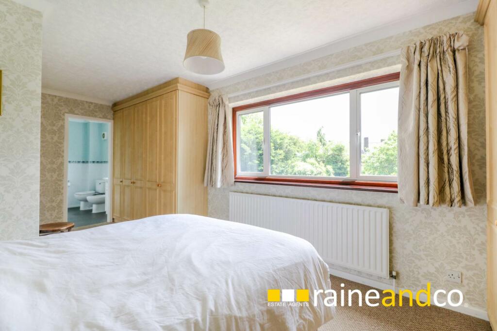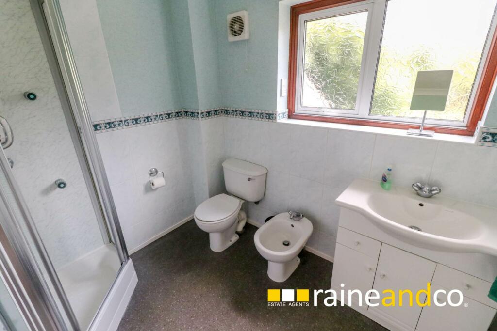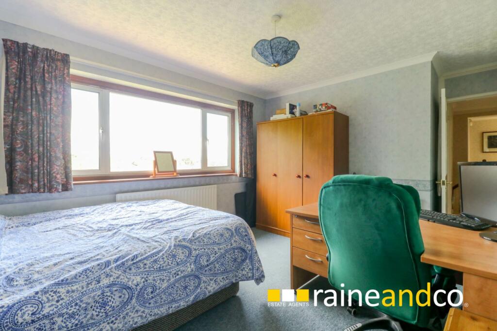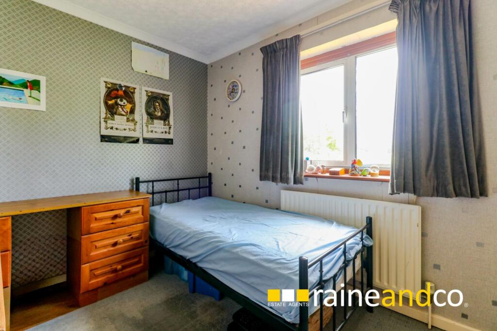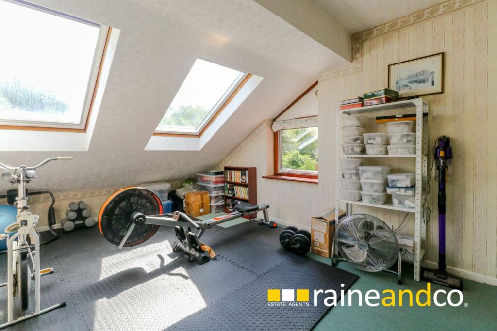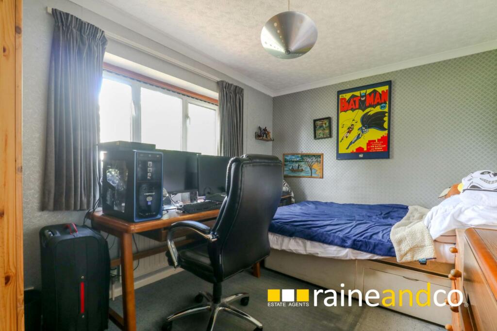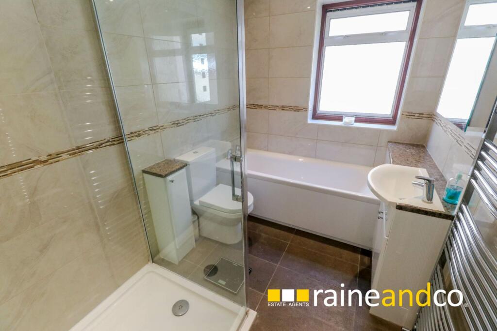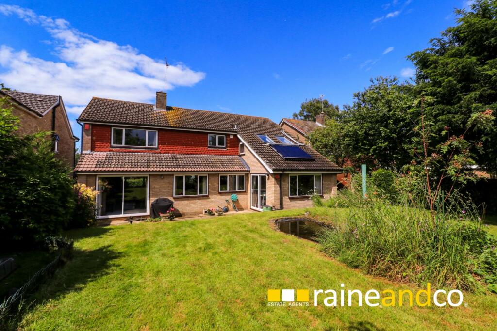Pleasant Rise, Hatfield
For Sale : GBP 870000
Details
Bed Rooms
5
Bath Rooms
2
Property Type
Detached
Description
Property Details: • Type: Detached • Tenure: N/A • Floor Area: N/A
Key Features: • Detached Home • Premier Location • Five Double Bedrooms • En-Suite to Main Bedroom • Family Bath / Shower Room • Three Reception Rooms • Kitchen / Breakfast Room • Utility Room • Front & South Westerly Aspect Rear Gardens • Garage & Driveway
Location: • Nearest Station: N/A • Distance to Station: N/A
Agent Information: • Address: 11 Market Place, Hatfield, AL10 0LJ
Full Description: A FIVE DOUBLE BEDROOM DETACHED HOUSE. Situated within The Ryde area close to local shops, Old Hatfield, Hatfield House and Park and THE TRAIN STATION this spacious extended detached home is ideal for a large family. Overlooking The Ryde Open Space the accommodation comprises of entrance porch, entrance hall, ground floor cloakroom, dual aspect lounge, separate dining room, refitted kitchen / breakfast room with built in hob and ovens, utility room, study, first floor landing, five double bedrooms, en-suite shower room to main bedroom and family bathroom with bath and separate shower cubicle. Other notable features include gas central heating to radiators, double glazed doors and windows, UPVC Fascia`s and barge boards, Parquet flooring to the hall and main reception rooms on the ground floor and a hot water partially supplied by solar heating. Exterior features include front garden with own driveway for two / three cars, Integral garage / workshops and a mature approx. 83 foot South Westerly aspect rear garden.Entrance PorchExterior lighting. Part frosted double glazed front door to:Entrance HallStairs to first floor with understairs area. Built in double cloaks cupboard. Single storage cupboard. Single radiator. Exposed parquet flooring. Frosted double glazed window to front. Panelled effect doors to:Ground Floor CloakroomLow level W.C. Vanity unit with wash hand basin, mixer tap, cupboards and drawers under. Splash back tiled walls. Single radiator. Frosted double glazed window to front.LoungeDouble and single radiators. Feature fireplace with marble effect hearth and surround and gas flame effect fire. Four wall light points. Dual aspect with two double glazed windows to front, frosted double glazed window to side. Double glazed patio doors to rear garden. Opening to:Dining RoomSingle radiator. Wall light point. Exposed parquet flooring. Glazed serving hatch to kitchen. Double glazed window to rear.Kitchen / Breakfast RoomComprising a range of refitted wall and base units with quartz effect work surfaces over, built in drainer and inset one and a half bowl stainless steel sink unit with mixer tap. Part tiled walls. Built in five ring gas Neff hob with features glazed splash back. Built in Neff double ovens. Plumbing for dishwasher. Space for upright fridge/freezer. Downlighters. Porcelain tiled floor. Double glazed window to rear. Doors to study and:Utility RoomComprising wall and base unit with two and a half bowl stainless steel sink unit with mixer tap. Part tiled walls. Space for upright fridge/freezer. Plumbing for washing machine. Space for tumble dryer with vent. Extractor fan. Door to garage. Double glazed door to side and rear garden.StudySingle radiator. Dual aspect with double glazed window to rear and double-glazed patio doors to side and rear garden.First Floor LandingSingle storage cupboard. Single radiator. Access to boarded loft with light and power via an installed ladder. Panelled effect doors to:Bedroom OneA range of matching built in Hammonds wardrobes and matching dressing table. Single radiator. Double glazed window to rear. Door to:En-Suite Shower RoomComprising a tiled shower cubicle with glazed screens, door and five head power shower. Low level W.C. Bidet. Vanity unit with wash hand basin, mixer tap, cupboards and drawers under. Extractor fan. Heated towel rail. Frosted double glazed window to rear.Bedroom TwoSingle Radiator. Double glazed window to front and frosted to side.Bedroom ThreeFitted double airing cupboard and single wardrobe. Single radiator. Double glazed window to side and two double glazed skylight windows to rear (require attention).Bedroom FourSingle radiator. Double glazed window to front.Bedroom fiveBuilt in single over stairs cupboard. Single radiator. Double glazed window to front.Family Bath / Shower RoomComprising a panel enclosed bath. Fully tiled large shower cubicle with glazed screens, door and power shower. Low level W.C. Vanity unit with wash hand basin, mixer tap, cupboards and drawers under. Wall mirror with remote-control built-in light. Extractor fan. Heated chrome effect towel rail. Downlighters. Frosted double glazed window to side.Front GardenLaid to lawn with mature hedge to front boundary. Brick paviour parking for two / three cars. Access to front door. Pedestrian gates to both sides of the house to the rear garden. Access to:Integral Garage / WorkshopMetal up and over door. Light and power. Wall mounted boiler. Workshop recess. Door to Utility room.Rear GardenApprox 83 feet long with a South Westerly aspect and a paved patio area, retaining wall and steps up to the laid to lawn. Range of mature shrubs and bushes to boundaries. Central pond. Wildlife corner. Timber garden shed. Timber workshops with windows and light and power. Cold water tap. Exterior lighting.Leasehold InformationThe property was built in 1964 with a 999 year lease. The ground rent is £27.50 paid every 6 months.Material InformationPart A:Council Tax Band: G Amount £3,772.00 per annumLeasehold Freeholder: Hatfield Town CouncilLength of Lease: 999 years from 1964 Years Left:Ground Rent: £27.50 When is it payable: Every 6 monthsExpected to increase: N Part BType: HousePhysical Characteristics: DetachedConstruction Type: TraditionalRec Rooms: 3 Bedrooms: 5 Bathrooms: 2 Kitchens: 1Parking: Garage & off StreetMobile Signal: Great Are the following Services connected:Electricity Yes Renewable / Batteries Yes for Hot WaterGas Yes Water YesTelephone Yes Broadband YesDrainage Yes Does the property have Central Heating YesWhat Fuel does it use: GasPart CAre there any known safety issues: No If Yes What:Has the property been adapted for accessibility: NoIs the property in a Conservation area: NoIs the property a listed building: NoAre there any planning applications, which of approved would affect the property: NoIs the access road made up and adopted: YesIs the property affected by any rights of way: NoAre there any proposals or disputes which affect the property (either with an individual or public body): NoAre there any shared or communal facilities: NoAre there any covenants affecting the property: NoAre there any preservation orders affect the property: NoHas the property been extended: YesWas planning permission granted: YesDid it comply with Building Regs: Yescopies of the planning permission available: YesWhat was the date of the extension: Pre 1998Have you carried out any alteration to the property: NoIs there any coastal erosion risk: NoHas there been any mining in the area: NoHas Japanese Knotweed ever been identified at the property or adjoining land: NoOther:To your knowledge is there anything else that has occurred at the property that would affect the transactional decision of the average buyer:NoAre there any material issues with the property that any potential should be aware of: Skylight windows in Bedroom three need attention.Some exterior wall tiles have slipped at the rear.NoticePlease note we have not tested any apparatus, fixtures, fittings, or services. Interested parties must undertake their own investigation into the working order of these items. All measurements are approximate and photographs provided for guidance only.BrochuresBrochure 1
Location
Address
Pleasant Rise, Hatfield
City
Pleasant Rise
Features And Finishes
Detached Home, Premier Location, Five Double Bedrooms, En-Suite to Main Bedroom, Family Bath / Shower Room, Three Reception Rooms, Kitchen / Breakfast Room, Utility Room, Front & South Westerly Aspect Rear Gardens, Garage & Driveway
Legal Notice
Our comprehensive database is populated by our meticulous research and analysis of public data. MirrorRealEstate strives for accuracy and we make every effort to verify the information. However, MirrorRealEstate is not liable for the use or misuse of the site's information. The information displayed on MirrorRealEstate.com is for reference only.
Top Tags
Detached HomeLikes
0
Views
59

3111 Bel Air Drive 17H, Las Vegas, Clark County, NV, 89109 Las Vegas NV US
For Sale - USD 399,000
View HomeRelated Homes

28 Chit Lom Alley, Khwaeng Lumphini, Khet Pathum Wan, Krung Thep Maha Nakhon 10330, Thailand
For Sale: THB31,790,000


309 -32 FOREST MANOR RD 309, Toronto, Ontario, M2J1M1 Toronto ON CA
For Sale: CAD739,000

32 Forest Manor Rd 309, Toronto, Ontario, M2J 1M1 Toronto ON CA
For Sale: CAD739,000

200 LAGERFELD DR 207, Brampton, Ontario, L7A5G5 Brampton ON CA
For Sale: CAD695,000


1923 KENYON STREET NW, Washington, District of Columbia County, DC, 20010 Washington DC US
For Sale: USD1,450,000

