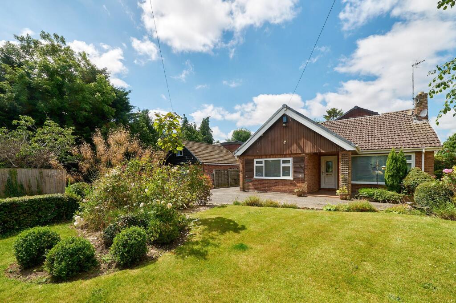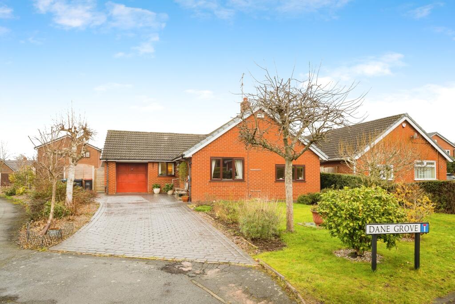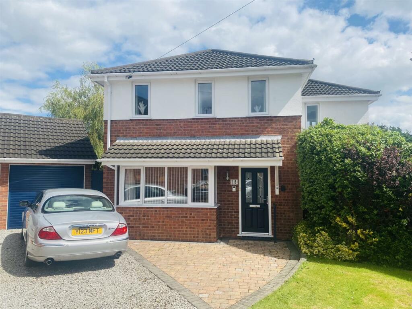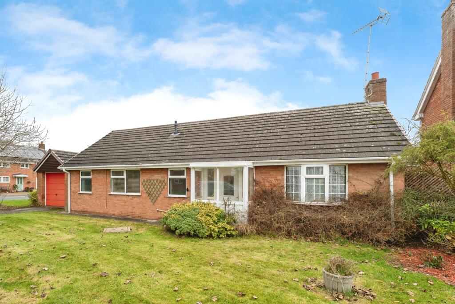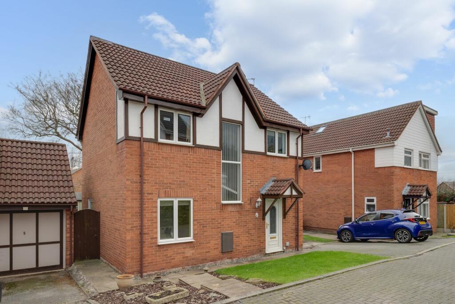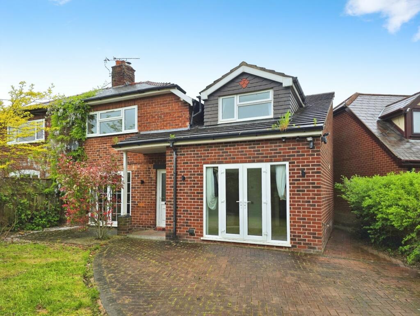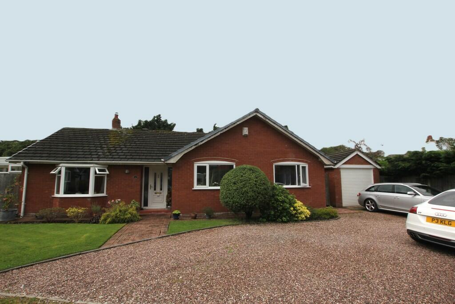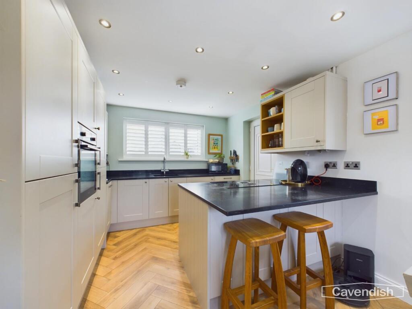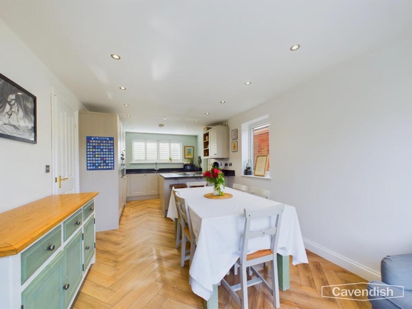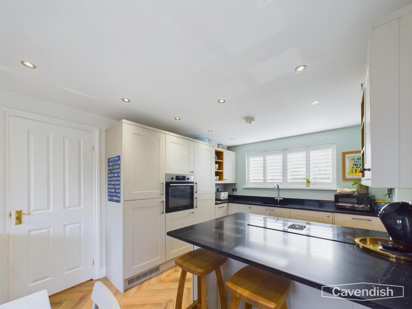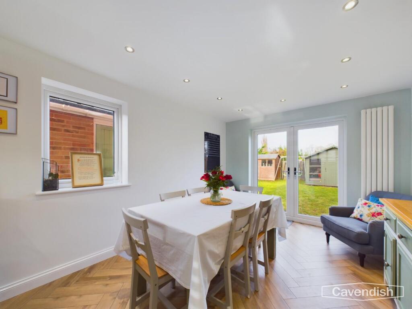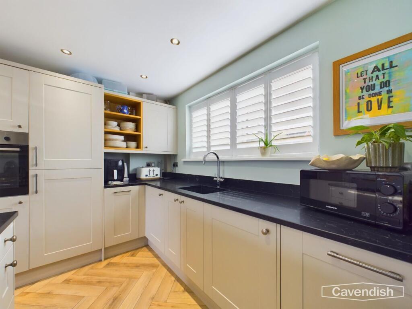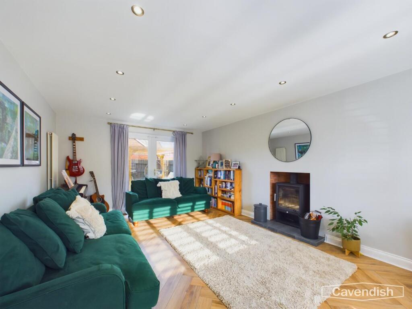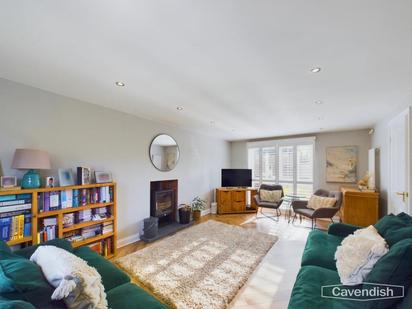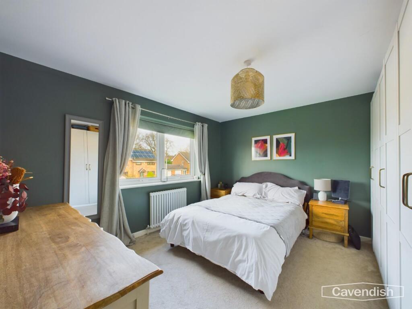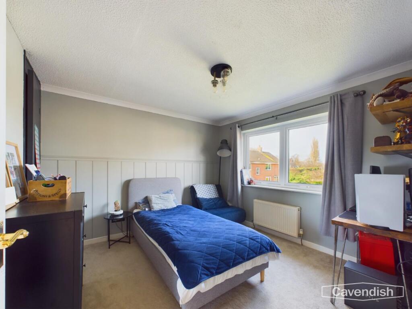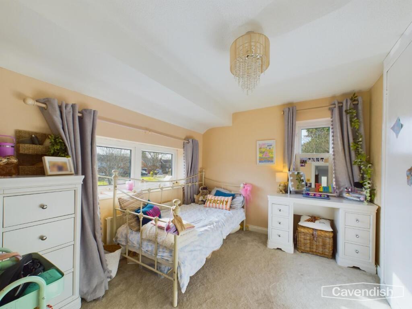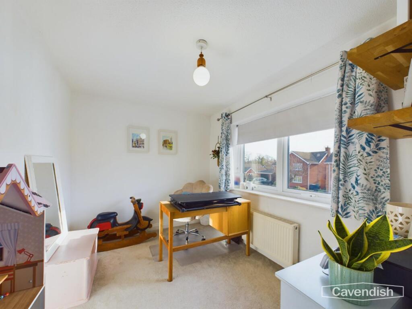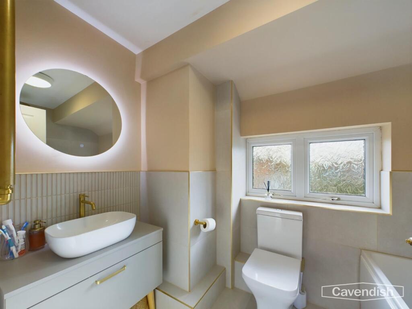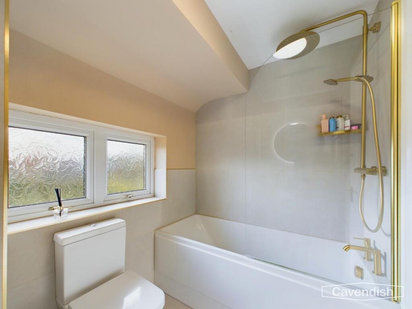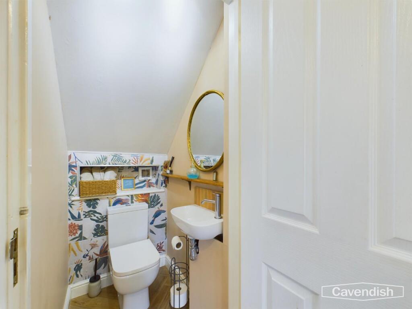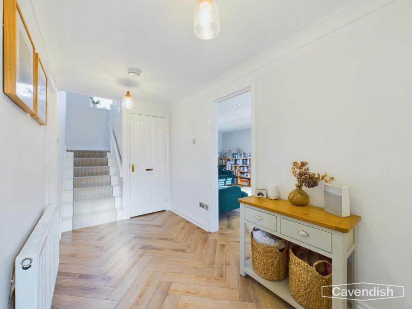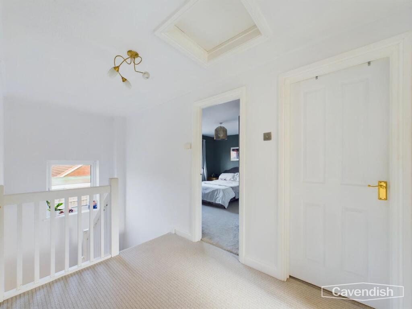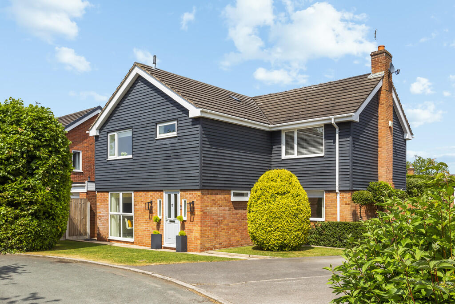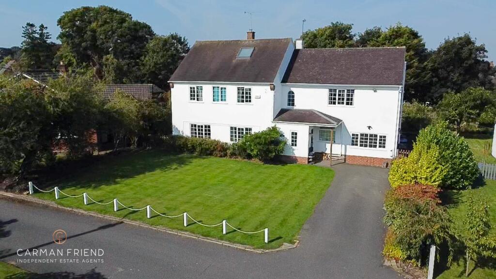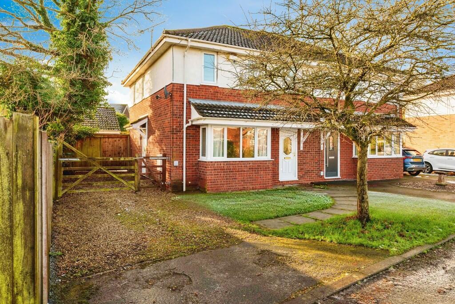Plemstall Way, Mickle Trafford, Chester
For Sale : GBP 475000
Details
Bed Rooms
4
Property Type
Detached
Description
Property Details: • Type: Detached • Tenure: N/A • Floor Area: N/A
Key Features: • Fully renovated family home with solar panels • Four double bedrooms decorated to a high standard • Open plan kitchen/diner with French doors leading out • Bespoke kitchen with granite work surfaces • Large lounge with dual aspect windows • Contemporary bathroom complete with rainfall shower • Karndean flooring throughout the ground floor • Large south facing rear garden • Off road parking and single garage • Downstairs WC and plenty of storage found throughout
Location: • Nearest Station: N/A • Distance to Station: N/A
Agent Information: • Address: 14 Grosvenor Street, Chester CH1 2DD
Full Description: A BEAUTIFUL DETACHED FAMILY HOME LOCATED ON A SOUGHT AFTER ROAD WITHIN THE QUAINT VILLAGE OF MICKLE TRAFFORD. The property has been fully renovated throughout, offering the owner a ready to move in finish. No stone has been left unturned and you will now find fantastic open plan rooms complete with high specification fittings. With four double bedrooms on offer, this property really is the perfect family home. To the front there is ample off road parking which leads directly to a detached garage and the rear garden is a fantastic size, ideal for entertaining during the summer months. The kitchen has been fitted with a bespoke arrangement of wall and base units to include an island with breakfast bar. The lounge is flooded with natural light via dual aspect windows and to complete the ground floor you will find a downstairs WC. The bathroom is the perfect environment for relaxation having been fitted with a contemporary suite and boasting a rainfall shower. If you are looking for a family home in a great location then this will be the property for you.Location - The property is situated in Mickle Trafford which is a popular village convenient for Chester and particularly the M53 motorway, which leads to the A55 North Wales trunk road. The village has local amenities including a primary school and pre-school, a village hall which hall has Pilates and aerobic sessions, a local shop/post office and there is a recently opened tennis club with club house located along School Lane. The extensive amenities of Chester and surrounding areas are within travelling distance. Leisure facilities close at hand include numerous golf courses, a driving range and rugby club.Hallway - 1.89m x 4.23m (6'2" x 13'10") - You enter the property into the hallway via a composite door with frosted leaded glass inserts. The hallway has a turned staircase rising to the first floor, internal doors lead into the living accommodation and downstairs WC, Karndean flooring flows throughout the ground floor and there is a large built-in storage cupboard with is great for housing both coats and shoes. Central ceiling light point, coved ceiling, radiator, power points.Lounge - 3.65m x 5.96m (11'11" x 19'6") - The lounge is flooded with natural light via the large floor to ceiling PVC window to the front elevation and there are French doors leading out to the rear garden which give this room a fantastic dual aspect. There is a cast iron log burner set on a slate hearth which creates a cosy environment during the winter months. Recessed ceiling spotlights, coved ceiling, power points, TV point, telephone point, radiator, Karndean flooring.Kitchen/Dining Room - 3.10m x 6.59m (10'2" x 21'7") - The open plan kitchen/diner is a fantastic room for the whole family to enjoy. There are French doors leading out to the rear garden and plenty of space for a large dining table along with seating. The kitchen has been fitted with a modern arrangement of Shaker style wall and base units to include an island complete with breakfast bar. The granite worktops house an inset sink with mixer tap and boiling water tap over and side drainer. The integrated appliances include a six ring induction hob with concealed extractor fan, electric oven, microwave, larder style fridge/freezer, integrated dishwasher and integrated washing machine. There is also a larder cupboard which is fantastic for storage. Recessed ceiling spotlights, power points, radiator, Karndean flooring, PVC windows to the front and side elevations. PVC door leading to the side of the property.Downstairs Wc - 0.91m x 1.21m (2'11" x 3'11") - The downstairs WC has been fitted with a two piece white suite to include a dual flush WC and wall mounted hand basin along with splashback tiling and central ceiling light point and radiator.Landing - A turned staircase rises to the landing which is flooded with natural light via a PVC window to the rear elevation. Internal doors lead to the four bedrooms and there is a hatch loft access, built-in storage cupboard fitted with shelving, central ceiling light point, power points.Master Bedroom - 3.72m x 3.48m (12'2" x 11'5") - The master bedroom is a great size and decorated to a high standard. There is a PVC window overlooking the rear garden, central ceiling light point, TV point, power points and a white cast iron radiator.Bedroom Two - 3.17m x 3.21m (10'4" x 10'6") - The second bedroom has been fitted with modern wall cladding and there is a large built-in storage cupboard fitted with both hanging and shelving, PVC window to the rear elevation, central ceiling light point, coved ceiling, radiator, power points.Bedroom Three - 3.09m x 2.64m (10'1" x 8'7") - This is fitted with a large storage cupboard with both hanging and shelving space. The room enjoys a dual aspect to both the front elevation and the side elevation via PVC windows, central ceiling light point, radiator, power points, TV point.Bedroom Four - 3.63m x 2.39m (11'10" x 7'10") - PVC window to the front elevation, central ceiling light point, radiator, power points.Family Bathroom - 2.48m x 1.70m (8'1" x 5'6") - The family bathroom has been fitted with a contemporary three piece white suite. There is a side panel bath with rainfall shower over and separate shower attachment along with mixer taps, a hand basin with mixer tap over sat within a vanity unit fitted with drawer storage, dual flush WC, part tiled walls, wall mounted gold radiator, PVC frosted glazed window to the front elevation, central ceiling light point, ceiling mounted extractor fan, tiled flooring.Rear Garden - The rear garden is a fantastic size and boasts a sunny aspect so can only be described as a sun trap. Laid mainly to lawn with a paved patio seating area, this is the perfect space for entertaining. The garden is fully enclosed with fencing and there are two large sheds which are perfect for storage. Pedestrian access can be found via gates to either side of the property.Front Garden - To the front of the property there is off road parking for multiple vehicles on a block paved driveway which leads directly to the detached single garage. There is a cast iron gate providing pedestrian access to the rear garden. The rest of the frontage is laid to lawn and enclosed with a brick built wall. The property also has an electric car charge point fitted.Garage - The garage has a PVC door to the side elevation for pedestrian access and comes complete with both power and lighting. There is a PVC window to the rear elevation and the garage is currently utilised as a gym.Solar Panels - The solar panels are fully owned and result in a rebate of approx. £1000 per annum which almost fully offsets the annual cost of electricity to the property (see EPC report)(Subject to new owners usage).Directions - From the Agent's Chester office proceed to the Grosvenor roundabout and bear right onto Nicholas Street. Continue along the dual carriageway and at the Fountains Roundabout proceed straight across, passing the Northgate Arena on the left hand side. At the next roundabout take the first exit to Hoole and continue over the Hoole Bridge and along Hoole Road. At the main roundabout continue straight across and at the next roundabout with the M53 Motorway take the second exit onto the A56 towards Helsby and Mickle Trafford. On entering the village continue through the crossroads, take the right hand turn onto Plemstall Way and follow the road around until you see number 6 on the left hand side.Agents Notes - * Fully renovated family home * Solar panels * Bespoke kitchen * Gas central heating and double glazing throughout * Large garden * Double glazing throughoutTenure - Freehold - To be confirmed by the purchasers solicitor.Council Tax - Cheshire West and Chester - Council Tax Band EAnti Money Laundering Regulations - Intending purchasers will be asked to produce identification documentation before we can confirm the sale in writing. There is an administration charge of £80.00 inc VAT per transaction payable by both buyers and sellers, as we must electronically verify the identity of all in order to satisfy Government requirements regarding customer due diligence. We work in partnership with Lifetime Legal, who will carry out these checks. We would ask for your co-operation in order that there will be no delay in agreeing the sale.Material Information Report - The Material Information Report for this property can be viewed on the Rightmove listing. Alternatively, a copy can be requested from our office which will be sent via email.Extra Services - Mortgage referrals, conveyancing referral and surveying referrals will be offered by Cavendish Estate Agents. If a buyer or seller should proceed with any of these services then a commission fee will be paid to Cavendish Estate Agents Ltd upon completion.Priority Investor Club - If you are considering purchasing this property as a buy to let investment, our award winning lettings and property management department offer a preferential rate to anyone who purchases a property through Cavendish and lets with Cavendish. For more information contact Lettings Manager, David Adams on or david. Viewing - By appointment through the Agents Chester Office FLOOR PLANS - included for identification purposes only, not to scale.CC/PMWBrochuresPlemstall Way, Mickle Trafford, ChesterBrochure
Location
Address
Plemstall Way, Mickle Trafford, Chester
City
Mickle Trafford
Features And Finishes
Fully renovated family home with solar panels, Four double bedrooms decorated to a high standard, Open plan kitchen/diner with French doors leading out, Bespoke kitchen with granite work surfaces, Large lounge with dual aspect windows, Contemporary bathroom complete with rainfall shower, Karndean flooring throughout the ground floor, Large south facing rear garden, Off road parking and single garage, Downstairs WC and plenty of storage found throughout
Legal Notice
Our comprehensive database is populated by our meticulous research and analysis of public data. MirrorRealEstate strives for accuracy and we make every effort to verify the information. However, MirrorRealEstate is not liable for the use or misuse of the site's information. The information displayed on MirrorRealEstate.com is for reference only.
Real Estate Broker
Cavendish Estate Agents, Chester
Brokerage
Cavendish Estate Agents, Chester
Profile Brokerage WebsiteTop Tags
Likes
0
Views
25
Related Homes
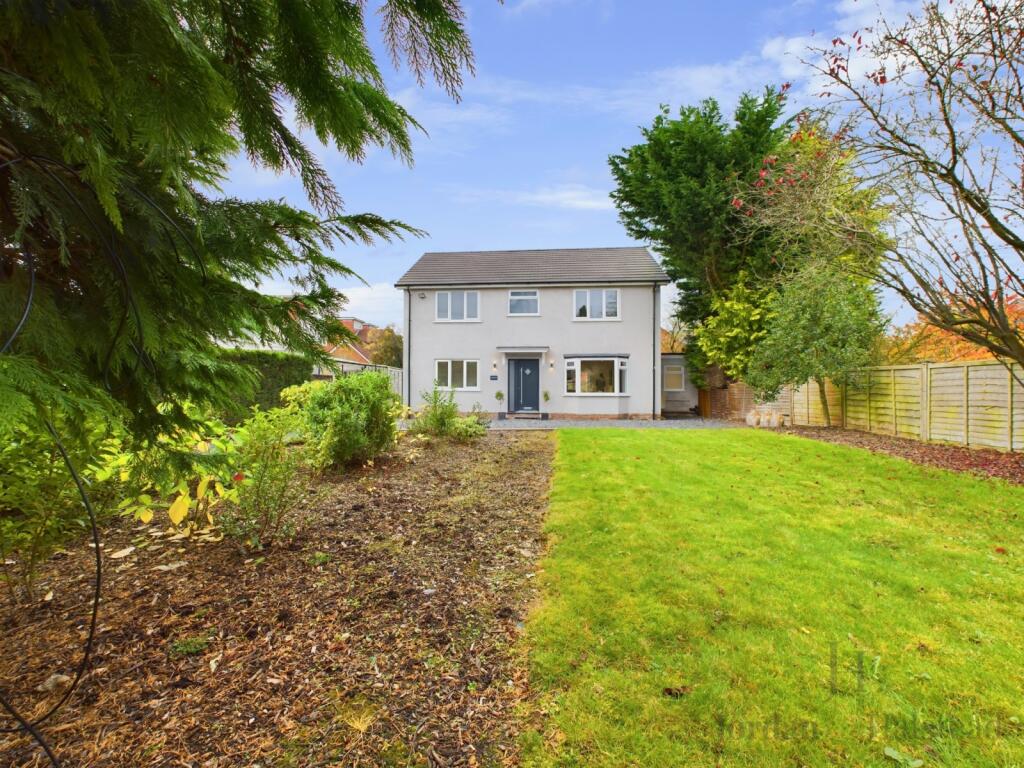
Warrington Road, Mickle Trafford, Chester, Cheshire, CH2
For Sale: GBP650,000
