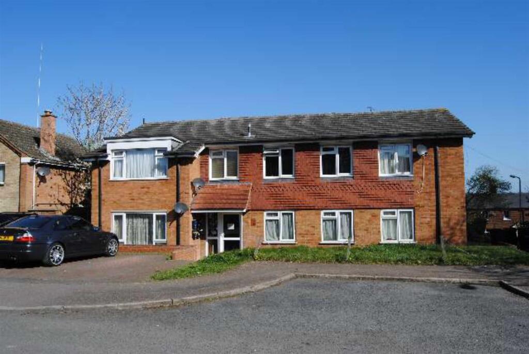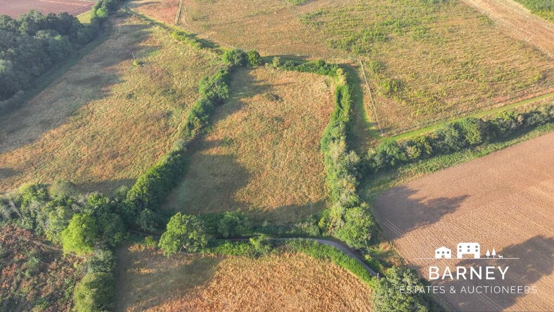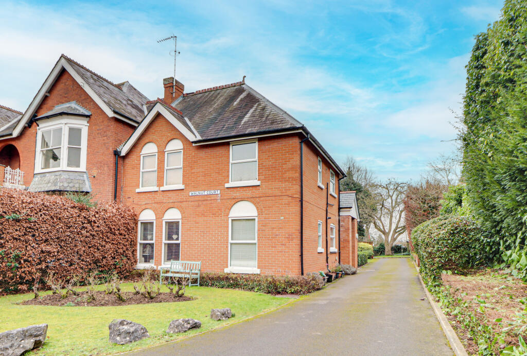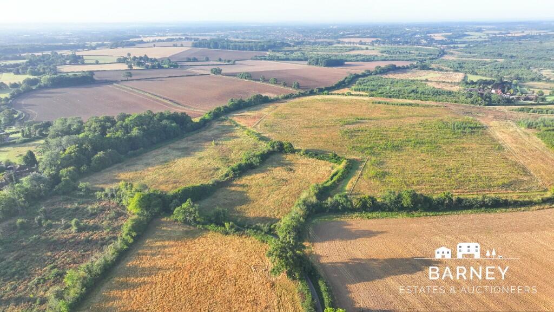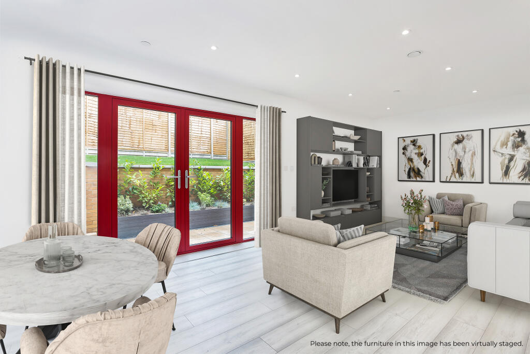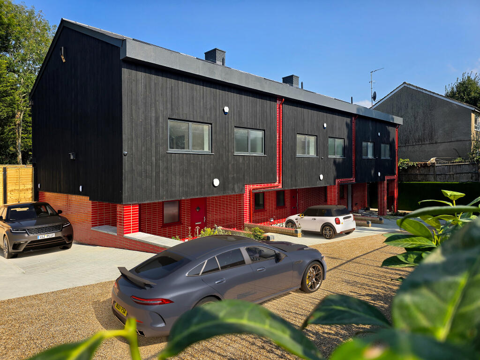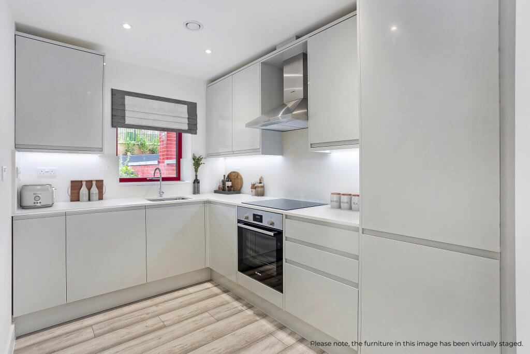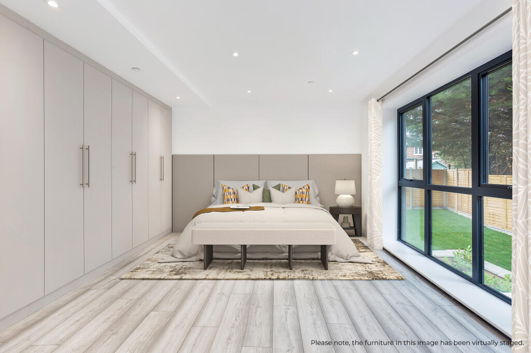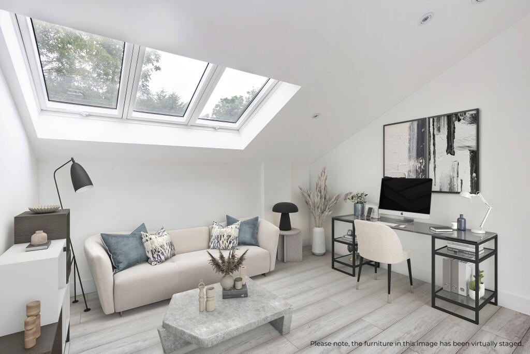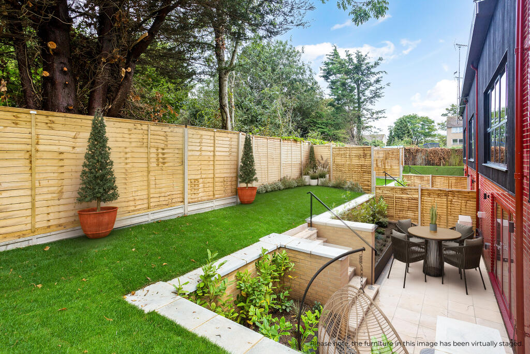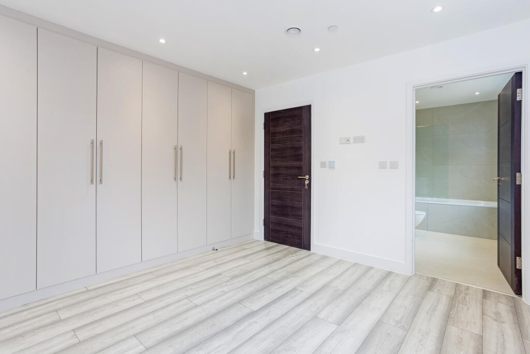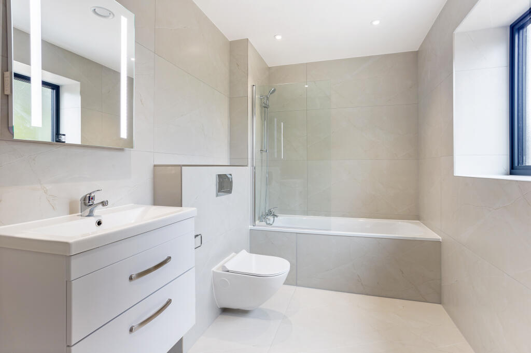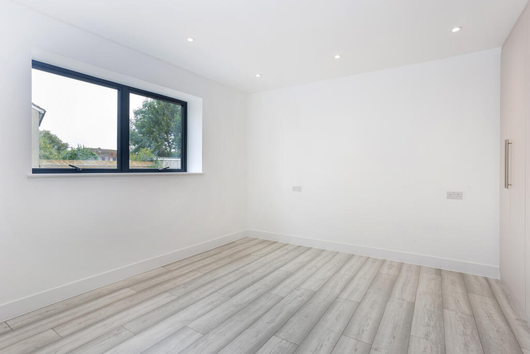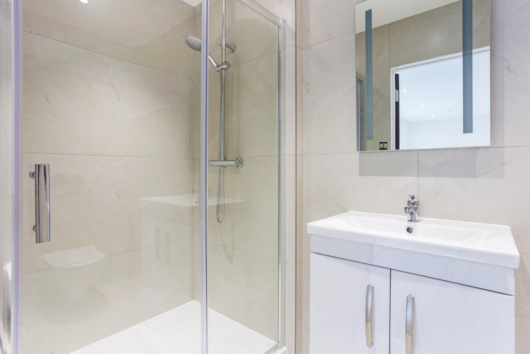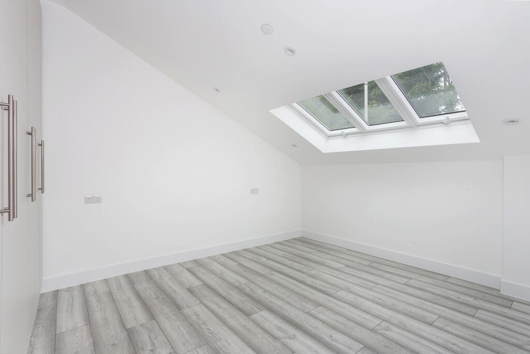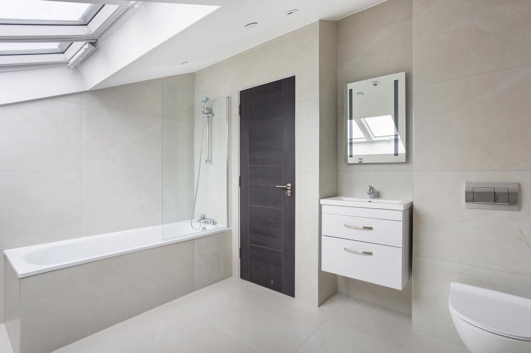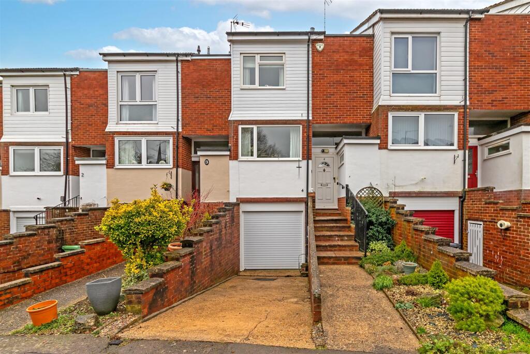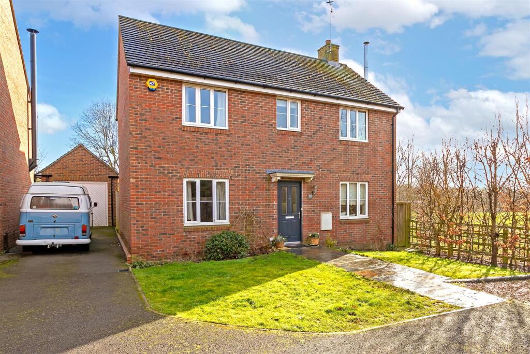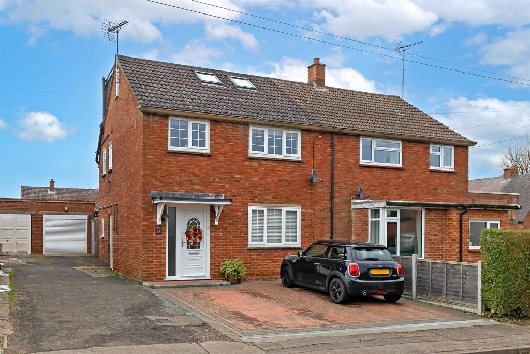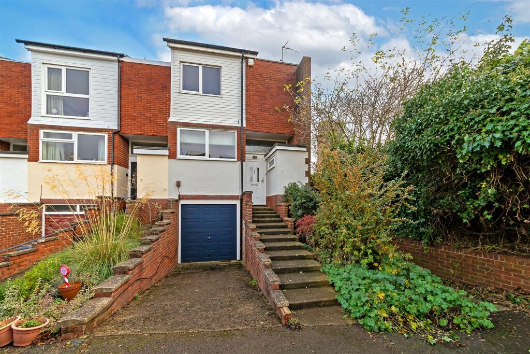Plot 1 Apsley House The Hill, Wheathampstead, AL4
For Sale : GBP 720000
Details
Property Type
End of Terrace
Description
Property Details: • Type: End of Terrace • Tenure: N/A • Floor Area: N/A
Key Features: • Professionally designed kitchen with high quality quartz stone worktops and integrated appliances • Guest wc • Fully tiled Bathroom and Ensuites • Underfloor heating throughout • Built in wardrobes to four bedrooms • Laminated flooring to all room and carpet to staircase • Landscaped front and turfed rear garden • Air source heat pump system • Allocated parking for 2 cars with EV charging points • 10 year Global Home Warranty
Location: • Nearest Station: N/A • Distance to Station: N/A
Agent Information: • Address: 2 High Street, St. Albans, AL3 4EL
Full Description: An exceptional five bedroom, three bathroom residence that is perfect for the ever growing family. With just under 1,600sq.ft of living space benefiting from a spacious Kitchen/Living/Dining area with doors leading to a tiered landscaped garden. Set over three floors, the two upper floors house the five bedrooms and three modern bathrooms making it the ideal home.
Specification: • Professionally designed integrated kitchen with Quartz stone worktops and splashback, stainless steel sink with tap, Bosch oven, 4 zone induction hob, chimney extractor hood, fridge/freezer, Lamona dishwasher. Feature under-cabinet LED lighting. • Storage cupboard housing a free-standing washer dryer. • Fully tiled Family Bathroom and Ensuites with wall-hung soft-close dual-flush wc, basin with mixer tap and vanity unit, wall-mounted backlit mirrors. Walk-in glass shower enclosure and thermostatically controlled shower to ensuites. Family bathroom with bath, handheld shower and mixer taps. • Laminate flooring with underfloor heating. Carpeted staircase. • Built-in wardrobes in four bedrooms. • Air source heat pump that enhances energy efficiency and reduces your carbon footprint. • Mechanical Ventilation Heat Recovery that enhances air quality to produce constant clean, fresh, filtered air. Helps to relieve symptoms for asthma and allergy sufferers. • Downlighters throughout. • Satellite/Freeview television distribution system that allows picture output from a satellite decoder to be viewed in all rooms with a TV socket. • Wired for BT Fibre up to 1GB speed. • Secure by Design – Gold compliance. • Texecome – Intruder alarm system. • Mains powered smoke/heat detectors with battery backup. • Private allocated parking for 2 cars. Electric vehicle charging point to the front exterior. • Block paving to car parking and footpath areas. Resin bound gravel. • Landscaped front and turfed rear garden with timber closeboard fencing. Outside water tap to front and rear of the house. Sandstone paving to patios. External wall lights. • Dusk to dawn sensors to front door external lighting to reduce electricity usage. • 10 year Global Home Warranty.
Tenure: Freehold Estate charge: £TBC p/a. Council Tax Band: Awaiting
To arrange an appointment to view or for further information, please contact Hamptons Stanmore New Homes .
The pictures you see may not be indicative of this property. They could be staged photos, photos of the Development Show Home or alternatively a previous development by the same Developer.SituationA popular village, Wheathampstead has a close knit community, local pubs, restaurants and all the local amenities a thriving village should enjoy.
The village also has its own primary schools, a prep school for girls and a beautiful church. The area is renowned for excellent country walks whilst still having the benefit of being in close proximity to major road and rail links connecting to London.
A village which boasts both charm and character together with all the requirements for practical day to day living.
The M1 & A1M motorways is available nearby connecting to the national motorway network. Property Ref Number: HAM-54863BrochuresBrochure
Location
Address
Plot 1 Apsley House The Hill, Wheathampstead, AL4
City
Wheathampstead
Features And Finishes
Professionally designed kitchen with high quality quartz stone worktops and integrated appliances, Guest wc, Fully tiled Bathroom and Ensuites, Underfloor heating throughout, Built in wardrobes to four bedrooms, Laminated flooring to all room and carpet to staircase, Landscaped front and turfed rear garden, Air source heat pump system, Allocated parking for 2 cars with EV charging points, 10 year Global Home Warranty
Legal Notice
Our comprehensive database is populated by our meticulous research and analysis of public data. MirrorRealEstate strives for accuracy and we make every effort to verify the information. However, MirrorRealEstate is not liable for the use or misuse of the site's information. The information displayed on MirrorRealEstate.com is for reference only.
Related Homes
