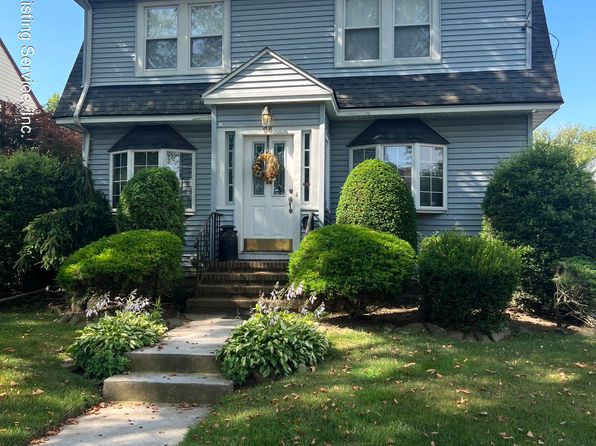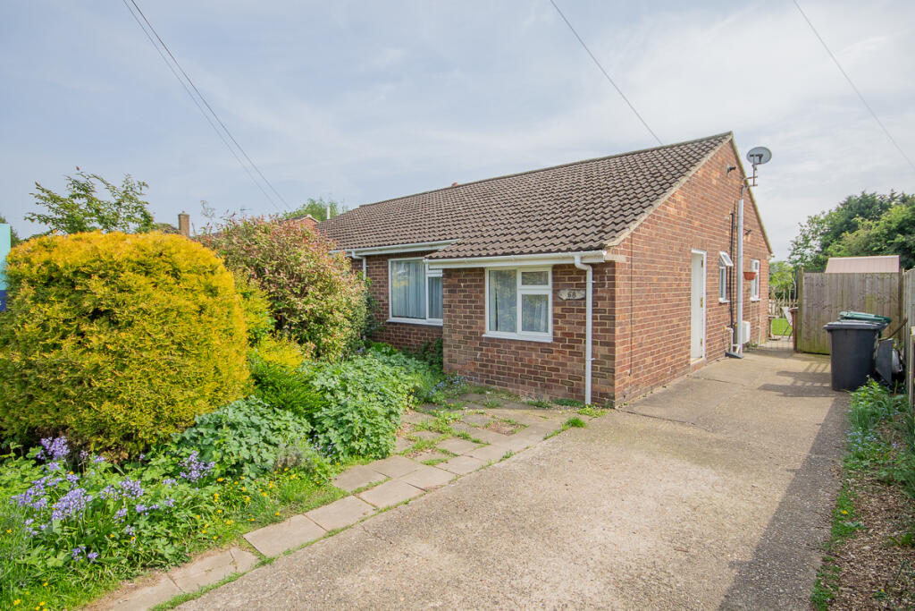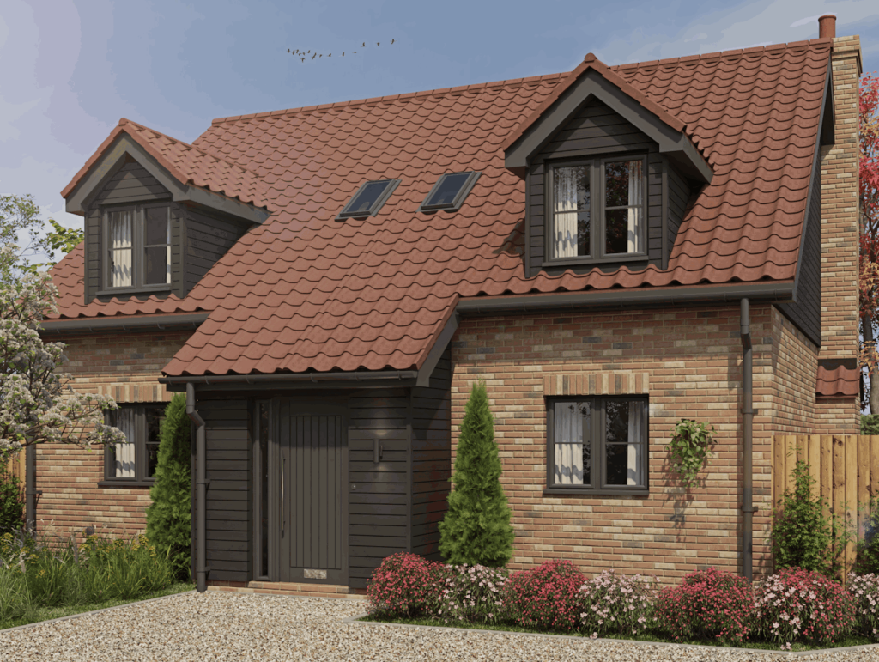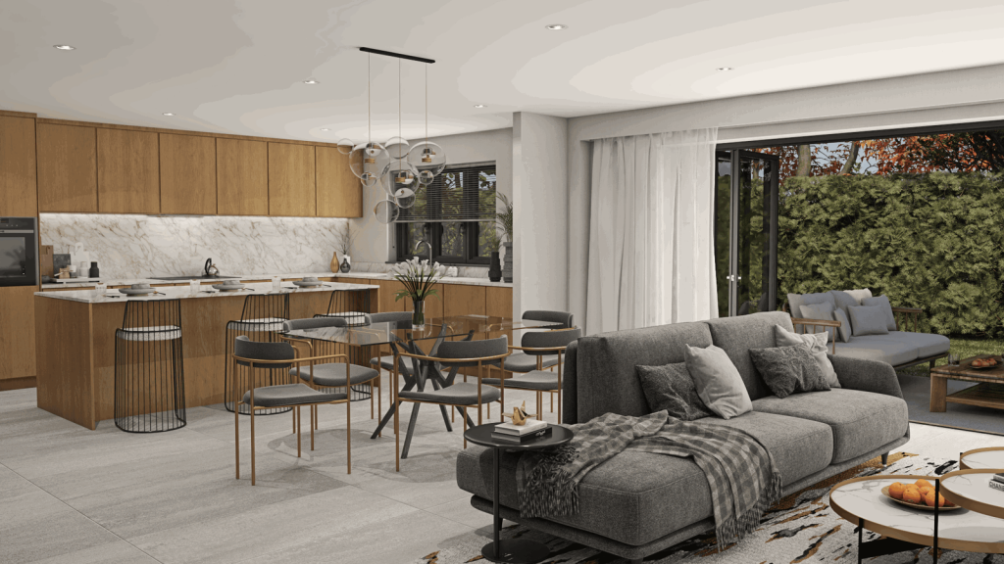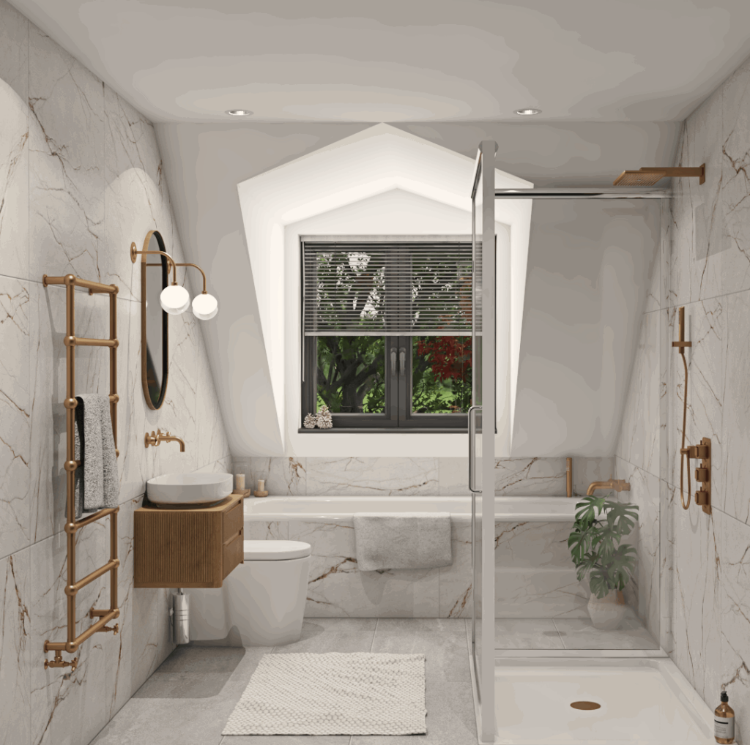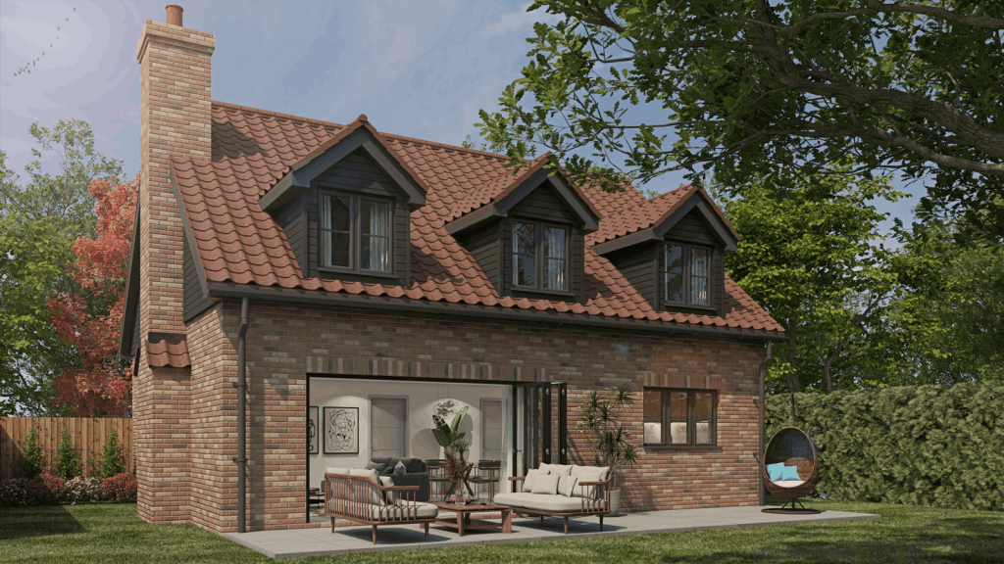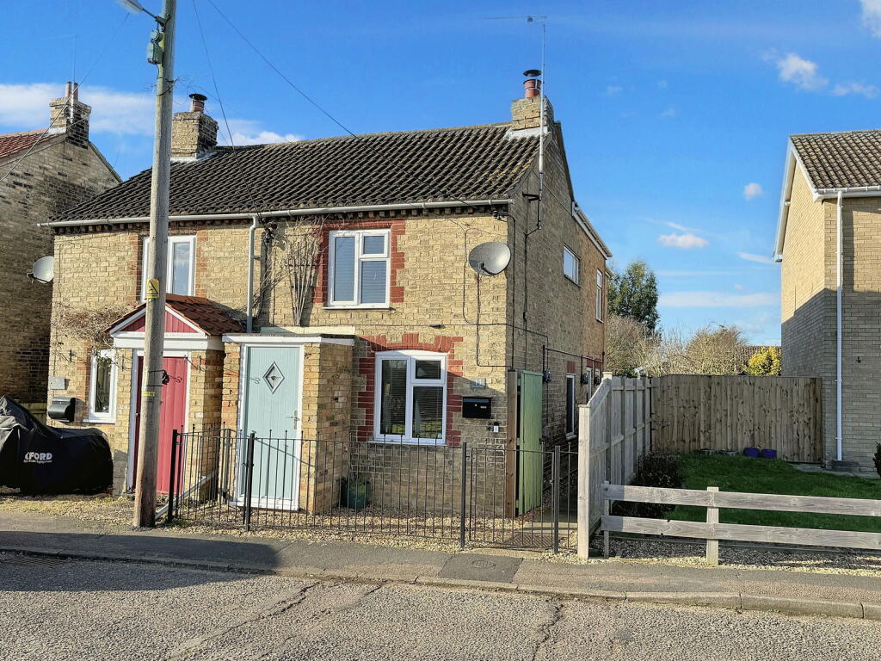Plot 1, Bancroft Lane, Soham.
For Sale : GBP 495000
Details
Property Type
Detached
Description
Property Details: • Type: Detached • Tenure: N/A • Floor Area: N/A
Key Features: • COMING SOON - choice of 2 new build 4 bed detached homes • Due for completion summer 2025. • Family accomodation of approximately 1670 sq ft. • Study, Utility room, cloakroom, Ensuite • Open plan Kitchen, dining and living room with integrated appliances, quartz worktops and fireplace. • Air source heat pump with underfloor heating to ground floor and radiators to first floor • Off road parking for two vehicles, landscaped agredns with turf and patio. • Choice of kitchen colours, tiles and floorcoverings.
Location: • Nearest Station: N/A • Distance to Station: N/A
Agent Information: • Address: 41A High Street Soham Ely Cambs CB7 5HA
Full Description: SohamSoham is the second largest town in East Cambridgeshire and is located between Ely (6 miles) and Newmarket (7 miles), both of which have a wide range of shopping and leisure facilities. The A142 has good connections with Cambridge via the A14.Soham has its own range of local shops including the Co-Op & Asda and small eateries, pubs, hairdressers, leisure centre and doctors surgery. The town is a popular place to live for families due to the area's proximity to Cambridge, Ely and Bury St Edmunds. There are three primary schools feeding into the well regarded Soham Village College. Soham train station links to Ely and the mainline to Cambridge and London. London Stansted airport is a 40 minute drive via the A11.DescriptionCOMING SOON - Choice of two new build detached homes of some 1670 sq ft in a non-estate location. Each property offers accommodation of Hall, Cloakroom, Study, Open plan Kitchen/Dining/Living room with integrated appliances and quartz worktops, Utility, four bedrooms, ensuite to bedroom 1, family bathroom, landscaped gardens and off road parking for two vehicles. Further benefits include double glazing and heating via air source heat pump. Call for further details.Entrance HallStudy - 3.3m max x 3.2m (10'9" max x 10'5")Kitchen/Dining/Living Room - 9.3m x 5m (30'6" x 16'4")Utility Room - 3.55m x 1.9m (11'7" x 6'2")Shower/WC - 3.55m x 1.2m (11'7" x 3'11")LandingBedroom 1 - 4.3m x 3.25m (14'1" x 10'7")EnsuiteBedroom 2 - 4.45m x 3.55m (14'7" x 11'7")Bedroom 3 - 3.75m x 3.55m (12'3" x 11'7")Bedroom 4 - 3.9m x 3.25m (12'9" x 10'7")Bathroom - 2.92m x 2.3m (9'6" x 7'6")OutsideLandscaped gardens to front and rear with turfed rear garden and patio. Gravel drivewy with parking for two vehicles.NotesMains electricity, water and foul drainage.Heating via Air Source Heat pumpUnderfloor heating to ground floor and radiators to first floor.Choice of floor coverings included.Council is East Cambridgeshire District CouncilBuild completion expected summer 2024
Location
Address
Plot 1, Bancroft Lane, Soham.
City
Bancroft Lane
Features And Finishes
COMING SOON - choice of 2 new build 4 bed detached homes, Due for completion summer 2025., Family accomodation of approximately 1670 sq ft., Study, Utility room, cloakroom, Ensuite, Open plan Kitchen, dining and living room with integrated appliances, quartz worktops and fireplace., Air source heat pump with underfloor heating to ground floor and radiators to first floor, Off road parking for two vehicles, landscaped agredns with turf and patio., Choice of kitchen colours, tiles and floorcoverings.
Legal Notice
Our comprehensive database is populated by our meticulous research and analysis of public data. MirrorRealEstate strives for accuracy and we make every effort to verify the information. However, MirrorRealEstate is not liable for the use or misuse of the site's information. The information displayed on MirrorRealEstate.com is for reference only.
Top Tags
Open plan KitchenLikes
0
Views
40

18190 Bancroft AVE, Los Gatos, Santa Clara County, CA, 95030 Silicon Valley CA US
For Sale - USD 3,288,000
View HomeRelated Homes
