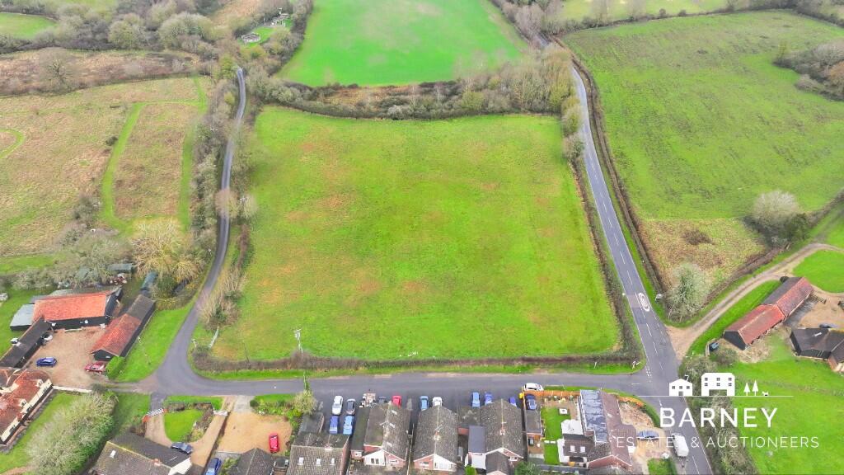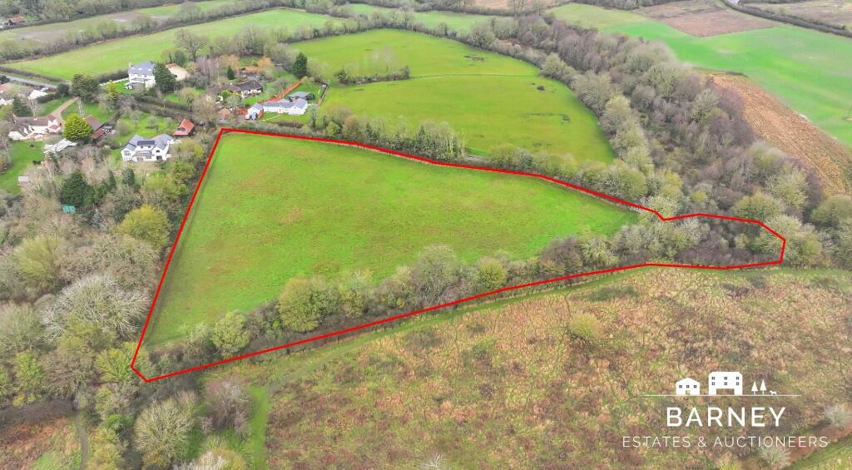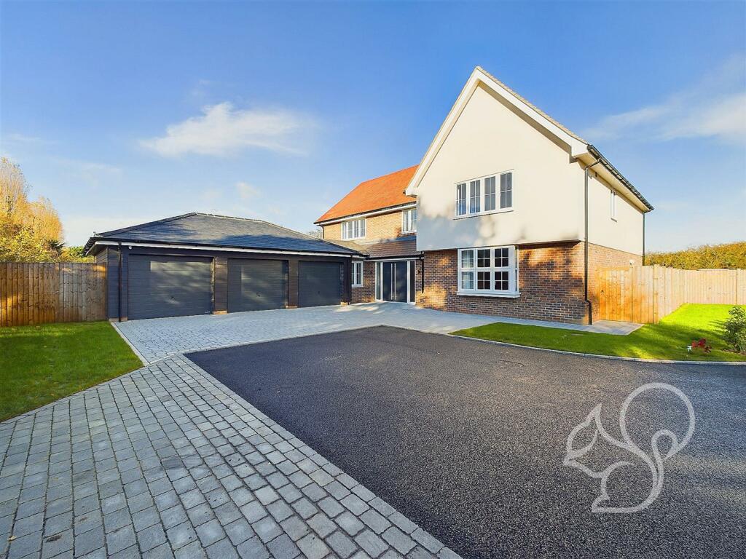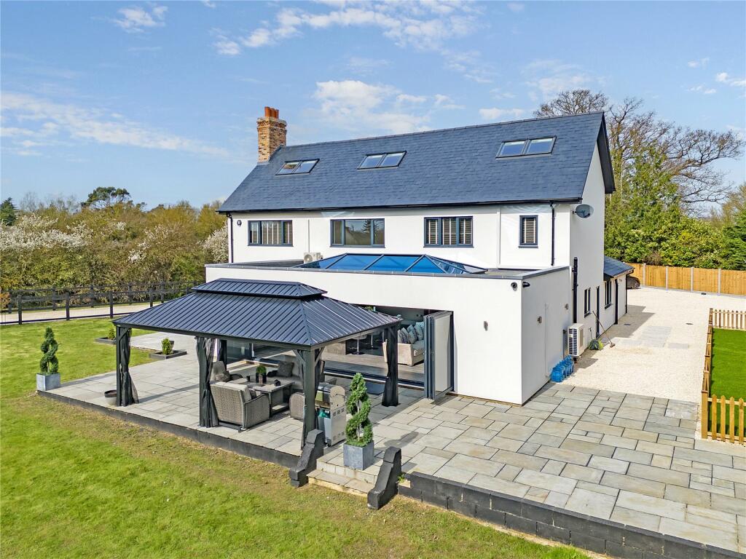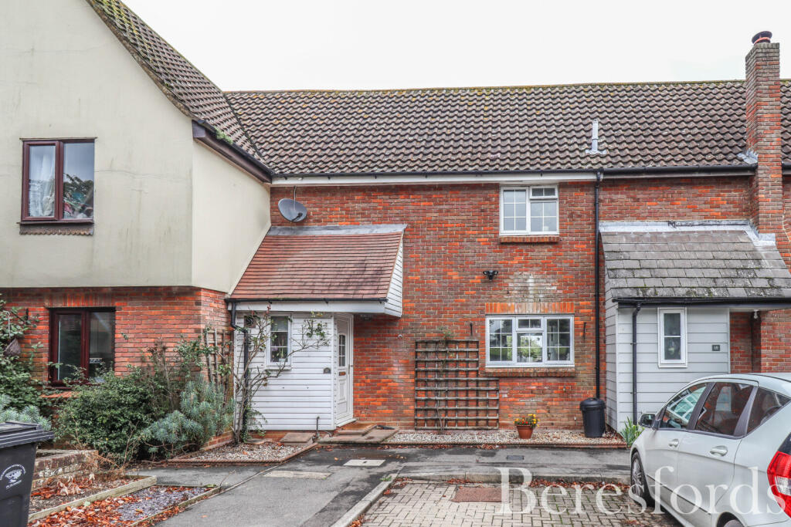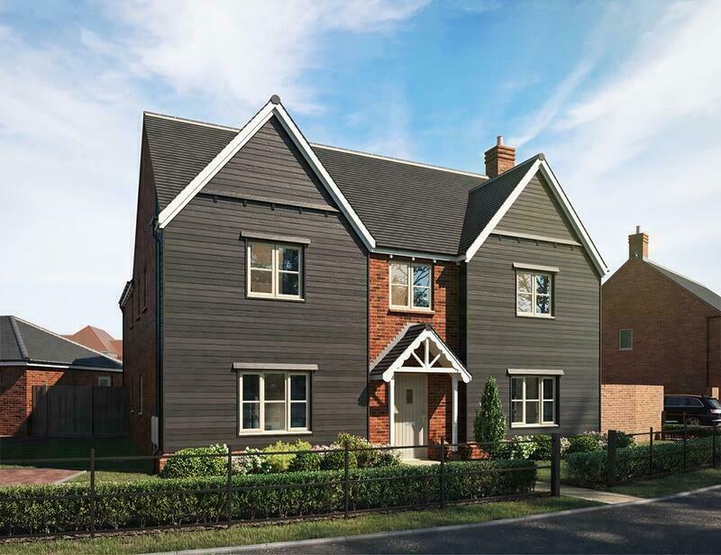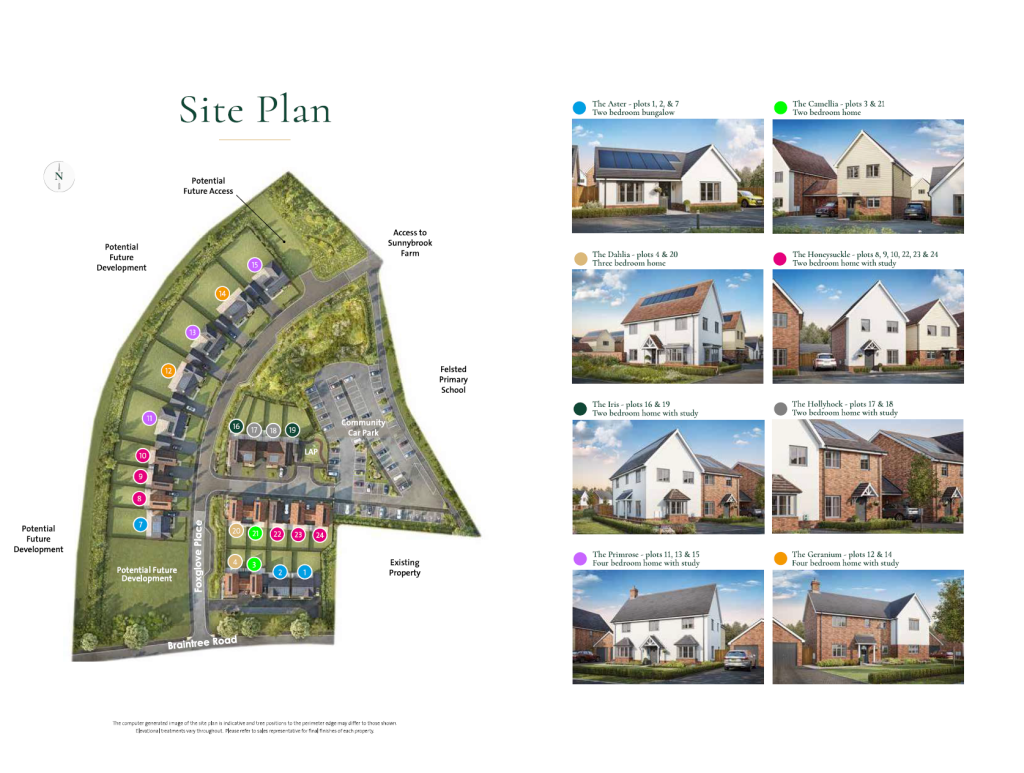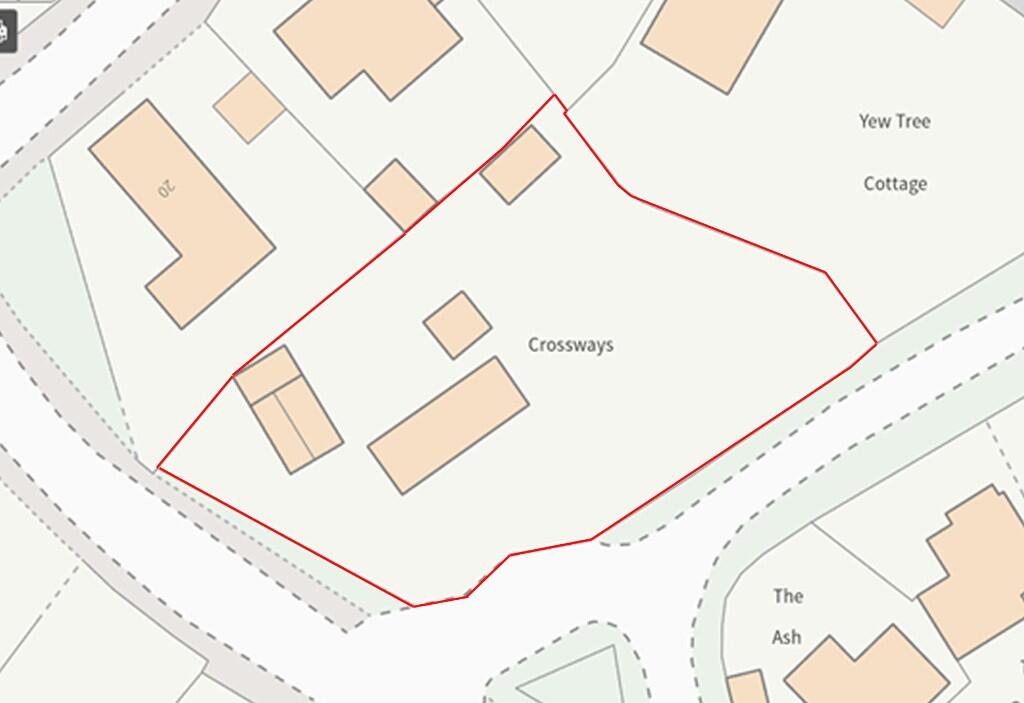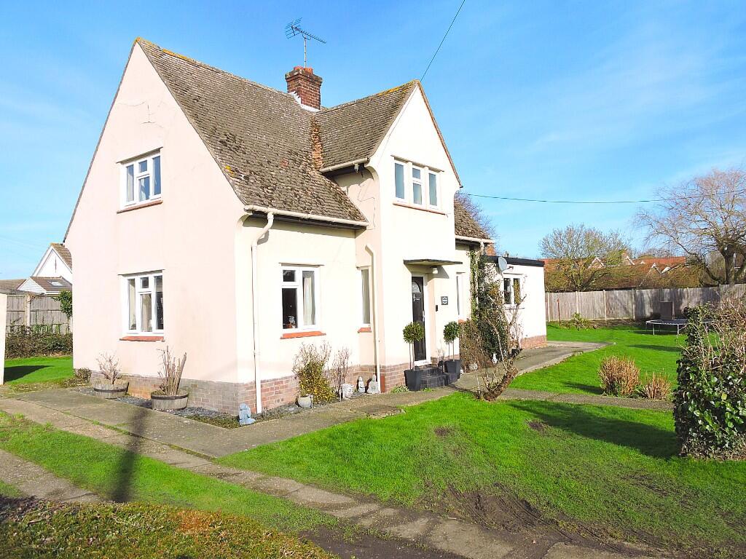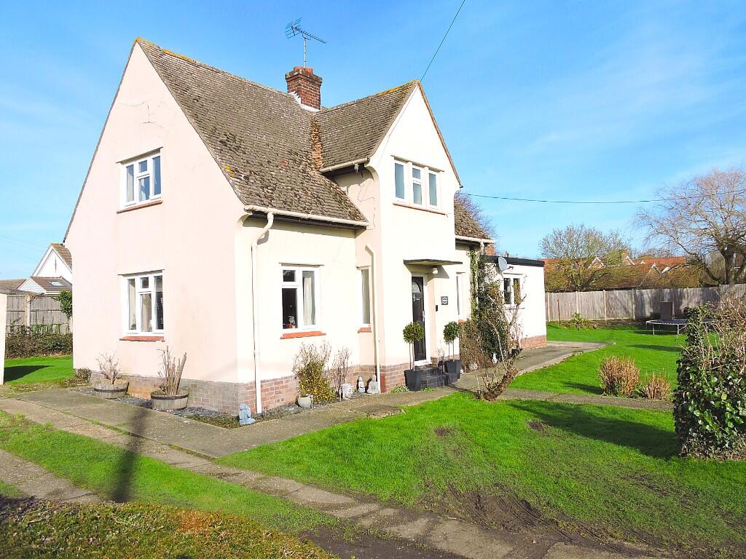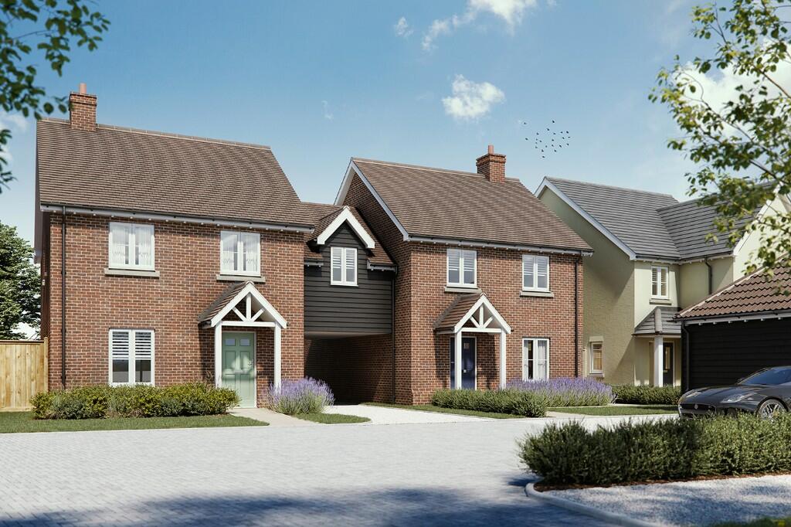Plot 12, Foxglove Place, Felsted, Essex
For Sale : GBP 1085000
Details
Property Type
Detached
Description
Property Details: • Type: Detached • Tenure: N/A • Floor Area: N/A
Key Features: • Assisted Move Available • Own New Scheme Available • Large Detached Family Home • Unparalleled Schooling Nearby • High Specification Through Out • EV Charger • High Quality Kitchen/Sanitary Ware • EPC Rating A
Location: • Nearest Station: N/A • Distance to Station: N/A
Agent Information: • Address: Lawrence House, The Street, Hatfield Peverel, Essex, CM3 2DN
Full Description: ASSISTED MOVE AVAILABLE & OWN NEW AVAILABLE Set in the charming village of Felsted & built by the renowned developers Troy Homes, Foxglove Place is an exclusive private collection of only 22, two, three and four bedroom detached and semi detached homes.
A short walk from the heart of the charming village of Felsted, this exceptional development has been designed to reflect the character of the picturesque area.
Surrounded by open countryside, mid-way between the market towns of Great Dunmow and Braintree, Felsted is an historic village in the picturesque Uttlesford district of Essex. At its heart is one of the UK’s leading public schools, known simply as Felsted School, which dates back to 1564 and has informed and inspired the village since its inception. Quite apart from the impressive architecture of the Victorian Senior School, the perfectly manicured cricket pitches and playing fields provide verdant backdrop to village life.
Felsted boasts a wide array of amenities, from the post office and general store to the Wood Cottage Tearoom (for a delicious slice of cake) and Rumblebees (for coffee, books and music). Amidst the quaint olde worlde buildings, you’ll find a choice of pubs – the Swan Inn and The Chequers both serve food – friendly churches, a thriving village hall and a wealth of clubs and societies that underline the vibrant community spirit.
The immediate area provides access to miles of footpaths and bridleways: the Flitch Way offers an important greenway and wildlife corridor between Braintree and Bishop's Stortford, while Great Notley Country Park, Hatfield Forest and the banks of the River Chelmer are ripe for exploring. There are tennis, cricket, hockey, football and rugby clubs in the area, along with a choice of golf courses and leisure centres, and Felsted Equestrian (among others) offers riding lessons. In addition, residents can avail of the superb sports and fitness facilities at Felsted School.
Please get in touch to obtain the full developer brochure.
When entering The Geranium, you are greeted with a spacious hallway which offers a useful storage cupboard for shoes and coats.
The dual aspect lounge has French doors leading out on the patio and good sized landscaped rear garden which will be laid to lawn.
The cloakroom is fitted with Hansgroche fittings, Roca sanitary ware and Amtico flooring.
There is a second storage cupboard opposite the study which would be ideal for storing household appliances, which in most homes, this much needed space isn't always considered.
Past the study, you will come to the family/kitchen/dining room measuring 30ft with French doors leading out into the large rear garden. This open plan room will be great in the summer months as there is plenty of space for family and friends to socialise.
First Floor
Again, storage has been considered and there are two useful cupboards which can be utilised for linen. The principal bedroom as a good sized dressing fitted with mirrored sliding doors and four piece en-suite shower room. Bedroom two also has the benefit of having an en-suite shower room and bedrooms three & four, both double, are serviced by the spacious family bathroom which is fitted with a separate shower and bath, along with concealed toilet and handbasin unit.
Externally
The Geranium is landscaped to the front and rear. A double garage offers access into the rear garden and the driveway offers parking for an additional four cars.
Specification
Kitchen – High quality kitchen furniture Quartz worktops, splash back and upstands 1.5 bowl under mounted sink and chrome hot tap Under cabinet LED lighting Soft close doors and drawers Integrated cutlery drawer Amtico flooring to kitchen/dining room Integrated single multifunction oven Integrated combination oven Black self-extracting glass induction hob Integrated dishwasher Integrated extractor hood Integrated fridge/freezer 50/50 split Wine Cooler
Utility Room- High quality kitchen furniture Laminate Worktops and upstand Freestanding washer Freestanding Dryer Single bowl inset sink, drainer & tap
Cloakroom- White sanitaryware with chrome taps Under sink cabinet and wall mirror Half height tiling on all walls Amtico flooring
Bathroom & en-suite- White sanitaryware with chrome taps and showers, rain shower in principal en-suite Chrome heated towel rails Mirrored wall cabinets including shaver socket Full height tiling around bath and shower enclosures and half height on all other walls with sanitaryware where appropriate Amtico flooring
Heating & Electrical- Gas fired wet system underfloor heating to ground floor, compact radiators to all other floors Heat only boiler with cylinder LED downlighters throughout ground floor, bathroom and en-suite, pendants to all other rooms White screwless sockets throughout (excluding cupboards) TV points in kitchen/dining room, living room, study and all bedrooms TV/SAT distribution system Fibre broadband available (subject to connection by homeowner) BT points in kitchen/dining room, living room and hall cupboard USB & USB-C sockets kitchen/dining room, living room, study and bedrooms
Hallway Amtico flooring throughout with matwell
Internal- Contemporary grey external / white internal front door with brushed chrome ironmongery, letter plate and door bell White painted internal doors with brushed chrome handles All walls to be painted with Dulux paint, Timeless Fitted wardrobes to bedroom 1 White external with white internal UPVC windows with chrome handles
External- Double garage Electric car charger Front and rear outside tap Front and rear double power socket Paved patio with turfed garden Outside lights
Not only do all homes at Foxglove Place come with a NHBC 10 year warranty giving you that additional peace of mind, they are all "A" rated making them very economical.
Troy Homes are also part of the Own New Scheme.
Own New works behind the scenes with home builders and lenders to enable reduced rate mortgages on new builds. You get a normal mortgage and own 100% of your home.
- Low interest rates - Own 100% of your home - Employed or self-employed - Available for houses or flats
HOW IT WORKS 1 - Find an eligible new build home you love 2 - Arrange your mortgage with our approved Own New mortgage broker 3 - They'll help you determine if Own New's Rate Reducer is right for you 4 - Own 100% of your new home
RATE REDUCER - Tackle the cost of living crisis with a reduced rate mortgage - It's a regular mortgage, just with lower monthly payments for the initial period. Own New's Rate Reducer makes your beautiful new home a reduced rate reality.
The reduced interest rate is applicable for the initial term of the mortgage. Independent financial advice must be sought from a regulated mortgage broker to access this scheme”
CGI's are indicative only. Internal images are taken from plot 4 show home. Service charges apply - Approx £414 per annum per household. Anticipated Build Completion date set for Spring 2025. T&C'S Apply to Assisted Move & Own New. PEA Rating - AGround FloorLiving Room21.1ft x 11.1ft21'1" x 11'1"Kitchen13.8ft x 13.4ft13'10" x 13'5"Diner/Family Room16.2ft x 13.4ft16'2" x 13'5"Study9.5ft x 5.11ft9'6" x 5'1"First FloorPrincipal Bedroom13.4ft x 12ft13'5" x 12'0"En-suiteBedroom Two13.9ft x 11ft13'11" x 11'0"En-suiteBedroom Three13.4ft x 11.4ft13'5" x 11'5"Bedroom Four11.2ft x 10.6ft11'2" x 10'7"ExternalDouble Garage
Location
Address
Plot 12, Foxglove Place, Felsted, Essex
City
Felsted
Features And Finishes
Assisted Move Available, Own New Scheme Available, Large Detached Family Home, Unparalleled Schooling Nearby, High Specification Through Out, EV Charger, High Quality Kitchen/Sanitary Ware, EPC Rating A
Legal Notice
Our comprehensive database is populated by our meticulous research and analysis of public data. MirrorRealEstate strives for accuracy and we make every effort to verify the information. However, MirrorRealEstate is not liable for the use or misuse of the site's information. The information displayed on MirrorRealEstate.com is for reference only.
Real Estate Broker
Purely Property Group, Hatfield Peverel
Brokerage
Purely Property Group, Hatfield Peverel
Profile Brokerage WebsiteTop Tags
Essex EV Charger IncludedLikes
0
Views
18
Related Homes
