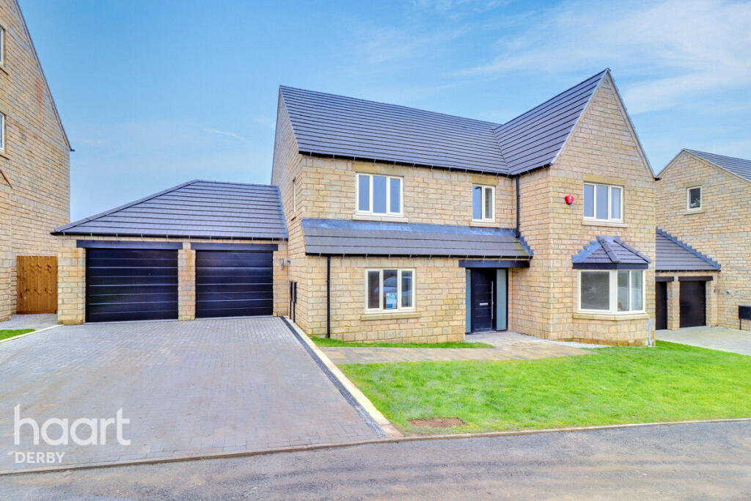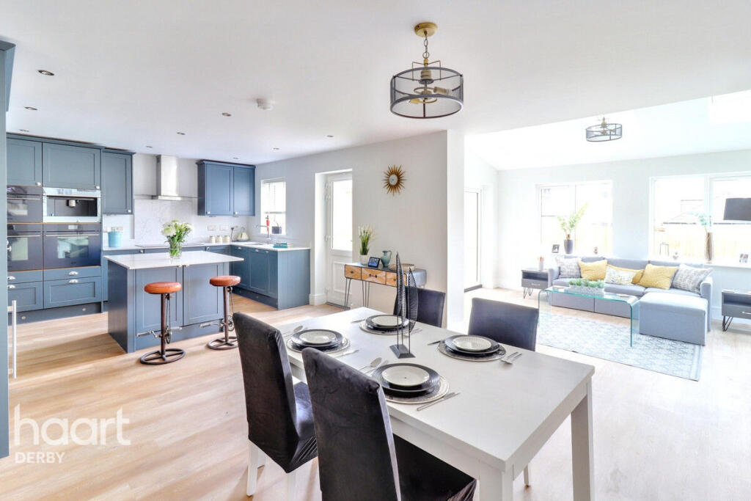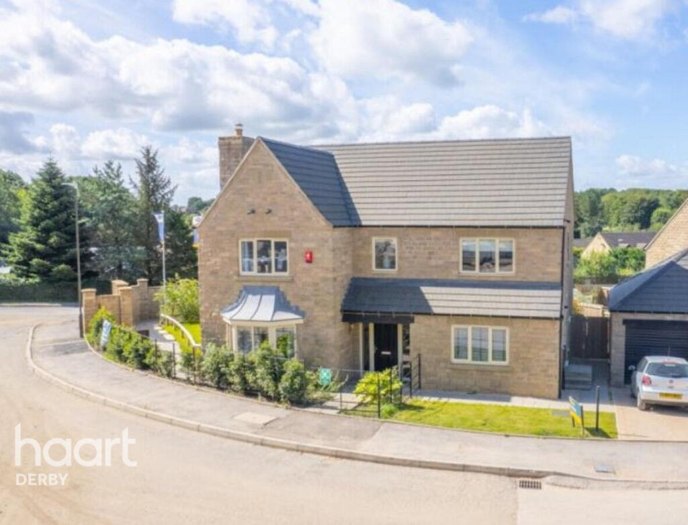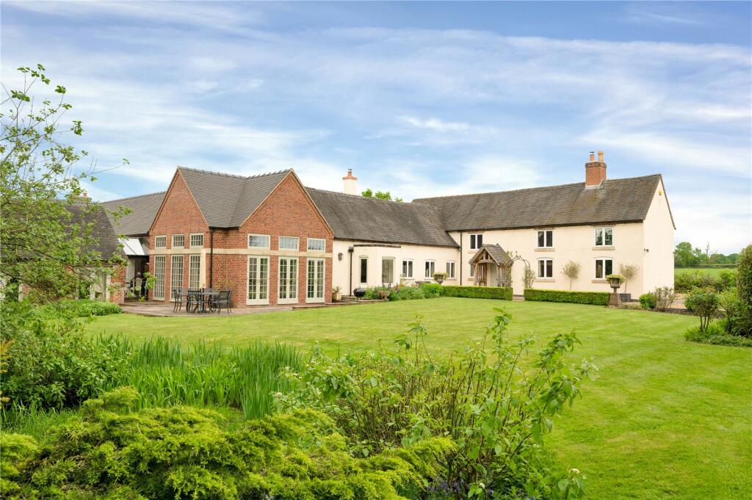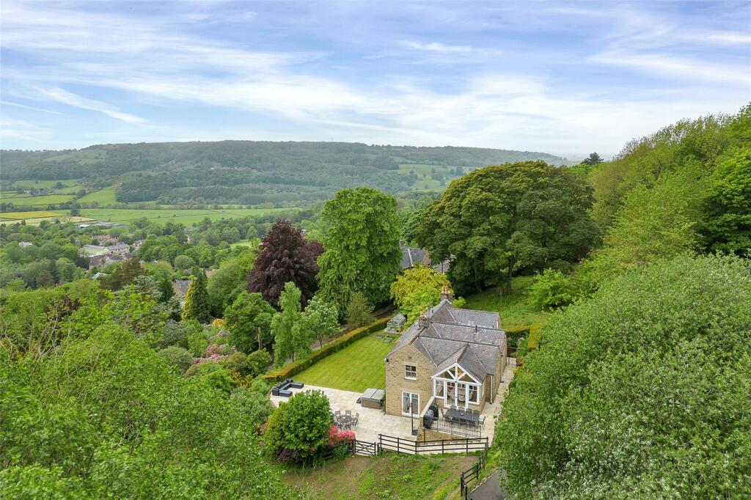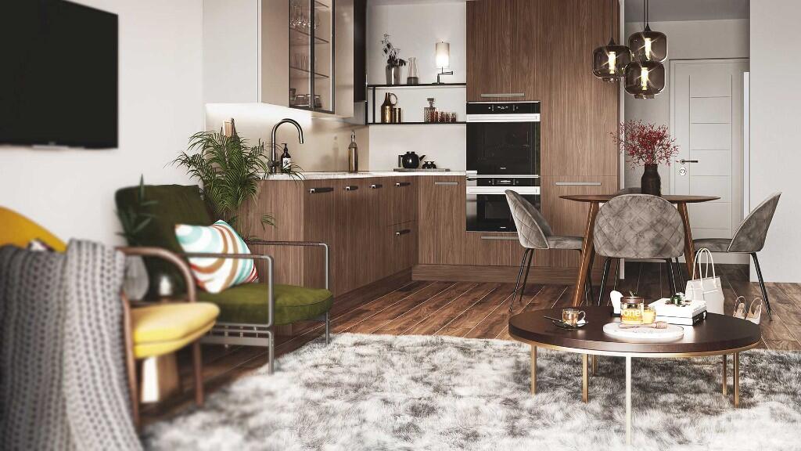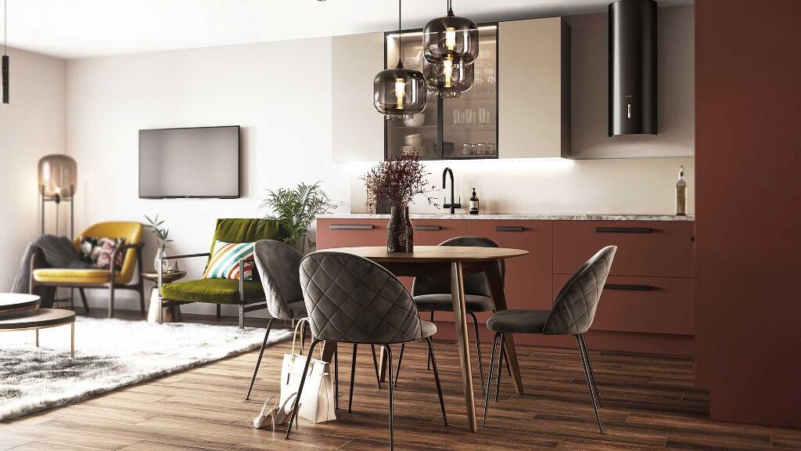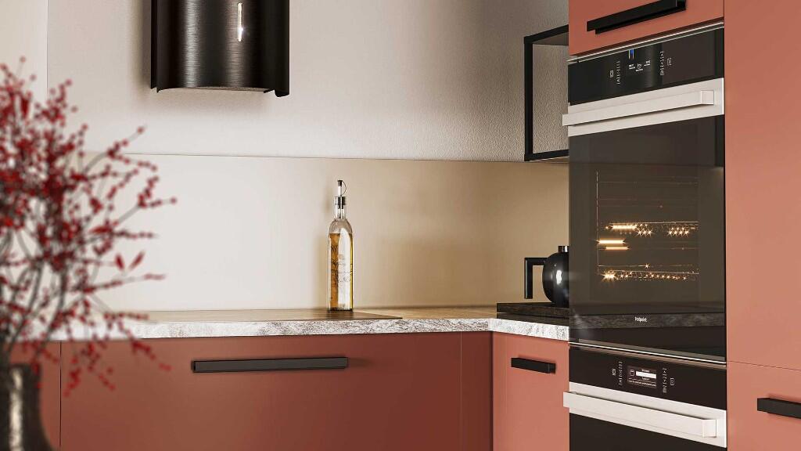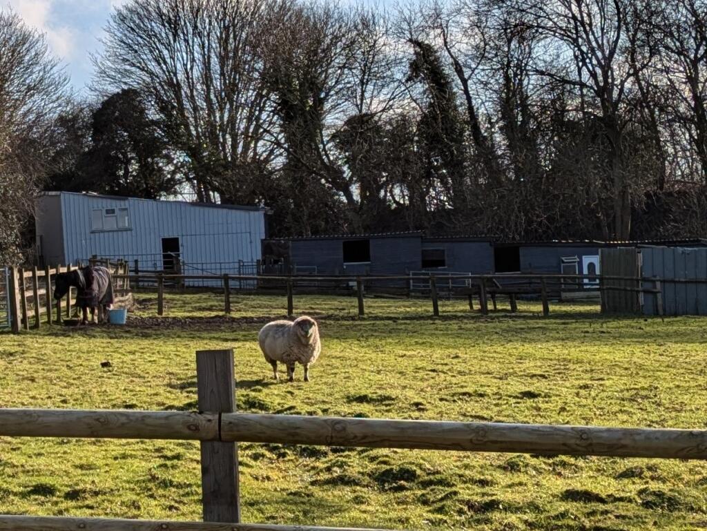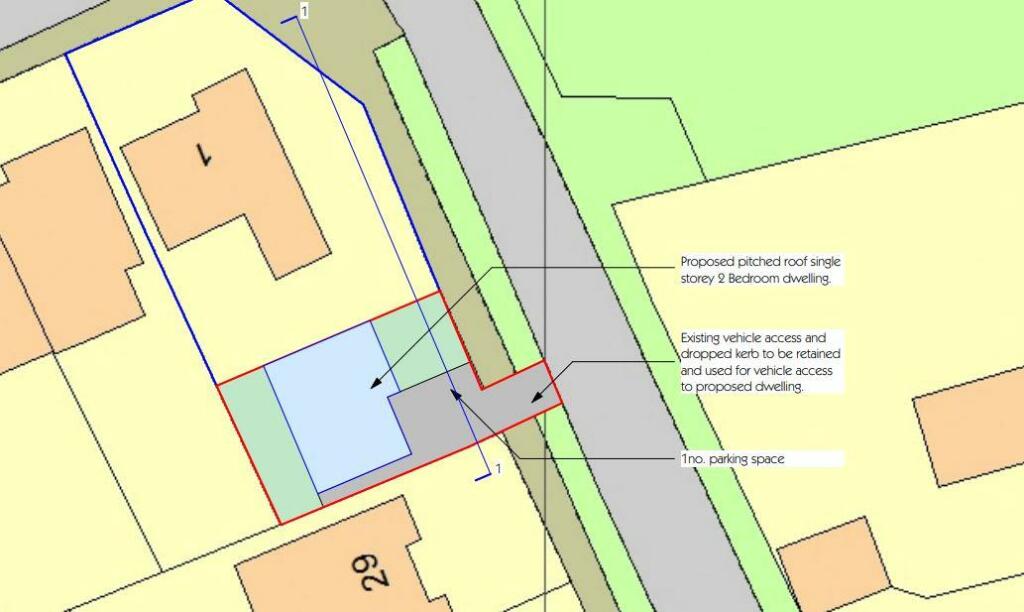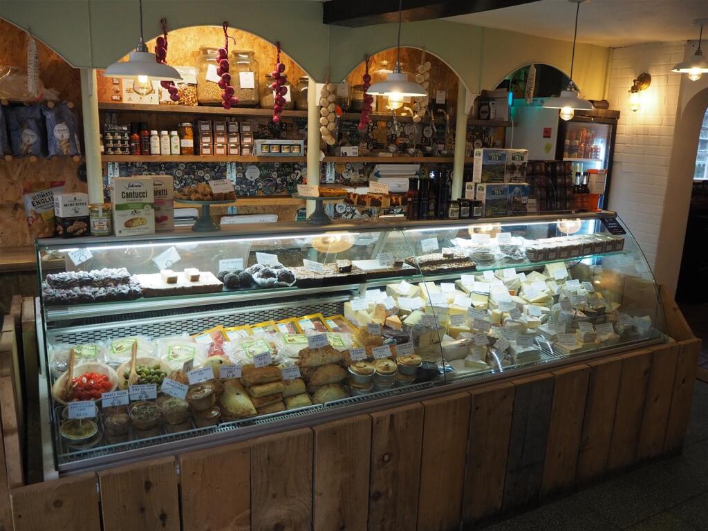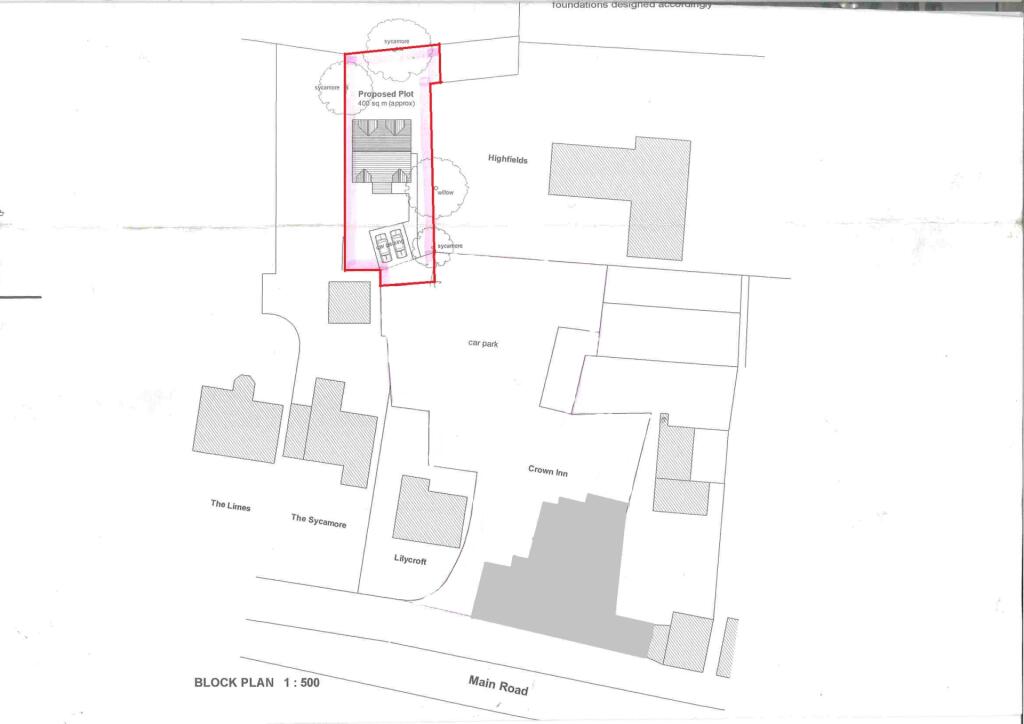Plot 27, The Linden, Hazel, Chesterfield Road, Matlock, Derbyshire, DE4
For Sale : GBP 489995
Details
Property Type
Detached
Description
Property Details: • Type: Detached • Tenure: N/A • Floor Area: N/A
Key Features: • Plot 27 - The Linden - 4 Bedroom detached family home • Detached Single Garage • Bi fold doors • Fully integrated kitchen • Solar PV Panels • 2 parking spaces • 1.4 mile walk to the centre of Matlock • Surrounded by stunning countryside • 1.6 miles to Matlock Station • Opposite Matlock Golf Club
Location: • Nearest Station: N/A • Distance to Station: N/A
Agent Information: • Address: Unit 7, First Floor Hepton Court, Leeds, LS9 6PW
Full Description: Plot 27 - The Linden - 4 Bedroom detached family home This is a home for life. Where boutique-style and open plan design bring you a beautiful, flexible living space that adapts to the way you want to live. It comes with an attached garage, too.
Key property features.
Detached Single Garage 2 parking spaces Bi fold doors Solar PV Panels Energy efficient as standard. We put as much thought into sustainability as the design of our original homes. That's why your honey home will be built to Future Homes Standards, which means those built after 2025 have to produce 75-80 per cent less carbon emissions. Yours will have solar PV panels, energy-efficient lighting and heating, thermal windows and more - all of which should help you to lower your energy bills and carbon footprint. Your new home will be in an enviable location, surrounded by beautiful countryside on the edge of the Peak District National Park, and only a short distance from the popular county town of Matlock.
Key development features.
75 exclusive new homes. 1.4 mile walk to the centre of Matlock. Surrounded by stunning countryside. 1.6 miles to Matlock Station. Opposite Matlock Golf Club.
Schools for all ages nearby.
This is a home for life. Where boutique-style and open plan design bring you a beautiful, flexible living space that adapts to the way you want to live. It comes with an attached garage, too.
Key property features.
Detached Single Garage
2 parking spaces
Bi fold doors
Solar PV Panels
Energy efficient as standard.
We put as much thought into sustainability as the design of our original homes. That's why your honey home will be built to Future Homes Standards, which means those built after 2025 have to produce 75-80 per cent less carbon emissions.
Yours will have solar PV panels, energy-efficient lighting and heating, thermal windows and more - all of which should help you to lower your energy bills and carbon footprint.
Your new home will be in an enviable location, surrounded by beautiful countryside on the edge of the Peak District National Park, and only a short distance from the popular county town of Matlock.
Key development features.
75 exclusive new homes.
1.4 mile walk to the centre of Matlock.
Surrounded by stunning countryside.
1.6 miles to Matlock Station.
Opposite Matlock Golf Club.
Schools for all ages nearby.
Location
Address
Plot 27, The Linden, Hazel, Chesterfield Road, Matlock, Derbyshire, DE4
City
Derbyshire
Features And Finishes
Plot 27 - The Linden - 4 Bedroom detached family home, Detached Single Garage, Bi fold doors, Fully integrated kitchen, Solar PV Panels, 2 parking spaces, 1.4 mile walk to the centre of Matlock, Surrounded by stunning countryside, 1.6 miles to Matlock Station, Opposite Matlock Golf Club
Legal Notice
Our comprehensive database is populated by our meticulous research and analysis of public data. MirrorRealEstate strives for accuracy and we make every effort to verify the information. However, MirrorRealEstate is not liable for the use or misuse of the site's information. The information displayed on MirrorRealEstate.com is for reference only.
Related Homes
