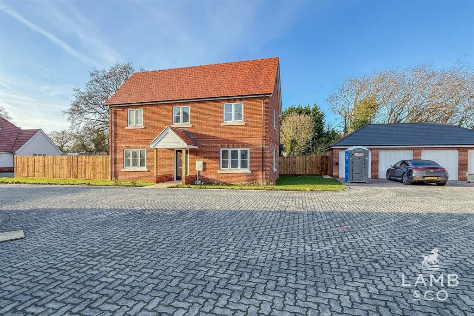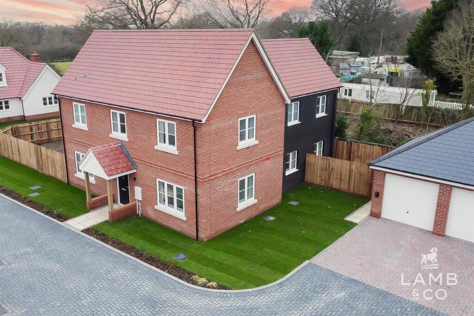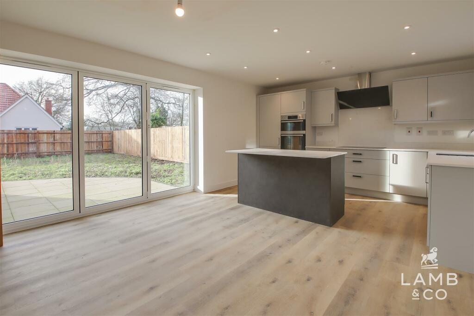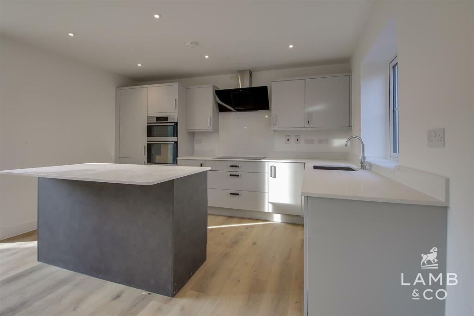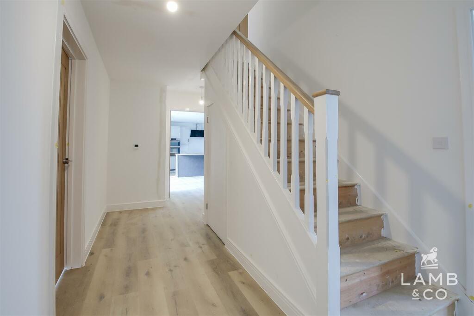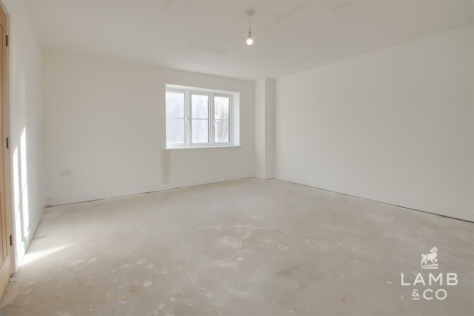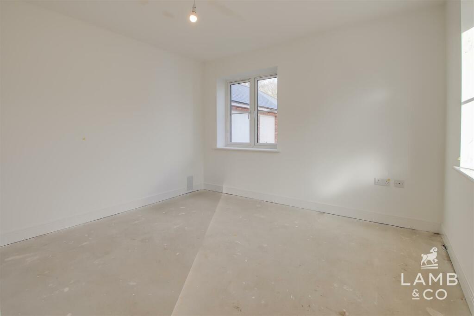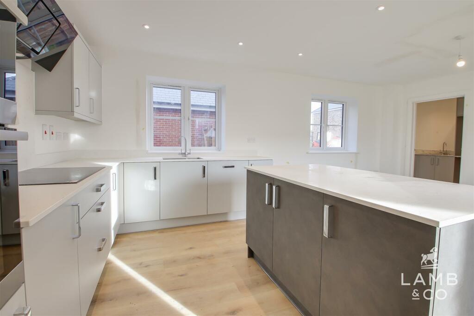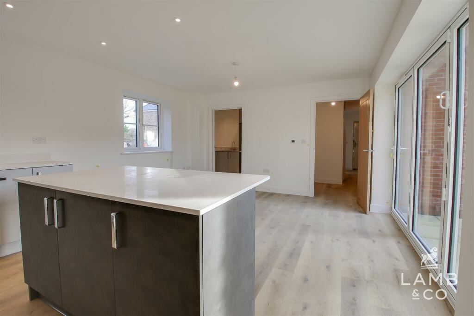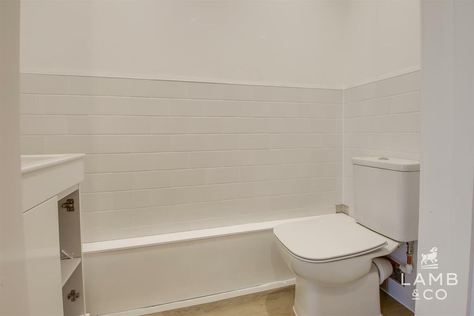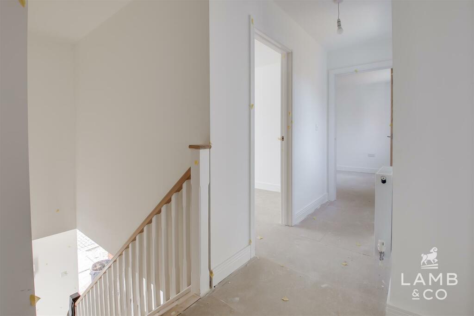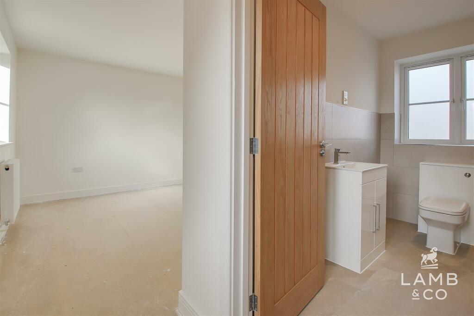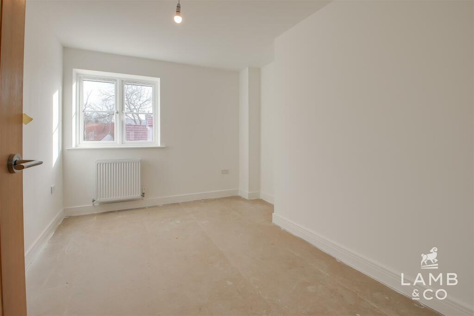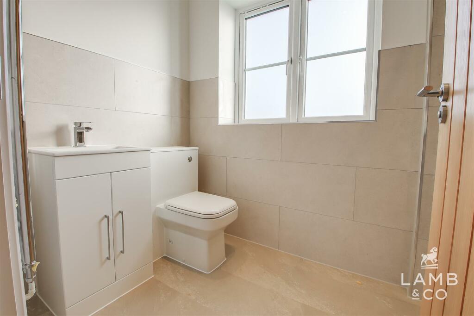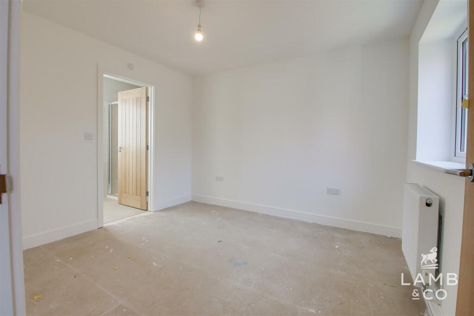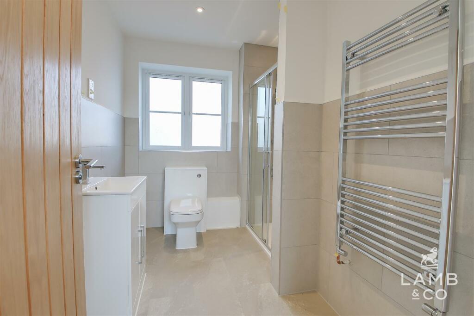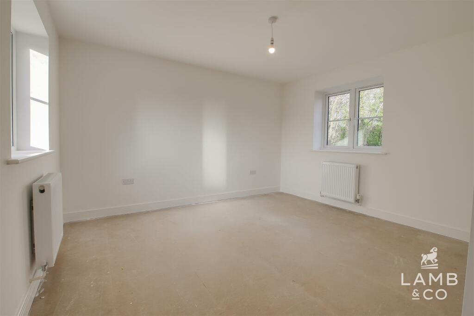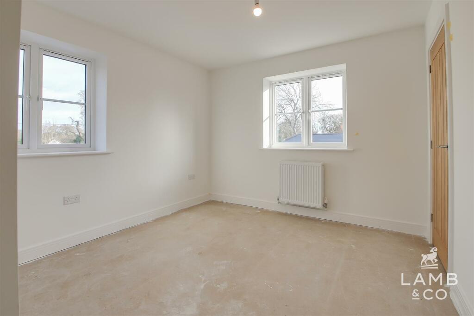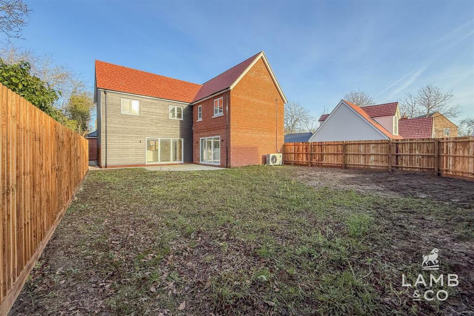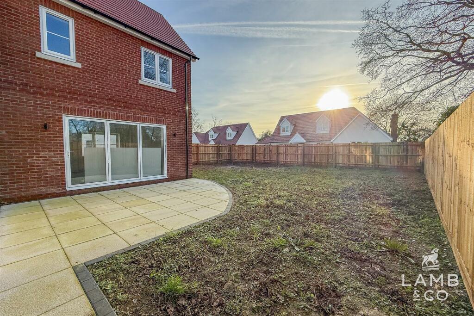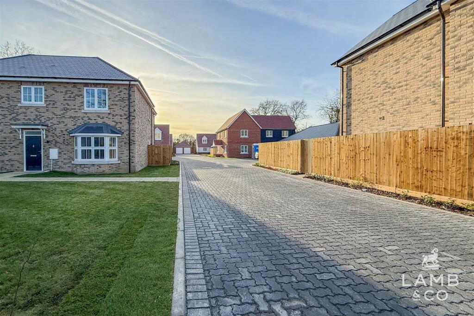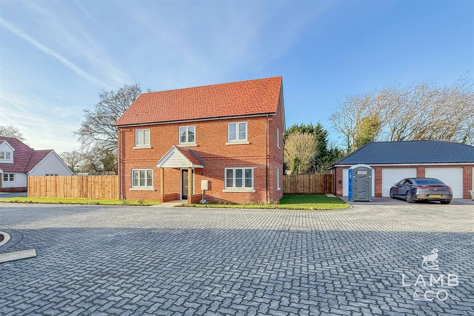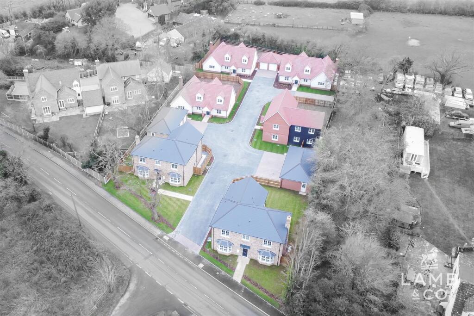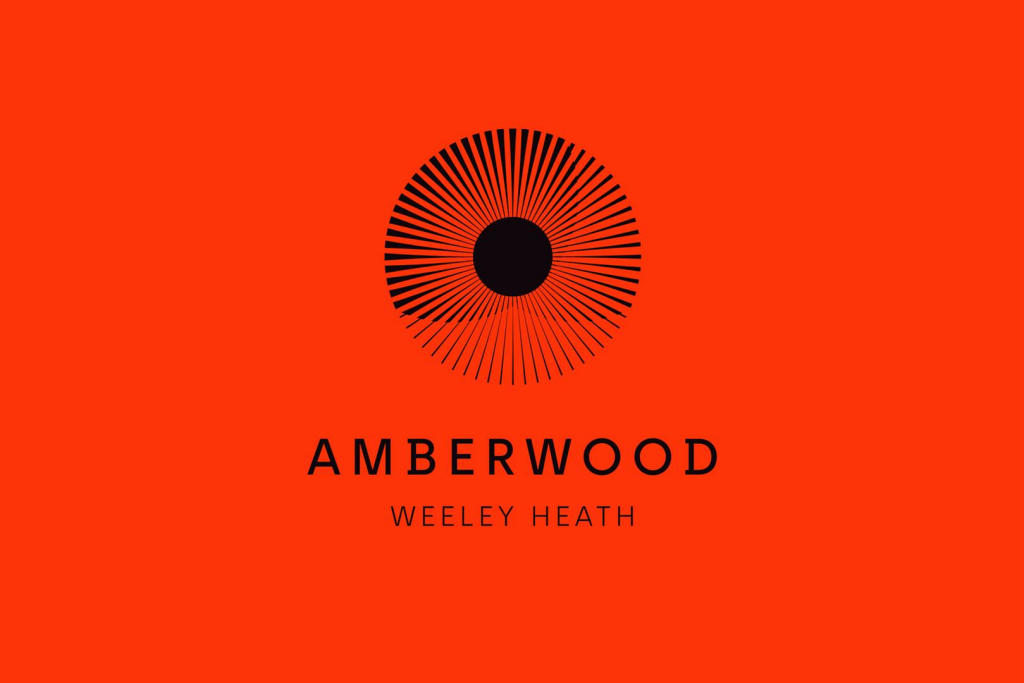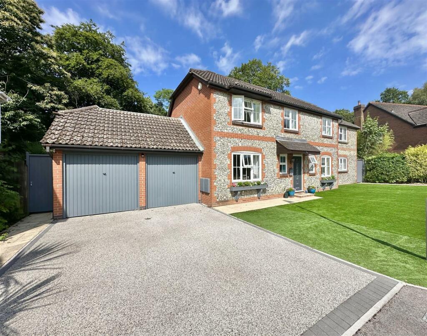Plot 3, Amberwood, Weeley Heath
For Sale : GBP 530000
Details
Property Type
Detached
Description
Property Details: • Type: Detached • Tenure: N/A • Floor Area: N/A
Key Features: • Small Development of Executive Detached Houses • Four Bedrooms • Two En-Suites • South Westerly Facing Garden • Double Garage • EPC TBC • Ready to View • Choose From 3 House Types
Location: • Nearest Station: N/A • Distance to Station: N/A
Agent Information: • Address: Unit 2, Crusader Business Park, Stephenson Road West, Clacton-On-Sea, CO15 4TN
Full Description: This impressive brand new detached house benefits from a luxury kitchen with integrated appliances, two en-suites, double garage, LVT flooring, landscaped gardens and a 10 year BuildZone Warranty. 'Amberwood' is a select development of just 6, executive detached properties by North Essex Homes, situated in the sought after location of Weeley Heath.Accommodation comprises with approximate room sizes as follows:Entrance door to:Entrance Hall - Lounge - 4.93m x 4.37m (16'2 x 14'4) - Study/Dining Room - 3.40m x 3.05m (11'2 x 10') - Wc - Kitchen/Diner - 5.94m x 3.94m (19'6 x 12'11) - Utility Room - 2.06m x 1.96m (6'9 x 6'5) - First Floor - Landing - Master Bedroom - 3.94m x 3.48m min (12'11 x 11'5 min) - En-Suite - 2.87m x 2.31m (9'5 x 7'7) - Bedroom Two - 3.33m x 3.12m (10'11 x 10'3) - En-Suite - 2.62m x 1.50m (8'7 x 4'11) - Bedroom Three - 3.81m x 3.05m max (12'6 x 10' max) - Bedroom Four - 3.18m x 3.12m (10'5 x 10'3) - Bathroom - 2.13m x 2.11m (7' x 6'11) - Outside - Front - Rear - Double Garage - The Development - House Type A - Plots 1 & 21,894 Sq FtDouble GarageGround floor: lounge, dining room, WC, kitchen/diner, utility roomFirst floor: four bedrooms, two en-suites, family bathroomHouse Type B - Plot 31,722 Sq FtDouble GarageGround floor: lounge, dining room, WC, kitchen/diner, utility roomFirst floor: four bedrooms, two en-suites, family bathroomHouse Type C - Plots 4, 5, 61,819 Sq FtDouble Garage (plot 4)Single Garage (plots 5 & 6)Ground floor: lounge, study/dining room, WC, kitchen/family room, two bedrooms, one en-suite.First floor: two bedrooms, one en-suite, family Jack & Jill bathroomAdditional Info - Council Tax Band: TBCHeating: Air Source Heat Pump - Underfloor to ground floor, radiators to first floorServices: Electricity, mains water and drainageWarranty: 10 Year BuildZone WarrantyAdditional Charges: An Estate Charge towards annual maintenance of the private road will be payable annually (Estimated £150 PA)Garden Facing: South WestBroadband: Ultrafast FibreMobile Coverage: EE & O2 - Likely / Vodafone & Three - LimitedConstruction: Conventional cavity wall, pitched and tiled roofRestrictions: NoneRights & Easements: NoneFlood Risk: Surface Water - Low / Rivers & Sea - Very LowSeller’s Position: New Build - no onward chainAgents Note Sales - Some images are computer generated and provided as indicative only, final finishes may vary slightly. We recommend any prospective purchasers verify full specification before making an offer.Aml - ANTI-MONEY LAUNDERING REGULATIONS 2017 - In order to comply with regulations, prospective purchasers will be asked to produce photographic identification and proof of residence documentation once entering into negotiations for a property.BrochuresPlot 3, Amberwood, Weeley HeathBrochure
Location
Address
Plot 3, Amberwood, Weeley Heath
City
Amberwood
Features And Finishes
Small Development of Executive Detached Houses, Four Bedrooms, Two En-Suites, South Westerly Facing Garden, Double Garage, EPC TBC, Ready to View, Choose From 3 House Types
Legal Notice
Our comprehensive database is populated by our meticulous research and analysis of public data. MirrorRealEstate strives for accuracy and we make every effort to verify the information. However, MirrorRealEstate is not liable for the use or misuse of the site's information. The information displayed on MirrorRealEstate.com is for reference only.
Related Homes
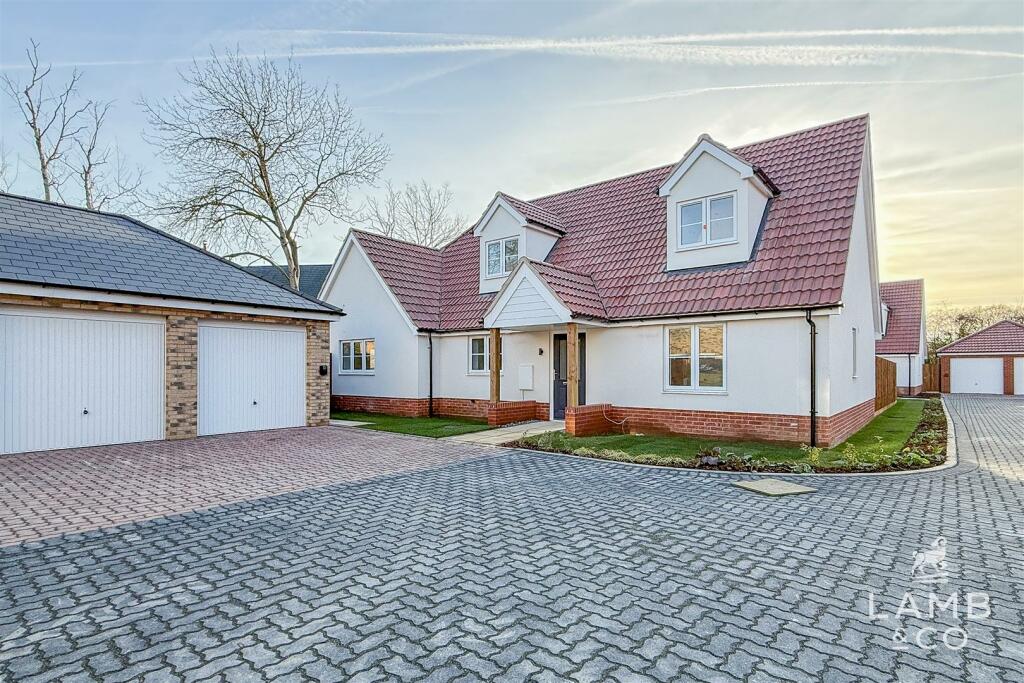
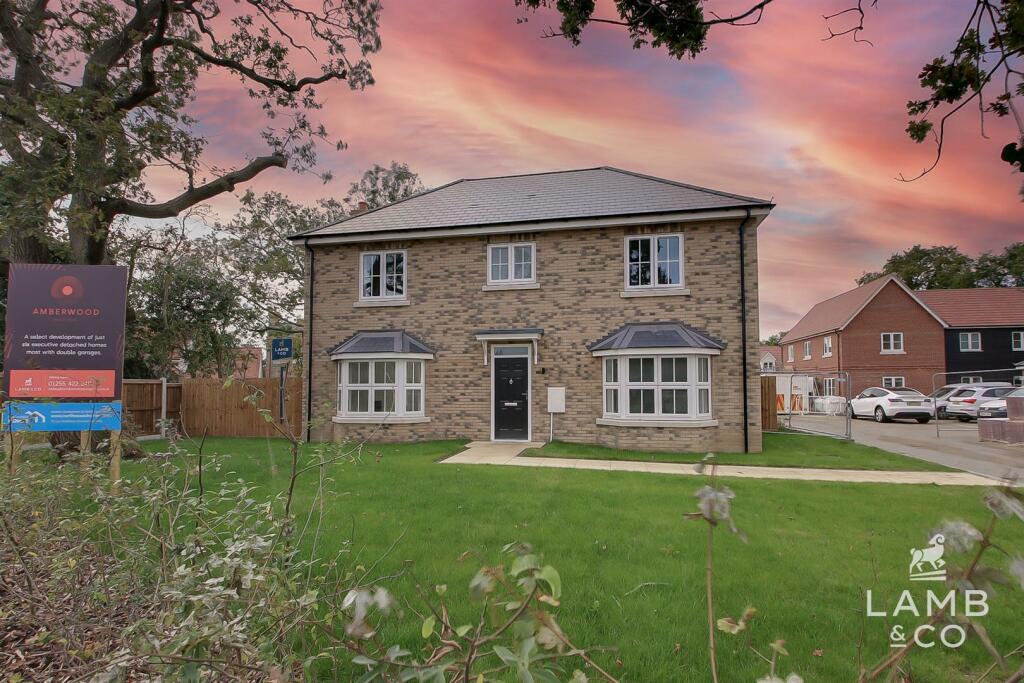





27 GLEN ABBEY CRESCENT, Stittsville, Ontario, K2S1R6 Ottawa ON CA
For Sale: CAD619,900

