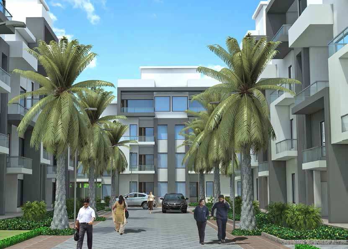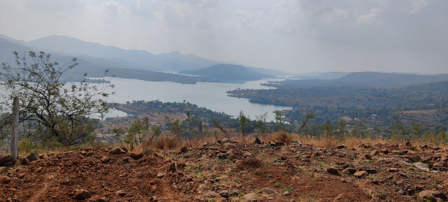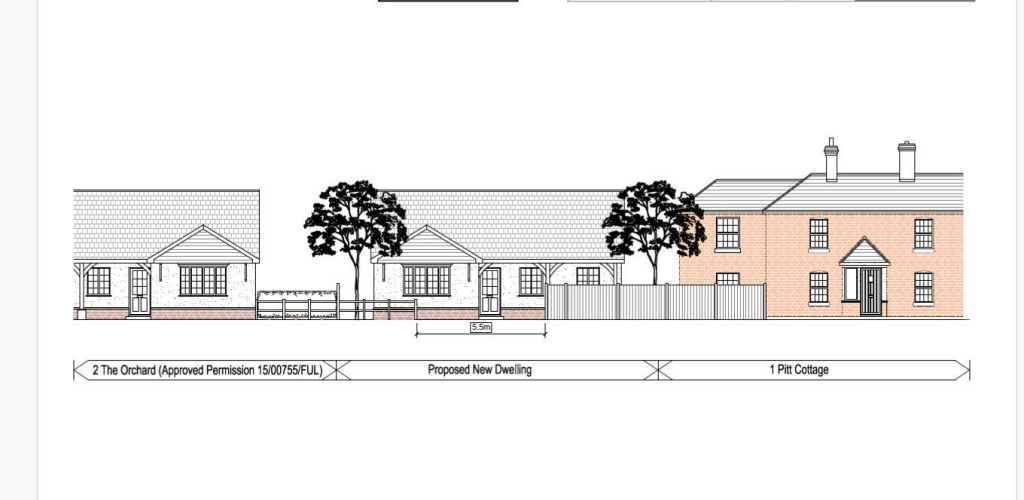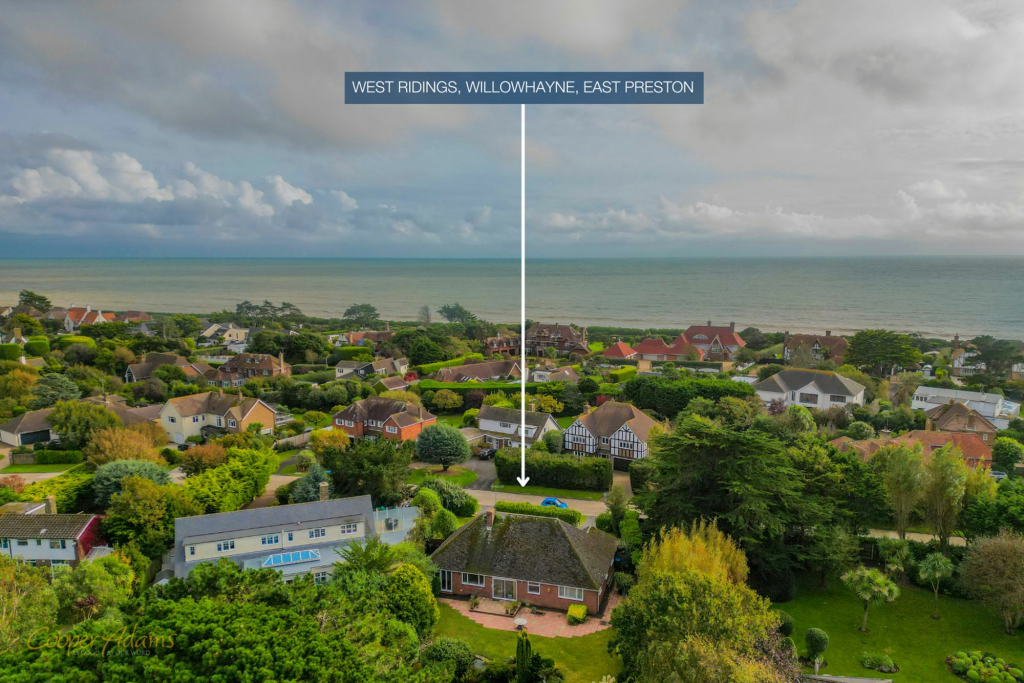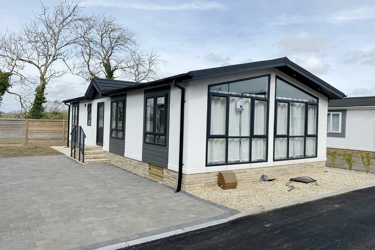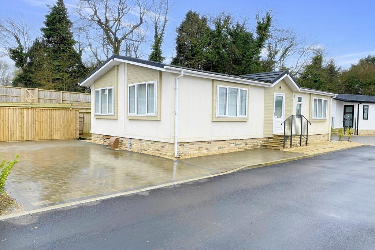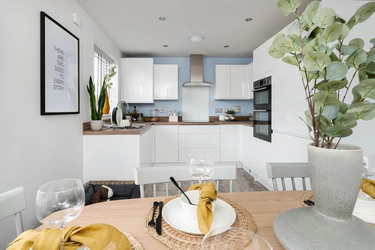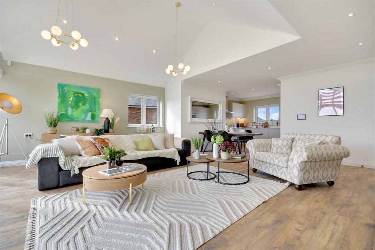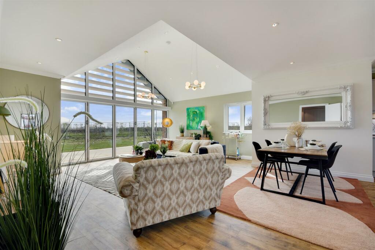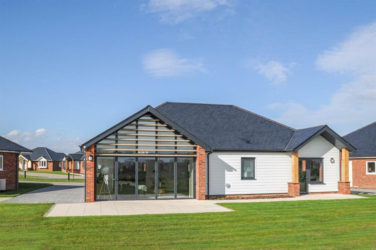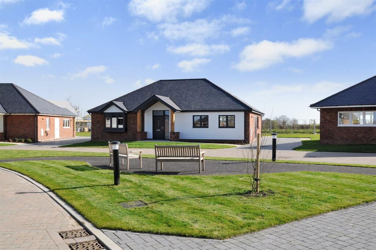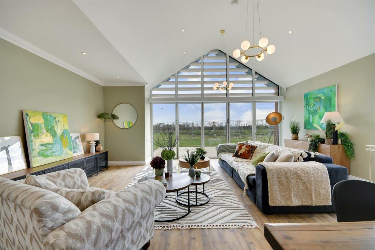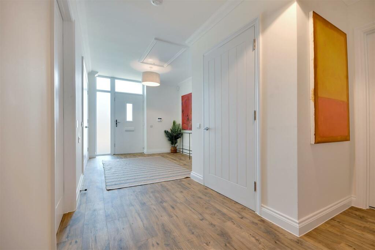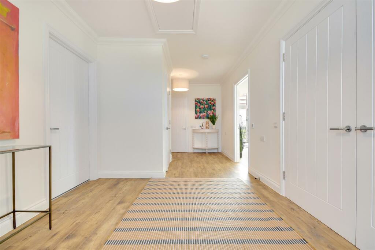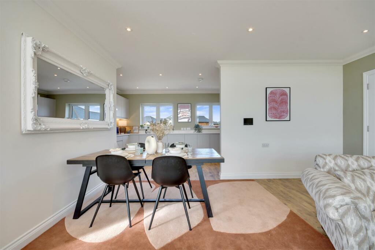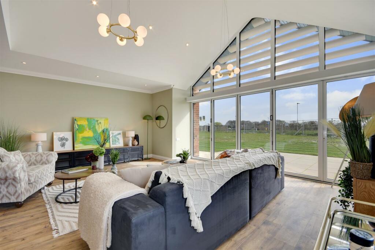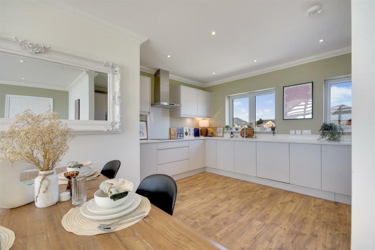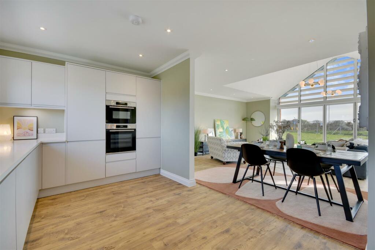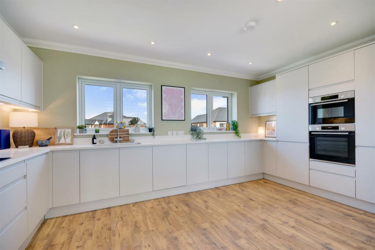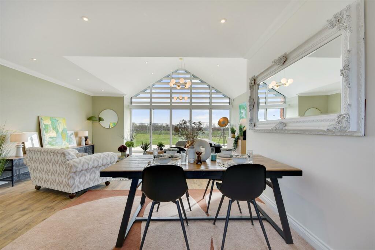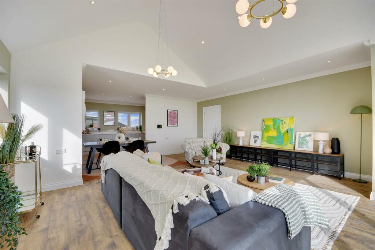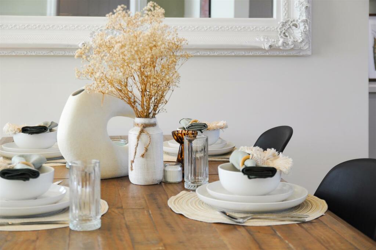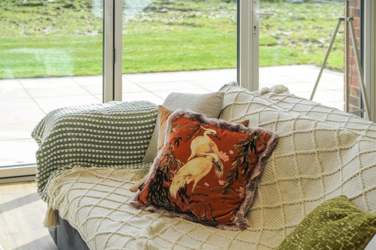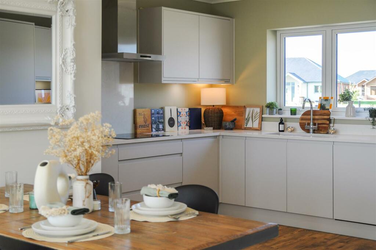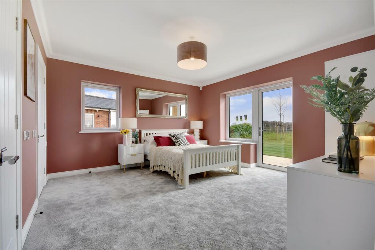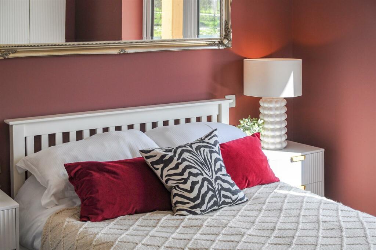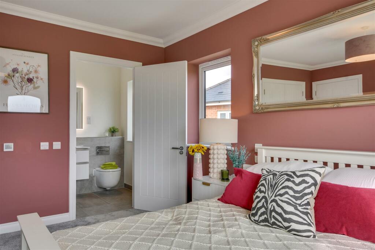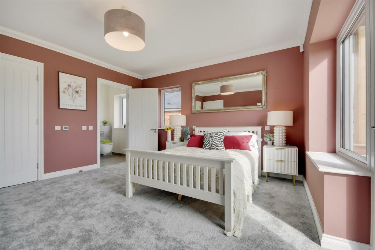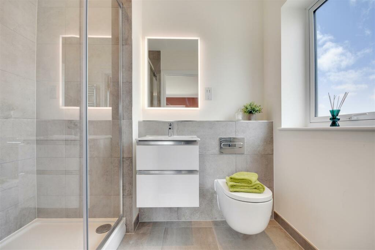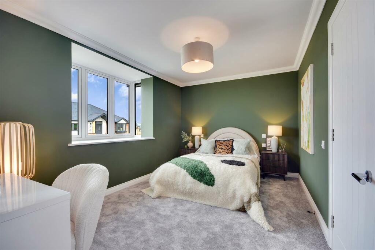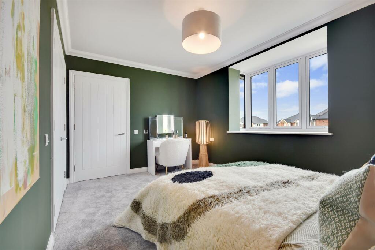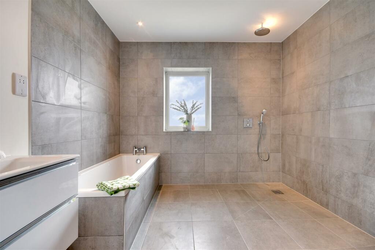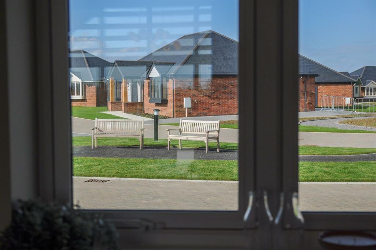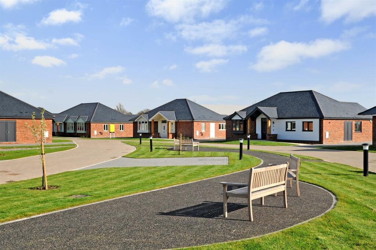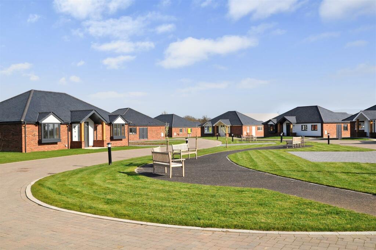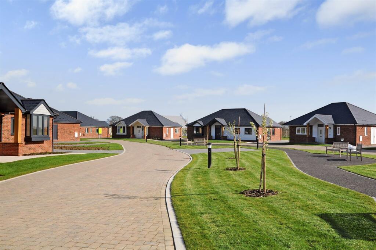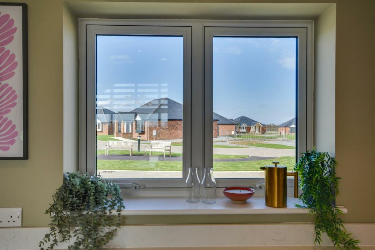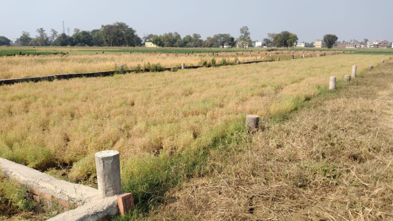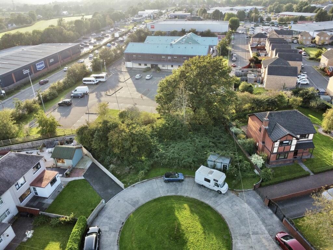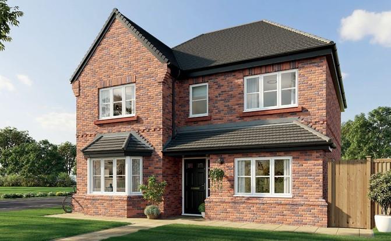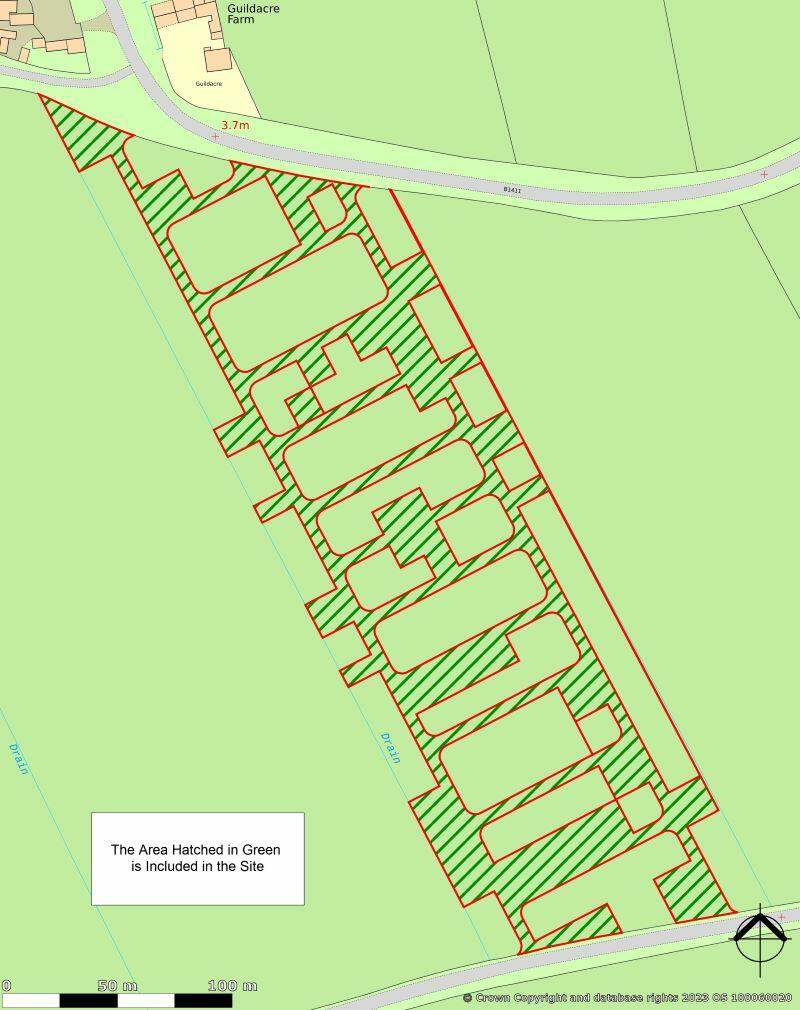Plot 35, Burnham Waters
For Sale : GBP 585000
Details
Bed Rooms
2
Bath Rooms
2
Property Type
Detached Bungalow
Description
Property Details: • Type: Detached Bungalow • Tenure: N/A • Floor Area: N/A
Key Features: • Plot 35 - Available to View Now! • 'The Crouch' - Two Bedroom/Two Bathroom Detached Bungalow • All Flooring & Appliances Included with Underfloor Heating Throughout • Choice of Finishes (Depending on Build Stage) • Winter Incentive - Free Service Charge For Life • Driveway Parking for Two Vehicles with Electric Vehicle Charging Point • Community Hub with Shops & Health Care Facilities • Fitness Centre • On-Site Management & Maintenance Team • On-Site Security Office
Location: • Nearest Station: N/A • Distance to Station: N/A
Agent Information: • Address: 156 Station Road, Burnham-On-Crouch, CM0 8HJ
Full Description: NEW RELEASE - PLOT 35 'THE CROUCH'. WINTER INCENTIVE - FREE SERVICE CHARGE FOR LIFE!This high specification home benefits from a principal bedroom with en-suite and built in wardrobe, a spacious second bedroom with feature bay window, large luxurious bathroom and stunning open plan living space with feature floor to ceiling windows. Show Homes Open - By Appointment Only. BURNHAM WATERS provides a range of beautifully designed and energy efficient properties offering a vibrant and caring community for the over 55s. Three fully furnished show homes are available to view including one, two and three bedroom designs all boasting spacious layouts, meticulous attention to detail and luxurious finishes. On site facilities will include a medical centre, on-site security, care assistance (365 days a year if required), community hub with shops and café and a health and fitness suite with heated indoor pool and tennis courts.The development and bungalows have been thoughtfully planned, creating the perfect environment to enable residents to keep their independence and enjoy a happy and fulfilling lifestyle with friends and neighbours while having the reassurance of 24 hour care and support available where required.Accommodation Comprises: - Entrance Hallway: - Spacious entrance hallway with fitted cloaks cupboard and utility store, doors to:Living/Dining: - 6.71m x 5.89m (22' x 19'4 ) - Kitchen: - 5.11m x 2.79m (16'9 x 9'2 ) - Master Bedroom: - 4.29m x 3.99m (14'1 x 13'1 ) - En-Suite: - Bedroom 2: - 4.29m x 3.00m (14'1 x 9'10 ) - Bathroom: - 2.90m x 2.49m (9'6 x 8'2 ) - Key Benefits: - Low density, eco-efficient lifetime homes. Low energy lighting on all communal areas.On-site surgery with planned dialysis machine.Landscape and ecology led zoned development.Facilities for active & social lifestyles - gym & fitness centre classes, swimming pool, tennis courts, badminton, bowls, allotments and routes for walking and cycling for well being.Community hub with cafe and shops.Fixtures & Fittings: - High quality fixtures, fittings and appliances are included. Each property will have a choice of kitchen, bathroom and en-suite customisations and upgrades (subject to build stage). All homes have bi-fold doors opening onto a private patio area, triple glazed windows and underfloor heating throughout. All halls, utility rooms, lounges and kitchens are fitted with hardwearing oak or chestnut effect vinyl plank flooring. Luxury carpets are fitted to all bedrooms and all bathrooms and en-suites feature tiled floors.Externally all homes will have an electric car charging point, private driveway parking and a bin/bike storage.Service Charge: - At Burnham Waters, we take great care in designing our service charges to ensure fairness and accuracy. These charges are subject to rigorous regulations, and we adhere to these standards without compromise. Your peace of mind is our top priority, and we are dedicated to complete transparency in all aspects. That’s why we provide full access to service charge accounting details for all our valued residents. We believe that every resident at Burnham Waters should have a clear understanding of where their contribution is directed and how it benefits the community as a whole. Our comprehensive service charge covers a range of essential services and amenities, including but not limited to: 24/7 on-site security Village CCTV Landscape maintenance of the village and communal grounds Utilities in common areas Village lighting High-speed internet connectivity (1Gb) Village cleaning Subsidised electric cycle scheme Electric minibus service Access to electric car share scheme Subsidised fitness club membershipService charges are not just fees; they are an investment in maintaining the unique charm of the development. By contributing, you are not only supporting the ongoing excellence of Burnham Waters but also ensuring that your living experience remains exceptional throughout your residency. These charges play a pivotal role in sustaining the vibrancy and appeal of the community. To maintain transparency and fairness, we have tailored the service charges to each house type. This ensures that the costs align with the services and amenities available to you. Please see the breakdown of service charges for each house type below:The Colne: £253.94 per monthThe Stour: £260.66 per monthThe Crouch: £282.64 per monthThe Chelmer: £286.17 per monthThe Blackwater: £297.89 per monthService Charge fees are fixed for a period of 10 years commencing 1st November 2023, providing you with financial predictability and peace of mind.Event Fee: - Embracing the Resale Event Fee Concept: A Smart Investment in Retirement Living.In the realm of retirement living, the resale event fee concept is gaining momentum as a forward-thinking approach that benefits both residents and communities alike. This innovative fee structure not only ensures financial stability for retirees but also guarantees the longevity and appeal of retirement villages.Our event fee structure initiates at 5% which is split between a fixed 2% community sustainability charge and a 3% event fee. The community sustainability remains fixed at 2% whereas the event fee increases by 1% per annum, to a maximum of 8%. This pricing model is unparalleled within the industry, and we take immense pride in providing all the associated benefits at such low rates. Let’s explore the key advantages that make the resale event fee at Burnham Waters appealing for those looking for comfortable and secure retirement living.Agents Note: - These particulars do not constitute any part of an offer or contract. All measurements are approximate. No responsibility is accepted as to the accuracy of these particulars or statements made by our staff concerning the above property. We have not tested any apparatus or equipment therefore cannot verify that they are in good working order. Any intending purchaser must satisfy themselves as to the correctness of such statements within these particulars. All negotiations to be conducted through Church and Hawes. No enquiries have been made with the local authorities pertaining to planning permission or building regulations. Any buyer should seek verification from their legal representative or surveyor.BrochuresPlot 35, Burnham Waters
Location
Address
Plot 35, Burnham Waters
City
Plot 35
Features And Finishes
Plot 35 - Available to View Now!, 'The Crouch' - Two Bedroom/Two Bathroom Detached Bungalow, All Flooring & Appliances Included with Underfloor Heating Throughout, Choice of Finishes (Depending on Build Stage), Winter Incentive - Free Service Charge For Life, Driveway Parking for Two Vehicles with Electric Vehicle Charging Point, Community Hub with Shops & Health Care Facilities, Fitness Centre, On-Site Management & Maintenance Team, On-Site Security Office
Legal Notice
Our comprehensive database is populated by our meticulous research and analysis of public data. MirrorRealEstate strives for accuracy and we make every effort to verify the information. However, MirrorRealEstate is not liable for the use or misuse of the site's information. The information displayed on MirrorRealEstate.com is for reference only.
Real Estate Broker
Church & Hawes, Burnham on Crouch
Brokerage
Church & Hawes, Burnham on Crouch
Profile Brokerage WebsiteTop Tags
Likes
0
Views
21
Related Homes
