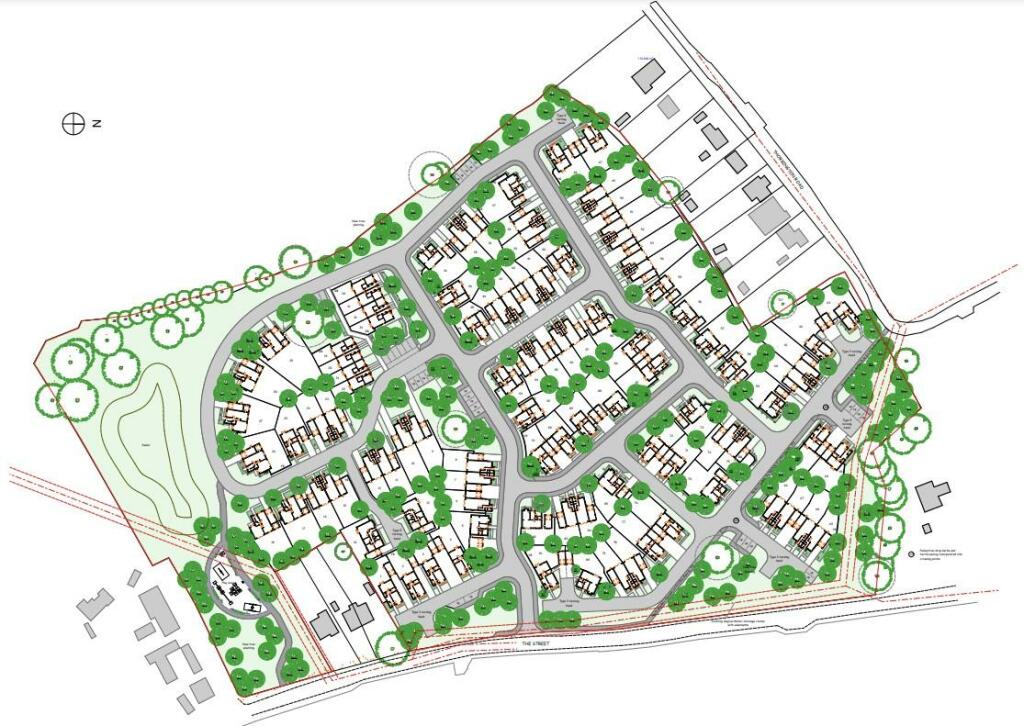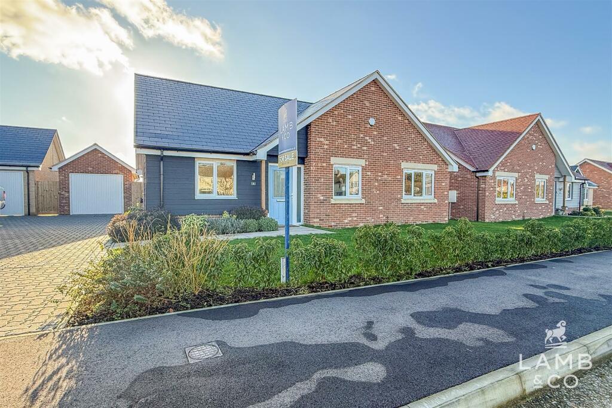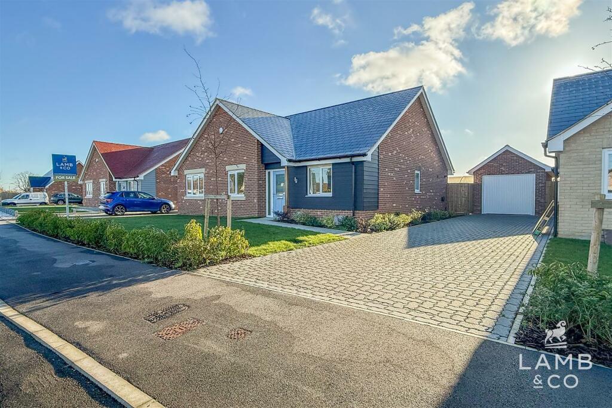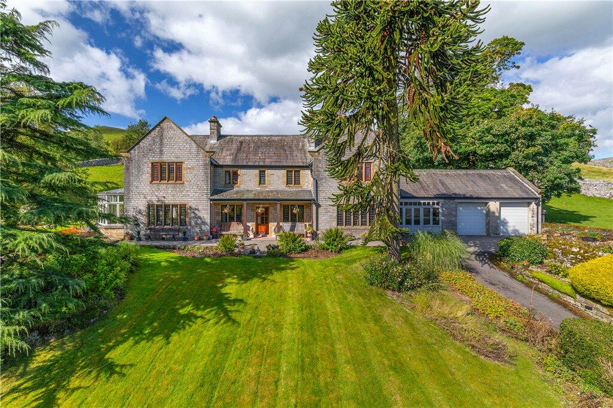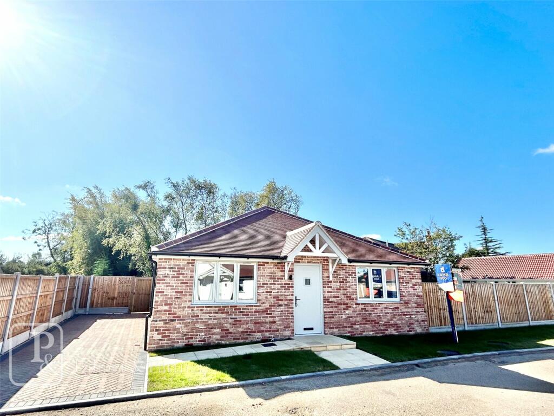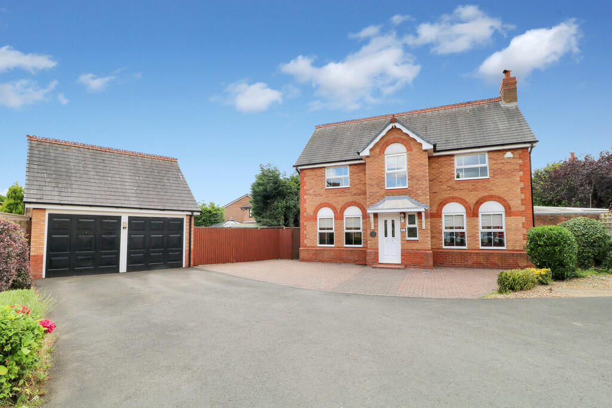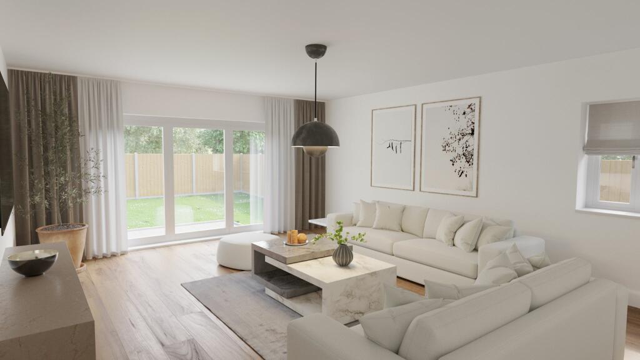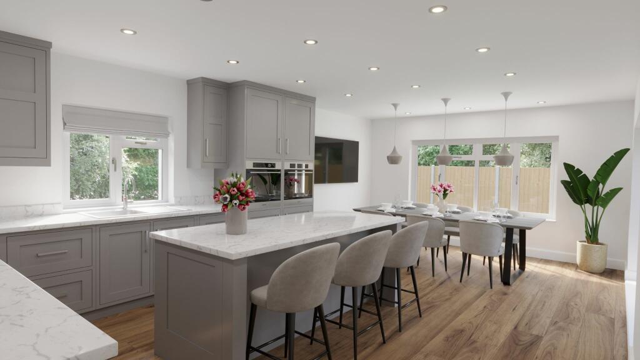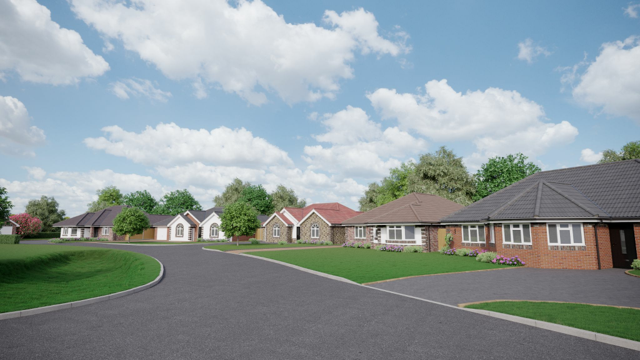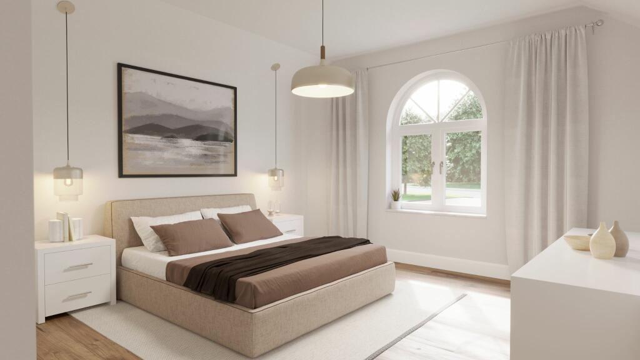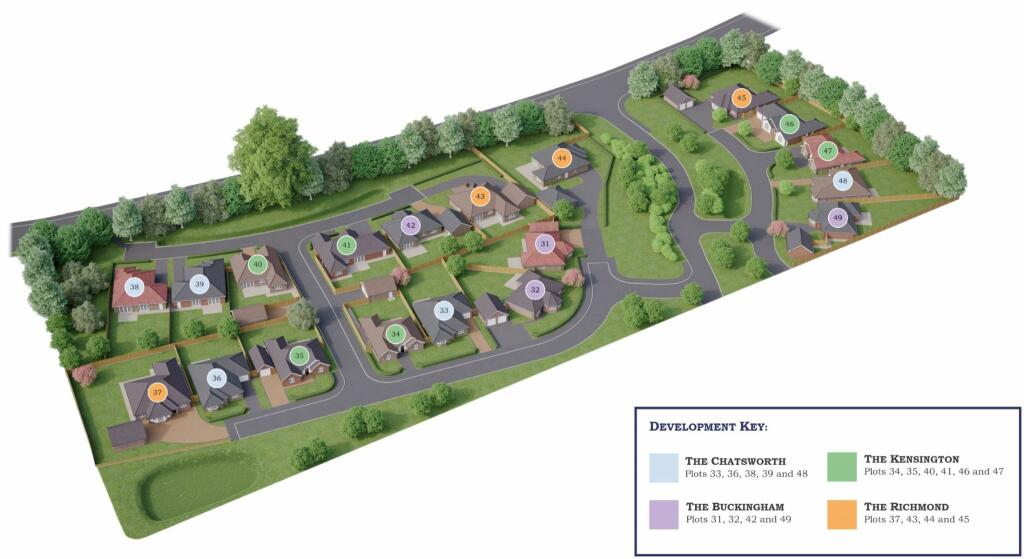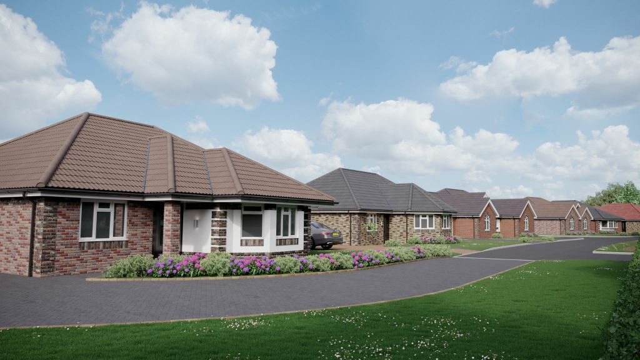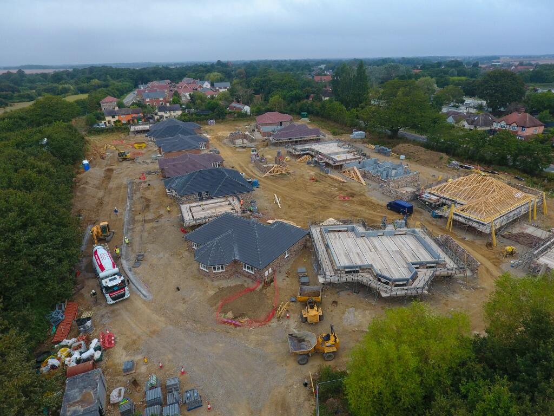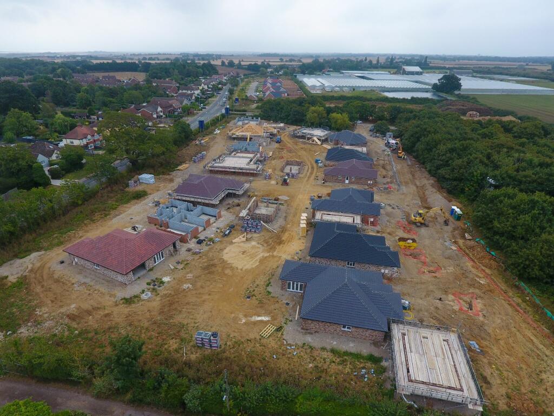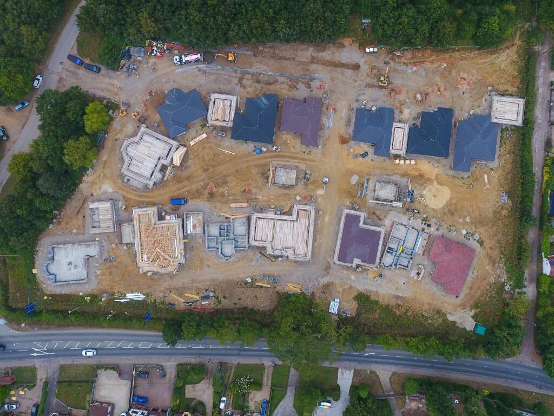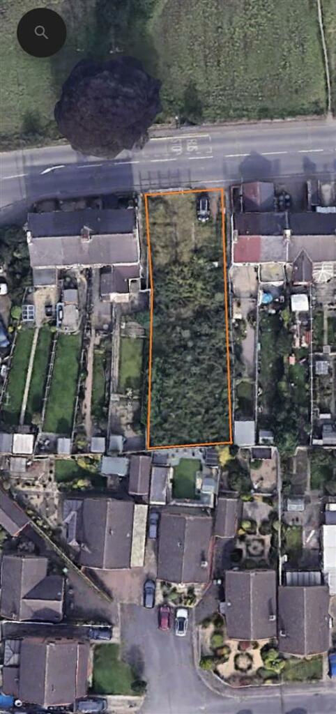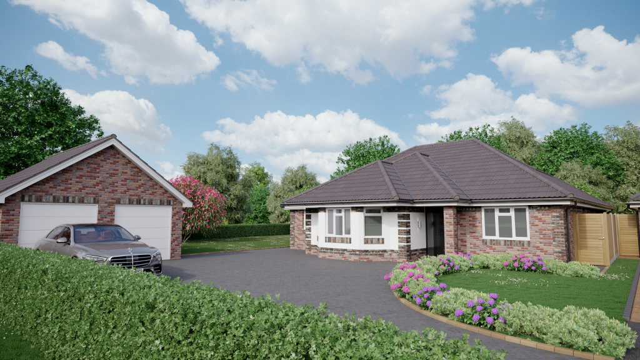Plot 38 (11) Thorpe Hall Gardens, Thorpe-le-Soken
For Sale : GBP 535000
Details
Property Type
Detached Bungalow
Description
Property Details: • Type: Detached Bungalow • Tenure: N/A • Floor Area: N/A
Key Features: • Three Bedrooms • Ensuite Shower Room • 16'9 Lounge • 22'9 Luxury Fitted Kitchen Diner • Underfloor Heating • Floor coverings and carpets included • Ten Year NHBC Warranty • Luxury Bathroom • South Facing Rear Garden
Location: • Nearest Station: N/A • Distance to Station: N/A
Agent Information: • Address: 70 Station Road, Clacton-On-Sea, CO15 1SP
Full Description: SHOW BUNGALOW NOW OPEN SATURDAYS AND SUNDAYS 10.00AM TILL 3.00PM Plot 38, The Chatsworth (1,302 sq ft). Burfoot Homes are excited to release their new development "Thorpe Hall Gardens", an exclusive development of nineteen spaciously designed bungalows boasting high specifications both inside and out. Following the success of the neighbouring well regarded Lady Nelson Gardens, these homes are crafted to the highest quality. Each bungalow is situated on a generous plot, offering substantial driveways, large garages and extensive gardens, setting them apart from the typical new build developments. Thorpe Hall Gardens is set to become one of Tendring's most desirable new neighbourhoods offering a collection of three bedroom detached bungalows nestled within the rolling countryside and just a short drive from the sandy beaches of Frinton on Sea. This exciting new community is expertly designed for contemporary living, providing the perfect blend of modern comfort and historical charm.Agent Notes:Material information for this propertyTenure is Freehold. Council Tax Band TBA. EPC Rating TBA.Services connected.Electricity - Yes.Gas - Yes.Water - Yes.Sewerage type - Mains.Telephone and Broadband coverage - Yes. Prospective purchasers should be directed to website Checker.ofcom.org.co.uk to confirm the coverage of mobile phone and broadband for this property.Any additional property charges - Yes. The development road and communal areas will be maintained by a management company and the annual charge will be approximately £280.Non standard property features to note - None.MASTER BEDROOM4.14m x 3.78m (13'7 x 12'5)EN SUITE SHOWER ROOM2.79m x 1.22m (9'2 x 4'0)BEDROOM TWO3.78m x 3.48m (12'5 x 11'5)BEDROOM THREE3.58m x 2.79m (11'9 x 9'2)BATHROOM2.84m x 1.68m (9'4 x 5'6)LIVING ROOM5.11m x 4.78m (16'9 x 15'8)KITCHEN DINING6.99m x 3.58m (22'11 x 11'9)SINGLE ATTACHED GARAGE7.09m x 3.15m (23'3 x 10'4)LAWNED REAR GARDEN17.98m x 0m (59'0 x 0'0).......BrochuresAgent BrochureDeveloper Brochure
Location
Address
Plot 38 (11) Thorpe Hall Gardens, Thorpe-le-Soken
City
Plot 38 (11) Thorpe Hall Gardens
Features And Finishes
Three Bedrooms, Ensuite Shower Room, 16'9 Lounge, 22'9 Luxury Fitted Kitchen Diner, Underfloor Heating, Floor coverings and carpets included, Ten Year NHBC Warranty, Luxury Bathroom, South Facing Rear Garden
Legal Notice
Our comprehensive database is populated by our meticulous research and analysis of public data. MirrorRealEstate strives for accuracy and we make every effort to verify the information. However, MirrorRealEstate is not liable for the use or misuse of the site's information. The information displayed on MirrorRealEstate.com is for reference only.
Real Estate Broker
Blake & Thickbroom, Clacton on sea
Brokerage
Blake & Thickbroom, Clacton on sea
Profile Brokerage WebsiteTop Tags
Ensuite Shower Room Underfloor HeatingLikes
0
Views
33

Land at the back of 145 Harwich Road, Little Clacton, Clacton-On-Sea, Essex CO16 9NJ
For Sale - GBP 200,000
View HomeRelated Homes
