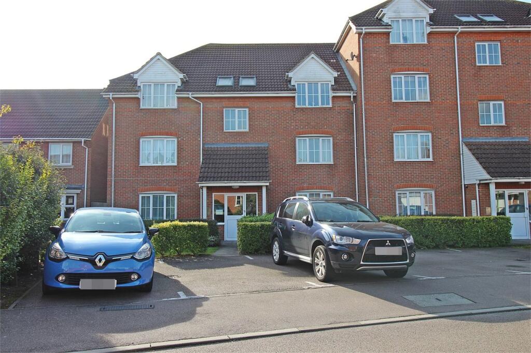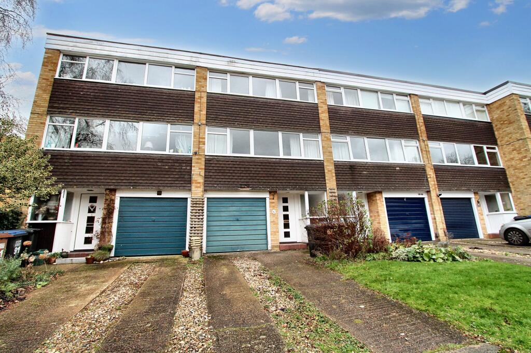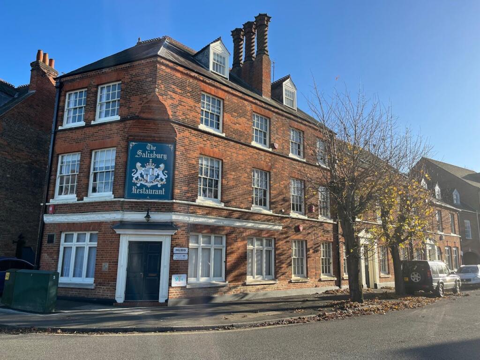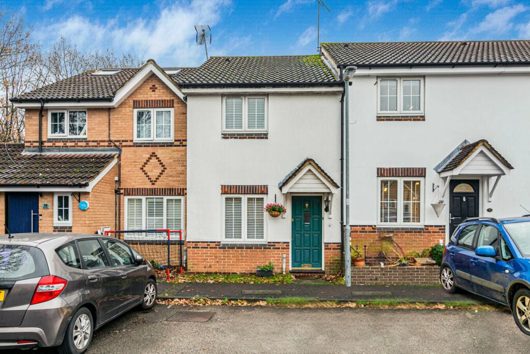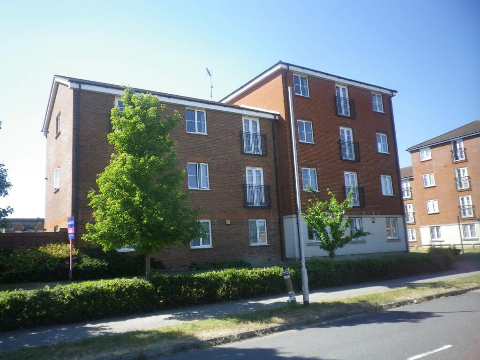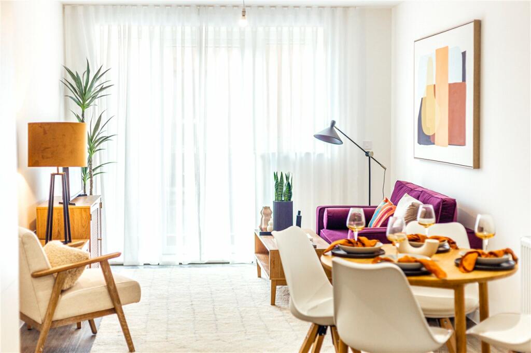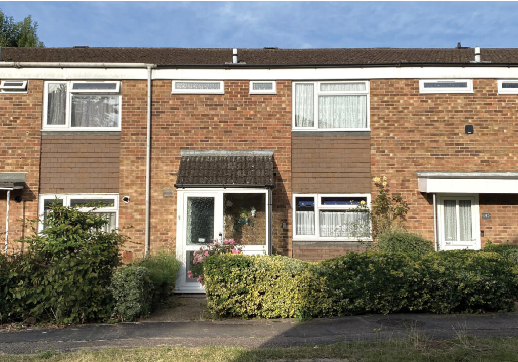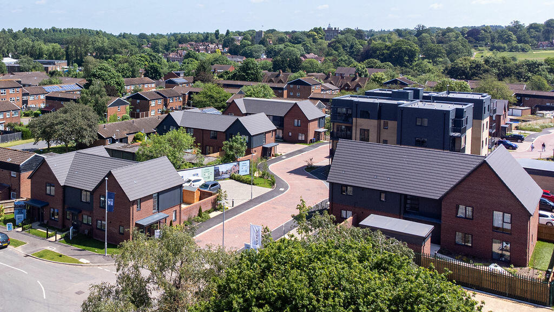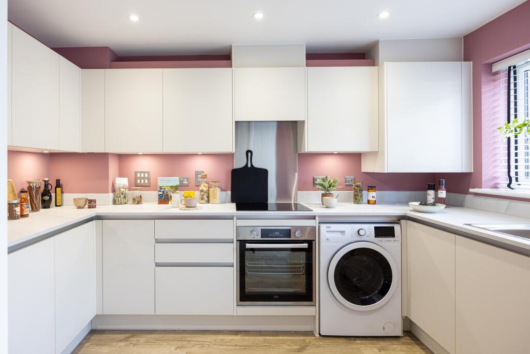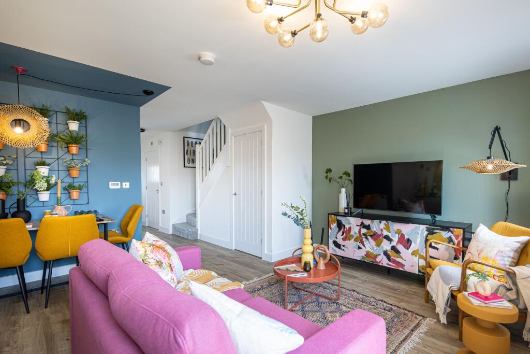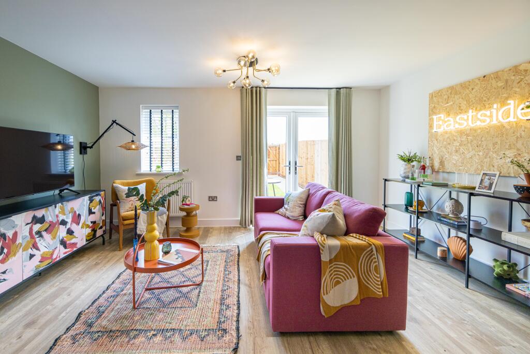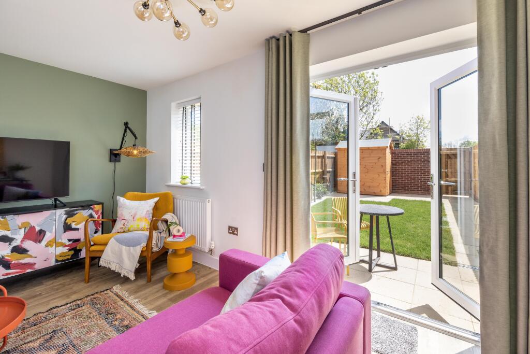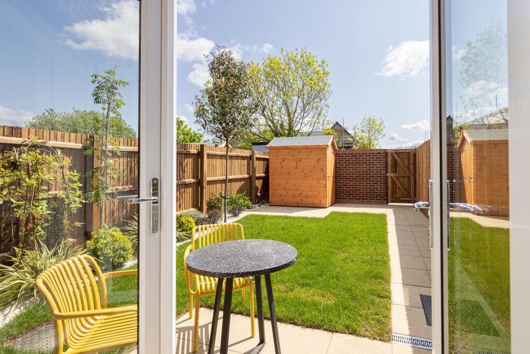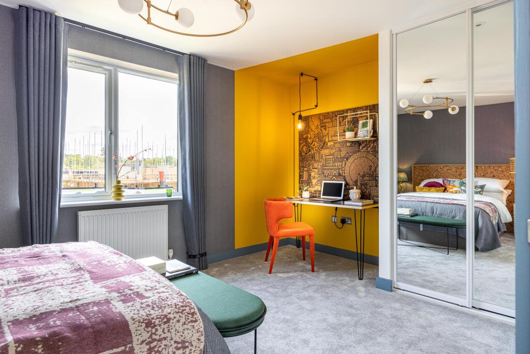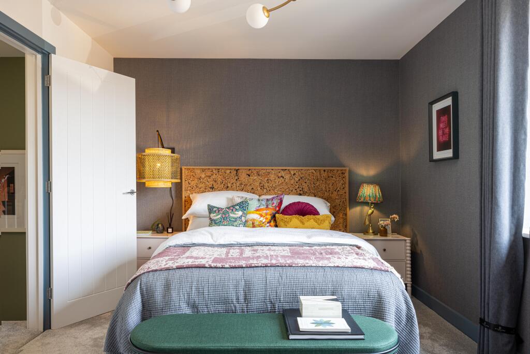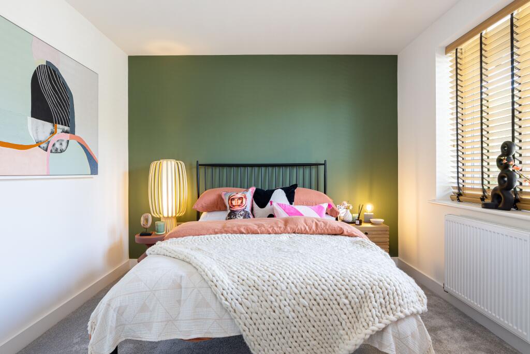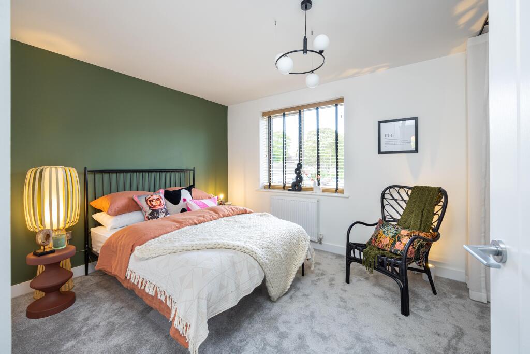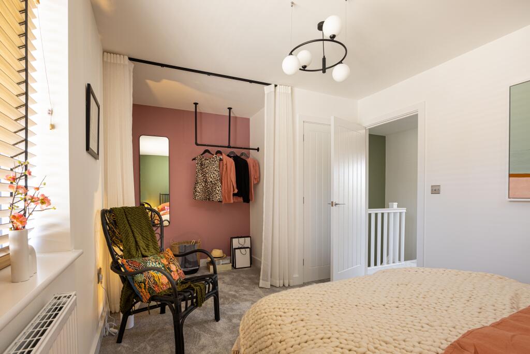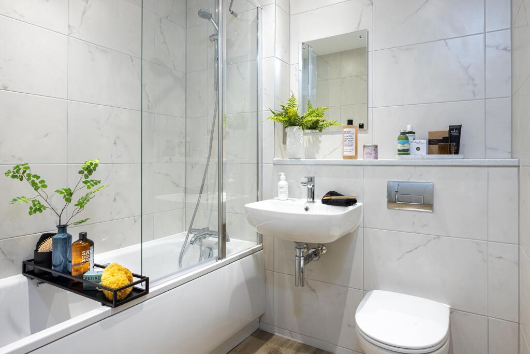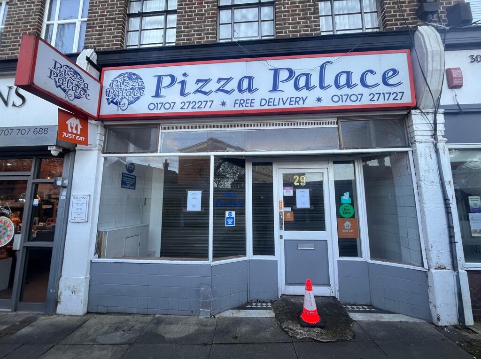Plot 51 Hatfield East, Old Rectory Drive, Hatfield, AL10
For Sale : GBP 462500
Details
Property Type
End of Terrace
Description
Property Details: • Type: End of Terrace • Tenure: N/A • Floor Area: N/A
Key Features: • 2-Bedroom End Terrace • Contemporary kitchen with laminate worktops and integrated kitchen appliances • Guest Cloakroom • Mirrored sliding wardrobe to Bedroom 1 • En-suite off master bedroom • Patio to rear garden with 6x4 garden shed • Parking for 1 car • Walking distance to Hatfield train station • Great commuting links to London & Cambridge • Famous Hatfield House & Hatfield Park minutes away
Location: • Nearest Station: N/A • Distance to Station: N/A
Agent Information: • Address: Hertford
Full Description: The Dove (Plot 51) - This is a spacious two bedroom End Terrace house and is ready to move into. The house benefits from two large double bedrooms with the master bedroom having a mirrored sliding wardrobe and an en-suite. The ground floor comes with a contemporary kitchen/dining area with integrated appliances that leads to it's private garden with shed included. This property comes with parking for 1 car.
Hatfield East is a modern collection of 2, 3 & 4 bedroom homes with private outside space, conveniently located just a short stroll from Hatfield train station, Hatfield House & the bustling town centre. Hatfield East, the exciting new place to put down roots in Hatfield.
Deposit Unlock enables first time buyers and existing home owners to purchase a new home with just 5% deposit. It provides customers with competitively priced mortgage products up to £750,000 and makes buying a new home more affordable.
GENERAL SPECIFICATION – Matt emulsion Dulux white walls & ceilings – Amtico Spacia to Kitchen, WC, utility rooms, bathrooms and ensuites – Mirrored sliding wardrobe to bedroom 1 – White vertical panel internal doors – Internal woodwork painted in white satin – Composite entrance door and UPVC windows and patio doors – External tap to rear of houses – External power socket to houses – 6ft x 4ft sheds & base to houses – Patio to rear garden – Turf to front and rear garden
KITCHEN – Contemporary kitchens – Stainless steel 1.5 bowl sink – Integrated stainless steel oven – Induction hob with integrated extractor hood – Fully integrated fridge/freezer – Fitted washer/dryer
BATHROOM/WC – Contemporary white sanity ware with mixer taps – Family bathroom to include bath, mixer taps, overhead shower attachment and glass shower screen – Tiles by Minoli – Chrome heated ladder towel rail – Shaver point to main family bathroom
Freehold Estate Charge: £270.00 p/a Council Tax Band: Awaiting
The pictures you see may not be indicative of this property. They could be CGI's or pictures of the Development Show Apartment or Show Home.
*Subject to Terms & Conditions. Please speak to our team for more information.
*Reservation criteria applied for selected plots
Location
Address
Plot 51 Hatfield East, Old Rectory Drive, Hatfield, AL10
City
Hatfield
Map
Features And Finishes
2-Bedroom End Terrace, Contemporary kitchen with laminate worktops and integrated kitchen appliances, Guest Cloakroom, Mirrored sliding wardrobe to Bedroom 1, En-suite off master bedroom, Patio to rear garden with 6x4 garden shed, Parking for 1 car, Walking distance to Hatfield train station, Great commuting links to London & Cambridge, Famous Hatfield House & Hatfield Park minutes away
Legal Notice
Our comprehensive database is populated by our meticulous research and analysis of public data. MirrorRealEstate strives for accuracy and we make every effort to verify the information. However, MirrorRealEstate is not liable for the use or misuse of the site's information. The information displayed on MirrorRealEstate.com is for reference only.
Real Estate Broker
Hamptons New Homes, Hertford
Brokerage
Hamptons New Homes, Hertford
Profile Brokerage WebsiteTop Tags
Likes
0
Views
22
Related Homes
