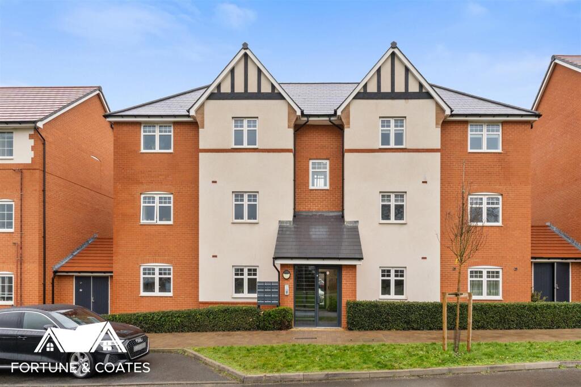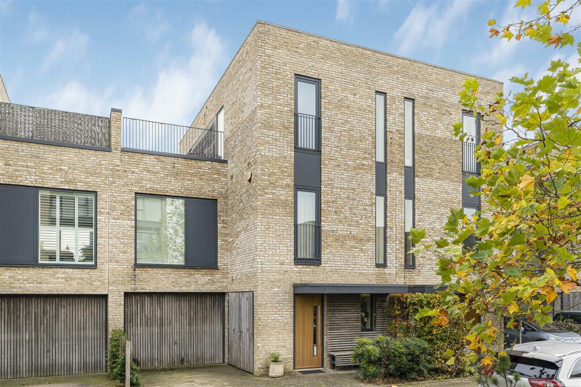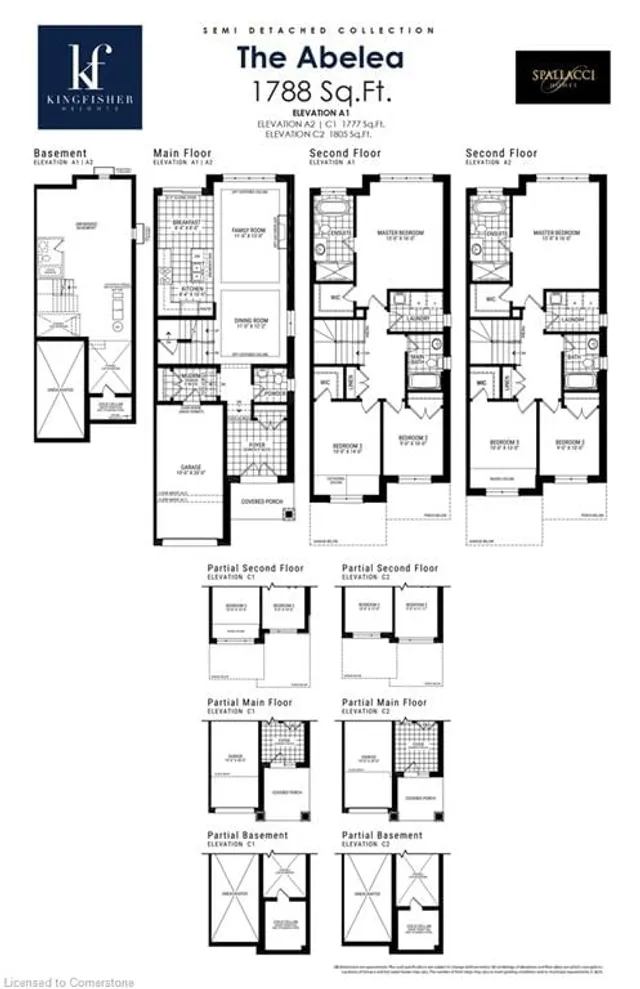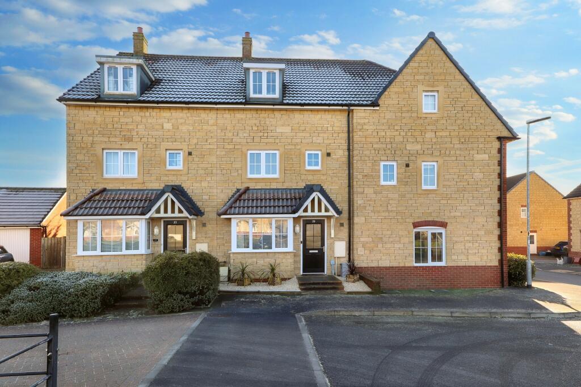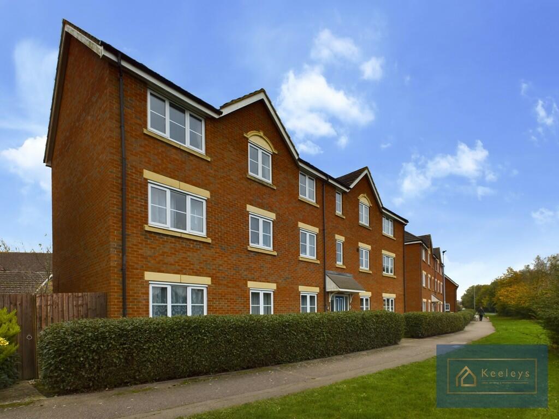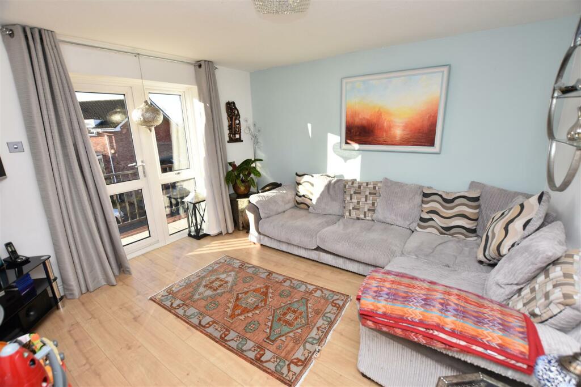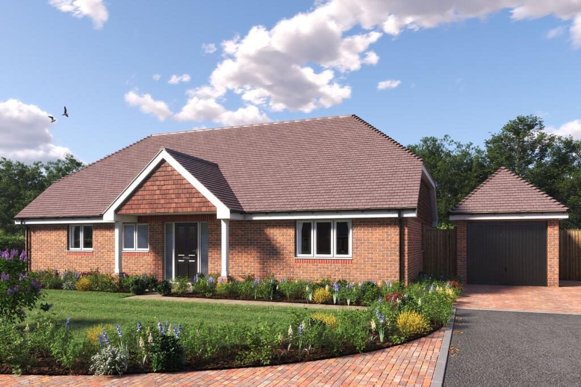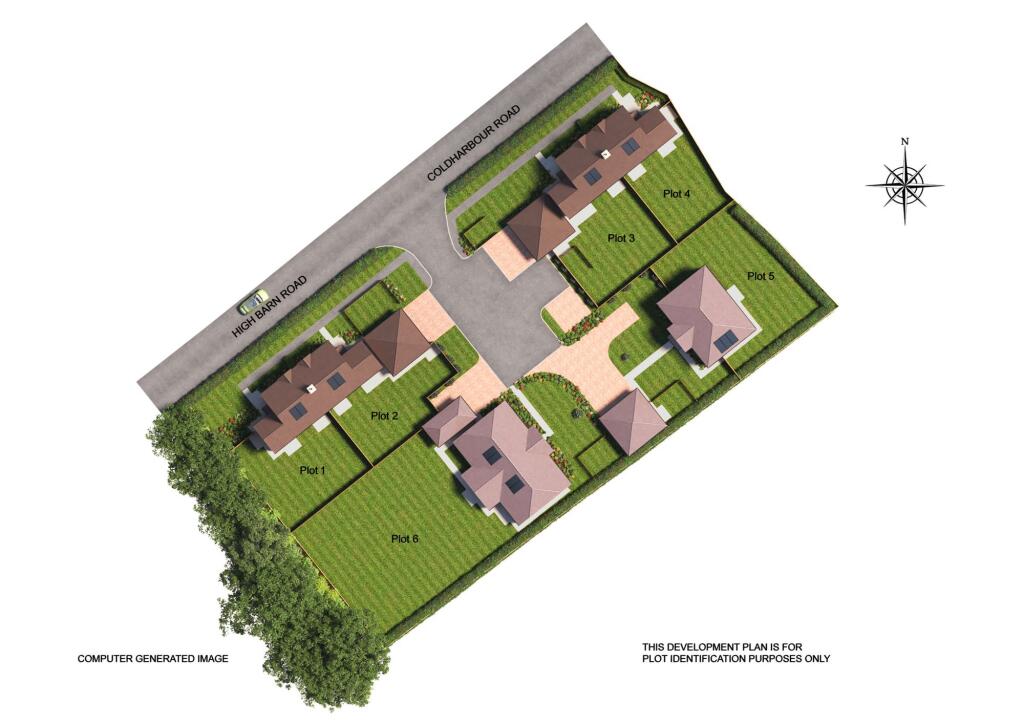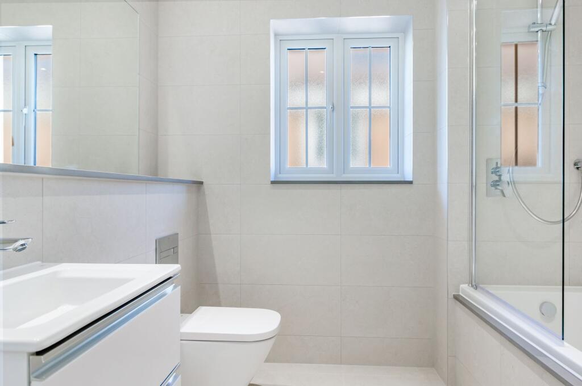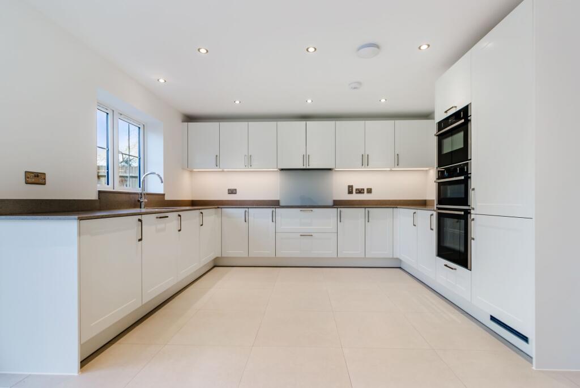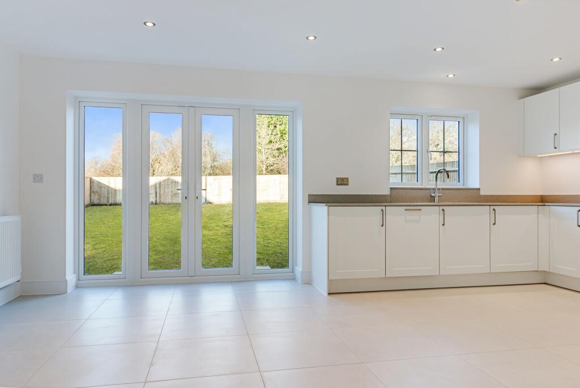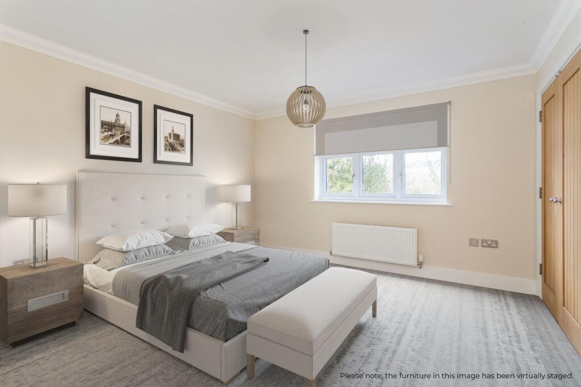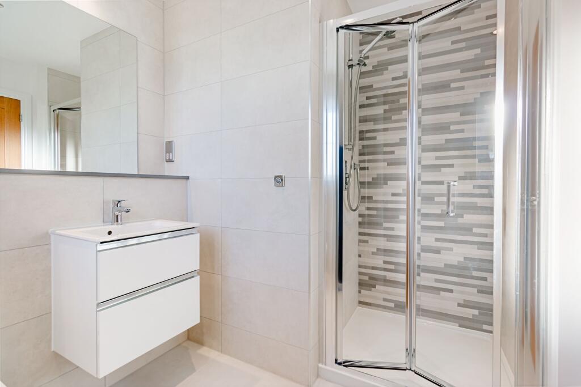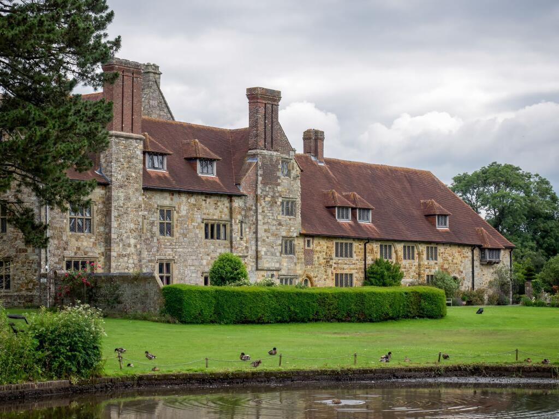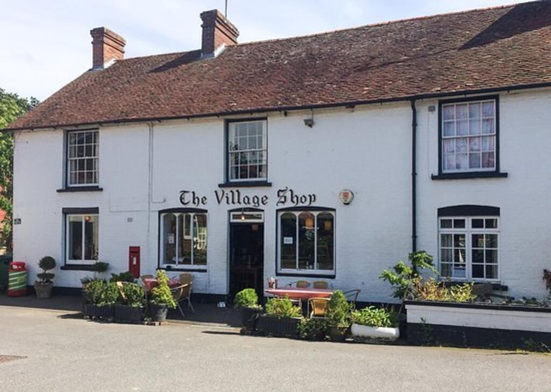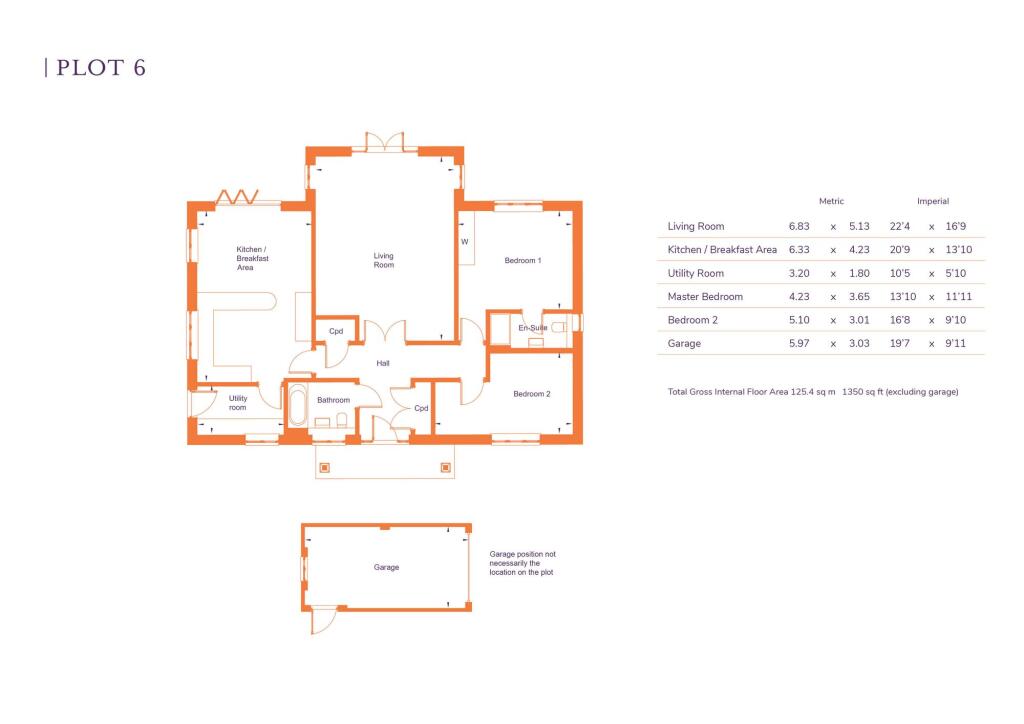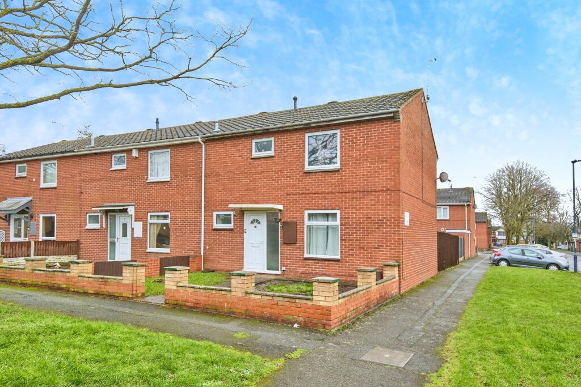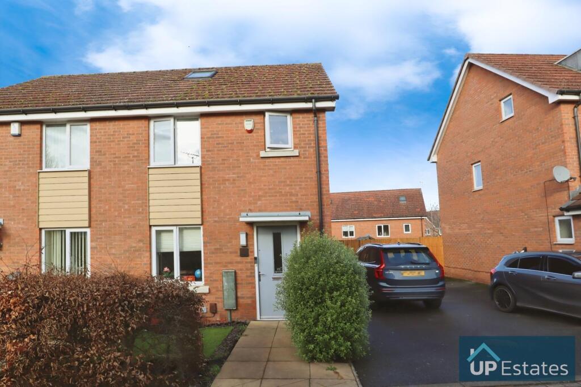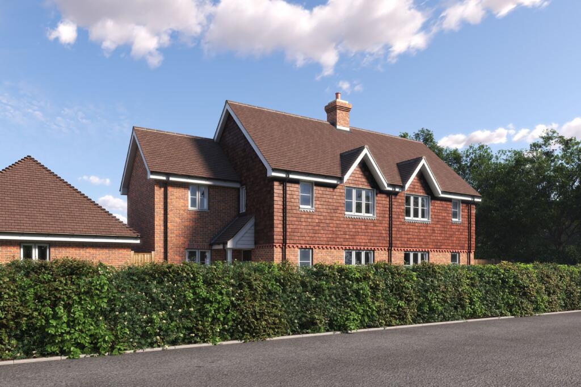Plot 6, Kingfisher Walk, Upper Dicker
For Sale : GBP 650000
Details
Bed Rooms
2
Bath Rooms
2
Property Type
Detached Bungalow
Description
Property Details: • Type: Detached Bungalow • Tenure: N/A • Floor Area: N/A
Key Features: • BRAND NEW HOME • Detached bungalow • 2 bedrooms, 2 bath/shower rooms • Utility room • High specification, energy efficient, EPC rating B • 10 year new build warranty • Heart of picturesque village • Close to local amenities • Garage and parking • 1,350 sq ft of accommodation
Location: • Nearest Station: N/A • Distance to Station: N/A
Agent Information: • Address: 204-206 High Street, Uckfield, East Sussex, TN22 1RD
Full Description: COMING SOON- An exclusive development of just 6 high specification properties. Enviably positioned in the heart of the picturesque Sussex village of Upper Dicker, Kingfisher Walk will consist of a 2 bedroom bungalow, four x 3 bedroom semi-detached houses and a 4 bedroom detached house.Plot 6 is a 2 bedroom, 2 bath/shower room detached bungalow benefitting from 1,350 sq ft of accommodation, generous level south westerly garden, integrated appliances, garage and parking.The specification is as follows;KITCHEN and UTILITYStylish quality designer fitted kitchen with stone worktops and upstands - Neff Double oven - Neff Compact Combi Microwave oven - Neff Induction hob and Elica extractor - Neff Integrated full height fridge/ freezer - Neff Integrated dishwasher - Neff integrated washing machine - Ceramic tiled floor - Under pelmet lighting - Low energy ceiling downlightersCLOAKROOM, BATHROOM AND EN SUITESContemporary white sanitary ware - Polished chrome taps and fittings - Aqualisa Mian mixer shower for bathroom - Aqualisa Hiqu digital shower with remote control for En Suites - Basin cabinet in En-Suites - Fitted mirrors to specified areas - Heated ladder towel rail to Bathroom and En Suites - Stylish ceramic wall and floor tiles to specified areasHEATING AND ELECTRICALLPG Gas central heating to radiators - Mains pressure sealed water system - TV aerial fitted - Connection for TV and future provision of satellite reception in the Lounge, Kitchen/ Dining area and Bedrooms - BT point provided in the Lounge and Bedroom 1 - Lighting and power in the roof spaceSECURITY FEATURESFitted alarm system to cover the home and with a panic button in the Master Bedroom and inside the front door - Mains operated smoke alarms fitted to the Hall and Landings with battery back-up - Windows & doors feature multi-point security locking systemsEXTERNALLYSingle garage and parking space - Light and power to all garages - Landscaped front garden - Turfed/seeded rear garden - Paved patio to rear - Enclosed rear garden - External tap - External power socketENERGY EFFICIENCY AND GUARANTEEAll homes are constructed to ensure energy efficient running costs for the homeowner and come with a 10 year new build warranty. EPC rating B.MAINTENANCEThe communal areas of the development will be maintained via a Management Company. For information regarding this provision please speak to our Sales Executive who will be able to provide full details and annual service chargesOnce the development is completed ownership of the Management Company will be transferred to the homeownersTENUREFreeholdPLEASE NOTEThe main image is an artists impression of how the property will look once completed, the photographs are examples from other new builds constructed by the developer and are not of this particular property.Where floors are not stated as tiled, Asprey Homes do not supply floor coverings.LOCATIONKingfisher Walk can be found off Coldharbour Road. The Village shop and Holy Trinity Church are close by, as is the 17th Century pub, The Plough. Just over 3 miles distance, is the lively market town of Hailsham. Its busy high street providing a wide variety of local and national shops including a Waitrose supermarket, cafes and restaurants. There is also an independent cinema and theatre and a leisure centre providing many facilities including a gym and swimming pool. The historic town of Lewes can be found approximately 11 miles to the west and to the south, the sunny seaside town of Eastbourne. The coastal resort of Brighton is also within driving distance. Nearby railway stations can be found at Berwick, Polegate and Lewes, the latter offering a service to London Victoria in 1 hr and 11 minutes.
Location
Address
Plot 6, Kingfisher Walk, Upper Dicker
City
Kingfisher Walk
Features And Finishes
BRAND NEW HOME, Detached bungalow, 2 bedrooms, 2 bath/shower rooms, Utility room, High specification, energy efficient, EPC rating B, 10 year new build warranty, Heart of picturesque village, Close to local amenities, Garage and parking, 1,350 sq ft of accommodation
Legal Notice
Our comprehensive database is populated by our meticulous research and analysis of public data. MirrorRealEstate strives for accuracy and we make every effort to verify the information. However, MirrorRealEstate is not liable for the use or misuse of the site's information. The information displayed on MirrorRealEstate.com is for reference only.
Real Estate Broker
Mansell McTaggart, Uckfield
Brokerage
Mansell McTaggart, Uckfield
Profile Brokerage WebsiteTop Tags
2 bedroom High specification energy efficient EPC rating BLikes
0
Views
46
Related Homes
