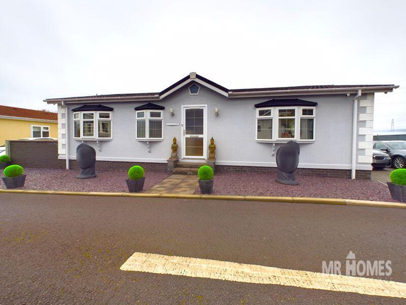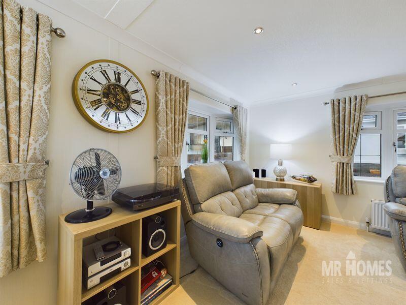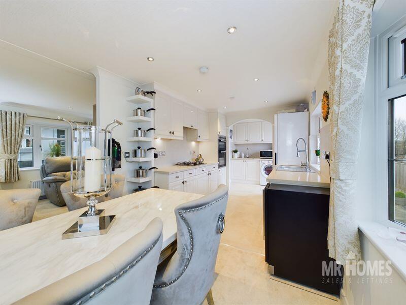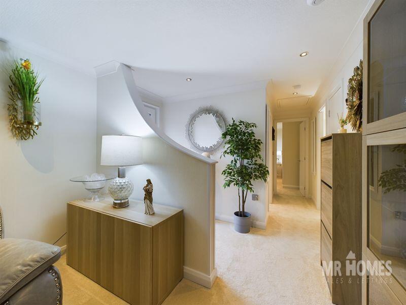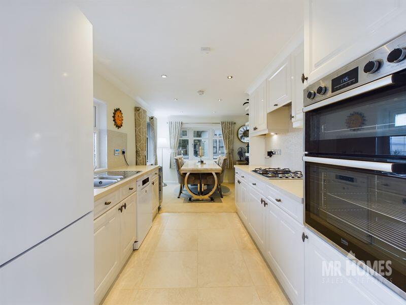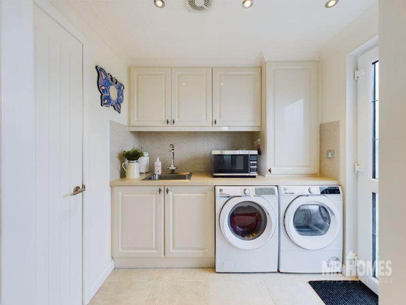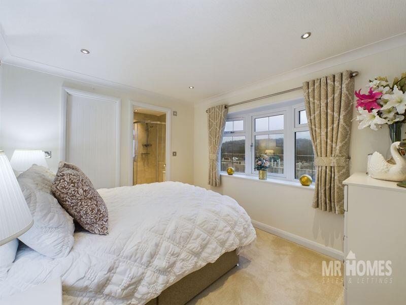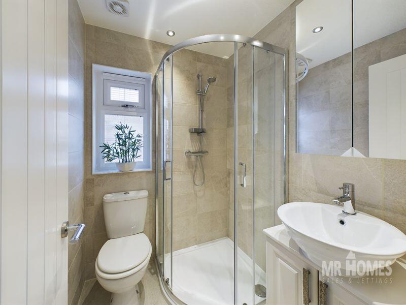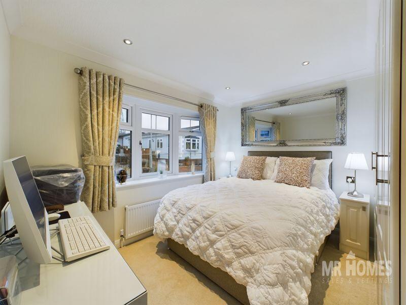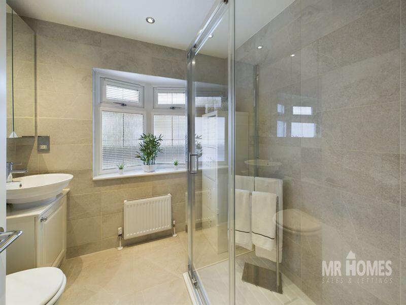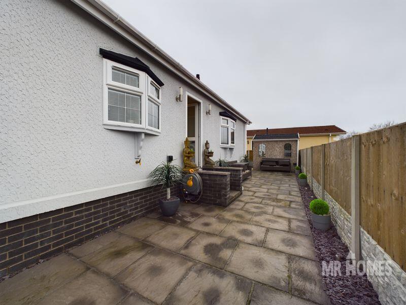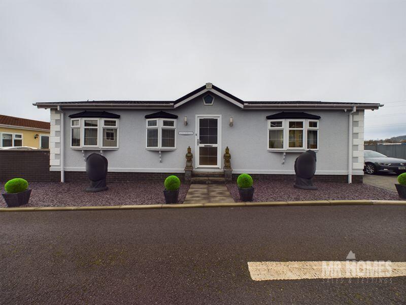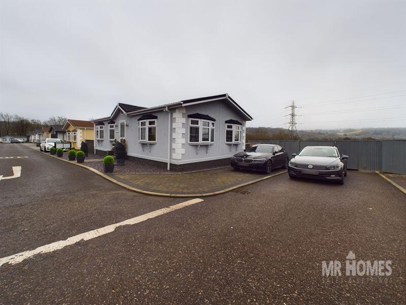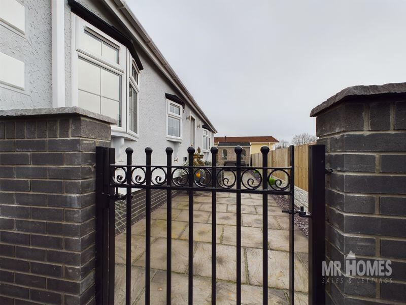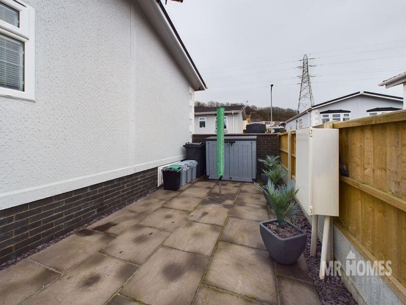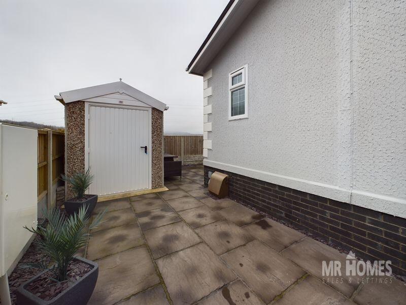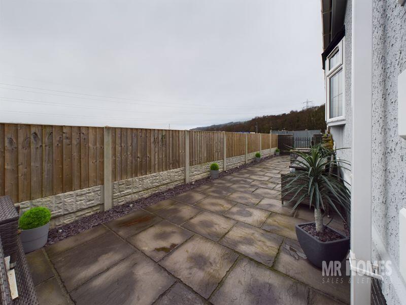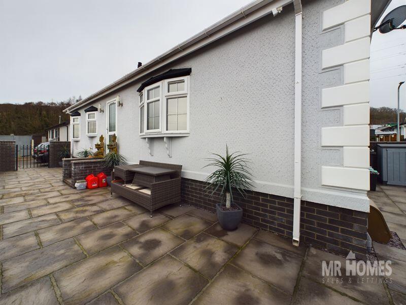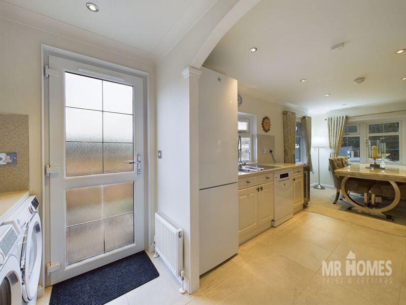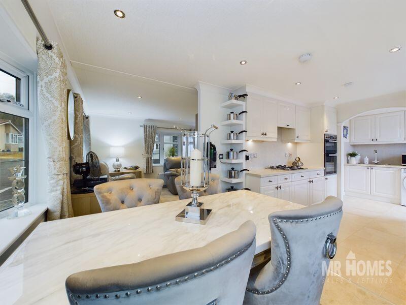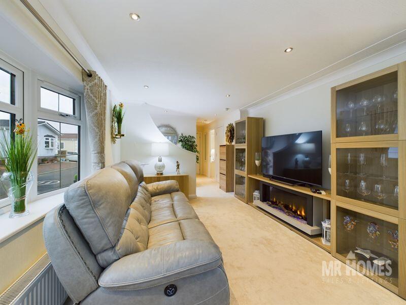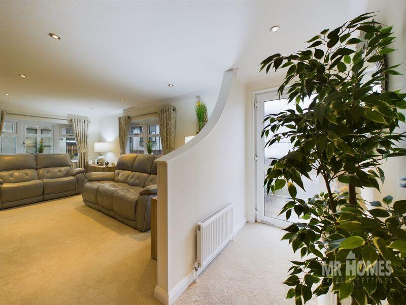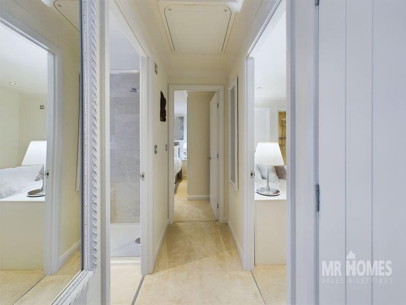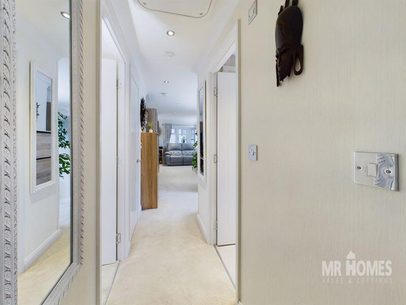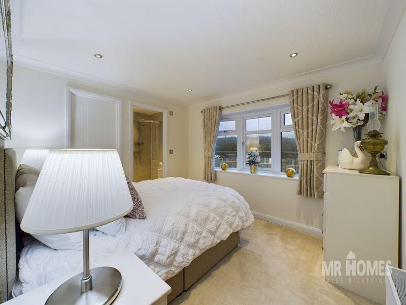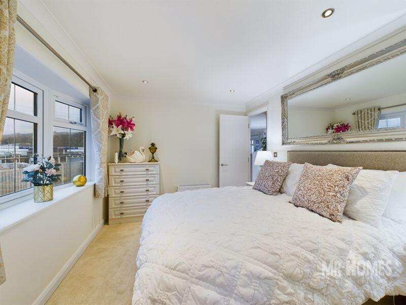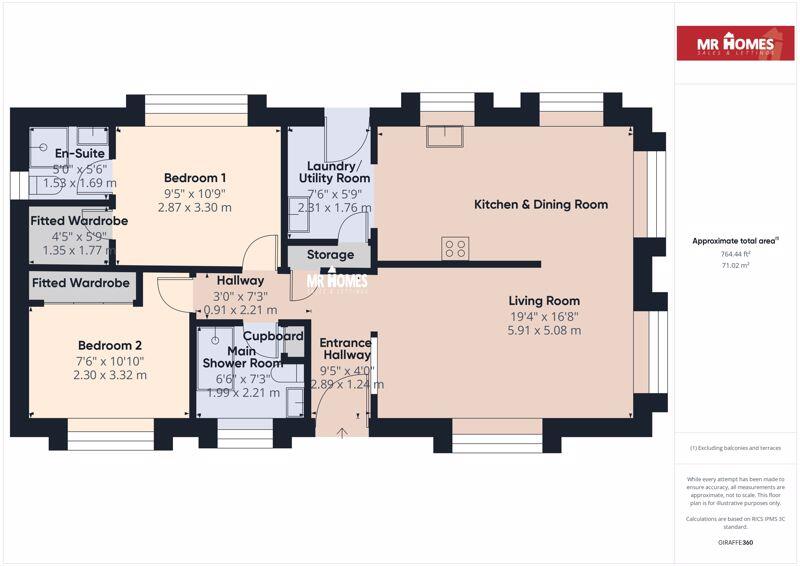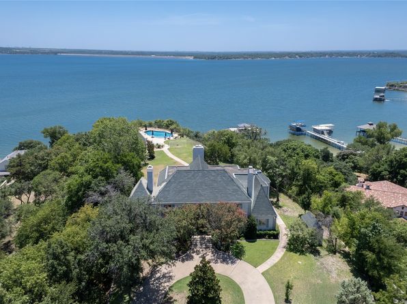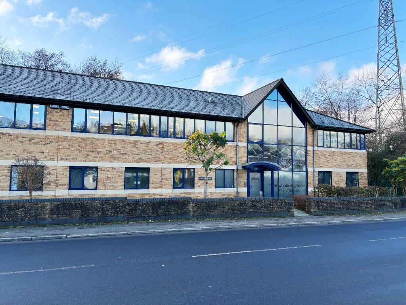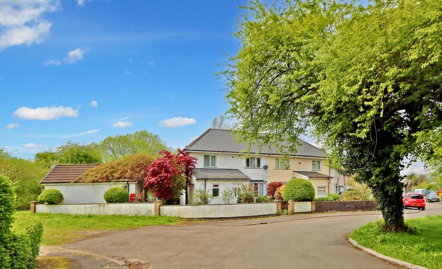Pont Pentre Park, Upper Boat, Pontypridd CF37 5YT
For Sale : GBP 199950
Details
Bed Rooms
2
Bath Rooms
2
Property Type
Bungalow
Description
Property Details: • Type: Bungalow • Tenure: N/A • Floor Area: N/A
Key Features: • NO CHAIN - DETACHED RESIDENTIAL BESPOKE PARK HOME - UPGRADED with TOP OF THE RANGE APPLIANCES • IMMACULATELY PRESENTED - OPEN-PLAN LIVING • EXCLUSIVE FOR RESIDENTS AGE 50+ • EN-SUITE TO MASTER BEDROOM • 2x DOUBLE BEDROOMS • FITTED WARDROBES & CUPBOARDS • uPVC D/G WINDOWS with CLIMATE CONTROL FILM • GAS C/H Powered by an ARISTON ONE • PRIVATE 'BRICK-PAVED' DRIVEWAY • ENCLOSED GARDENS - LOW-MAINTENANCE
Location: • Nearest Station: N/A • Distance to Station: N/A
Agent Information: • Address: Homes House 253 Cowbridge Road West Cardiff CF5 5TD
Full Description: *** Guide Price: £199,950 to £209,950 *** NO CHAIN - CASH BUYERS ONLY - DETACHED RESIDENTIAL BESPOKE PARK HOME, UPGRADED with TOP OF THE RANGE APPLIANCES - EXCLUSIVELY OVER 50's - MOVE STRAIGHT IN - MR HOMES Offer FOR SALE this 2-Bedroom Detached Static Park Home. You can stay on site all year round, The Property comprises in brief; Entrance Hallway, Living Room Open-Plan to the Dining Room & Fitted Kitchen with a Laundry/Utility Room Just Off. From the Mid-Hallway is the Master Bedroom with Fitted Walk-in-Wardrobe with Hanging Rails & Fixed Shelving, Bedroom 2 with Fitted Wardrobe, The Main Shower Room and access to an Insulated & Boarded Loft with Light via Attached Ladders. Attractive & Low-Maintenance Front Garden and an Enclosed Rear & Side Garden. Outside Lighting & Outside tap. Large Storage/Work Shed with PowerPoints & Lighting. Private 'Brick-Paved' Driveway to Side. uPVC Double Glazing Windows with Climate Control Film & Gas Central Heating Powered by an Ariston One Combi-Boiler. Council Tax Band = B. 360 VR Tour Link > Council Tax Band = B. Mains Electricity, Water & Sewage Connected to Mains Drains. Broadband & Mobile Signal Coverage. **Prime Location:** the property offers easy access to a number of local amenities, parks and excellent transport links Early Viewing Highly Recommended Contact Us On : option 2 To submit your offer, please visit: Make an Offer (mr-homes.co.uk) or call the Branch and speak to a member of the Sales TeamOutside FrontLow Maintenance Front GardenSlate Chippings & Patio PathwayOutside LightEntrance Hallway9' 5'' x 4' 0'' (2.87m x 1.22m)Entered via uPVC Glazed Front DoorFitted CarpetCoving To CeilingRadiatorHeating ThermostatSide Partition To LoungeDoors Leading To Bedroom, 1, Bedroom 2, Bathroom & Storage CupboardOpen-Plan Lounge/Dining Room19' 4'' x 16' 8'' (5.89m x 5.08m)Fitted Carpet to Lounge/Dining AreauPVC D/g windows to Front And Side in Lounge and Rear And Side Of Dining RoomRadiators in both the Lounge and Dining RoomCoving to CeilingInset Spotlighting to CeilingLeading to KitchenKitchen with Top of the Range AppliancesTiled FlooringuPVC D/g window to SideMatching Wall & Base Units With Complimentary Work Surfaces Over & Tiled SplashbacksStainless Steel Sink, Quarter Bowl & Drainer With Swan Neck Mixer Tap & Waste Disposal.Gas Four Ring Hob with Extractor Hood OverIntegrated Electric fan ovenSpace for fridge/freezer & DishwasherCoving to CeilingInset Spotlights to CeilingOpen-Plan access to Laundry/Utility RoomLaundry/Utility Room7' 6'' x 5' 9'' (2.28m x 1.75m)Matching Wall And Base Units with Complimentary Work Surface Over with Inset stainless steel sinkTiled SplashbacksSpace For Washing Machine And Tumble DryerRadiatorAriston One Combi-Boiler Housed In Corner Cupboard.Coving To CeilingInset Ceiling Lighting Door Leading To HallwayuPVC D/g Frosted Glass Door Leading Out to Enclosed Patio Garden Accessed By 4 Steps.Mid-Hallway7' 3'' x 3' 0'' (2.21m x 0.91m)Fitted Carpet, Hatch to Insulated & Boarded Loft via Attached Ladders, Doors to; Main Shower Room, Master Bedroom, & Bedroom 2.Shower Room7' 3'' x 6' 6'' (2.21m x 1.98m)Fully Tiled Floor And WallsThree Piece Suite In White, Comprising Of A Corner Quadrant Shower Cubicle, Tiled Internally With Integrated Shower And Shower Head Attachment.Close-Coupled W.c,Fitted Wash Hand Basin With Mixer Tap Set In Vanity Unit Ceiling Inset lightinguPVC D/g Opaque Window with Fitted Blind to FrontFitted Mirror-Fronted Wall Cabinets. Extractor UnitRadiatorMaster Bedroom10' 9'' x 9' 5'' (3.27m x 2.87m)Fitted CarpetRadiatorCoving To CeilinguPVC D/g Bay Window To Rear Inset Lighting to CeilingDoor To Storage SpaceDoor leading to En-suite BathroomEn-Suite5' 6'' x 5' 0'' (1.68m x 1.52m)Fully Tiled Floor And WallsThree Piece Suite In White, Comprising Of A Corner Quadrant Shower Cubicle, Tiled Internally With Integrated Shower And Shower Head Attachment.Close-Coupled W.c,Fitted Wash Hand Basin With Mixer Tap Set In Vanity Unit Ceiling Inset lightinguPVC D/g Opaque Window with Fitted Blind to RearFitted Mirror-Fronted Wall Cabinets. Extractor UnitBedroom 210' 10'' x 7' 6'' (3.30m x 2.28m)Fitted CarpetRadiatorCoving To CeilinguPVC D/g Bay Window To Rear Inset Lighting to CeilingDoors To Two Double Fitted WardrobesPrivate 'Brick-Paved' DrivewaySide/Rear GardenLarge Laid Patio Area With Laid Chipping Edging wrapping Around From The Rear And Both Sides of PropertyWrought Iron Gate Leading To FrontOutdoor Lights & TapFixed Outbuilding/Storage Shed Entered By A Large Lockable uPVC Door.Storage Shed - PowerPoints & LightingBrochuresProperty BrochureFull Details
Location
Address
Pont Pentre Park, Upper Boat, Pontypridd CF37 5YT
City
Upper Boat
Features And Finishes
NO CHAIN - DETACHED RESIDENTIAL BESPOKE PARK HOME - UPGRADED with TOP OF THE RANGE APPLIANCES, IMMACULATELY PRESENTED - OPEN-PLAN LIVING, EXCLUSIVE FOR RESIDENTS AGE 50+, EN-SUITE TO MASTER BEDROOM, 2x DOUBLE BEDROOMS, FITTED WARDROBES & CUPBOARDS, uPVC D/G WINDOWS with CLIMATE CONTROL FILM, GAS C/H Powered by an ARISTON ONE, PRIVATE 'BRICK-PAVED' DRIVEWAY, ENCLOSED GARDENS - LOW-MAINTENANCE
Legal Notice
Our comprehensive database is populated by our meticulous research and analysis of public data. MirrorRealEstate strives for accuracy and we make every effort to verify the information. However, MirrorRealEstate is not liable for the use or misuse of the site's information. The information displayed on MirrorRealEstate.com is for reference only.
Real Estate Broker
Mr Homes Sales and Lettings, Cardiff
Brokerage
Mr Homes Sales and Lettings, Cardiff
Profile Brokerage WebsiteTop Tags
Likes
0
Views
23
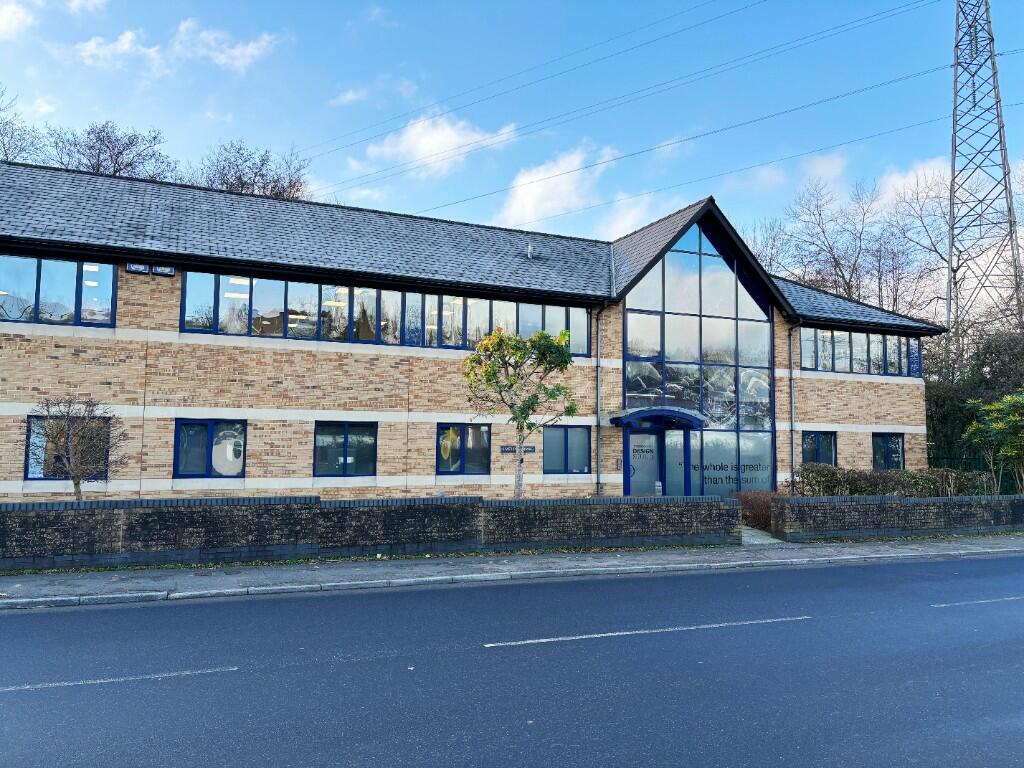
6 Melin Corrwg Business Parc, Cardiff Road, Upper Boat, Pontypridd, CF37 5BE
For Rent - GBP 3,125
View HomeRelated Homes
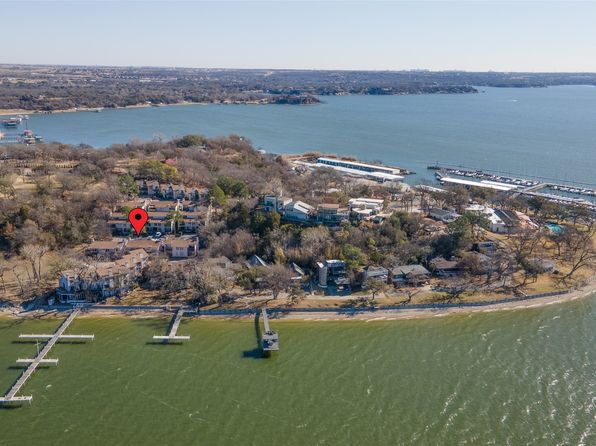
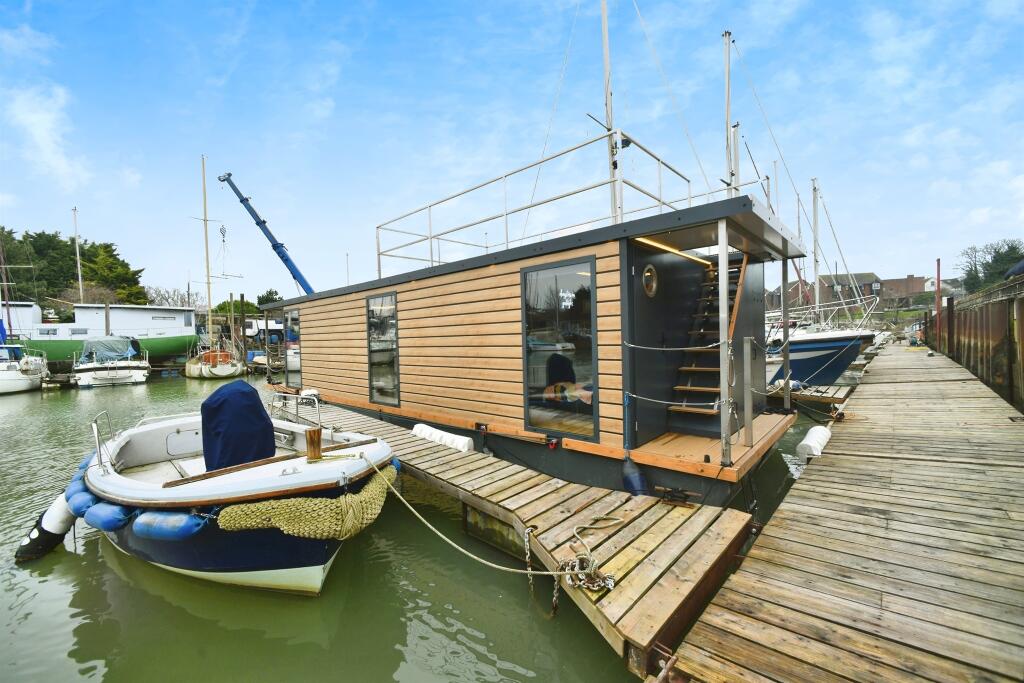
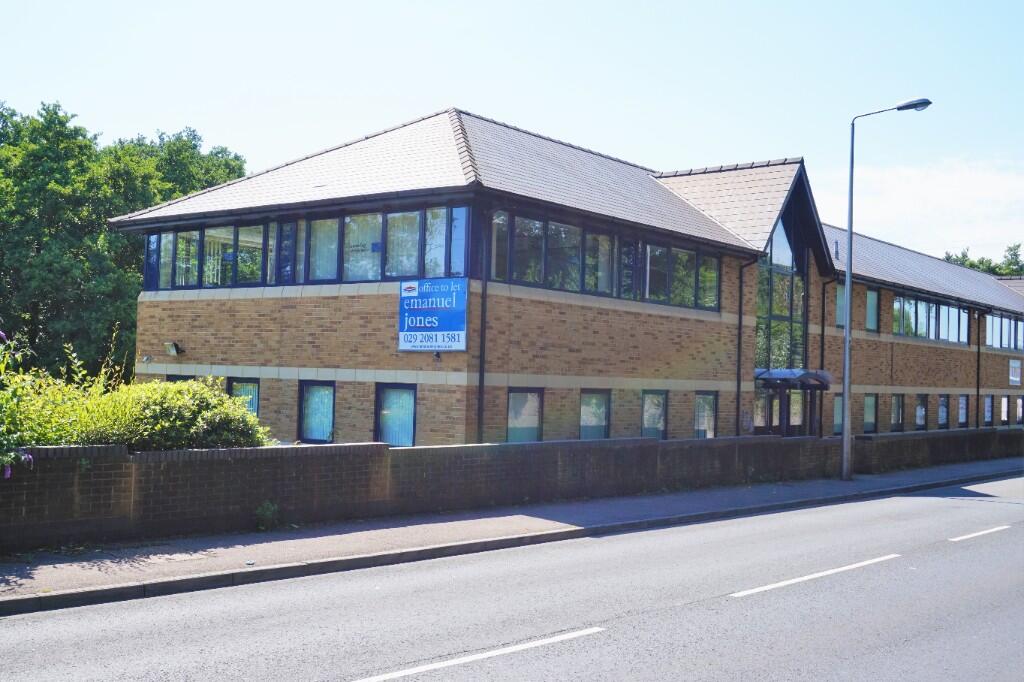
Suite 1A Melin Corrwg Business Parc, Pontypridd, Rhondda Cynon Taff, CF37 5BE
For Rent: GBP1,042/month

645 NE 77th St 15, Miami, Miami-Dade County, FL, 33138 Miami FL US
For Rent: USD1,550/month

163-32 95th Street, Howard Beach, NY New York City NY US
For Sale: USD935,888

14905 SW 174th St, Miami, Miami-Dade County, FL, 33187 Miami FL US
For Sale: USD820,000

4598 HOSKINS ROAD, North Vancouver, British Columbia, V7K2R1 North Vancouver BC CA
For Sale: CAD2,180,000

