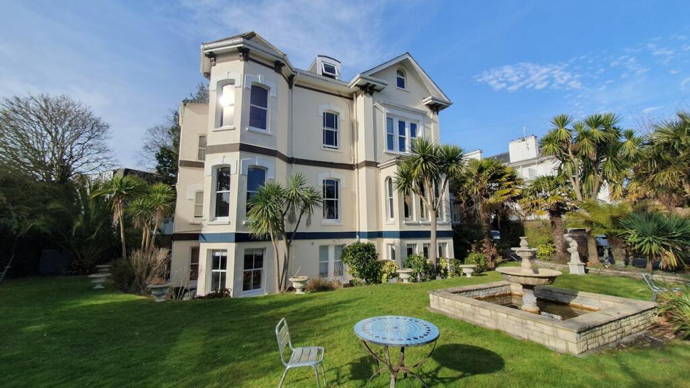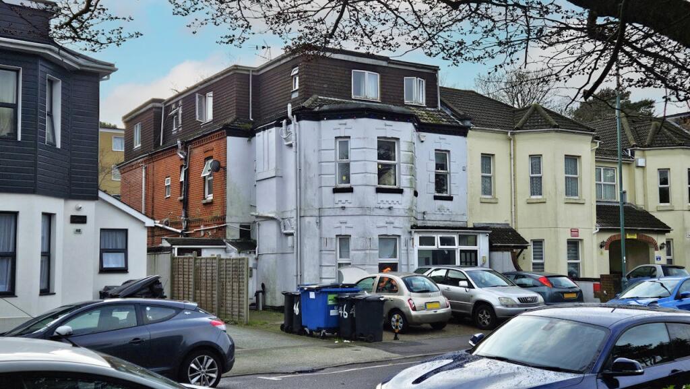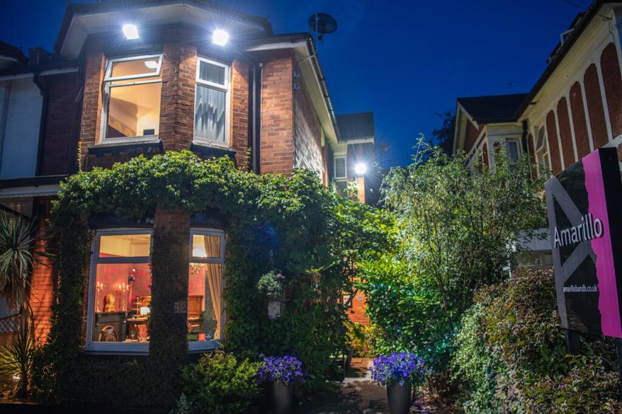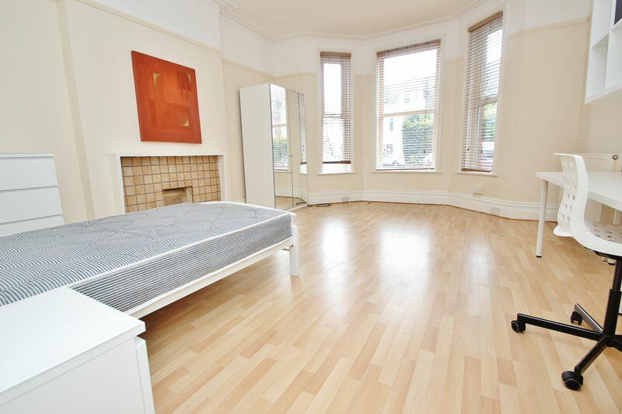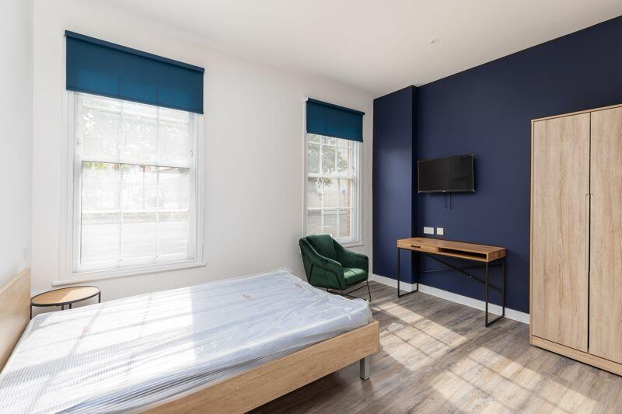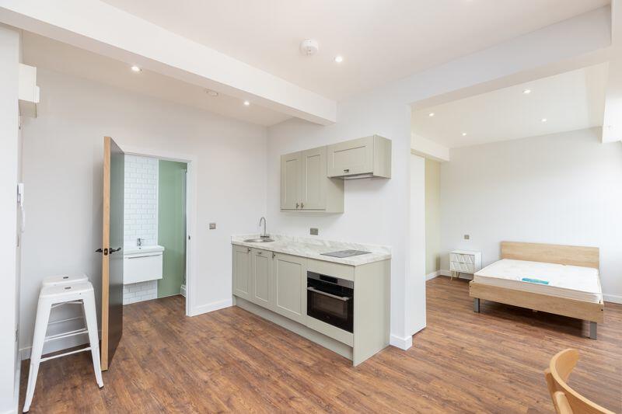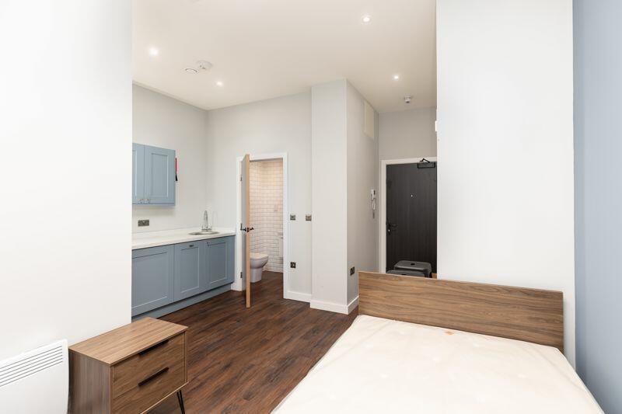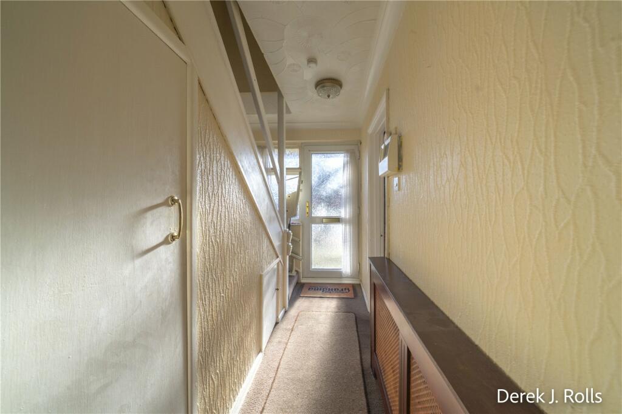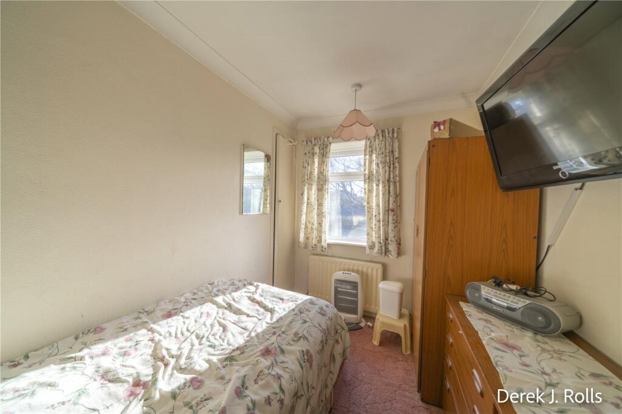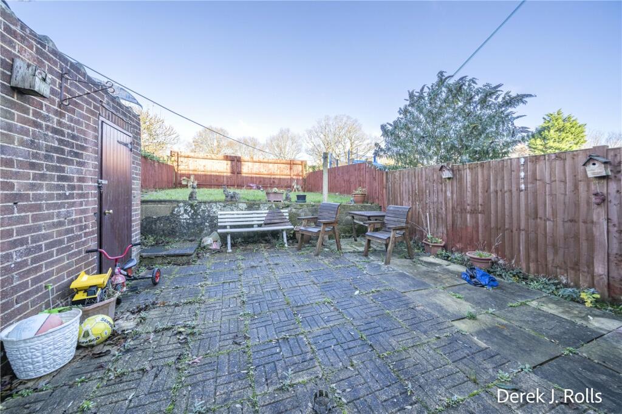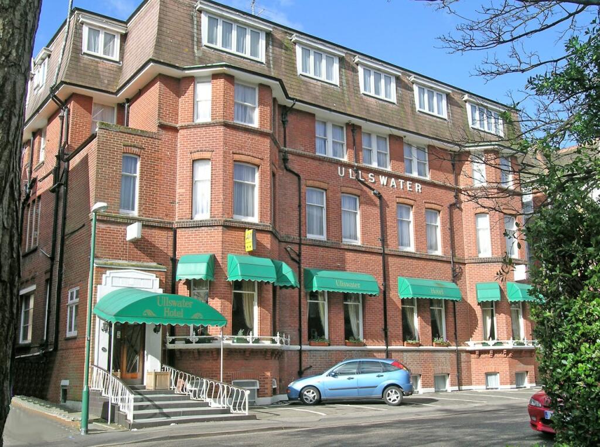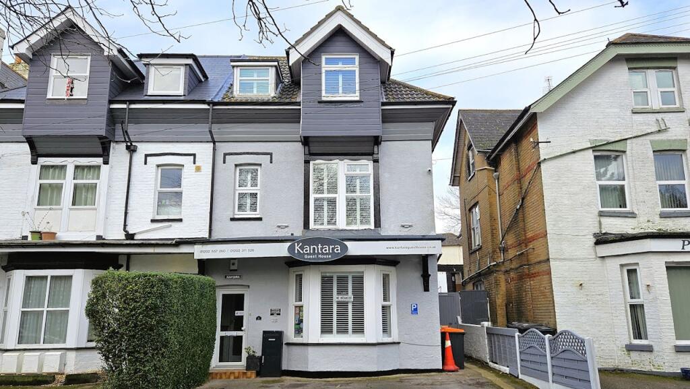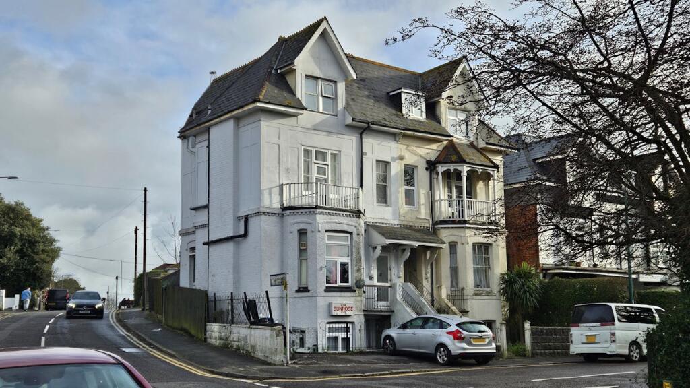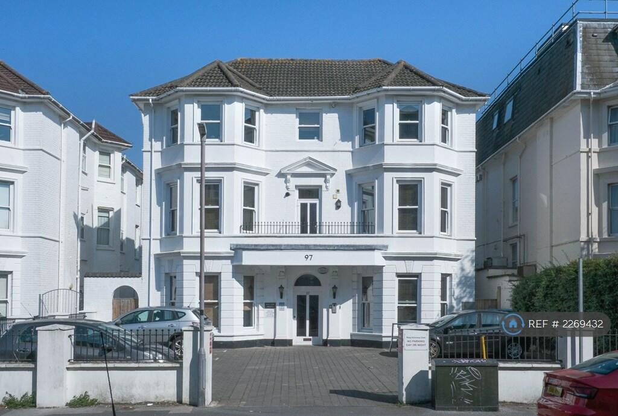Poole Lane, Bournemouth, BH11
For Sale : GBP 320000
Details
Bed Rooms
3
Bath Rooms
1
Property Type
Terraced
Description
Property Details: • Type: Terraced • Tenure: N/A • Floor Area: N/A
Key Features:
Location: • Nearest Station: N/A • Distance to Station: N/A
Agent Information: • Address: 958 Wimborne Road Bournemouth BH9 2DG
Full Description: Great opportunity to acquire this Mid-Terraced 3 Bedroom House within the residential area of BH11 with **NO FORWARD CHAIN**Spacious/Open Lounge into Dining Area.Newly fitted gas fired boiler.Perfect property for First Time Buyers.Now in need of modernisation to meet its full potential. Features Include *Deceptive mid terrace family home *For sale with No Forward Chain *Entrance Hall *19' Lounge *Dining Area with doors to the garden *19' Kitchen and utility *Cloak/showeroom *3 Bedrooms *Family bathroom *Double glazed *Gas central heating *Newly fitted gas fired boiler *Rear garden with patio and lawn backing onto open space *Off road parking for several vehicles *Close to local schools *Easy access to amenities and bus routes *Viewing advisedEntrance Glazed panel door, courtesy light.Entrance Hall Under stair store, access toLiving Room 19'7" (5.97) x 13' (3.96) max narrows to 9'5" (2.87)Front aspect window. Ornamental fire surround, inset gas fire, (not working). Television point. Radiator. Open to;Dining Room 9'9" x 8'3" (2.97m x 2.51m)Patio doors to the rear garden, radiator and door to the kitchen.Kitchen/Utility 19'6" (5.94) x 9'5" (2.87) narrows 5' (1.52)Part tiled, fitted with a wide range of base and wall units, worksurface with inset single drainer sink unit, space for appliances. Integrated fridge/freezer. Utility area with further base and units, space and plumbed for a washing machine. Laminate flooring, rear aspect window.Cloak'Showeroom Tiled step in shower cubicle, Wc and hand basin. Laminate floor, radiator and side aspect window.StairliftNB Can be removed when the property is under offer or can stay should it meet requirements.First Floor Landing Cupboard housing the newly installed gas fired combi boiler, Loft access with a fitted ladder. Doors to;Bedroom 13'11" x 10'2" (4.24m x 3.1m)Two windows to the front aspect. Range of fitted wardrobes and drawer units plus a built in wardrobe. Radiator.Bedroom 10'4" x 6'5" (3.15m x 1.96m)Front aspect window. Over stair store cupboard, Radiator.Bedroom 8'10" x 8'4" (2.7m x 2.54m)Rear aspect window, fitted shelving and cupboards, radiator.Bathroom 7'7" (2.3) x 5'7" (1.7) plus Wc recessTiled, with a suite comprising of a panelled bath with electric shower over, hand basin and close coupled Wc. Wall store cupboard. Rear aspect window. radiator.Outside The Front garden has been laid to hardstanding providing off road parking for several vehicles. Garden the rear has a patio adjacent to the house with a slightly raised lawn area, enclosed by panel fencing. Brick built garden store.MiscTenure: FreeholdLocal Authority: Bournemouth Christchurch PooleCouncil Tax Band: BAnnual Price: £1,678 (approx)Conservation Area: NoFlood Risk: No RiskFloor Area: 990 ft 2 / 92 m 2Plot size: 0.06 acresMobile coverage: EE, O2Broadband: Basic - 5 Mbps, Superfast - 40 Mbps, Ultrafast - 1000 MbpsSatellite / Fibre TV Availability: BT, Sky, Virgin
Location
Address
Poole Lane, Bournemouth, BH11
City
Bournemouth
Legal Notice
Our comprehensive database is populated by our meticulous research and analysis of public data. MirrorRealEstate strives for accuracy and we make every effort to verify the information. However, MirrorRealEstate is not liable for the use or misuse of the site's information. The information displayed on MirrorRealEstate.com is for reference only.
Real Estate Broker
Derek J Rolls, Bournemouth
Brokerage
Derek J Rolls, Bournemouth
Profile Brokerage WebsiteTop Tags
3 Bedroom House No Forward Chain Mid-TerracedLikes
0
Views
12
Related Homes
